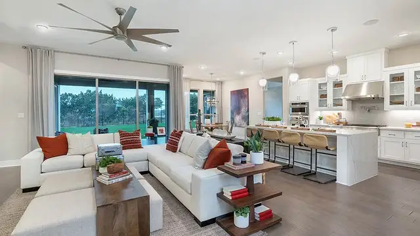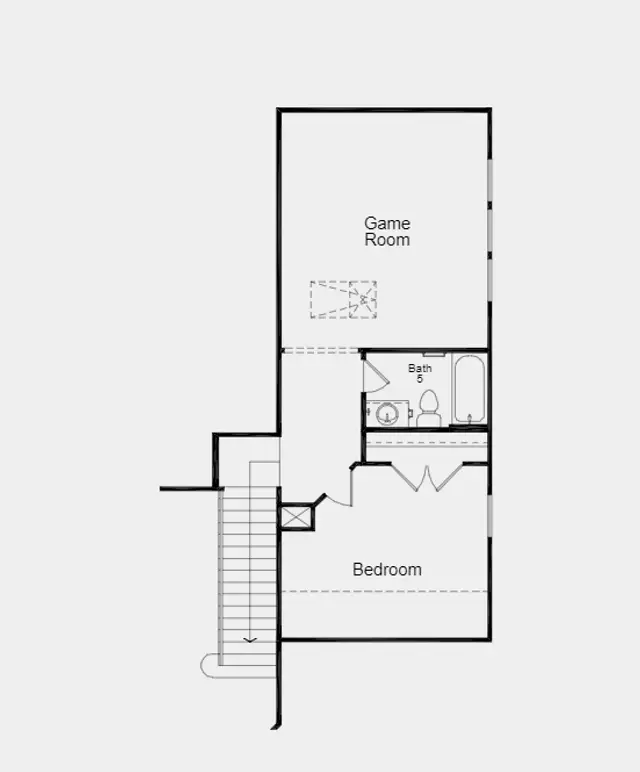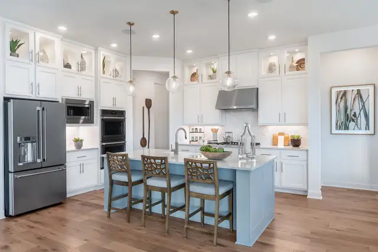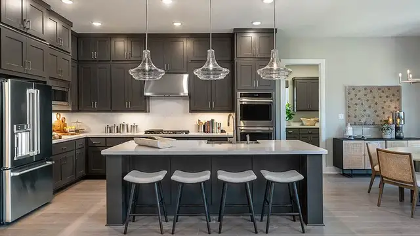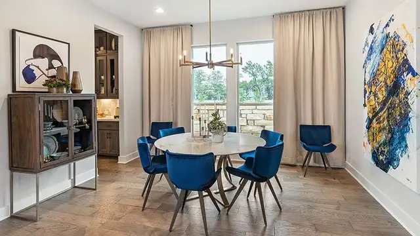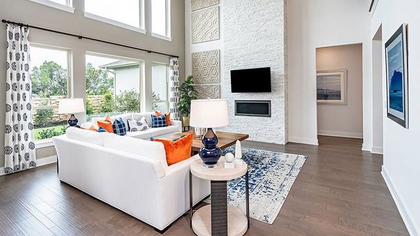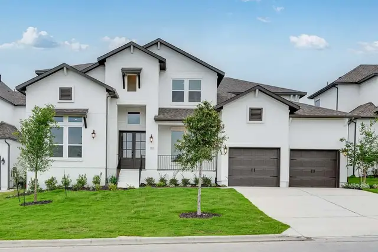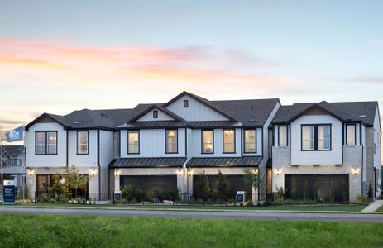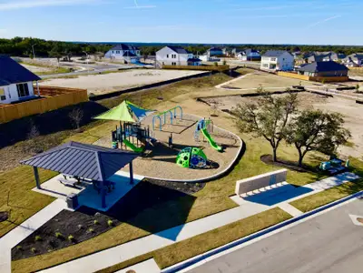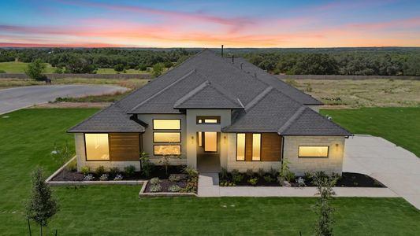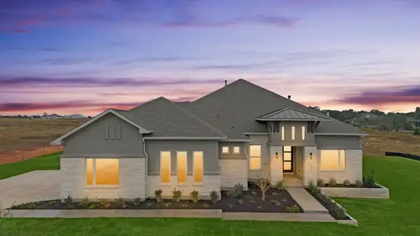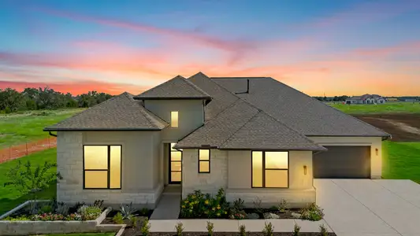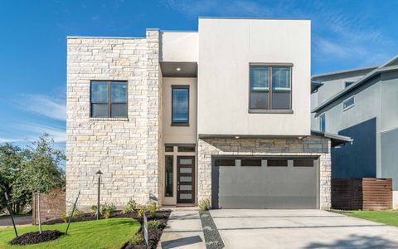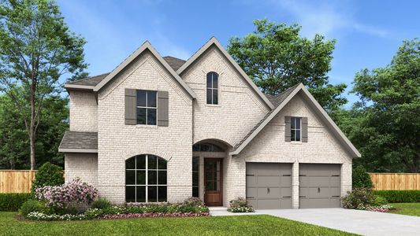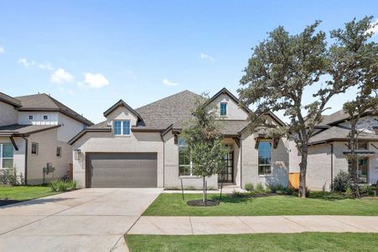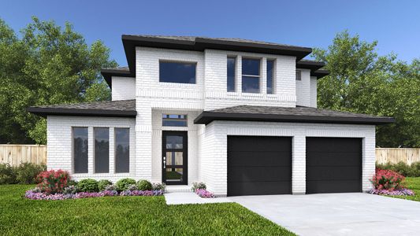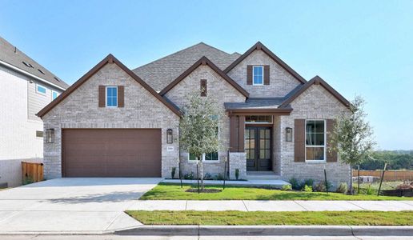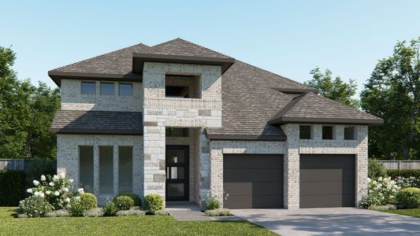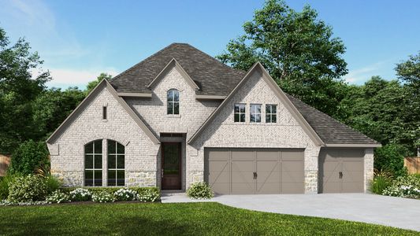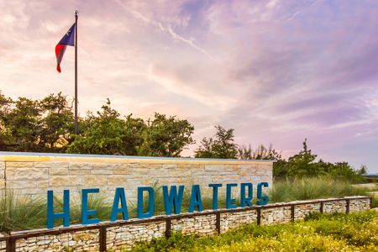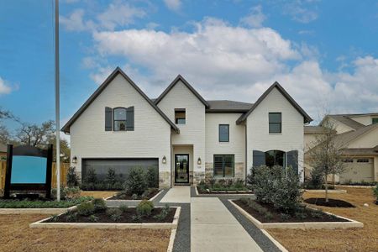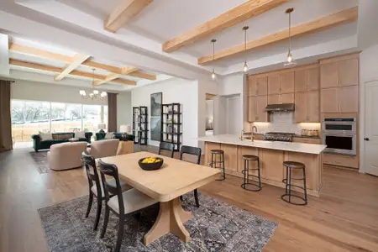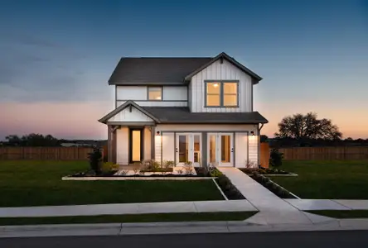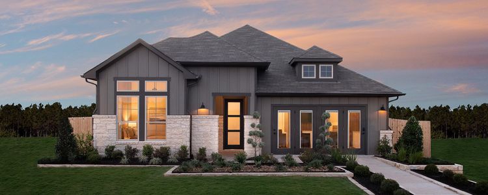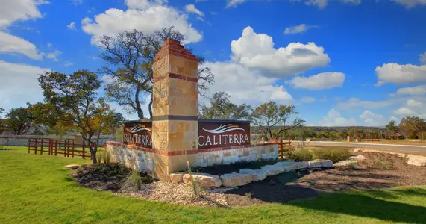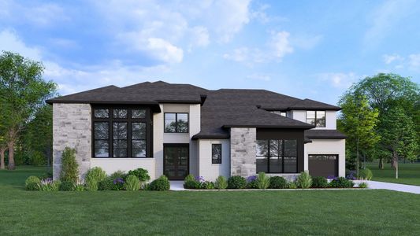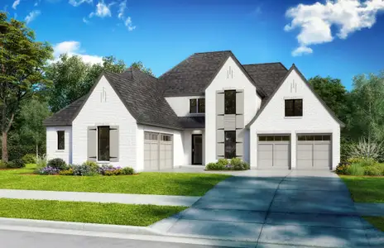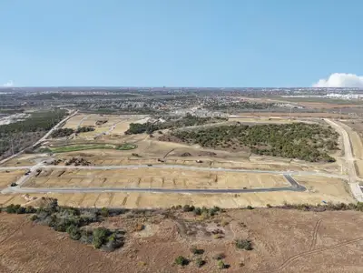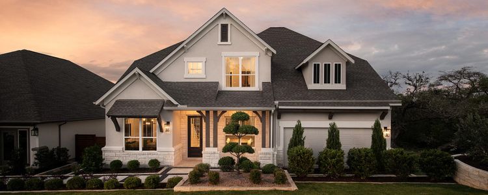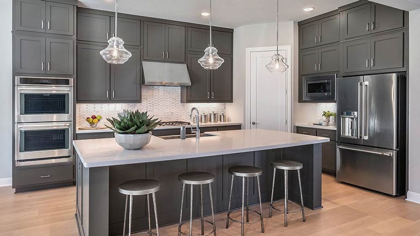
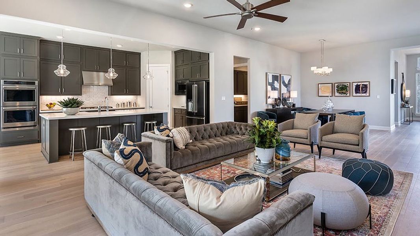
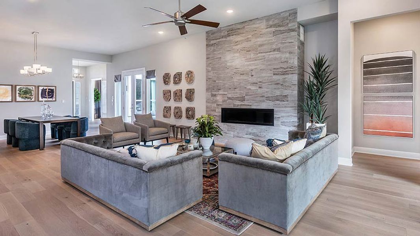
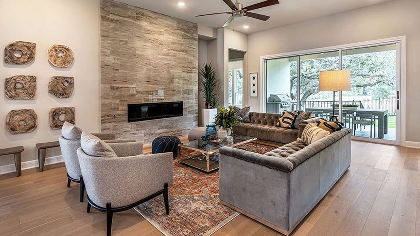
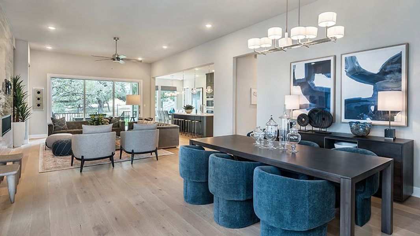
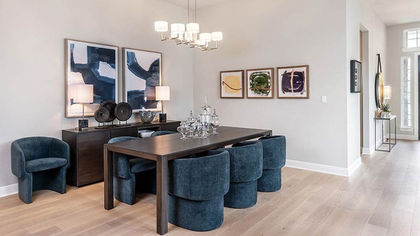
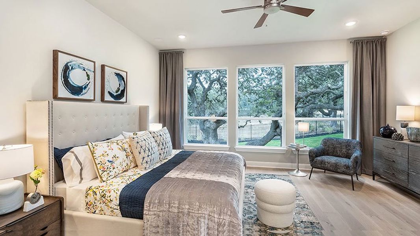







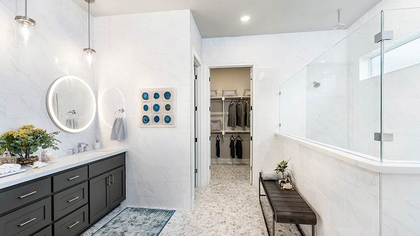
Book your tour. Save an average of $18,473. We'll handle the rest.
- Confirmed tours
- Get matched & compare top deals
- Expert help, no pressure
- No added fees
Estimated value based on Jome data, T&C apply
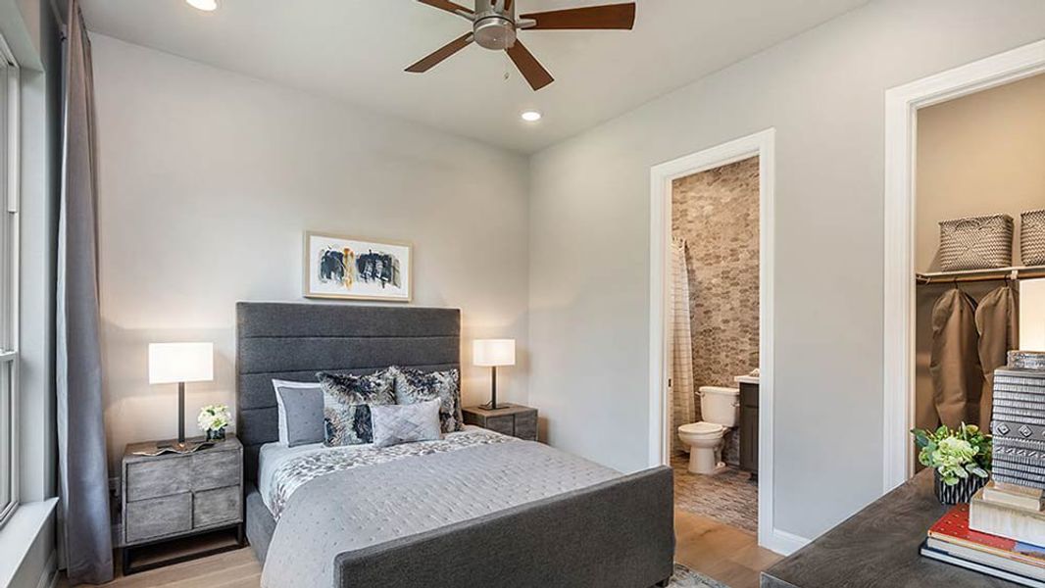
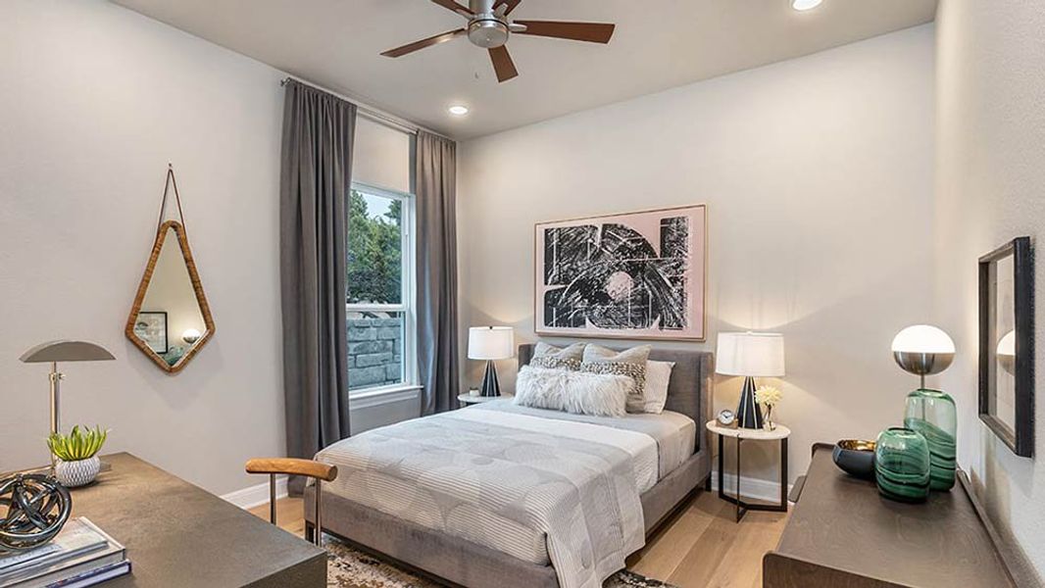
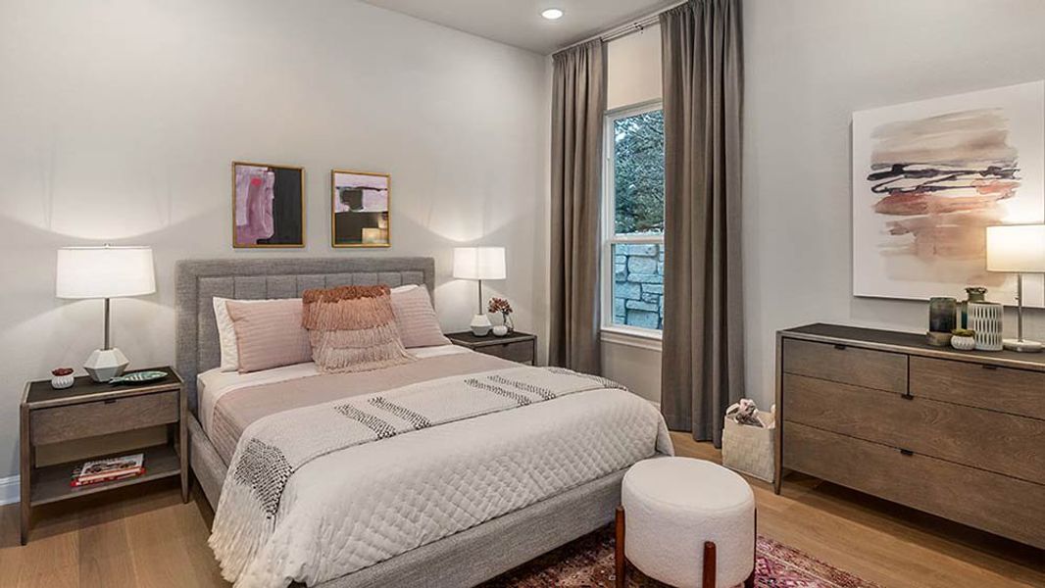
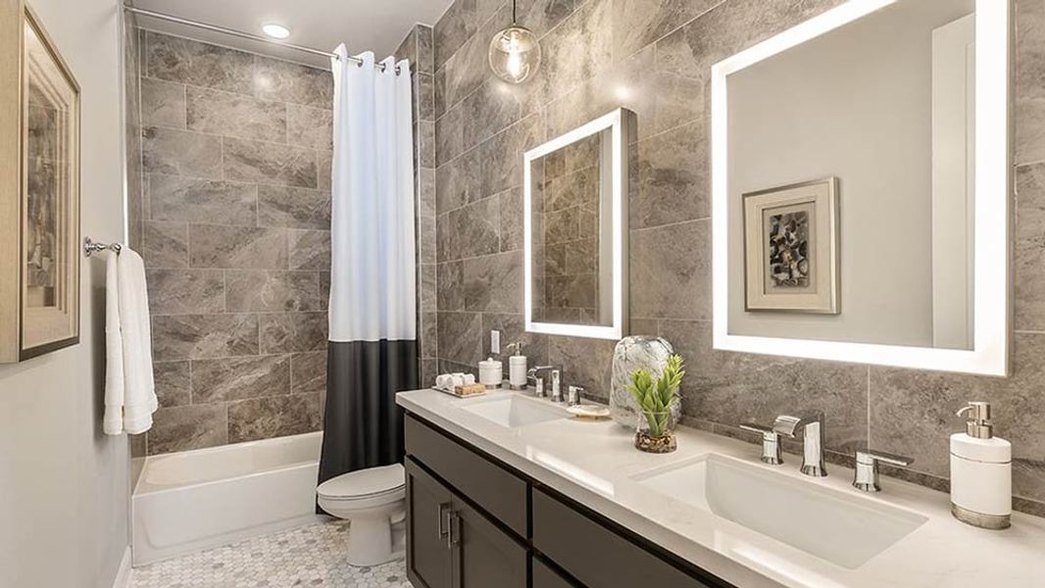
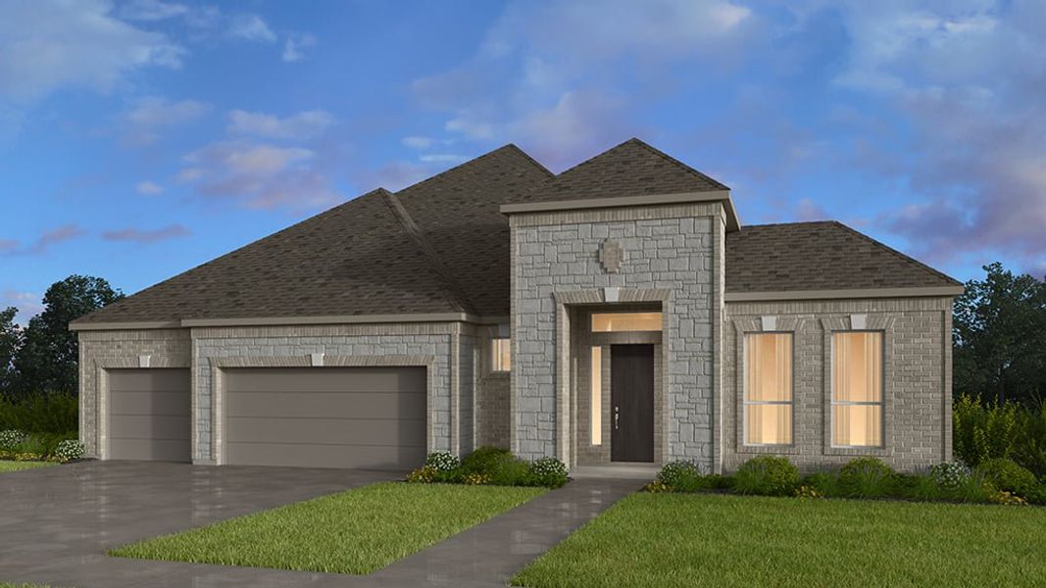
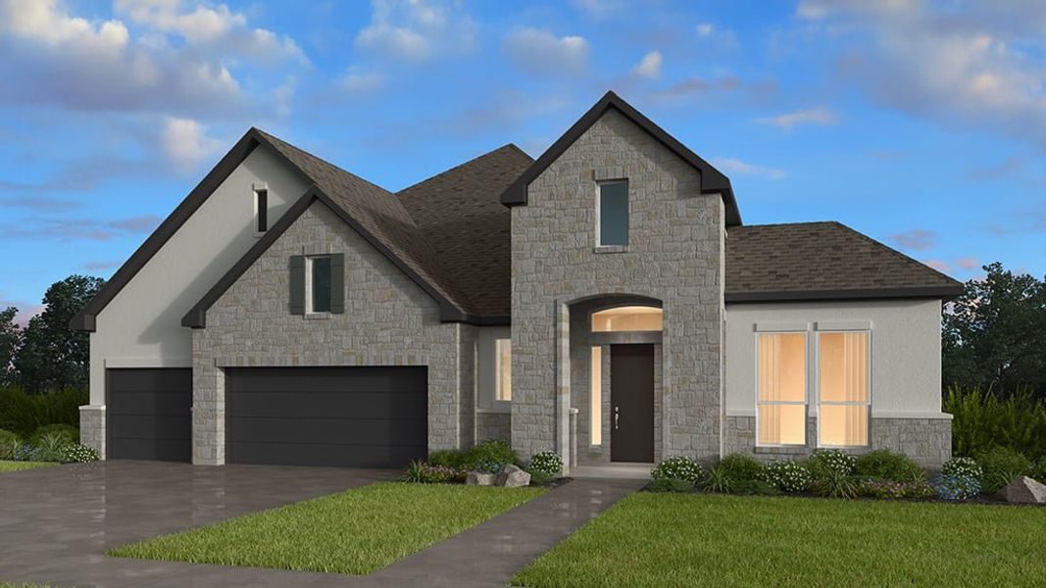

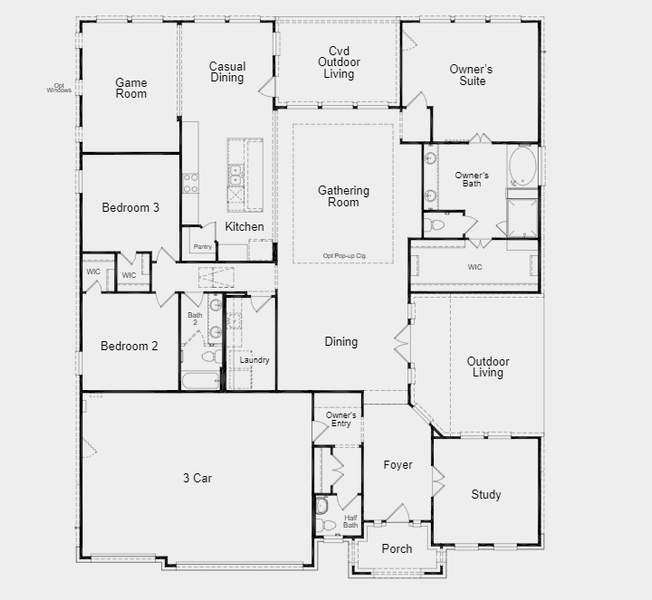
- 3 bd
- 2.5 ba
- 2,987 sqft
Artisan plan in Travisso Naples Collection by Taylor Morrison
Visit the community to experience this floor plan
Why tour with Jome?
- No pressure toursTour at your own pace with no sales pressure
- Expert guidanceGet insights from our home buying experts
- Exclusive accessSee homes and deals not available elsewhere
Jome is featured in
Plan description
May also be listed on the Taylor Morrison website
Information last verified by Jome: Today at 12:42 AM (January 21, 2026)
Book your tour. Save an average of $18,473. We'll handle the rest.
We collect exclusive builder offers, book your tours, and support you from start to housewarming.
- Confirmed tours
- Get matched & compare top deals
- Expert help, no pressure
- No added fees
Estimated value based on Jome data, T&C apply
Plan details
- Name:
- Artisan
- Property status:
- Floor plan
- Size:
- 2,987 sqft
- Stories:
- 1
- Beds:
- 3
- Baths from:
- 2.5
- Baths to:
- 3.5
- Garage spaces:
- 3
Plan features & finishes
- Garage/Parking:
- GarageAttached Garage
- Interior Features:
- Low/No VOCWalk-In ClosetGarden TubSeparate ShowerDouble Vanity
- Kitchen:
- Water Filter
- Laundry facilities:
- Utility/Laundry Room
- Property amenities:
- BasementGas Log FireplacePatioFireplacePorch
- Rooms:
- Primary Bedroom On MainGame RoomOffice/StudyDining RoomFamily RoomLiving RoomBreakfast AreaOpen Concept FloorplanPrimary Bedroom Downstairs

Get a consultation with our New Homes Expert
- See how your home builds wealth
- Plan your home-buying roadmap
- Discover hidden gems
Utility information
- Utilities:
- Air Filter
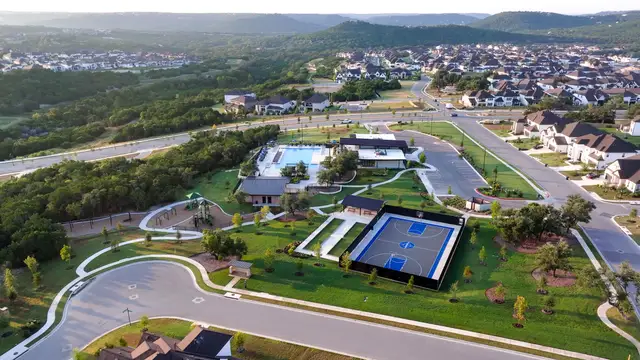
Community details
Travisso Naples Collection at Travisso
by Taylor Morrison, Leander, TX
- 9 plans
- 2,987 - 4,684 sqft
View Travisso Naples Collection details
Want to know more about what's around here?
The Artisan floor plan is part of Travisso Naples Collection, a new home community by Taylor Morrison, located in Leander, TX. Visit the Travisso Naples Collection community page for full neighborhood insights, including nearby schools, shopping, walk & bike-scores, commuting, air quality & natural hazards.

 More floor plans in Travisso Naples Collection
More floor plans in Travisso Naples Collection

Considering this plan?
Our expert will guide your tour, in-person or virtual
Need more information?
Text or call (888) 486-2818
Financials
Estimated monthly payment
Let us help you find your dream home
How many bedrooms are you looking for?
Similar homes nearby
Recently added communities in this area
Nearby communities in Leander
New homes in nearby cities
More New Homes in Leander, TX
- Jome
- New homes search
- Texas
- Greater Austin Area
- Travis County
- Leander
- Travisso Naples Collection
- 4909 Olimpico Wy, Leander, TX 78641

