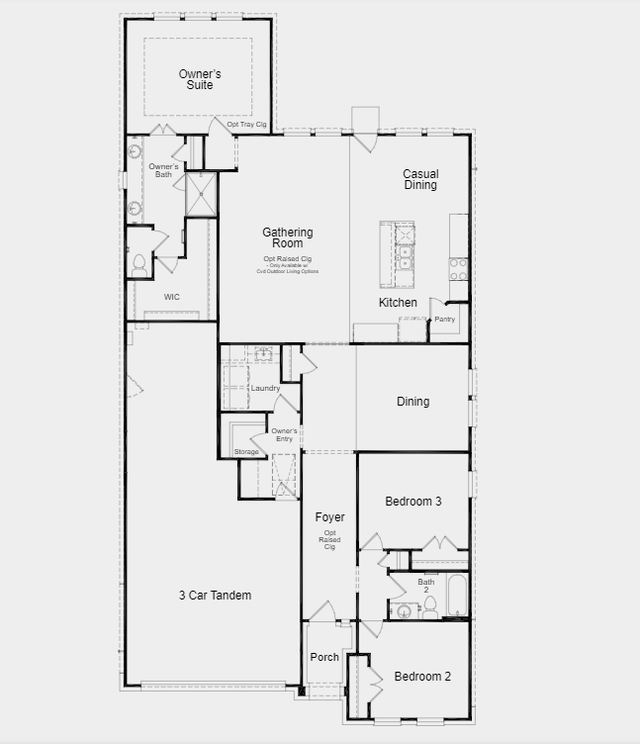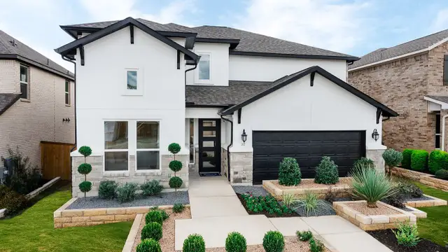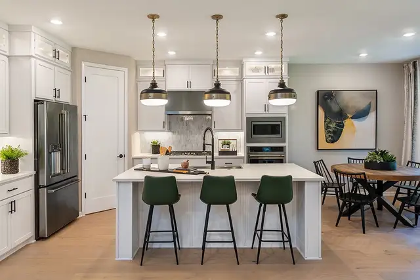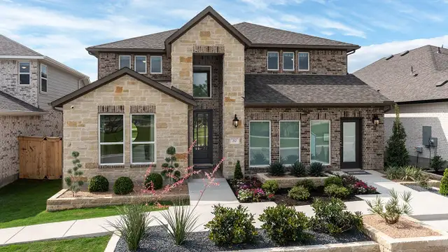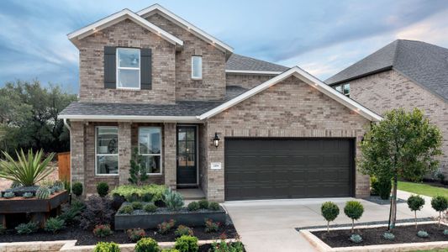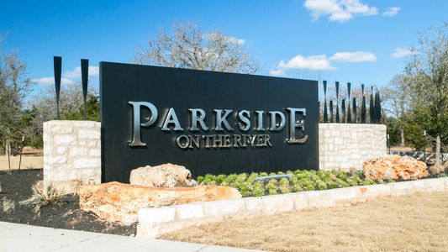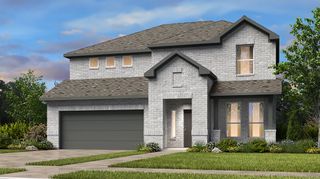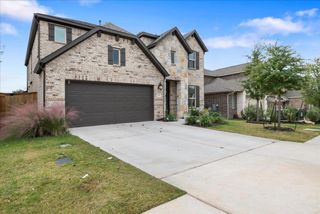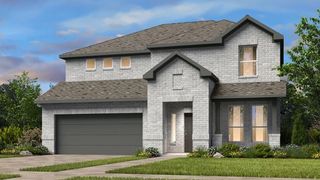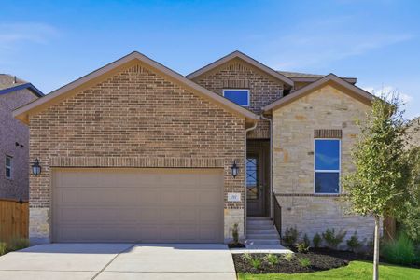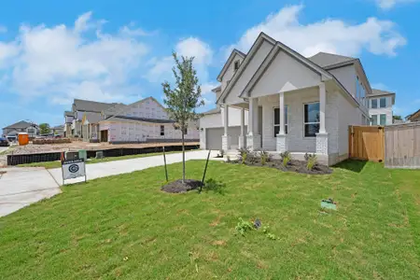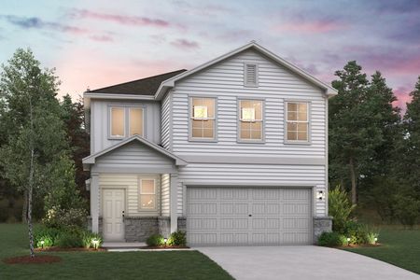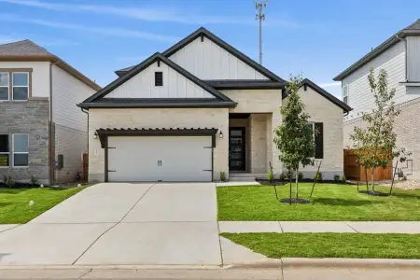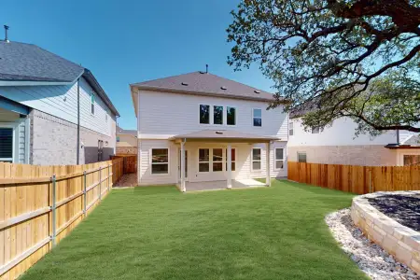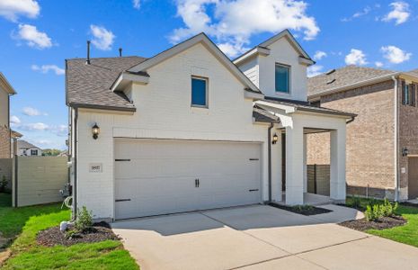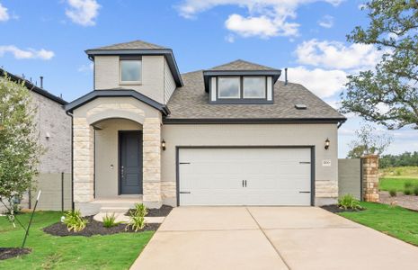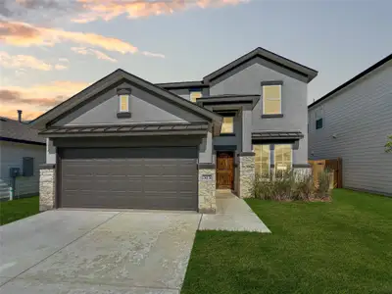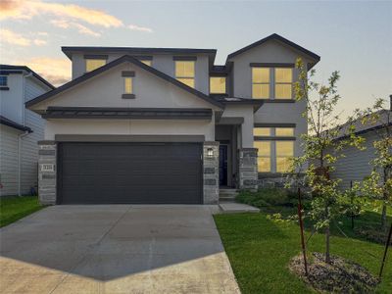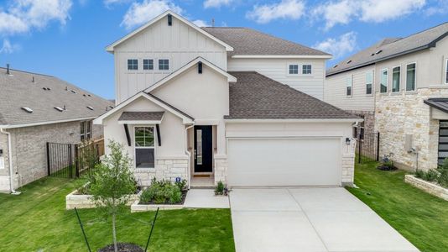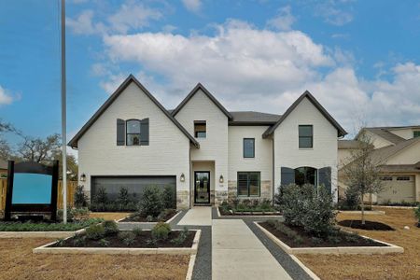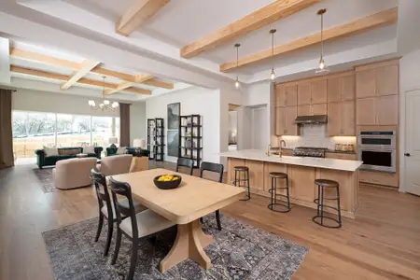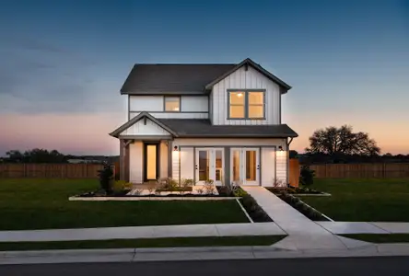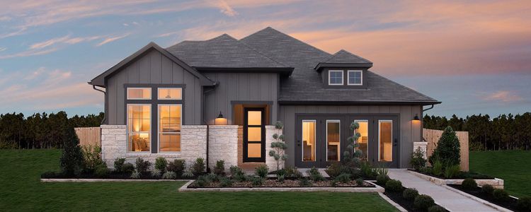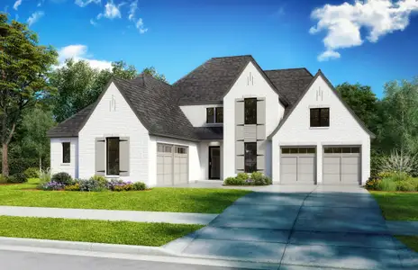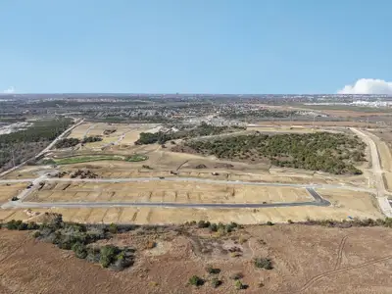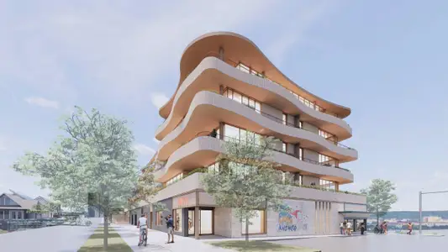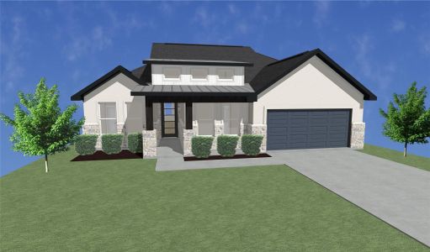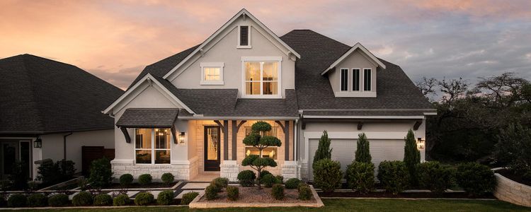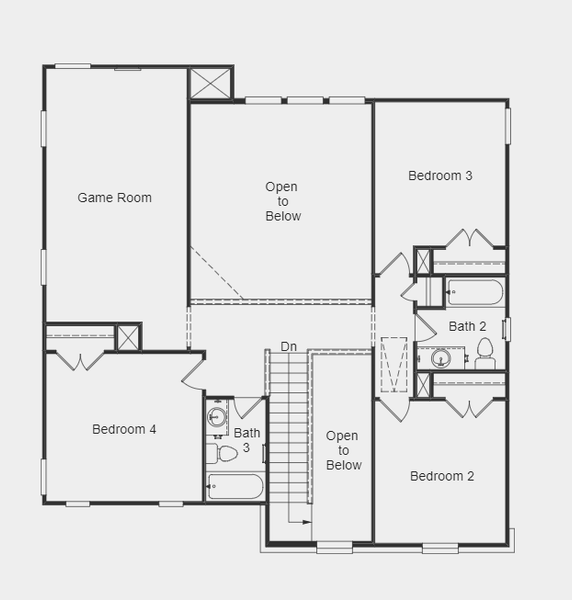
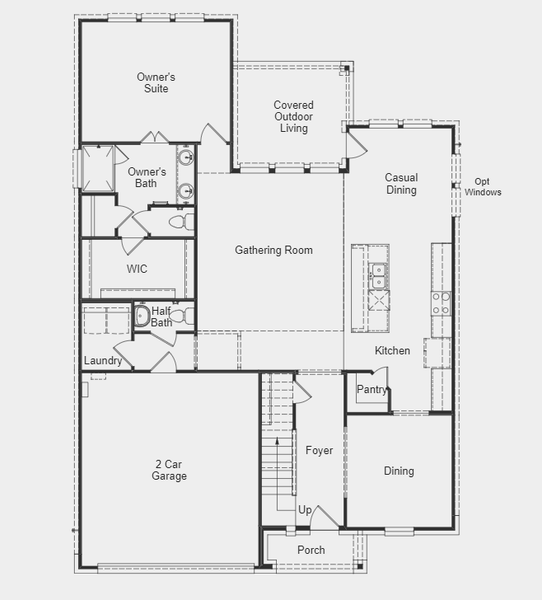
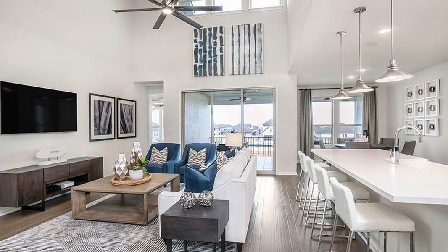
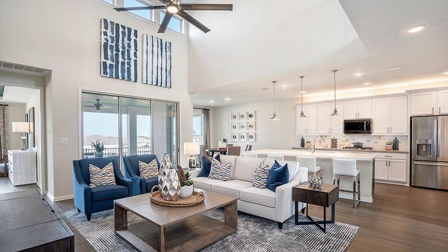
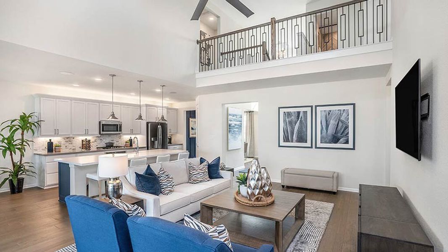
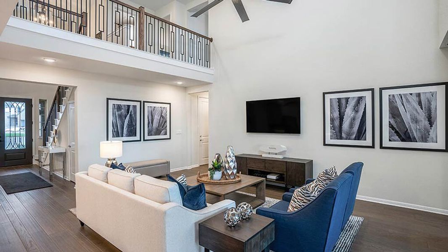
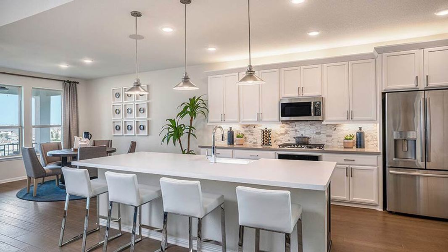







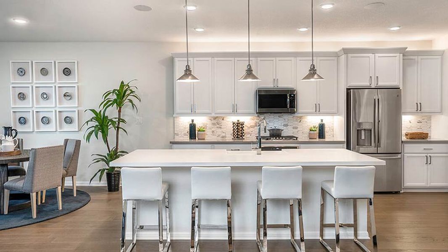
Book your tour. Save an average of $18,473. We'll handle the rest.
- Confirmed tours
- Get matched & compare top deals
- Expert help, no pressure
- No added fees
Estimated value based on Jome data, T&C apply
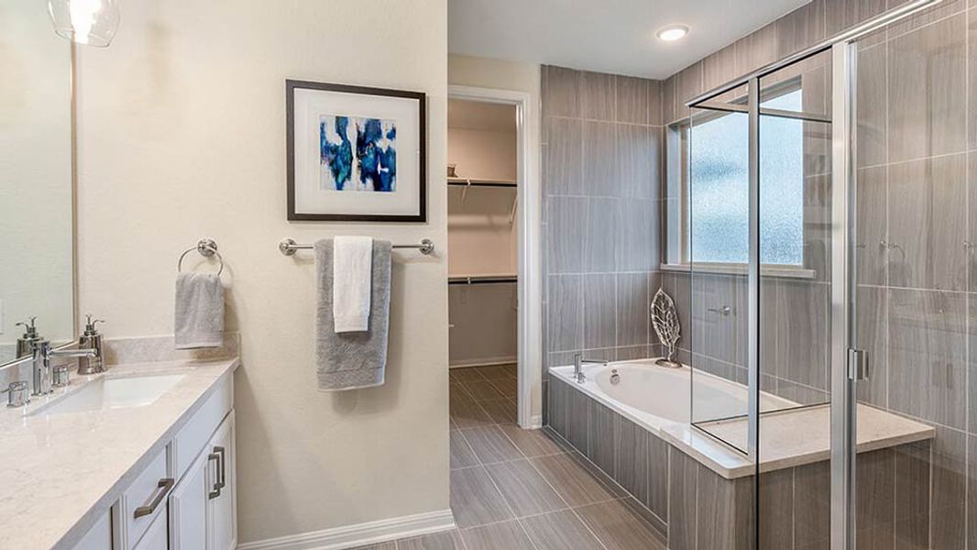
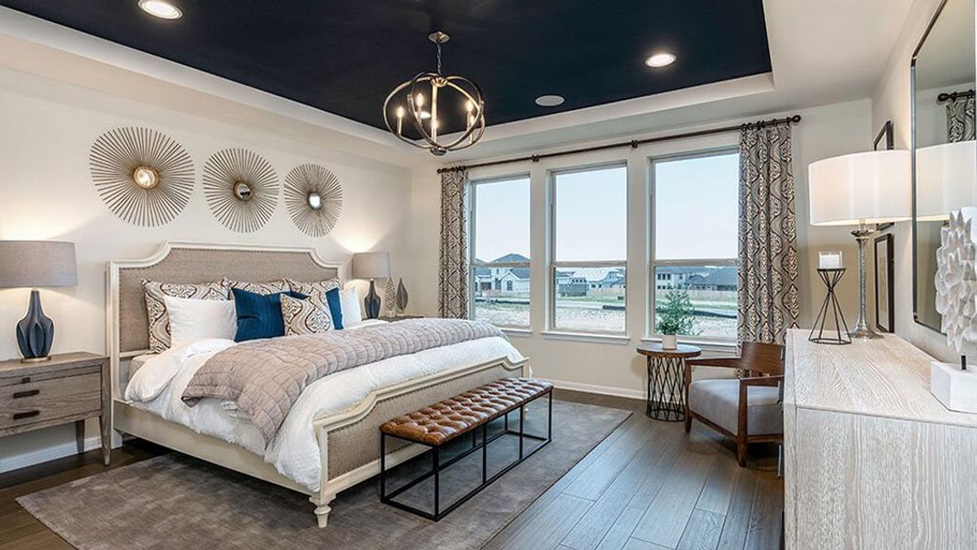
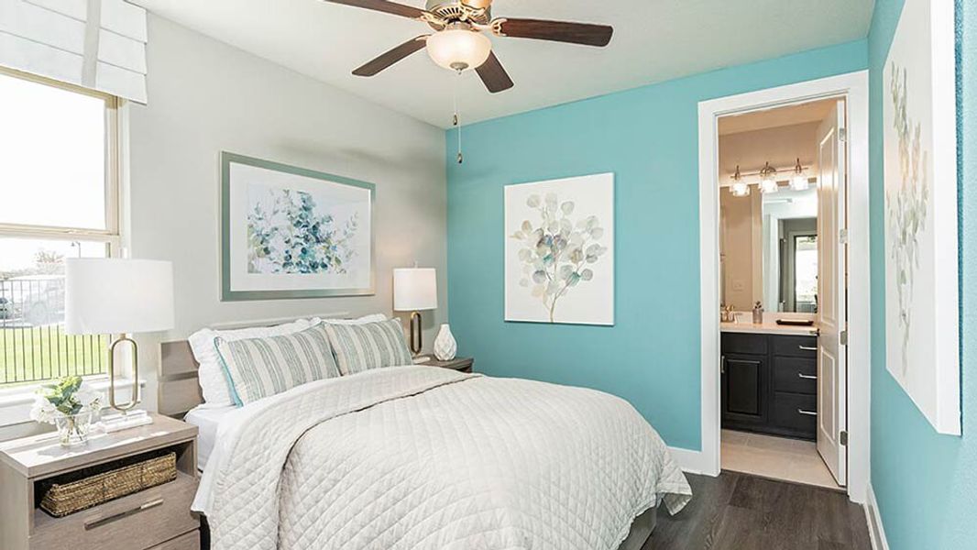
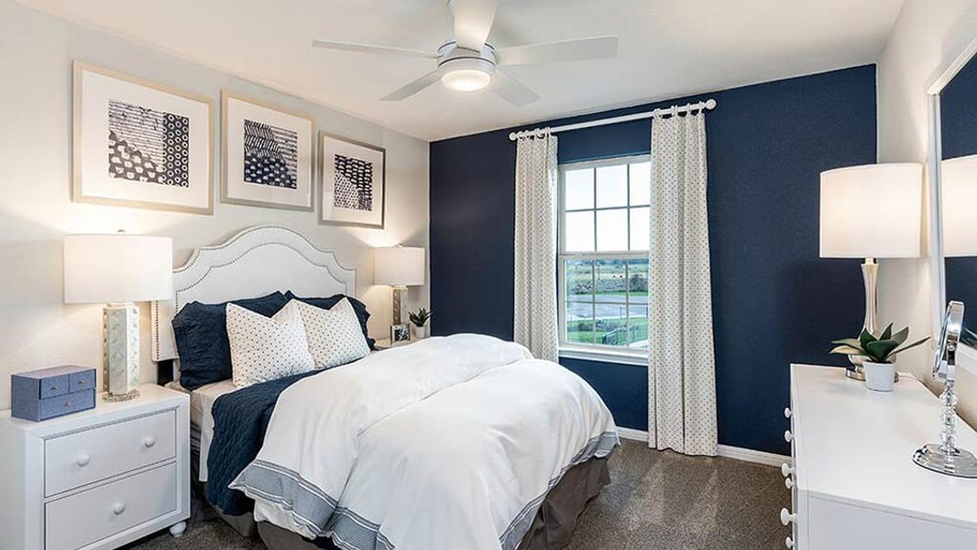
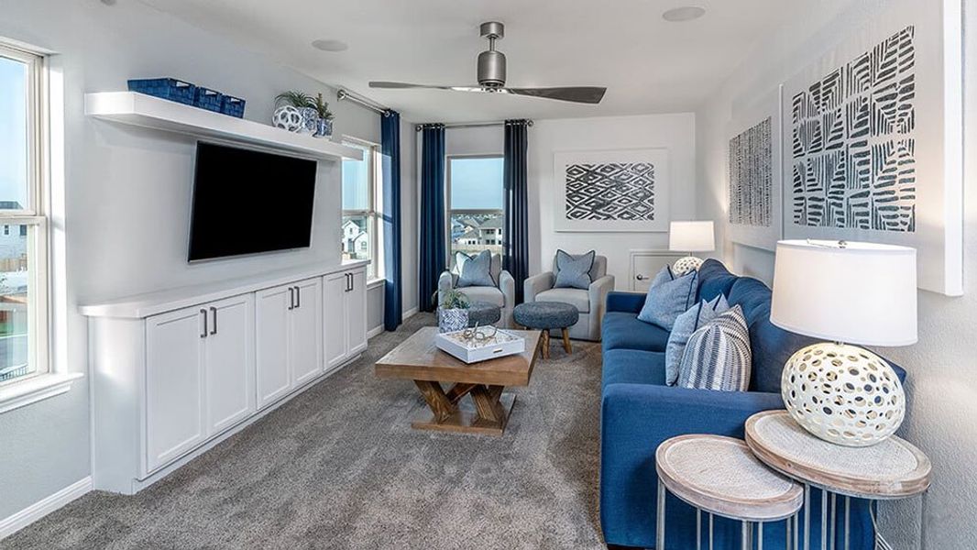
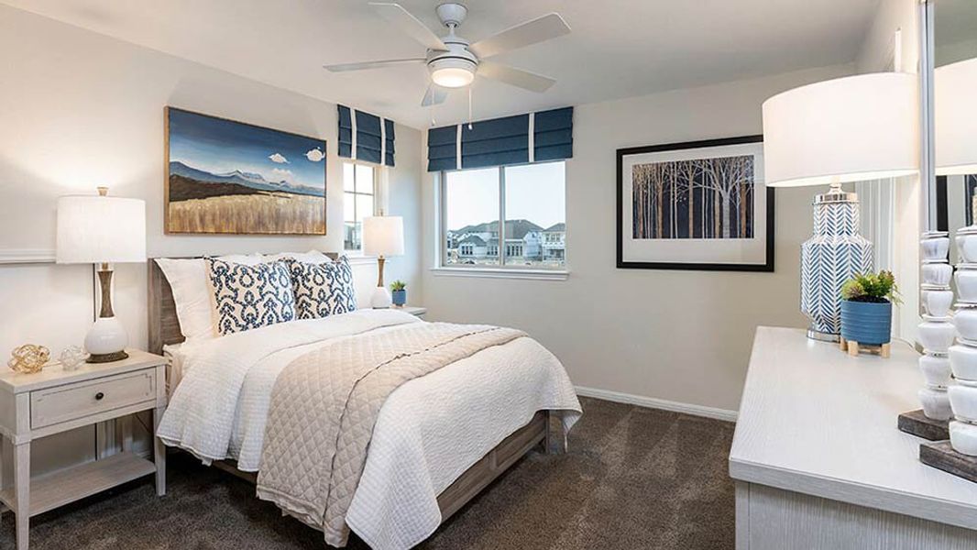
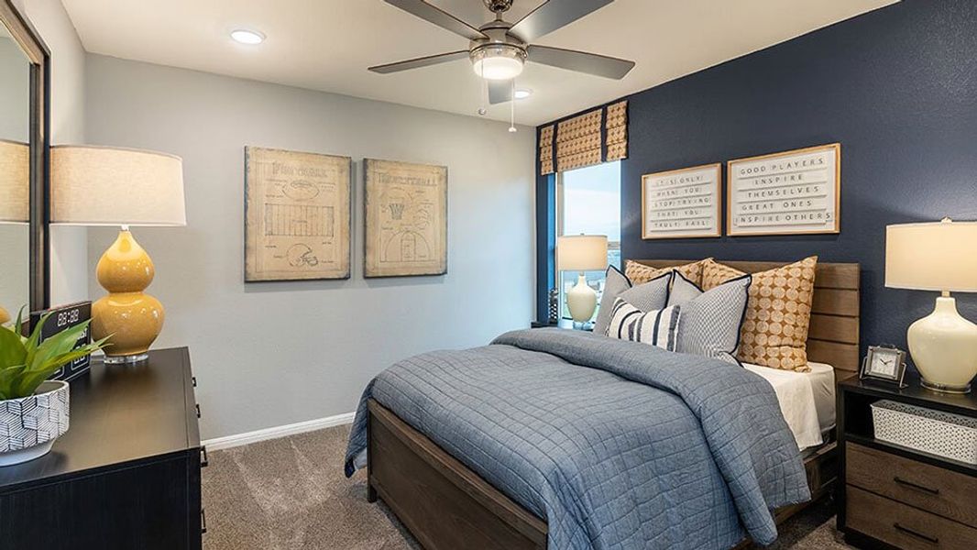
- 4 bd
- 3.5 ba
- 2,575 sqft
Terracotta plan in Parkside on the River 50s by Taylor Morrison
Visit the community to experience this floor plan
Why tour with Jome?
- No pressure toursTour at your own pace with no sales pressure
- Expert guidanceGet insights from our home buying experts
- Exclusive accessSee homes and deals not available elsewhere
Jome is featured in
Plan description
May also be listed on the Taylor Morrison website
Information last verified by Jome: Today at 12:41 AM (January 21, 2026)
Book your tour. Save an average of $18,473. We'll handle the rest.
We collect exclusive builder offers, book your tours, and support you from start to housewarming.
- Confirmed tours
- Get matched & compare top deals
- Expert help, no pressure
- No added fees
Estimated value based on Jome data, T&C apply
Plan details
- Name:
- Terracotta
- Property status:
- Floor plan
- Size:
- 2,575 sqft
- Stories:
- 2
- Beds:
- 4
- Baths:
- 3.5
- Garage spaces:
- 2
Plan features & finishes
- Garage/Parking:
- GarageAttached Garage
- Interior Features:
- Ceiling-HighLow/No VOCWalk-In Closet
- Kitchen:
- Water FilterGas Cooktop
- Laundry facilities:
- Utility/Laundry Room
- Property amenities:
- Bathtub in primaryPatioFireplacePorch
- Rooms:
- KitchenGame RoomDining RoomFamily RoomPrimary Bedroom Downstairs

Get a consultation with our New Homes Expert
- See how your home builds wealth
- Plan your home-buying roadmap
- Discover hidden gems
Utility information
- Utilities:
- Natural Gas Available, Natural Gas on Property, Air Filter
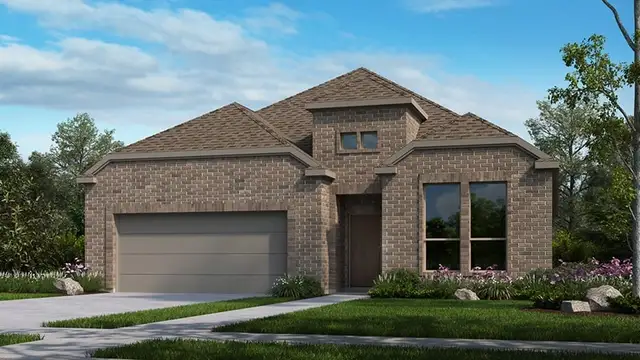
Community details
Parkside on the River 50s at Parkside on the River
by Taylor Morrison, Georgetown, TX
- 4 homes
- 7 plans
- 2,038 - 2,839 sqft
View Parkside on the River 50s details
Community amenities
- Multigenerational Homes Available
Want to know more about what's around here?
The Terracotta floor plan is part of Parkside on the River 50s, a new home community by Taylor Morrison, located in Georgetown, TX. Visit the Parkside on the River 50s community page for full neighborhood insights, including nearby schools, shopping, walk & bike-scores, commuting, air quality & natural hazards.

Homes built from this plan
Available homes in Parkside on the River 50s
- Home at address 213 Amber Oak Ln, Georgetown, TX 78628
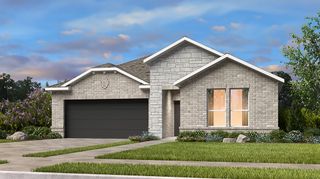
Chambray
$499,900
- 4 bd
- 3 ba
- 2,256 sqft
213 Amber Oak Ln, Georgetown, TX 78628
- Home at address 208 Terrene Trl, Georgetown, TX 78628
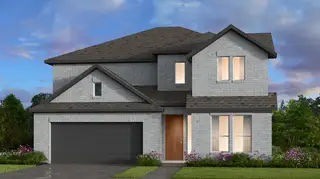
Saffron
$529,900
- 5 bd
- 4 ba
- 2,596 sqft
208 Terrene Trl, Georgetown, TX 78628
- Home at address 1509 Plum Tree Wy, Georgetown, TX 78628
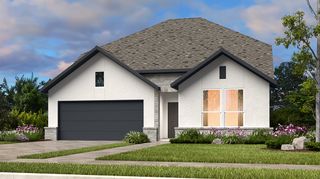
Sienna
$579,900
- 5 bd
- 4 ba
- 2,839 sqft
1509 Plum Tree Wy, Georgetown, TX 78628
 More floor plans in Parkside on the River 50s
More floor plans in Parkside on the River 50s

Considering this plan?
Our expert will guide your tour, in-person or virtual
Need more information?
Text or call (888) 486-2818
Financials
Estimated monthly payment
Let us help you find your dream home
How many bedrooms are you looking for?
Similar homes nearby
Recently added communities in this area
Nearby communities in Georgetown
New homes in nearby cities
More New Homes in Georgetown, TX
- Jome
- New homes search
- Texas
- Greater Austin Area
- Williamson County
- Georgetown
- Parkside on the River 50s
- 204 Barton Oak Trl, Georgetown, TX 78628

