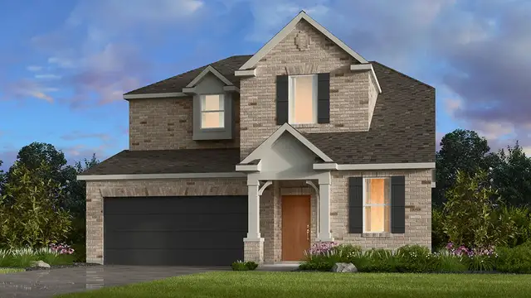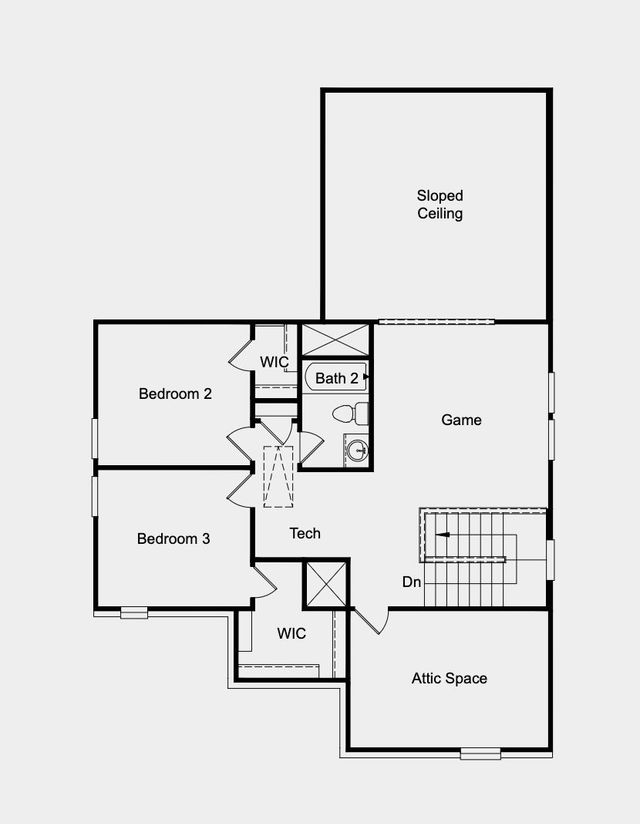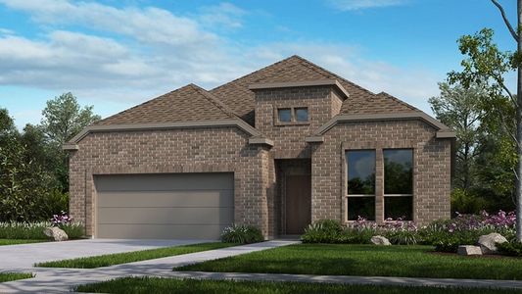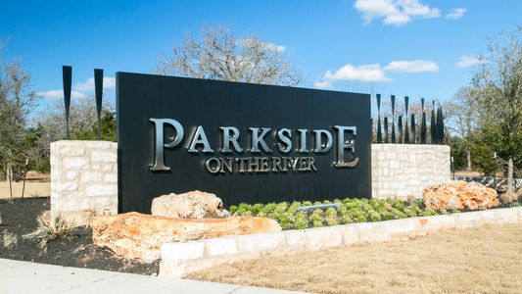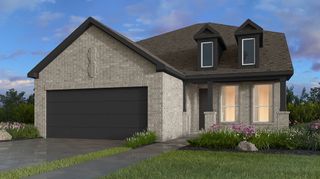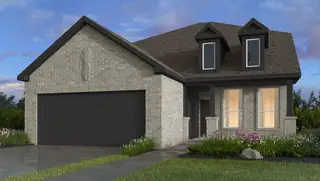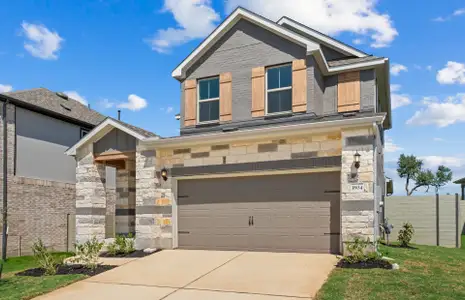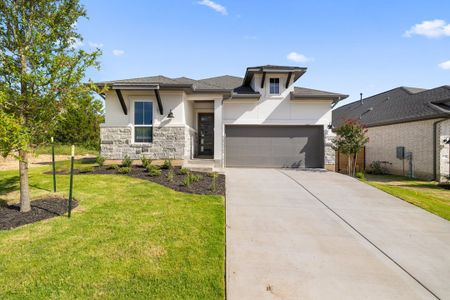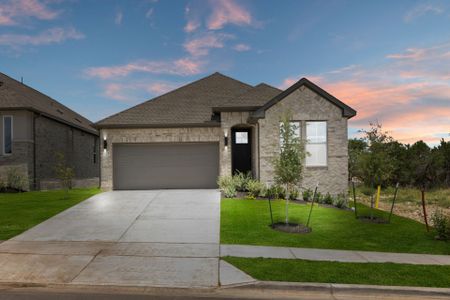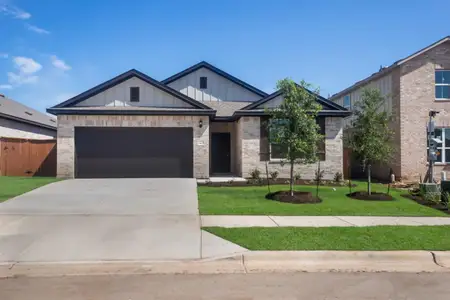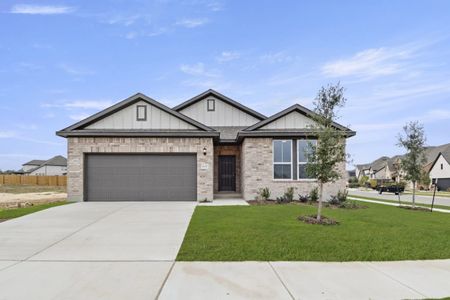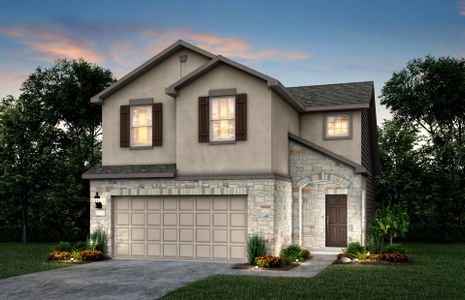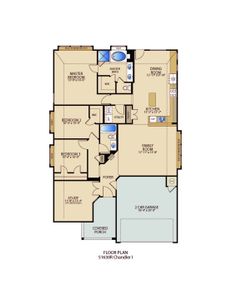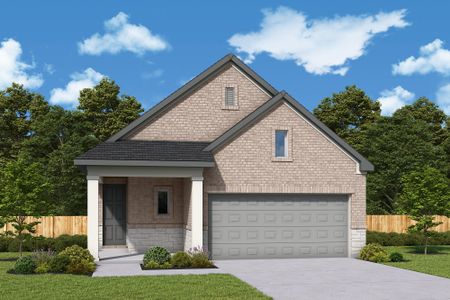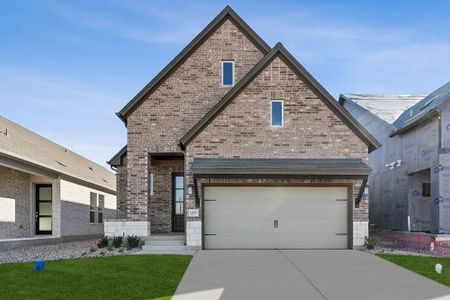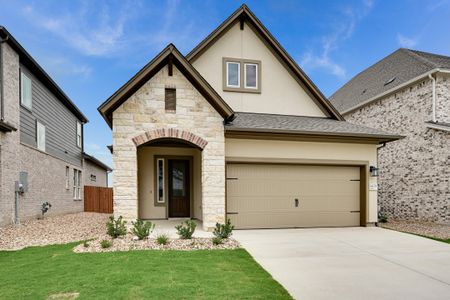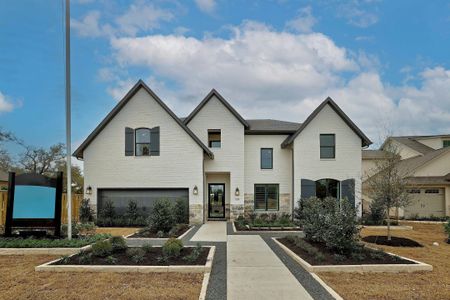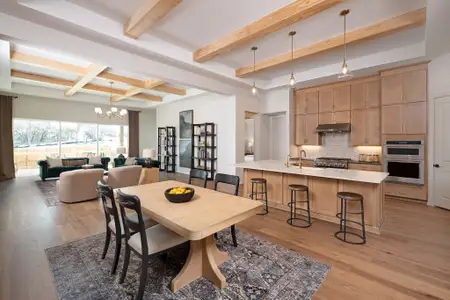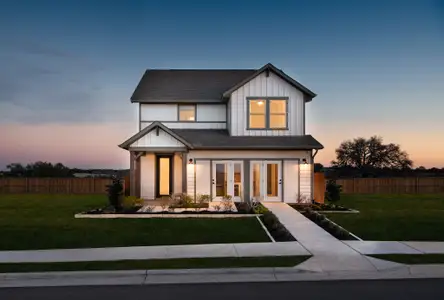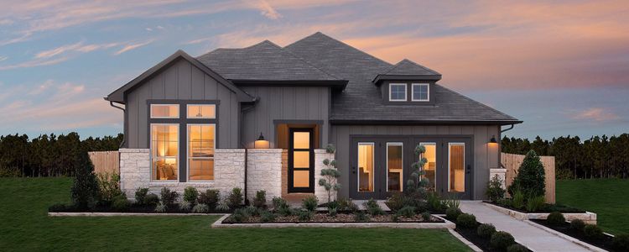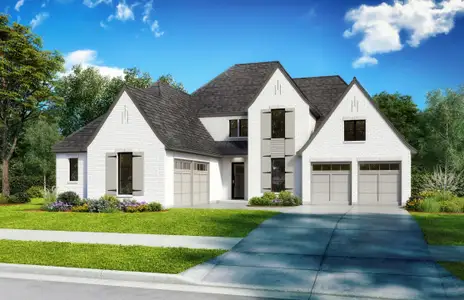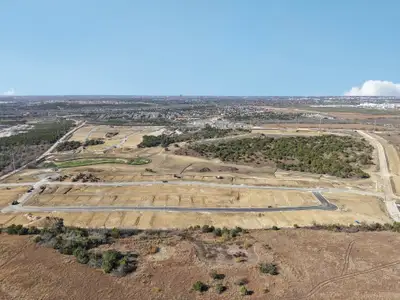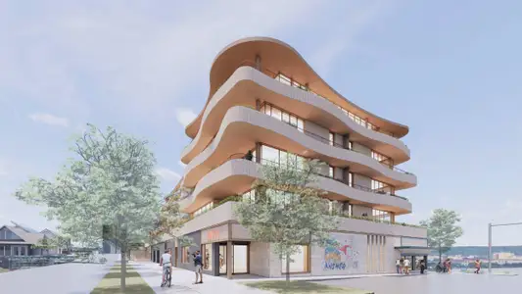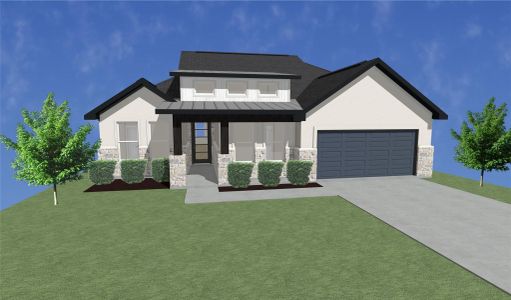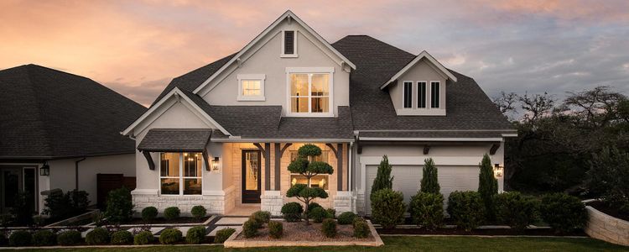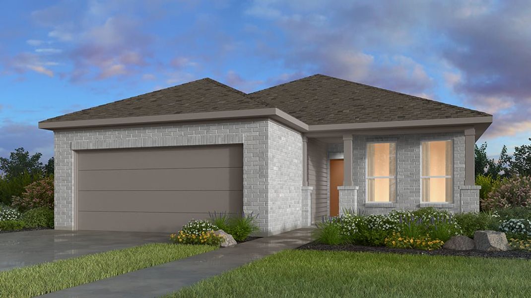
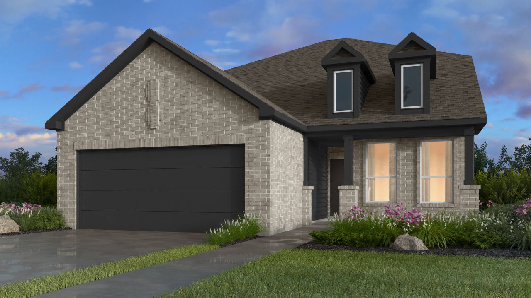


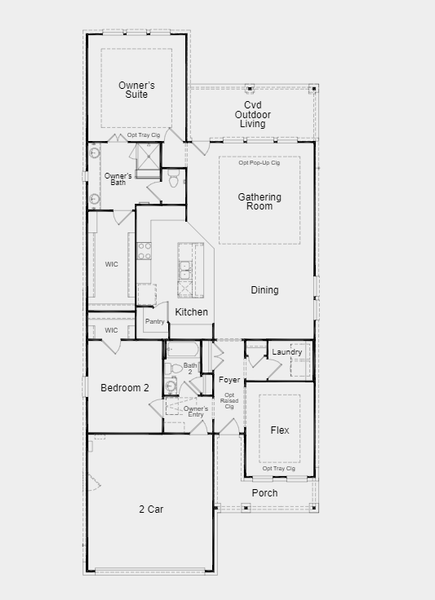
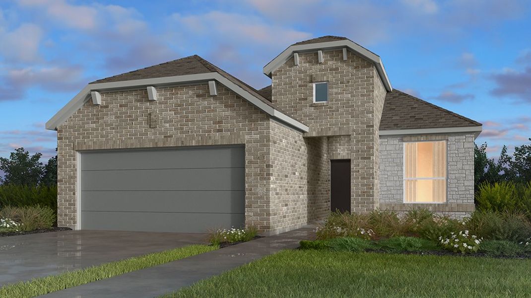
Book your tour. Save an average of $18,473. We'll handle the rest.
- Confirmed tours
- Get matched & compare top deals
- Expert help, no pressure
- No added fees
Estimated value based on Jome data, T&C apply
- 3 bd
- 2 ba
- 1,780 sqft
Sablewood plan in Parkside on the River 45s by Taylor Morrison
Visit the community to experience this floor plan
Why tour with Jome?
- No pressure toursTour at your own pace with no sales pressure
- Expert guidanceGet insights from our home buying experts
- Exclusive accessSee homes and deals not available elsewhere
Jome is featured in
Plan description
May also be listed on the Taylor Morrison website
Information last verified by Jome: Today at 12:49 AM (January 20, 2026)
Book your tour. Save an average of $18,473. We'll handle the rest.
We collect exclusive builder offers, book your tours, and support you from start to housewarming.
- Confirmed tours
- Get matched & compare top deals
- Expert help, no pressure
- No added fees
Estimated value based on Jome data, T&C apply
Plan details
- Name:
- Sablewood
- Property status:
- Floor plan
- Size:
- 1,780 sqft
- Stories:
- 1
- Beds:
- 3
- Baths:
- 2
- Garage spaces:
- 2
Plan features & finishes
- Garage/Parking:
- GarageAttached Garage
- Interior Features:
- Ceiling-HighWalk-In ClosetPantry
- Kitchen:
- Gas CooktopFurnished Kitchen
- Laundry facilities:
- Laundry Facilities in BathroomUtility/Laundry Room
- Property amenities:
- BasementBathtub in primaryCovered Outdoor LivingFireplacePorch
- Rooms:
- Flex RoomPrimary Bedroom On MainKitchenOffice/StudyDining RoomFamily RoomPrimary Bedroom Downstairs

Get a consultation with our New Homes Expert
- See how your home builds wealth
- Plan your home-buying roadmap
- Discover hidden gems
Utility information
- Utilities:
- Natural Gas Available, Natural Gas on Property
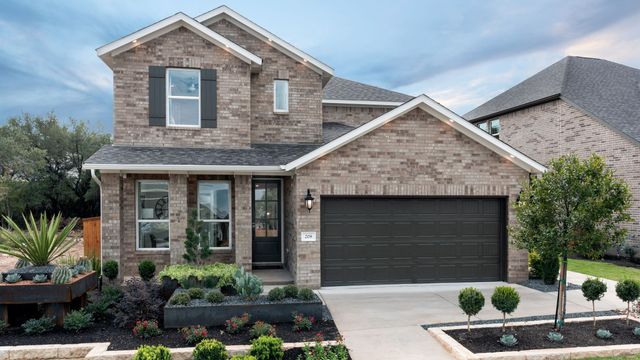
Community details
Parkside on the River 45s at Parkside on the River
by Taylor Morrison, Georgetown, TX
- 5 homes
- 3 plans
- 1,780 - 2,457 sqft
View Parkside on the River 45s details
Community amenities
- Multigenerational Homes Available
Want to know more about what's around here?
The Sablewood floor plan is part of Parkside on the River 45s, a new home community by Taylor Morrison, located in Georgetown, TX. Visit the Parkside on the River 45s community page for full neighborhood insights, including nearby schools, shopping, walk & bike-scores, commuting, air quality & natural hazards.

Homes built from this plan
Available homes in Parkside on the River 45s
- Home at address 1101 Thunderhead Trl, Georgetown, TX 78628
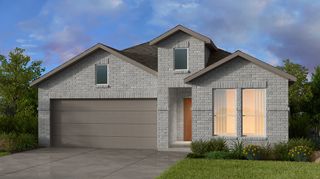
Acacia
$407,900
- 3 bd
- 2 ba
- 1,804 sqft
1101 Thunderhead Trl, Georgetown, TX 78628
- Home at address 208 Spring Bluff Ln, Georgetown, TX 78628
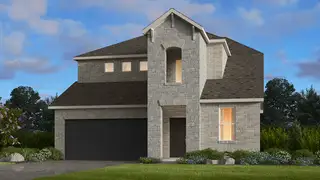
Dandelion
$448,900
- 3 bd
- 2.5 ba
- 2,231 sqft
208 Spring Bluff Ln, Georgetown, TX 78628
- Home at address 1205 Thunderhead Trl, Georgetown, TX 78628
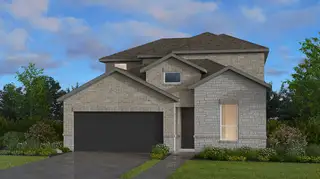
Jacinta
$461,900
- 4 bd
- 3 ba
- 2,297 sqft
1205 Thunderhead Trl, Georgetown, TX 78628
- Home at address 717 Tradewinds Wy, Georgetown, TX 78628
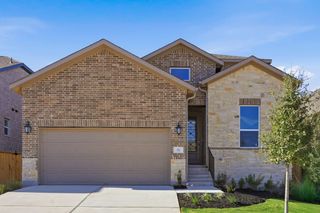
Jacinta
$507,900
- 4 bd
- 3 ba
- 2,457 sqft
717 Tradewinds Wy, Georgetown, TX 78628
 More floor plans in Parkside on the River 45s
More floor plans in Parkside on the River 45s

Considering this plan?
Our expert will guide your tour, in-person or virtual
Need more information?
Text or call (888) 486-2818
Financials
Estimated monthly payment
Let us help you find your dream home
How many bedrooms are you looking for?
Similar homes nearby
Recently added communities in this area
Nearby communities in Georgetown
New homes in nearby cities
More New Homes in Georgetown, TX
- Jome
- New homes search
- Texas
- Greater Austin Area
- Williamson County
- Georgetown
- Parkside on the River 45s
- 204 Barton Oak Trl, Georgetown, TX 78628

