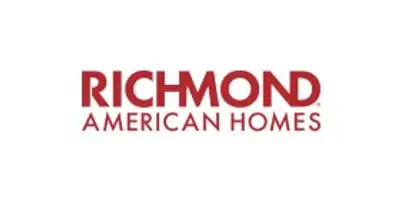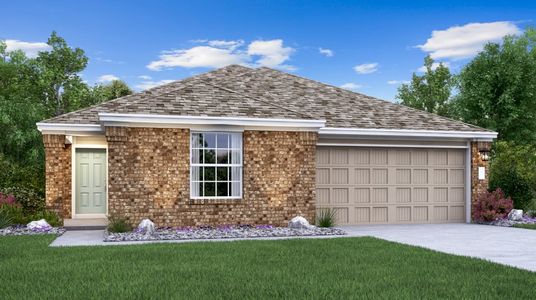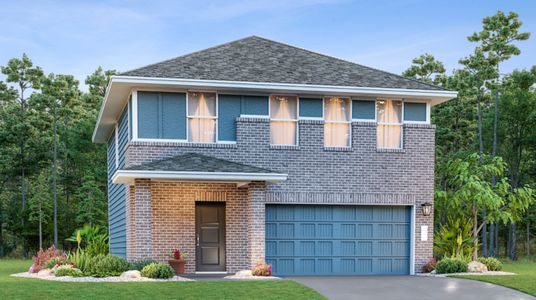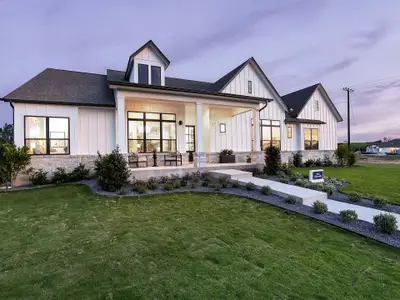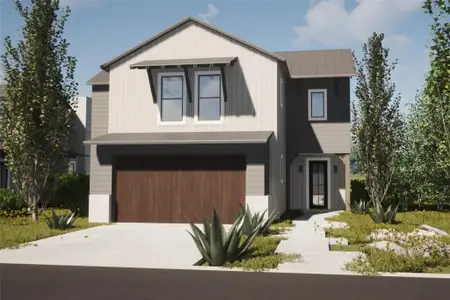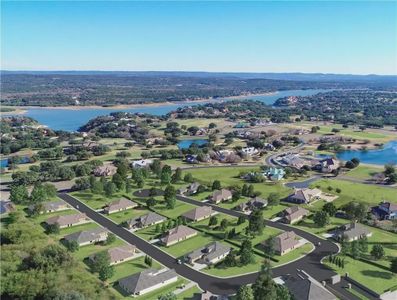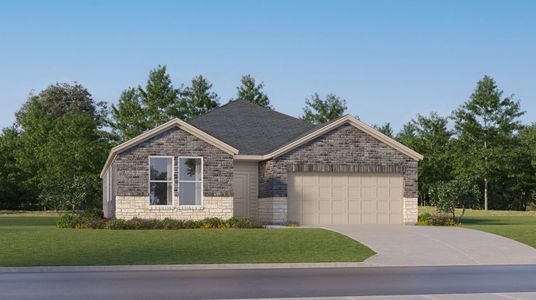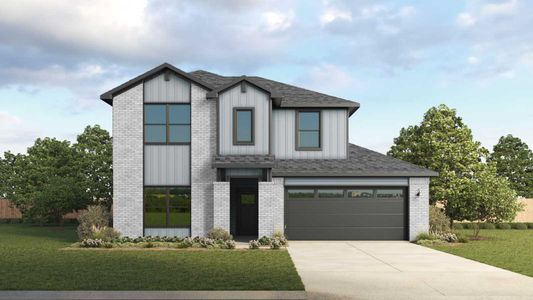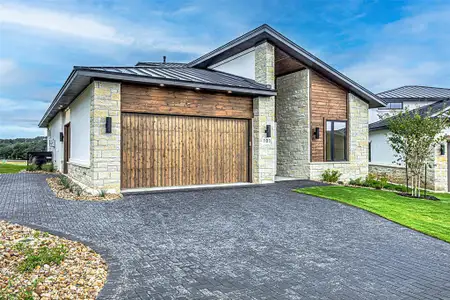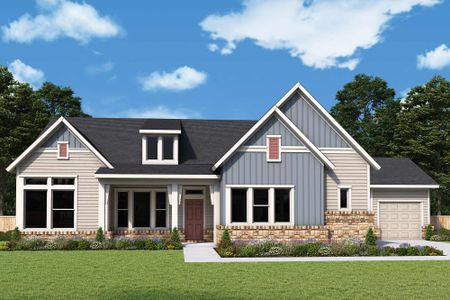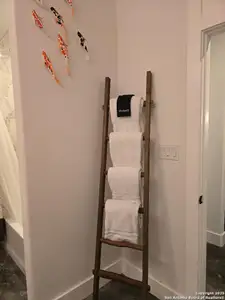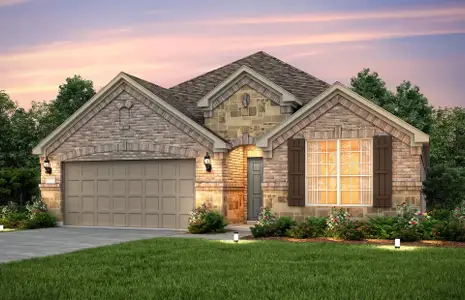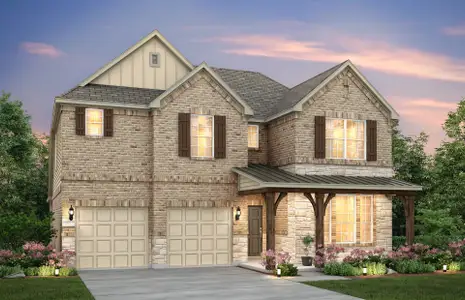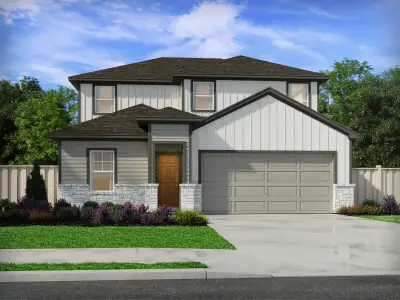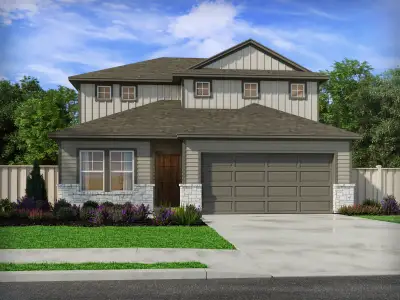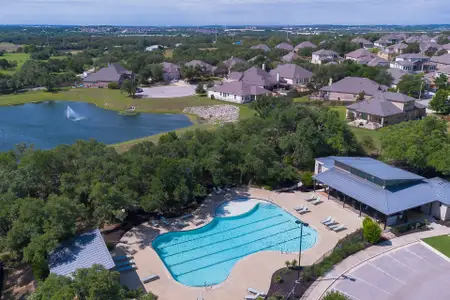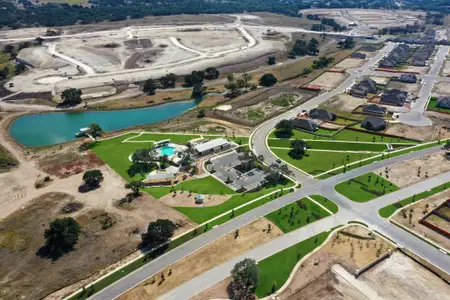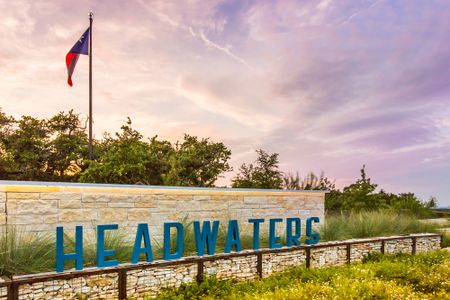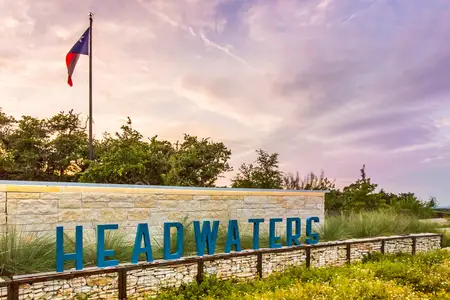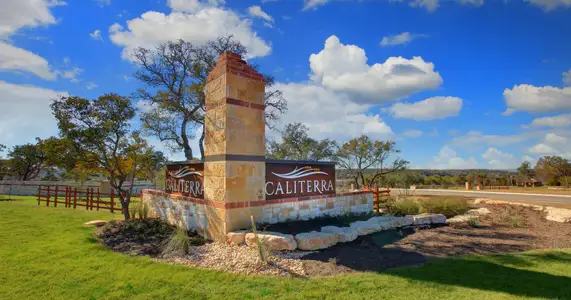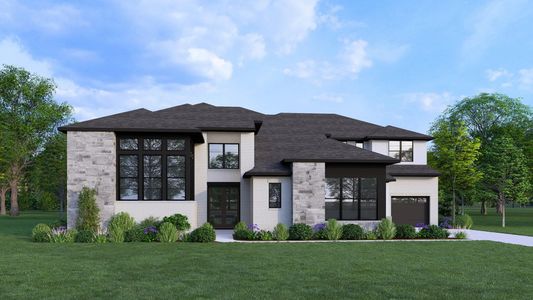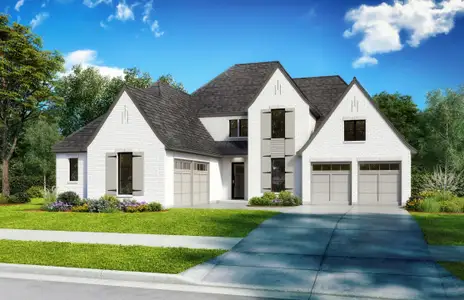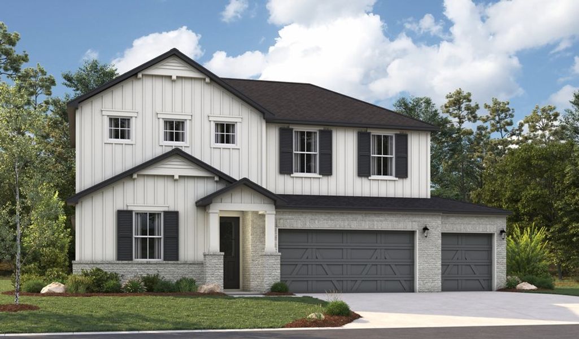
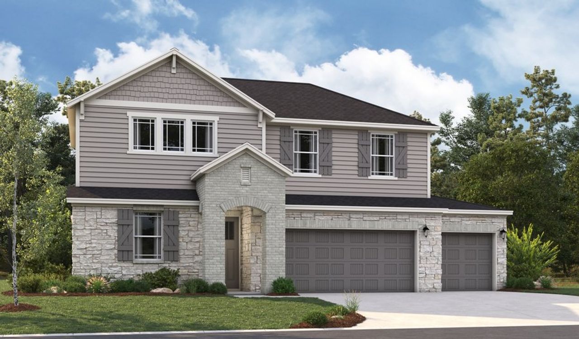


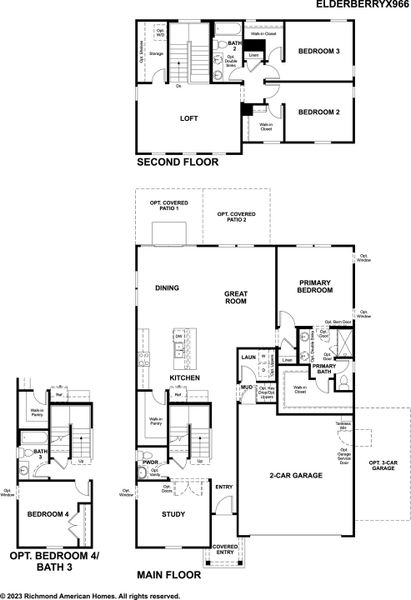
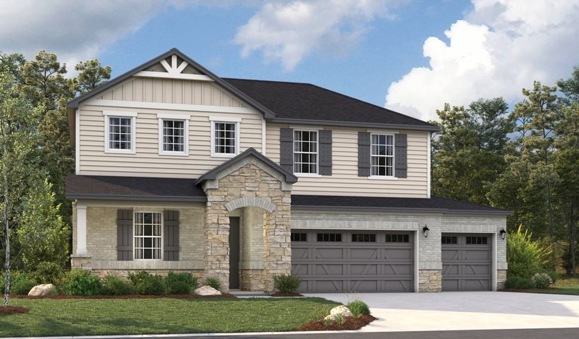
Book your tour. Save an average of $18,473. We'll handle the rest.
- Confirmed tours
- Get matched & compare top deals
- Expert help, no pressure
- No added fees
Estimated value based on Jome data, T&C apply
- 4 bd
- 3 ba
- 2,380 sqft
Undisclosed Address
Why tour with Jome?
- No pressure toursTour at your own pace with no sales pressure
- Expert guidanceGet insights from our home buying experts
- Exclusive accessSee homes and deals not available elsewhere
Jome is featured in
- Single-Family
- $163.87/sqft
- $210/quarterly HOA
- Southeast facing
Home description
Discover this exciting Elderberry home. Included features: an inviting covered entry; a bedroom and bathroom in lieu of a study and powder room; a well-appointed kitchen offering quartz countertops, a roomy pantry and a center island; a spacious great room; an open dining area; an elegant primary suite showcasing an expansive walk-in closet and a private bath with cultured marble countertops; a convenient laundry; a covered patio and a 3-car garage. This could be your dream home!
May also be listed on the Richmond American Homes website
Information last verified by Jome: Yesterday at 9:45 AM (January 20, 2026)
 Home highlights
Home highlights
Scenic Highland Lakes reservoir west of Austin, known for boating, cliffside views, and upscale lakefront living.
Book your tour. Save an average of $18,473. We'll handle the rest.
We collect exclusive builder offers, book your tours, and support you from start to housewarming.
- Confirmed tours
- Get matched & compare top deals
- Expert help, no pressure
- No added fees
Estimated value based on Jome data, T&C apply
Home details
- Property status:
- Not available
- Lot size (acres):
- 0.16
- Size:
- 2,380 sqft
- Stories:
- 2
- Beds:
- 4
- Baths:
- 3
- Garage spaces:
- 3
- Fence:
- Wood Fence
- Facing direction:
- Southeast
Construction details
- Builder Name:
- Richmond American Homes
- Completion Date:
- August, 2025
- Year Built:
- 2024
- Roof:
- Composition Roofing, Shingle Roofing
Home features & finishes
- Appliances:
- Water SoftenerSprinkler System
- Construction Materials:
- BrickFrame
- Cooling:
- Central Air
- Flooring:
- Vinyl FlooringCarpet FlooringTile Flooring
- Foundation Details:
- Slab
- Garage/Parking:
- GarageAttached Garage
- Interior Features:
- Ceiling-High
- Kitchen:
- DishwasherMicrowave OvenDisposalGas CooktopKitchen Island
- Property amenities:
- Patio
- Rooms:
- Primary Bedroom On MainKitchenOpen Concept FloorplanPrimary Bedroom Downstairs
- Security system:
- Smoke Detector

Get a consultation with our New Homes Expert
- See how your home builds wealth
- Plan your home-buying roadmap
- Discover hidden gems
Utility information
- Heating:
- Central Heating
- Utilities:
- Electricity Available, Electricity on Property, Natural Gas Available, Natural Gas on Property
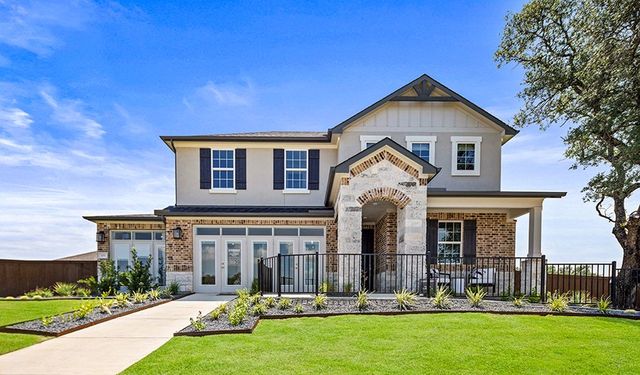
Community details
Ridgeview at Gregg Ranch
by Richmond American Homes, Marble Falls, TX
View Ridgeview at Gregg Ranch details
Community amenities
- Community Pool
- Community Patio
About the builder - Richmond American Homes
Neighborhood
Home address
- City:
- Marble Falls
- County:
- Burnet
- Zip Code:
- 78654
Schools in Marble Falls Independent School District
- Grades PK-08Privatefirst baptist christian school marble falls4.4 mi901 la ventanana
- Grades PK-KGPrivatetierra vista montessori school6.9 mi2400 commerce stna
GreatSchools’ Summary Rating calculation is based on 4 of the school’s themed ratings, including test scores, student/academic progress, college readiness, and equity. This information should only be used as a reference. Jome is not affiliated with GreatSchools and does not endorse or guarantee this information. Please reach out to schools directly to verify all information and enrollment eligibility. Data provided by GreatSchools.org © 2025
Places of interest
Getting around
Air quality

Considering this home?
Our expert will guide your tour, in-person or virtual
Need more information?
Text or call (888) 486-2818
Financials
Estimated monthly payment
Let us help you find your dream home
How many bedrooms are you looking for?



