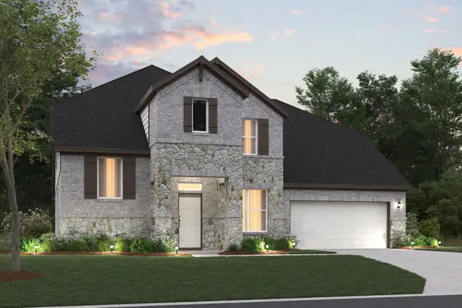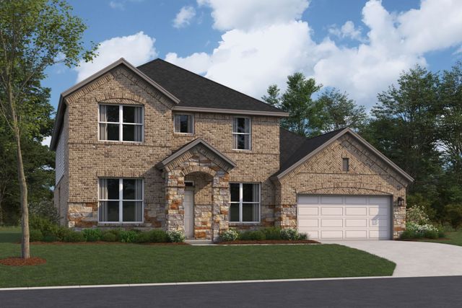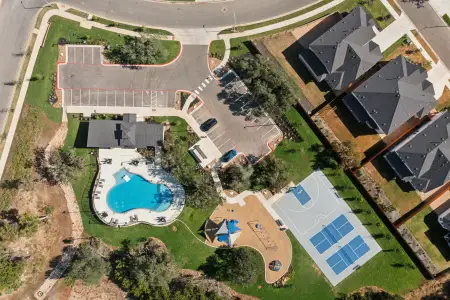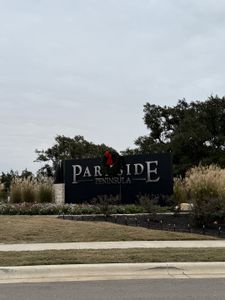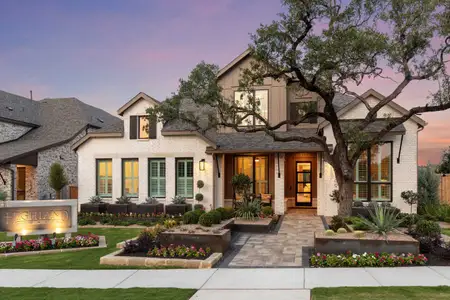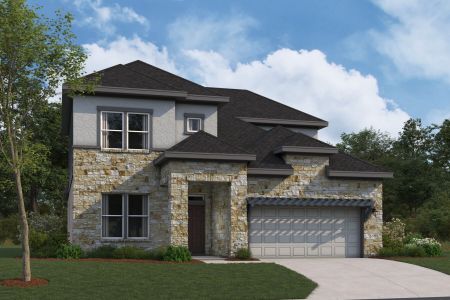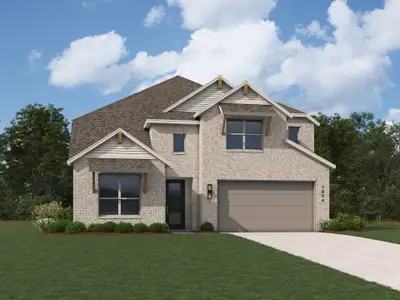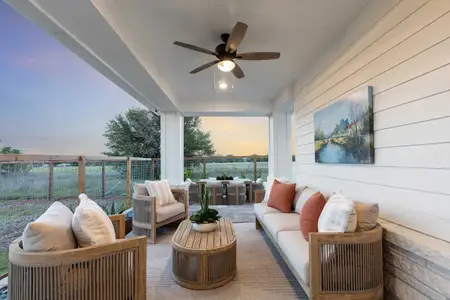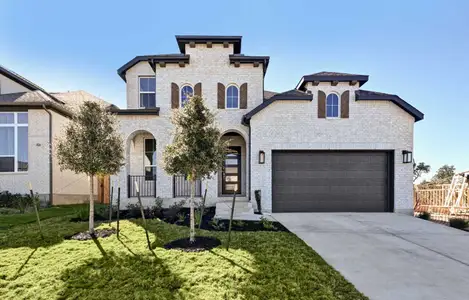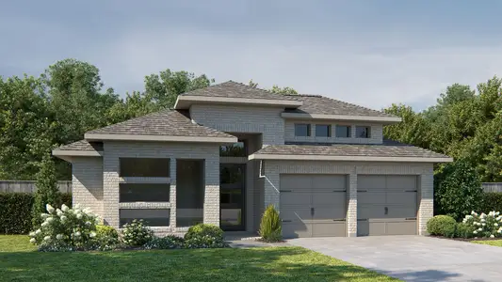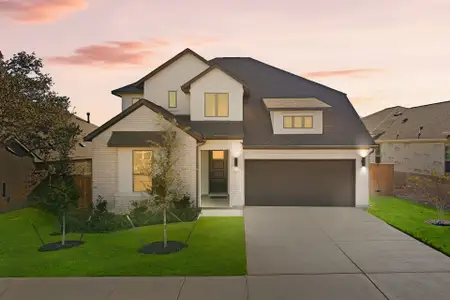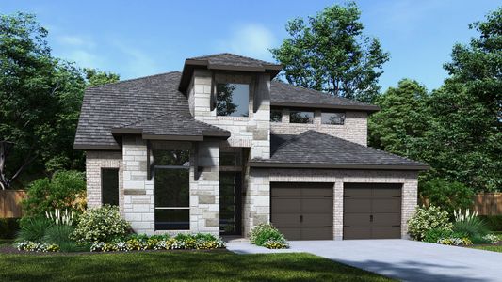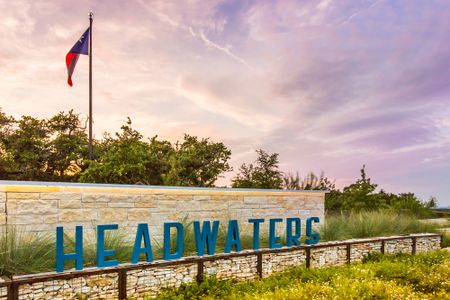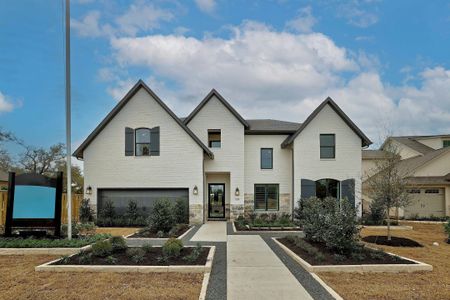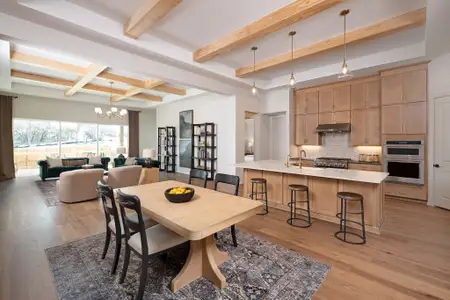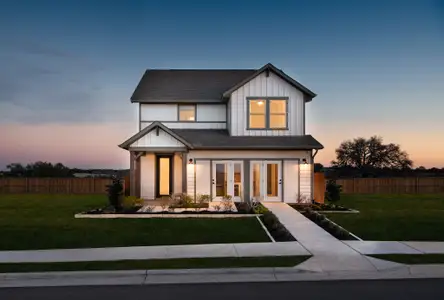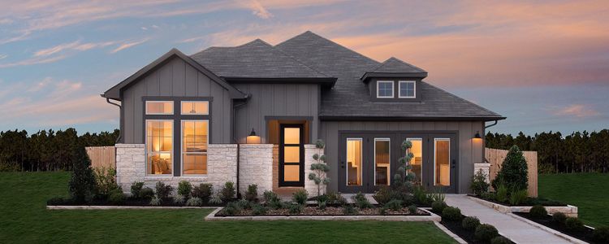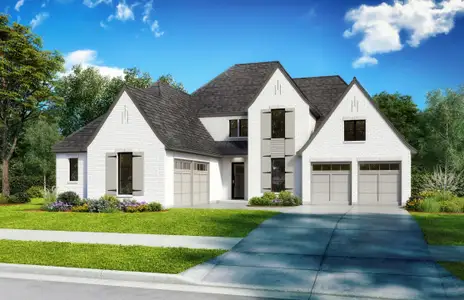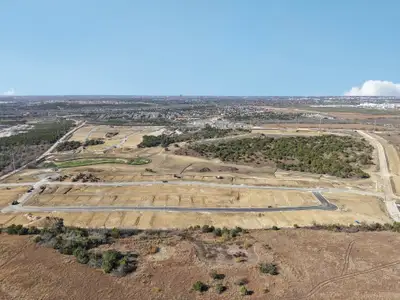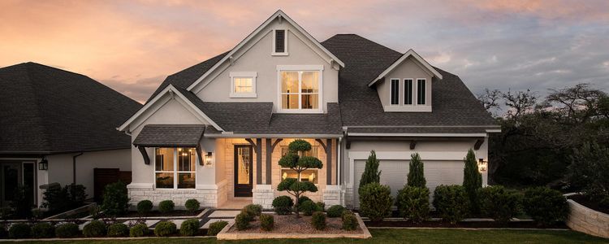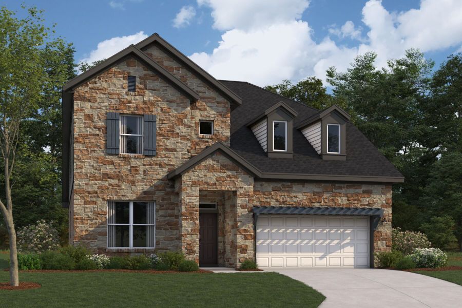
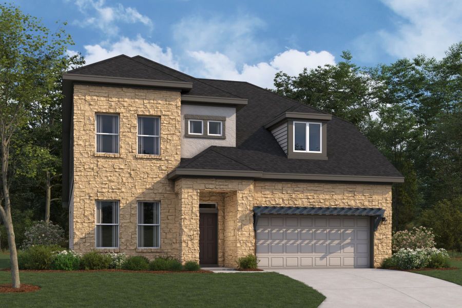
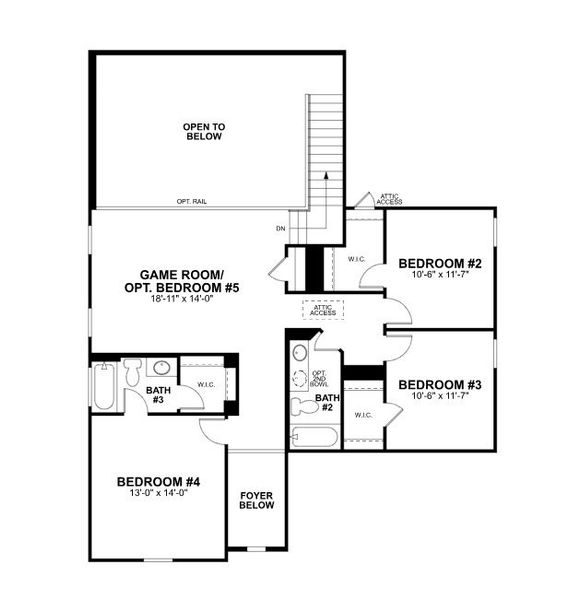
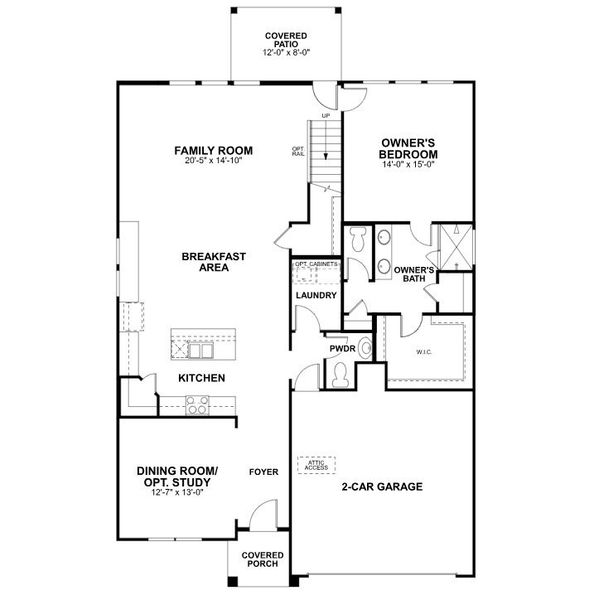
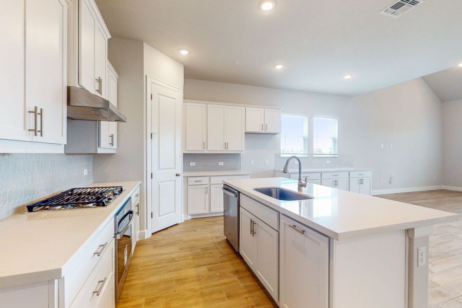
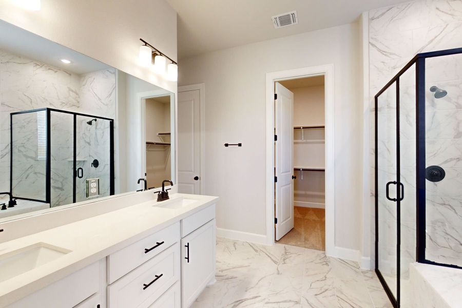
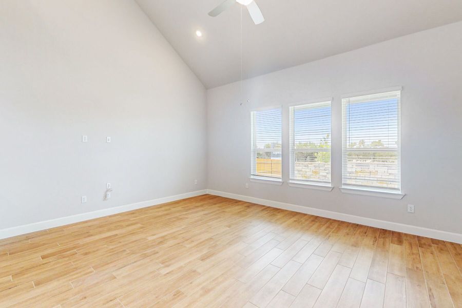







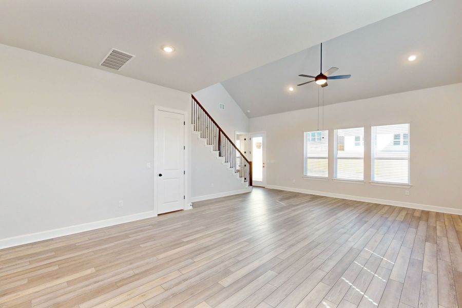
Book your tour. Save an average of $18,473. We'll handle the rest.
- Confirmed tours
- Get matched & compare top deals
- Expert help, no pressure
- No added fees
Estimated value based on Jome data, T&C apply
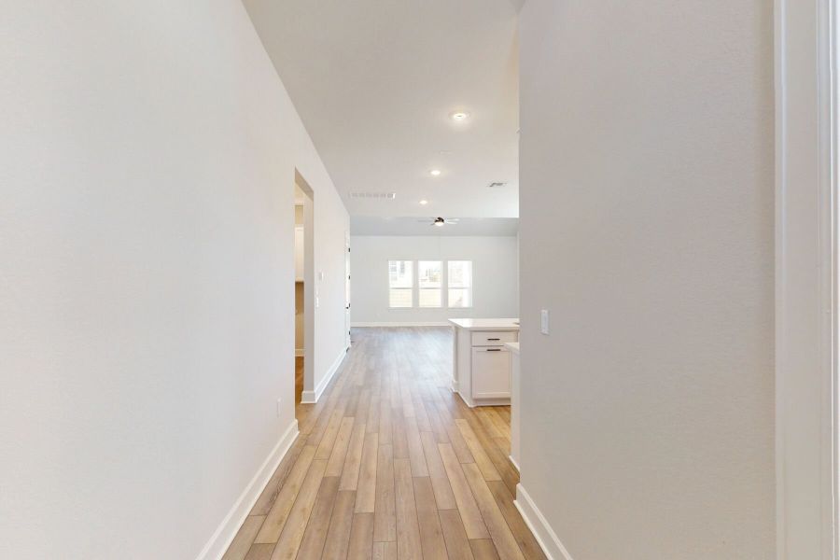
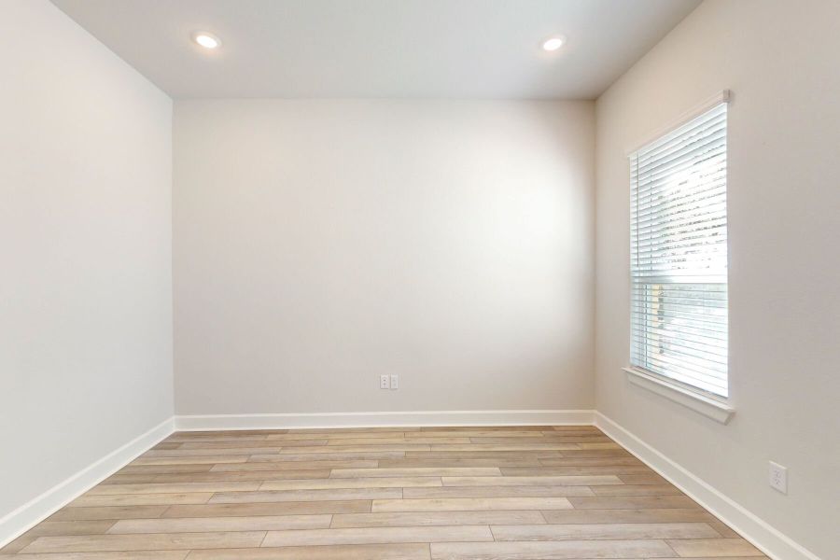
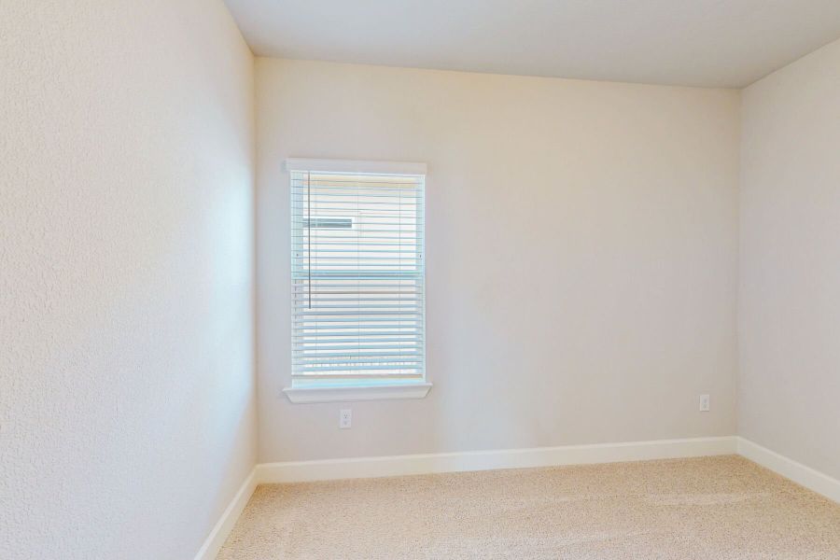
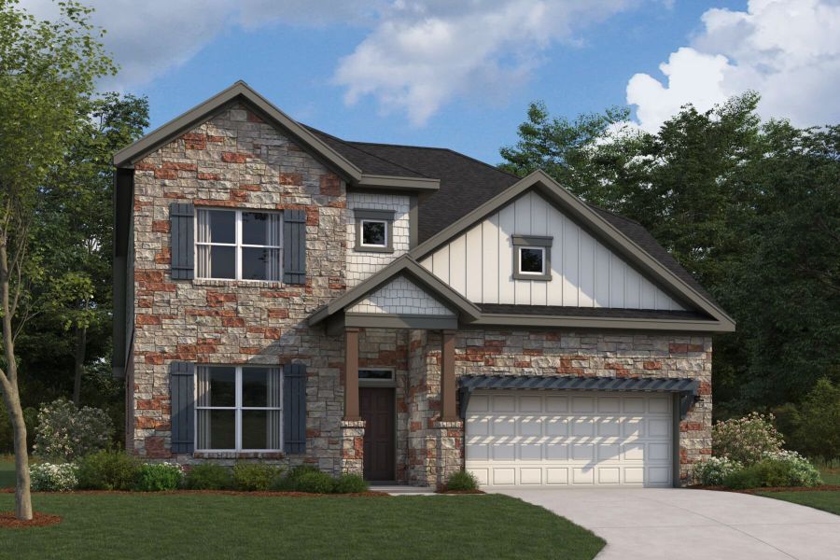
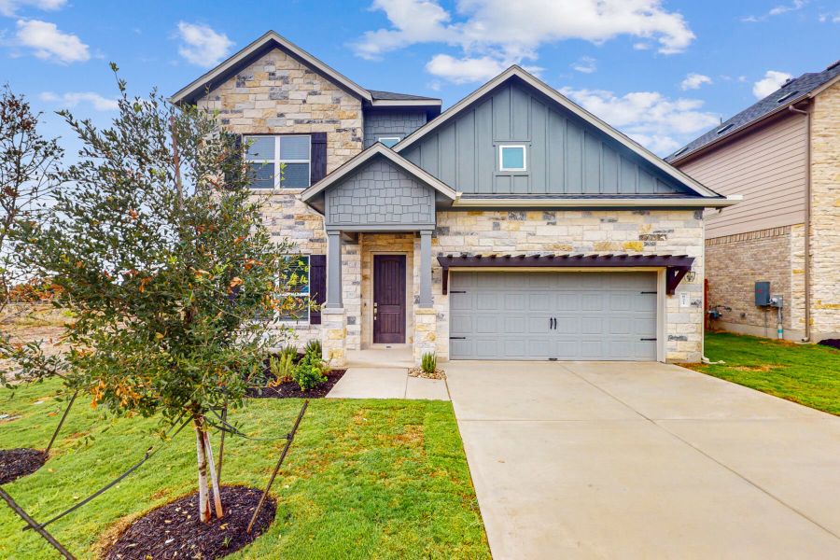
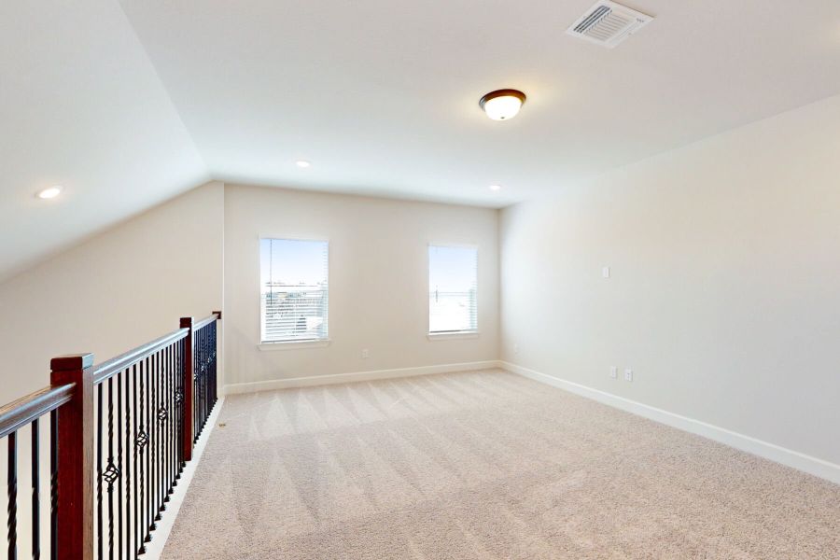
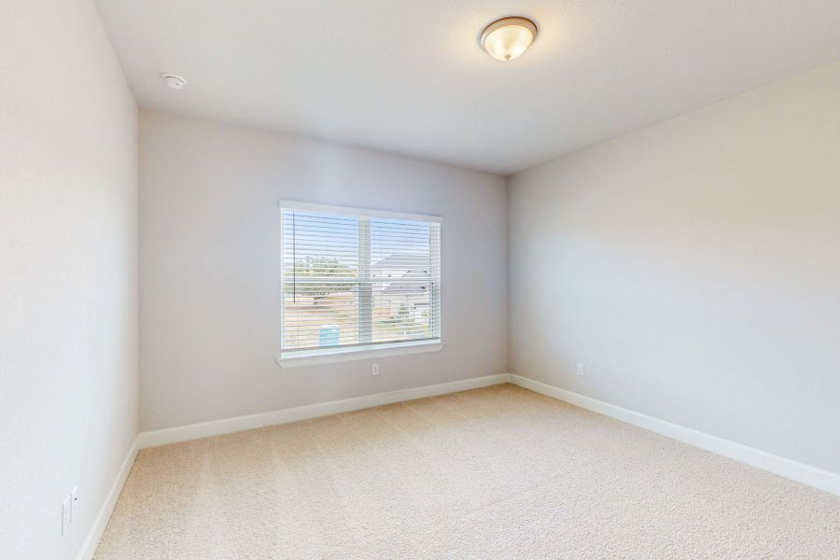
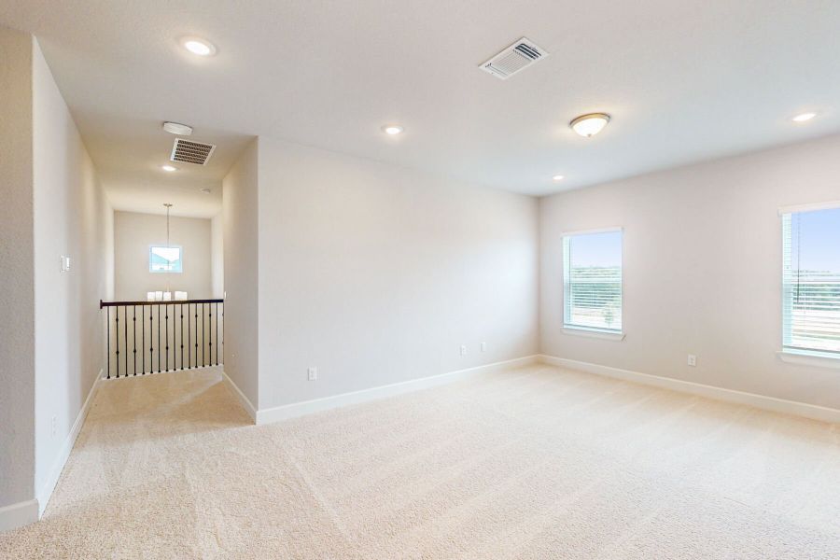
- 4 bd
- 3.5 ba
- 2,750 sqft
Belmont II - Signature Series plan in Barksdale by M/I Homes
Visit the community to experience this floor plan
Why tour with Jome?
- No pressure toursTour at your own pace with no sales pressure
- Expert guidanceGet insights from our home buying experts
- Exclusive accessSee homes and deals not available elsewhere
Jome is featured in
Plan description
May also be listed on the M/I Homes website
Information last verified by Jome: Today at 5:41 AM (January 20, 2026)
 Plan highlights
Plan highlights
Book your tour. Save an average of $18,473. We'll handle the rest.
We collect exclusive builder offers, book your tours, and support you from start to housewarming.
- Confirmed tours
- Get matched & compare top deals
- Expert help, no pressure
- No added fees
Estimated value based on Jome data, T&C apply
Plan details
- Name:
- Belmont II - Signature Series
- Property status:
- Floor plan
- Size from:
- 2,750 sqft
- Size to:
- 2,785 sqft
- Stories:
- 2
- Beds from:
- 4
- Beds to:
- 6
- Baths from:
- 3
- Baths to:
- 4
- Half baths:
- 1
- Garage spaces:
- 2
Plan features & finishes
- Appliances:
- Sprinkler System
- Garage/Parking:
- GarageAttached Garage
- Interior Features:
- Ceiling-HighWalk-In ClosetFoyerBlinds
- Kitchen:
- Gas Cooktop
- Laundry facilities:
- Utility/Laundry Room
- Property amenities:
- SodBathtub in primaryPatioFireplaceSmart Home SystemPorch
- Rooms:
- KitchenPowder RoomGame RoomMedia RoomOffice/StudyDining RoomFamily RoomBreakfast AreaOpen Concept FloorplanPrimary Bedroom Downstairs

Get a consultation with our New Homes Expert
- See how your home builds wealth
- Plan your home-buying roadmap
- Discover hidden gems
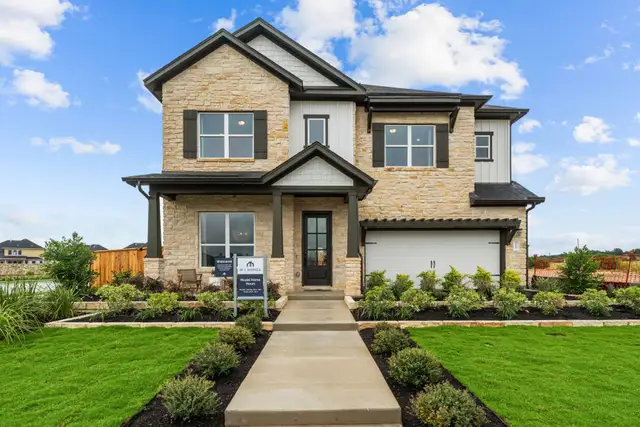
Community details
Barksdale
by M/I Homes, Leander, TX
- 15 homes
- 14 plans
- 2,327 - 4,688 sqft
View Barksdale details
Want to know more about what's around here?
The Belmont II - Signature Series floor plan is part of Barksdale, a new home community by M/I Homes, located in Leander, TX. Visit the Barksdale community page for full neighborhood insights, including nearby schools, shopping, walk & bike-scores, commuting, air quality & natural hazards.

Available homes in Barksdale
- Home at address 2036 Lolo Ln, Leander, TX 78641
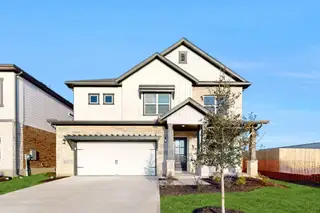
Driskill II - Signature Series
$589,990
- 4 bd
- 3 ba
- 2,379 sqft
2036 Lolo Ln, Leander, TX 78641
- Home at address 3613 Helena Wy, Leander, TX 78641
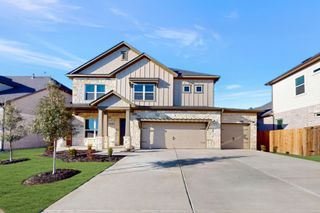
Driskill II - Signature Series
$609,990
- 4 bd
- 3 ba
- 2,379 sqft
3613 Helena Wy, Leander, TX 78641
- Home at address 2112 Lolo Ln, Leander, TX 78641
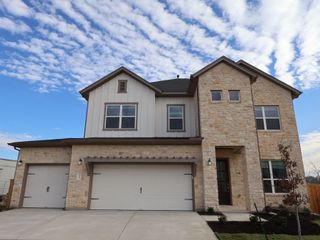
Driskill II - Signature Series
$619,990
- 4 bd
- 2 ba
- 2,379 sqft
2112 Lolo Ln, Leander, TX 78641
- Home at address 2012 Billings Wy, Leander, TX 78641
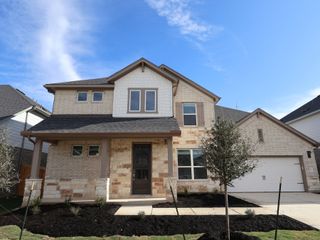
Caspano - Classic Series
$754,990
- 4 bd
- 4.5 ba
- 3,718 sqft
2012 Billings Wy, Leander, TX 78641
- Home at address 2020 Billings Wy, Leander, TX 78641
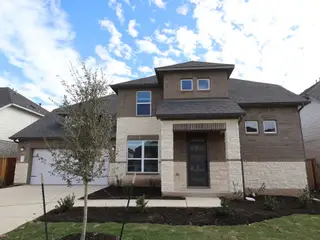
Caspano - Classic Series
$759,990
- 4 bd
- 4.5 ba
- 3,718 sqft
2020 Billings Wy, Leander, TX 78641
- Home at address 2029 Billings Wy, Leander, TX 78641
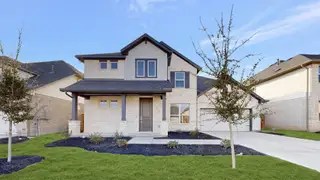
Caspano - Classic Series
$759,990
- 4 bd
- 4.5 ba
- 3,718 sqft
2029 Billings Wy, Leander, TX 78641
 More floor plans in Barksdale
More floor plans in Barksdale

Driskill II - Signature Series
- 4 bd
- 3 ba
- 2,327 sqft
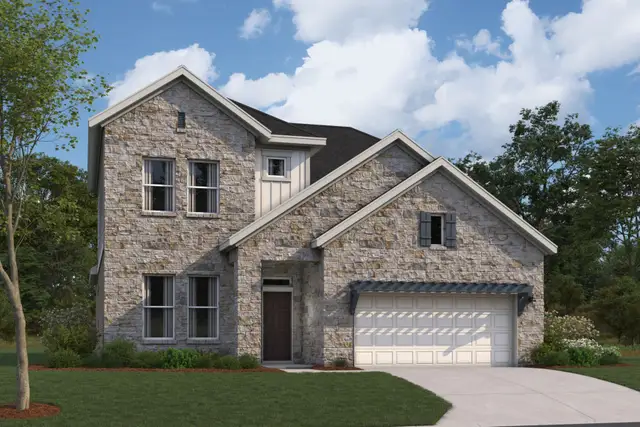
Franklin II - Signature Series
- 4 bd
- 3 ba
- 2,783 sqft
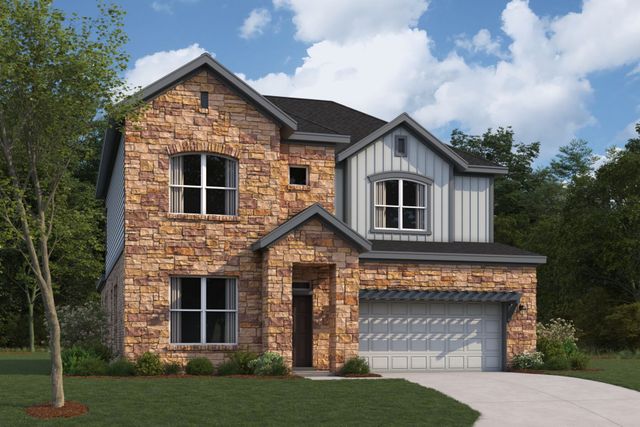
Congress II - Signature Series
- 4 bd
- 3.5 ba
- 3,006 sqft
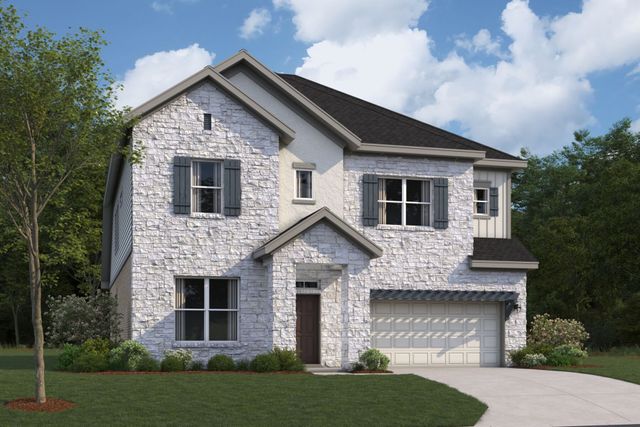
Bonnell II - Signature Series
- 5 bd
- 3.5 ba
- 3,318 sqft
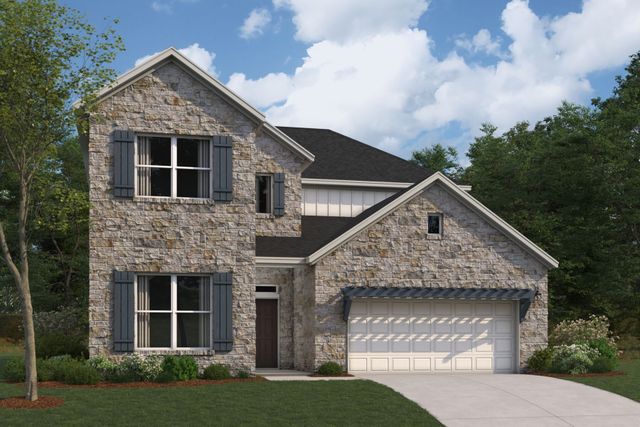
Balcones II - Signature Series
- 4 bd
- 3 ba
- 2,867 sqft
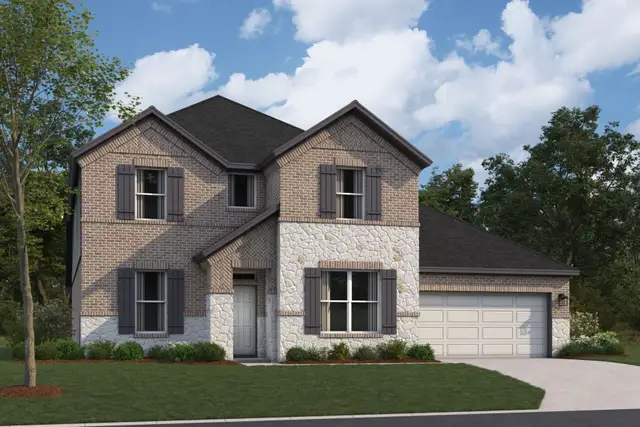
San Marcos - Classic Series
- 4 bd
- 2.5 ba
- 3,764 sqft
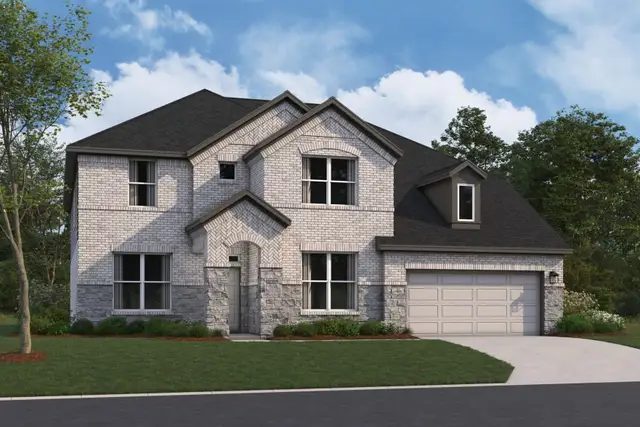
Rio Grande - Classic Series
- 4 bd
- 3.5 ba
- 4,109 sqft

Considering this plan?
Our expert will guide your tour, in-person or virtual
Need more information?
Text or call (888) 486-2818
Financials
Estimated monthly payment
Let us help you find your dream home
How many bedrooms are you looking for?
Similar homes nearby
Recently added communities in this area
Nearby communities in Leander
New homes in nearby cities
More New Homes in Leander, TX
- Jome
- New homes search
- Texas
- Greater Austin Area
- Williamson County
- Leander
- Barksdale
- 3717 Plentywood Ln, Leander, TX 78641

