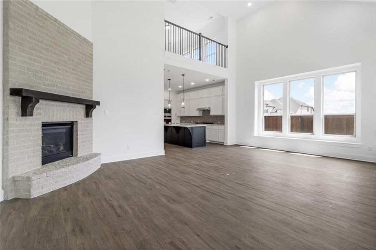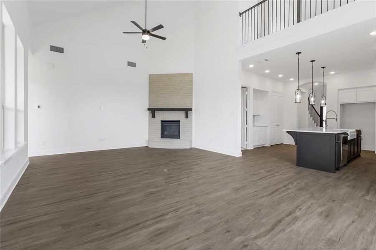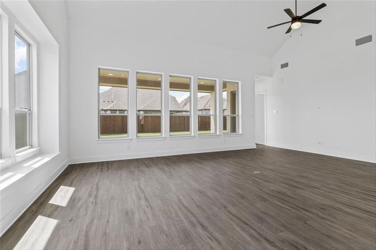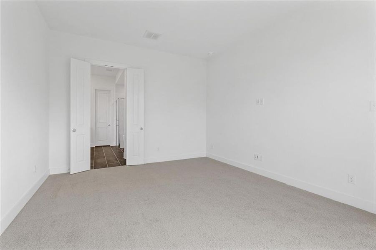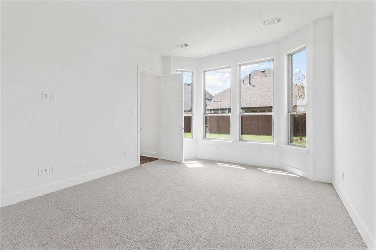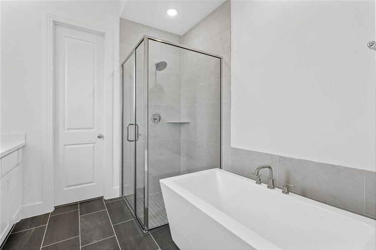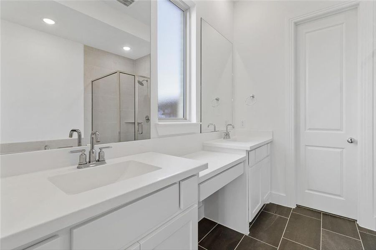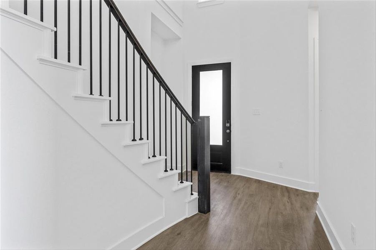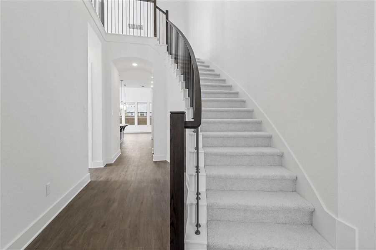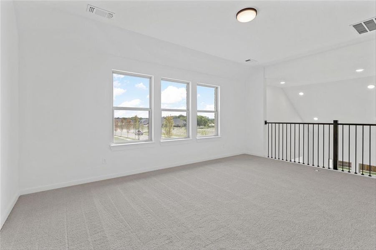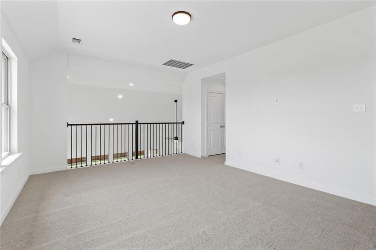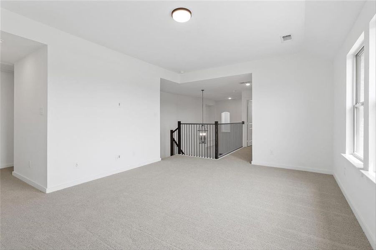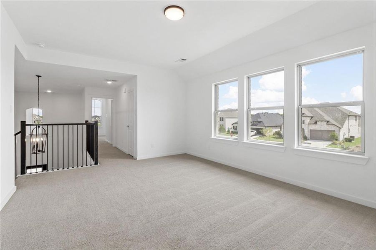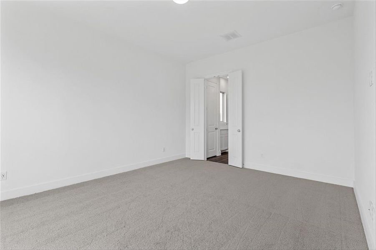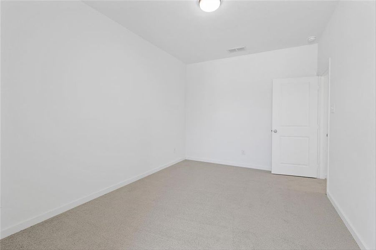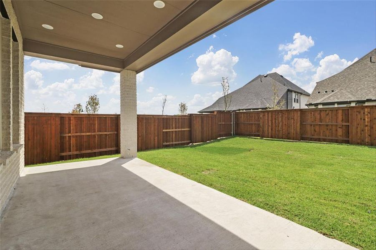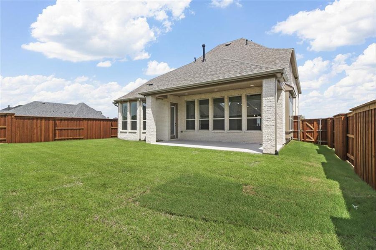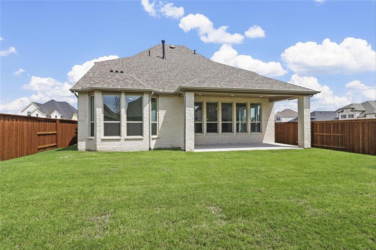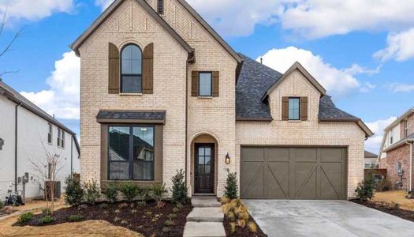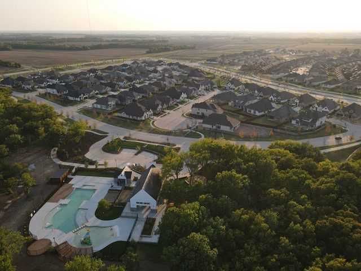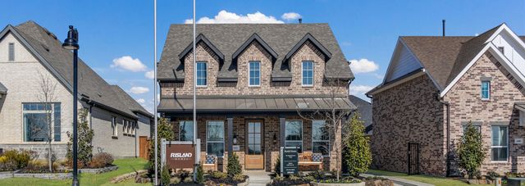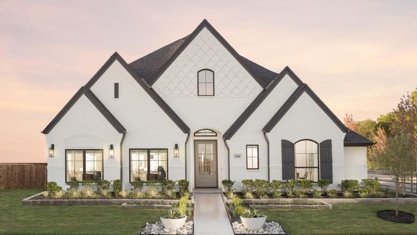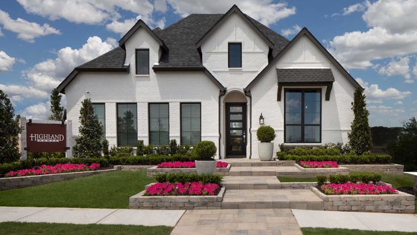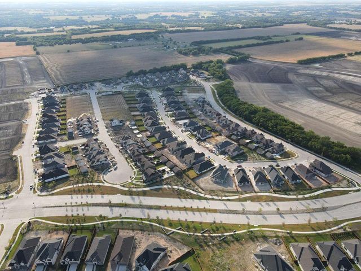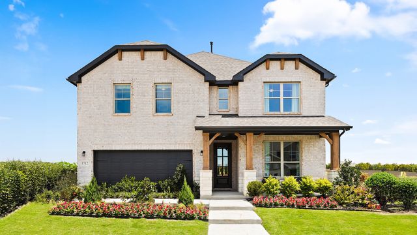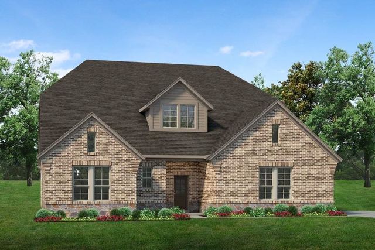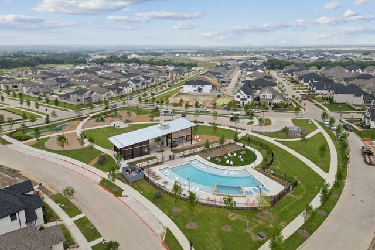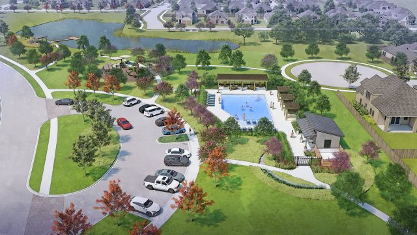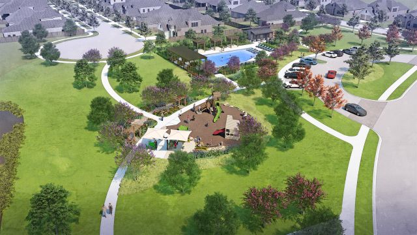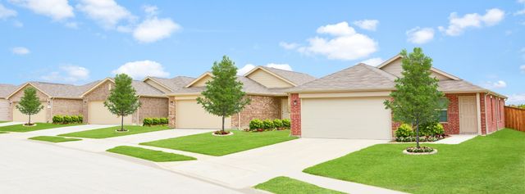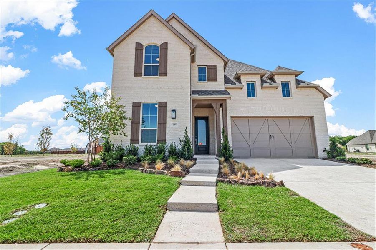
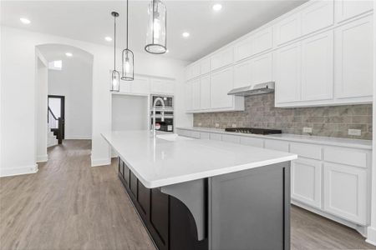
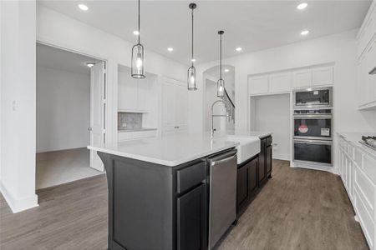
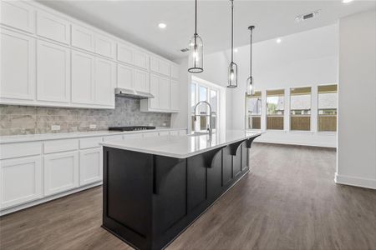
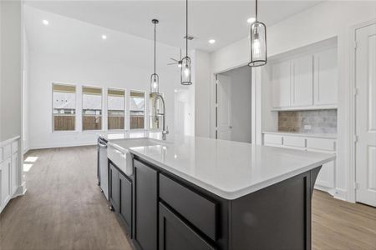
1 of 23
Pending/Under Contract
$550,000
1809 Finn Avenue, Van Alstyne, TX 75495
Cambridge Plan Plan
4 bd · 4 ba · 2 stories · 2,981 sqft
$550,000
Home Highlights
Home Description
MLS# 20592496 - Built by Highland Homes - Ready Now! ~ Popular two-story plan! This plan is perfect for entertaining in your downstairs entertainment room or on your extended outdoor living. Primary and secondary bedrooms downstairs and upstairs you'll find two additional bedrooms, two full baths and a game room. Your kitchen has double ovens, an oversized island, two tone cabinets, built-in hutch, quartz countertops and a farmhouse sink!
Home Details
*Pricing and availability are subject to change.- Garage spaces:
- 2
- Property status:
- Pending/Under Contract
- Lot size (acres):
- 0.14
- Size:
- 2,981 sqft
- Stories:
- 2
- Beds:
- 4
- Baths:
- 4
- Fence:
- Wood Fence
Construction Details
- Builder Name:
- Highland Homes
- Completion Date:
- November, 2024
- Year Built:
- 2024
- Roof:
- Composition Roofing
Home Features & Finishes
- Construction Materials:
- Brick
- Cooling:
- Ceiling Fan(s)Central Air
- Flooring:
- Ceramic FlooringVinyl FlooringCarpet FlooringTile Flooring
- Garage/Parking:
- GarageFront Entry Garage/ParkingAttached Garage
- Interior Features:
- Pantry
- Kitchen:
- OvenDisposalGas CooktopKitchen IslandGas OvenKitchen RangeDouble Oven
- Property amenities:
- SidewalkPatioFireplacePorch
- Rooms:
- Dining RoomLiving RoomOpen Concept Floorplan

Considering this home?
Our expert will guide your tour, in-person or virtual
Need more information?
Text or call (888) 486-2818
Utility Information
- Heating:
- Zoned Heating, Water Heater, Central Heating, Tankless water heater, Central Heat
- Utilities:
- Underground Utilities, City Water System, Individual Water Meter, Individual Gas Meter
Mantua Point: 55ft. lots Community Details
Community Amenities
- Playground
- Lake Access
- Club House
- Park Nearby
- Amenity Center
- Splash Pad
- Cluster Mailbox
- Greenbelt View
- Open Greenspace
- Walking, Jogging, Hike Or Bike Trails
- Resort-Style Pool
- Master Planned
Neighborhood Details
Van Alstyne, Texas
Grayson County 75495
Schools in Van Alstyne Independent School District
GreatSchools’ Summary Rating calculation is based on 4 of the school’s themed ratings, including test scores, student/academic progress, college readiness, and equity. This information should only be used as a reference. Jome is not affiliated with GreatSchools and does not endorse or guarantee this information. Please reach out to schools directly to verify all information and enrollment eligibility. Data provided by GreatSchools.org © 2024
Average Home Price in 75495
Getting Around
Air Quality
Taxes & HOA
- Tax Rate:
- 2.45%
- HOA Name:
- SBB Management
- HOA fee:
- $975/annual
- HOA fee includes:
- Maintenance Grounds, Maintenance Structure
Estimated Monthly Payment
Recently Added Communities in this Area
Nearby Communities in Van Alstyne
New Homes in Nearby Cities
More New Homes in Van Alstyne, TX
Listed by Ben Caballero, caballero@homesusa.com
Highland Homes Realty, MLS 20592496
Highland Homes Realty, MLS 20592496
You may not reproduce or redistribute this data, it is for viewing purposes only. This data is deemed reliable, but is not guaranteed accurate by the MLS or NTREIS. This data was last updated on: 06/09/2023
Read moreLast checked Dec 14, 10:00 am





