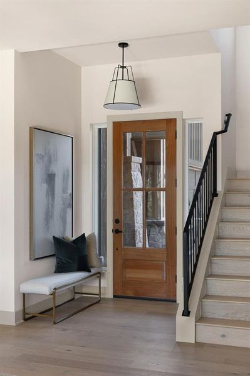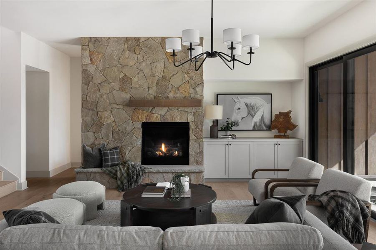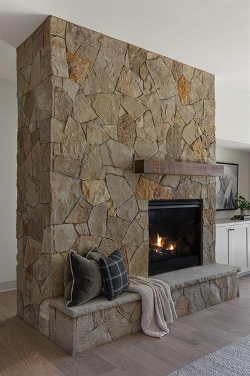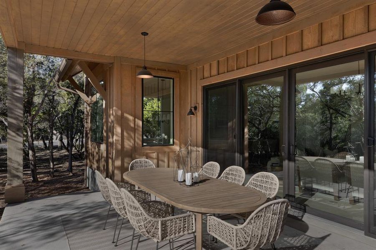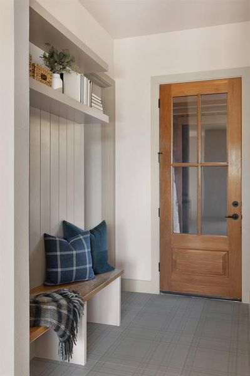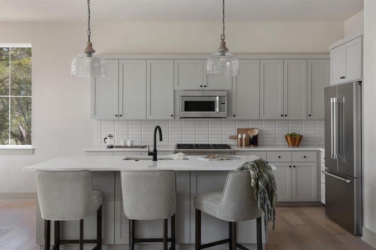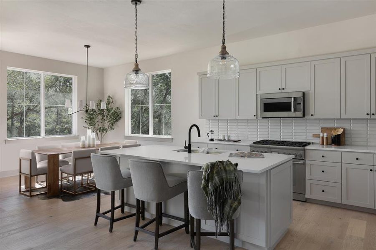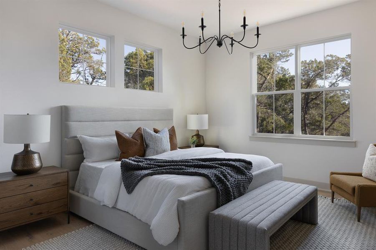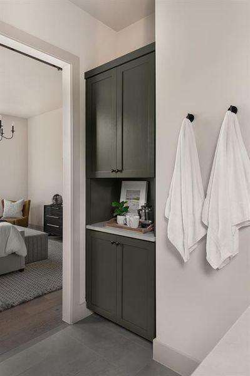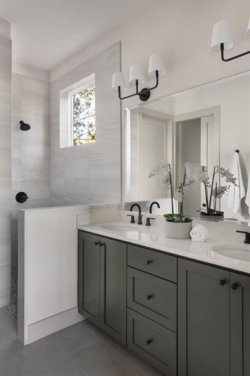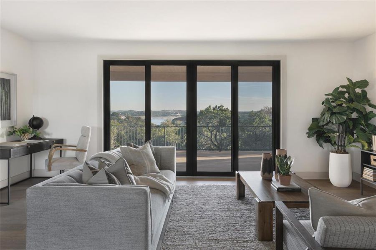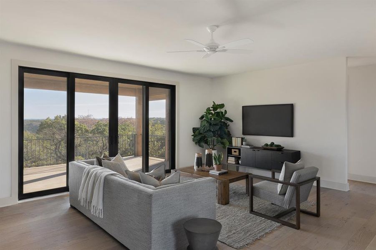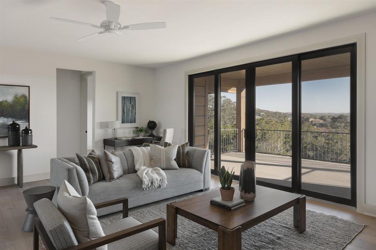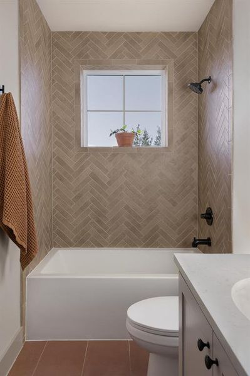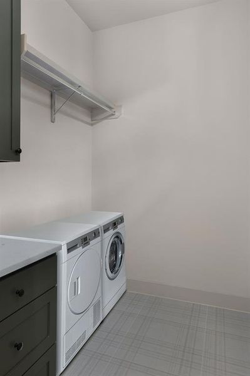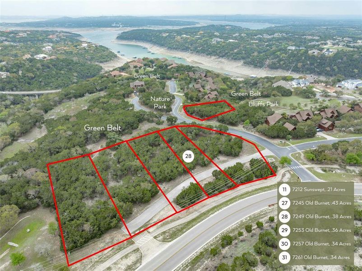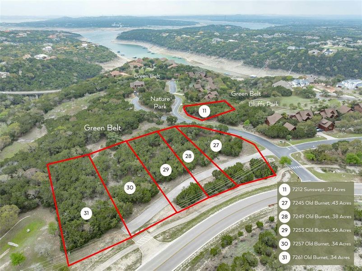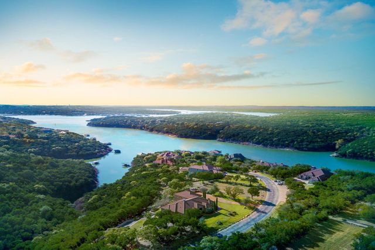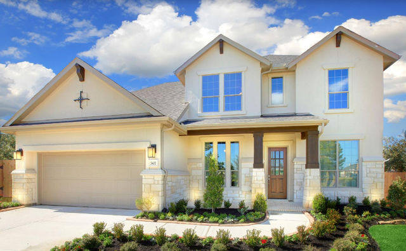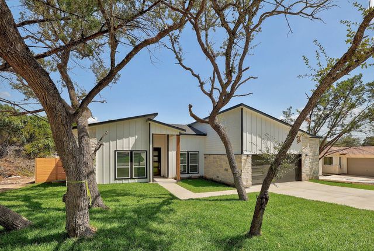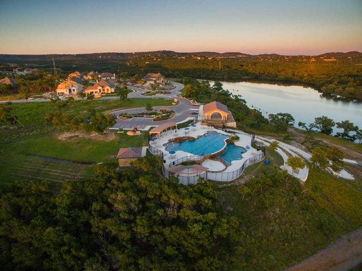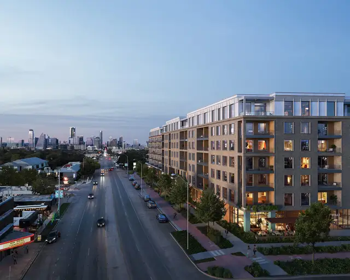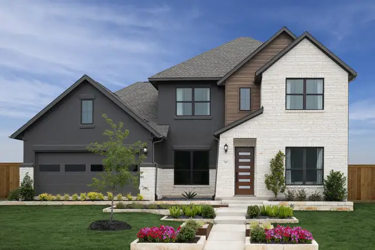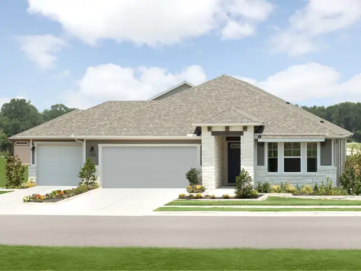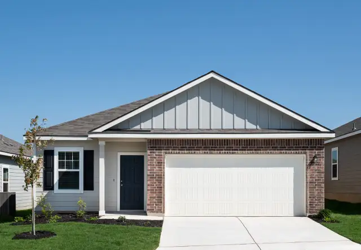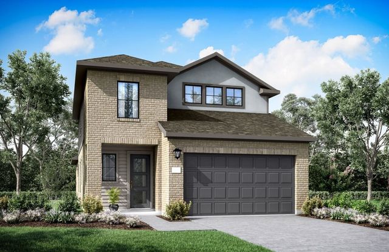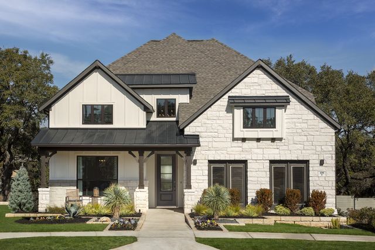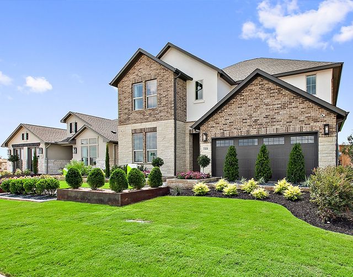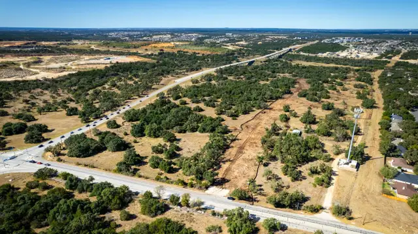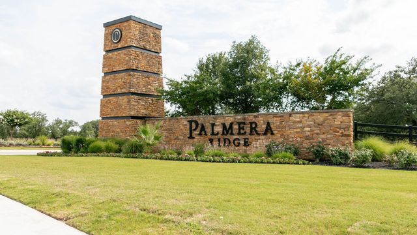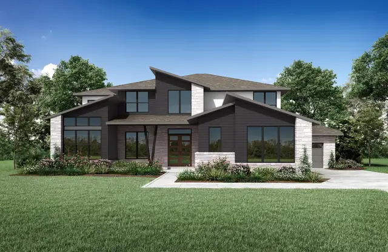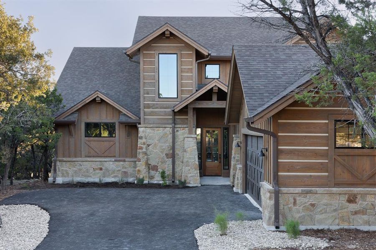
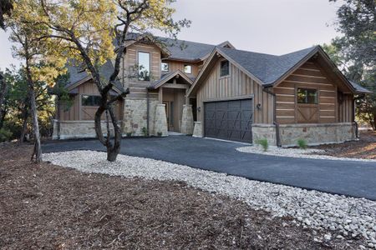
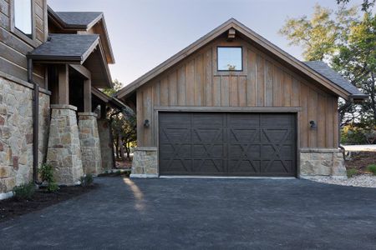
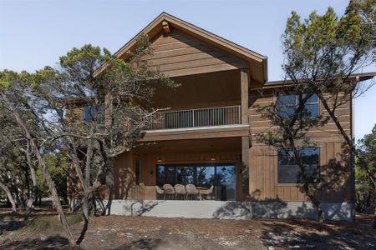

1 of 25
Under Construction
$999,000
7249 Old Burnet Rd, Jonestown, TX 78645
4 bd · 4.5 ba · 2,743 sqft
$999,000
Home Highlights
Home Description
Design and build your custom dream home in 2024 with Younger Homes! Available to build on six lots in The Hollows on Lake Travis, this home is perfectly suited for owners seeking a home that seamlessly integrates with nature while prioritizing efficiency and comfort. Contact us to begin your custom home design today! Home Tour: Link in Listing Not shown: Optional guest residence over garage This home transports you geographically to a modern mountain lodge, with Western Red Cedar, pine soffits, and warm limestone wainscot. The Cedar offers a modern log-look siding with chinking to evoke the charm of old construction practices. Strategically placed awnings offer solar shading, complemented by standing seam metal roofing. Architectural details include oversized cedar beams, tapered stone columns, and gable accents. Large modern windows in the rear of the home invite nature indoors. Two spacious outdoor living areas with natural wood ceiling accents complement these areas, which capture stunning views of the hill country and the greenbelt in the rear of the lot. Seamless gutters are ready for rainwater harvesting, while the detached garage features an intricate wood-look door. The interior layout of the floor plan photographed maximizes panoramic vistas throughout the home. It cleverly integrates many storage solutions and multifunctional spaces, like a tucked-away workspace beneath the stairs and a cozy bedroom and ensuite built into a traditional attic space. Also, each bedroom is equipped with a private bathroom and a powder room on the first floor for guests. Each home component will be thoughtfully selected to align with Zero Energy Ready Homes criteria. This design selection reduces contaminants that can lead to poor indoor air quality and meets the highest energy and health standards certified by the US Department of Energy, ensuring a commitment to healthy living spaces and significant savings on energy bills for the homeowner.
Home Details
*Pricing and availability are subject to change.- Garage spaces:
- 2
- Property status:
- Under Construction
- Lot size (acres):
- 0.21
- Size:
- 2,743 sqft
- Beds:
- 4
- Baths:
- 4.5
- Fence:
- No Fence
- Facing direction:
- Southeast
Construction Details
Home Features & Finishes
- Appliances:
- Exhaust Fan
- Construction Materials:
- ConcreteStoneWood Siding
- Cooling:
- Ceiling Fan(s)Central Air
- Flooring:
- Wood FlooringCarpet FlooringTile Flooring
- Foundation Details:
- Slab
- Garage/Parking:
- Door OpenerGarageSide Entry Garage/ParkingDetached Garage
- Home amenities:
- Green Construction
- Interior Features:
- Walk-In ClosetFoyerPantryDouble Vanity
- Kitchen:
- DishwasherOvenRefrigeratorDisposalGas CooktopQuartz countertopKitchen IslandGas OvenKitchen Range
- Laundry facilities:
- DryerWasher
- Lighting:
- Lighting
- Property amenities:
- BalconyPatioFireplacePorch
- Rooms:
- Primary Bedroom On MainKitchenLiving RoomOpen Concept FloorplanPrimary Bedroom Downstairs
- Security system:
- Smoke DetectorCarbon Monoxide Detector

Considering this home?
Our expert will guide your tour, in-person or virtual
Need more information?
Text or call (888) 486-2818
Utility Information
- Heating:
- Electric Heating, Heat Pump, Zoned Heating, Central Heating, Humidity Control
- Utilities:
- Electricity Available, Electricity on Property, Underground Utilities, Internet Cable, Phone Available, Natural Gas Not Available, Propane, HVAC, Cable Available, Water Available, High Speed Internet Access
Community Amenities
- Grill Area
- Energy Efficient
- Woods View
- Playground
- Lake Access
- Fitness Center/Exercise Area
- Club House
- Golf Course
- Sport Court
- Community Pool
- Park Nearby
- BBQ Area
- Fishing Pond
- Picnic Area
- Spa Zone
- Community Hot Tub
- Sport Facility
- Planned Social Activities
- Greenbelt View
- Hill Country View
- Walking, Jogging, Hike Or Bike Trails
- High Speed Internet Access
- Community Patio
Neighborhood Details
Jonestown, Texas
Travis County 78645
Schools in Lago Vista Independent School District
- Grades M-MPublic
travis county jjaep
13.7 mi901 neal st
GreatSchools’ Summary Rating calculation is based on 4 of the school’s themed ratings, including test scores, student/academic progress, college readiness, and equity. This information should only be used as a reference. Jome is not affiliated with GreatSchools and does not endorse or guarantee this information. Please reach out to schools directly to verify all information and enrollment eligibility. Data provided by GreatSchools.org © 2024
Average Home Price in 78645
Getting Around
Air Quality
Taxes & HOA
- Tax Year:
- 2022
- Tax Rate:
- 2.02%
- HOA Name:
- The Hollows POA
- HOA fee:
- $384/quarterly
- HOA fee includes:
- Common Area Maintenance
Estimated Monthly Payment
Recently Added Communities in this Area
Nearby Communities in Jonestown
New Homes in Nearby Cities
More New Homes in Jonestown, TX
Listed by Danielle Younger, danielle@younger-homes.com
Younger Homes Real Estate, LLC, MLS 3574774
Younger Homes Real Estate, LLC, MLS 3574774
Based on information from Unlock MLS (alternatively, from ACTRIS) for the period through 06/26/2023. Neither the Board nor ACTRIS guarantees or is in any way responsible for its accuracy. All data is provided “AS IS” and with all faults. Data maintained by the Board or ACTRIS may not reflect all real estate activity in the market. Information being provided is for consumers’ personal, non-commercial use and may not be used for any purpose other than to identify prospective properties consumers may be interested in purchasing. The Digital Millennium Copyright Act of 1998, 17 U.S.C. § 512 (the “DMCA”) provides recourse for copyright owners who believe that material appearing on the Internet infringes their rights under U.S. copyright law. If you believe in good faith that any content or material made available in connection with our website or services infringes your copyright, you (or your agent) may send us a notice requesting that the content or material be removed, or access to it blocked. Notices must be sent in writing by email to DMCAnotice@MLSGrid.com. The DMCA requires that your notice of alleged copyright infringement include the following information: (1) description of the copyrighted work that is the subject of claimed infringement; (2) description of the alleged infringing content and information sufficient to permit us to locate the content; (3) contact information for you, including your address, telephone number and email address; (4) a statement by you that you have a good faith belief that the content in the manner complained of is not authorized by the copyright owner, or its agent, or by the operation of any law; (5) a statement by you, signed under penalty of perjury, that the information in the notification is accurate and that you have the authority to enforce the copyrights that are claimed to be infringed; and (6) a physical or electronic signature of the copyright owner or a person authorized to act on the copyright owner’s behalf. Failure to include all of the above information may result in the delay of the processing of your complaint.
Read moreLast checked Dec 14, 3:00 am




