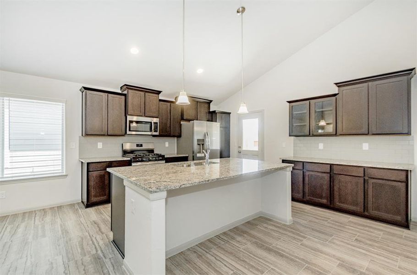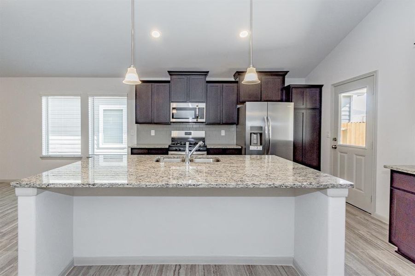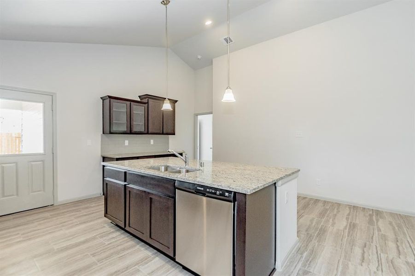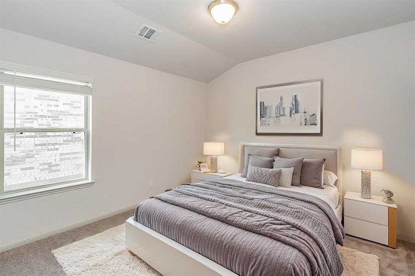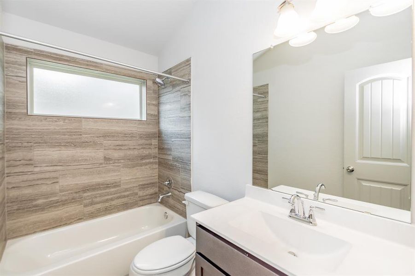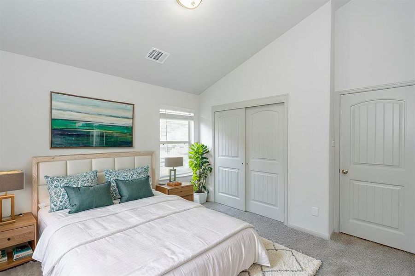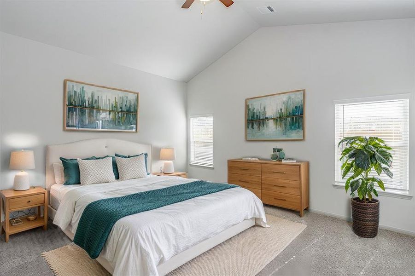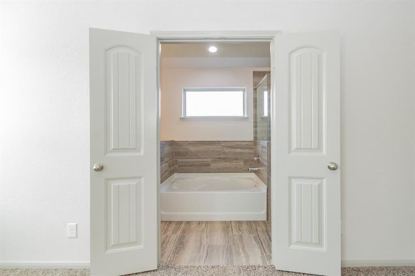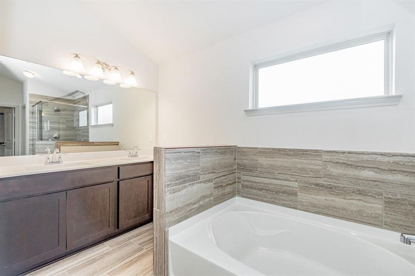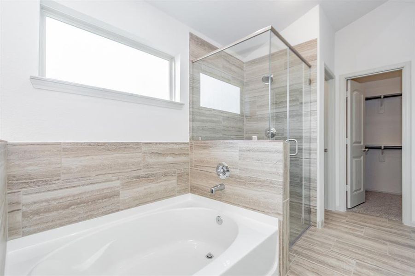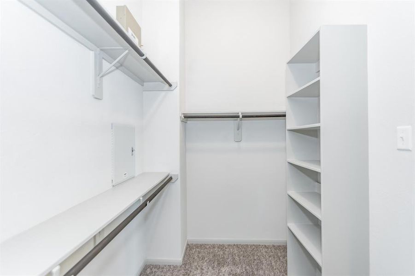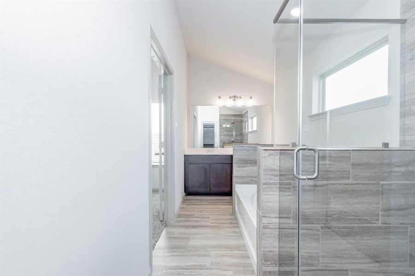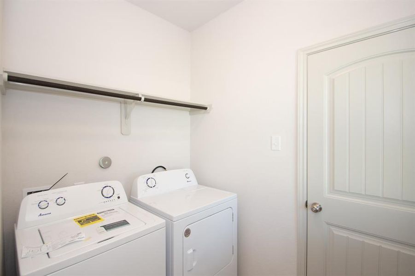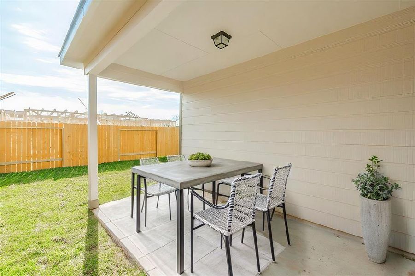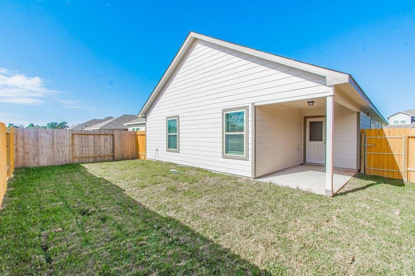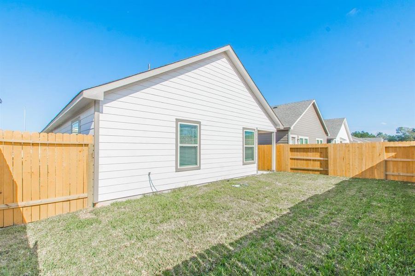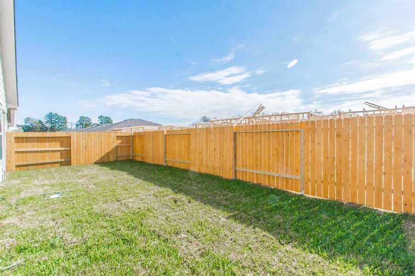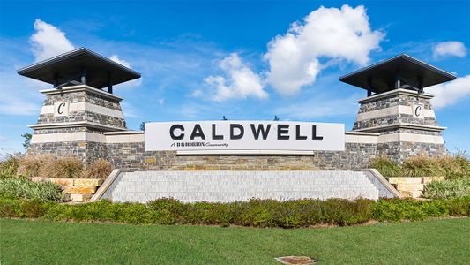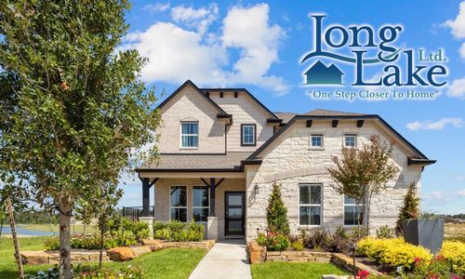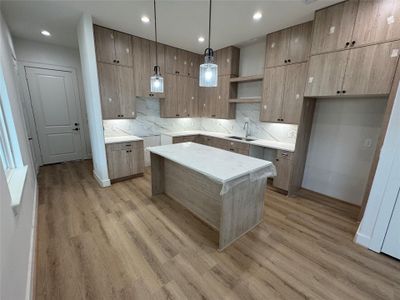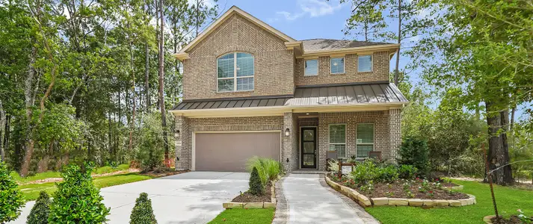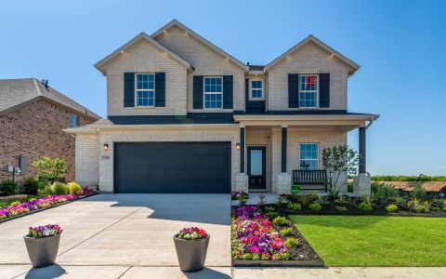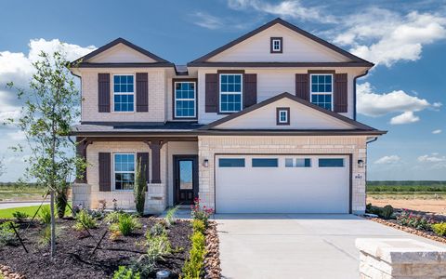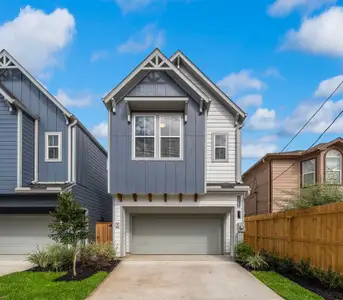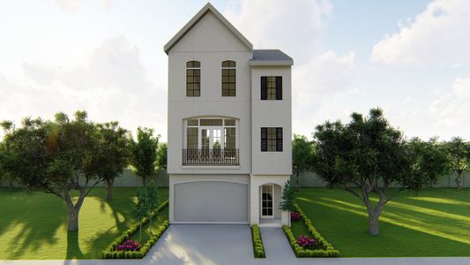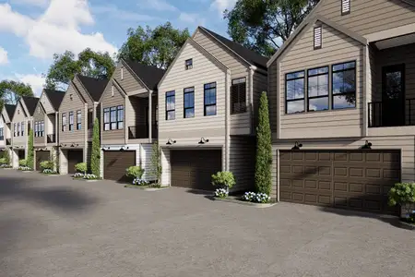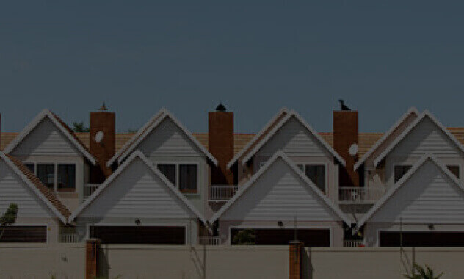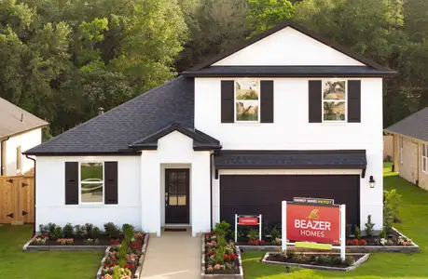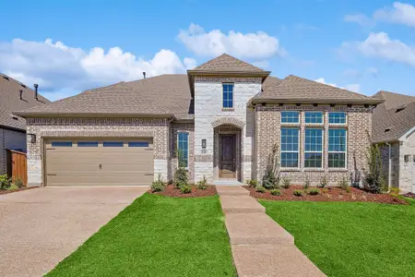Move-in Ready
$299,900
6431 Downey Ln, Rosharon, TX 77583
Hera Plan
- 3 bd
- 2 ba
- 1 story
- 1,584 sqft
$299,900
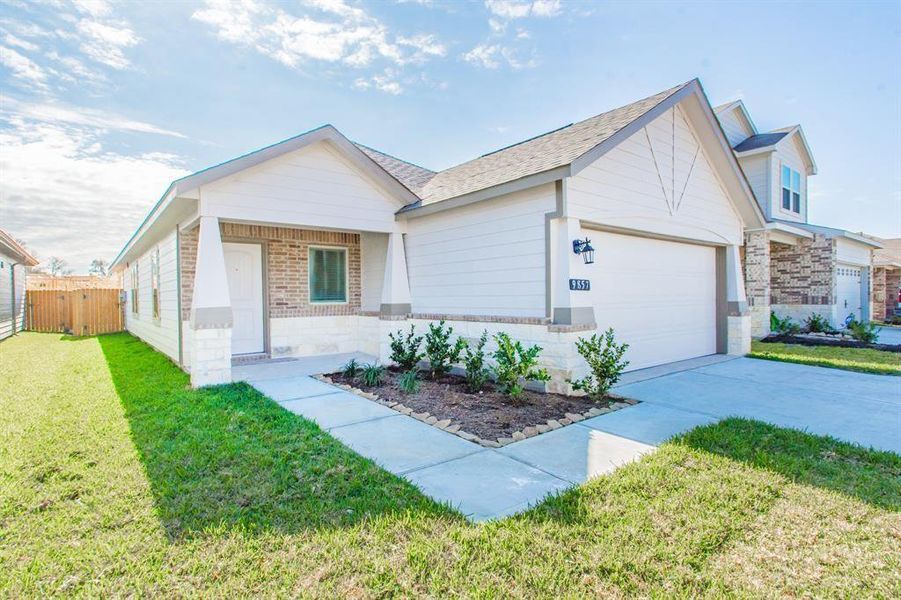
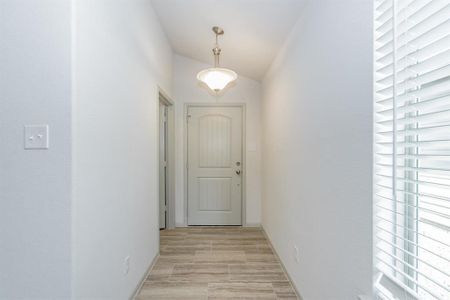
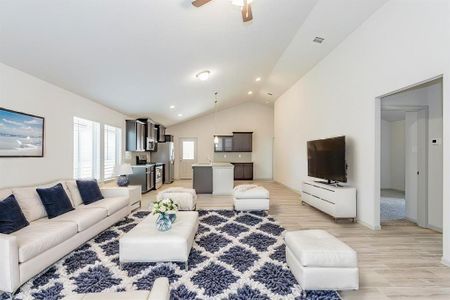
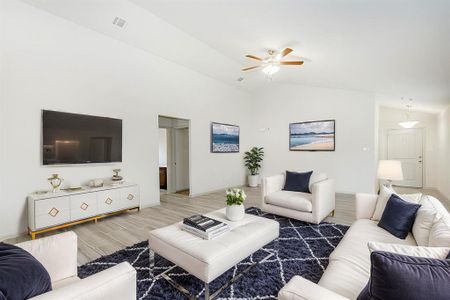
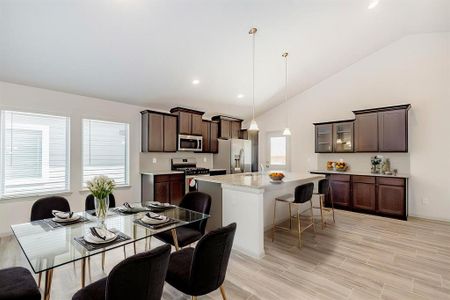
 Home Highlights
Home Highlights
Home Description
Discover the Wren Floor Plan by Saratoga Homes, a stunning 1,584 sq. ft. traditional-style home in the sought-after Glendale Lakes community! Currently under construction with an estimated completion of February 2025, this thoughtfully designed one-story home features 3 spacious bedrooms, 2 modern baths, and an open-concept layout perfect for entertaining. The kitchen shines with Silestone quartz countertops, a breakfast bar, and an island, seamlessly connecting to the family and dining rooms. The luxurious primary suite includes double sinks, a separate shower, and a soaking tub for ultimate relaxation. Energy-efficient amenities like Low-E windows, a high-efficiency HVAC, and a digital thermostat ensure comfort and savings. Enjoy the covered patio, fenced backyard, and access to the neighborhood pool. With a two-car attached garage and easy access to local conveniences, this home is a must-see. Contact the builder today to make this dream home yours!
Listed by Thai Klam, thai.klam@compass.com
Compass RE Texas, LLC - Houston, MLS 98467055
Compass RE Texas, LLC - Houston, MLS 98467055
Last checked Feb 5, 4:00 am
Home Details
*Pricing and availability are subject to change.
- Garage spaces:
- 2
- Property status:
- Move-in Ready
- Lot size (acres):
- 0.11
- Size:
- 1,584 sqft
- Stories:
- 1
- Beds:
- 3
- Baths:
- 2
Construction Details
- Builder Name:
- Saratoga Homes
- Completion Date:
- June, 2024
- Year Built:
- 2025
- Roof:
- Composition Roofing
Home Features & Finishes
- Construction Materials:
- StuccoCementBrickStoneWood Siding
- Cooling:
- Ceiling Fan(s)
- Flooring:
- Laminate FlooringCarpet FlooringTile Flooring
- Foundation Details:
- Slab
- Garage/Parking:
- GarageAttached Garage
- Home amenities:
- Green Construction
- Interior Features:
- Ceiling-HighWired For SecurityWalk-In ClosetPantry
- Kitchen:
- DishwasherMicrowave OvenOvenDisposalGas CooktopQuartz countertopKitchen CountertopKitchen IslandGas OvenKitchen Range
- Laundry facilities:
- DryerWasherUtility/Laundry Room
- Property amenities:
- BarDeckBackyardPatioPorch
- Rooms:
- Primary Bedroom On MainKitchenDining RoomFamily RoomPrimary Bedroom Downstairs

Considering this home?
Our expert will guide your tour, in-person or virtual
Need more information?
Text or call (888) 486-2818
Utility Information
- Heating:
- Gas Heating
- Utilities:
- HVAC
Glendale Lakes Community Details

from$279,900
Glendale Lakes
by Saratoga Homes, Rosharon, TX
Community Amenities
- Dining Nearby
- Lake Access
- Park Nearby
- Walking, Jogging, Hike Or Bike Trails
- Entertainment
- Master Planned
- Shopping Nearby
Home Address
6431 Downey Ln, Rosharon, TX 77583
- County:
- Fort Bend
Schools in Fort Bend Independent School District
GreatSchools’ Summary Rating calculation is based on 4 of the school’s themed ratings, including test scores, student/academic progress, college readiness, and equity. This information should only be used as a reference. Jome is not affiliated with GreatSchools and does not endorse or guarantee this information. Please reach out to schools directly to verify all information and enrollment eligibility. Data provided by GreatSchools.org © 2024
Getting Around
Walk Score ®
18 /100
Car-Dependent
Bike Score ®
31 /100
Somewhat Bikeable
Air Quality
Noise Level
85
50Calm100
Traffic NoiseCalm
Local Sources NoiseCalm
Airports NoiseCalm
A Soundscore™ rating is a number between 50 (very loud) and 100 (very quiet) that tells you how loud a location is due to environmental noise.
Financials
Estimated Monthly Payment
Recently Added Communities in this Area
Nearby Communities in Rosharon
New Homes in Nearby Cities
More New Homes in Rosharon, TX
Listed by Thai Klam, thai.klam@compass.com
Compass RE Texas, LLC - Houston, MLS 98467055
Compass RE Texas, LLC - Houston, MLS 98467055
Copyright © 2025, Houston Realtors Information Service, Inc. The information provided is exclusively for consumers’ personal, non-commercial use, and may not be used for any purpose other than to identify prospective properties consumers may be interested in purchasing. Information is deemed reliable but not guaranteed. All information provided should be independently verified.
Read moreLast checked Feb 5, 4:00 am
- TX
- Greater Houston Area
- Fort Bend County
- Rosharon
- Glendale Lakes
- 6431 Downey Ln, Rosharon, TX 77583





