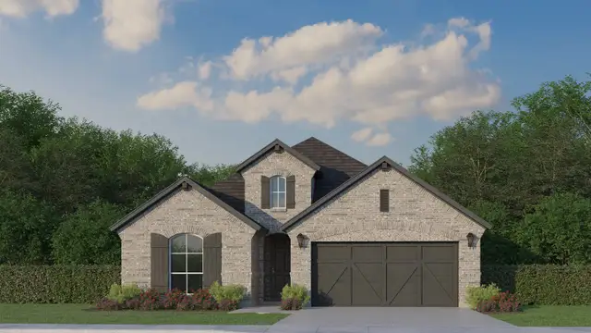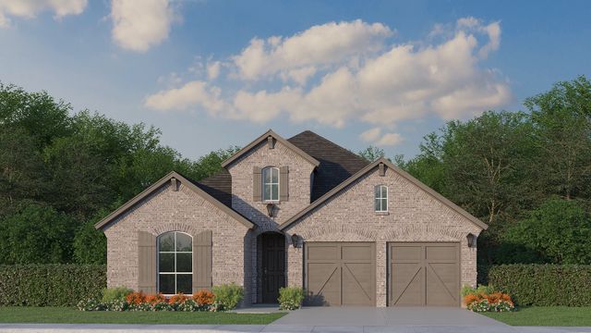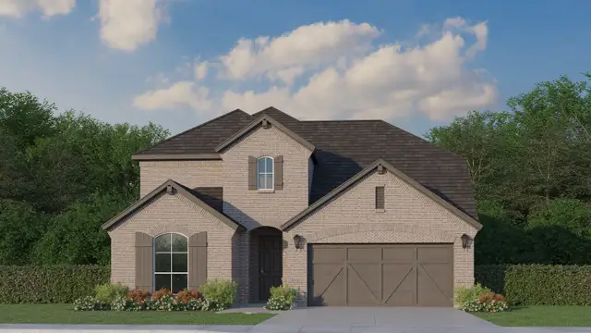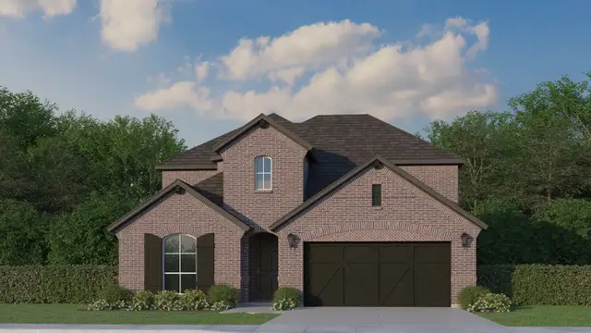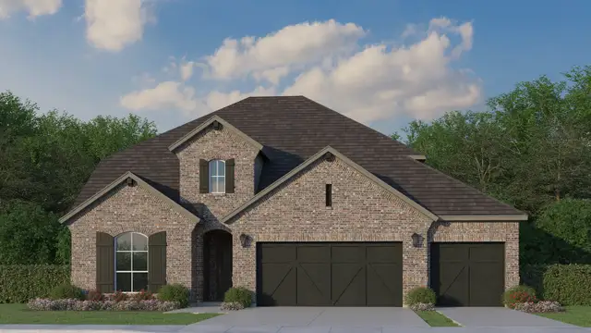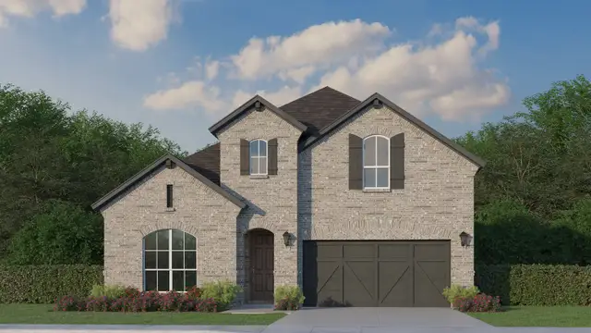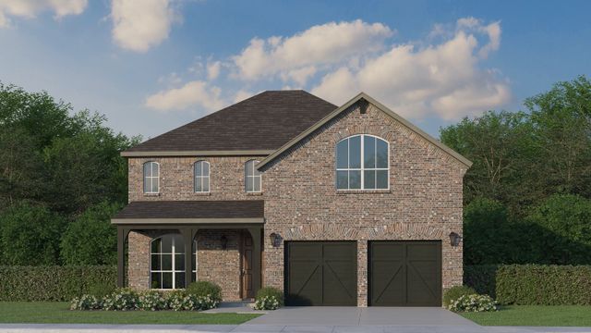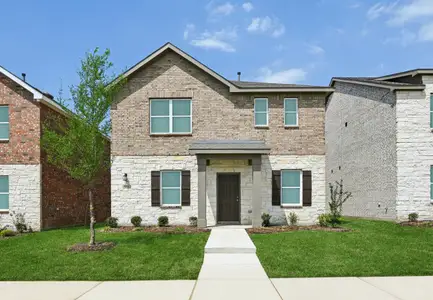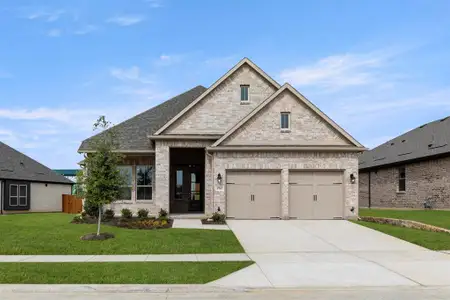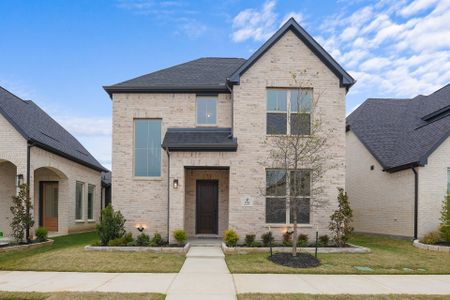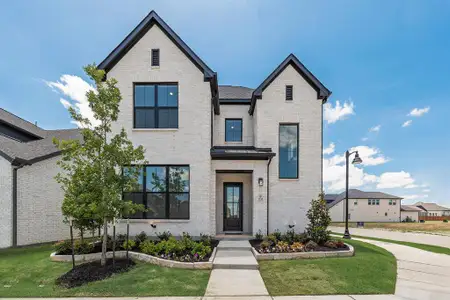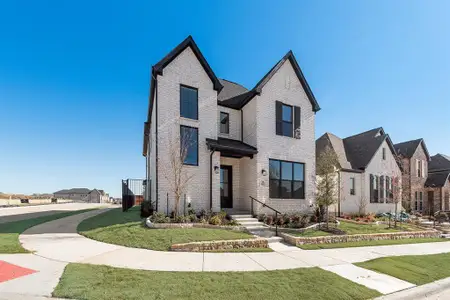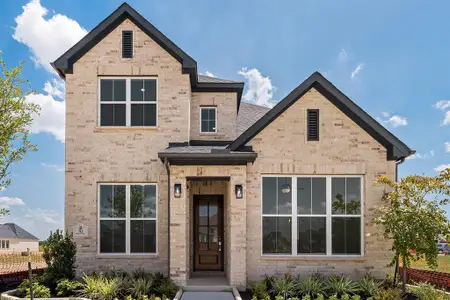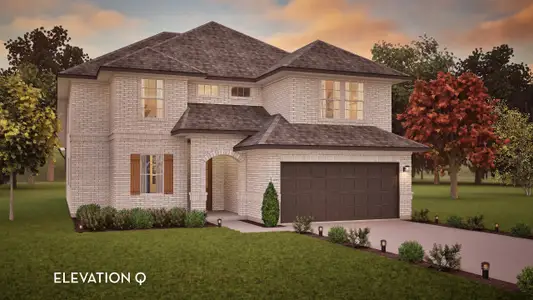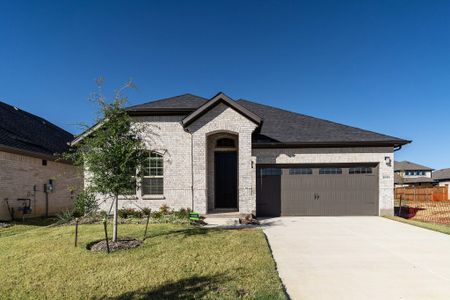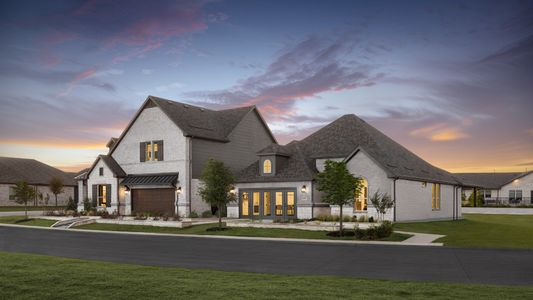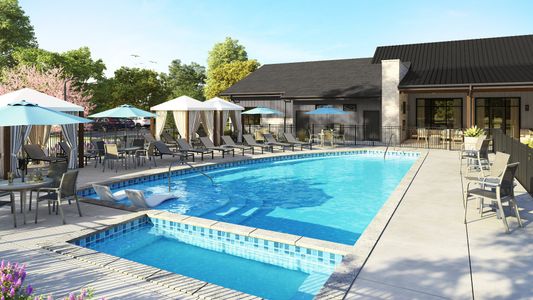
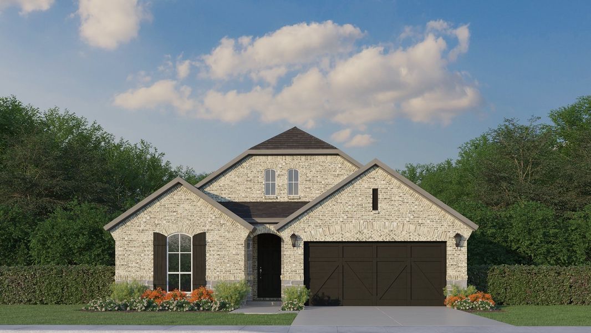


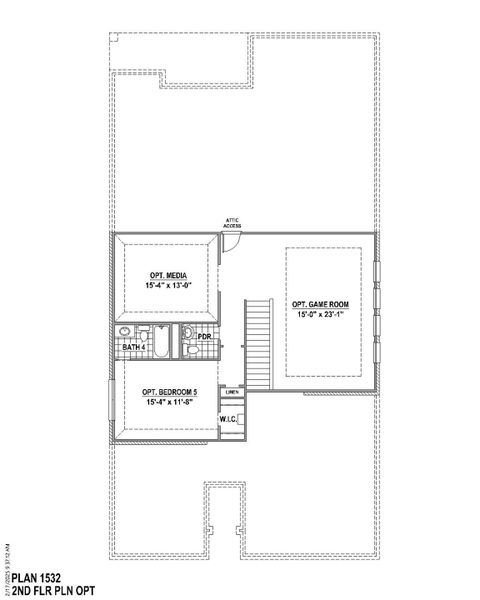
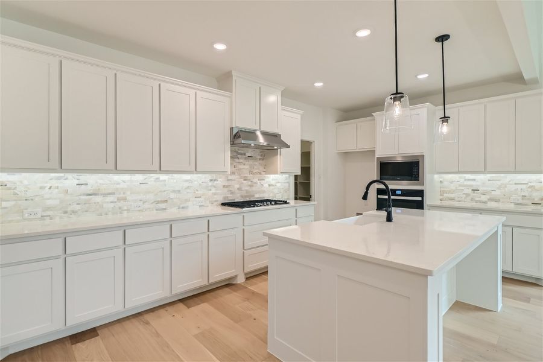
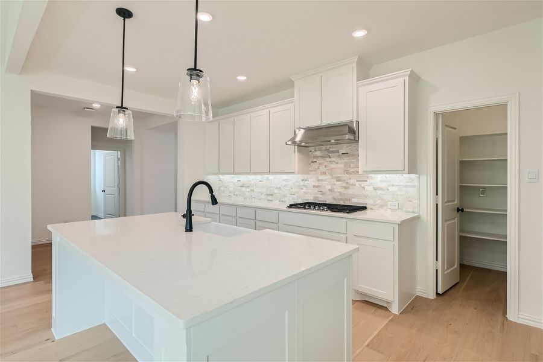







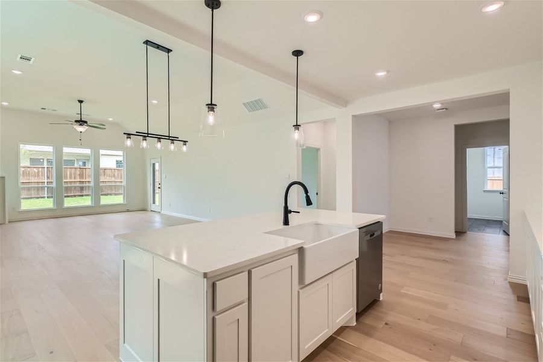
Book your tour. Save an average of $18,473. We'll handle the rest.
- Confirmed tours
- Get matched & compare top deals
- Expert help, no pressure
- No added fees
Estimated value based on Jome data, T&C apply
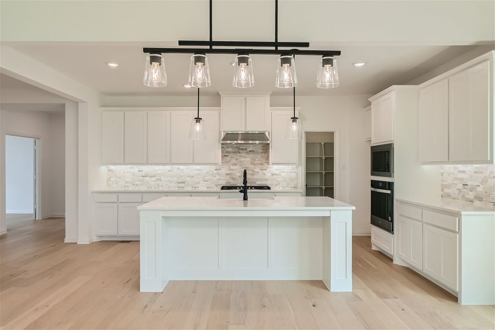
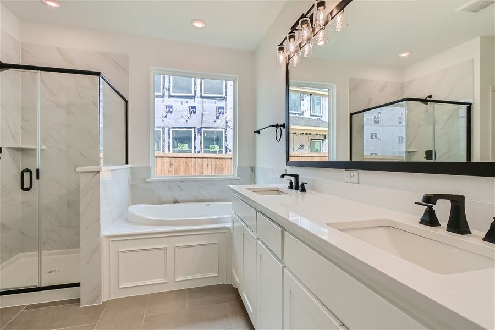
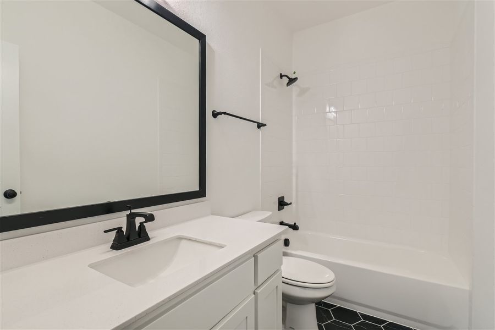
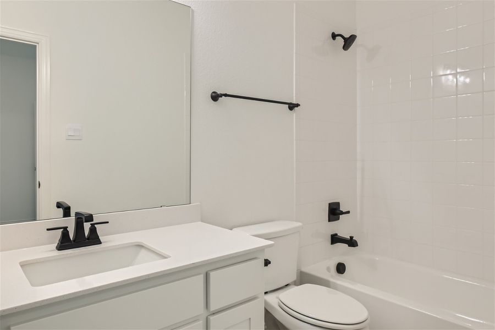
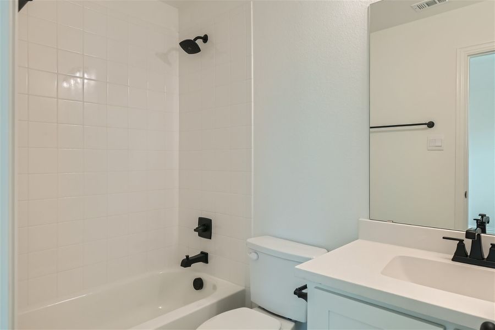
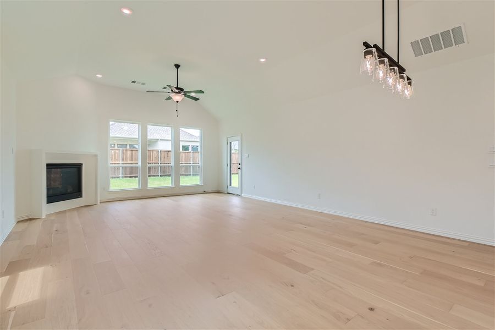
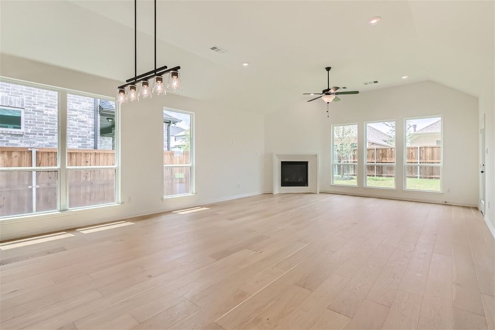
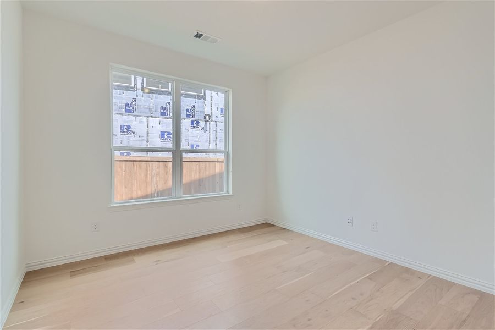
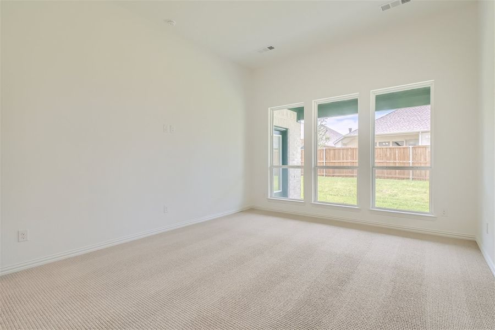
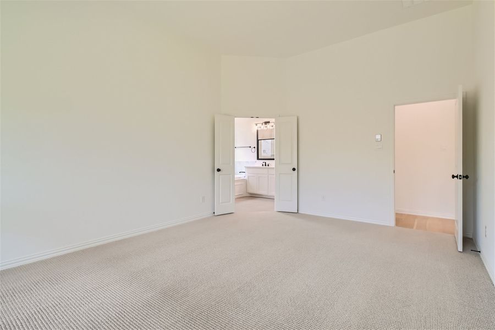
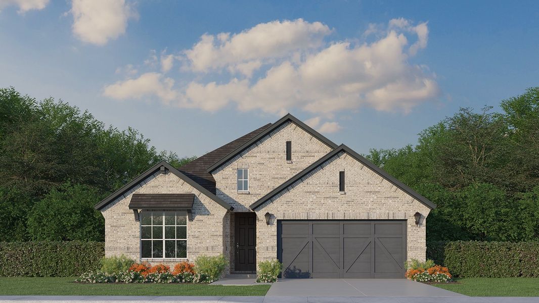

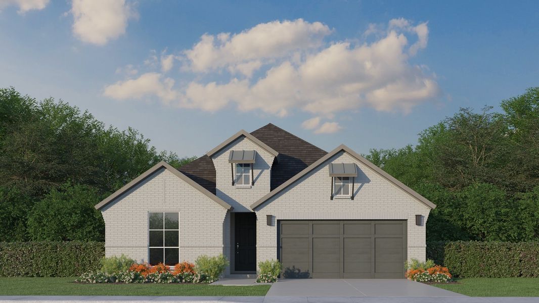
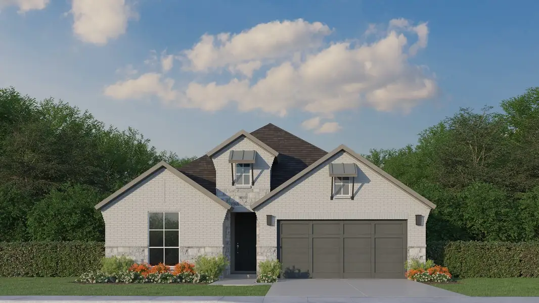
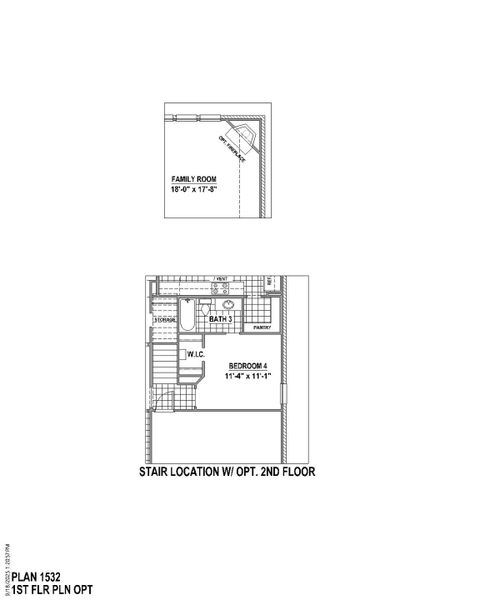
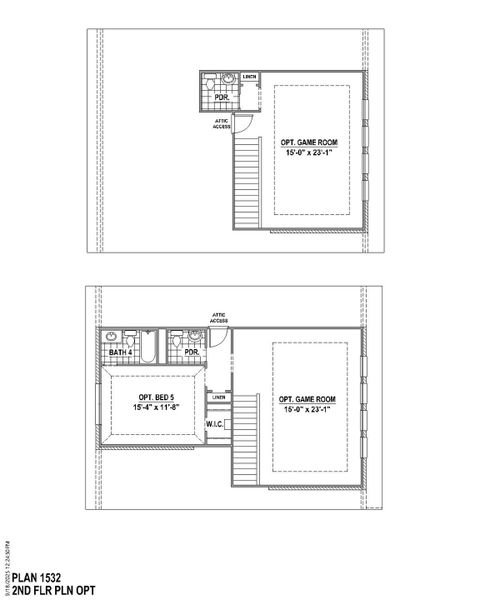
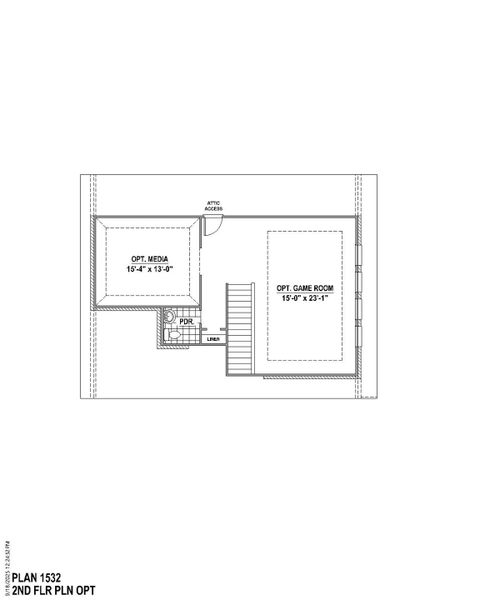
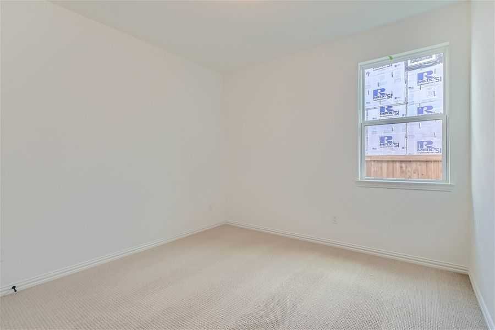
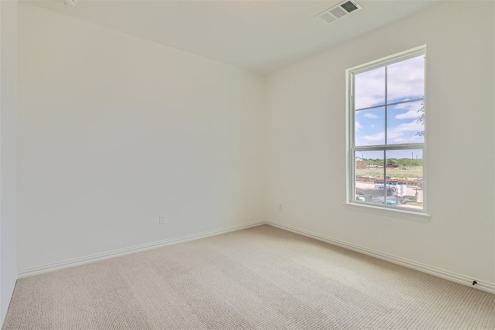
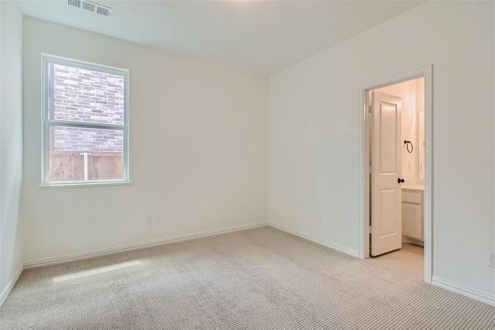
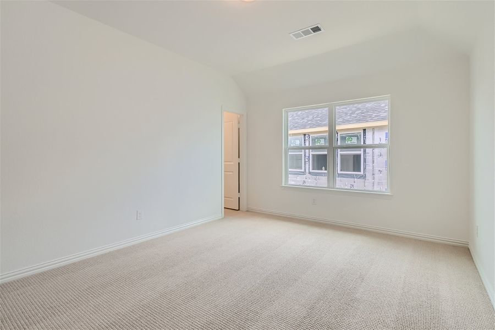
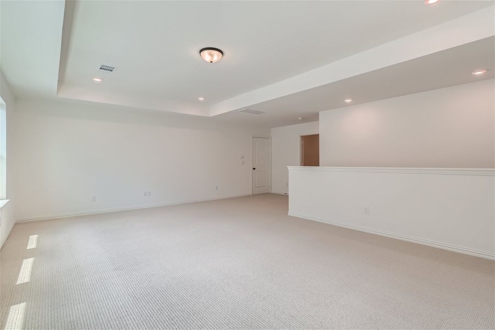
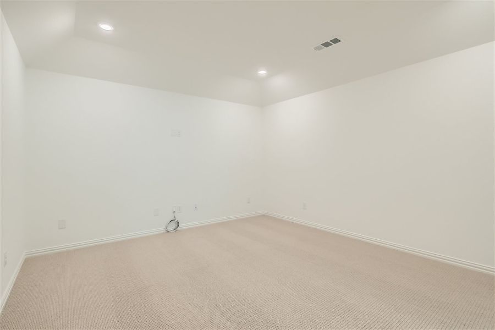
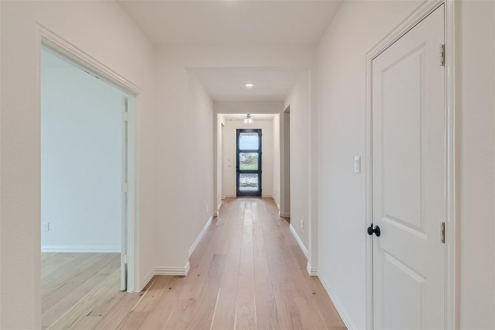
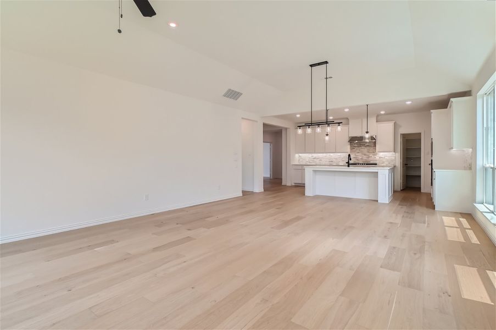
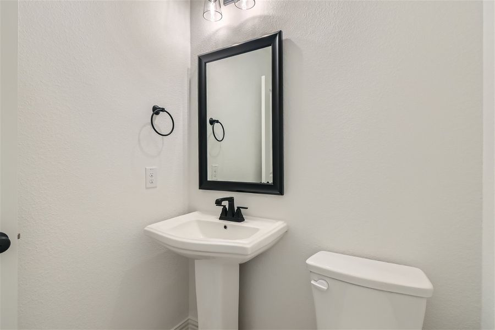
- 4 bd
- 3 ba
- 2,510 sqft
1532 plan in North Sky 55s by American Legend Homes
Visit the community to experience this floor plan
Why tour with Jome?
- No pressure toursTour at your own pace with no sales pressure
- Expert guidanceGet insights from our home buying experts
- Exclusive accessSee homes and deals not available elsewhere
Jome is featured in
Plan description
May also be listed on the American Legend Homes website
Information last verified by Jome: Today at 11:34 AM (January 18, 2026)
Book your tour. Save an average of $18,473. We'll handle the rest.
We collect exclusive builder offers, book your tours, and support you from start to housewarming.
- Confirmed tours
- Get matched & compare top deals
- Expert help, no pressure
- No added fees
Estimated value based on Jome data, T&C apply
Plan details
- Name:
- 1532
- Property status:
- Floor plan
- Lot width (feet):
- 55
- Size:
- 2,510 sqft
- Stories:
- 1
- Beds:
- 4
- Baths from:
- 3
- Baths to:
- 4
- Garage spaces:
- 2
Plan features & finishes
- Garage/Parking:
- GarageAttached Garage
- Interior Features:
- Walk-In Closet
- Laundry facilities:
- Utility/Laundry Room
- Property amenities:
- BasementCovered Outdoor LivingPorch
- Rooms:
- Primary Bedroom On MainGame RoomMedia RoomOffice/StudyDining RoomFamily RoomPrimary Bedroom Downstairs

Get a consultation with our New Homes Expert
- See how your home builds wealth
- Plan your home-buying roadmap
- Discover hidden gems
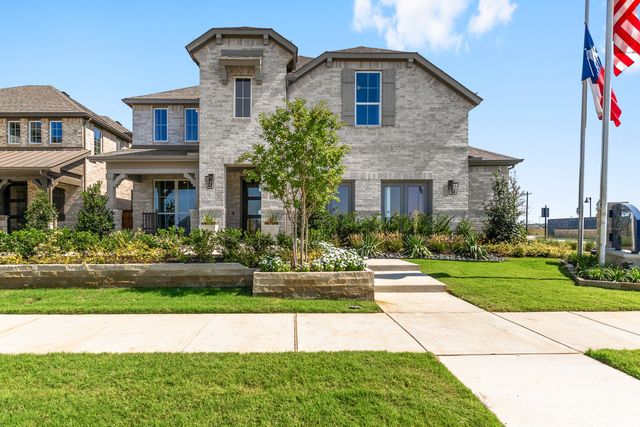
Community details
North Sky 55s at North Sky
by American Legend Homes, Celina, TX
- 4 homes
- 13 plans
- 2,207 - 3,775 sqft
View North Sky 55s details
Want to know more about what's around here?
The 1532 floor plan is part of North Sky 55s, a new home community by American Legend Homes, located in Celina, TX. Visit the North Sky 55s community page for full neighborhood insights, including nearby schools, shopping, walk & bike-scores, commuting, air quality & natural hazards.

Available homes in North Sky 55s
- Home at address 3328 Chinaberry St, Celina, TX 75009

1525
$549,000
- 4 bd
- 3.5 ba
- 3,050 sqft
3328 Chinaberry St, Celina, TX 75009
- Home at address 3121 Lacebark Ln, Celina, TX 75009
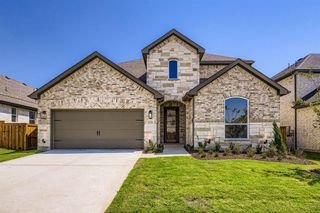
Plan 1525
$549,000
- 4 bd
- 3.5 ba
- 3,016 sqft
3121 Lacebark Ln, Celina, TX 75009
- Home at address 304 Robinia Rd, Celina, TX 75009
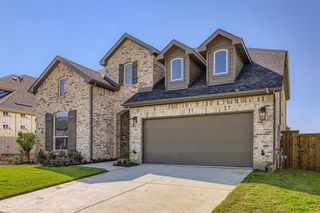
Plan 1525
$555,000
- 4 bd
- 3.5 ba
- 3,016 sqft
304 Robinia Rd, Celina, TX 75009
- Home at address 3305 Lacebark Ln, Celina, TX 75009

1525
$585,180
- 4 bd
- 3.5 ba
- 3,016 sqft
3305 Lacebark Ln, Celina, TX 75009
 More floor plans in North Sky 55s
More floor plans in North Sky 55s

Considering this plan?
Our expert will guide your tour, in-person or virtual
Need more information?
Text or call (888) 486-2818
Financials
Estimated monthly payment
Let us help you find your dream home
How many bedrooms are you looking for?
Similar homes nearby
Recently added communities in this area
Nearby communities in Celina
New homes in nearby cities
More New Homes in Celina, TX
- Jome
- New homes search
- Texas
- Dallas-Fort Worth Area
- Collin County
- Celina
- North Sky 55s
- 3201 Autumn Sage, Celina, TX 75009

