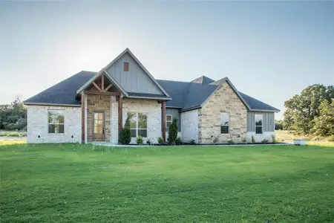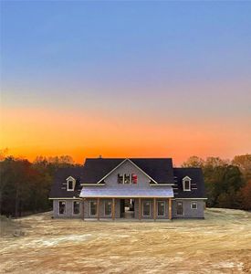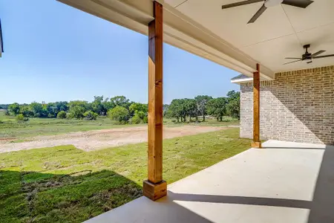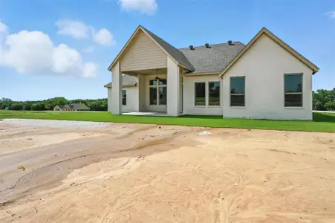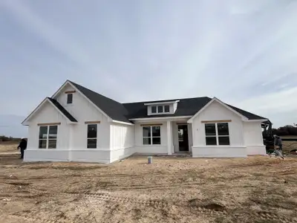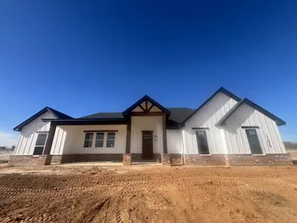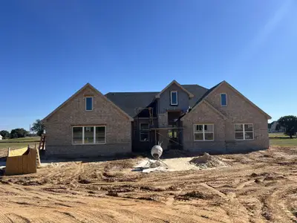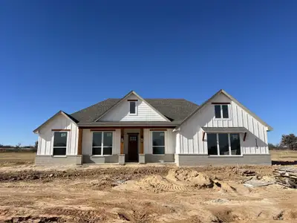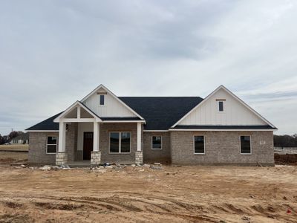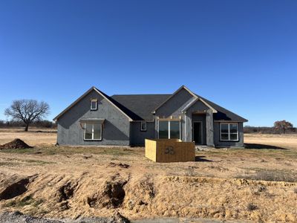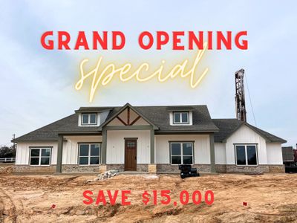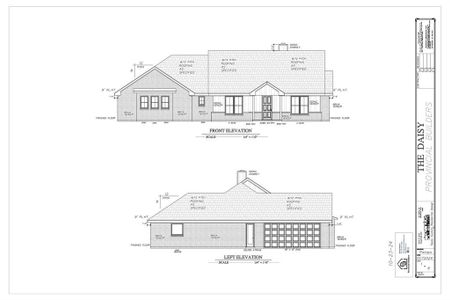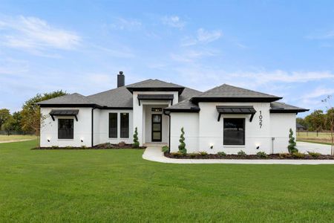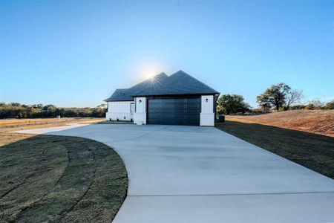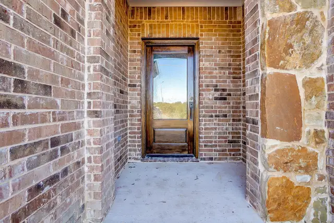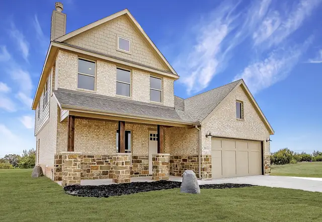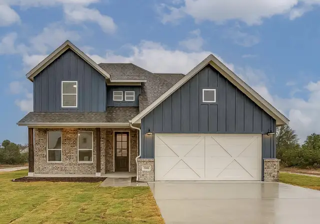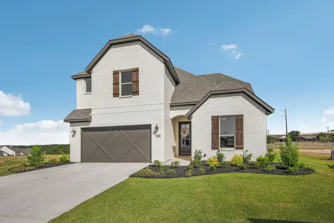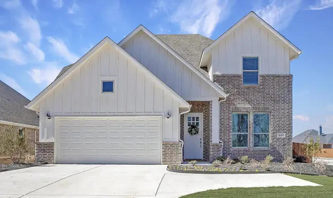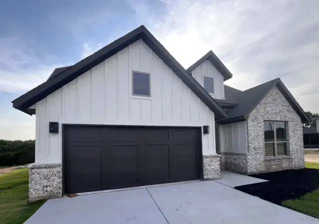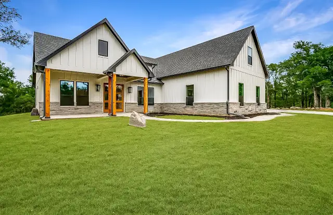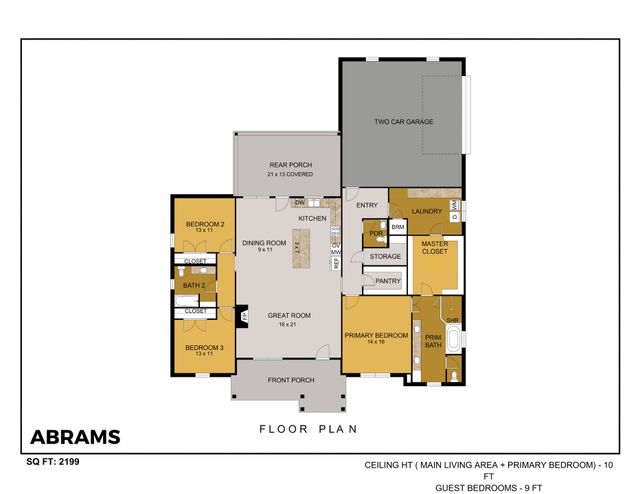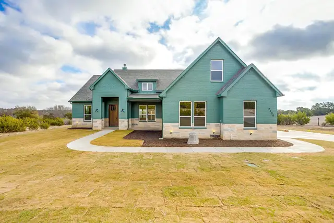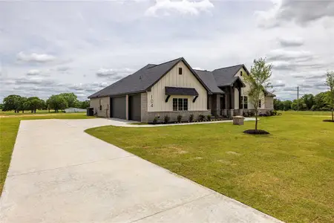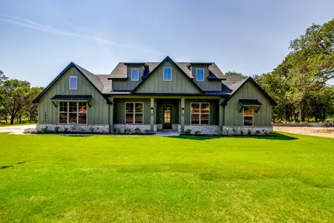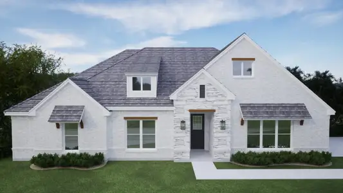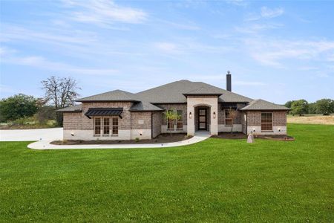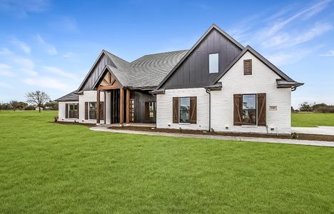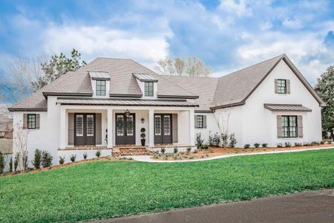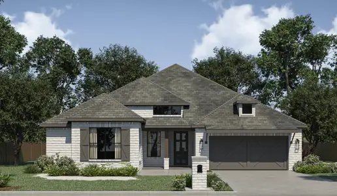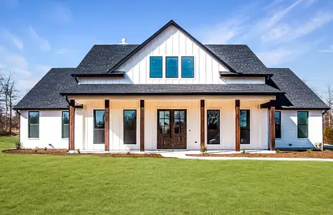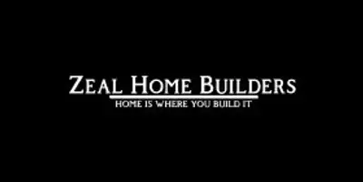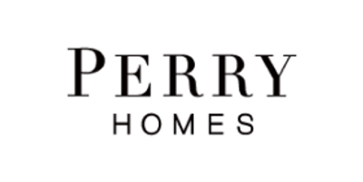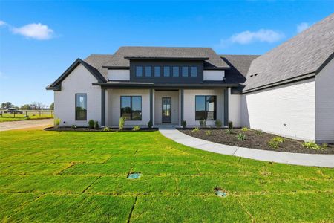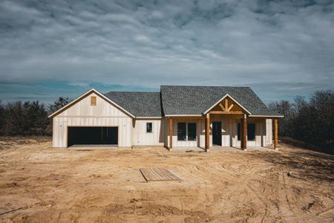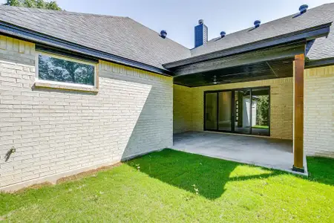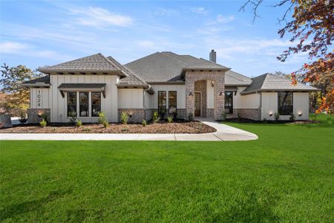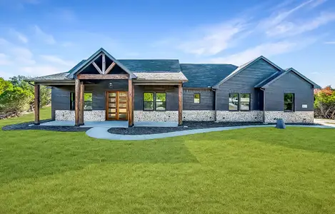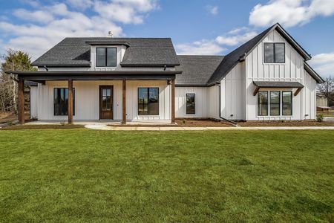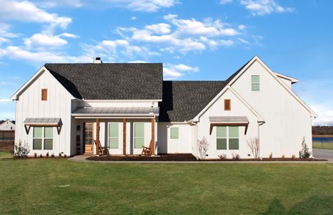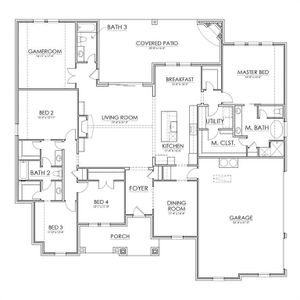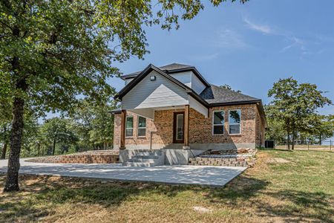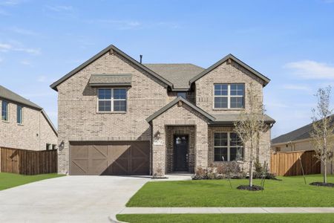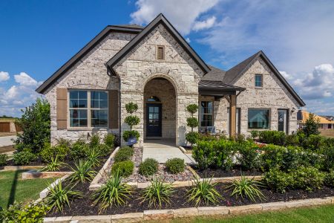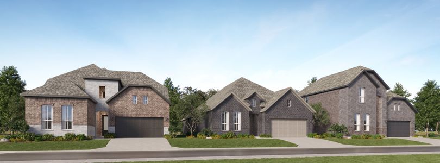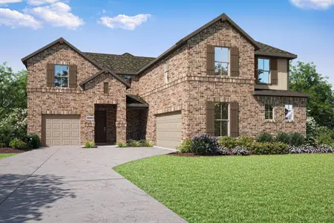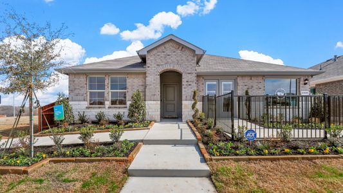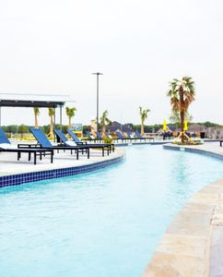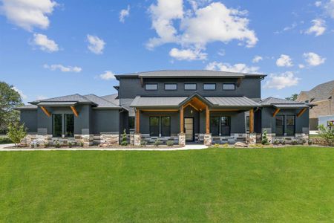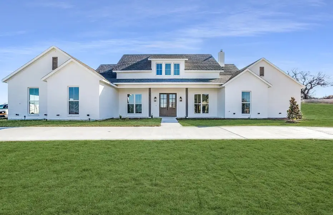
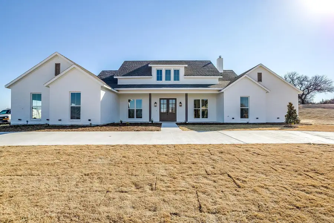

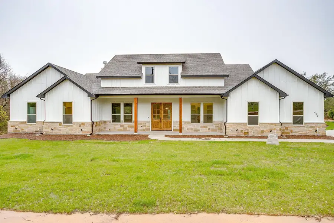
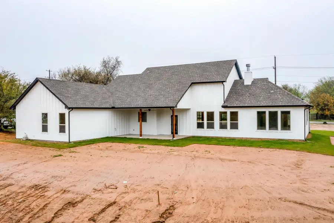
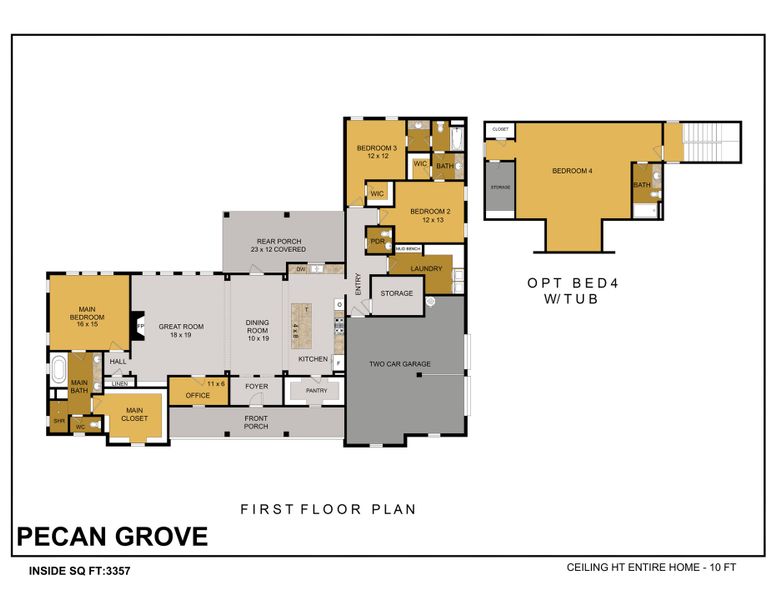
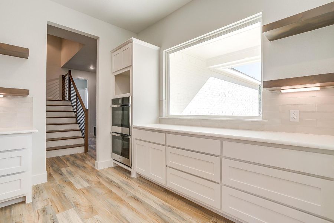







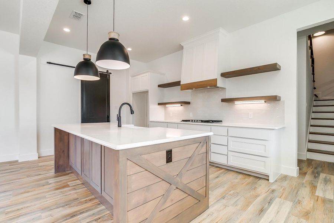
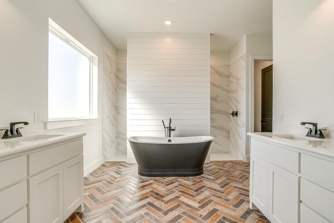

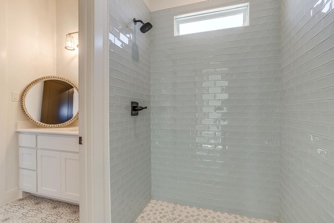
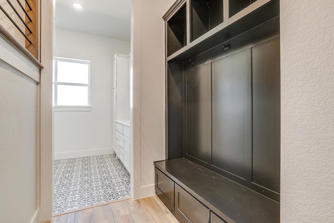
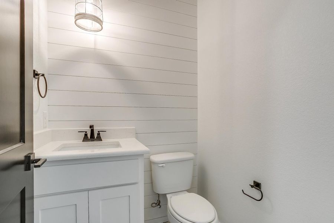
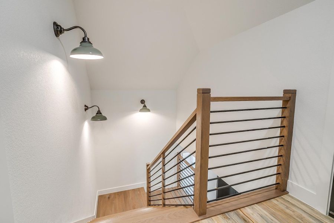
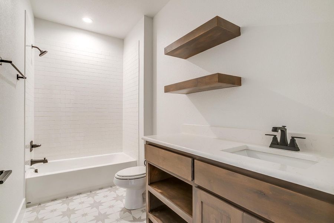
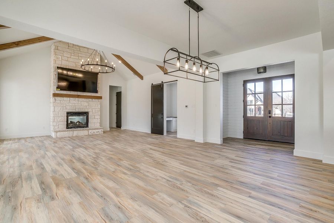
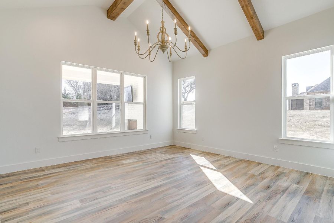
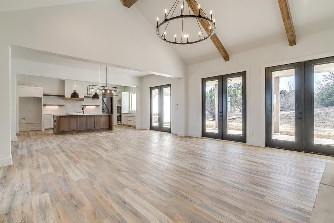
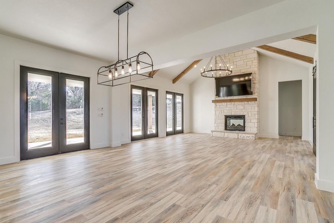
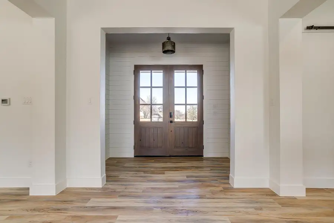
- 3 bd
- 2.5 ba
- 2,563 sqft
Pecan Grove plan in Zion Trails by Trinity Classic Homes
New Homes for Sale Near 200 Sarra Ln, Poolville, TX 76487
About this Plan
This large floor, open concept floor plan features 3 bedrooms and 2.5 bathrooms. A long front porch leads through a foyer into an open dining. On the right is the great room, and to the left the kitchen. The great room has multiple features such as a non-vented gas log fireplace, built-ins on either side, as well as a wet bar. Off of the great room there's a storage closet, and down the hall the master suite. The master is incredibly spacious, featuring a trayed ceiling. Barn doors lead into the master bath, which is complete with a double vanity, freestanding tub, custom shower, and separated toilet for privacy. The huge master closet features an island for storage and high ceilings. On the left of the dining is the kitchen, which opens to the rest of the home. The kitchen is complete with a large island and eating bar, a massive walk-in pantry, a vent hood over the cook top, and a farm sink. Off the kitchen there's a hallway that opens into the powder bath, mudroom, and utlitity/laundry. There are stairs here to an optional bonus floor with plans for a room, two storage spaces, and full bath. Further down the hall downstairs you'll find 2 more bedrooms and a jack-and-jill bath. The large two car garage also features a storage space and opens into an entry off the kitchen. A large rear porch runs the length of the home and opens into a screened in porch for a more private, serene view of the landscape.
***All materials shown are for conceptual purposes only. Buyer and buyers’s agent must verify all data listed. Seller makes no representation that conceptual photos are actual of the coming soon homes. Builder will from time to time change finishes and options due to availability.
Please contact a Home and Land Specialist for address specific options. Thank you!
May also be listed on the Trinity Classic Homes website
Information last verified by Jome: Wednesday at 5:54 AM (July 23, 2025)
Plan details
- Name:
- Pecan Grove
- Property status:
- Sold
- Size:
- 2,563 sqft
- Stories:
- 2
- Beds:
- 3
- Baths from:
- 2
- Baths to:
- 3
- Half baths:
- 1
- Garage spaces:
- 1
Plan features & finishes
- Garage/Parking:
- GarageAttached Garage
- Interior Features:
- Walk-In ClosetFoyerPantry
- Laundry facilities:
- Utility/Laundry Room
- Property amenities:
- PatioFireplacePorch
- Rooms:
- Primary Bedroom On MainKitchenOffice/StudyDining RoomFamily RoomOpen Concept FloorplanPrimary Bedroom Downstairs
- Upgrade Options:
- Bonus Room
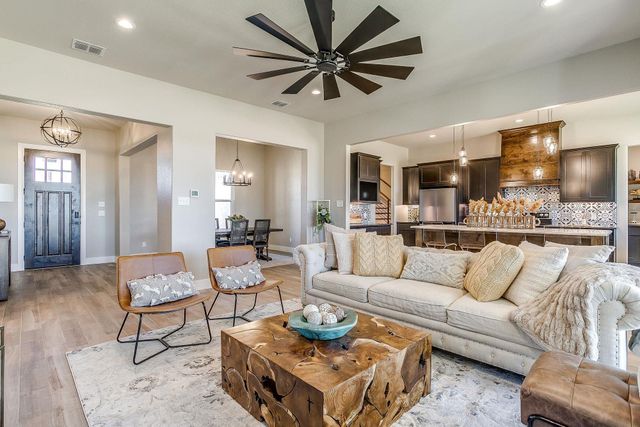
Community details
Zion Trails
by Trinity Classic Homes, Poolville, TX
- 20 plans
- 1,896 - 2,854 sqft
View Zion Trails details
Want to know more about what's around here?
The Pecan Grove floor plan is part of Zion Trails, a new home community by Trinity Classic Homes, located in Poolville, TX. Visit the Zion Trails community page for full neighborhood insights, including nearby schools, shopping, walk & bike-scores, commuting, air quality & natural hazards.

 More floor plans in Zion Trails
More floor plans in Zion Trails
Financials
Nearby communities in Poolville
Homes in Poolville by Trinity Classic Homes
Recently added communities in this area
Other Builders in Poolville, TX
Nearby sold homes
New homes in nearby cities
More New Homes in Poolville, TX
- Jome
- New homes search
- Texas
- Dallas-Fort Worth Area
- Parker County
- Poolville
- Zion Trails
- 200 Sarra Ln, Poolville, TX 76487

