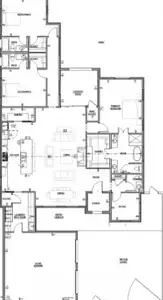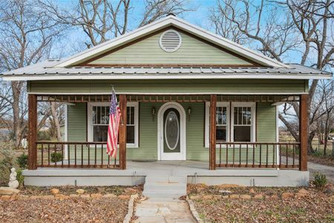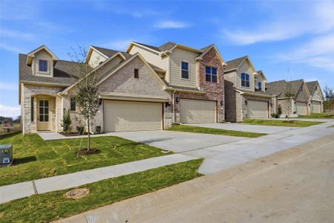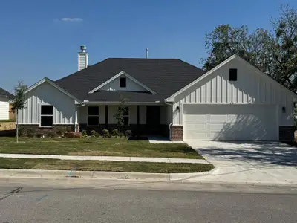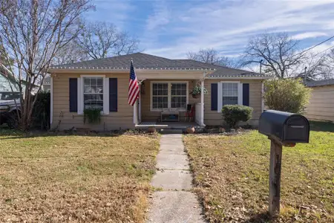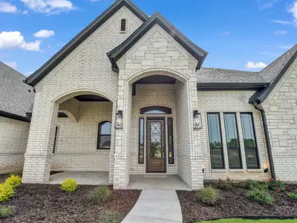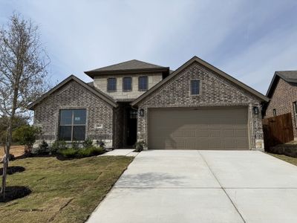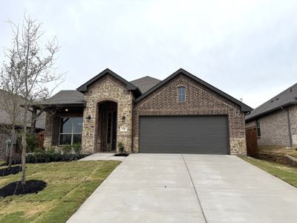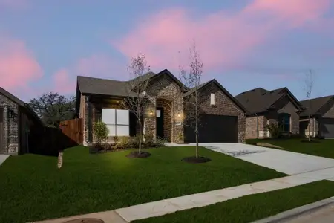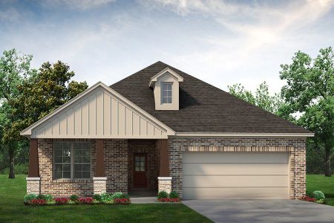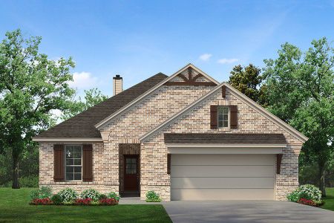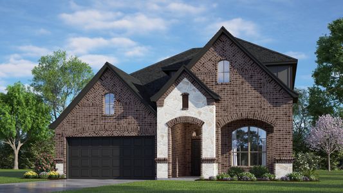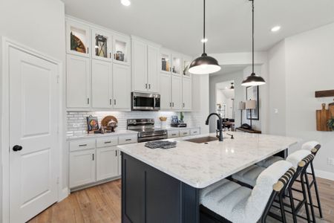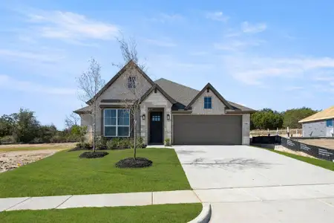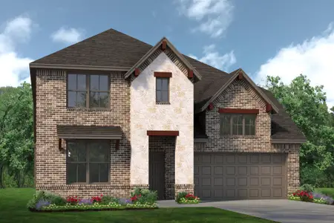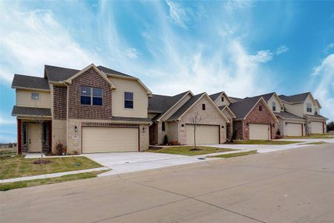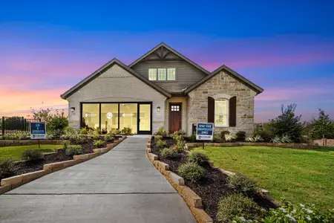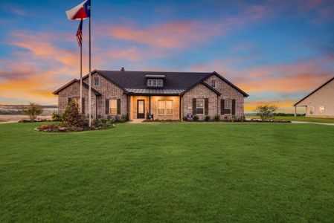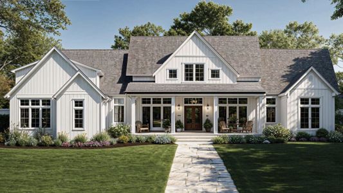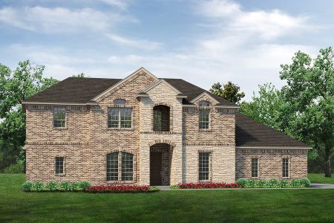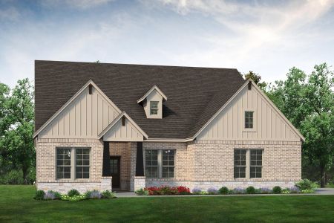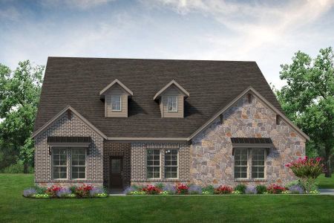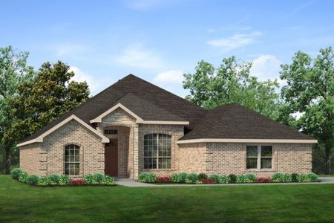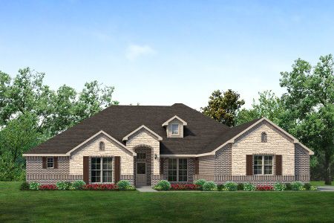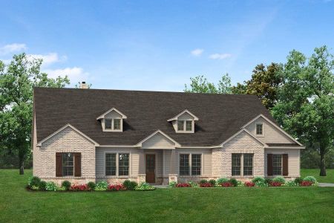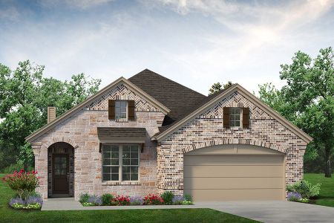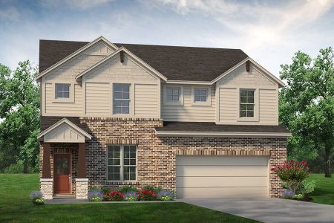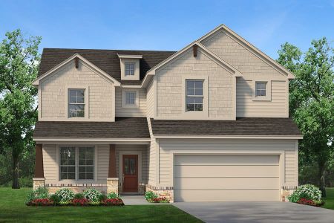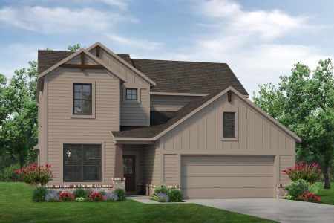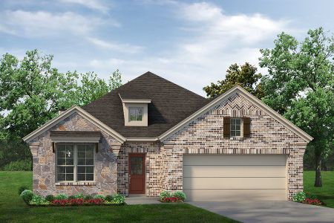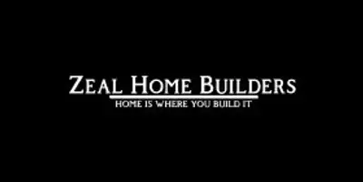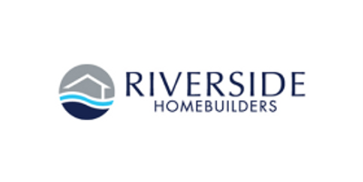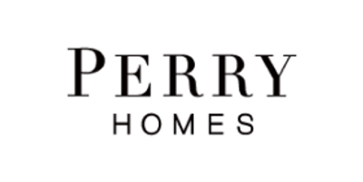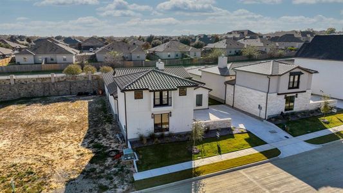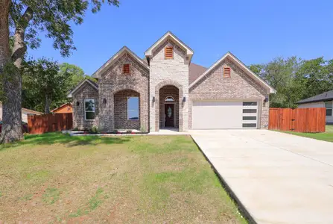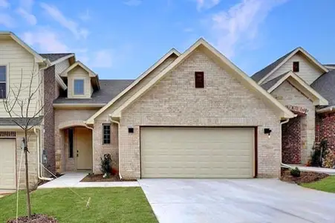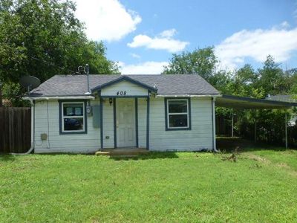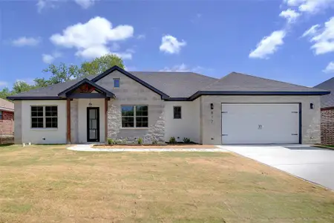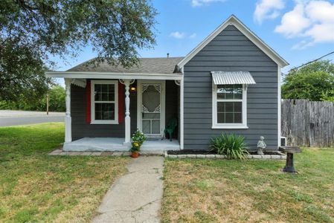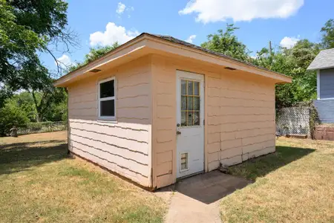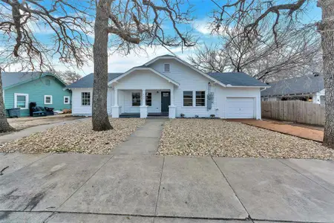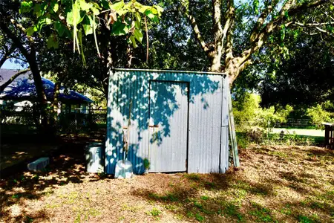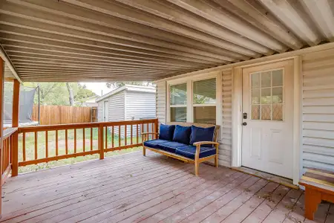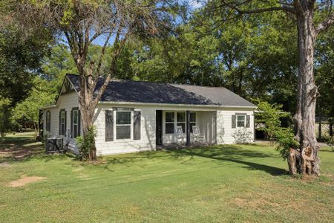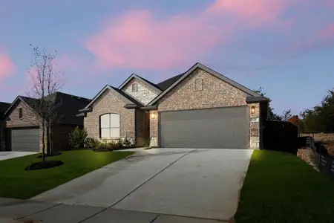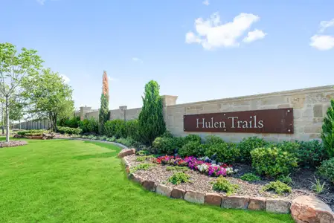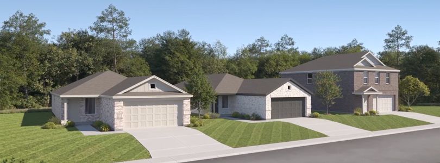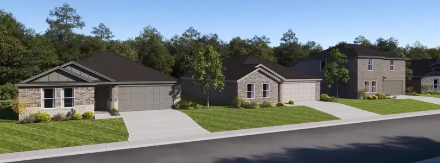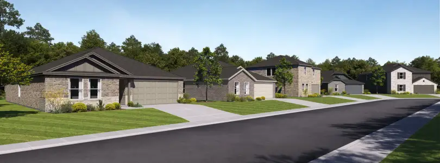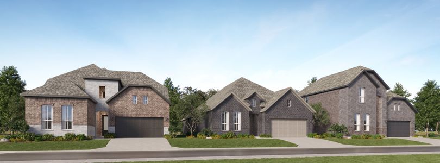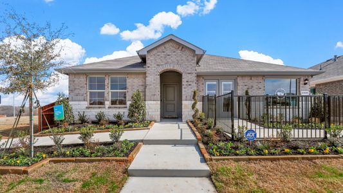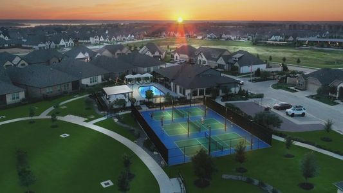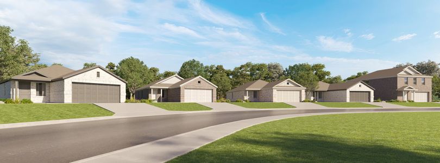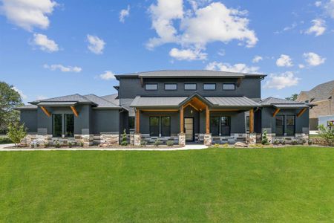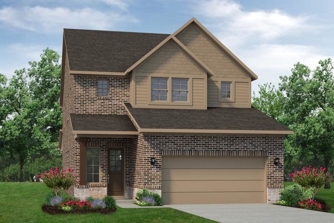
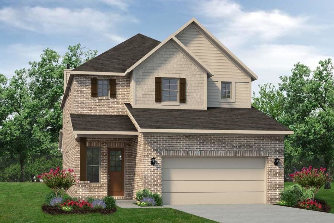


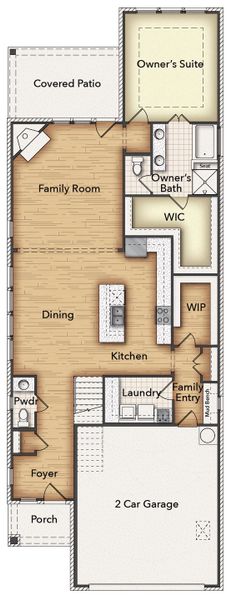
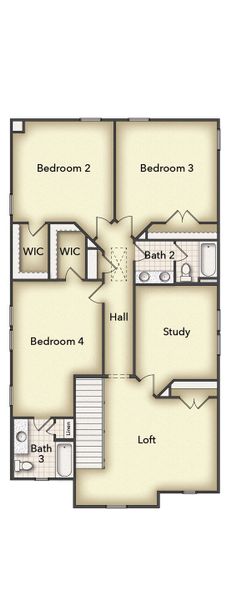
- 4 bd
- 3.5 ba
- 3,065 sqft
Sirona plan in Hickory Place Addition by Riverside Homebuilders
New Homes for Sale Near 1305 Hickory Ln, Weatherford, TX 76086
About this Plan
Embrace the allure of the stunning Sirona floor plan—an elegant two-story retreat spanning 3,065 square feet, blending contemporary design with thoughtful functionality. Whether you enter from the 2-car garage or the charming porch, the Sirona welcomes you into a world of sophisticated living.
The first floor unfolds with a foyer leading to a convenient powder room on the left, setting the tone for practical luxury. Discover the heart of the home on this level—an open and airy space where the spacious kitchen takes center stage, boasting maximum counter space and a detached island. The dining room and family room seamlessly connect, fostering a sense of togetherness for you and your loved ones to create lasting memories. Additionally, the walk-in pantry will exceed your expectations, ensuring culinary delights are always at your fingertips. With the placement of the laundry room and mud bench off the garage entrance, practicality meets style in the Sirona. The owner's suite, a haven of seclusion and privacy, completes the main floor—allowing for maximum tranquility.
Ascend the stairs to a second-floor paradise, where a gorgeous loft space awaits transformation into a functional haven—whether you desire an entertainment space or a designated homework area. Additionally, you’ll find the light-filled study up here, which offers versatility as a workout room or office. Three traditional bedrooms and two full bathrooms provide ample space for siblings or guests, completing the Sirona as a testament to Riverside Homebuilders' commitment to luxurious, yet practical, living.
May also be listed on the Riverside Homebuilders website
Information last verified by Jome: Wednesday at 9:31 AM (August 13, 2025)
Plan details
- Name:
- Sirona
- Property status:
- Sold
- Size:
- 3,065 sqft
- Stories:
- 2
- Beds:
- 4
- Baths:
- 3
- Half baths:
- 1
- Garage spaces:
- 2
Plan features & finishes
- Garage/Parking:
- GarageAttached Garage
- Interior Features:
- Walk-In ClosetLoft
- Kitchen:
- Furnished Kitchen
- Laundry facilities:
- Laundry Facilities On Main LevelUtility/Laundry Room
- Property amenities:
- PatioPorch
- Rooms:
- Powder RoomOffice/StudyMudroomDining RoomFamily RoomPrimary Bedroom Downstairs
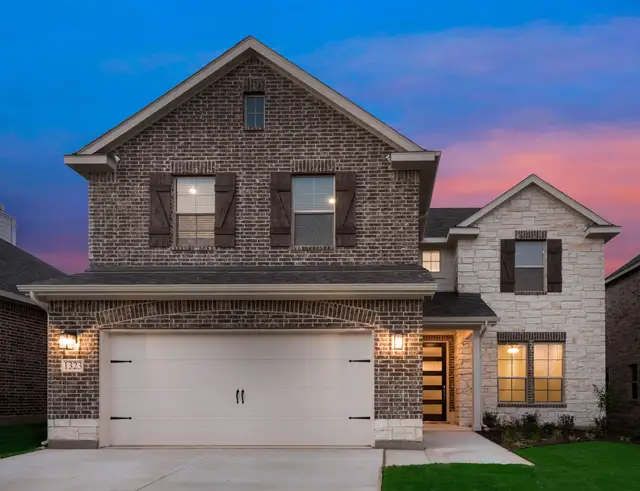
Community details
Hickory Place Addition
by Riverside Homebuilders, Weatherford, TX
View Hickory Place Addition details
Want to know more about what's around here?
The Sirona floor plan is part of Hickory Place Addition, a new home community by Riverside Homebuilders, located in Weatherford, TX. Visit the Hickory Place Addition community page for full neighborhood insights, including nearby schools, shopping, walk & bike-scores, commuting, air quality & natural hazards.

Financials
Nearby communities in Weatherford
Homes in Weatherford by Riverside Homebuilders
Recently added communities in this area
Other Builders in Weatherford, TX
Nearby sold homes
New homes in nearby cities
More New Homes in Weatherford, TX
- Jome
- New homes search
- Texas
- Dallas-Fort Worth Area
- Parker County
- Weatherford
- Hickory Place Addition
- 1305 Hickory Ln, Weatherford, TX 76086

