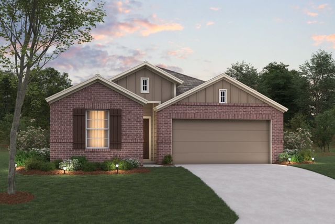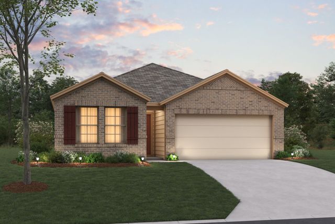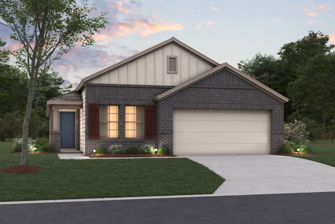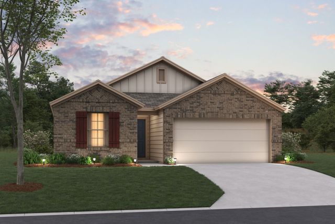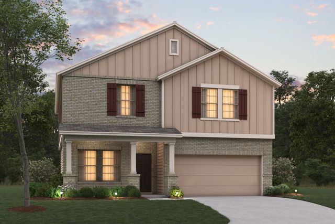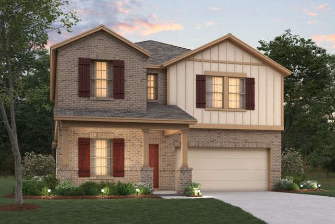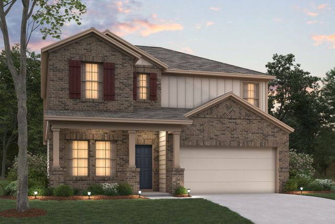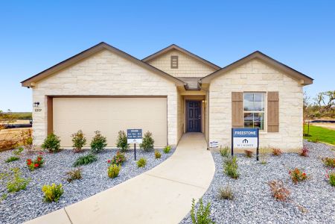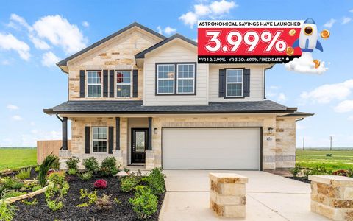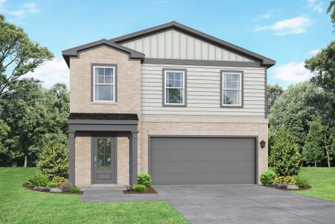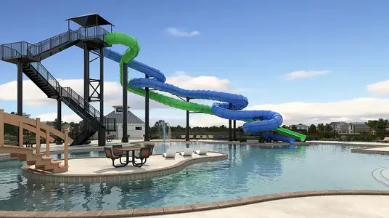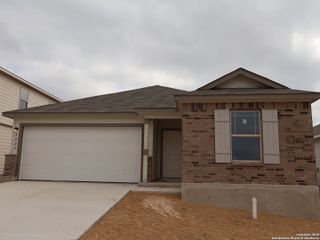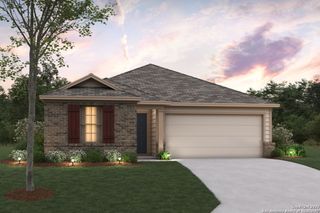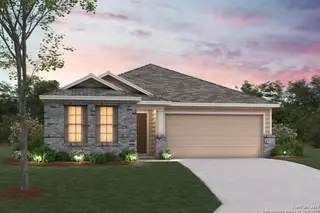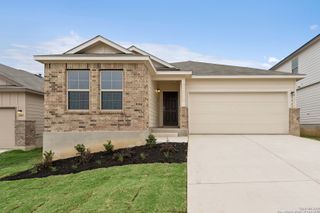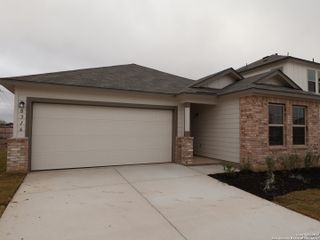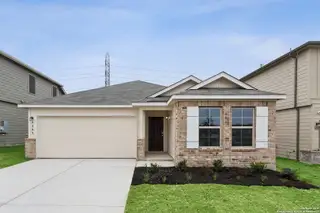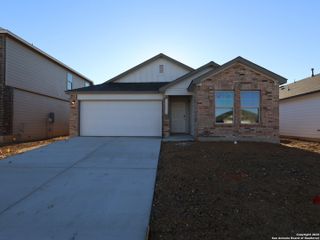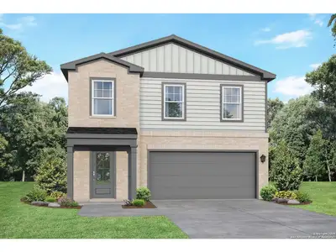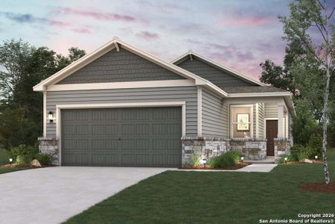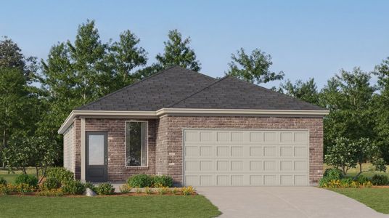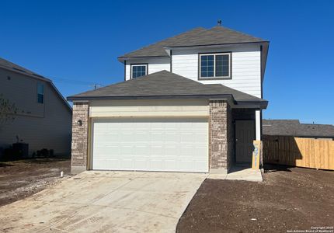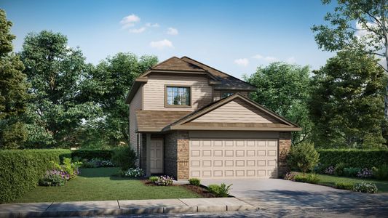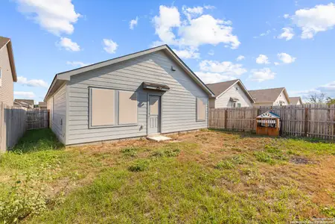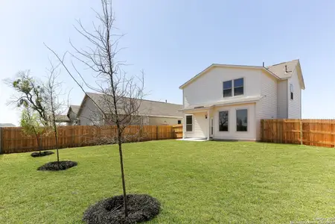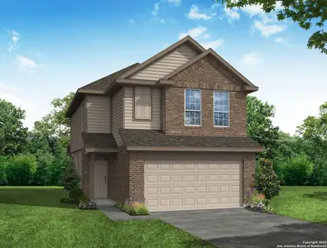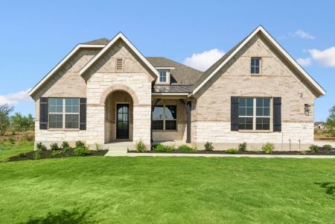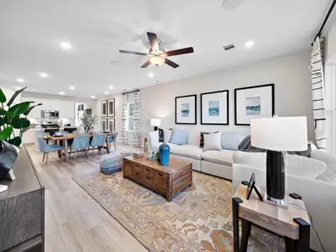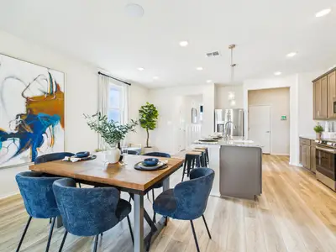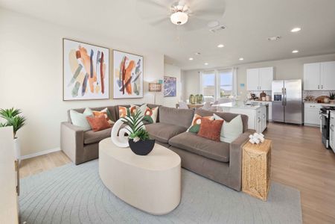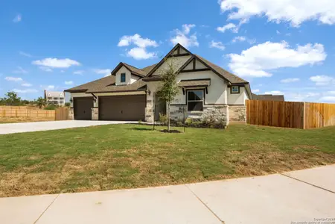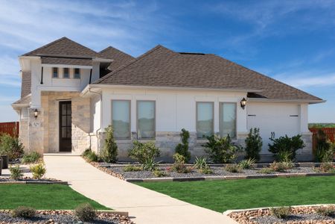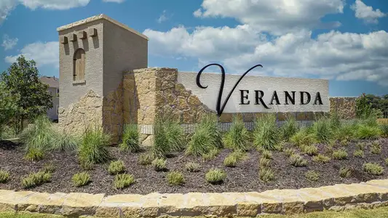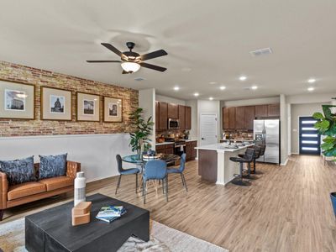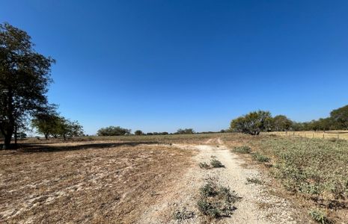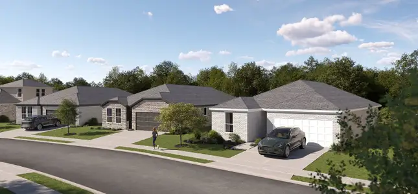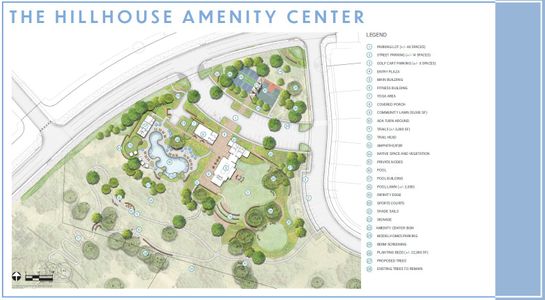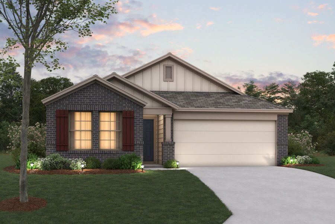
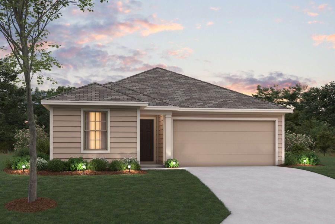

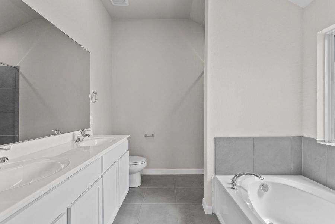
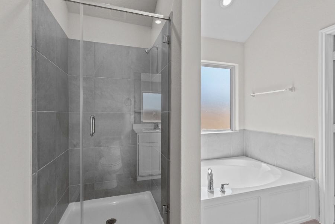
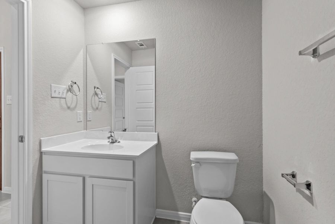
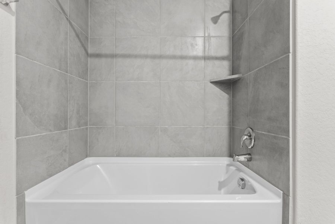







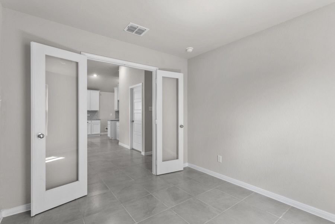
Book your tour. Save an average of $18,473. We'll handle the rest.
- Confirmed tours
- Get matched & compare top deals
- Expert help, no pressure
- No added fees
Estimated value based on Jome data, T&C apply
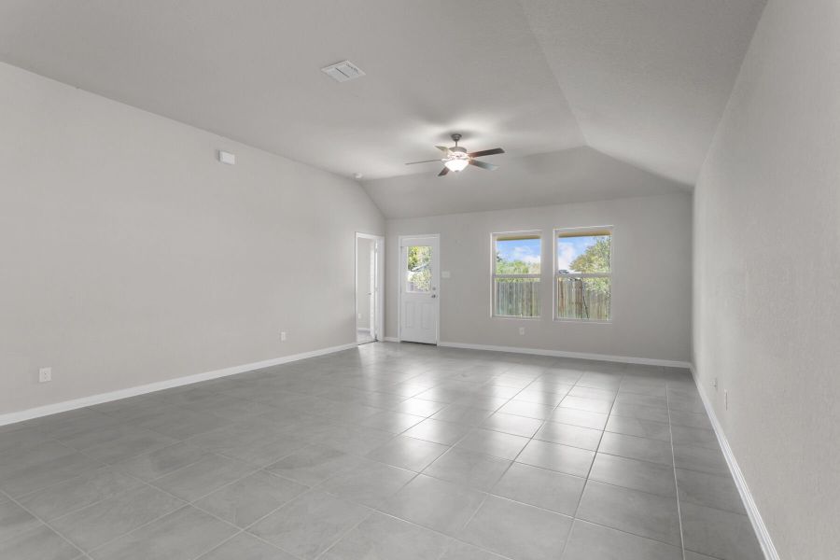
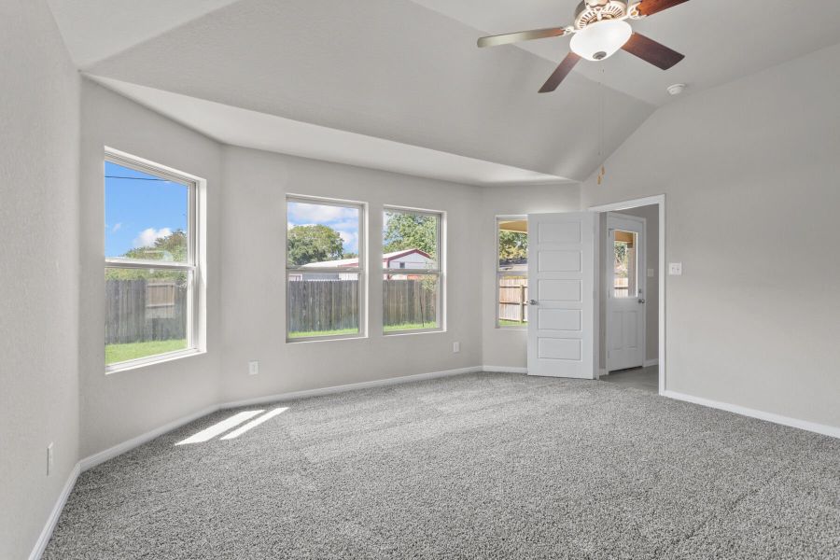
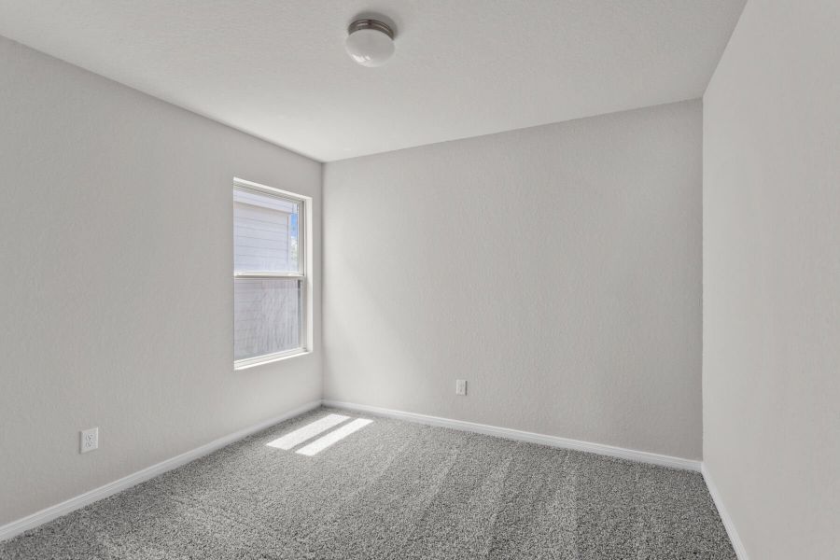
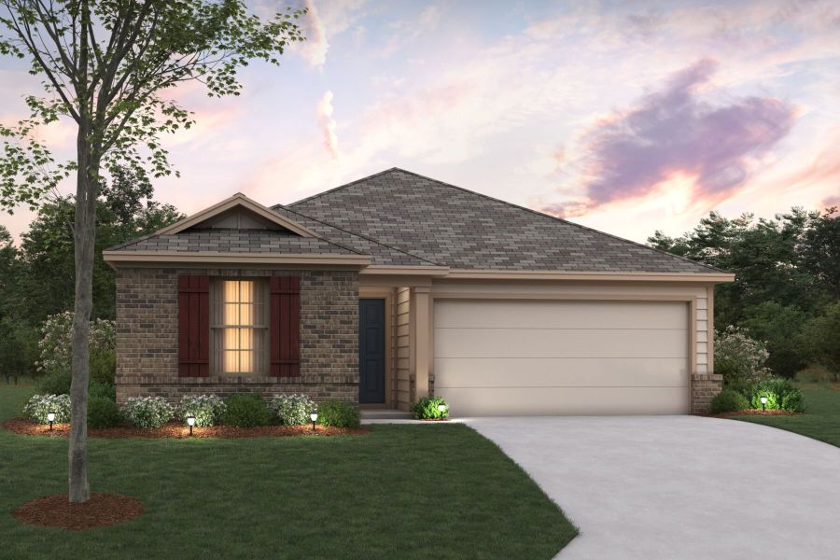
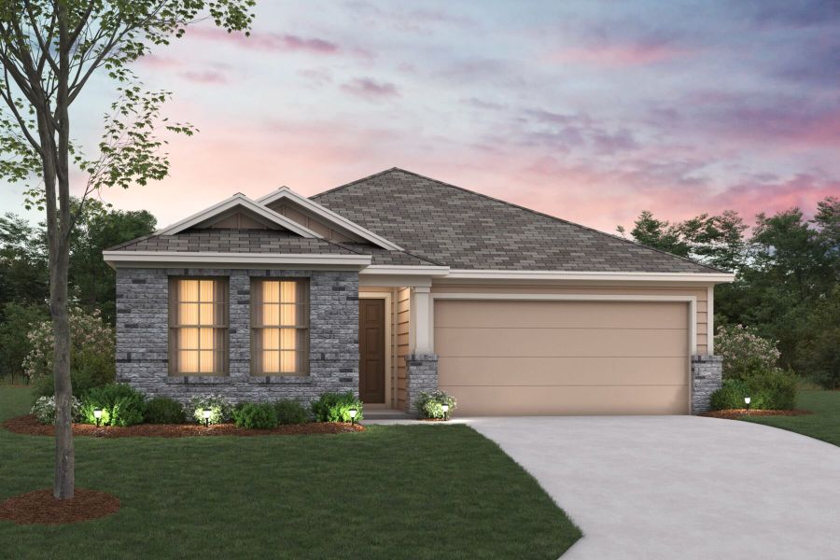
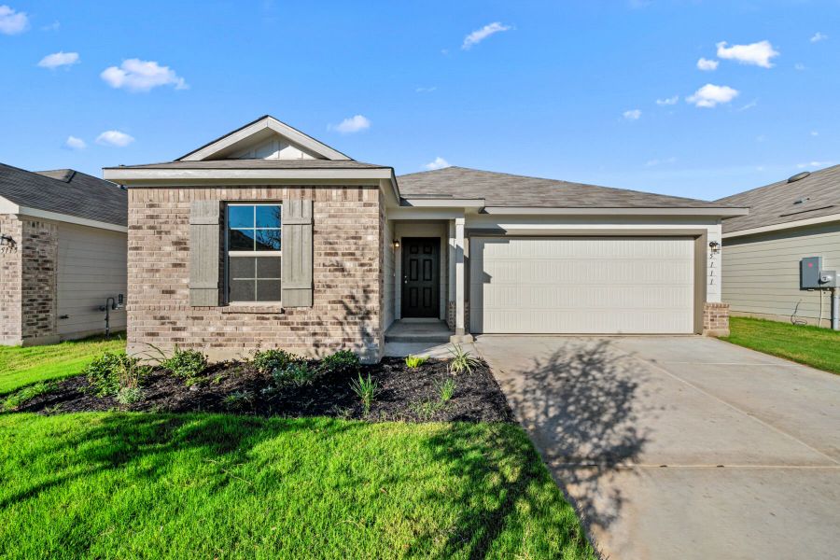
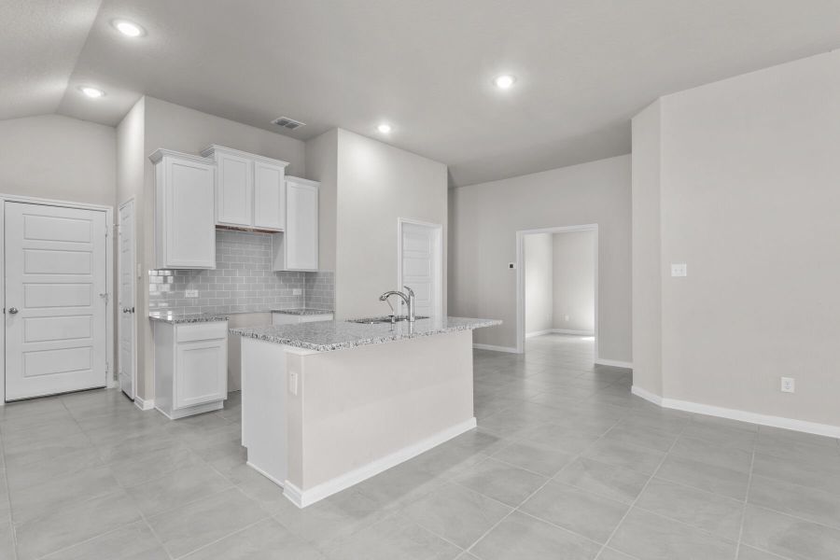
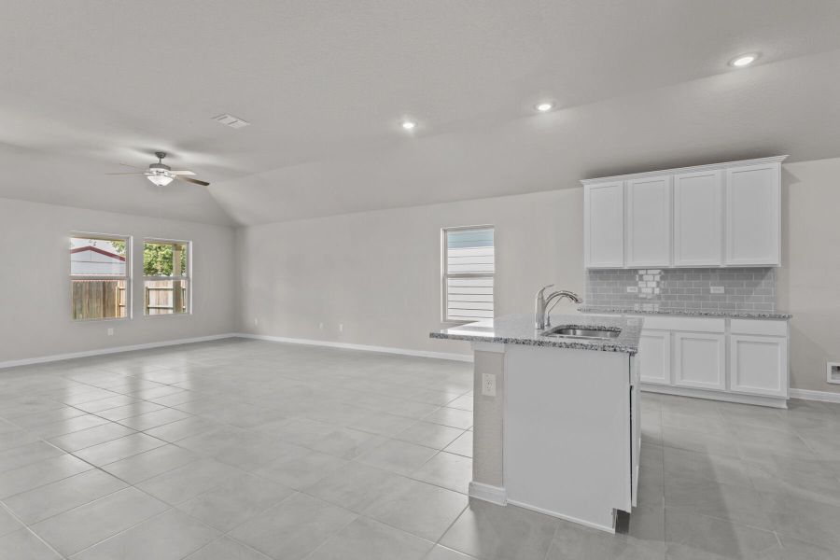
- 3 bd
- 2 ba
- 1,642 sqft
Eastland plan in Agave by M/I Homes
Visit the community to experience this floor plan
Why tour with Jome?
- No pressure toursTour at your own pace with no sales pressure
- Expert guidanceGet insights from our home buying experts
- Exclusive accessSee homes and deals not available elsewhere
Jome is featured in
Plan description
May also be listed on the M/I Homes website
Information last verified by Jome: Today at 5:11 AM (January 17, 2026)
Book your tour. Save an average of $18,473. We'll handle the rest.
We collect exclusive builder offers, book your tours, and support you from start to housewarming.
- Confirmed tours
- Get matched & compare top deals
- Expert help, no pressure
- No added fees
Estimated value based on Jome data, T&C apply
Plan details
- Name:
- Eastland
- Property status:
- Floor plan
- Size from:
- 1,642 sqft
- Size to:
- 1,683 sqft
- Stories:
- 1
- Beds from:
- 3
- Beds to:
- 4
- Baths:
- 2
- Garage spaces:
- 2
Plan features & finishes
- Appliances:
- Sprinkler System
- Garage/Parking:
- GarageAttached Garage
- Interior Features:
- Ceiling-HighWalk-In ClosetFoyerPantry
- Kitchen:
- Furnished Kitchen
- Laundry facilities:
- Utility/Laundry Room
- Property amenities:
- BasementSodPatioPorch
- Rooms:
- Flex RoomPrimary Bedroom On MainKitchenDining RoomFamily RoomOpen Concept FloorplanPrimary Bedroom Downstairs

Get a consultation with our New Homes Expert
- See how your home builds wealth
- Plan your home-buying roadmap
- Discover hidden gems

Community details
Agave
by M/I Homes, San Antonio, TX
- 19 homes
- 9 plans
- 1,286 - 2,559 sqft
View Agave details
Want to know more about what's around here?
The Eastland floor plan is part of Agave, a new home community by M/I Homes, located in San Antonio, TX. Visit the Agave community page for full neighborhood insights, including nearby schools, shopping, walk & bike-scores, commuting, air quality & natural hazards.

Homes built from this plan
Available homes in Agave
- Home at address 8420 Roadrunner Psge, San Antonio, TX 78222
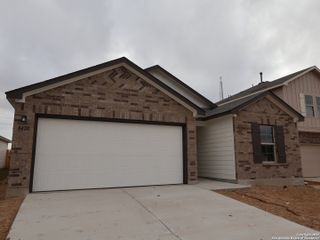
Freestone
$299,990
- 4 bd
- 2 ba
- 1,687 sqft
8420 Roadrunner Psge, San Antonio, TX 78222
- Home at address 8212 Foxtail Frk, San Antonio, TX 78222
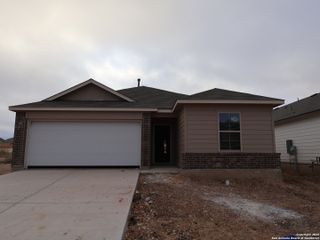
Dawson
$299,990
- 3 bd
- 2 ba
- 1,687 sqft
8212 Foxtail Frk, San Antonio, TX 78222
- Home at address 5047 Cacti Orch, San Antonio, TX 78222
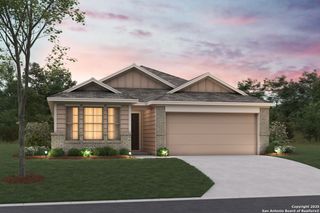
Freestone
$314,990
- 3 bd
- 2 ba
- 1,687 sqft
5047 Cacti Orch, San Antonio, TX 78222
- Home at address 8216 Foxtail Frk, San Antonio, TX 78222
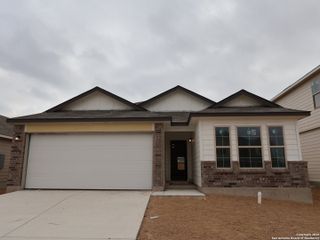
Freestone
$319,990
- 3 bd
- 2 ba
- 1,687 sqft
8216 Foxtail Frk, San Antonio, TX 78222
- Home at address 5047 Agave Blue Ln, San Antonio, TX 78222
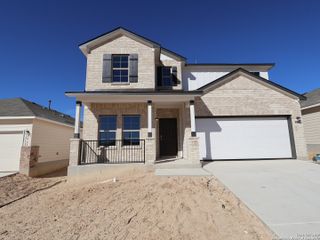
Harrison
$319,990
- 4 bd
- 2.5 ba
- 2,456 sqft
5047 Agave Blue Ln, San Antonio, TX 78222
- Home at address 8228 Foxtail Frk, San Antonio, TX 78222
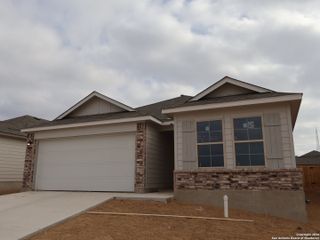
Freestone
$319,990
- 3 bd
- 2 ba
- 1,687 sqft
8228 Foxtail Frk, San Antonio, TX 78222
 More floor plans in Agave
More floor plans in Agave

Considering this plan?
Our expert will guide your tour, in-person or virtual
Need more information?
Text or call (888) 486-2818
Financials
Estimated monthly payment
Let us help you find your dream home
How many bedrooms are you looking for?
Similar homes nearby
Recently added communities in this area
Nearby communities in San Antonio
New homes in nearby cities
More New Homes in San Antonio, TX
- Jome
- New homes search
- Texas
- Greater San Antonio
- Bexar County
- San Antonio
- Agave
- 8209 Roadrunner Psge, San Antonio, TX 78222

