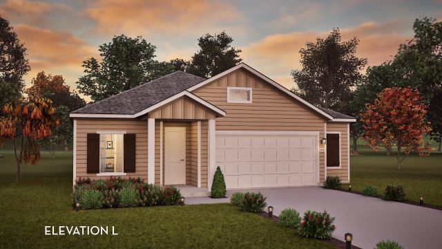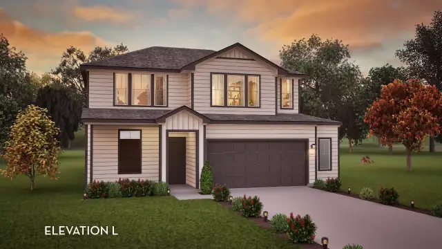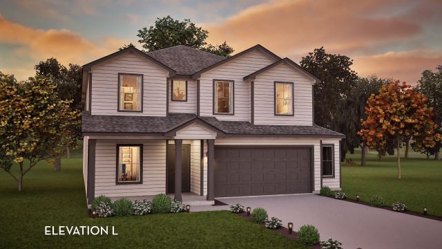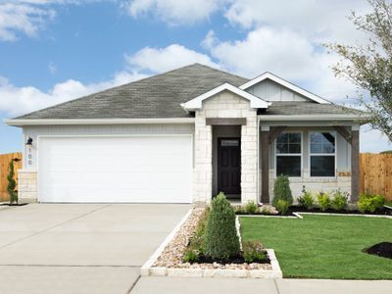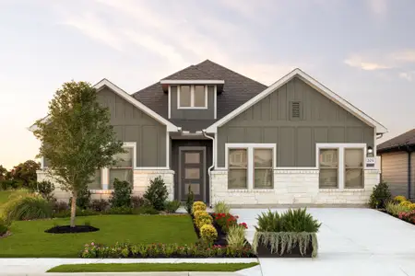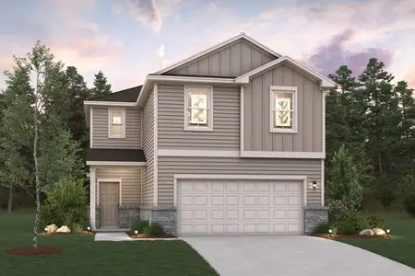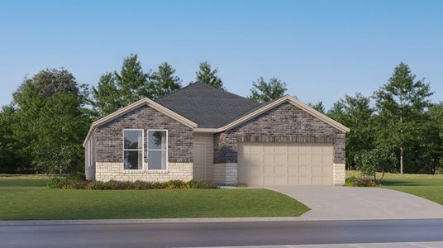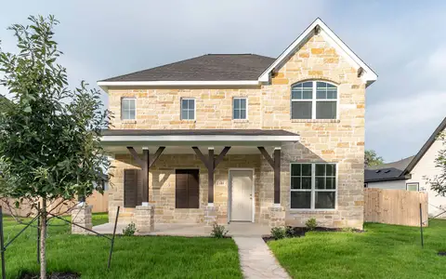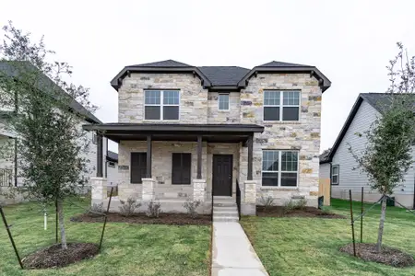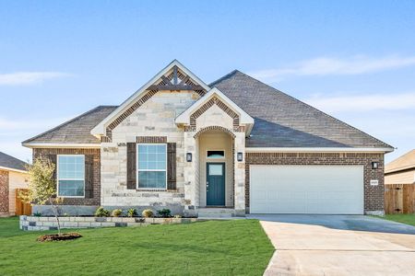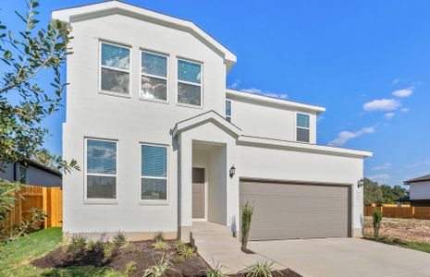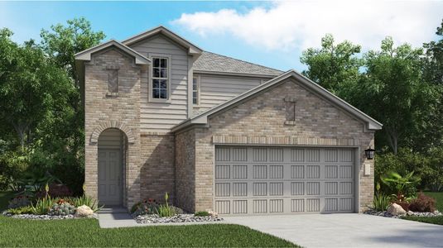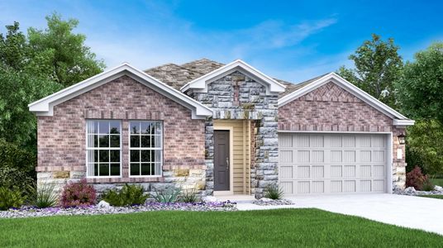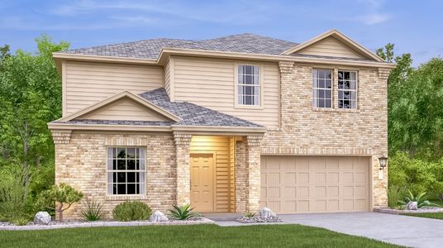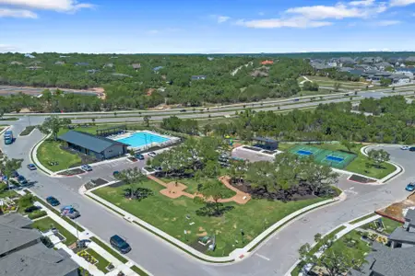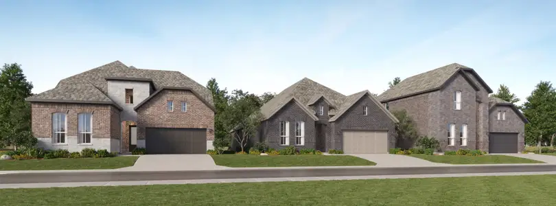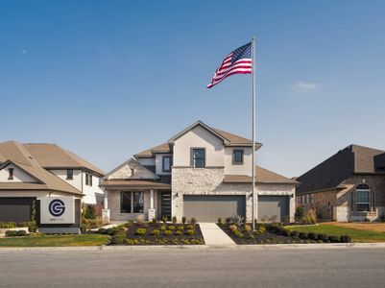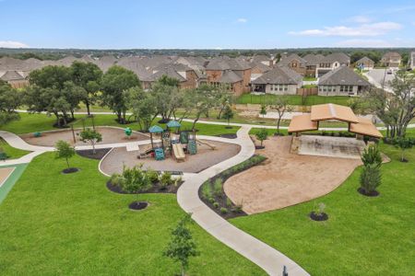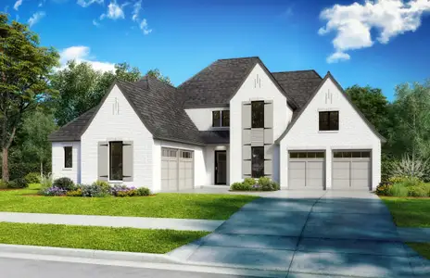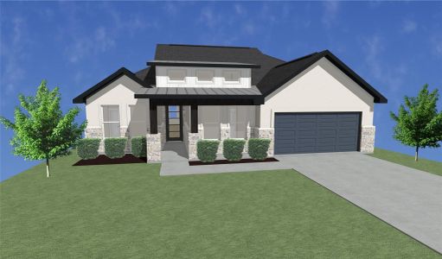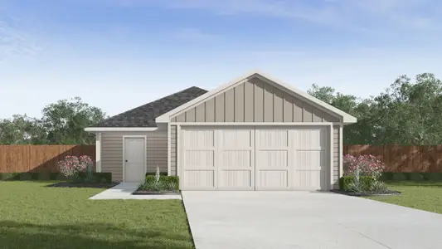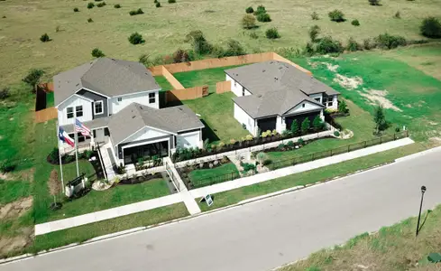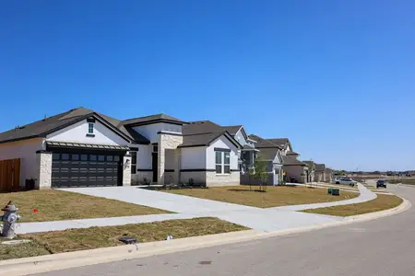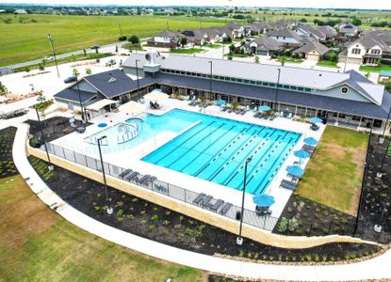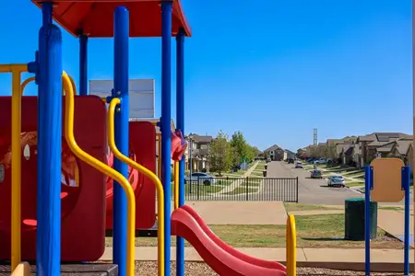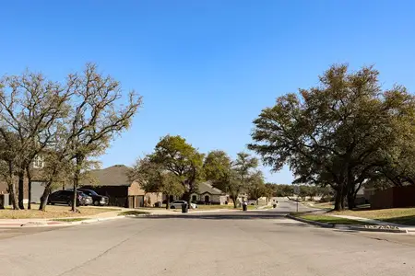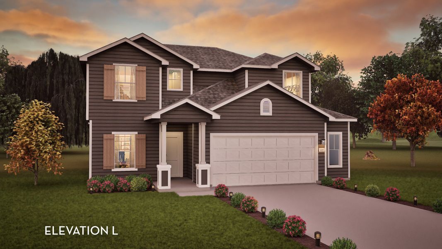
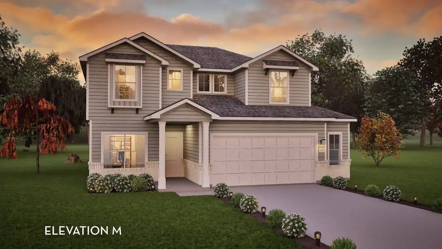
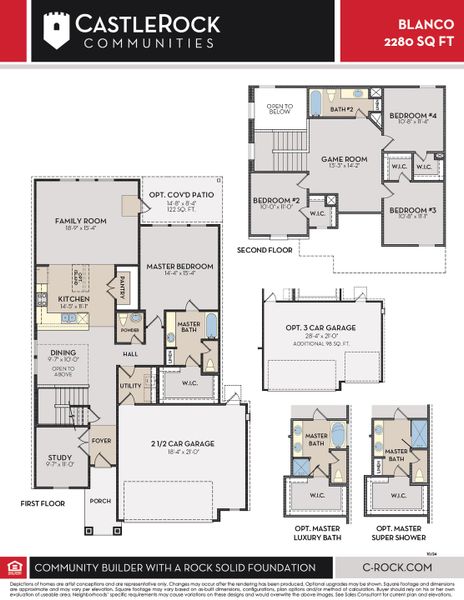

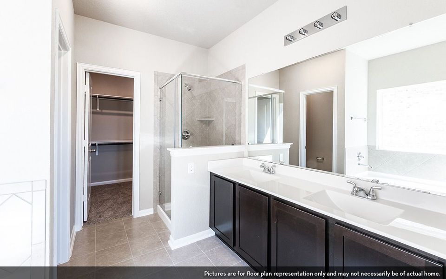
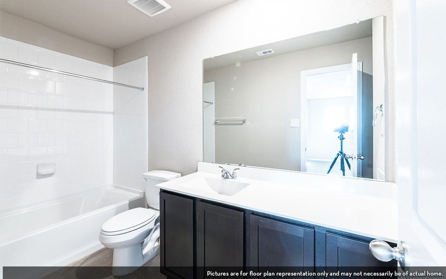







Book your tour. Save an average of $18,473. We'll handle the rest.
- Confirmed tours
- Get matched & compare top deals
- Expert help, no pressure
- No added fees
Estimated value based on Jome data, T&C apply



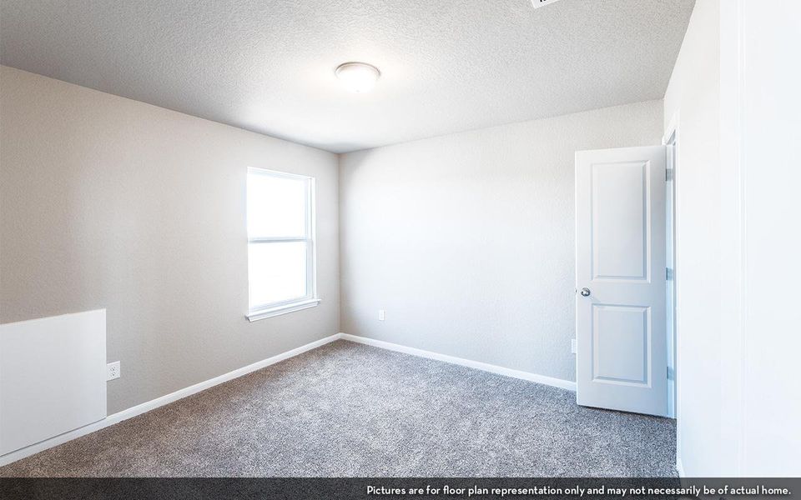
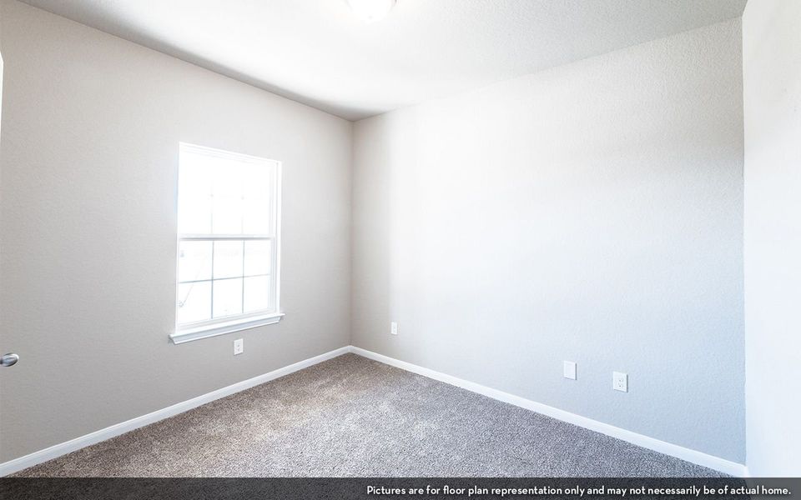
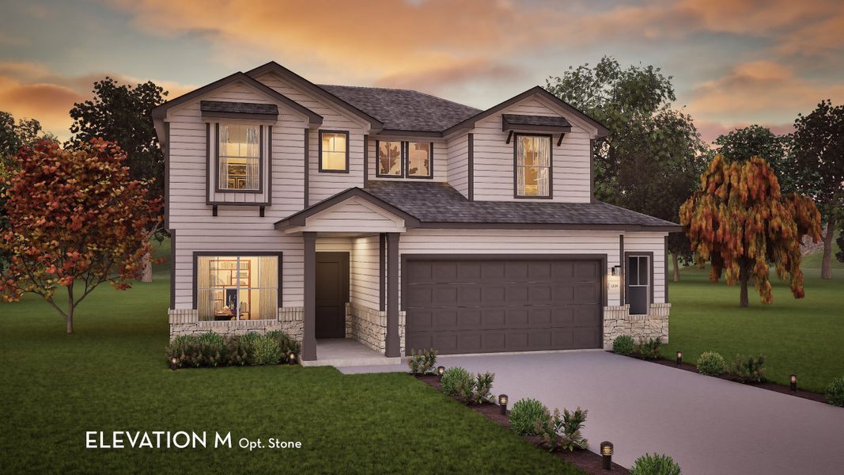
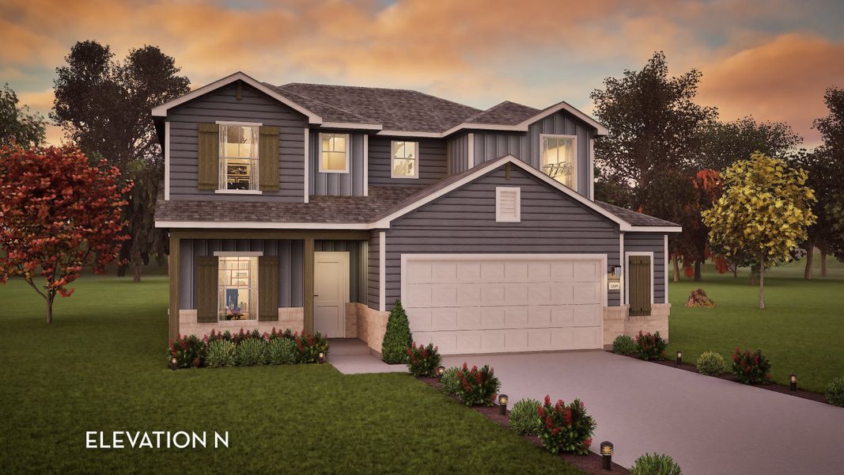
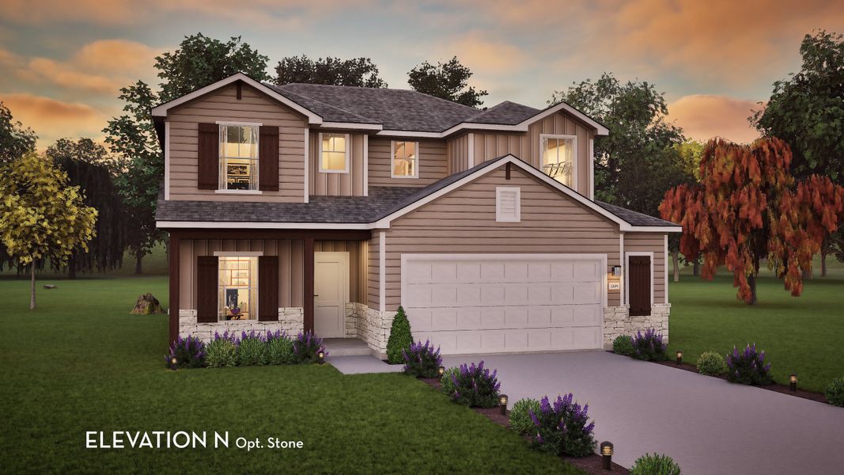
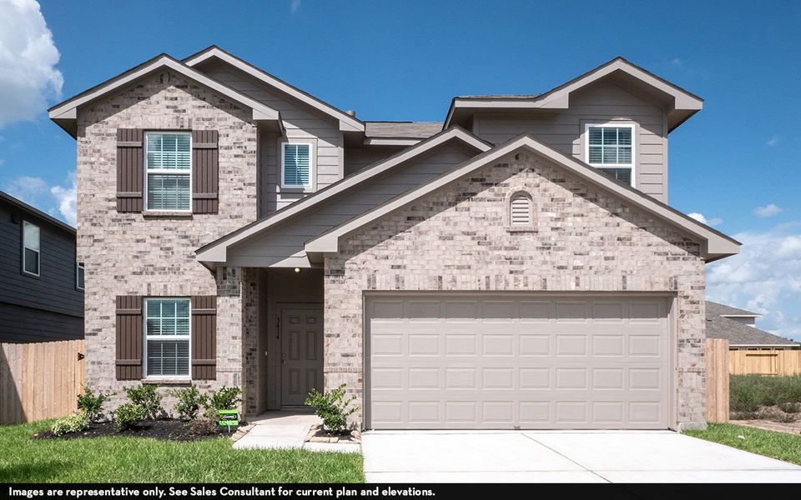
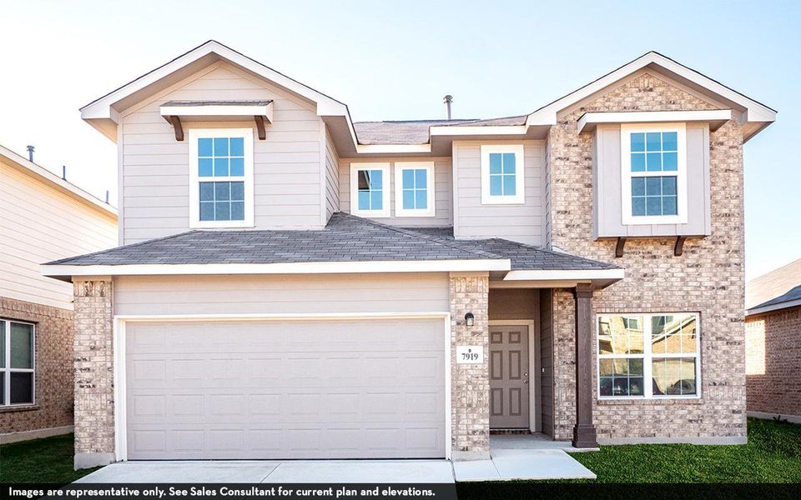


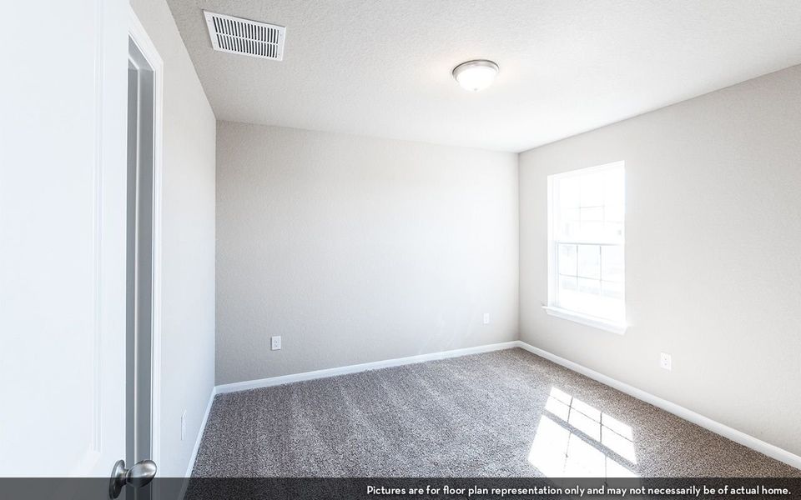
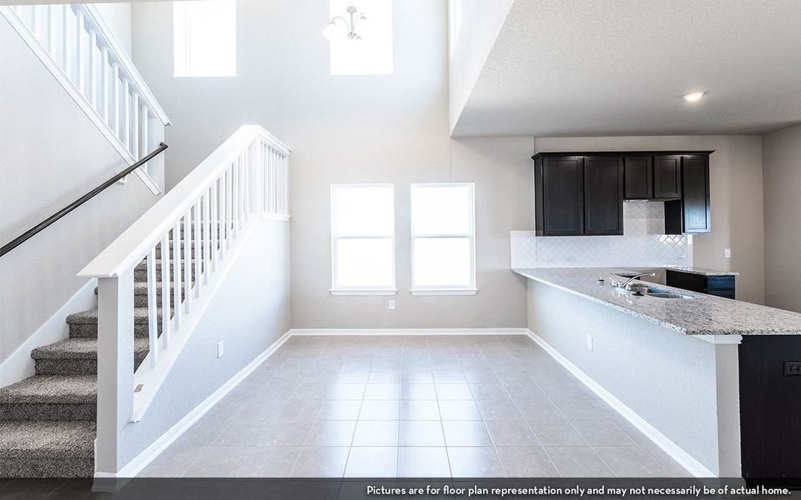

- 4 bd
- 2.5 ba
- 2,280 sqft
Blanco plan in Hunters Glen by CastleRock Communities
Visit the community to experience this floor plan
Why tour with Jome?
- No pressure toursTour at your own pace with no sales pressure
- Expert guidanceGet insights from our home buying experts
- Exclusive accessSee homes and deals not available elsewhere
Jome is featured in
Plan description
May also be listed on the CastleRock Communities website
Information last verified by Jome: Today at 2:32 AM (January 21, 2026)
 Plan highlights
Plan highlights
Book your tour. Save an average of $18,473. We'll handle the rest.
We collect exclusive builder offers, book your tours, and support you from start to housewarming.
- Confirmed tours
- Get matched & compare top deals
- Expert help, no pressure
- No added fees
Estimated value based on Jome data, T&C apply
Plan details
- Name:
- Blanco
- Property status:
- Floor plan
- Size:
- 2,280 sqft
- Stories:
- 2
- Beds:
- 4
- Baths:
- 2.5
- Garage spaces:
- 2.5
Plan features & finishes
- Garage/Parking:
- GarageAttached Garage
- Interior Features:
- Ceiling-HighWalk-In ClosetFoyerPantry
- Laundry facilities:
- Utility/Laundry Room
- Property amenities:
- PatioSmart Home SystemPorch
- Rooms:
- Flex RoomKitchenPowder RoomGame RoomOffice/StudyDining RoomFamily RoomPrimary Bedroom Downstairs

Get a consultation with our New Homes Expert
- See how your home builds wealth
- Plan your home-buying roadmap
- Discover hidden gems
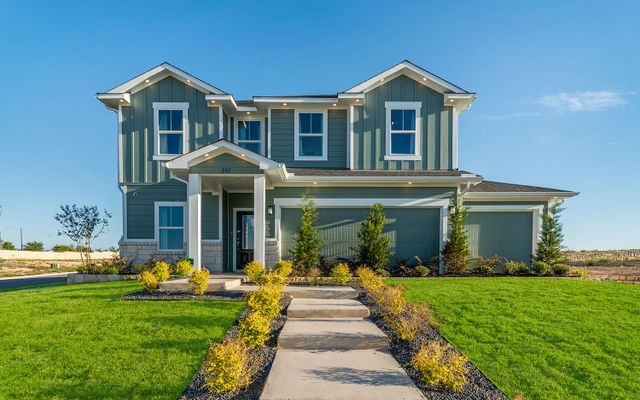
Community details
Hunters Glen
by CastleRock Communities, Jarrell, TX
- 8 homes
- 8 plans
- 1,604 - 2,817 sqft
View Hunters Glen details
Want to know more about what's around here?
The Blanco floor plan is part of Hunters Glen, a new home community by CastleRock Communities, located in Jarrell, TX. Visit the Hunters Glen community page for full neighborhood insights, including nearby schools, shopping, walk & bike-scores, commuting, air quality & natural hazards.

Available homes in Hunters Glen
- Home at address 204 Quail Convey Dr, Jarrell, TX 76537
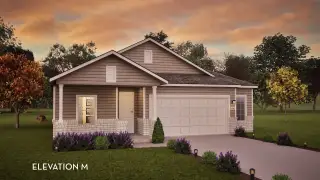
Pedernales
$366,976
- 4 bd
- 2 ba
- 1,800 sqft
204 Quail Convey Dr, Jarrell, TX 76537
- Home at address 113 Cougar Hill Dr, Jarrell, TX 76537
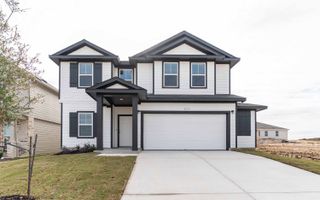
Trinity
$426,155
- 4 bd
- 2.5 ba
- 2,513 sqft
113 Cougar Hill Dr, Jarrell, TX 76537
- Home at address 200 Quail Convey Dr, Jarrell, TX 76537
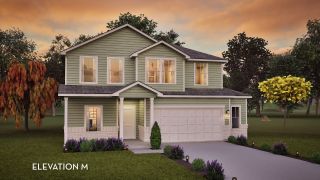
Rio Grande
$431,946
- 4 bd
- 2.5 ba
- 2,507 sqft
200 Quail Convey Dr, Jarrell, TX 76537
- Home at address 117 Cougar Hill Dr, Jarrell, TX 76537
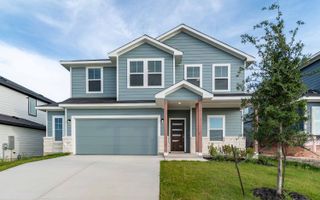
Rio Grande
$432,816
- 4 bd
- 2.5 ba
- 2,507 sqft
117 Cougar Hill Dr, Jarrell, TX 76537
- Home at address 104 Old Silver Dr, Jarrell, TX 76537
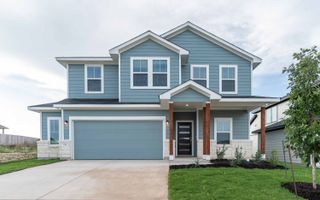
Rio Grande
$436,109
- 4 bd
- 2.5 ba
- 2,507 sqft
104 Old Silver Dr, Jarrell, TX 76537
- Home at address 601 Bobcat Creek Dr, Jarrell, TX 76537
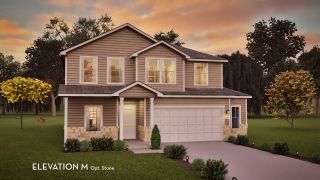
Rio Grande
$449,849
- 4 bd
- 2.5 ba
- 2,507 sqft
601 Bobcat Creek Dr, Jarrell, TX 76537
 More floor plans in Hunters Glen
More floor plans in Hunters Glen

Considering this plan?
Our expert will guide your tour, in-person or virtual
Need more information?
Text or call (888) 486-2818
Financials
Estimated monthly payment
Let us help you find your dream home
How many bedrooms are you looking for?
Similar homes nearby
Recently added communities in this area
Nearby communities in Jarrell
New homes in nearby cities
More New Homes in Jarrell, TX
- Jome
- New homes search
- Texas
- Greater Austin Area
- Williamson County
- Jarrell
- Hunters Glen
- 201 Beaver Creek Dr, Jarrell, TX 76537

