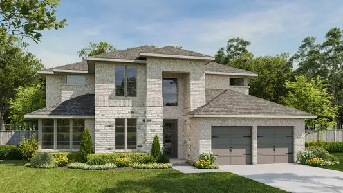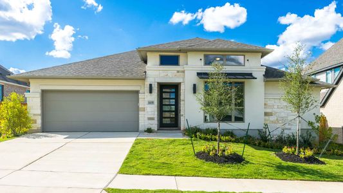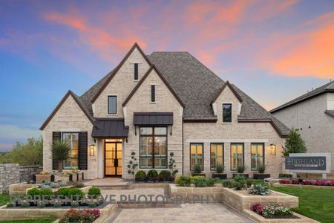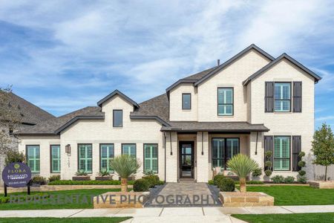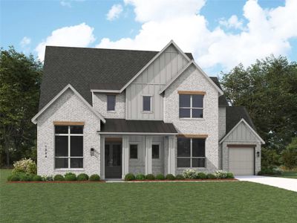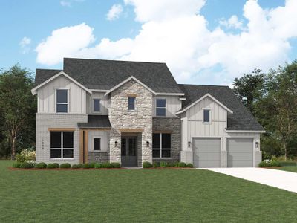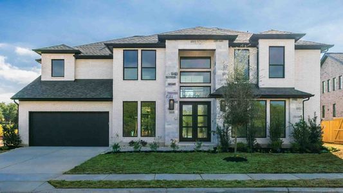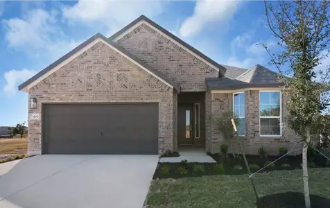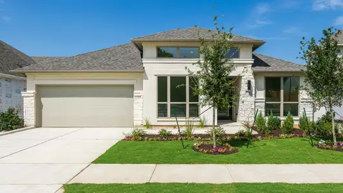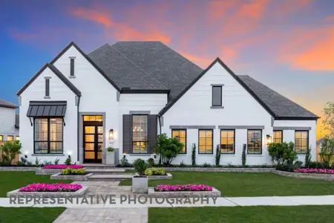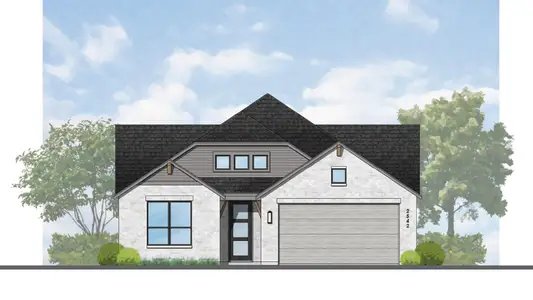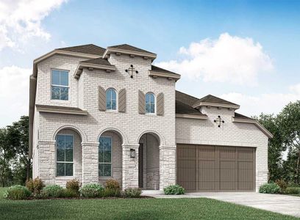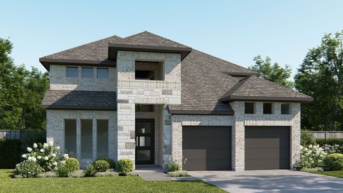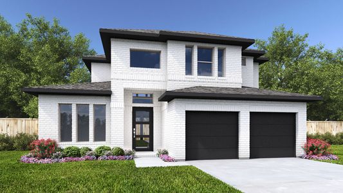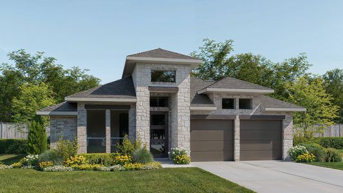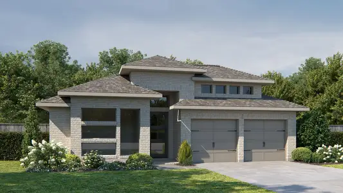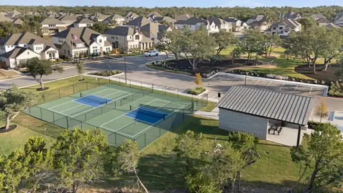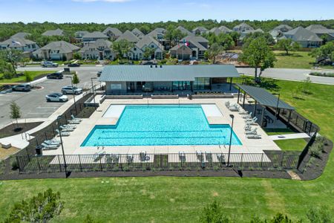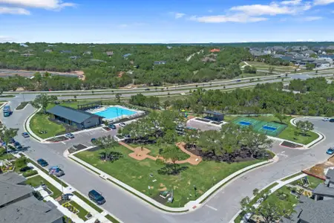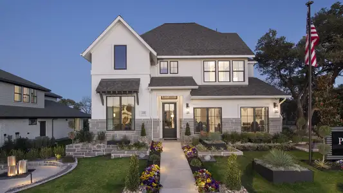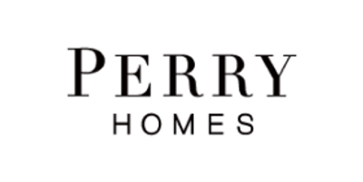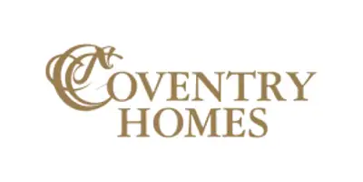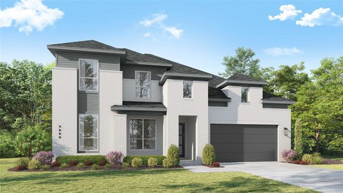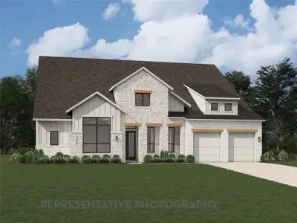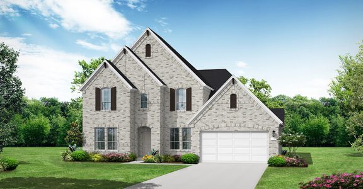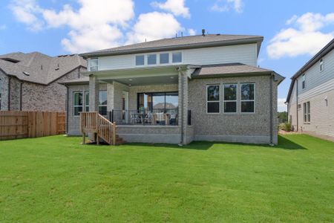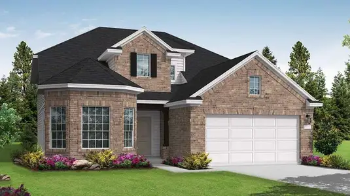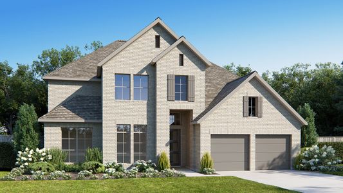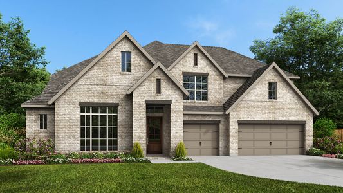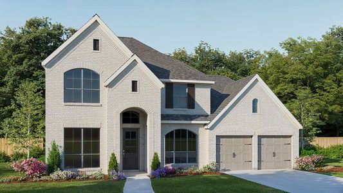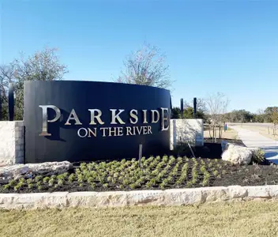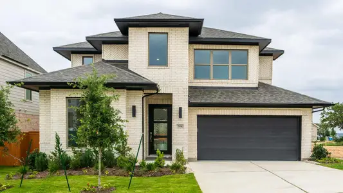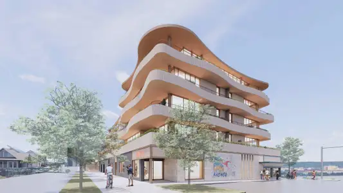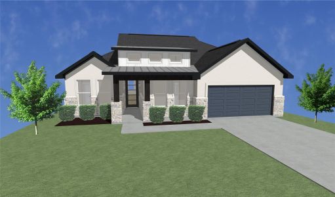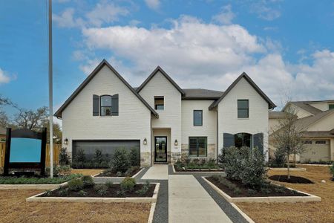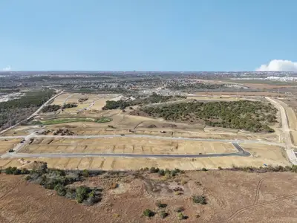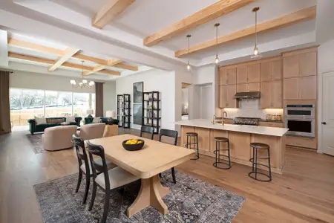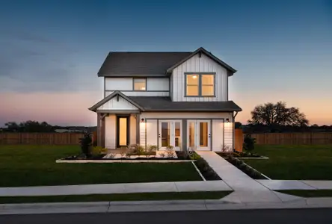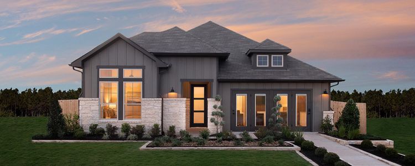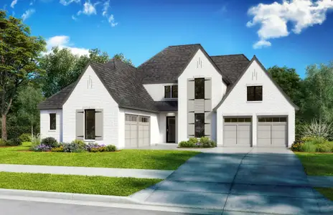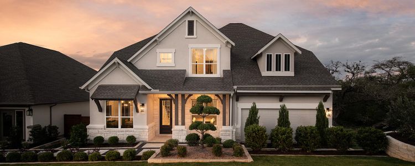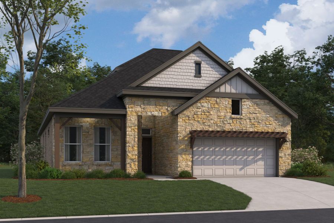
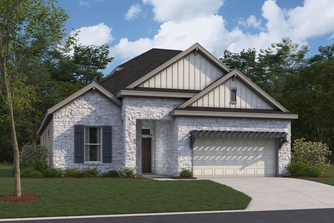
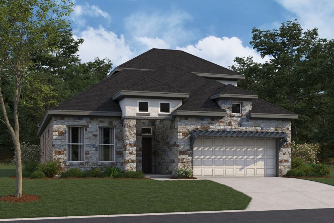
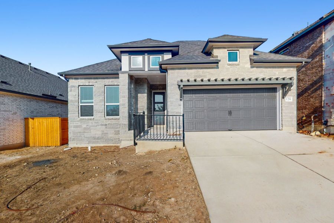
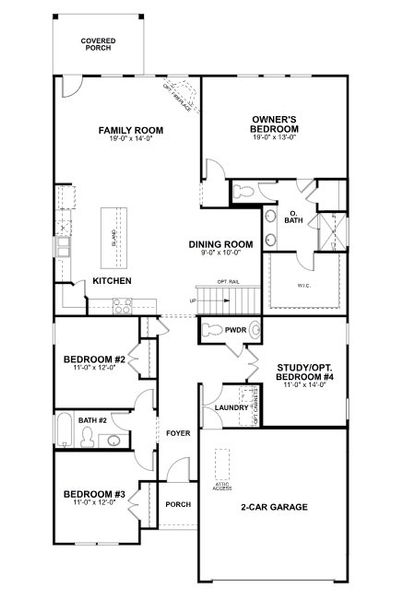
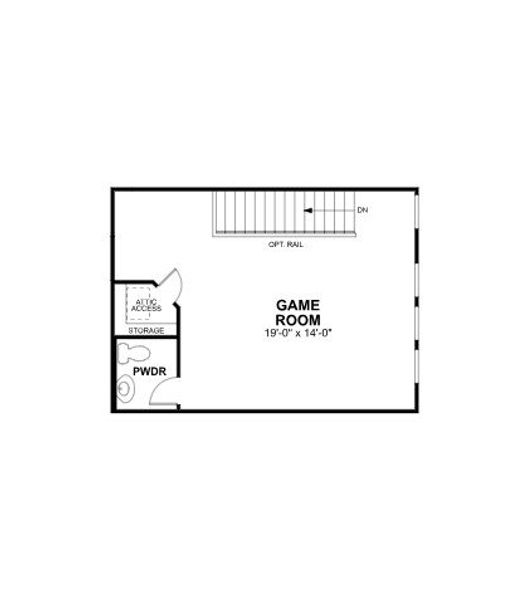
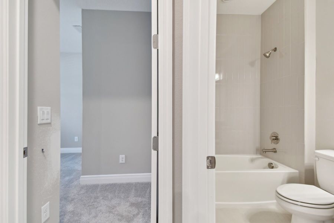







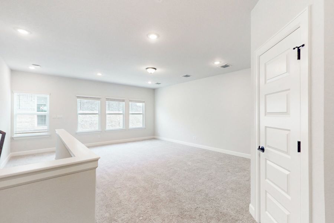
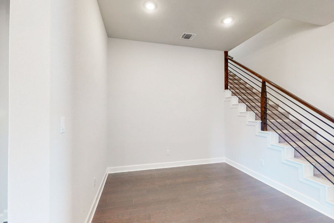
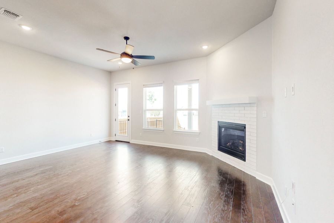
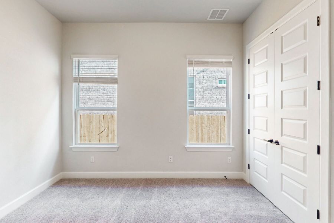
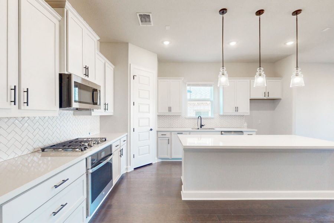
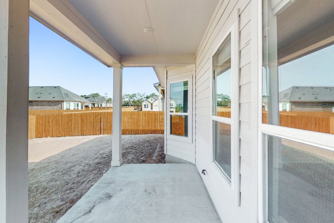
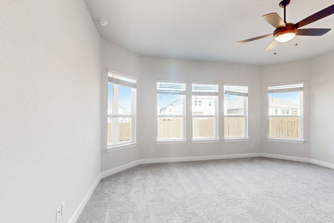
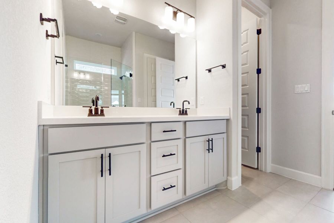
- 3 bd
- 2.5 ba
- 2,575 sqft
Paramount II plan in Parkside on the River by M/I Homes
New Homes for Sale Near 1010 Texas Ash Ln, Georgetown, TX 78628
About this Plan
The open-concept Paramount II floorplan, part of our Signature II Series and comes standard with 3-5 bedrooms, 2.5-4 bathrooms, and 2,575 square feet of functional living space.
You are welcomed into this home by a large foyer with 2 bedrooms and a full bathroom tucked off of the entrance. Farther down the foyer is a private study and a half bath. In need of an additional bedroom? Convert this space to a fourth bedroom with a full bathroom. Continue through to the common areas, where you will immediately notice the warm, yet open feeling of the floorplan.
The family room features the option to add a corner fireplace for when you need some extra warmth on cold winter nights. In the kitchen, take your pick of top-of-the-line cabinetry, numerous styles of granite countertops, and stylish hardware to complete the look. With a dining room also positioned near the kitchen, this open space is great for entertaining or just relaxing with the family. You'll also love the covered back patio, perfect for those summer barbecues with friends!
A spacious, private owner's suite is situated in the back of the home. When building this home, you have the option to add a bay window for even more square footage and plenty of natural light. In the owner's bathroom, you will find a walk-in closet, double vanity, and the option to upgrade to a deluxe owner's bath.
Head upstairs to find the spacious game room and a half bath. Add an optional media room for those family movie nights, or convert this space into the perfect guest suite by adding a fifth bedroom and full bath.
As in all M/I Homes, this plan is built with the highest energy efficiency standards, saving up to 30% in energy costs!
May also be listed on the M/I Homes website
Information last verified by Jome: Monday at 5:52 AM (June 16, 2025)
Plan details
- Name:
- Paramount II
- Property status:
- Sold
- Size from:
- 2,575 sqft
- Size to:
- 2,874 sqft
- Stories from:
- 1
- Stories to:
- 2
- Beds from:
- 3
- Beds to:
- 5
- Baths:
- 2
- Half baths:
- 2
- Garage spaces:
- 2
Plan features & finishes
- Garage/Parking:
- GarageAttached Garage
- Interior Features:
- Ceiling-HighWalk-In Closet
- Laundry facilities:
- Laundry Facilities On Main LevelUtility/Laundry Room
- Property amenities:
- PatioFireplaceSmart Home SystemPorch
- Rooms:
- Flex RoomPrimary Bedroom On MainKitchenPowder RoomGame RoomMedia RoomOffice/StudyDining RoomFamily RoomPrimary Bedroom Downstairs
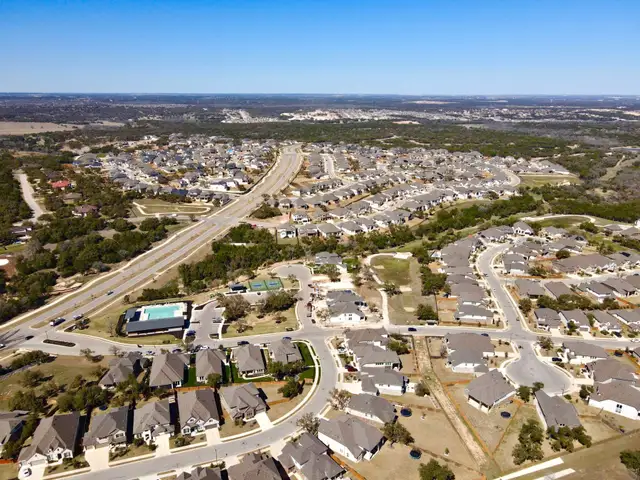
Community details
Parkside on the River at Parkside on the River
by M/I Homes, Georgetown, TX
View Parkside on the River details
Want to know more about what's around here?
The Paramount II floor plan is part of Parkside on the River, a new home community by M/I Homes, located in Georgetown, TX. Visit the Parkside on the River community page for full neighborhood insights, including nearby schools, shopping, walk & bike-scores, commuting, air quality & natural hazards.

Financials
Nearby communities in Georgetown
Homes in Georgetown Neighborhoods
Recently added communities in this area
Other Builders in Georgetown, TX
Nearby sold homes
New homes in nearby cities
More New Homes in Georgetown, TX
- Jome
- New homes search
- Texas
- Greater Austin Area
- Williamson County
- Georgetown
- Parkside on the River
- 1010 Texas Ash Ln, Georgetown, TX 78628


