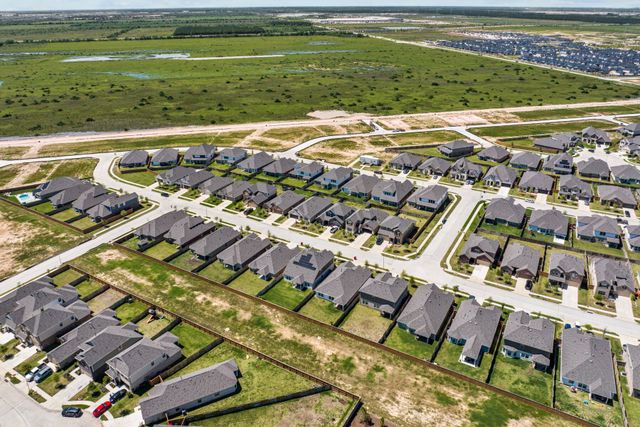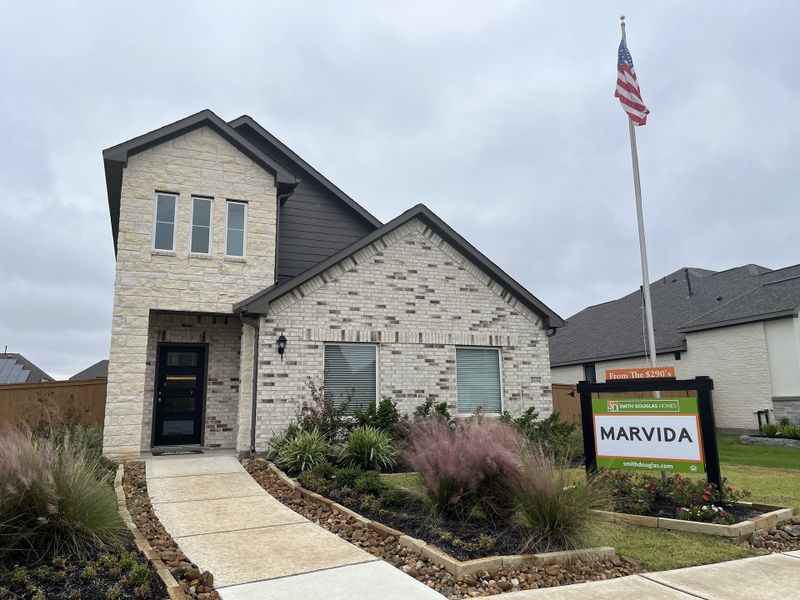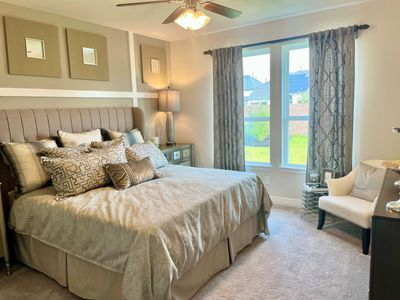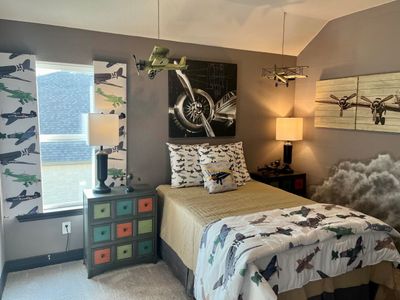
Marvida
Community by M/I Homes






The Sparrow floorplan, as modeled in the Marvida community, is a four bedroom, two full and one powder bathroom, two story home with a second floor game room and media room. The foyer leads into an open kitchen/dining area, including an island, that also opens to a large family room complete with a fireplace. The primary bedroom is located at the back of the home with an ensuite bathroom and huge walk-in closet. Luxury vinyl plank flooring greets you in the entry, kitchen/dining, utility room, powder bath, family room and primary bathroom with tile flooring in the secondary bathroom. The carpeted second floor features a generous game room and three secondary bedrooms with one full bathroom. This model also features an additional media room to complement the game room on the second floor. A large covered back patio makes for the perfect outdoor space along with stone accented front elevation lending to an elegant look. Check out the model home in Marvida, and inquire about any other floorplans and available lots today!
Cypress, Texas
Harris County 77433
GreatSchools’ Summary Rating calculation is based on 4 of the school’s themed ratings, including test scores, student/academic progress, college readiness, and equity. This information should only be used as a reference. Jome is not affiliated with GreatSchools and does not endorse or guarantee this information. Please reach out to schools directly to verify all information and enrollment eligibility. Data provided by GreatSchools.org © 2024