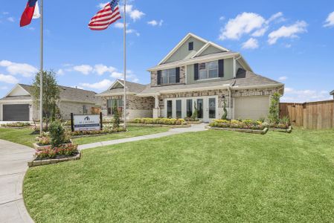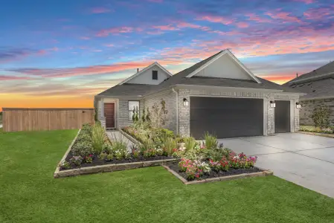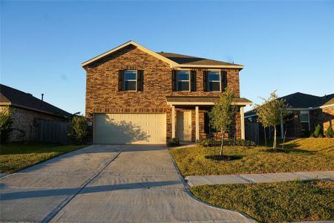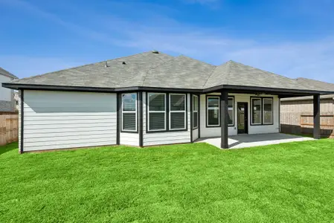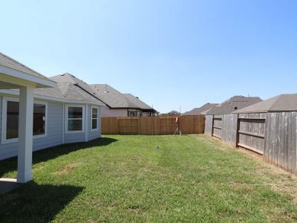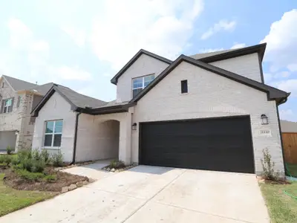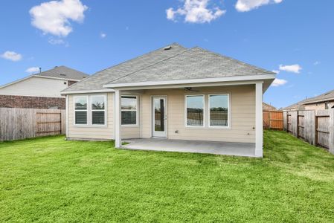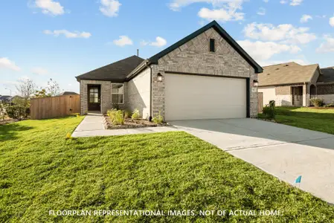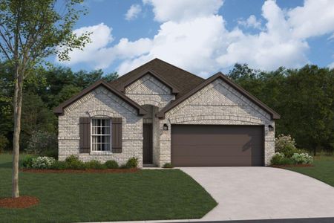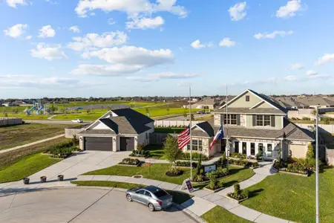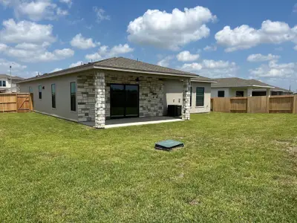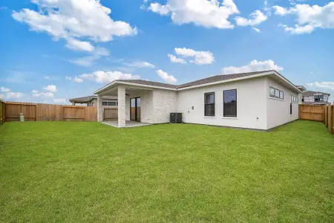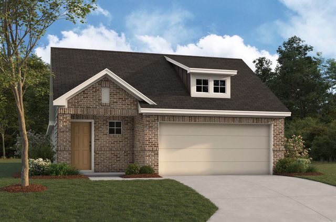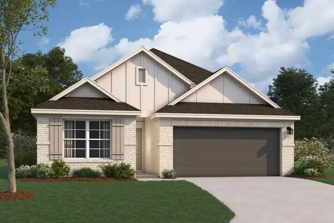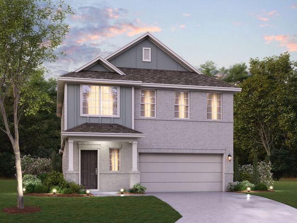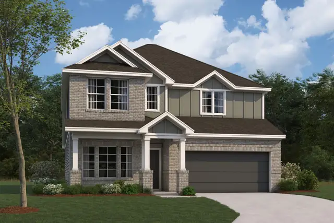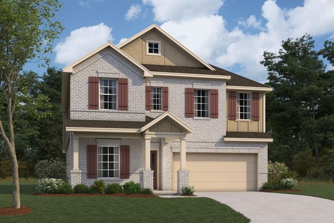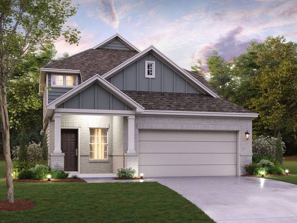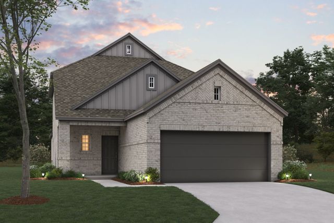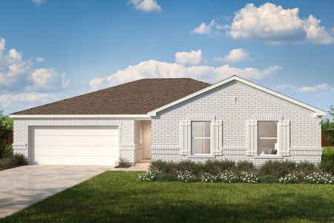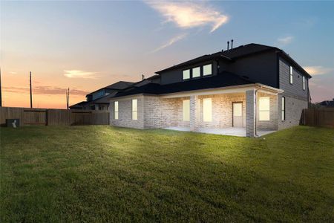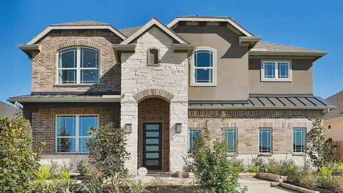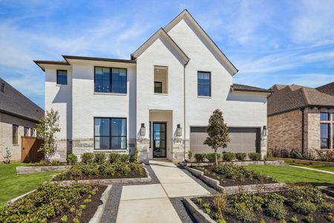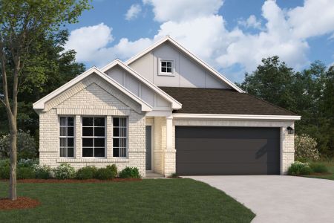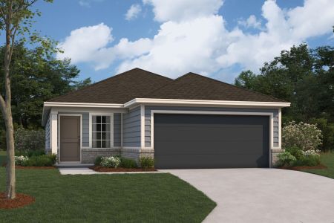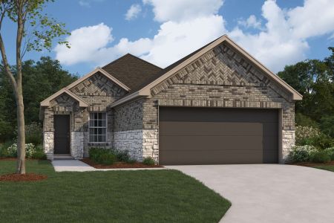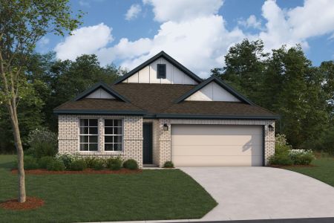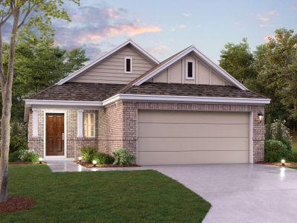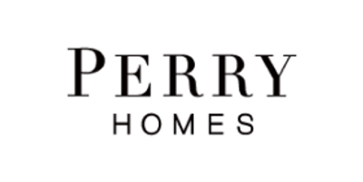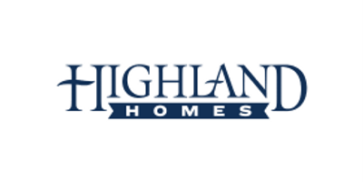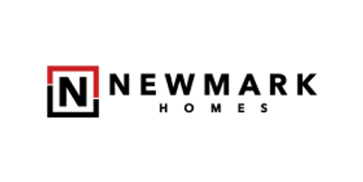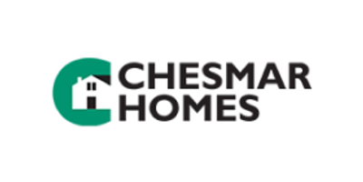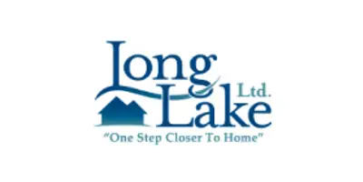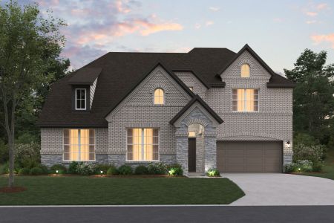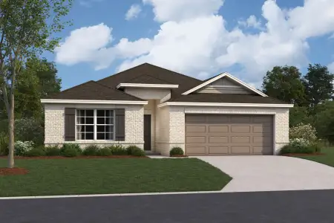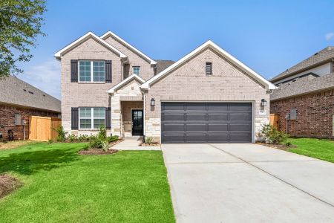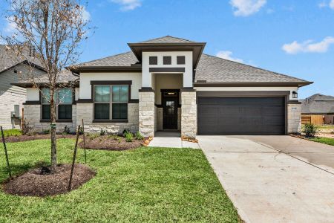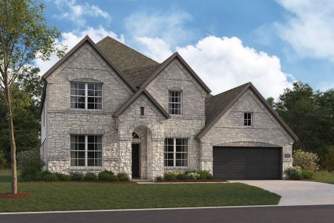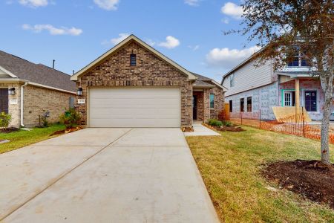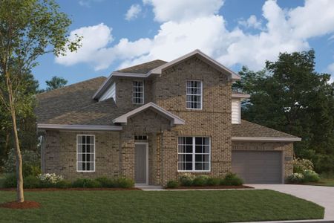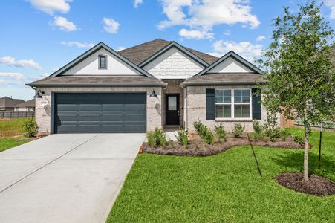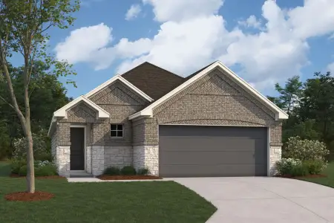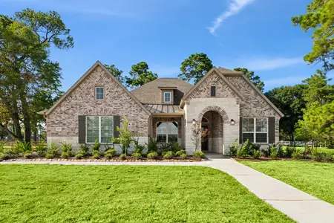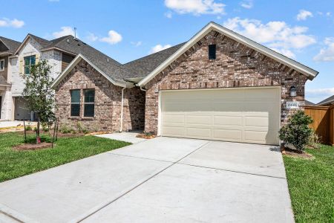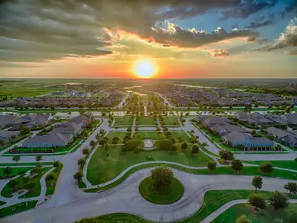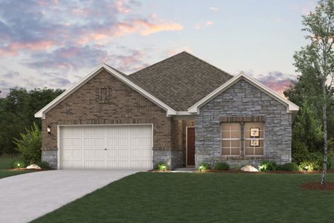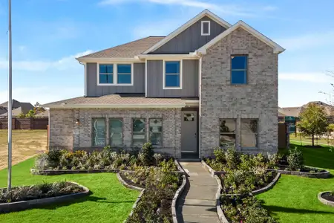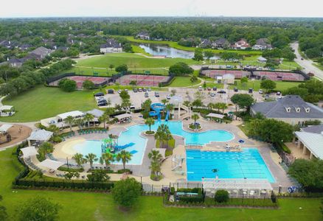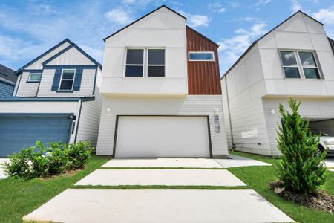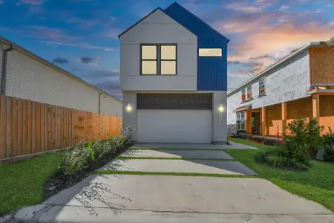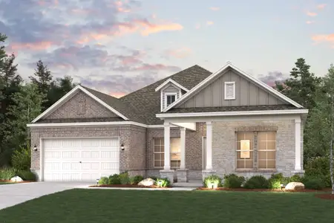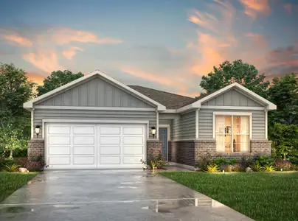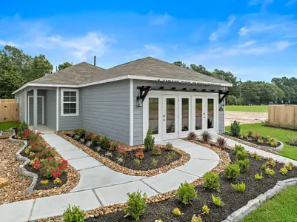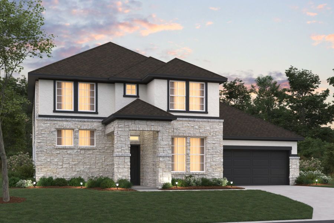
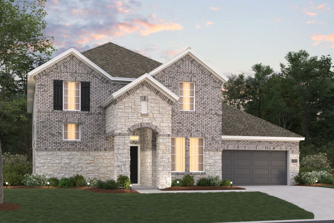
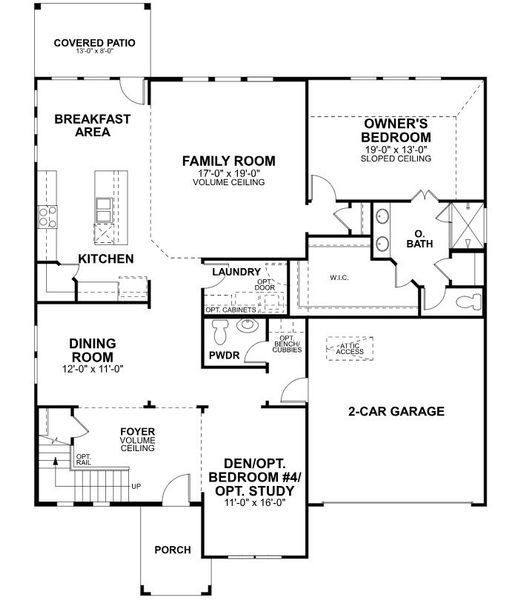
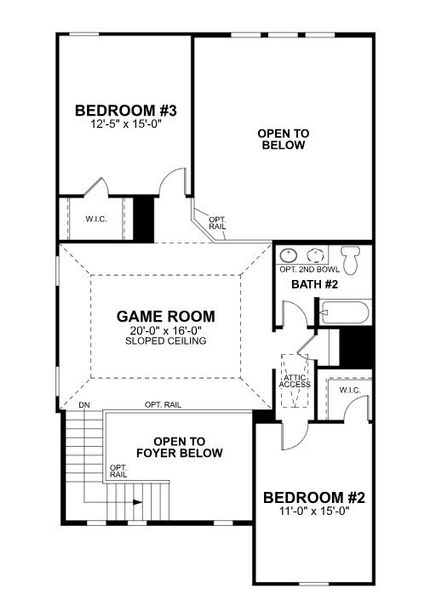
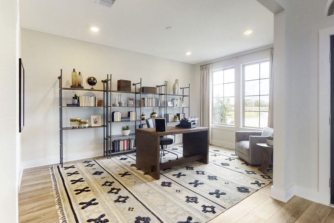
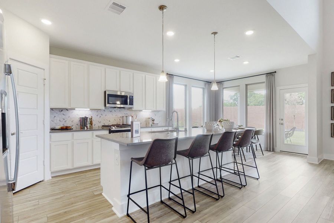
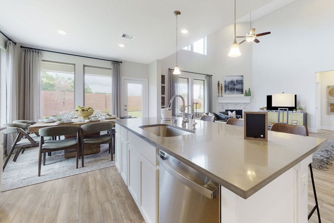







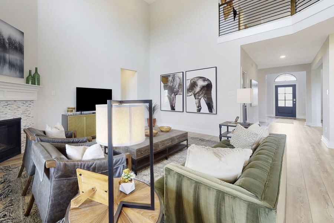
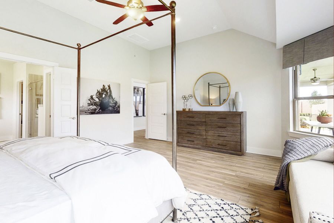
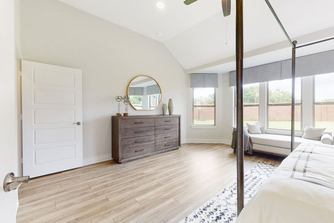
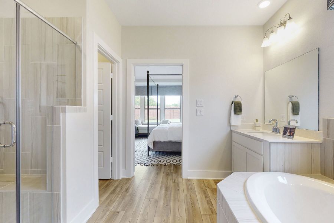
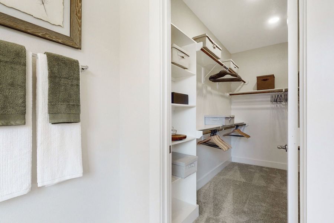
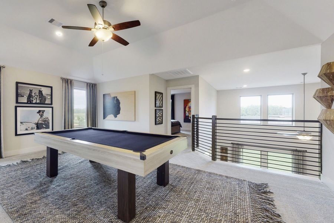
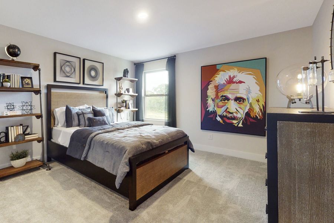
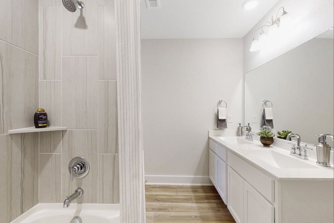
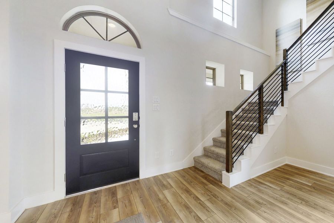
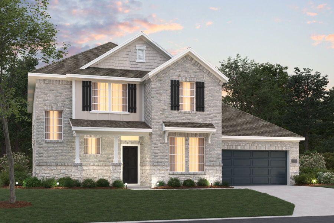
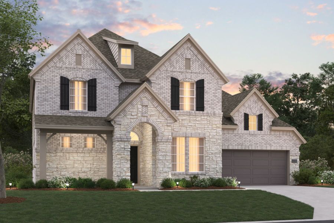
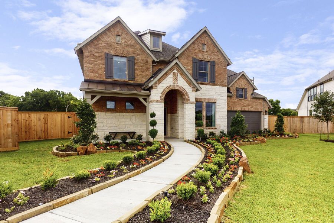
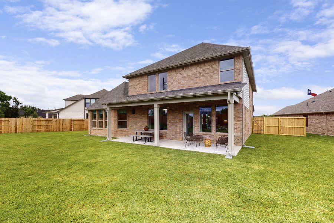
- 4 bd
- 3.5 ba
- 3,320 sqft
Zacate - Premier Collection plan in Miller's Pond by M/I Homes
New Homes for Sale Near 2007 Heather Rdg Wy, Rosenberg, TX 77471
About this Plan
May also be listed on the M/I Homes website
Information last verified by Jome: Thursday at 6:38 AM (January 8, 2026)
Plan details
- Name:
- Zacate - Premier Collection
- Property status:
- Sold
- Size from:
- 3,320 sqft
- Size to:
- 3,331 sqft
- Stories:
- 2
- Beds from:
- 4
- Beds to:
- 5
- Baths from:
- 3
- Baths to:
- 5
- Half baths:
- 1
- Garage spaces from:
- 2
- Garage spaces to:
- 3
Plan features & finishes
- Appliances:
- Sprinkler System
- Garage/Parking:
- GarageAttached Garage
- Interior Features:
- Walk-In Closet
- Kitchen:
- Gas CooktopFurnished Kitchen
- Laundry facilities:
- Stackable Washer/DryerUtility/Laundry Room
- Property amenities:
- Bathtub in primaryPatioSmart Home SystemPorch
- Rooms:
- KitchenPowder RoomGame RoomMedia RoomDining RoomFamily RoomBreakfast AreaOpen Concept FloorplanPrimary Bedroom Downstairs
Utility information
- Utilities:
- Natural Gas Available, Natural Gas on Property
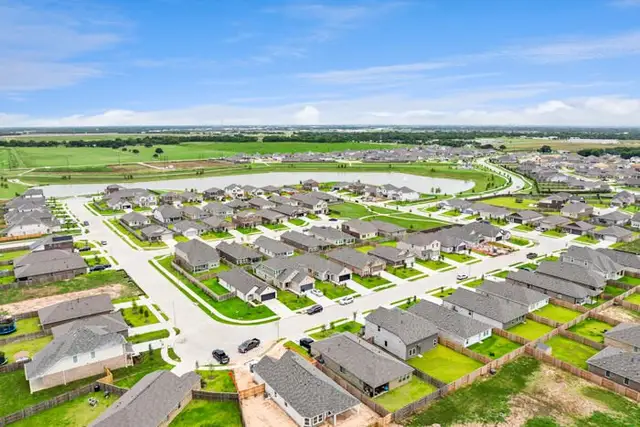
Community details
Miller's Pond
by M/I Homes, Rosenberg, TX
- 15 homes
- 14 plans
- 1,129 - 2,744 sqft
View Miller's Pond details
Want to know more about what's around here?
The Zacate - Premier Collection floor plan is part of Miller's Pond, a new home community by M/I Homes, located in Rosenberg, TX. Visit the Miller's Pond community page for full neighborhood insights, including nearby schools, shopping, walk & bike-scores, commuting, air quality & natural hazards.

Available homes in Miller's Pond
- Home at address 3003 Middleton Dr, Rosenberg, TX 77471
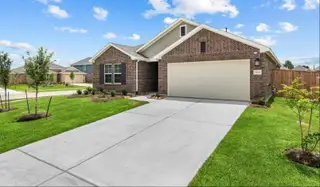
$329,995
Move-in ready- 4 bd
- 2 ba
- 1,903 sqft
3003 Middleton Dr, Rosenberg, TX 77471
- Home at address 3402 Angus Farm Dr, Rosenberg, TX 77471
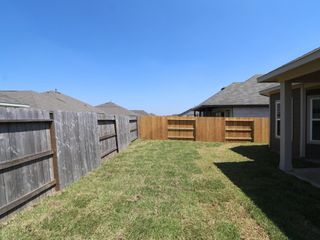
$342,990
Move-in ready- 4 bd
- 2.5 ba
- 2,390 sqft
3402 Angus Farm Dr, Rosenberg, TX 77471
- Home at address 3422 Fresh Bluestream Ln, Rosenberg, TX 77471
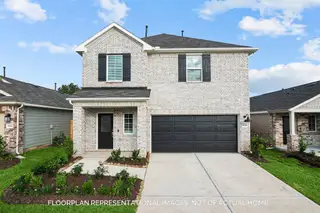
$342,990
Move-in ready- 4 bd
- 2.5 ba
- 2,404 sqft
3422 Fresh Bluestream Ln, Rosenberg, TX 77471
- Home at address 3419 Angus Farm Dr, Rosenberg, TX 77471
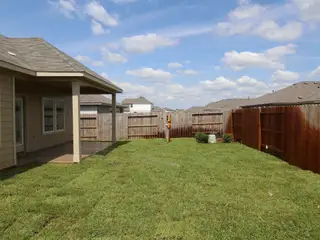
$352,990
Move-in ready- 4 bd
- 3.5 ba
- 2,744 sqft
3419 Angus Farm Dr, Rosenberg, TX 77471
- Home at address 1638 Westland Ln, Rosenberg, TX 77471
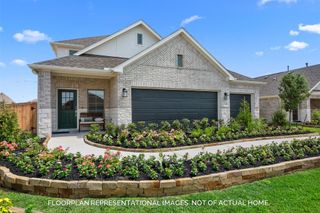
$356,990
Move-in ready- 4 bd
- 3 ba
- 2,408 sqft
1638 Westland Ln, Rosenberg, TX 77471
- Home at address 1618 Birch Wood Dr, Rosenberg, TX 77471
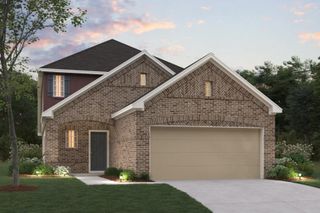
$364,990
Move-in ready- 5 bd
- 3 ba
- 2,442 sqft
1618 Birch Wood Dr, Rosenberg, TX 77471
 More floor plans in Miller's Pond
More floor plans in Miller's Pond
Financials
Nearby communities in Rosenberg
Homes in Rosenberg by M/I Homes
Recently added communities in this area
Other Builders in Rosenberg, TX
Nearby sold homes
New homes in nearby cities
More New Homes in Rosenberg, TX
- Jome
- New homes search
- Texas
- Greater Houston Area
- Fort Bend County
- Rosenberg
- Miller's Pond
- 2007 Heather Rdg Wy, Rosenberg, TX 77471

