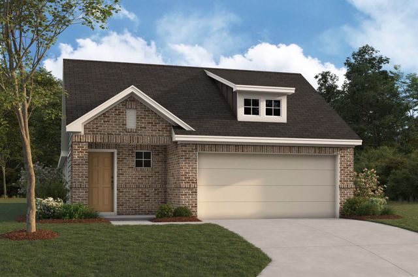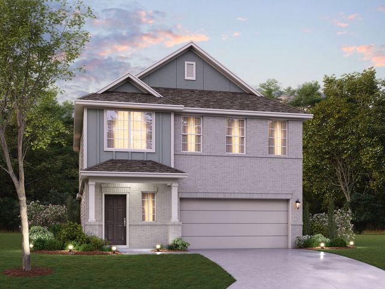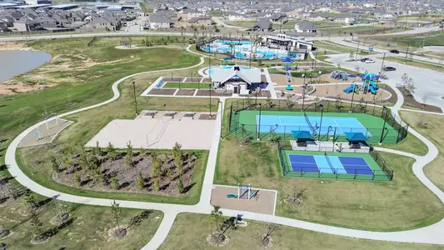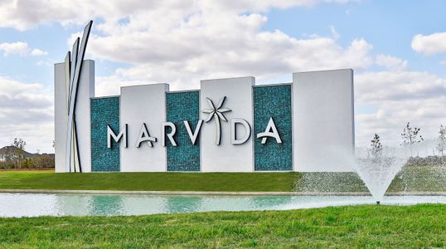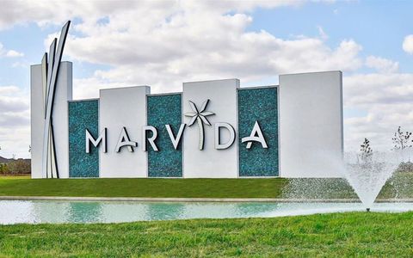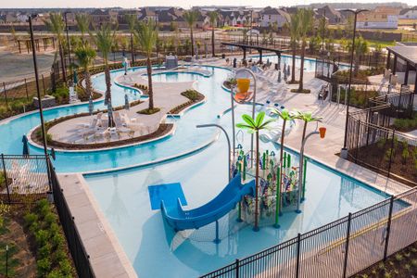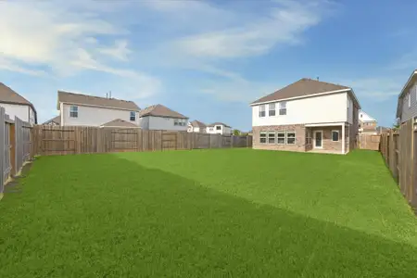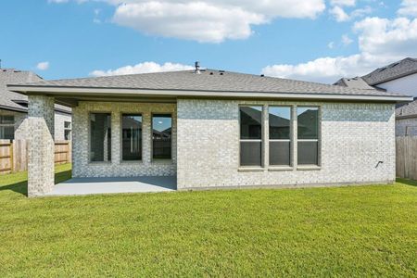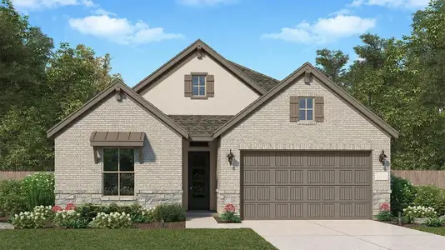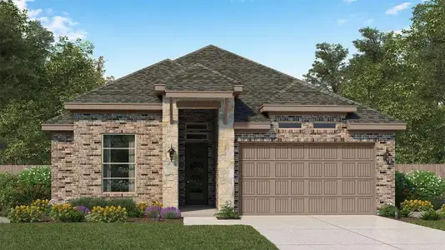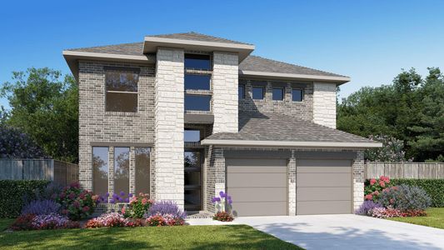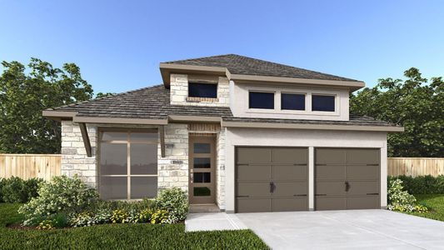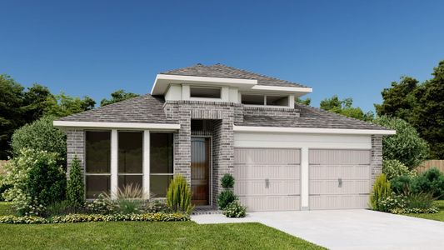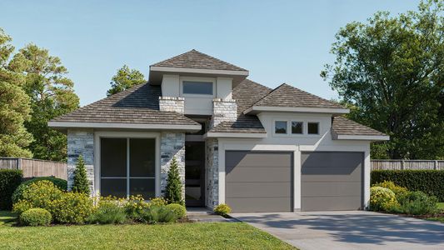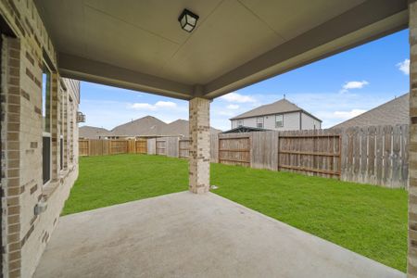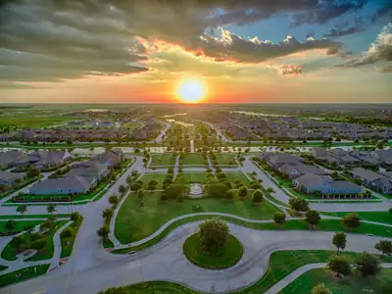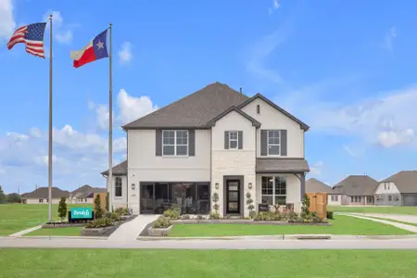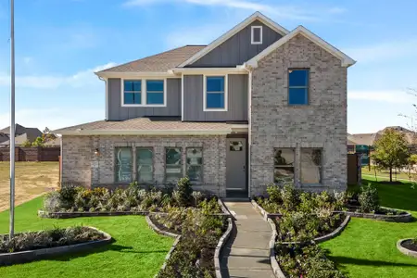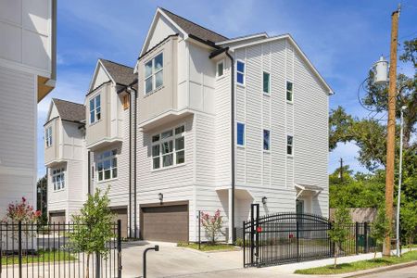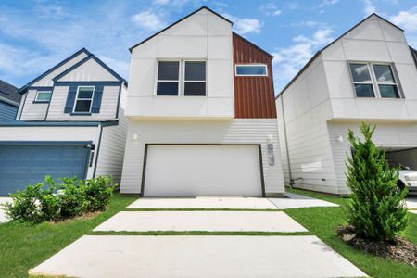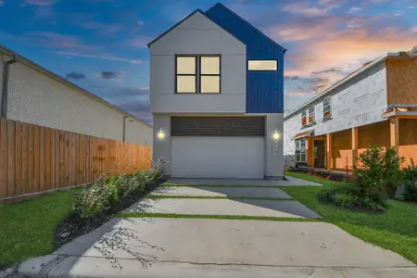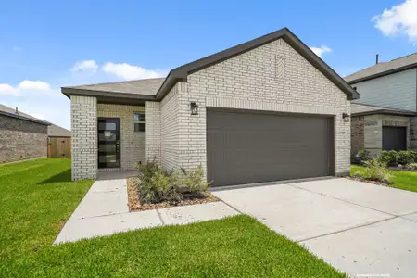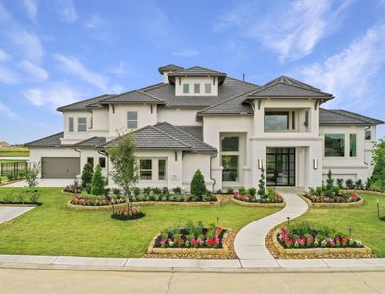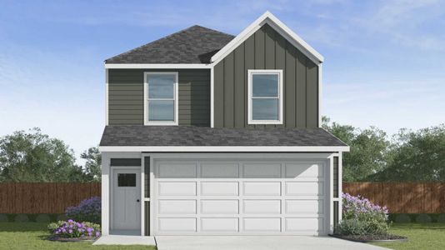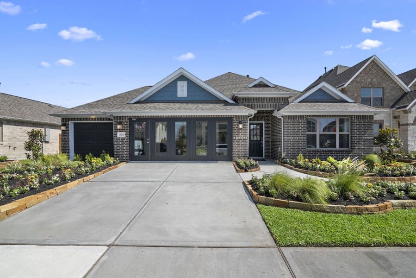
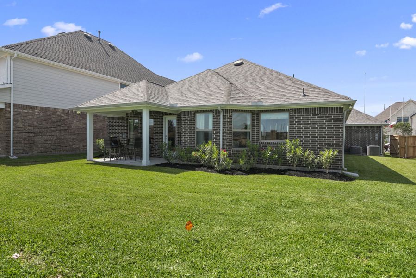
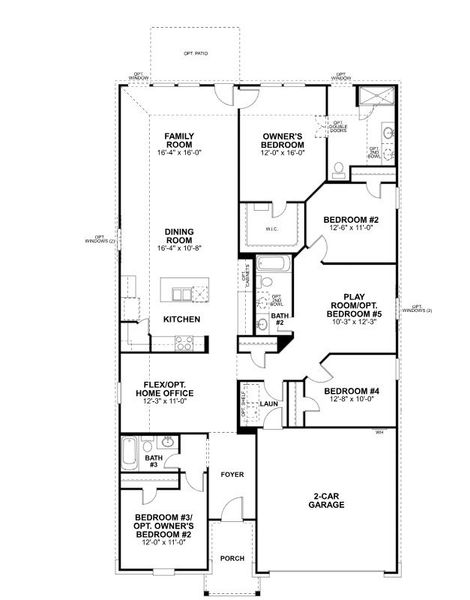
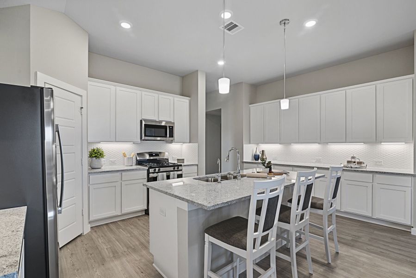
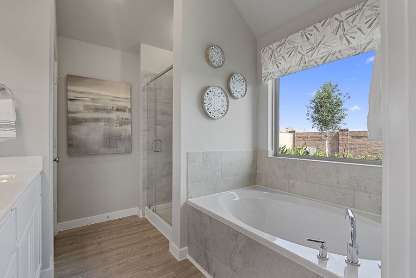
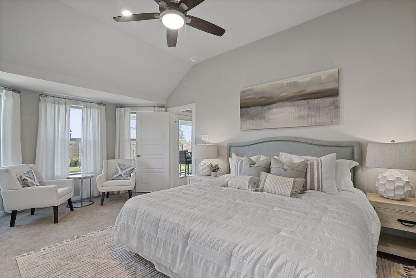
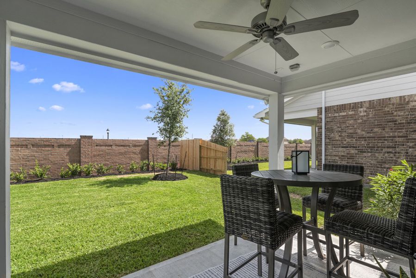







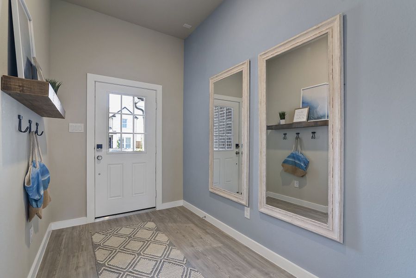
Book your tour. Save an average of $18,473. We'll handle the rest.
- Confirmed tours
- Get matched & compare top deals
- Expert help, no pressure
- No added fees
Estimated value based on Jome data, T&C apply
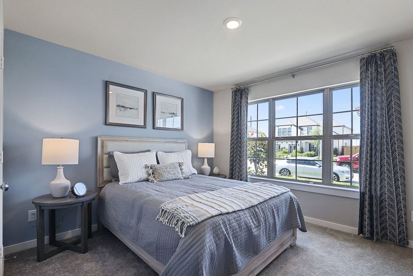
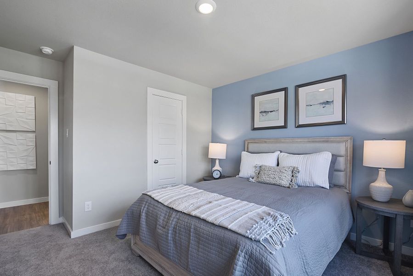
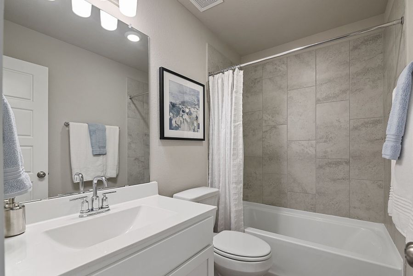
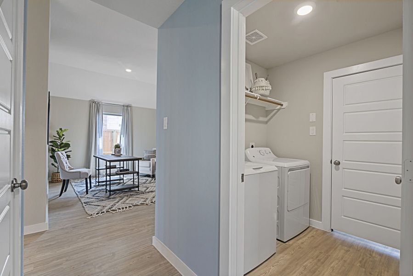
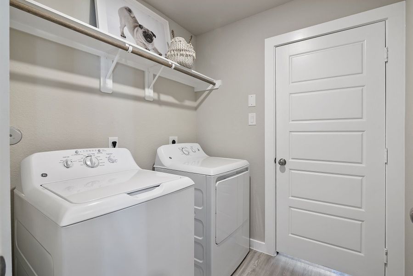
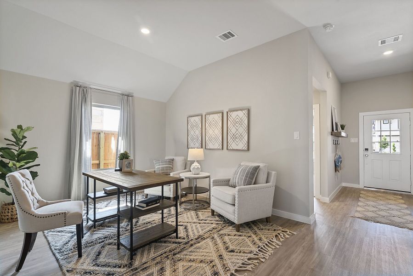
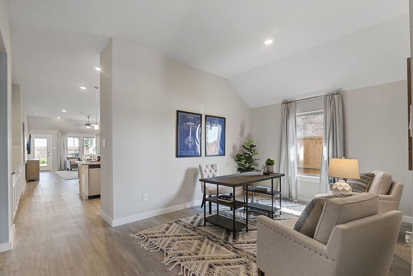
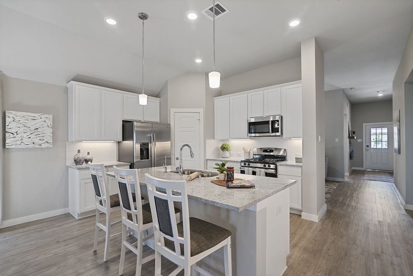
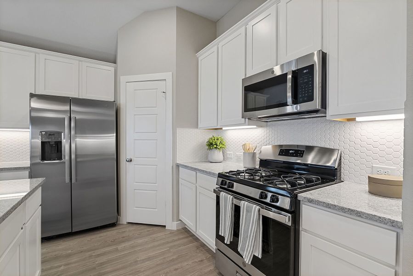
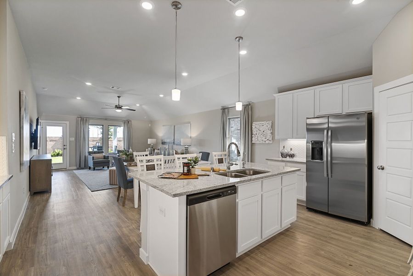
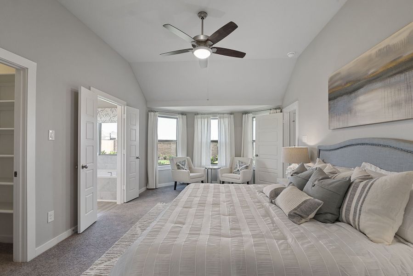
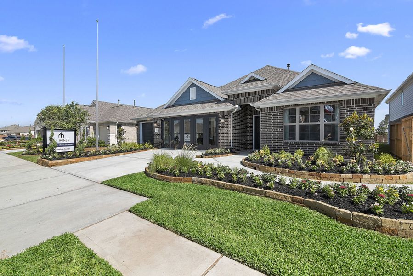
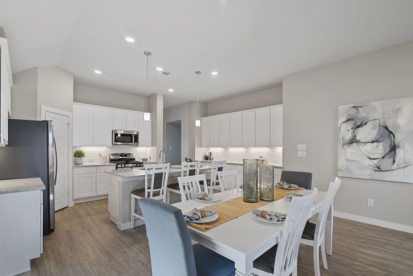
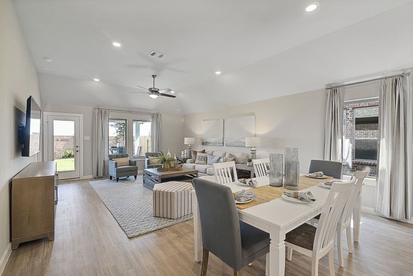
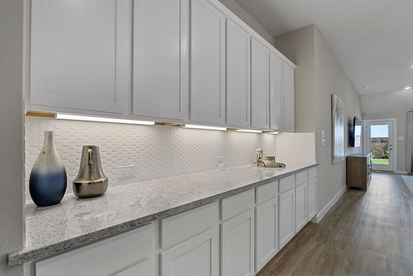
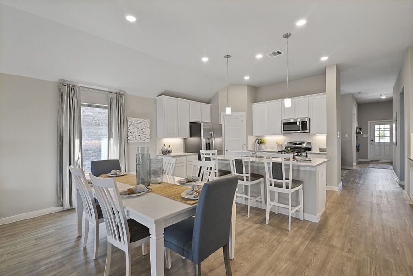
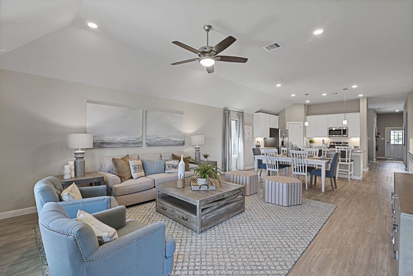
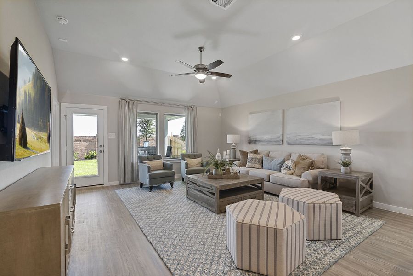
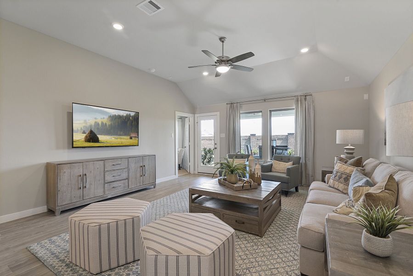
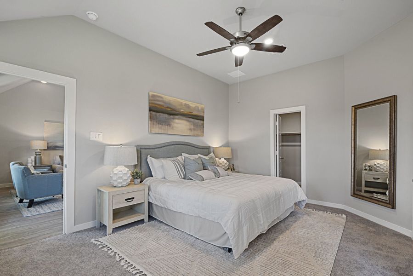
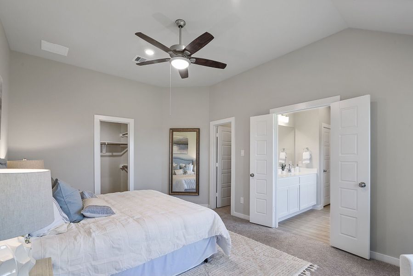
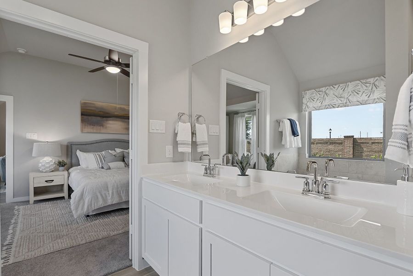
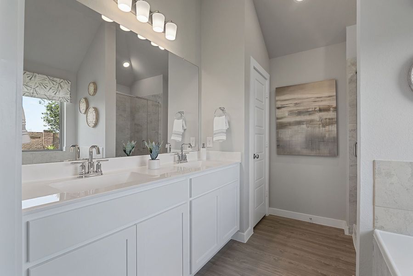
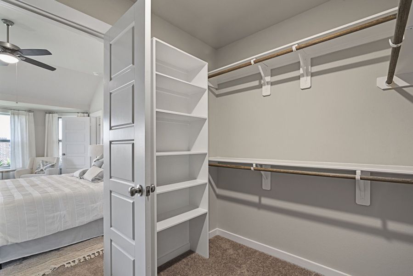
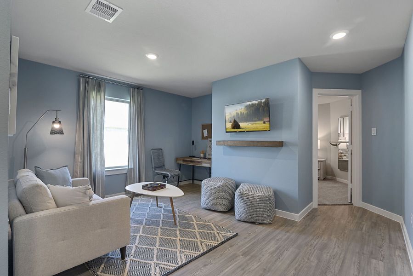
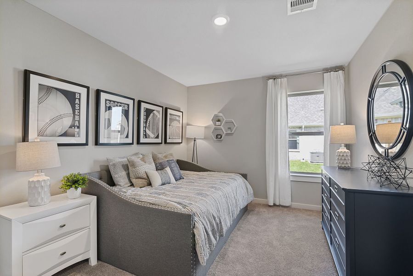
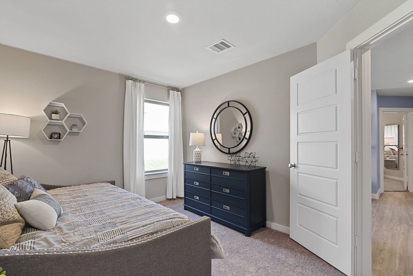
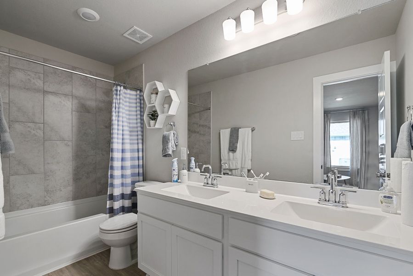
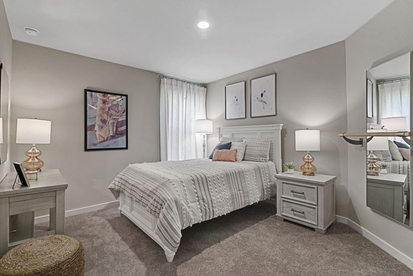
- 4 bd
- 3 ba
- 2,325 sqft
21110 Bella Coral Dr, Cypress, TX 77433
Why tour with Jome?
- No pressure toursTour at your own pace with no sales pressure
- Expert guidanceGet insights from our home buying experts
- Exclusive accessSee homes and deals not available elsewhere
Jome is featured in
- Single-Family
- Quick move-in
- $210.75/sqft
- $1,290/annual HOA
Home description
Come experience our stunning Balboa model home for yourself. This single-story floorplan offers 4 bedrooms, 3 bathrooms, a multi-use flex space, and a 3-car garage. The large windows and vaulted ceilings help ensure the home feels even more spacious.
As you enter through the front door, you will notice the guest suite. Here, your guests can relax comfortably with their very own en-suite bathroom and walk-in closet. Continuing through the foyer, you will pass by a flex space and enter the kitchen. This kitchen is equipped with plenty of cabinets for storage, an oversized island, stainless steel appliances, and beautiful granite countertops. Walk right into the open-concept dining area which leads directly into the living room.
Located off the living room, you will find the private owner’s suite. The owner’s suite features large bay windows, sloped ceilings, and 2 spacious walk-in closets with built-in storage. French double doors lead to the luxurious en-suite owner’s bathroom showcasing double vanities, a walk-in shower, and a soaking tub.
On the other side of the home are 2 additional bedrooms and a flex space. Your kids can enjoy playing in their very own spacious wing of the house. A covered front porch and back patio tie the whole home together.
Model Home Highlights:
• White 42” Cabinets
• Granite Countertops
• Stainless Steel Appliances
• Under Cabinet Lighting in Kitchen
• Luxury Vinyl Plank Flooring
• Bay Window in Owner’s Bedroom
• Double Vanities in Owner’s Bathroom
• Soaking Tub in Owner’s Bathroom
• Multi-Use Flex Space
• Front Porch
• Covered Patio
• 3-Car Garage
May also be listed on the M/I Homes website
Information last verified by Jome: Today at 6:25 AM (January 17, 2026)
 Home highlights
Home highlights
Major Houston business hub home to energy giants, top jobs, and master-planned communities with greenbelt access.
Book your tour. Save an average of $18,473. We'll handle the rest.
We collect exclusive builder offers, book your tours, and support you from start to housewarming.
- Confirmed tours
- Get matched & compare top deals
- Expert help, no pressure
- No added fees
Estimated value based on Jome data, T&C apply
Home details
- Property status:
- Move-in ready
- Size:
- 2,325 sqft
- Stories:
- 1
- Beds:
- 4
- Baths:
- 3
- Garage spaces:
- 3
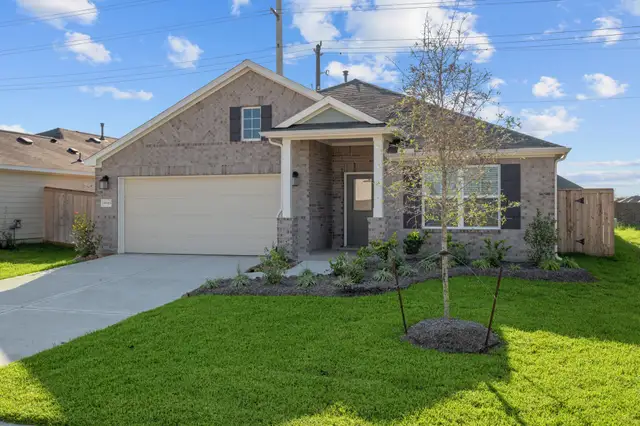
Floor plan details
Balboa - Smart Series
- 4 bd
- 3 ba
- 2,277 sqft
View Balboa - Smart Series details
Construction details
- Builder Name:
- M/I Homes
Home features & finishes
- Appliances:
- Sprinkler System
- Garage/Parking:
- GarageAttached Garage
- Interior Features:
- Ceiling-HighWalk-In ClosetBlinds
- Kitchen:
- Gas CooktopFurnished Kitchen
- Laundry facilities:
- DryerWasherUtility/Laundry Room
- Property amenities:
- BasementSodBathtub in primaryCovered PatioFireplaceSmart Home SystemPorch
- Rooms:
- Flex RoomPrimary Bedroom On MainKitchenGame RoomDining RoomFamily RoomOpen Concept FloorplanPrimary Bedroom Downstairs

Get a consultation with our New Homes Expert
- See how your home builds wealth
- Plan your home-buying roadmap
- Discover hidden gems
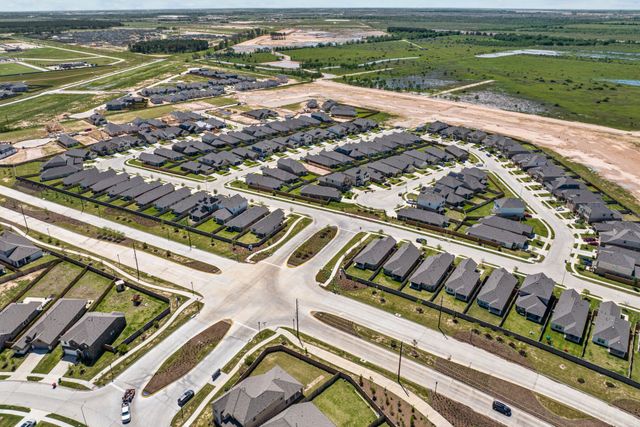
Community details
Marvida at Marvida
by M/I Homes, Cypress, TX
- 22 homes
- 5 plans
- 1,340 - 3,741 sqft
View Marvida details
More homes in Marvida
- Home at address 8214 Blue Shell Ln, Cypress, TX 77433
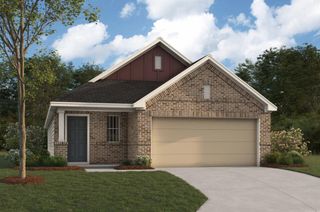
Periwinkle - Smart Series
$348,990
- 4 bd
- 2 ba
- 1,756 sqft
8214 Blue Shell Ln, Cypress, TX 77433
- Home at address 8310 Royal Breeze Dr, Cypress, TX 77433
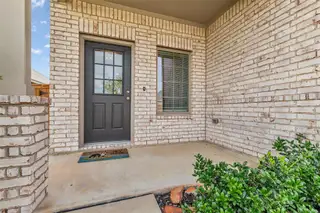
Home
$350,000
- 4 bd
- 2.5 ba
- 2,206 sqft
8310 Royal Breeze Dr, Cypress, TX 77433
- Home at address 21631 Coral Mist Dr, Cypress, TX 77433
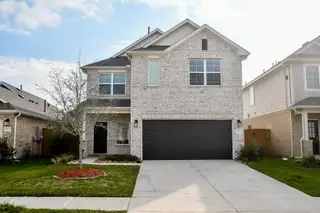
Lakspur
$359,000
- 4 bd
- 2.5 ba
- 2,166 sqft
21631 Coral Mist Dr, Cypress, TX 77433
- Home at address 8115 Kay Harbor Dr, Cypress, TX 77433
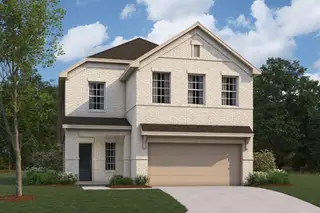
Larkspur - Smart Series
$363,990
- 4 bd
- 2.5 ba
- 2,231 sqft
8115 Kay Harbor Dr, Cypress, TX 77433
- Home at address 8051 Kay Harbor Dr, Cypress, TX 77433
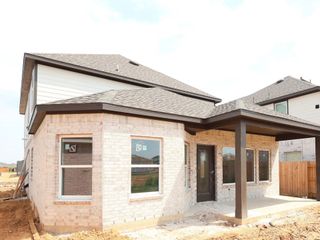
Dogwood - Smart Series
$374,990
- 4 bd
- 2.5 ba
- 2,404 sqft
8051 Kay Harbor Dr, Cypress, TX 77433
- Home at address 8111 Kay Harbor Dr, Cypress, TX 77433
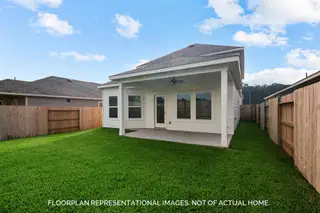
Dogwood - Smart Series
$376,990
- 4 bd
- 2.5 ba
- 2,404 sqft
8111 Kay Harbor Dr, Cypress, TX 77433
 Floor plans in Marvida
Floor plans in Marvida
About the builder - M/I Homes

- 128communities on Jome
- 1,831homes on Jome
Neighborhood
Home address
Schools in Cypress-Fairbanks Independent School District
- Grades M-MPublicnew elementary1.2 mi20002 w rdna
GreatSchools’ Summary Rating calculation is based on 4 of the school’s themed ratings, including test scores, student/academic progress, college readiness, and equity. This information should only be used as a reference. Jome is not affiliated with GreatSchools and does not endorse or guarantee this information. Please reach out to schools directly to verify all information and enrollment eligibility. Data provided by GreatSchools.org © 2025
Places of interest
Getting around
Air quality
Noise level
A Soundscore™ rating is a number between 50 (very loud) and 100 (very quiet) that tells you how loud a location is due to environmental noise.

Considering this home?
Our expert will guide your tour, in-person or virtual
Need more information?
Text or call (888) 486-2818
Financials
Estimated monthly payment
Let us help you find your dream home
How many bedrooms are you looking for?
Similar homes nearby
Recently added communities in this area
Nearby communities in Cypress
New homes in nearby cities
More New Homes in Cypress, TX
- Jome
- New homes search
- Texas
- Greater Houston Area
- Harris County
- Cypress
- Marvida
- 21110 Bella Coral Dr, Cypress, TX 77433


