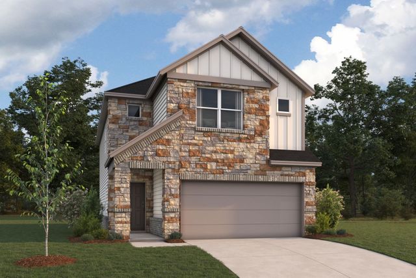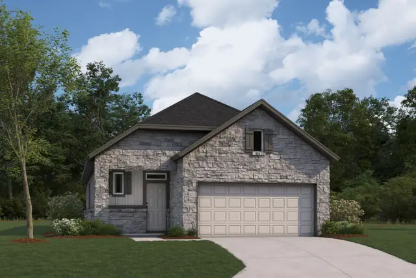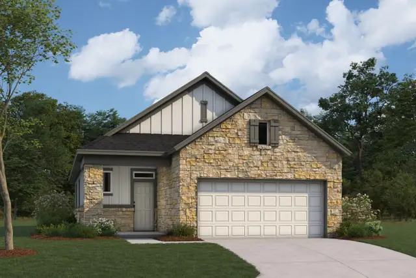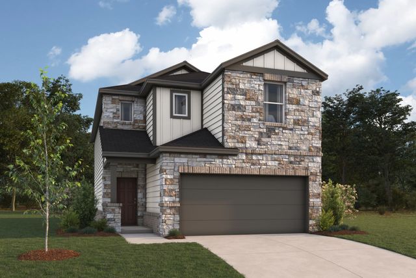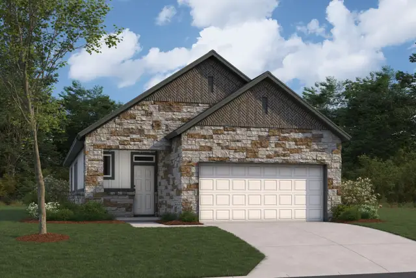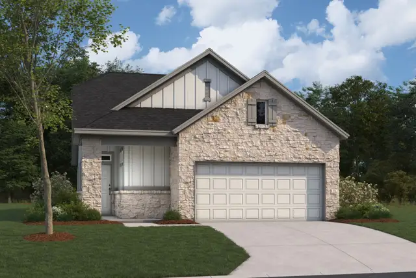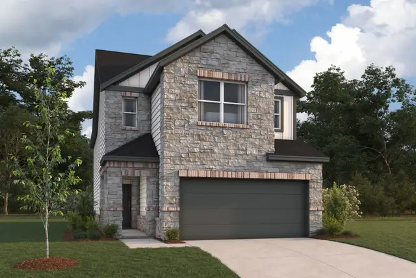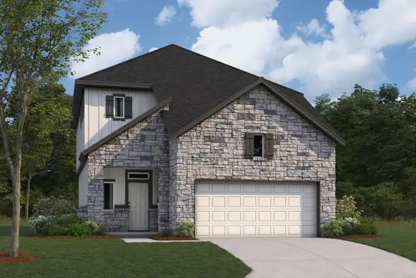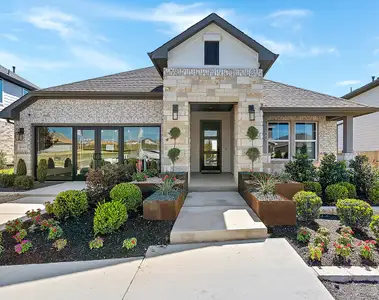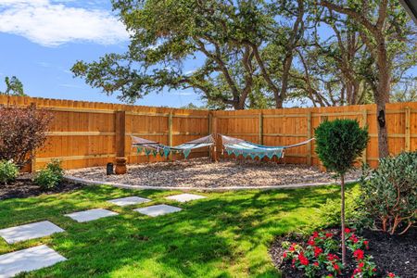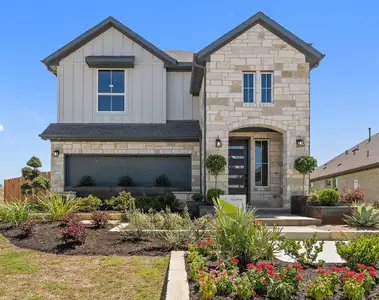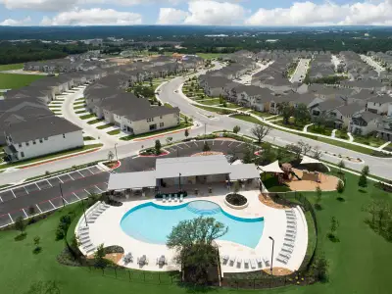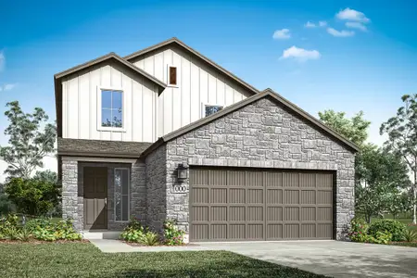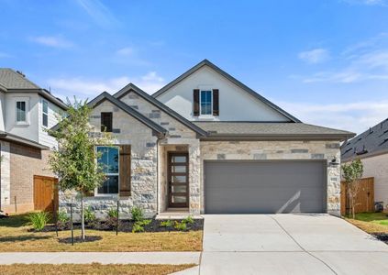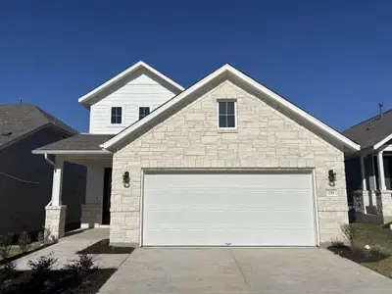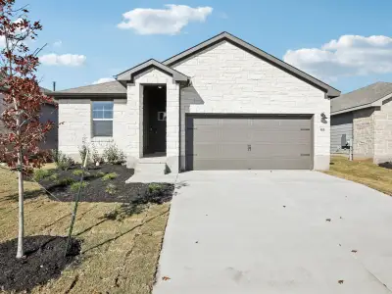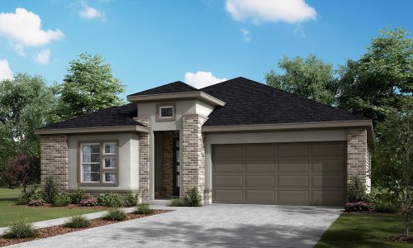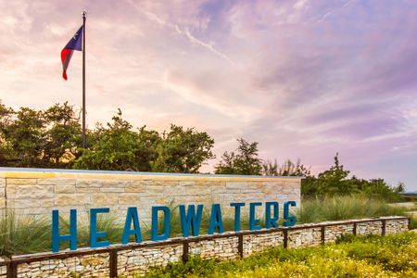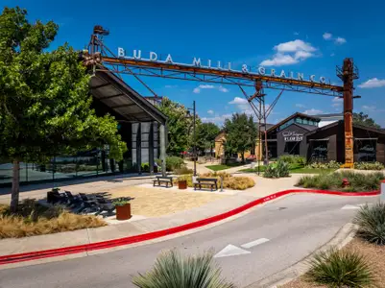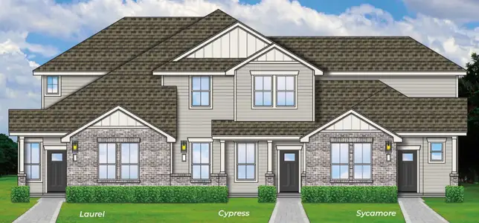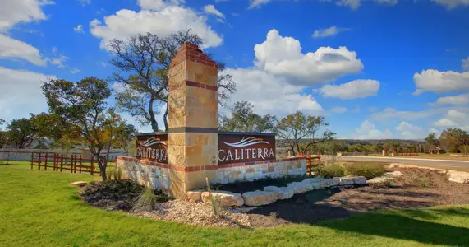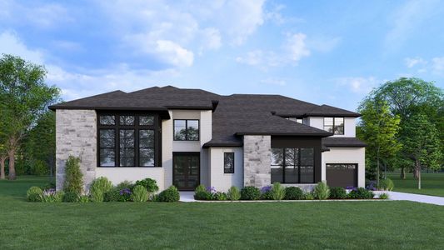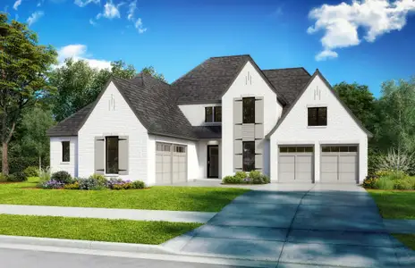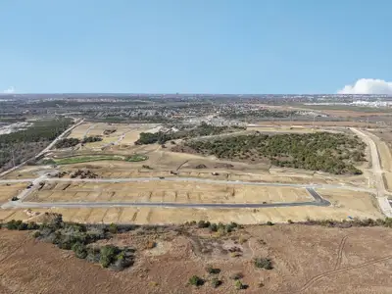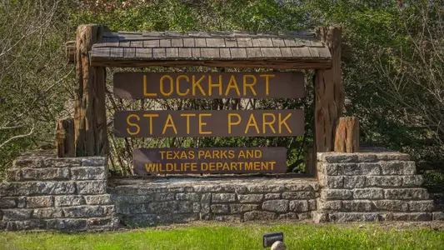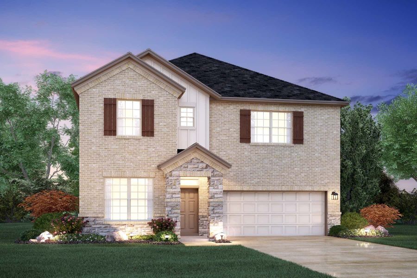
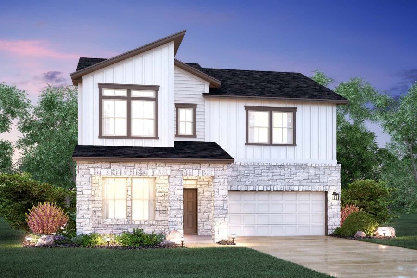

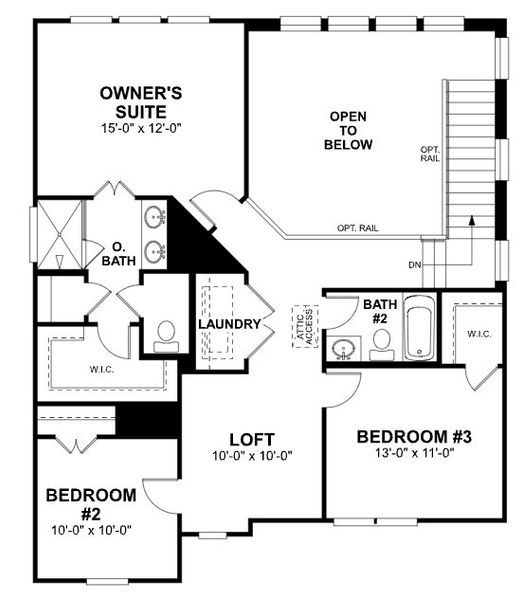
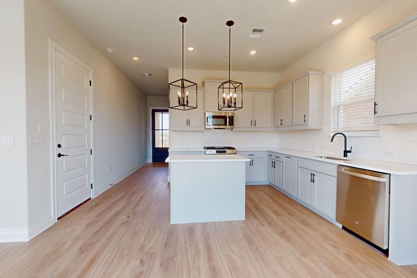
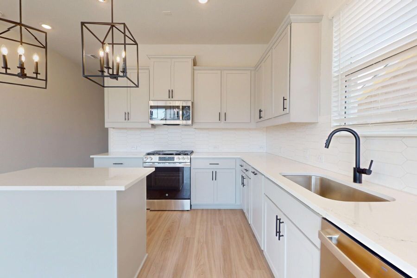
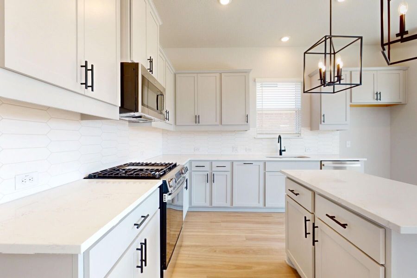







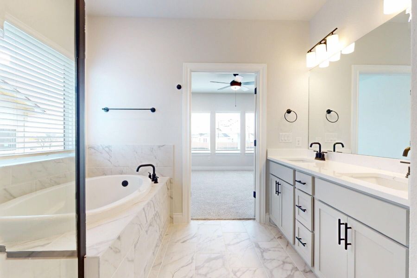
Book your tour. Save an average of $18,473. We'll handle the rest.
- Confirmed tours
- Get matched & compare top deals
- Expert help, no pressure
- No added fees
Estimated value based on Jome data, T&C apply
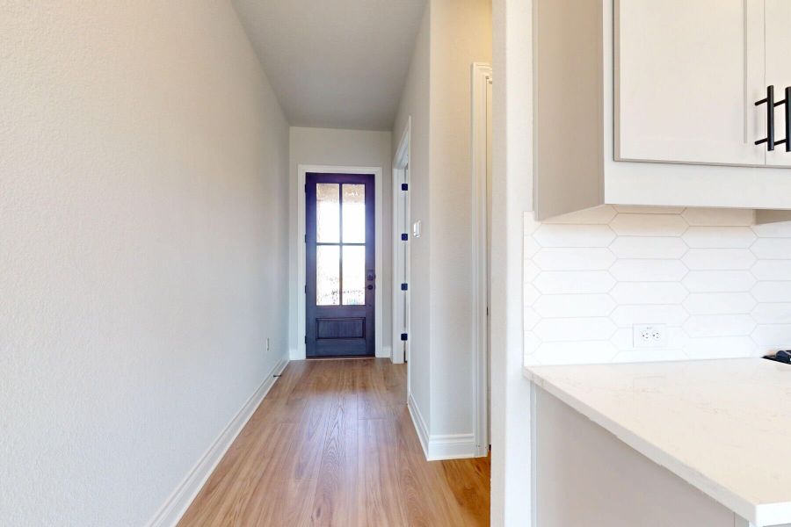
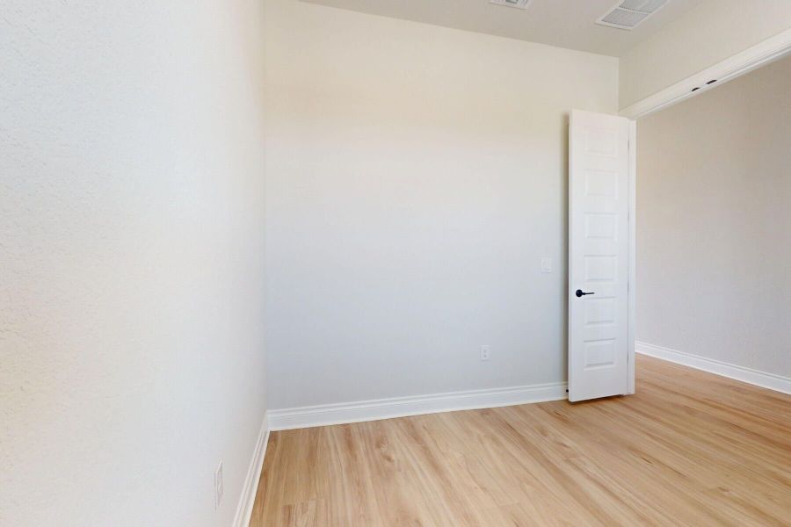
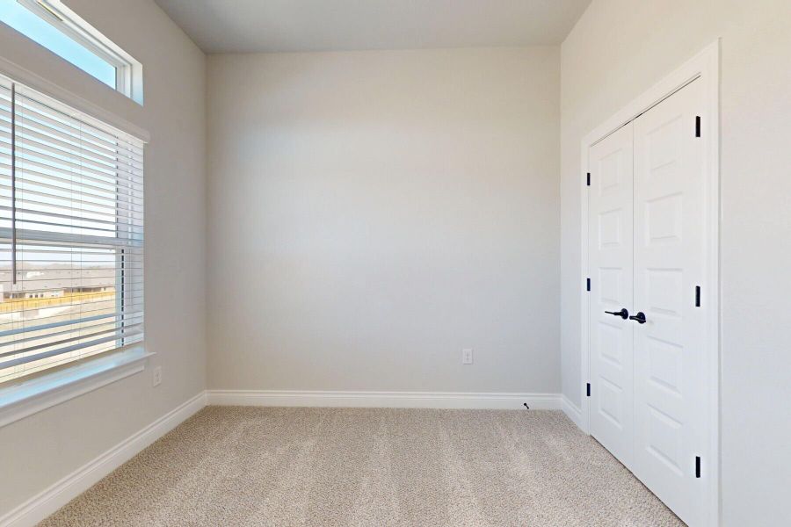
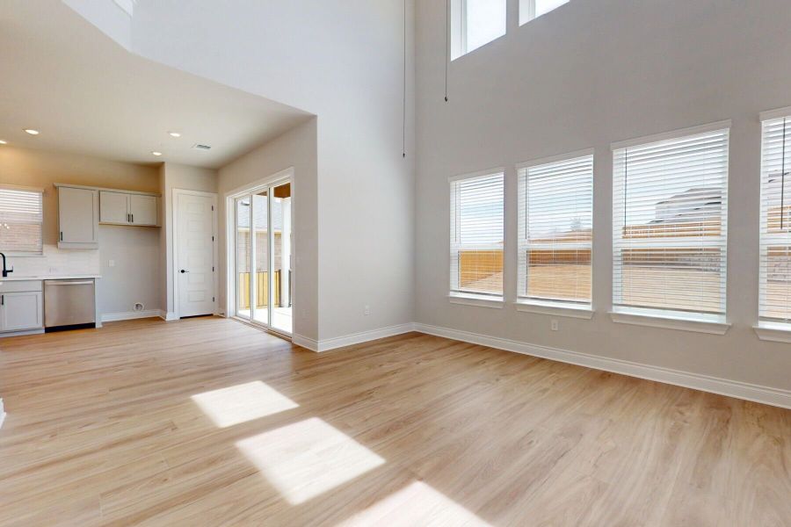
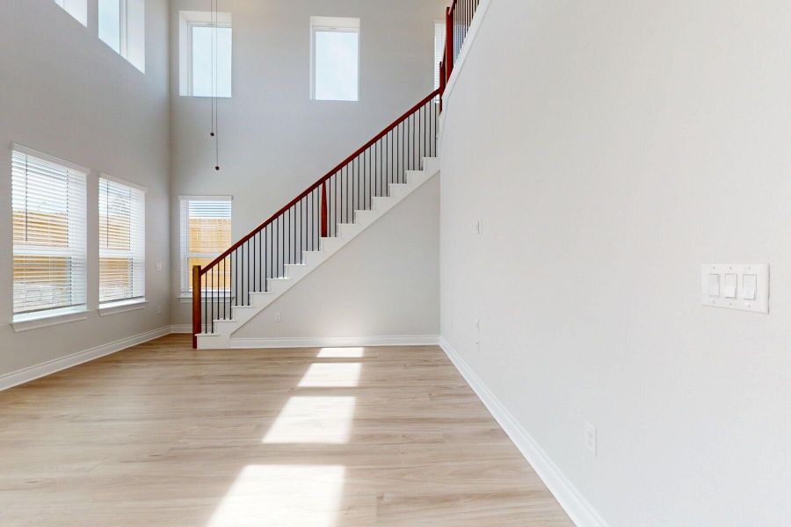
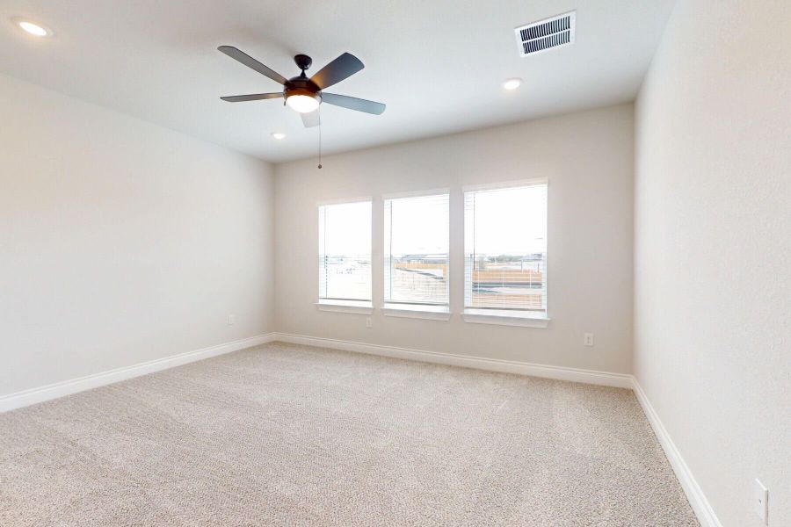
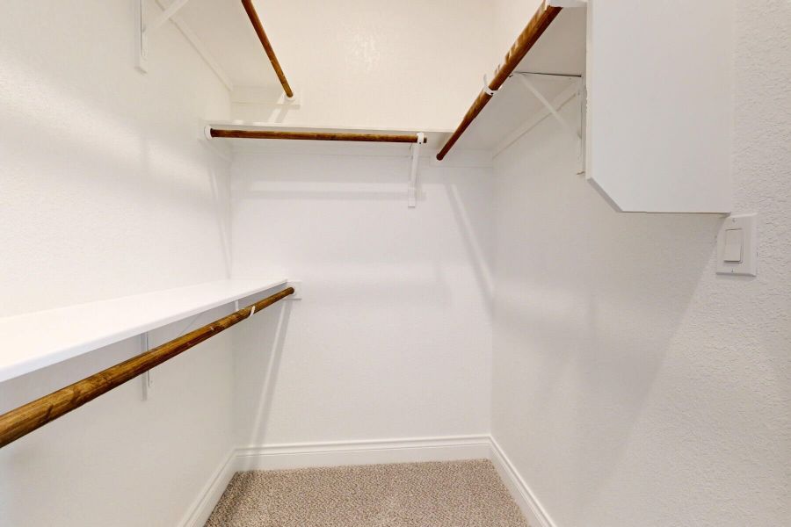
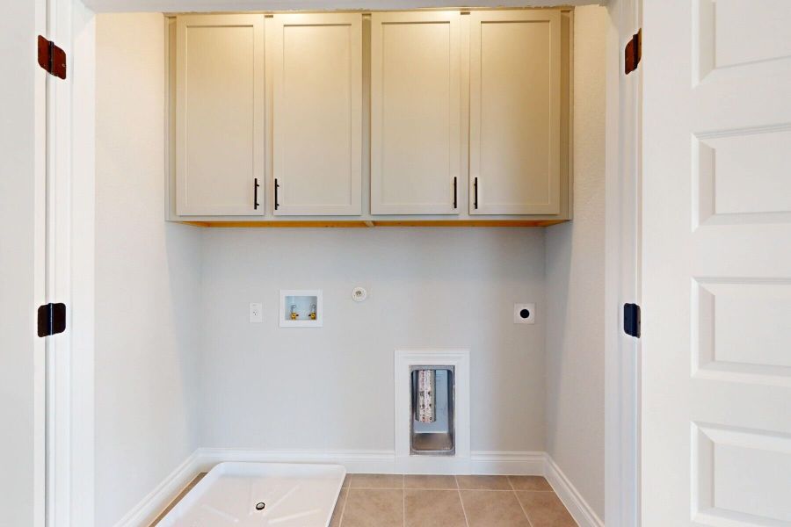
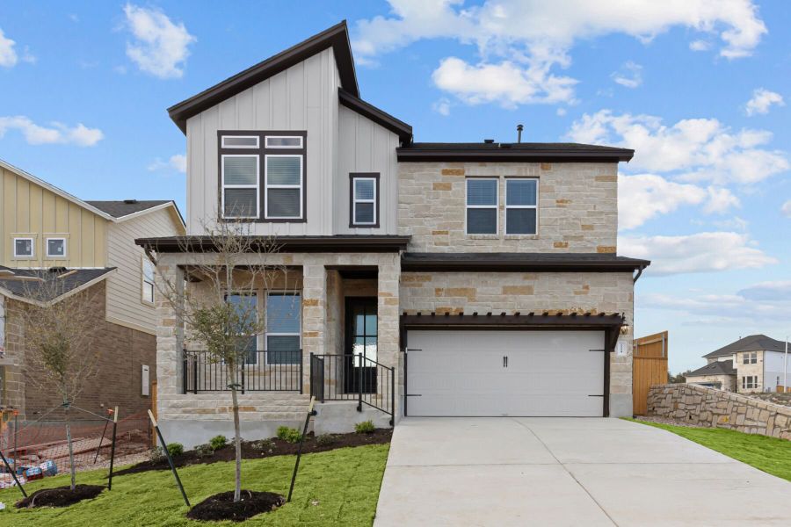
- 3 bd
- 2.5 ba
- 1,842 sqft
Randall - Capital Series plan in Heritage by M/I Homes
Visit the community to experience this floor plan
Why tour with Jome?
- No pressure toursTour at your own pace with no sales pressure
- Expert guidanceGet insights from our home buying experts
- Exclusive accessSee homes and deals not available elsewhere
Jome is featured in
Plan description
May also be listed on the M/I Homes website
Information last verified by Jome: Today at 5:40 AM (January 21, 2026)
Book your tour. Save an average of $18,473. We'll handle the rest.
We collect exclusive builder offers, book your tours, and support you from start to housewarming.
- Confirmed tours
- Get matched & compare top deals
- Expert help, no pressure
- No added fees
Estimated value based on Jome data, T&C apply
Plan details
- Name:
- Randall - Capital Series
- Property status:
- Floor plan
- Size from:
- 1,842 sqft
- Size to:
- 1,868 sqft
- Stories:
- 2
- Beds:
- 3
- Baths:
- 2
- Half baths:
- 1
- Garage spaces:
- 2
Plan features & finishes
- Garage/Parking:
- GarageAttached Garage
- Interior Features:
- Walk-In ClosetLoft
- Laundry facilities:
- Utility/Laundry Room
- Property amenities:
- PatioPorch
- Rooms:
- KitchenPowder RoomMedia RoomOffice/StudyDining RoomFamily RoomPrimary Bedroom Upstairs

Get a consultation with our New Homes Expert
- See how your home builds wealth
- Plan your home-buying roadmap
- Discover hidden gems
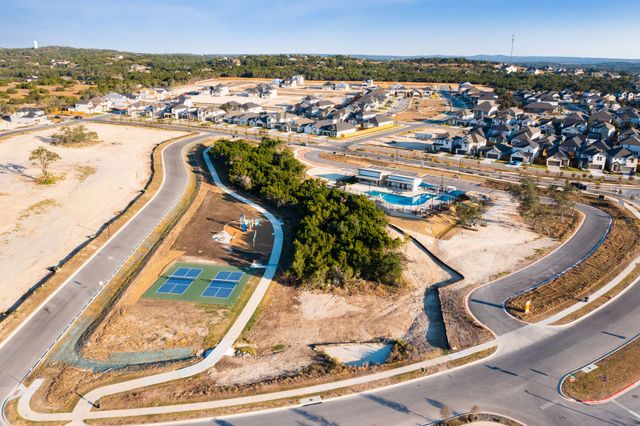
Community details
Heritage
by M/I Homes, Dripping Springs, TX
- 47 homes
- 28 plans
- 1,403 - 3,318 sqft
View Heritage details
Want to know more about what's around here?
The Randall - Capital Series floor plan is part of Heritage, a new home community by M/I Homes, located in Dripping Springs, TX. Visit the Heritage community page for full neighborhood insights, including nearby schools, shopping, walk & bike-scores, commuting, air quality & natural hazards.

Available homes in Heritage
- Home at address 217 Grayson Elm Pass, Dripping Springs, TX 78620
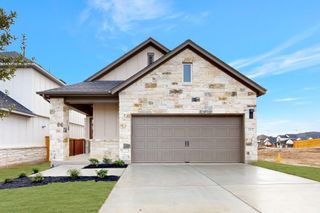
Catura - Central Series
$394,990
- 3 bd
- 2 ba
- 1,718 sqft
217 Grayson Elm Pass, Dripping Springs, TX 78620
- Home at address 118 Big Banyan Dr, Dripping Springs, TX 78620
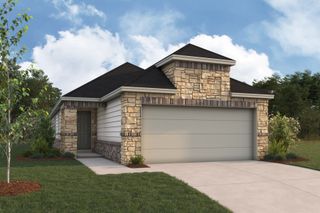
Oakwood
$396,990
- 3 bd
- 2 ba
- 1,444 sqft
118 Big Banyan Dr, Dripping Springs, TX 78620
- Home at address 530 Darley Oak Dr, Dripping Springs, TX 78620
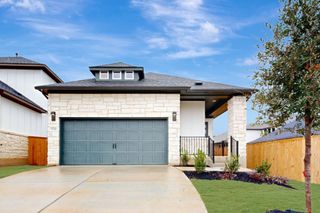
Catura - Central Series
$399,990
- 3 bd
- 2 ba
- 1,718 sqft
530 Darley Oak Dr, Dripping Springs, TX 78620
- Home at address 142 Big Banyan Dr, Dripping Springs, TX 78620
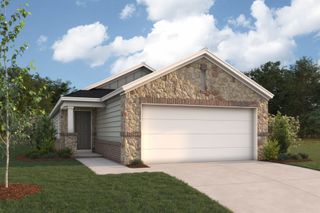
Oakwood
$403,990
- 3 bd
- 2 ba
- 1,444 sqft
142 Big Banyan Dr, Dripping Springs, TX 78620
- Home at address 247 Grayson Elm Pass, Dripping Springs, TX 78620
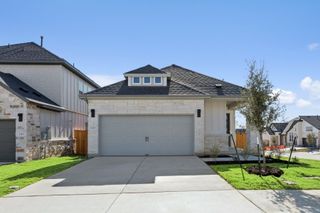
Catura - Central Series
$409,990
- 3 bd
- 2 ba
- 1,718 sqft
247 Grayson Elm Pass, Dripping Springs, TX 78620
- Home at address 570 Darley Oak Dr, Dripping Springs, TX 78620
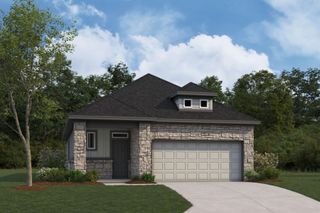
Costa - Central Series
$419,990
- 3 bd
- 2 ba
- 1,485 sqft
570 Darley Oak Dr, Dripping Springs, TX 78620
 More floor plans in Heritage
More floor plans in Heritage

Considering this plan?
Our expert will guide your tour, in-person or virtual
Need more information?
Text or call (888) 486-2818
Financials
Estimated monthly payment
Let us help you find your dream home
How many bedrooms are you looking for?
Similar homes nearby
Recently added communities in this area
Nearby communities in Dripping Springs
New homes in nearby cities
More New Homes in Dripping Springs, TX
- Jome
- New homes search
- Texas
- Greater Austin Area
- Hays County
- Dripping Springs
- Heritage
- 1403 N Roger Hanks Pkwy, Dripping Springs, TX 78620


