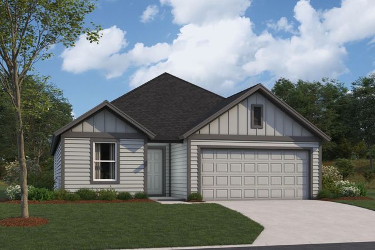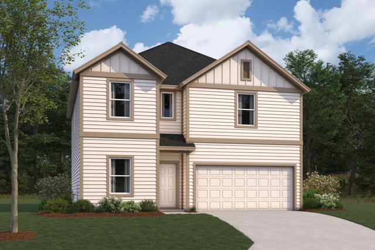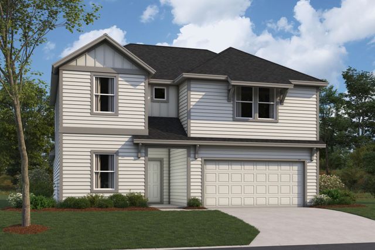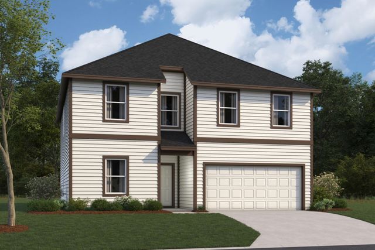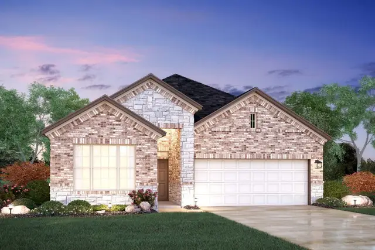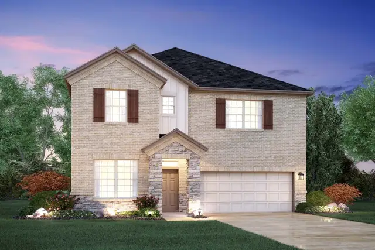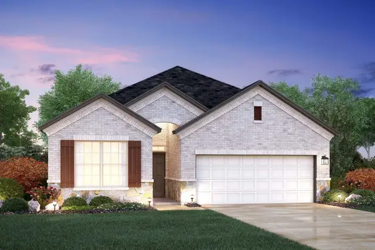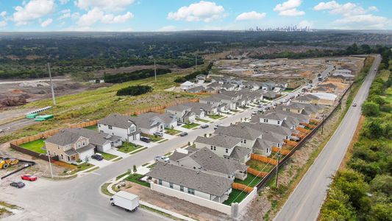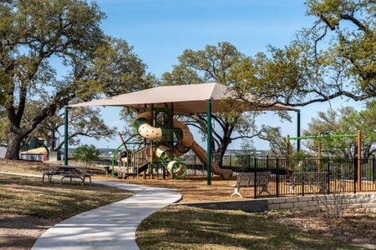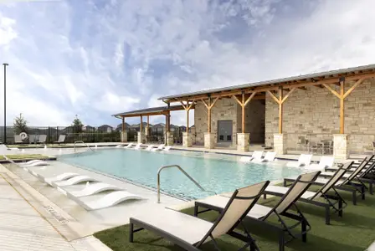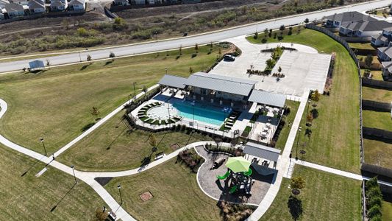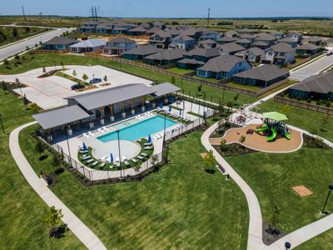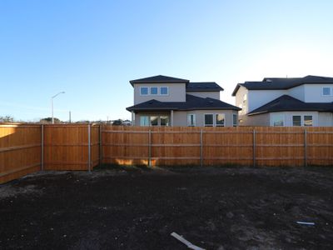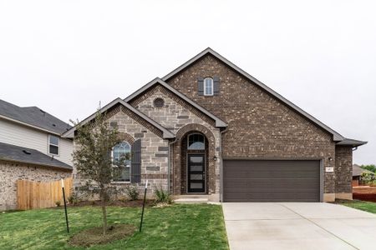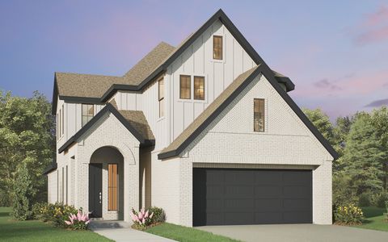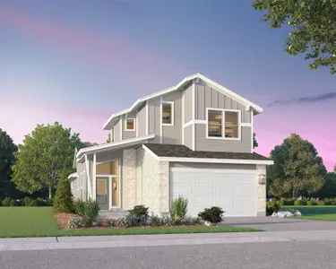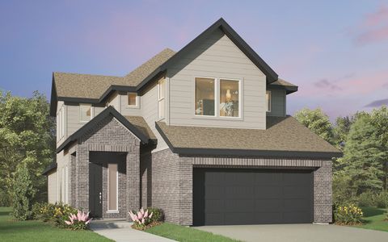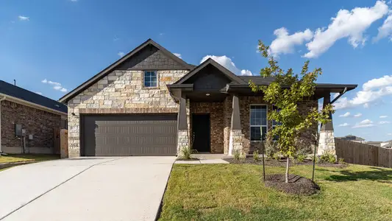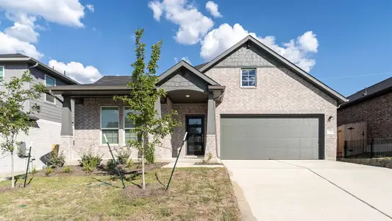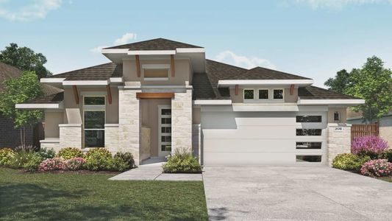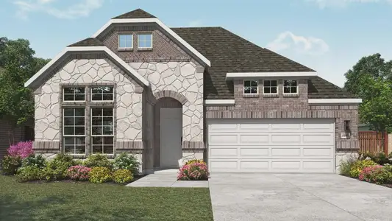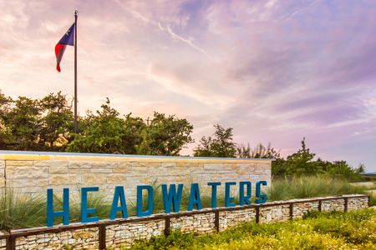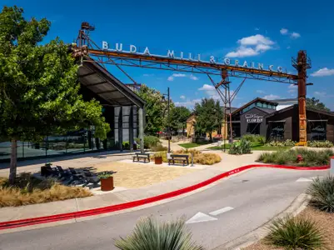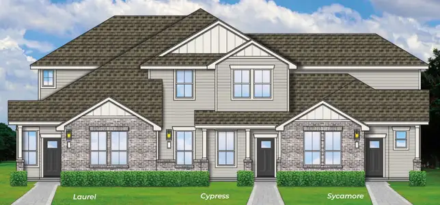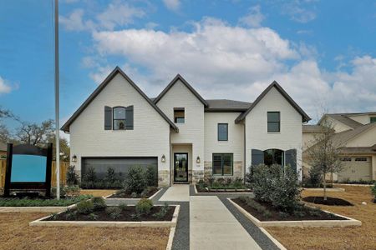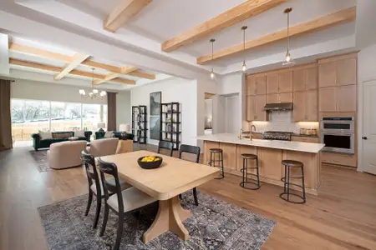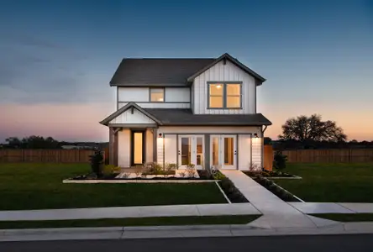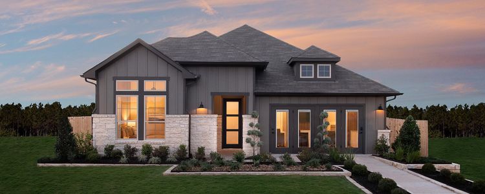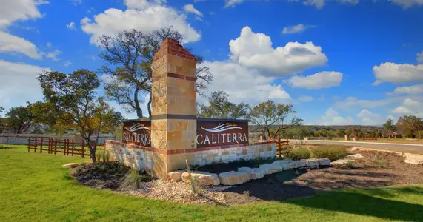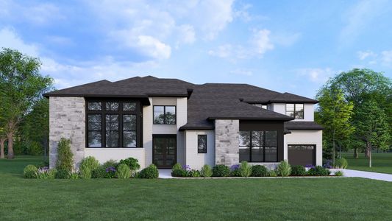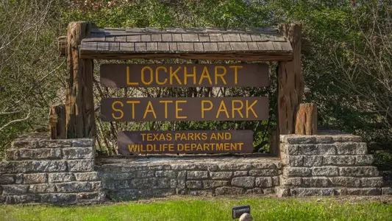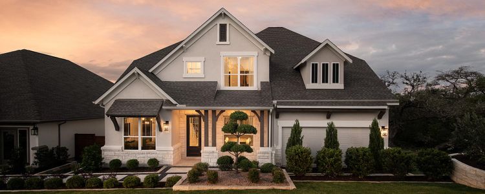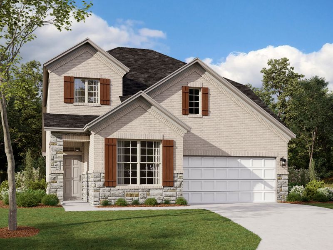
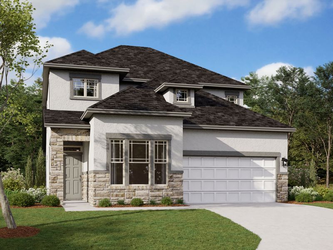
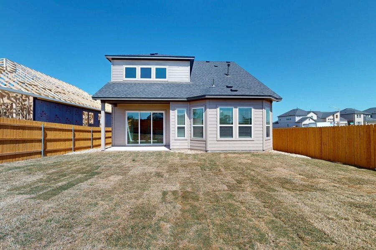
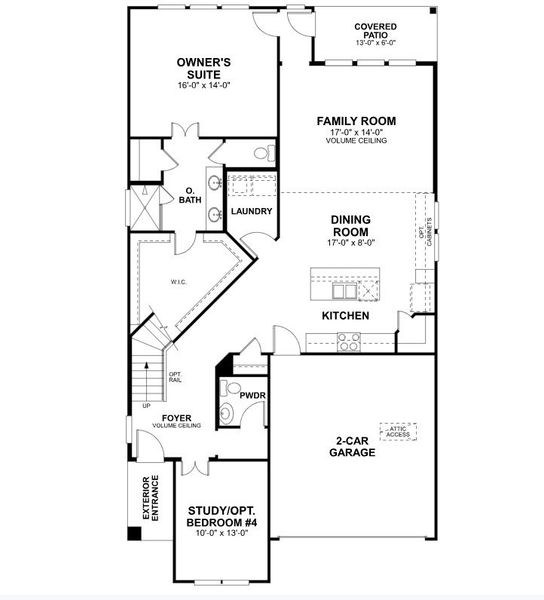
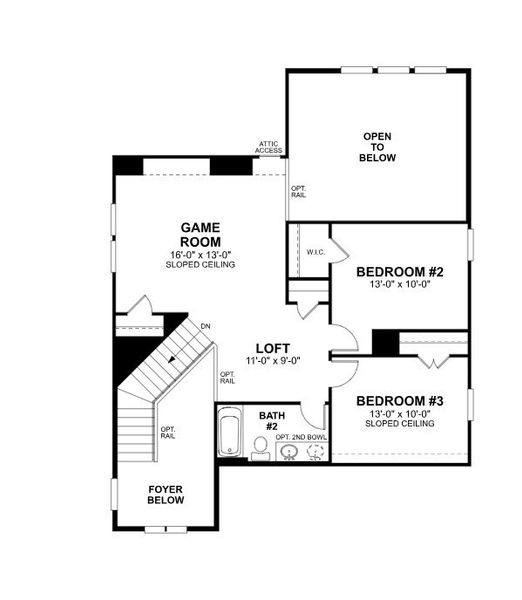
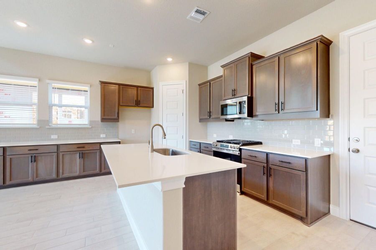
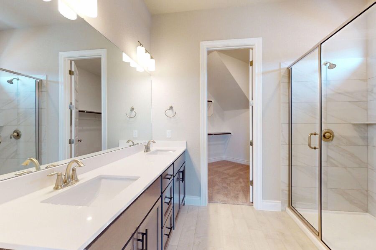







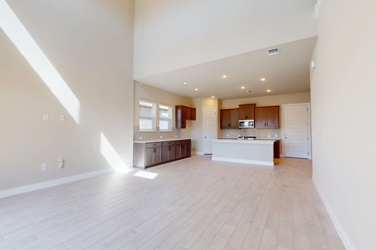
Book your tour. Save an average of $18,473. We'll handle the rest.
- Confirmed tours
- Get matched & compare top deals
- Expert help, no pressure
- No added fees
Estimated value based on Jome data, T&C apply
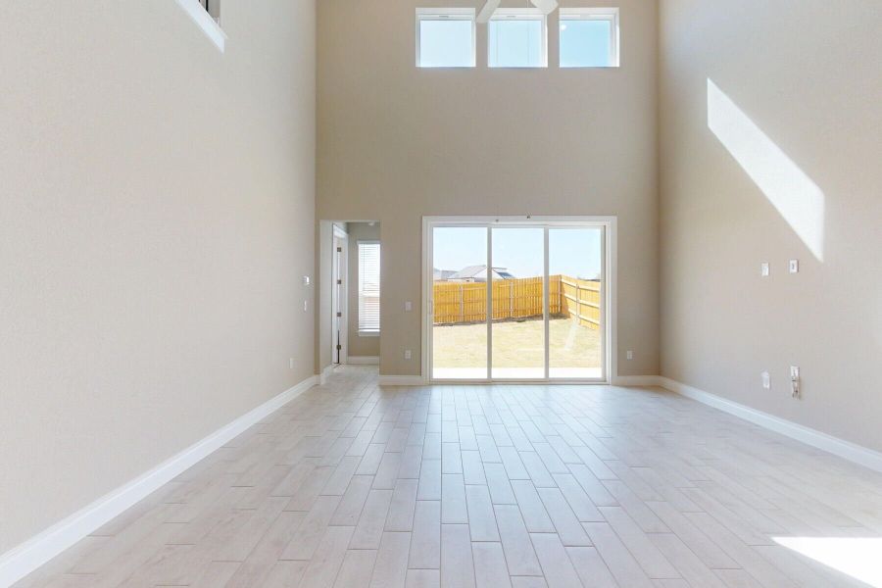
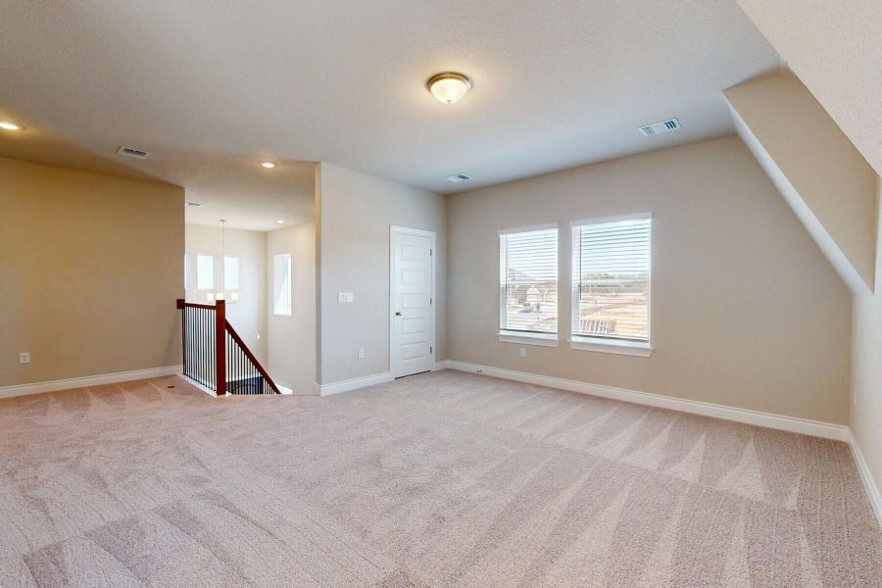
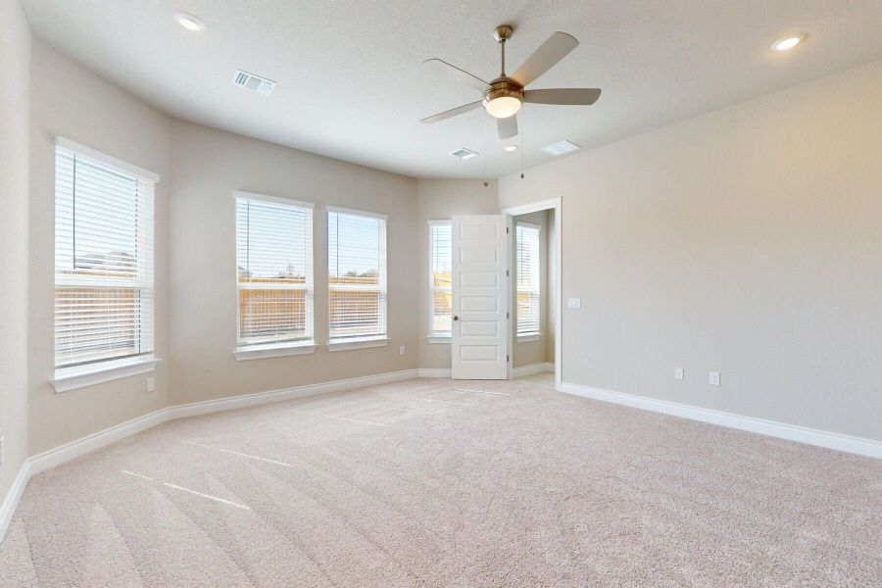
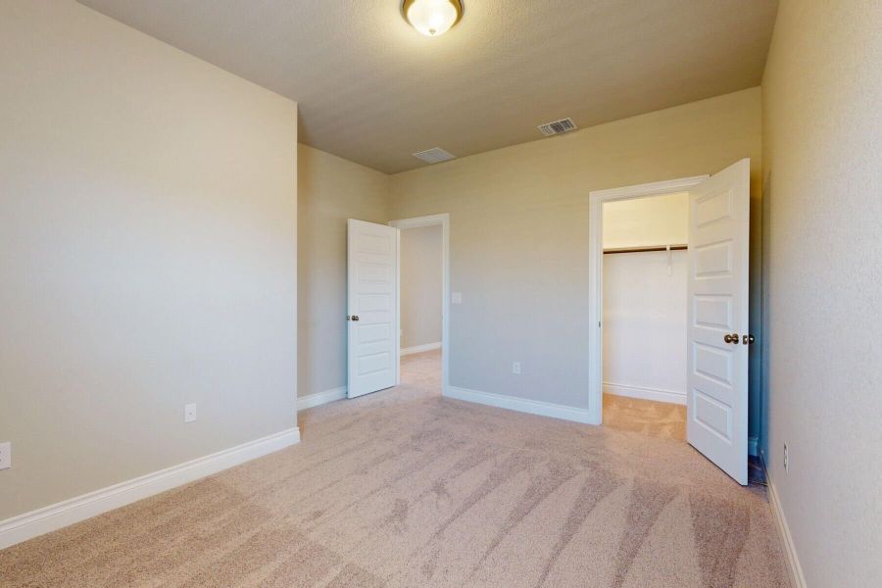
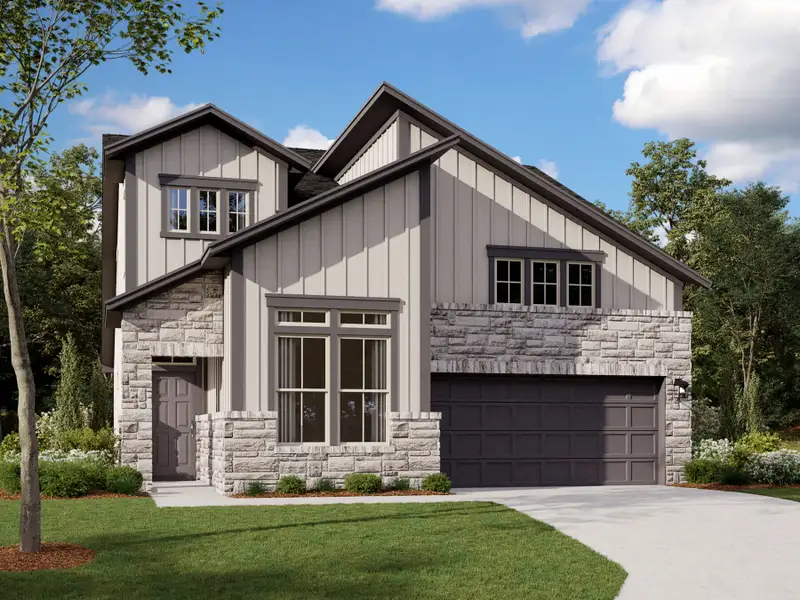
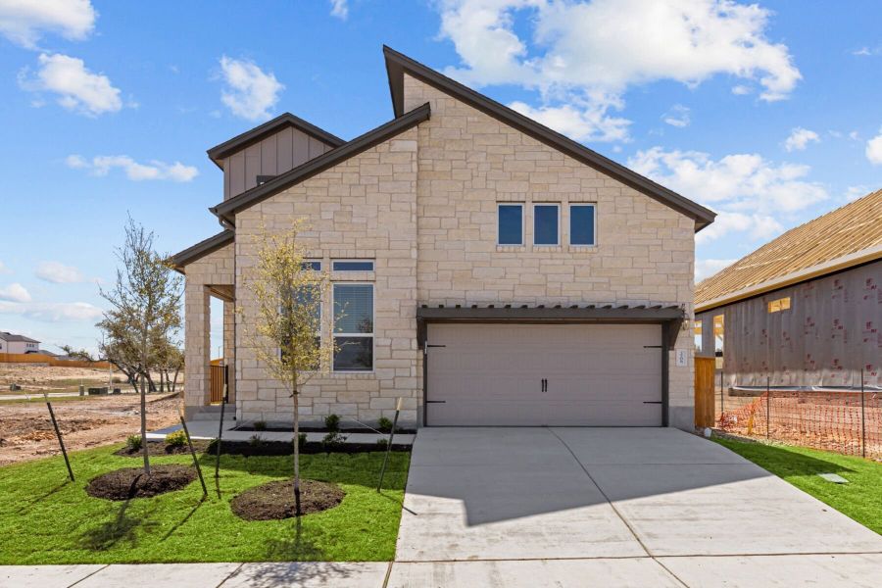
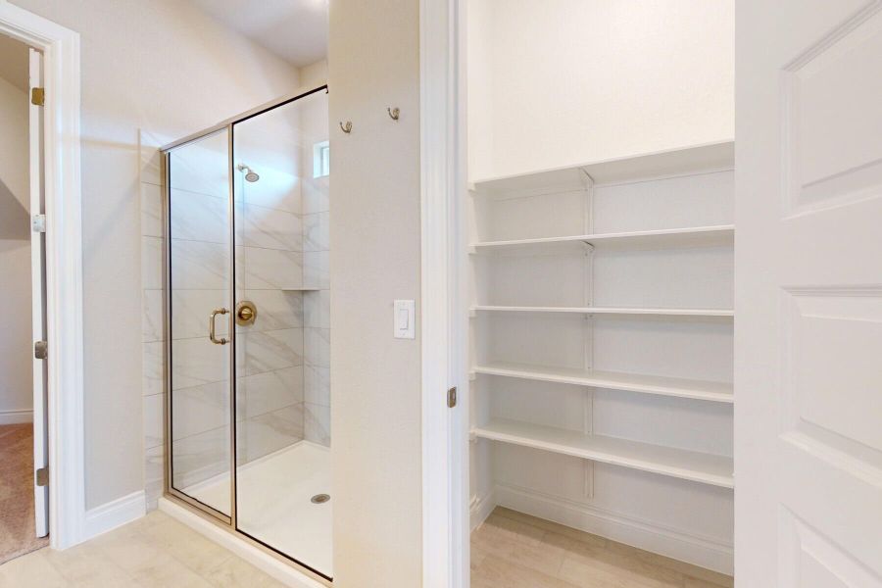
- 3 bd
- 2 ba
- 2,384 sqft
Estonian plan in Cascades at Onion Creek by M/I Homes
Visit the community to experience this floor plan
Why tour with Jome?
- No pressure toursTour at your own pace with no sales pressure
- Expert guidanceGet insights from our home buying experts
- Exclusive accessSee homes and deals not available elsewhere
Jome is featured in
Plan description
May also be listed on the M/I Homes website
Information last verified by Jome: Today at 5:14 AM (January 21, 2026)
Book your tour. Save an average of $18,473. We'll handle the rest.
We collect exclusive builder offers, book your tours, and support you from start to housewarming.
- Confirmed tours
- Get matched & compare top deals
- Expert help, no pressure
- No added fees
Estimated value based on Jome data, T&C apply
Plan details
- Name:
- Estonian
- Property status:
- Floor plan
- Neighborhood:
- Onion Creek
- Size from:
- 2,384 sqft
- Size to:
- 2,434 sqft
- Stories:
- 2
- Beds from:
- 3
- Beds to:
- 4
- Baths from:
- 2
- Baths to:
- 3
- Half baths to:
- 1
- Garage spaces:
- 2
Plan features & finishes
- Garage/Parking:
- GarageAttached Garage
- Interior Features:
- Walk-In ClosetLoft
- Laundry facilities:
- Laundry Facilities On Main LevelUtility/Laundry Room
- Property amenities:
- PatioPorch
- Rooms:
- KitchenGame RoomOffice/StudyDining RoomFamily RoomOpen Concept FloorplanPrimary Bedroom Downstairs
- Upgrade Options:
- Bay WindowsCovered Patio

Get a consultation with our New Homes Expert
- See how your home builds wealth
- Plan your home-buying roadmap
- Discover hidden gems
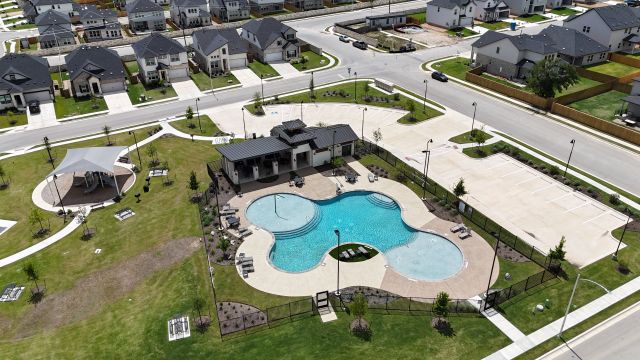
Community details
Cascades at Onion Creek
by M/I Homes, Austin, TX
- 24 homes
- 13 plans
- 1,553 - 2,728 sqft
View Cascades at Onion Creek details
Want to know more about what's around here?
The Estonian floor plan is part of Cascades at Onion Creek, a new home community by M/I Homes, located in Austin, TX. Visit the Cascades at Onion Creek community page for full neighborhood insights, including nearby schools, shopping, walk & bike-scores, commuting, air quality & natural hazards.

Available homes in Cascades at Onion Creek
- Home at address 4505 Lava Island Dr, Austin, TX 78747
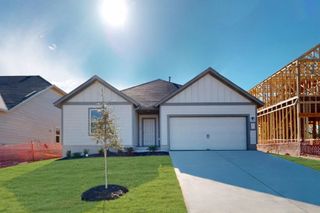
Garner - Smart Series
$350,990
- 3 bd
- 2 ba
- 1,553 sqft
4505 Lava Island Dr, Austin, TX 78747
- Home at address 4508 Beacon Day Dr, Austin, TX 78747
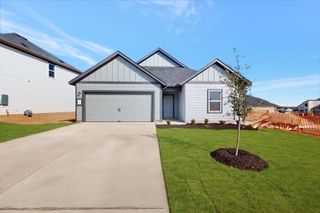
Garner - Smart Series
$350,990
- 3 bd
- 2 ba
- 1,553 sqft
4508 Beacon Day Dr, Austin, TX 78747
- Home at address 12104 Dillon Falls Dr, Austin, TX 78747
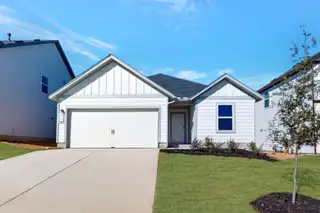
Abilene - Smart Series
$354,990
- 3 bd
- 2 ba
- 1,640 sqft
12104 Dillon Falls Dr, Austin, TX 78747
- Home at address 4505 Beacon Bay Dr, Austin, TX 78747
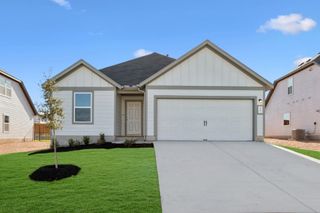
Abilene - Smart Series
$364,990
- 3 bd
- 2 ba
- 1,640 sqft
4505 Beacon Bay Dr, Austin, TX 78747
- Home at address 11917 Dillon Falls Dr, Austin, TX 78747
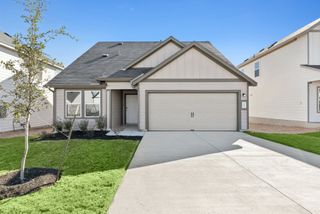
Abilene - Smart Series
$369,990
- 3 bd
- 2 ba
- 1,640 sqft
11917 Dillon Falls Dr, Austin, TX 78747
- Home at address 12216 Dillon Falls Dr, Austin, TX 78747
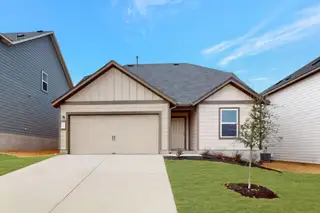
Abilene - Smart Series
$369,990
- 3 bd
- 2 ba
- 1,640 sqft
12216 Dillon Falls Dr, Austin, TX 78747
 More floor plans in Cascades at Onion Creek
More floor plans in Cascades at Onion Creek

Considering this plan?
Our expert will guide your tour, in-person or virtual
Need more information?
Text or call (888) 486-2818
Financials
Estimated monthly payment
Let us help you find your dream home
How many bedrooms are you looking for?
Similar homes nearby
Recently added communities in this area
Nearby communities in Austin
New homes in nearby cities
More New Homes in Austin, TX
- Jome
- New homes search
- Texas
- Greater Austin Area
- Travis County
- Austin
- Cascades at Onion Creek
- 4800 Seadrift Dr, Austin, TX 78747


