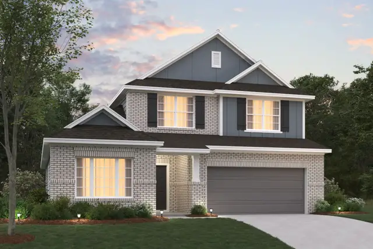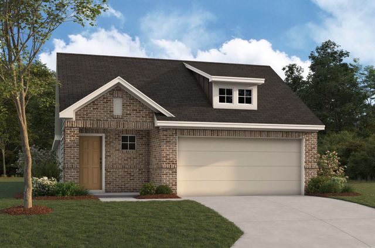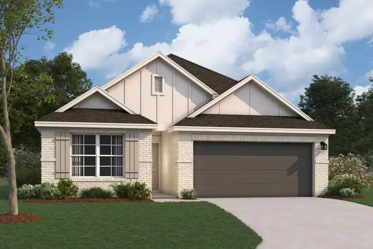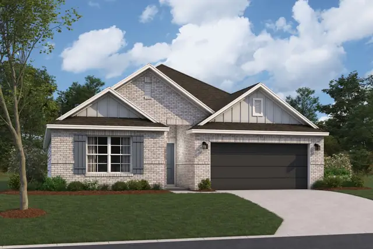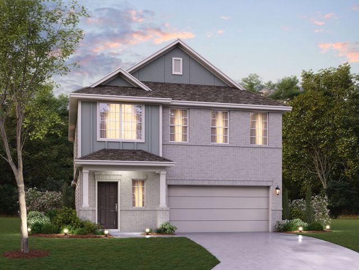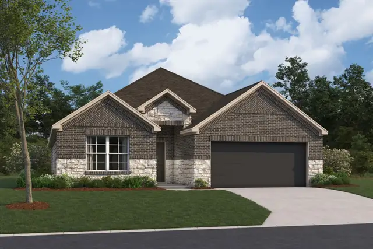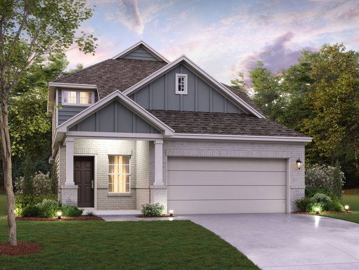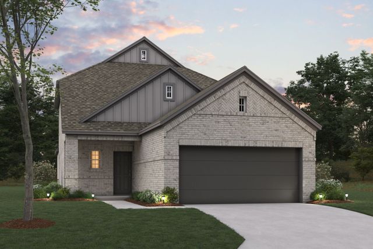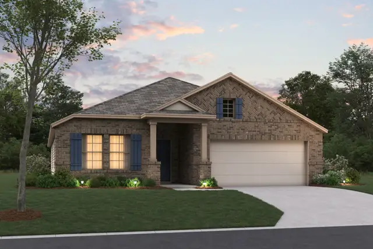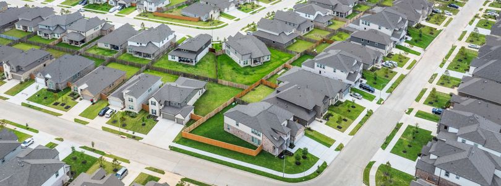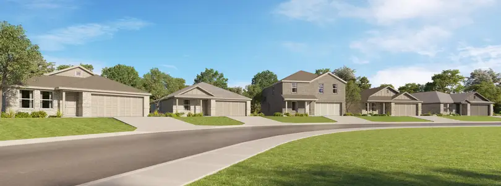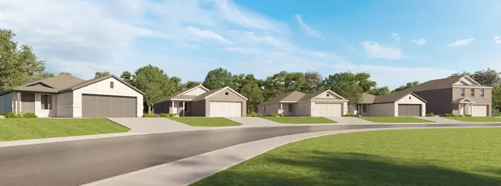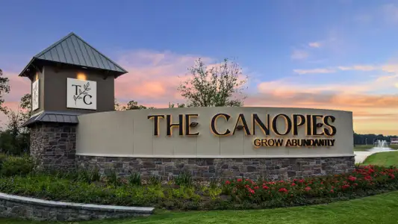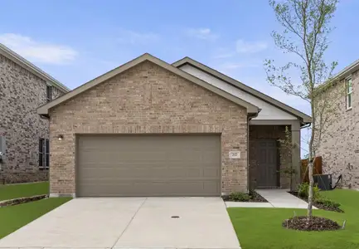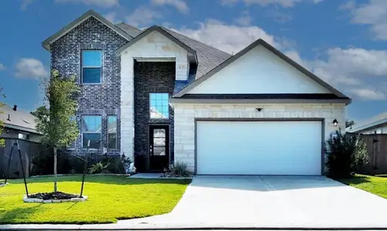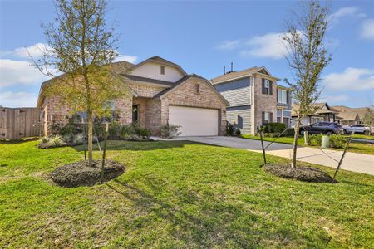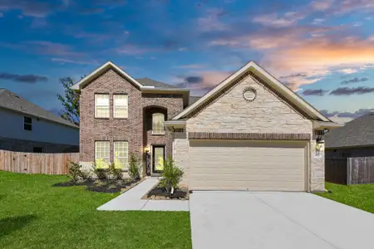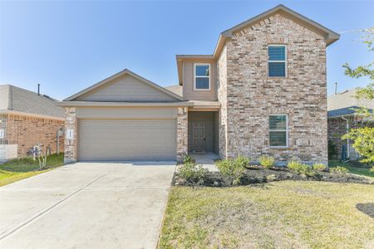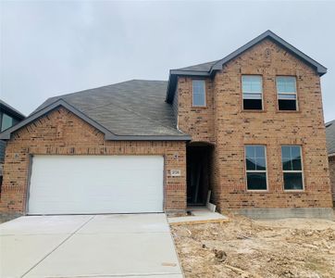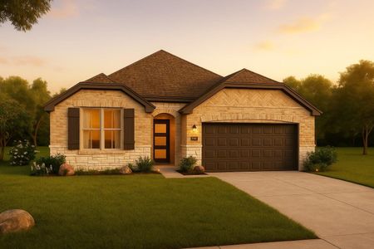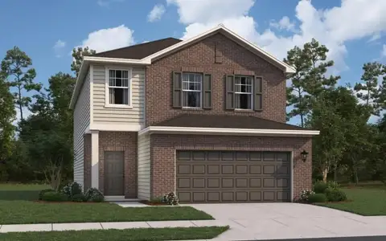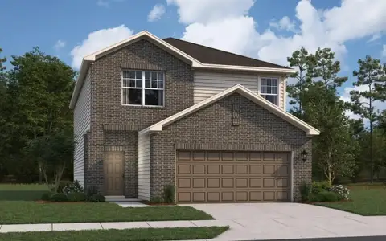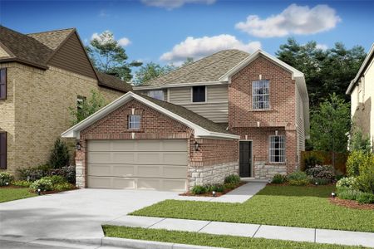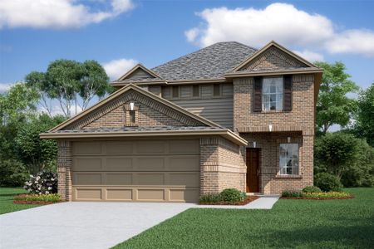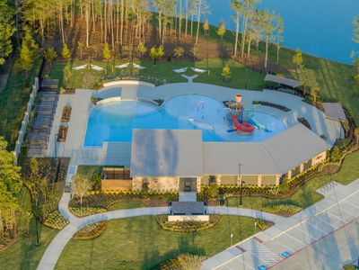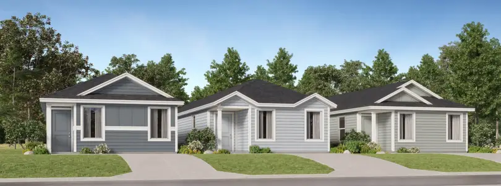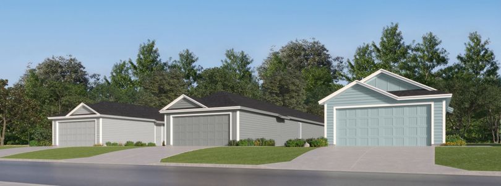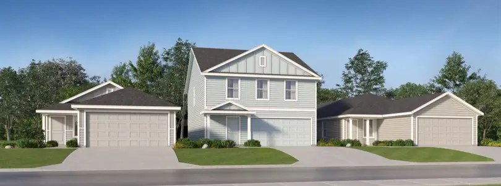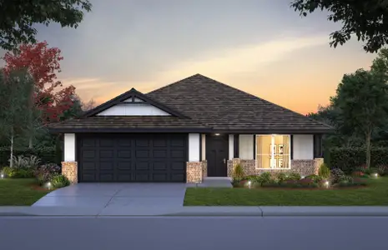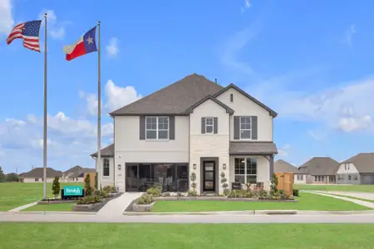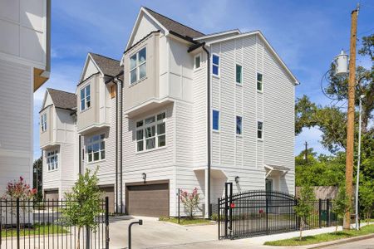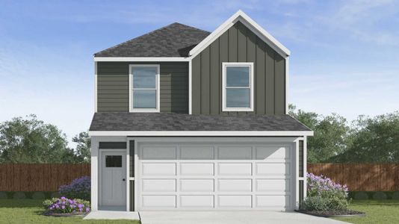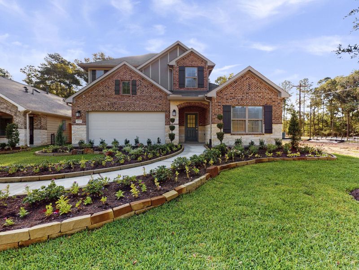
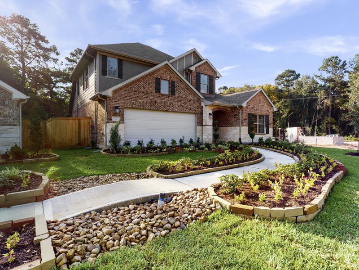



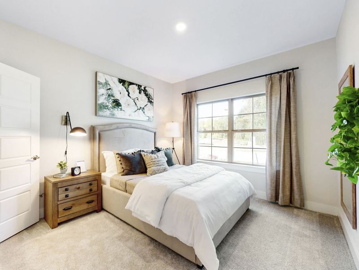
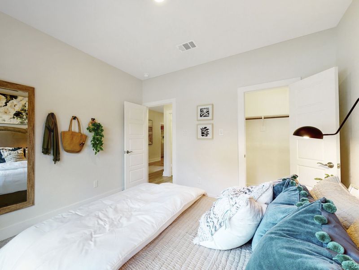







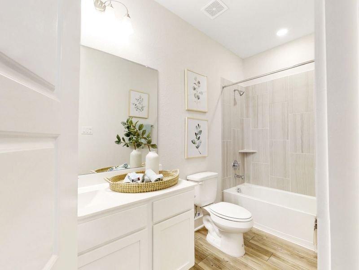
Book your tour. Save an average of $18,473. We'll handle the rest.
- Confirmed tours
- Get matched & compare top deals
- Expert help, no pressure
- No added fees
Estimated value based on Jome data, T&C apply

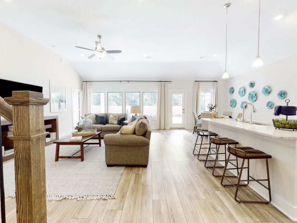

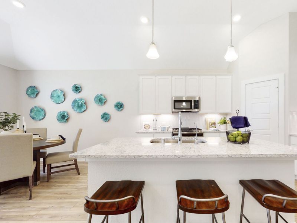
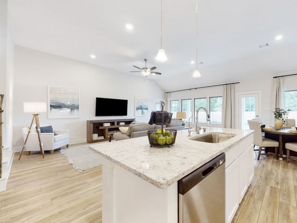
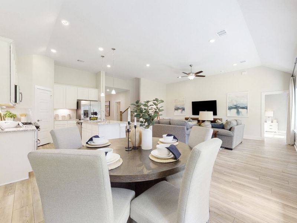
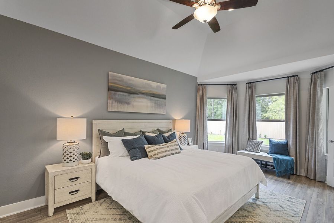
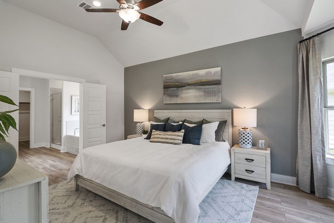
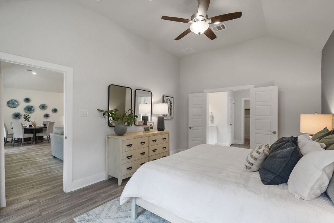
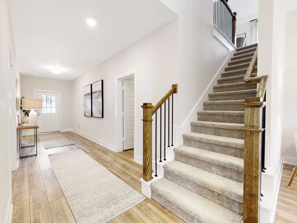
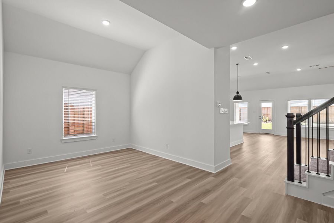
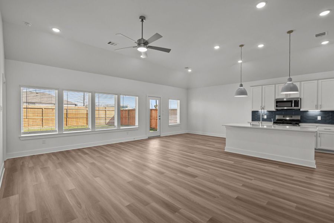
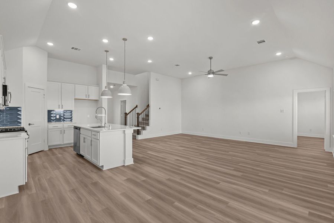
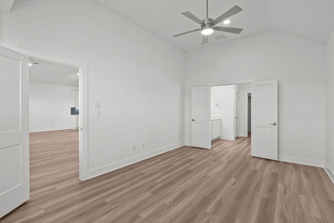
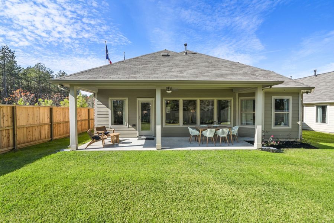
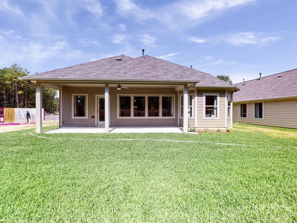
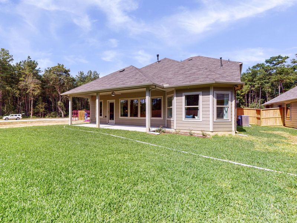
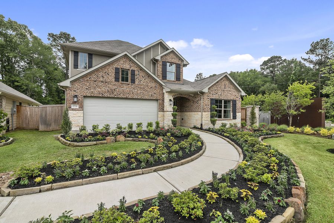
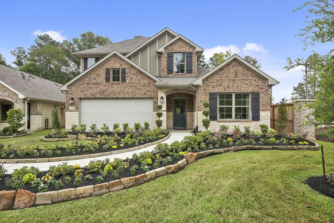
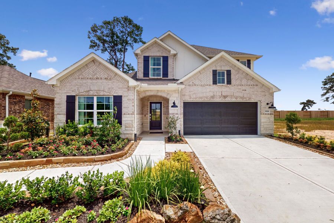
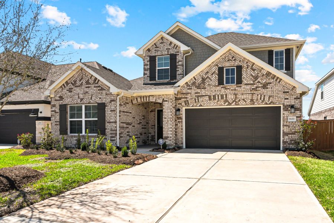
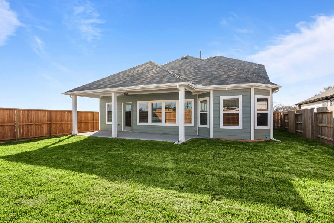
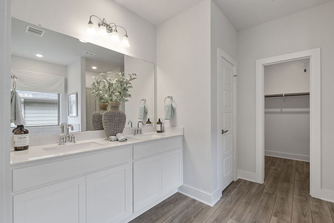
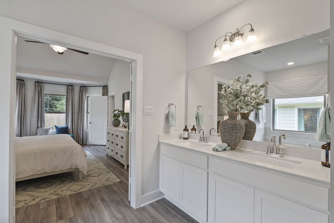
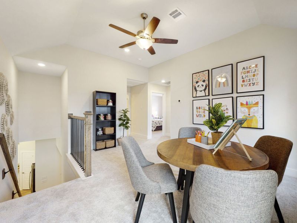
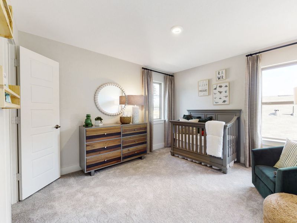
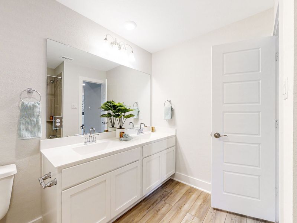
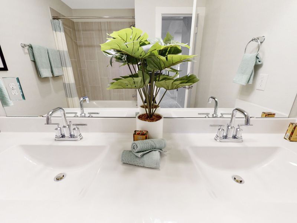
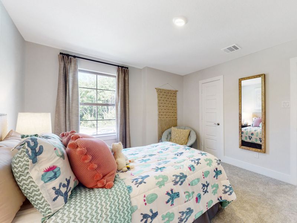
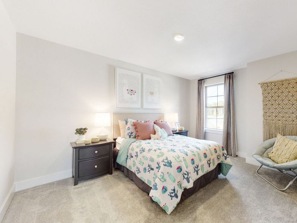
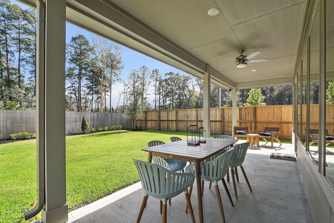
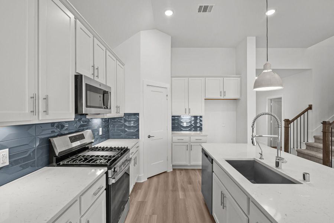
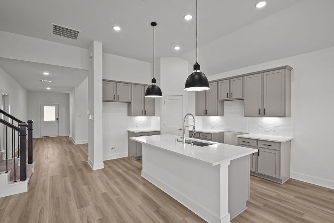
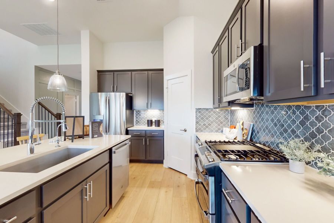
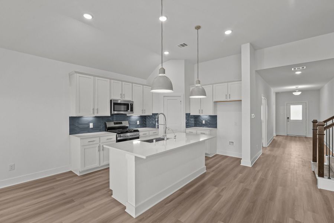
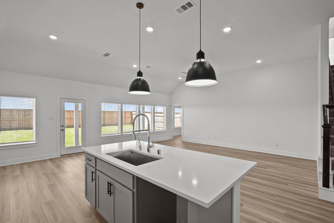
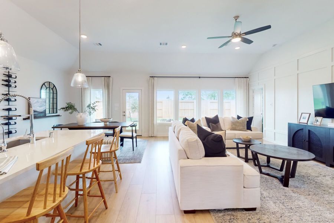


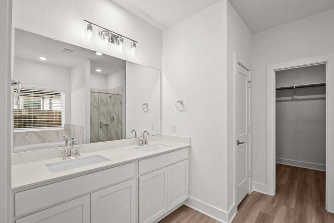
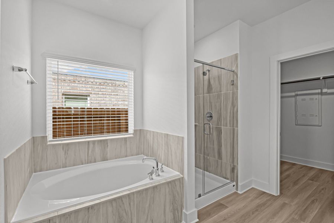
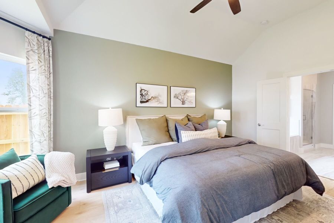
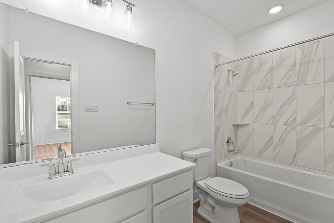

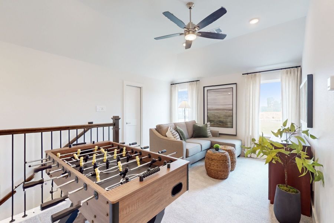
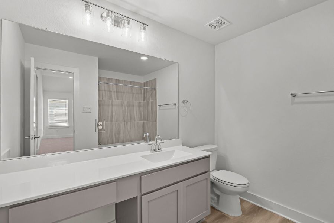
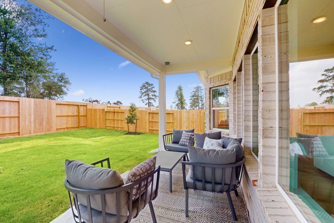
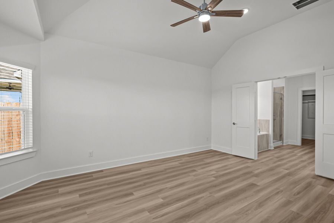
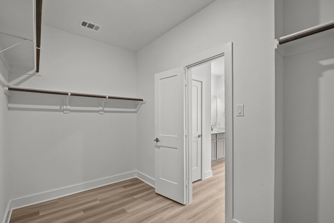
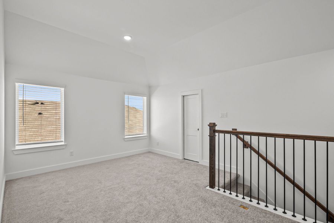
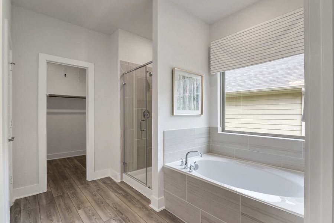
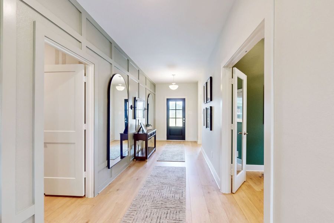
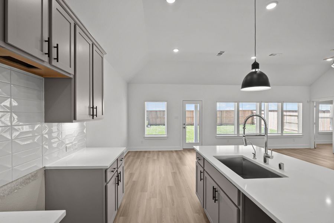
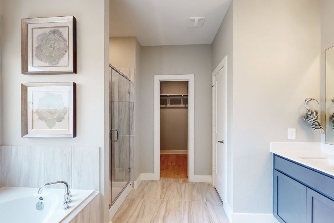
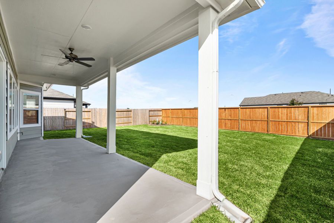
- 4 bd
- 3 ba
- 2,452 sqft
17735 Sapphire Pines Dr, New Caney, TX 77357
Why tour with Jome?
- No pressure toursTour at your own pace with no sales pressure
- Expert guidanceGet insights from our home buying experts
- Exclusive accessSee homes and deals not available elsewhere
Jome is featured in
- Single-Family
- Quick move-in
- $157.98/sqft
- $605/annual HOA
Home description
Arriving home never felt better when it means coming home to this magnificent 2-story home near Splendora. This open-concept floorplan offers 4 spacious bedrooms, 3 full bathrooms, and a 2-car garage. With a bright and airy flow throughout the home, entertaining and hosting your guests will be a breeze. This dinner-party worthy kitchen showcases an island, quartz countertops, mosaic backsplash, and it opens to the dining and family room.
Entering in from the covered porch, you are greeted by the foyer, leading to the conveniently guest suite and full bath. A raised ceiling in the family room is just one of the many structural highlights that makes this model home the perfect place to relax and unwind after a long day. Just outside the family room is the extended covered patio — ideal for barbecues or an outdoor seating area. Right off the 2nd-floor landing is the spacious game room showcasing plenty of space for a craft space. The other secondary bedrooms are located on the 2nd floor as well, and they share access to a hall bath.
Bathed in natural light, the owner's suite oasis is perfectly located on the ground floor and towards the rear of the home. Escape the outside world in the privacy of your oasis, showcasing a luxurious owner's bath with double-sink vanity, deep soaking tub, and separate walk-in shower. Let's not forget the oversized walk-in closet. That's right — all of the clothes and shoes you've been dying to purchase can now have a place to call home. Need a quiet spot for a late night read? There's a perfect sitting corner with s to create the ultimate atmosphere.
Stop by to tour the Barbosa model in Pinewood at Grand Texas today!
May also be listed on the M/I Homes website
Information last verified by Jome: Yesterday at 7:10 AM (January 20, 2026)
 Home highlights
Home highlights
Book your tour. Save an average of $18,473. We'll handle the rest.
We collect exclusive builder offers, book your tours, and support you from start to housewarming.
- Confirmed tours
- Get matched & compare top deals
- Expert help, no pressure
- No added fees
Estimated value based on Jome data, T&C apply
Home details
- Property status:
- Move-in ready
- Size:
- 2,452 sqft
- Stories:
- 2
- Beds:
- 4
- Baths:
- 3
- Garage spaces:
- 2
Construction details
- Builder Name:
- M/I Homes
Home features & finishes
- Garage/Parking:
- Garage
- Interior Features:
- Ceiling-HighFoyer
- Kitchen:
- Gas Cooktop
- Property amenities:
- Bathtub in primarySmart Home System
- Rooms:
- KitchenOpen Concept Floorplan

Get a consultation with our New Homes Expert
- See how your home builds wealth
- Plan your home-buying roadmap
- Discover hidden gems
Utility information
- Utilities:
- Natural Gas Available, Natural Gas on Property
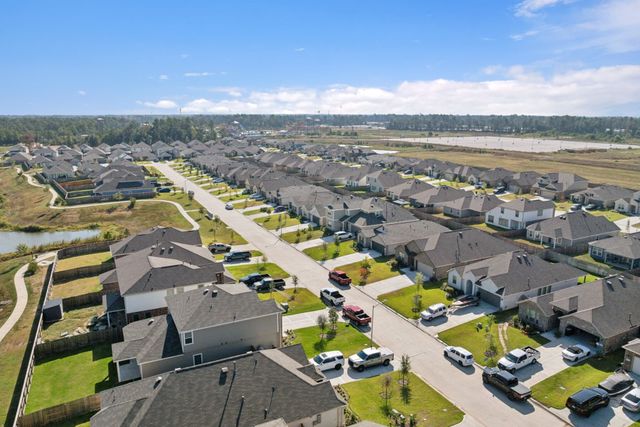
Community details
Pinewood at Grand Texas
by M/I Homes, New Caney, TX
- 30 homes
- 25 plans
- 1,061 - 2,867 sqft
View Pinewood at Grand Texas details
More homes in Pinewood at Grand Texas
- Home at address 22491 Douglas Ct, New Caney, TX 77357
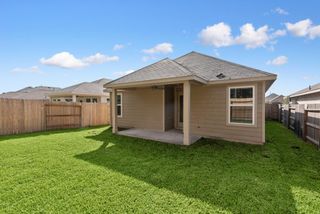
Periwinkle
$260,990
- 4 bd
- 2 ba
- 1,689 sqft
22491 Douglas Ct, New Caney, TX 77357
- Home at address 17081 Pinewood Branch Dr, New Caney, TX 77357
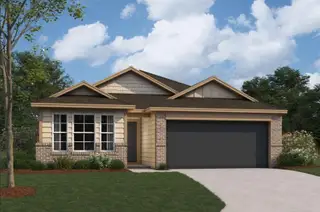
Freestone
$280,990
- 4 bd
- 2 ba
- 1,732 sqft
17081 Pinewood Branch Dr, New Caney, TX 77357
- Home at address 22543 Pagoda Dogwood Branch Dr, New Caney, TX 77357
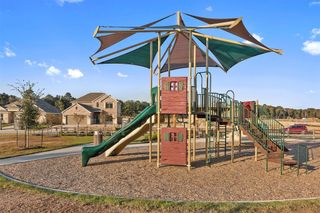
Freestone
$280,990
- 4 bd
- 2 ba
- 1,732 sqft
22543 Pagoda Dogwood Branch Dr, New Caney, TX 77357
- Home at address 17085 Pinewood Branch Dr, New Caney, TX 77357
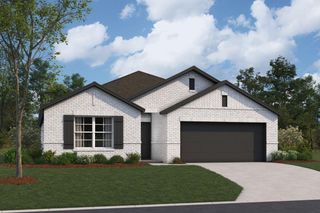
Moscoso
$293,990
- 4 bd
- 2 ba
- 1,872 sqft
17085 Pinewood Branch Dr, New Caney, TX 77357
- Home at address 22414 Curly Maple Dr, New Caney, TX 77357
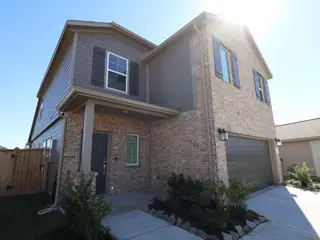
Larkspur
$295,990
- 4 bd
- 2.5 ba
- 2,162 sqft
22414 Curly Maple Dr, New Caney, TX 77357
- Home at address 22632 Hackberry Leaf Dr, New Caney, TX 77357

Moscoso
$300,990
- 4 bd
- 2 ba
- 1,872 sqft
22632 Hackberry Leaf Dr, New Caney, TX 77357
 Floor plans in Pinewood at Grand Texas
Floor plans in Pinewood at Grand Texas
About the builder - M/I Homes

- 128communities on Jome
- 1,803homes on Jome
Neighborhood
Home address
- City:
- New Caney
- County:
- Montgomery
- Zip Code:
- 77357
Schools in Splendora Independent School District
GreatSchools’ Summary Rating calculation is based on 4 of the school’s themed ratings, including test scores, student/academic progress, college readiness, and equity. This information should only be used as a reference. Jome is not affiliated with GreatSchools and does not endorse or guarantee this information. Please reach out to schools directly to verify all information and enrollment eligibility. Data provided by GreatSchools.org © 2025
Places of interest
Getting around
Air quality

Considering this home?
Our expert will guide your tour, in-person or virtual
Need more information?
Text or call (888) 486-2818
Financials
Estimated monthly payment
Let us help you find your dream home
How many bedrooms are you looking for?
Similar homes nearby
Recently added communities in this area
Nearby communities in New Caney
New homes in nearby cities
More New Homes in New Caney, TX
- Jome
- New homes search
- Texas
- Greater Houston Area
- Montgomery County
- New Caney
- Pinewood at Grand Texas
- 17735 Sapphire Pines Dr, New Caney, TX 77357

