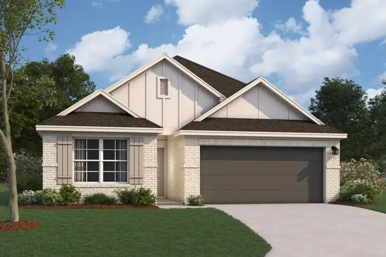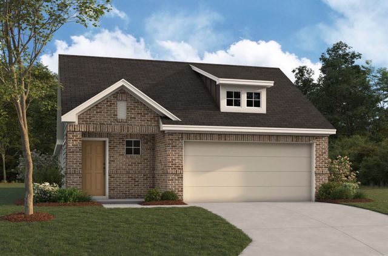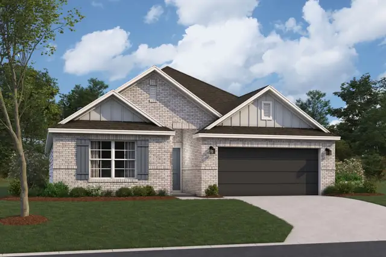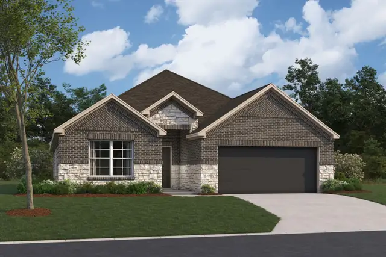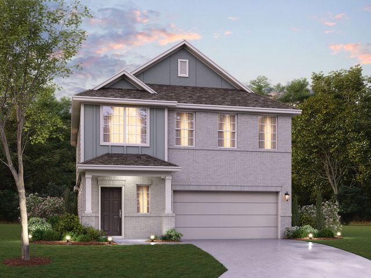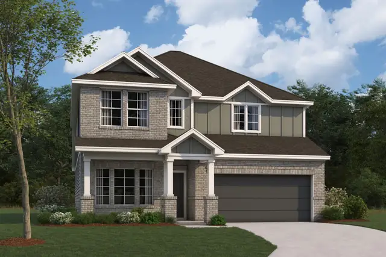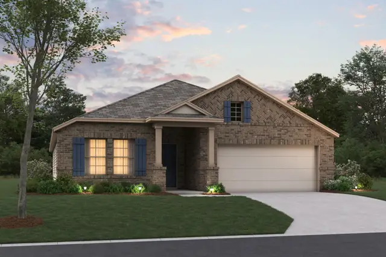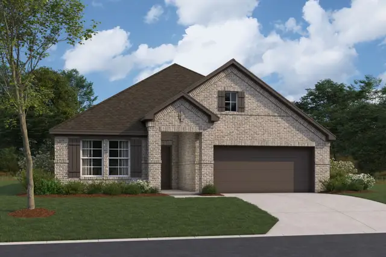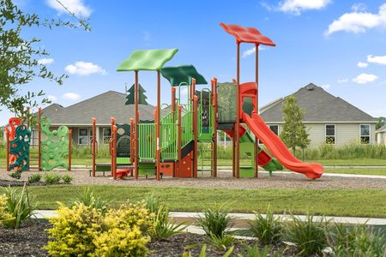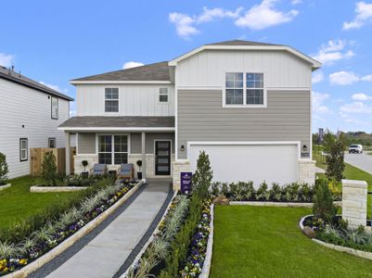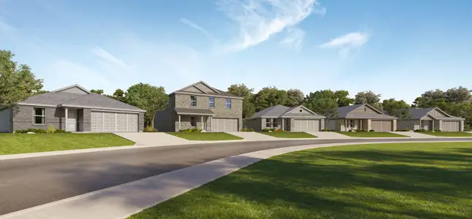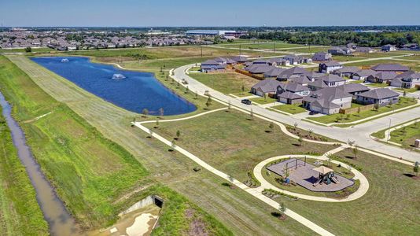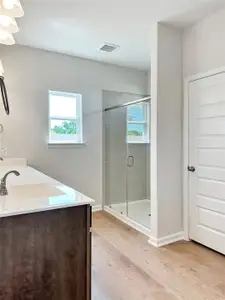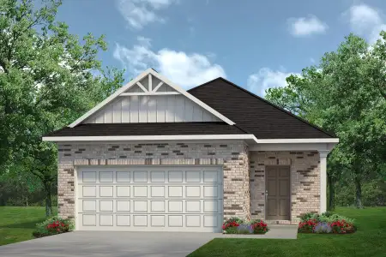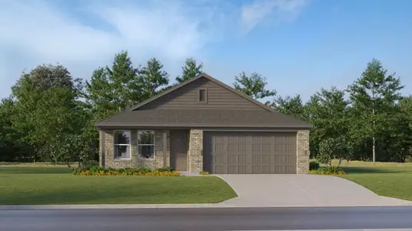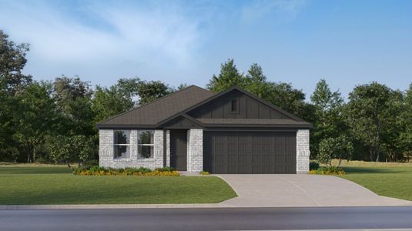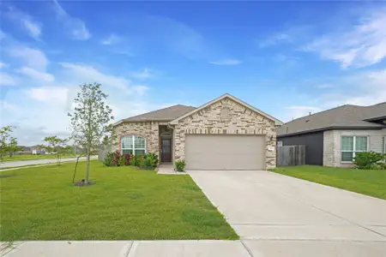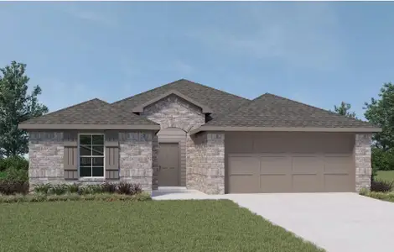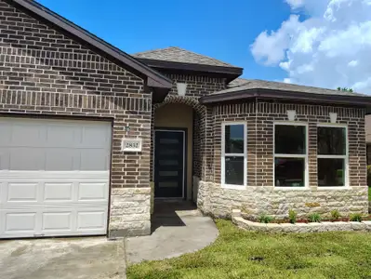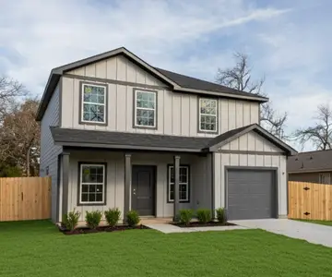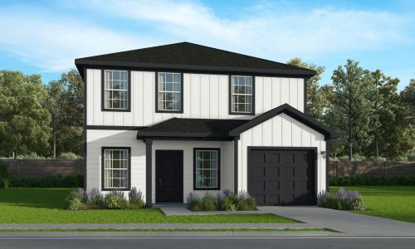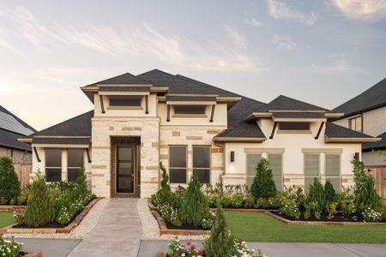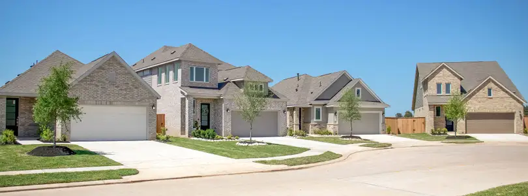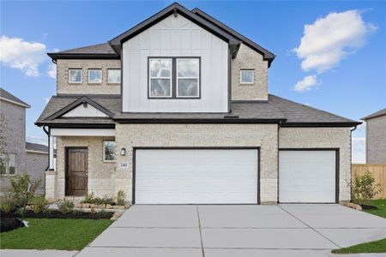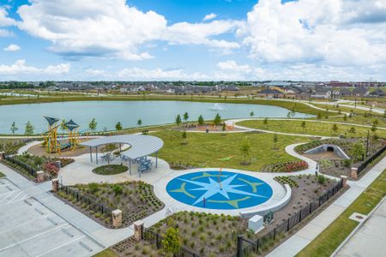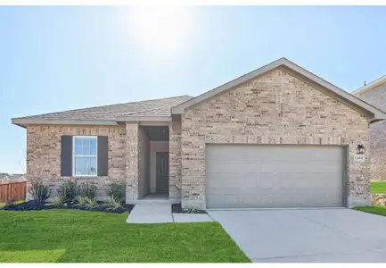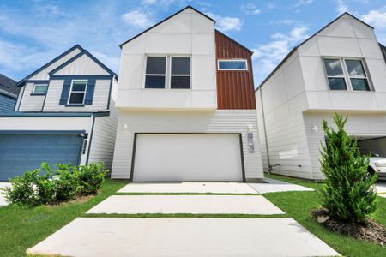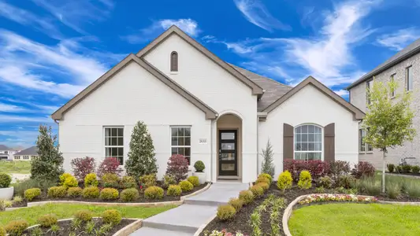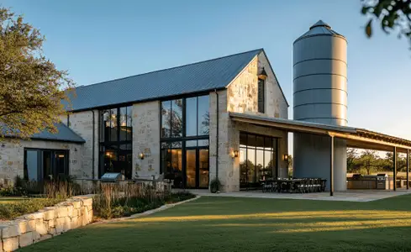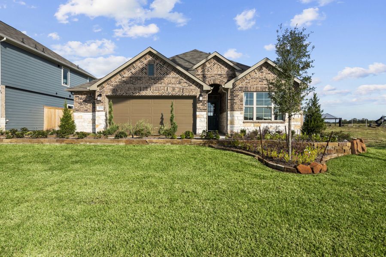
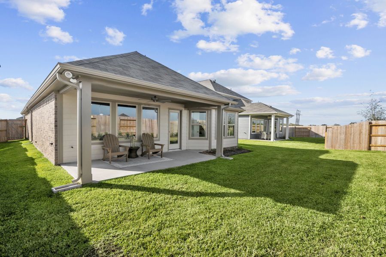
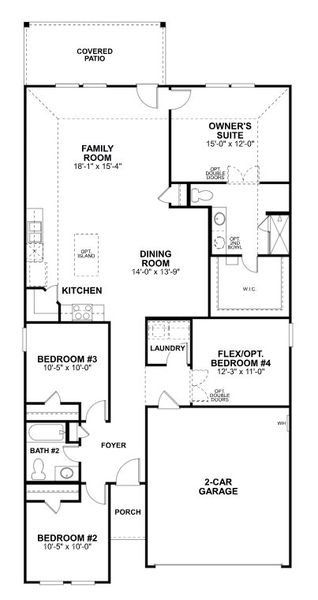

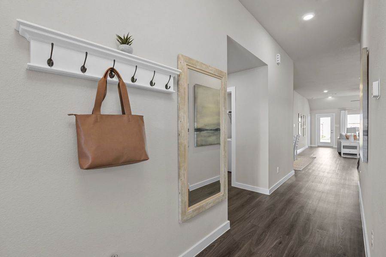
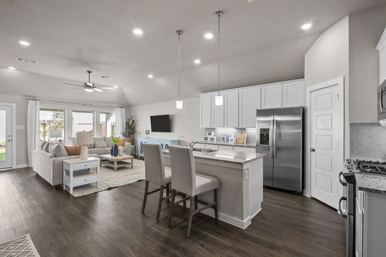
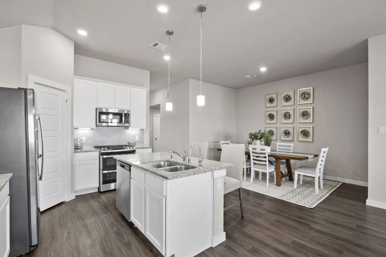







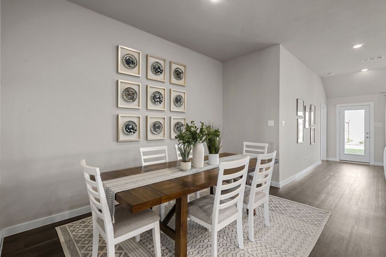
Book your tour. Save an average of $18,473. We'll handle the rest.
- Confirmed tours
- Get matched & compare top deals
- Expert help, no pressure
- No added fees
Estimated value based on Jome data, T&C apply
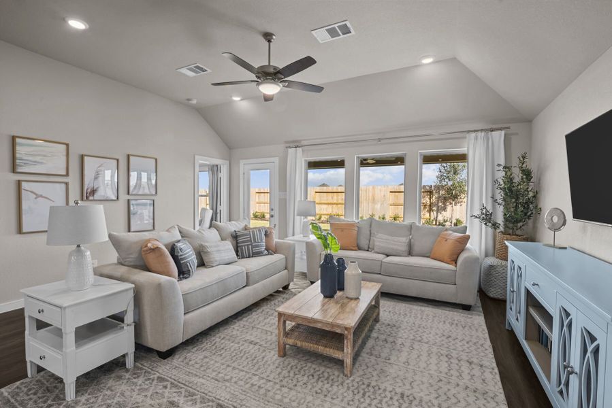
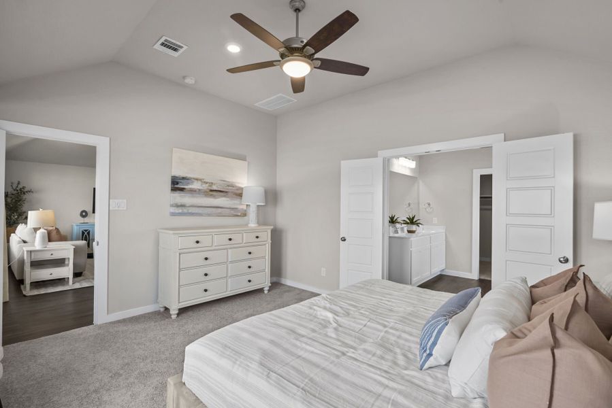
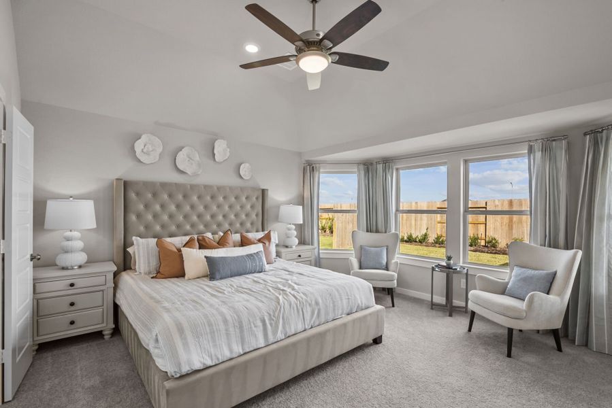
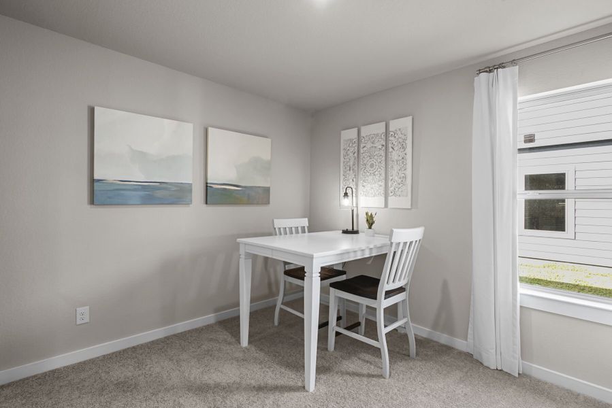
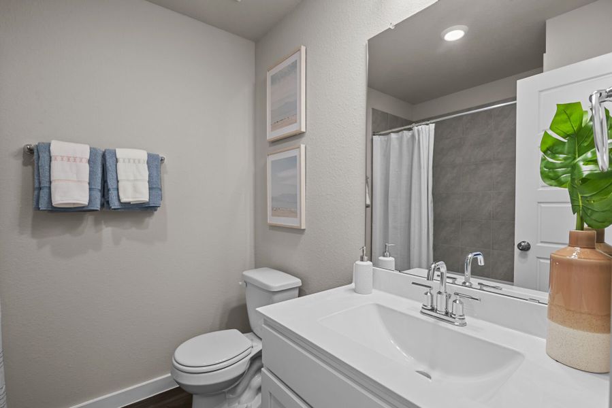

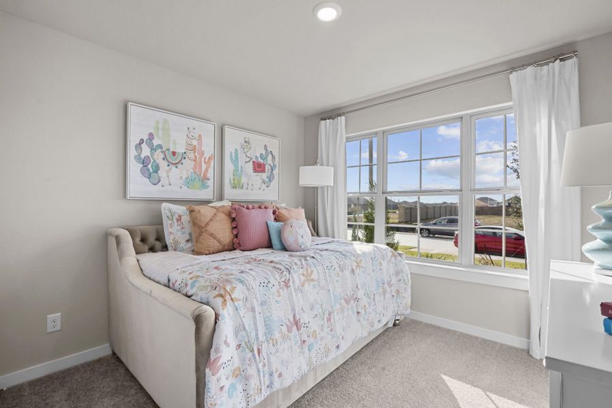
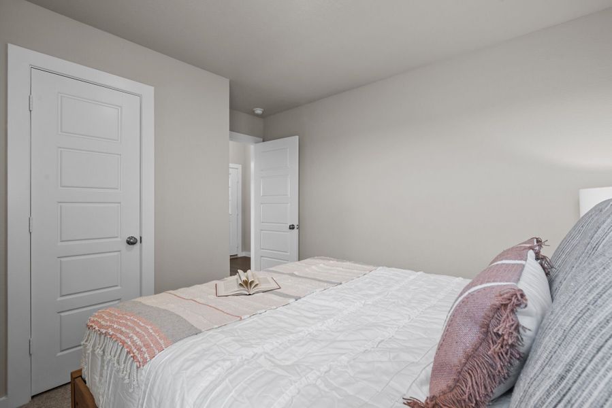
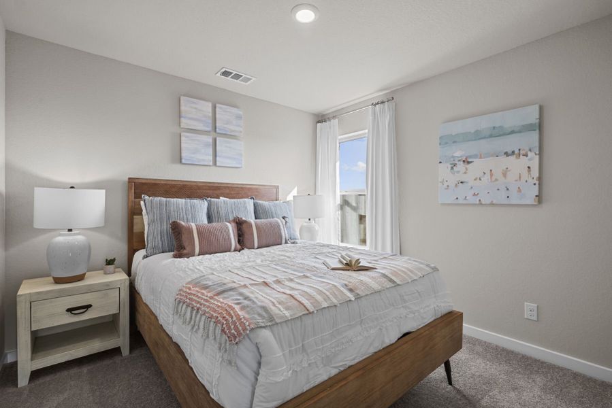

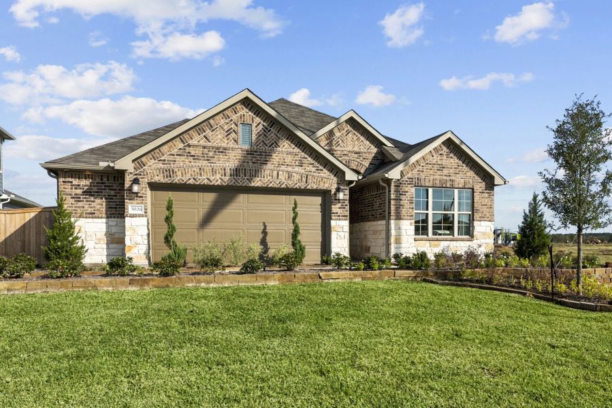
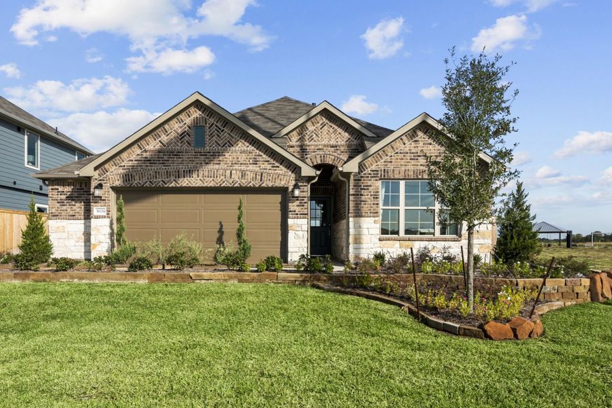
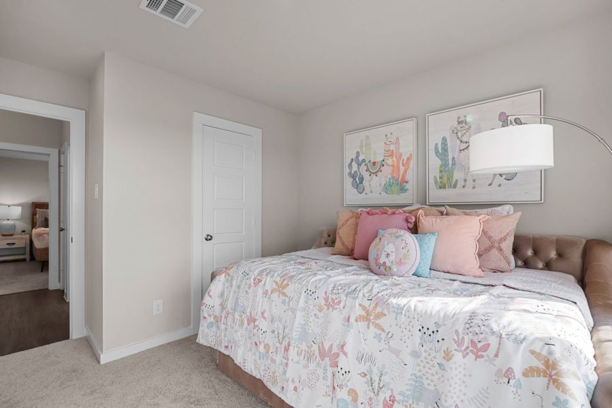
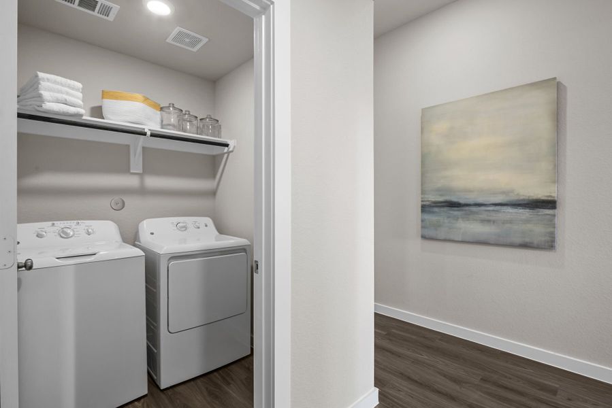
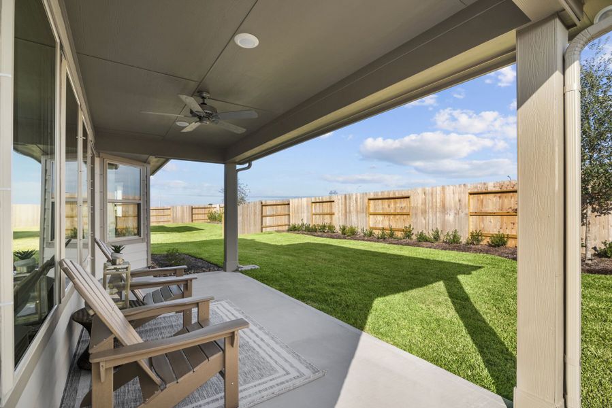
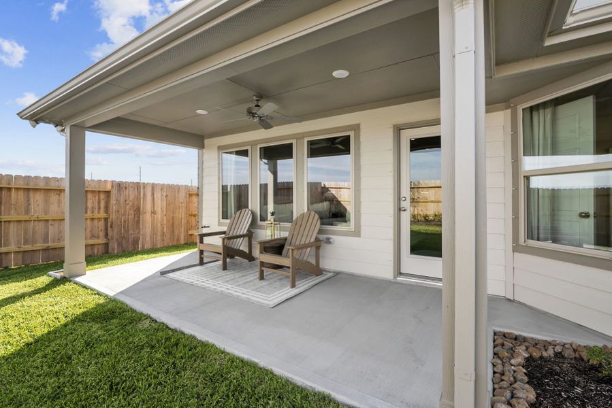
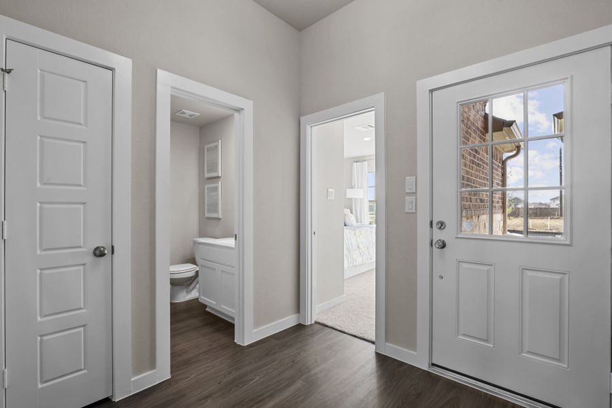
Why tour with Jome?
- No pressure toursTour at your own pace with no sales pressure
- Expert guidanceGet insights from our home buying experts
- Exclusive accessSee homes and deals not available elsewhere
Jome is featured in
- Single-Family
- Quick move-in
- $193.82/sqft
- $550/annual HOA
Home description
Meet our beloved Freestone model nestled in Ambrose! This home boasts 4 spacious bedrooms, 2 full bathrooms, and a 2-car garage.
Stepping in from the covered porch, a long foyer awaits you. There is a sloped ceiling in the family room of this open-concept model home, making it the perfect place for relaxing. Enjoy catching up with friends while sharing a bottle of wine, or more lively gatherings spent sharing appetizers during the big game on TV.
The flex room was upgraded to be shown as a fourth bedroom, which is also usable as a study.
This striking, light-colored kitchen showcases an oversized island and opens to the family and dining room. Gray tile backsplash and white cabinets complete the design and offer the latest trends. Store your dry food items in the walk-in pantry in the corner of the kitchen.
Serve meals in the lovely dining area, which will surely unite your household at the end of the day and on special occasions making memories at home.
If you love to relax outdoors, you’ll appreciate the covered patio and fencing out back—a great place to run and play with your four-legged friends.
In the owner's suite, you have the ultimate privacy. You can read your favorite book or catch up on some emails near this retreat's bay window. You’ll appreciate all the space for a bed, dresser, and more in the bedroom. Double doors lead you into the en-suite owner's bathroom. The walk-in shower, deep soaking tub, double-sink vanity, and large walk-in closet distinguish this space.
May also be listed on the M/I Homes website
Information last verified by Jome: Today at 6:32 AM (January 21, 2026)
Book your tour. Save an average of $18,473. We'll handle the rest.
We collect exclusive builder offers, book your tours, and support you from start to housewarming.
- Confirmed tours
- Get matched & compare top deals
- Expert help, no pressure
- No added fees
Estimated value based on Jome data, T&C apply
Home details
- Property status:
- Move-in ready
- Size:
- 1,732 sqft
- Stories:
- 1
- Beds:
- 4
- Baths:
- 2
- Garage spaces:
- 2
Construction details
- Builder Name:
- M/I Homes
Home features & finishes
- Garage/Parking:
- GarageAttached Garage
- Interior Features:
- Walk-In ClosetFoyer
- Laundry facilities:
- Utility/Laundry Room
- Property amenities:
- BasementPatioPorch
- Rooms:
- Flex RoomPrimary Bedroom On MainKitchenDining RoomFamily RoomOpen Concept FloorplanPrimary Bedroom Downstairs

Get a consultation with our New Homes Expert
- See how your home builds wealth
- Plan your home-buying roadmap
- Discover hidden gems
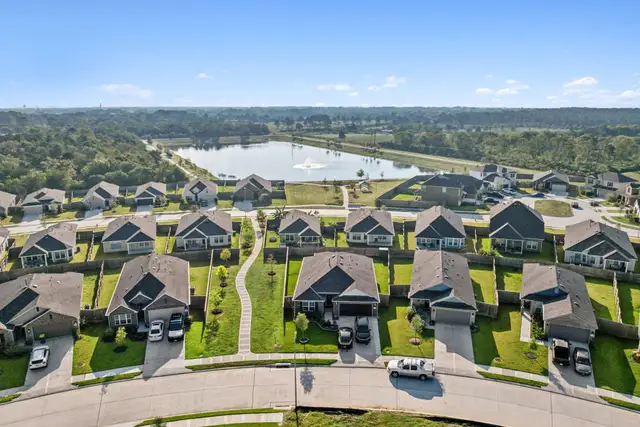
Community details
Ambrose
by M/I Homes, La Marque, TX
- 15 homes
- 26 plans
- 1,061 - 2,847 sqft
View Ambrose details
More homes in Ambrose
- Home at address 1325 Blue Moon Ln, La Marque, TX 77568
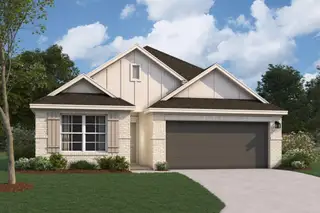
Freestone
$292,990
- 4 bd
- 2 ba
- 1,732 sqft
1325 Blue Moon Ln, La Marque, TX 77568
- Home at address 1333 Blue Moon Ln, La Marque, TX 77568
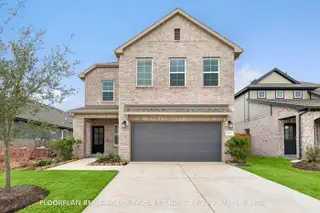
Larkspur
$292,990
- 4 bd
- 2.5 ba
- 2,169 sqft
1333 Blue Moon Ln, La Marque, TX 77568
- Home at address 1341 Blue Moon Ln, La Marque, TX 77568
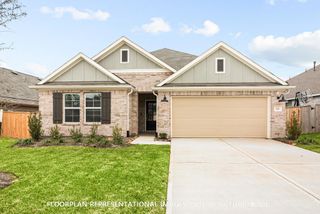
Moscoso
$298,990
- 4 bd
- 2 ba
- 1,872 sqft
1341 Blue Moon Ln, La Marque, TX 77568
- Home at address 1218 Sacred Light Ln, La Marque, TX 77568
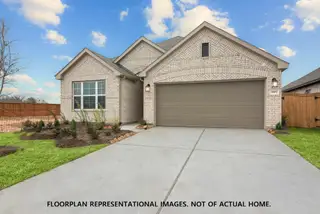
Freestone
$302,990
- 4 bd
- 2 ba
- 1,732 sqft
1218 Sacred Light Ln, La Marque, TX 77568
- Home at address 1226 Sacred Light Ln, La Marque, TX 77568
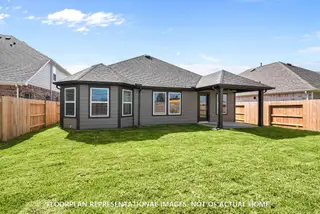
Pizarro
$317,990
- 4 bd
- 3 ba
- 2,069 sqft
1226 Sacred Light Ln, La Marque, TX 77568
- Home at address 4989 Perennial Ln, La Marque, TX 77568
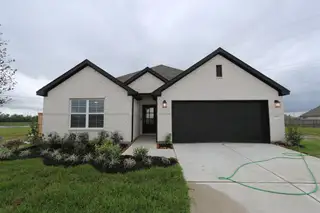
Home
$319,000
- 4 bd
- 3 ba
- 2,010 sqft
4989 Perennial Ln, La Marque, TX 77568
 Floor plans in Ambrose
Floor plans in Ambrose
About the builder - M/I Homes

- 130communities on Jome
- 1,814homes on Jome
Neighborhood
Home address
Schools in Hitchcock Independent School District
- Grades PK-PKPublichitchcock headstart1.0 mi5701 f m 2004na
GreatSchools’ Summary Rating calculation is based on 4 of the school’s themed ratings, including test scores, student/academic progress, college readiness, and equity. This information should only be used as a reference. Jome is not affiliated with GreatSchools and does not endorse or guarantee this information. Please reach out to schools directly to verify all information and enrollment eligibility. Data provided by GreatSchools.org © 2025
Places of interest
Getting around
Air quality
Noise level
A Soundscore™ rating is a number between 50 (very loud) and 100 (very quiet) that tells you how loud a location is due to environmental noise.

Considering this home?
Our expert will guide your tour, in-person or virtual
Need more information?
Text or call (888) 486-2818
Financials
Estimated monthly payment
Let us help you find your dream home
How many bedrooms are you looking for?
Similar homes nearby
Recently added communities in this area
Nearby communities in La Marque
New homes in nearby cities
More New Homes in La Marque, TX
- Jome
- New homes search
- Texas
- Greater Houston Area
- Galveston County
- La Marque
- Ambrose
- 5026 Perennial Ln, La Marque, TX 77568

