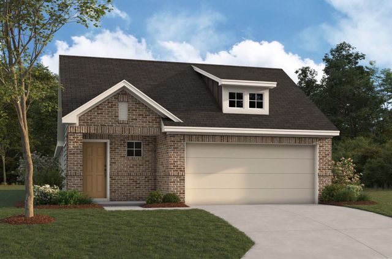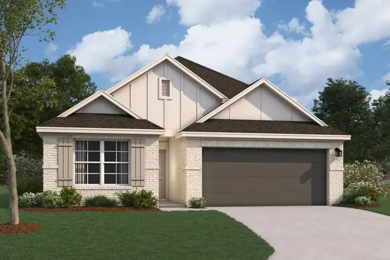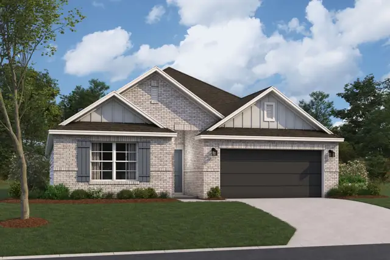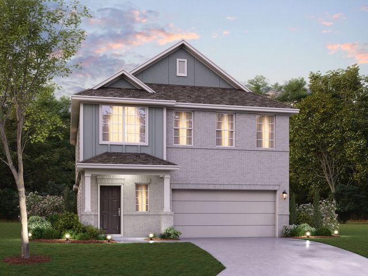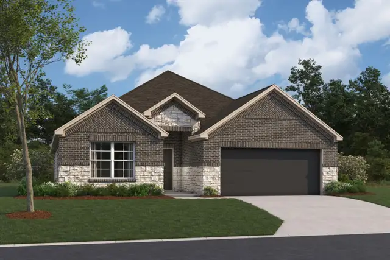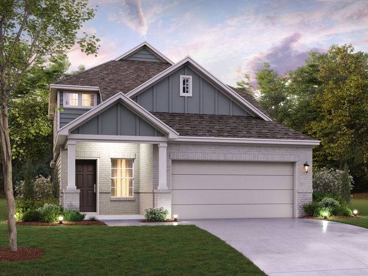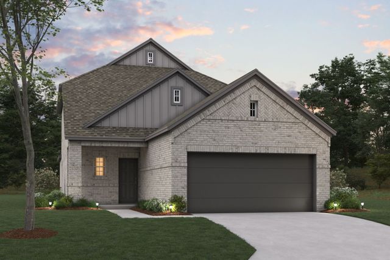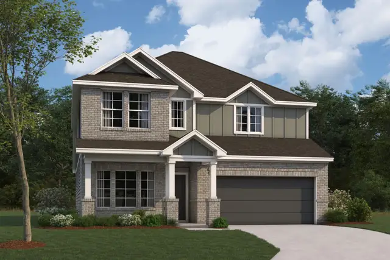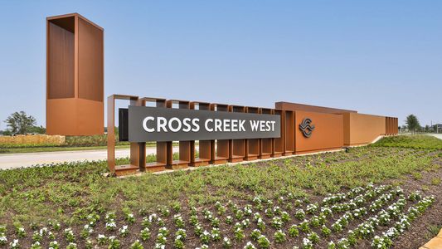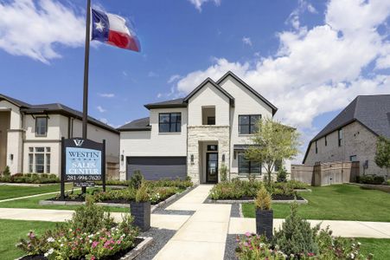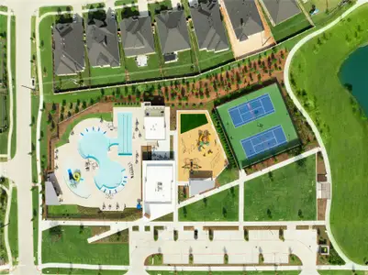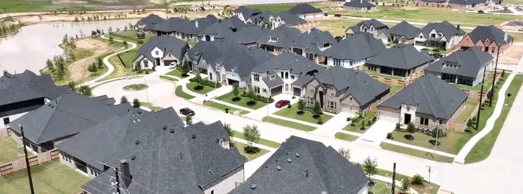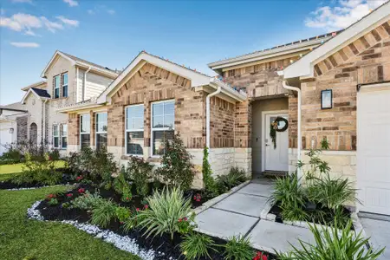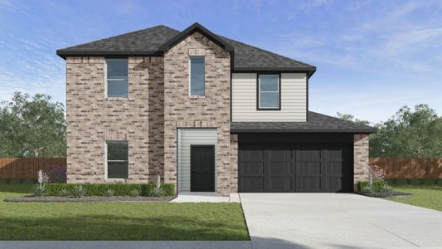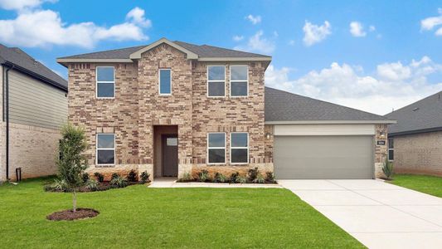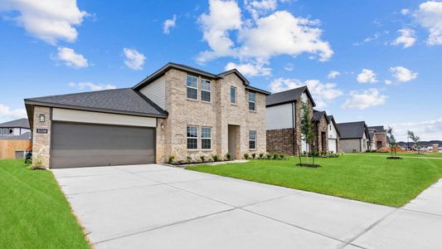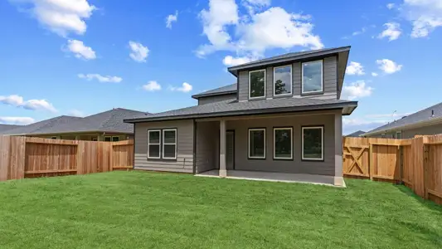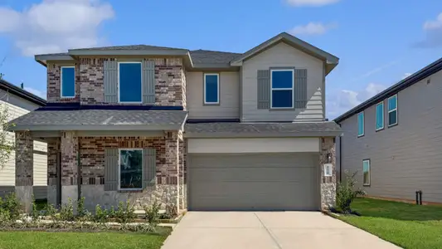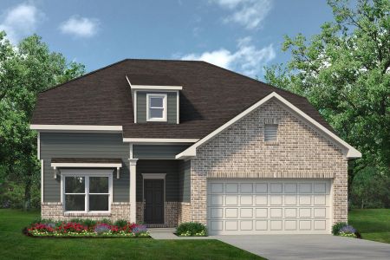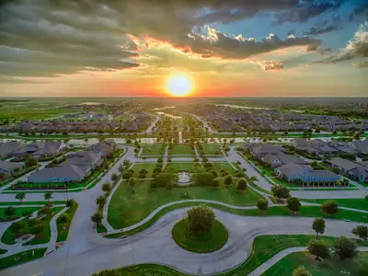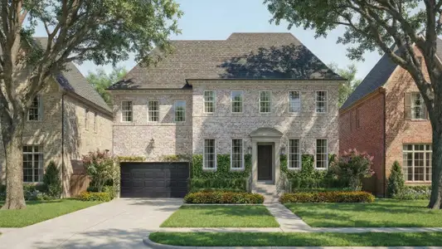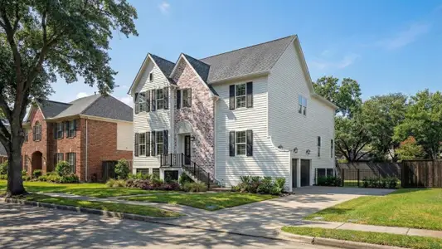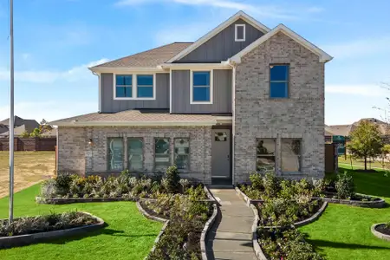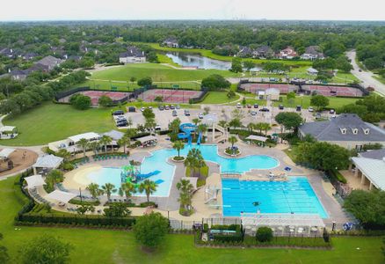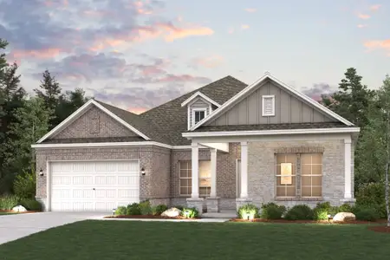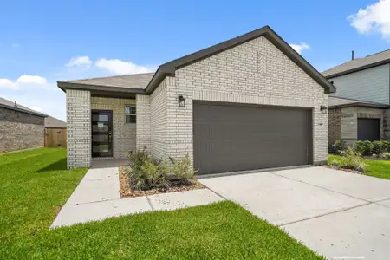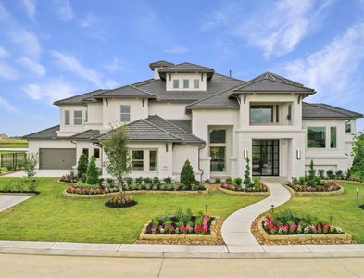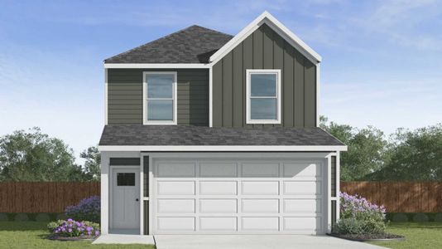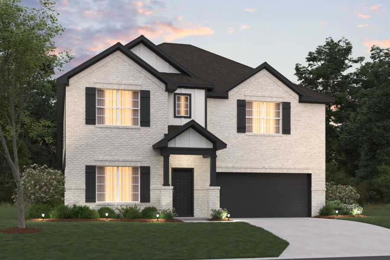
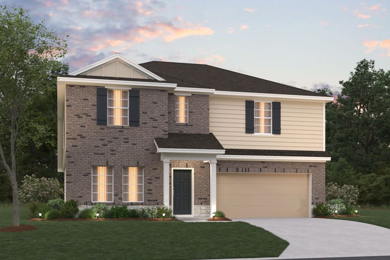
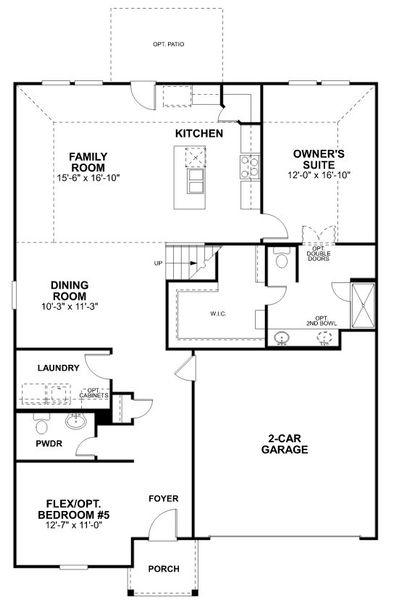
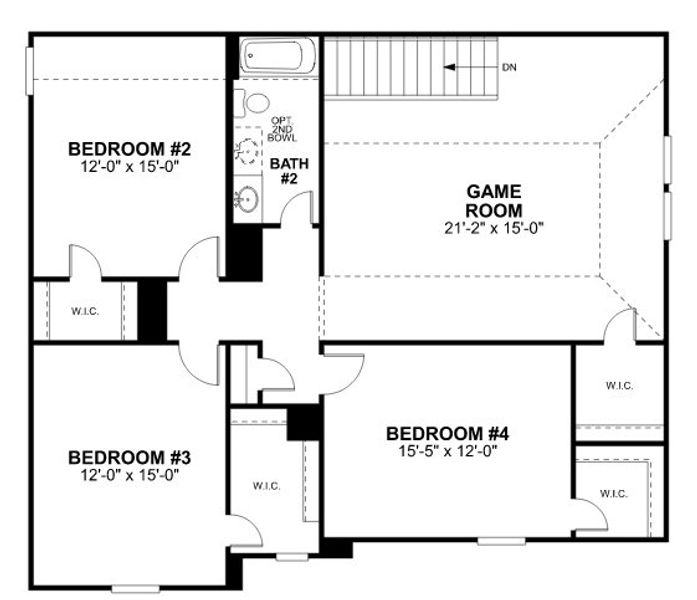
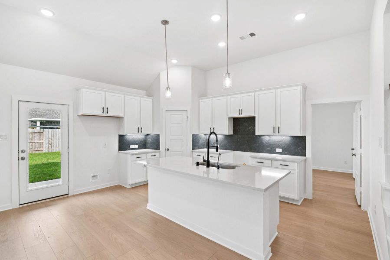
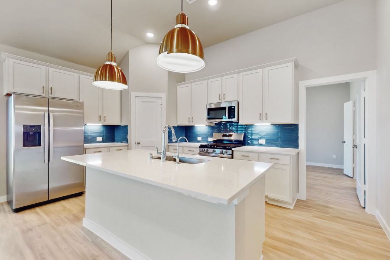
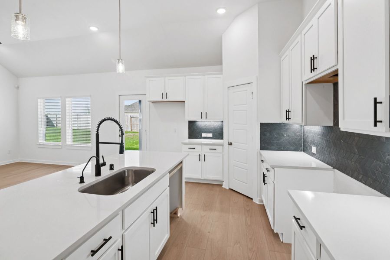







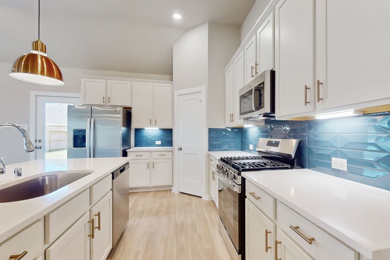
Book your tour. Save an average of $18,473. We'll handle the rest.
- Confirmed tours
- Get matched & compare top deals
- Expert help, no pressure
- No added fees
Estimated value based on Jome data, T&C apply
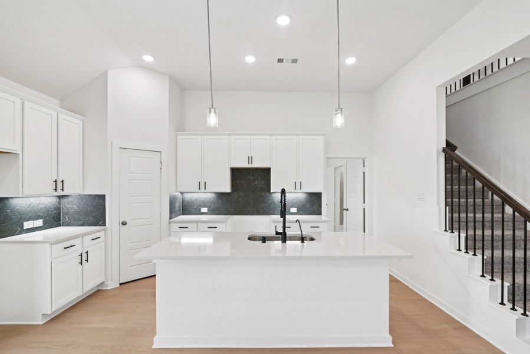
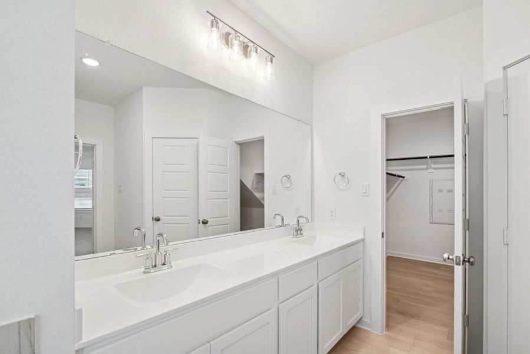
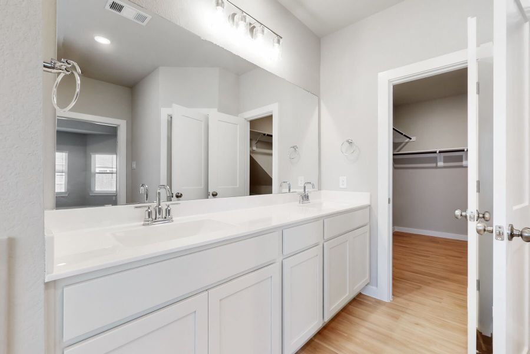
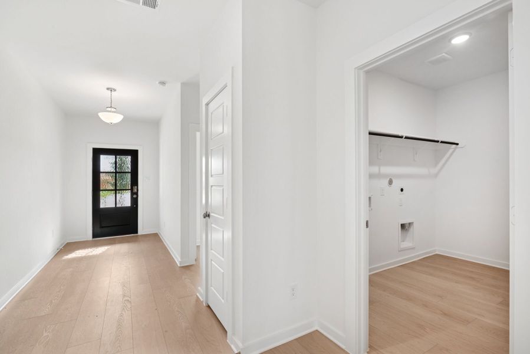
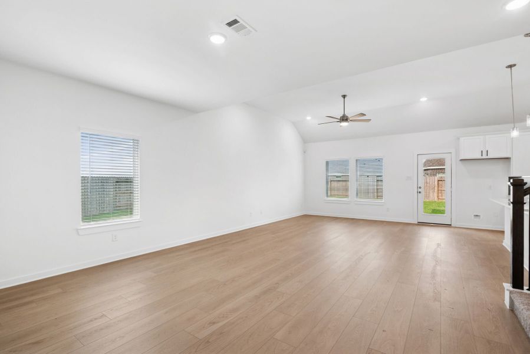
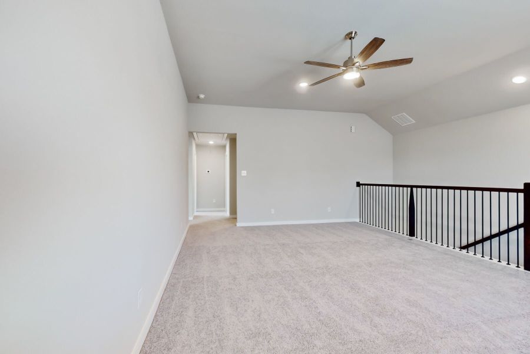
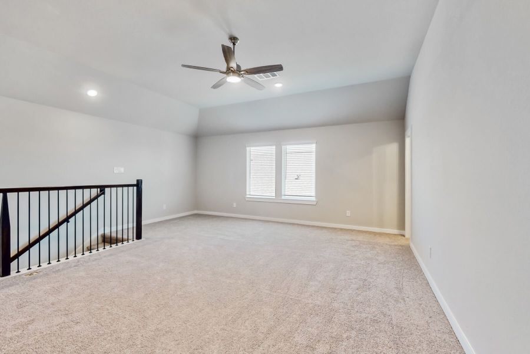
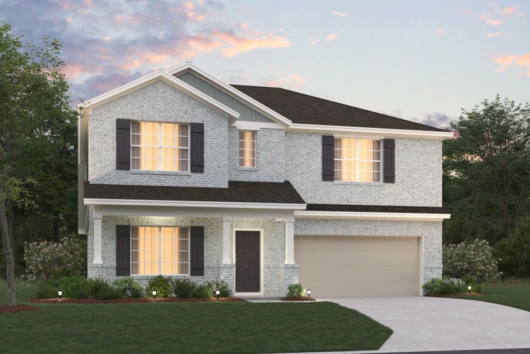
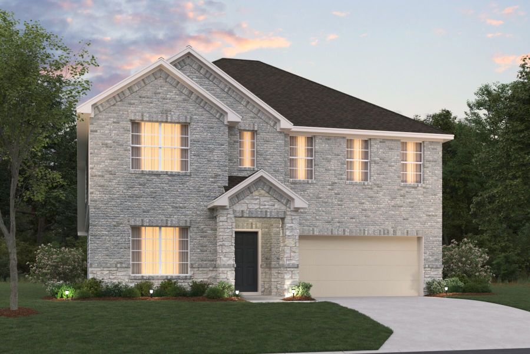
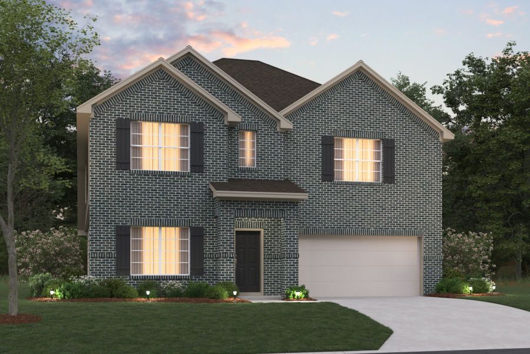
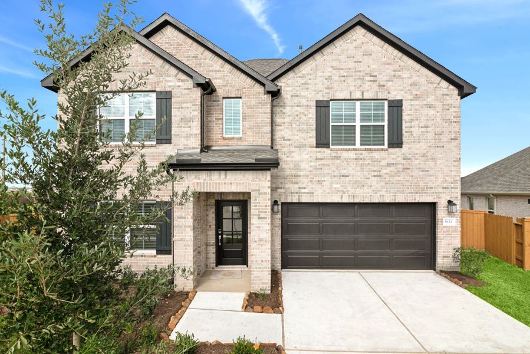
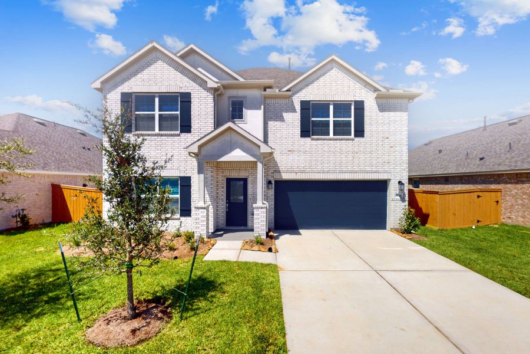
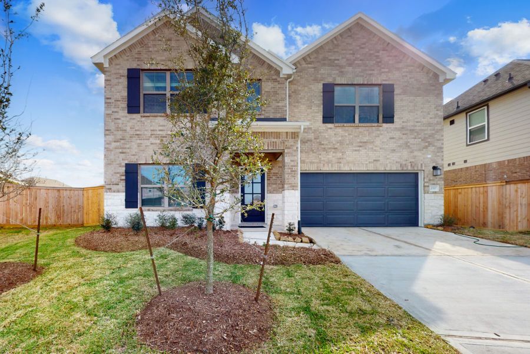
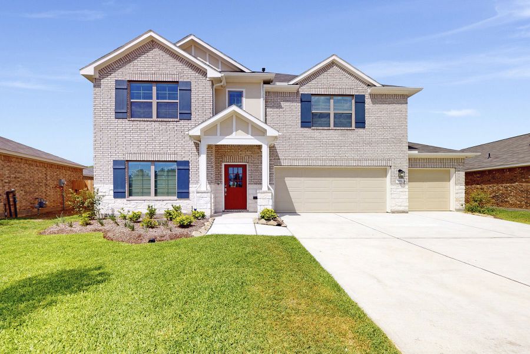
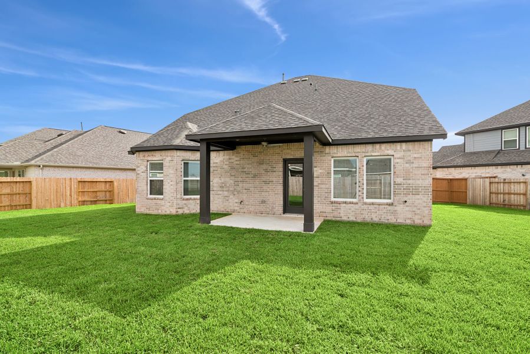
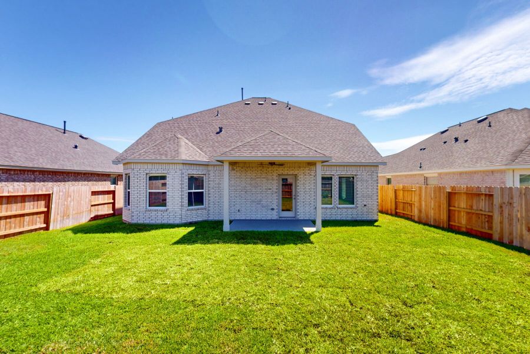
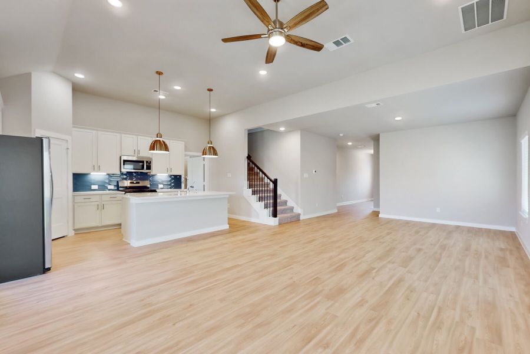
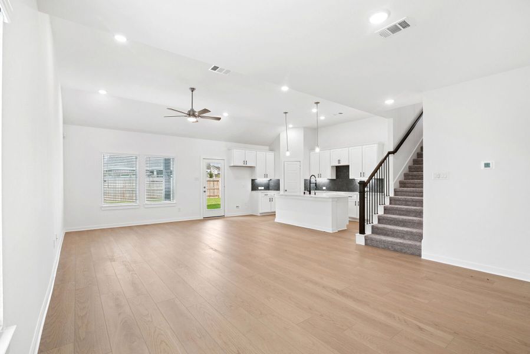
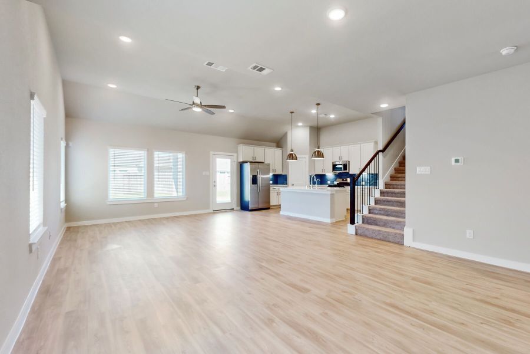
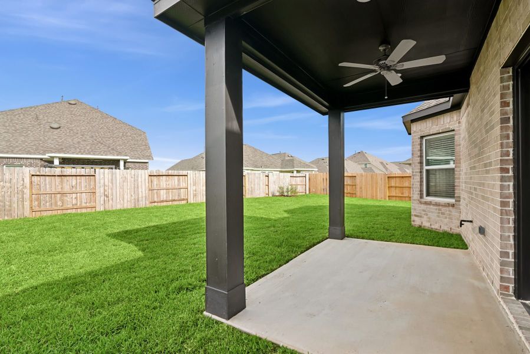
- 4 bd
- 2.5 ba
- 2,847 sqft
Columbus - Smart Series plan in Summerview by M/I Homes
Visit the community to experience this floor plan
Why tour with Jome?
- No pressure toursTour at your own pace with no sales pressure
- Expert guidanceGet insights from our home buying experts
- Exclusive accessSee homes and deals not available elsewhere
Jome is featured in
Plan description
May also be listed on the M/I Homes website
Information last verified by Jome: Today at 6:34 AM (January 20, 2026)
Book your tour. Save an average of $18,473. We'll handle the rest.
We collect exclusive builder offers, book your tours, and support you from start to housewarming.
- Confirmed tours
- Get matched & compare top deals
- Expert help, no pressure
- No added fees
Estimated value based on Jome data, T&C apply
Plan details
- Name:
- Columbus - Smart Series
- Property status:
- Floor plan
- Size:
- 2,847 sqft
- Stories:
- 2
- Beds from:
- 4
- Beds to:
- 5
- Baths from:
- 2
- Baths to:
- 3
- Half baths:
- 1
- Garage spaces from:
- 2
- Garage spaces to:
- 3
Plan features & finishes
- Garage/Parking:
- GarageAttached Garage
- Interior Features:
- Walk-In ClosetFoyer
- Laundry facilities:
- Utility/Laundry Room
- Property amenities:
- Porch
- Rooms:
- Flex RoomPrimary Bedroom On MainKitchenGame RoomDining RoomFamily RoomOpen Concept FloorplanPrimary Bedroom Downstairs
- Upgrade Options:
- Built-in AppliancesFireplaceExtended Patio

Get a consultation with our New Homes Expert
- See how your home builds wealth
- Plan your home-buying roadmap
- Discover hidden gems
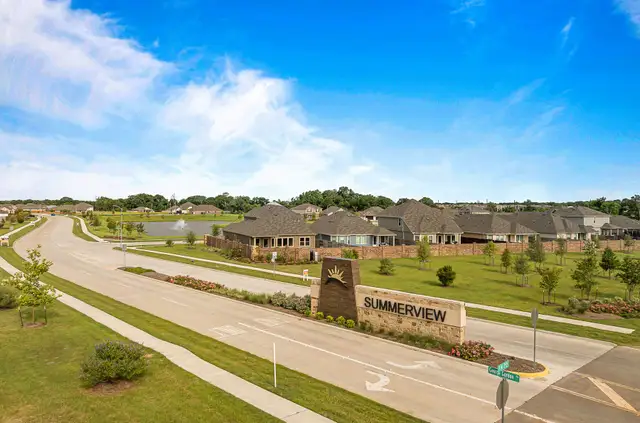
Community details
Summerview
by M/I Homes, Fulshear, TX
- 20 homes
- 26 plans
- 1,295 - 2,874 sqft
View Summerview details
Want to know more about what's around here?
The Columbus - Smart Series floor plan is part of Summerview, a new home community by M/I Homes, located in Fulshear, TX. Visit the Summerview community page for full neighborhood insights, including nearby schools, shopping, walk & bike-scores, commuting, air quality & natural hazards.

Available homes in Summerview
- Home at address 32510 Lantana Fields Rd, Fulshear, TX 77441
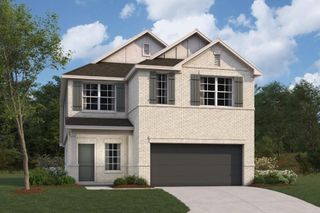
Sanpiper - Smart Series
$330,990
- 4 bd
- 2.5 ba
- 2,139 sqft
32510 Lantana Fields Rd, Fulshear, TX 77441
- Home at address 32515 Midsummer Dr, Fulshear, TX 77441
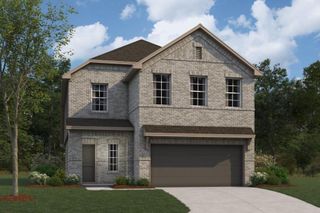
Sanpiper - Smart Series
$338,990
- 4 bd
- 2.5 ba
- 2,139 sqft
32515 Midsummer Dr, Fulshear, TX 77441
- Home at address 5810 Sunkissed Dr, Fulshear, TX 77441
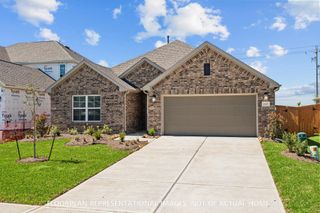
Pizarro
$342,990
- 4 bd
- 3 ba
- 2,069 sqft
5810 Sunkissed Dr, Fulshear, TX 77441
- Home at address 32447 Sunbeam Dr, Fulshear, TX 77441
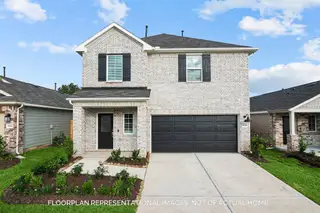
Dogwood
$343,990
- 4 bd
- 2.5 ba
- 2,342 sqft
32447 Sunbeam Dr, Fulshear, TX 77441
- Home at address 32503 Midsummer Dr, Fulshear, TX 77441

Dogwood
$345,990
- 4 bd
- 2.5 ba
- 2,342 sqft
32503 Midsummer Dr, Fulshear, TX 77441
- Home at address 32455 Sunbeam Dr, Fulshear, TX 77441
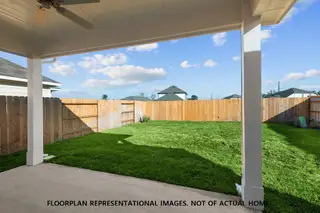
Dogwood
$345,990
- 4 bd
- 2.5 ba
- 2,342 sqft
32455 Sunbeam Dr, Fulshear, TX 77441
 More floor plans in Summerview
More floor plans in Summerview

Considering this plan?
Our expert will guide your tour, in-person or virtual
Need more information?
Text or call (888) 486-2818
Financials
Estimated monthly payment
Let us help you find your dream home
How many bedrooms are you looking for?
Similar homes nearby
Recently added communities in this area
Nearby communities in Fulshear
New homes in nearby cities
More New Homes in Fulshear, TX
- Jome
- New homes search
- Texas
- Greater Houston Area
- Fort Bend County
- Fulshear
- Summerview
- 5702 Dawning Sun St, Fulshear, TX 77441

