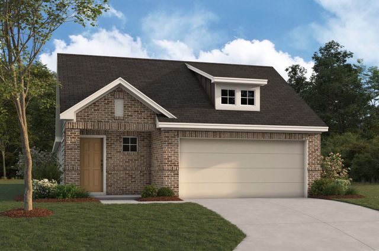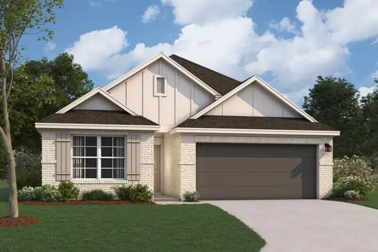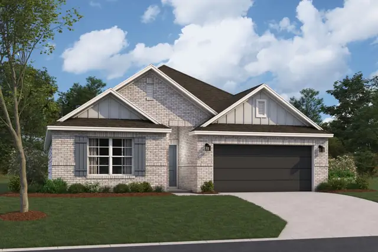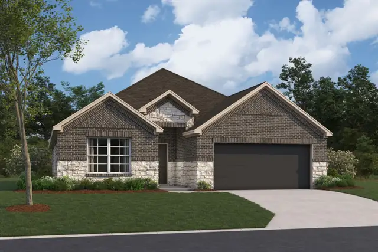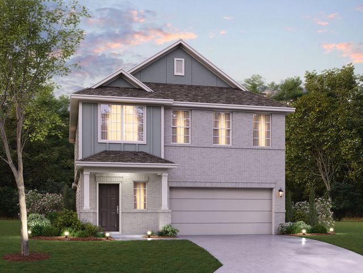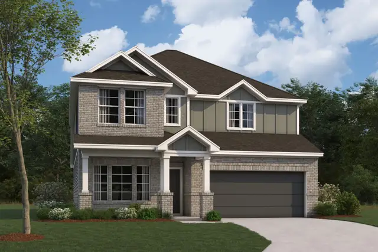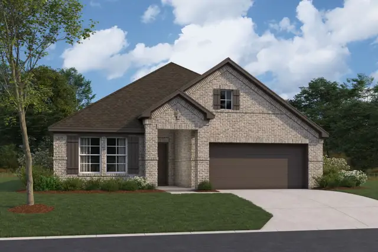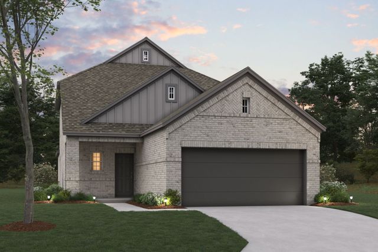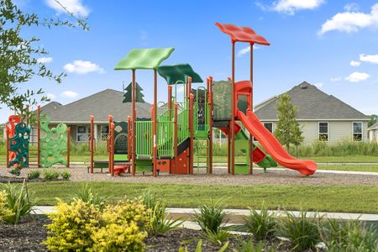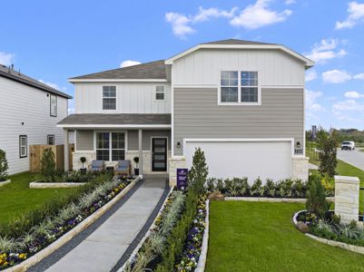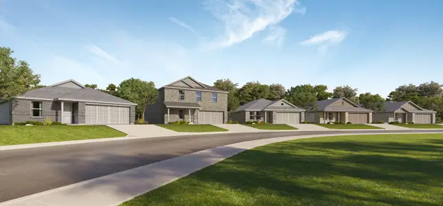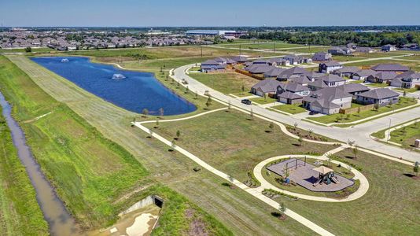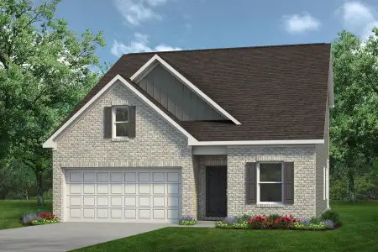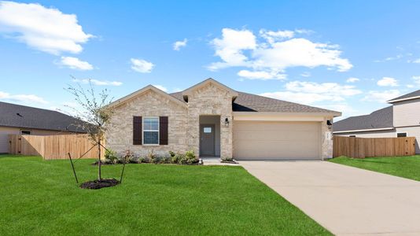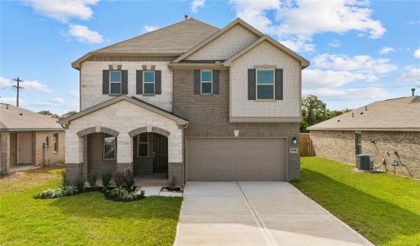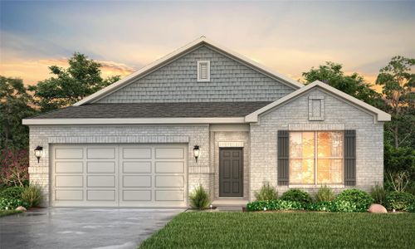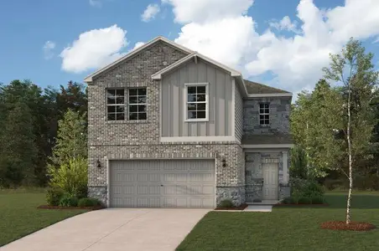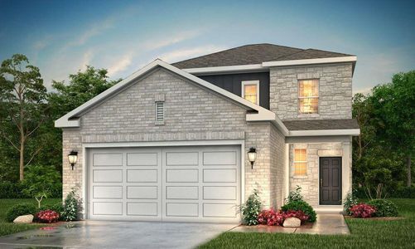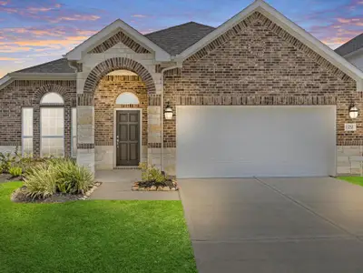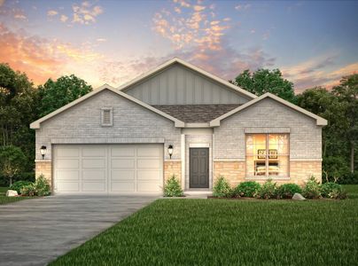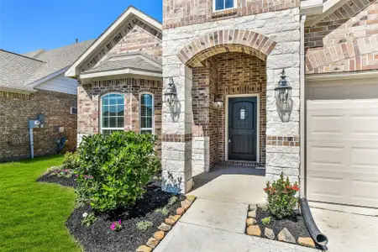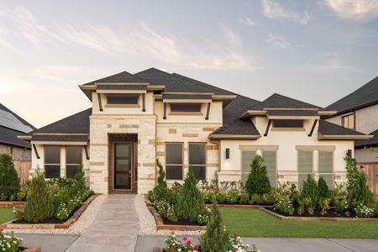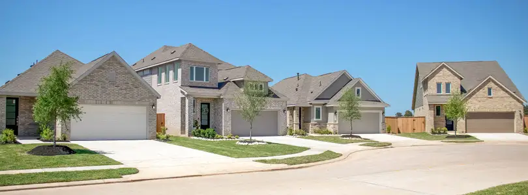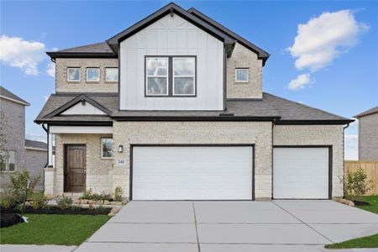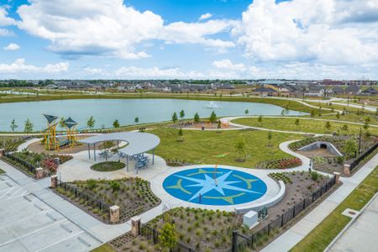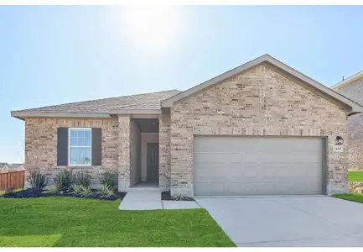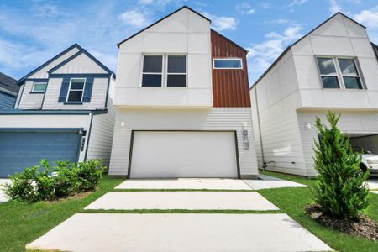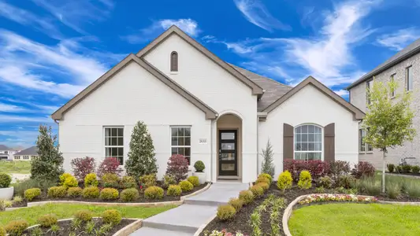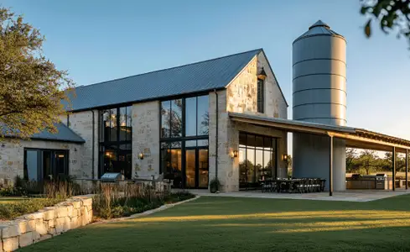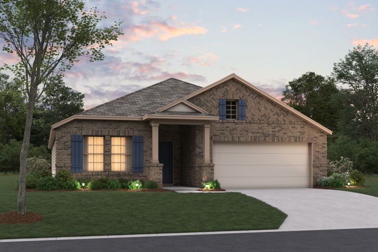
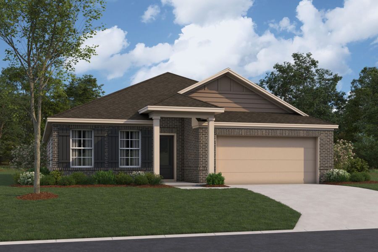
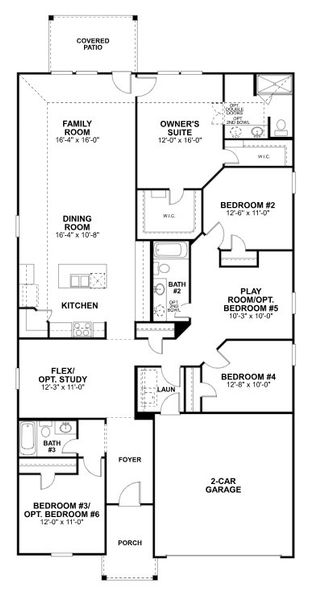
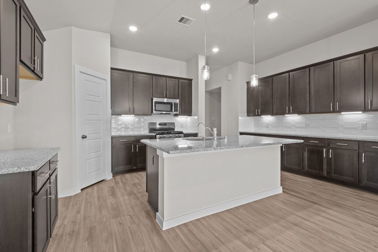
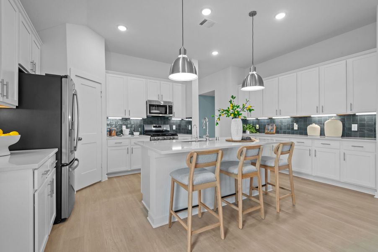
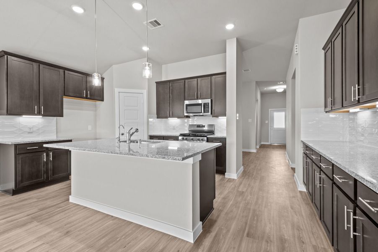
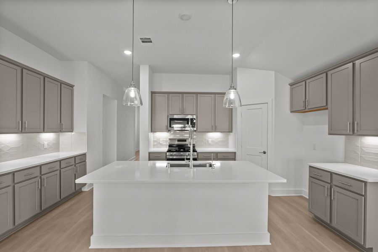







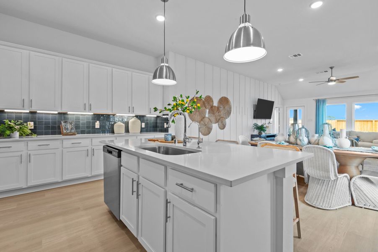
Book your tour. Save an average of $18,473. We'll handle the rest.
- Confirmed tours
- Get matched & compare top deals
- Expert help, no pressure
- No added fees
Estimated value based on Jome data, T&C apply
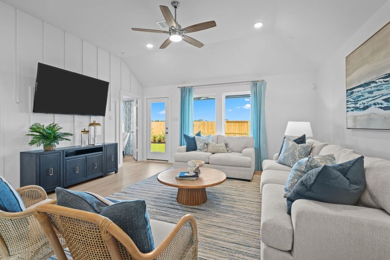
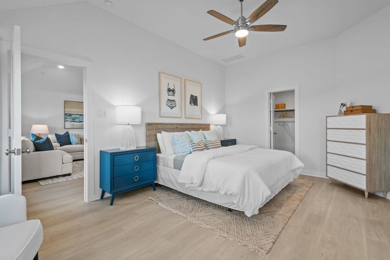
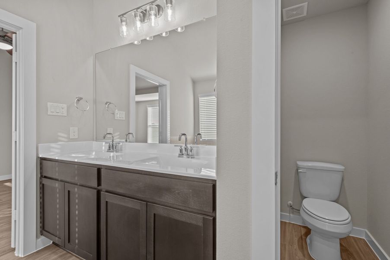
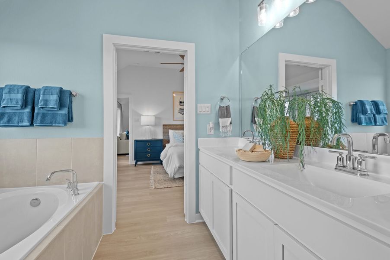
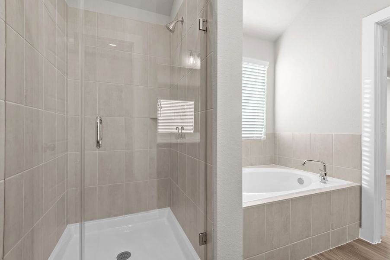
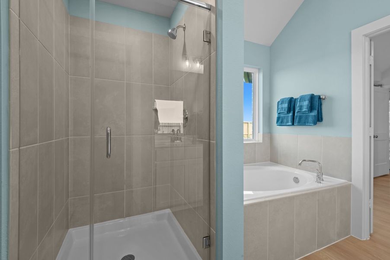
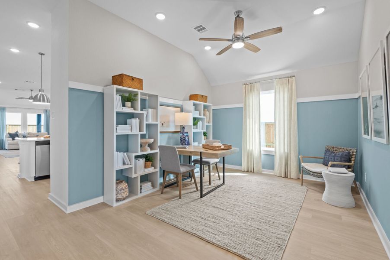
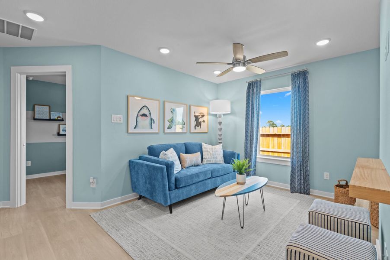
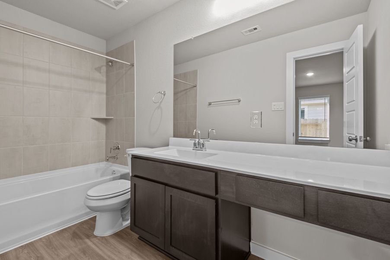
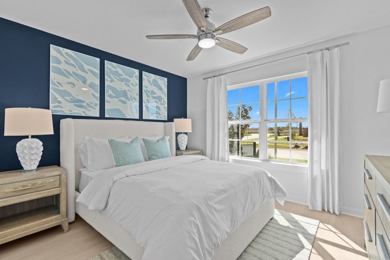
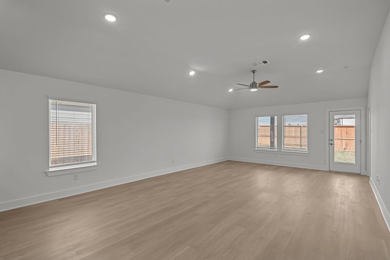
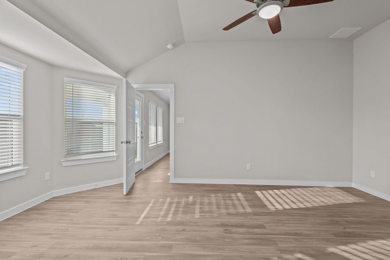
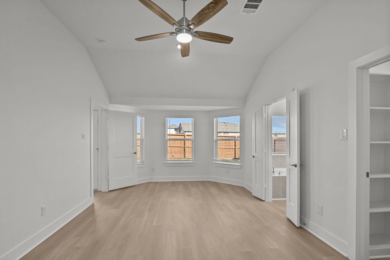
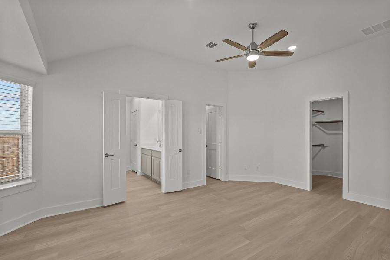
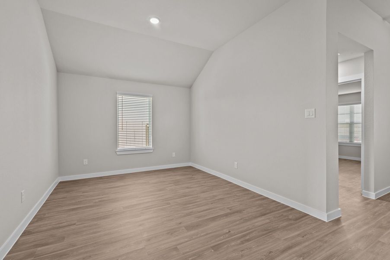
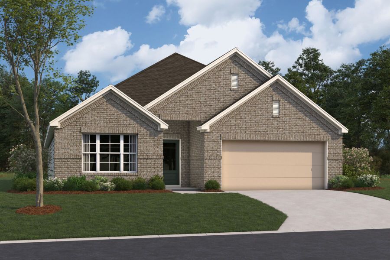
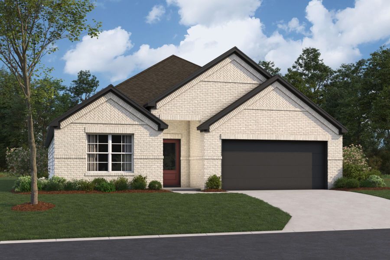
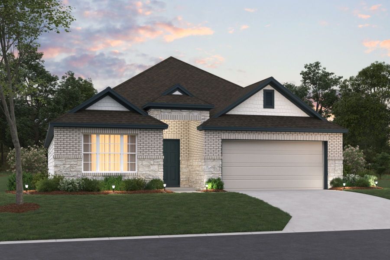
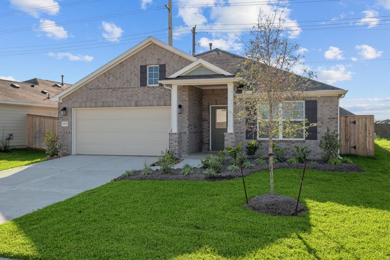
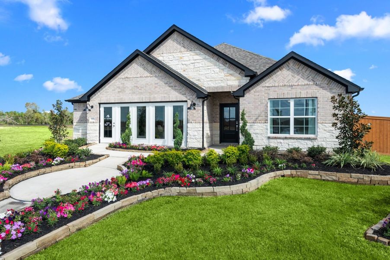
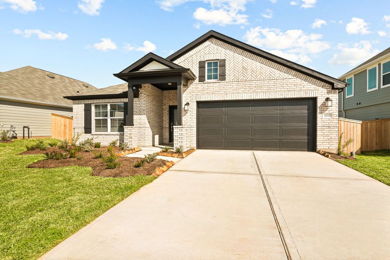
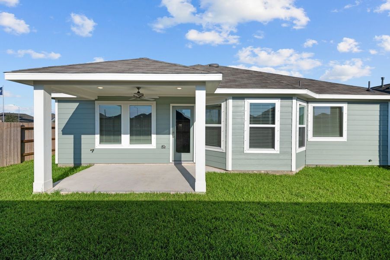
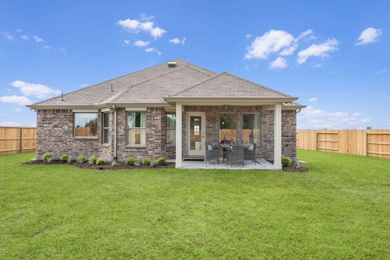
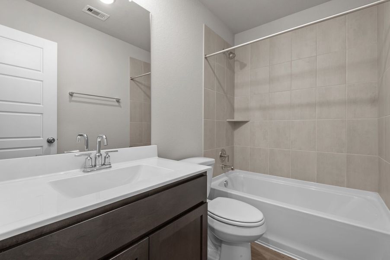

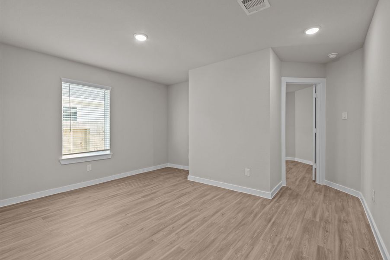
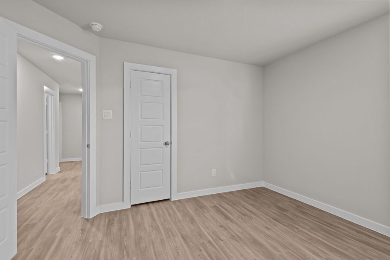
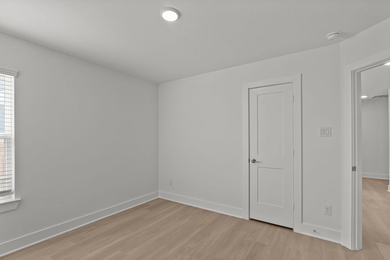
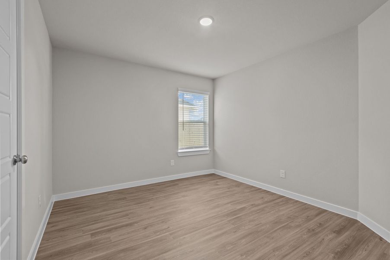
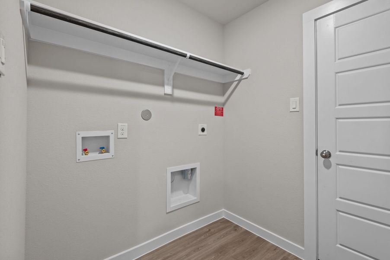
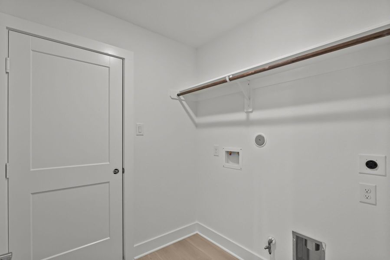
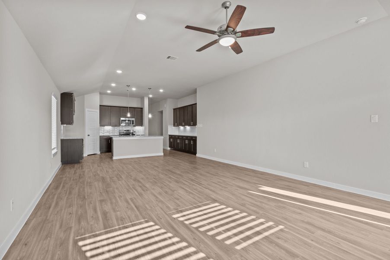
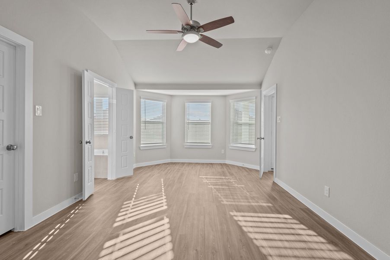
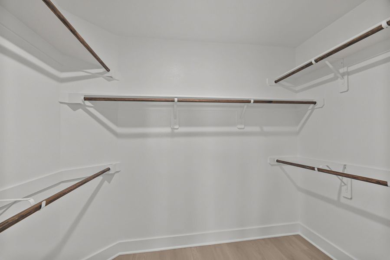
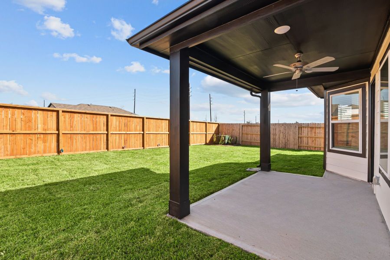
- 4 bd
- 3 ba
- 2,211 sqft
Balboa plan in Ambrose by M/I Homes
Visit the community to experience this floor plan
Why tour with Jome?
- No pressure toursTour at your own pace with no sales pressure
- Expert guidanceGet insights from our home buying experts
- Exclusive accessSee homes and deals not available elsewhere
Jome is featured in
Plan description
May also be listed on the M/I Homes website
Information last verified by Jome: Today at 6:38 AM (January 20, 2026)
Book your tour. Save an average of $18,473. We'll handle the rest.
We collect exclusive builder offers, book your tours, and support you from start to housewarming.
- Confirmed tours
- Get matched & compare top deals
- Expert help, no pressure
- No added fees
Estimated value based on Jome data, T&C apply
Plan details
- Name:
- Balboa
- Property status:
- Floor plan
- Size from:
- 2,211 sqft
- Size to:
- 2,216 sqft
- Stories:
- 1
- Beds from:
- 4
- Beds to:
- 5
- Baths:
- 3
- Garage spaces from:
- 2
- Garage spaces to:
- 3
Plan features & finishes
- Garage/Parking:
- GarageAttached Garage
- Interior Features:
- Walk-In ClosetFoyer
- Laundry facilities:
- Utility/Laundry Room
- Property amenities:
- BasementPatioPorch
- Rooms:
- Flex RoomPrimary Bedroom On MainKitchenGame RoomDining RoomFamily RoomOpen Concept FloorplanPrimary Bedroom Downstairs

Get a consultation with our New Homes Expert
- See how your home builds wealth
- Plan your home-buying roadmap
- Discover hidden gems
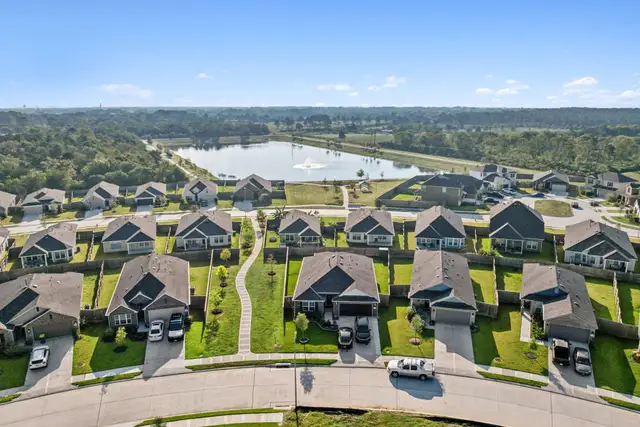
Community details
Ambrose
by M/I Homes, La Marque, TX
- 15 homes
- 26 plans
- 1,061 - 2,847 sqft
View Ambrose details
Want to know more about what's around here?
The Balboa floor plan is part of Ambrose, a new home community by M/I Homes, located in La Marque, TX. Visit the Ambrose community page for full neighborhood insights, including nearby schools, shopping, walk & bike-scores, commuting, air quality & natural hazards.

Available homes in Ambrose
- Home at address 1325 Blue Moon Ln, La Marque, TX 77568
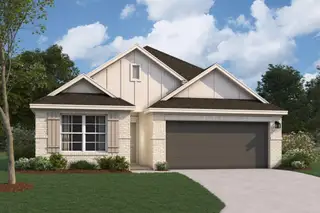
Freestone
$292,990
- 4 bd
- 2 ba
- 1,732 sqft
1325 Blue Moon Ln, La Marque, TX 77568
- Home at address 1333 Blue Moon Ln, La Marque, TX 77568
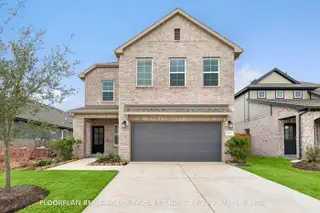
Larkspur
$292,990
- 4 bd
- 2.5 ba
- 2,169 sqft
1333 Blue Moon Ln, La Marque, TX 77568
- Home at address 1341 Blue Moon Ln, La Marque, TX 77568
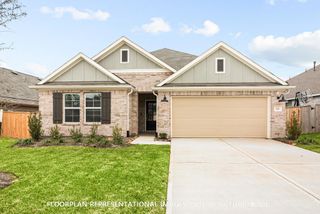
Moscoso
$298,990
- 4 bd
- 2 ba
- 1,872 sqft
1341 Blue Moon Ln, La Marque, TX 77568
- Home at address 1218 Sacred Light Ln, La Marque, TX 77568
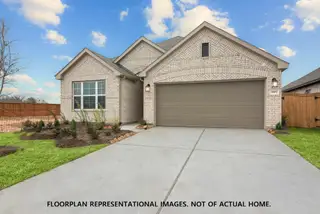
Freestone
$302,990
- 4 bd
- 2 ba
- 1,732 sqft
1218 Sacred Light Ln, La Marque, TX 77568
- Home at address 1226 Sacred Light Ln, La Marque, TX 77568
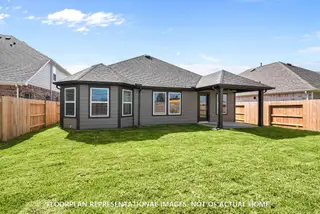
Pizarro
$317,990
- 4 bd
- 3 ba
- 2,069 sqft
1226 Sacred Light Ln, La Marque, TX 77568
- Home at address 4989 Perennial Ln, La Marque, TX 77568
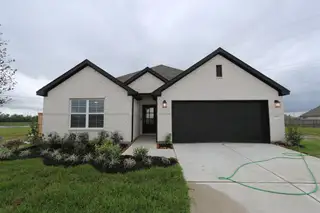
Home
$319,000
- 4 bd
- 3 ba
- 2,010 sqft
4989 Perennial Ln, La Marque, TX 77568
 More floor plans in Ambrose
More floor plans in Ambrose

Considering this plan?
Our expert will guide your tour, in-person or virtual
Need more information?
Text or call (888) 486-2818
Financials
Estimated monthly payment
Let us help you find your dream home
How many bedrooms are you looking for?
Similar homes nearby
Recently added communities in this area
Nearby communities in La Marque
New homes in nearby cities
More New Homes in La Marque, TX
- Jome
- New homes search
- Texas
- Greater Houston Area
- Galveston County
- La Marque
- Ambrose
- 5022 Perennial Ln, La Marque, TX 77568

