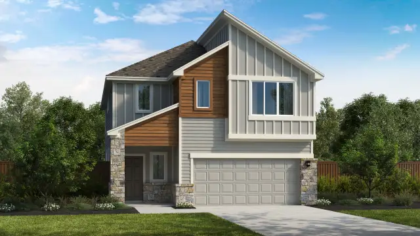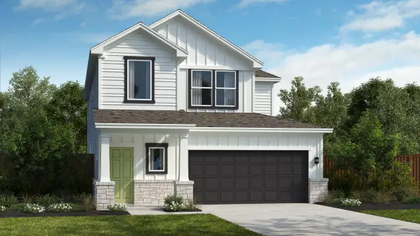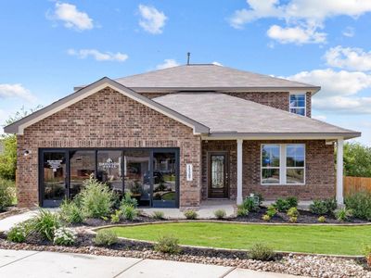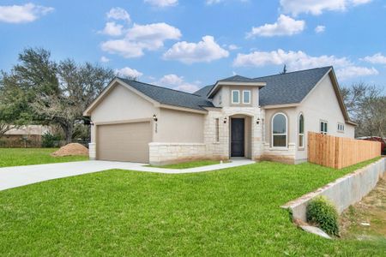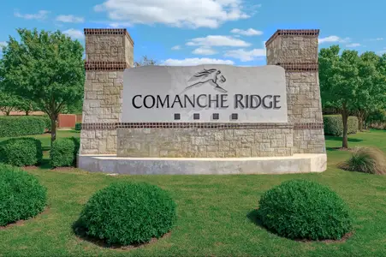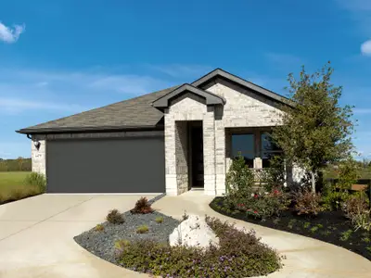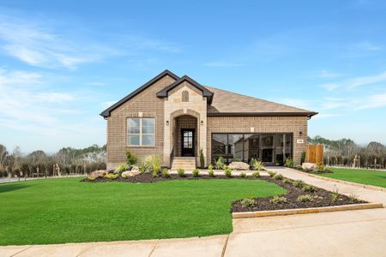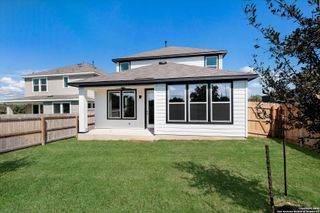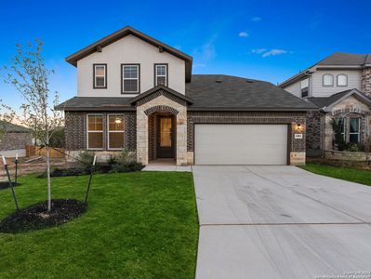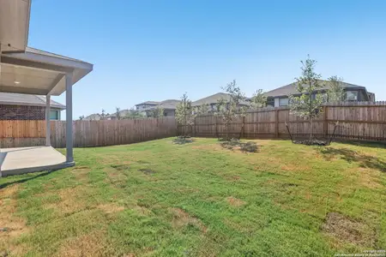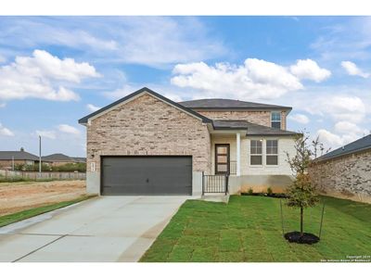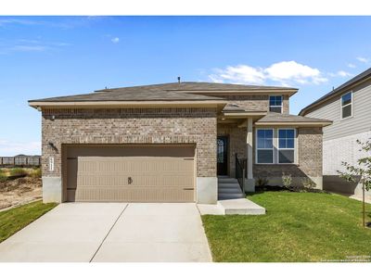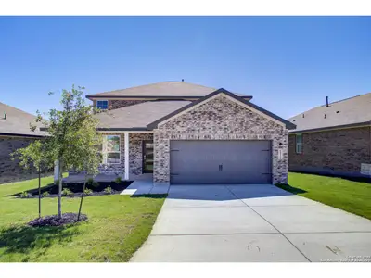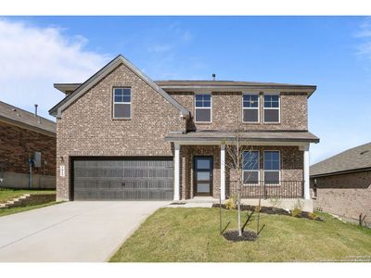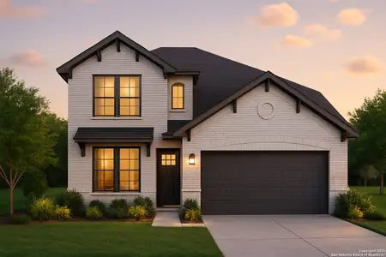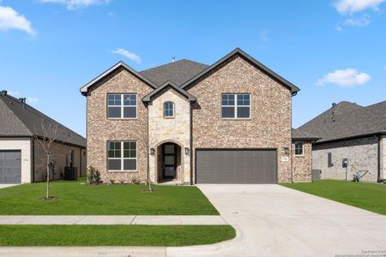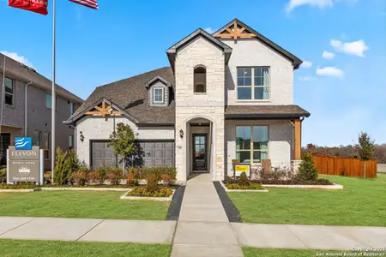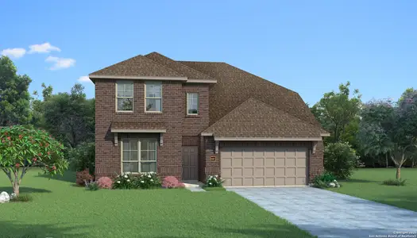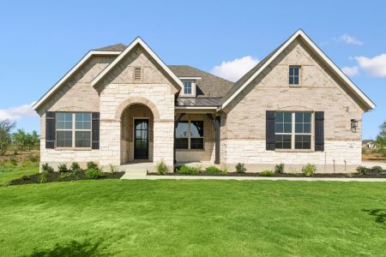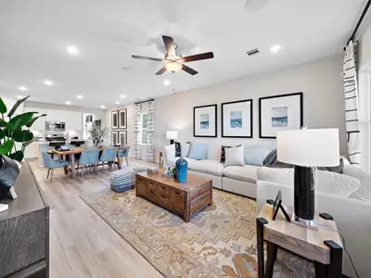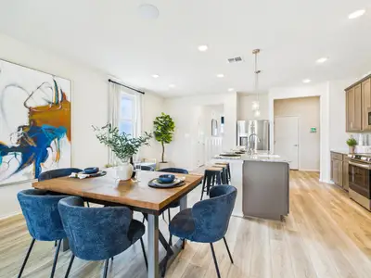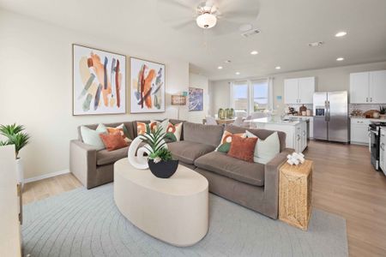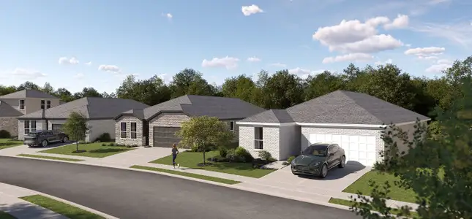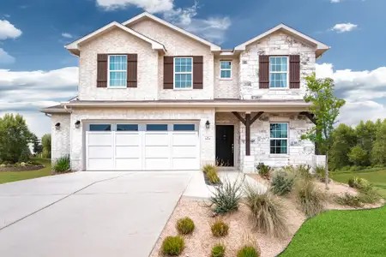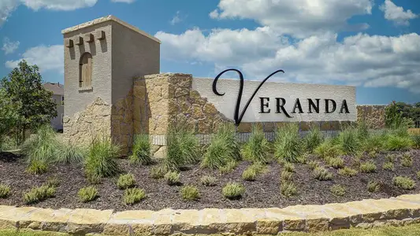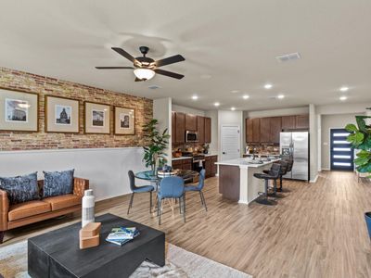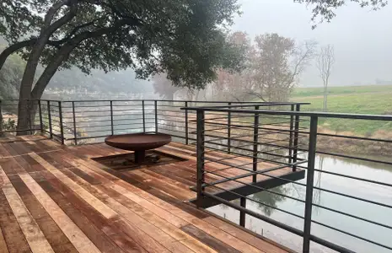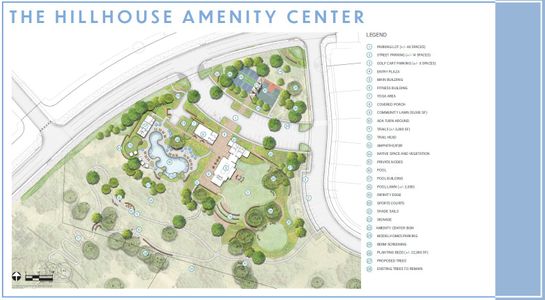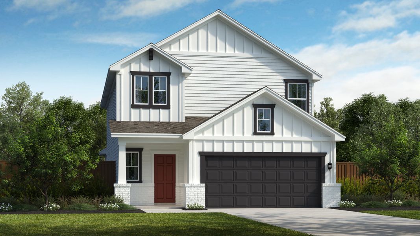
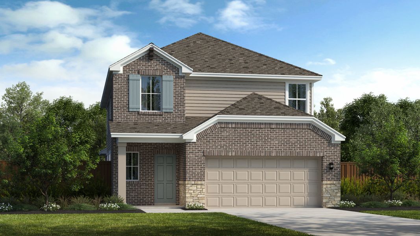
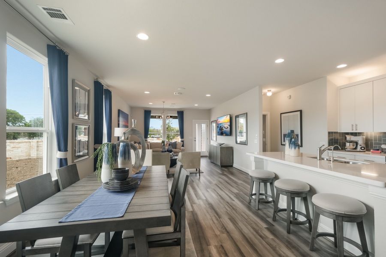
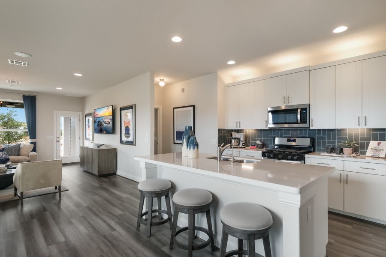
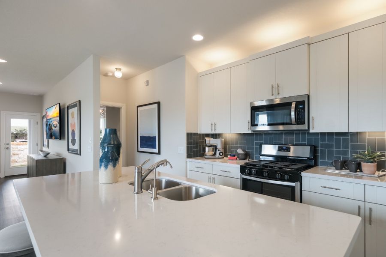
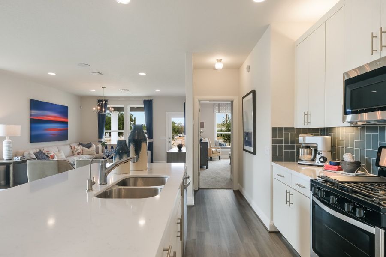
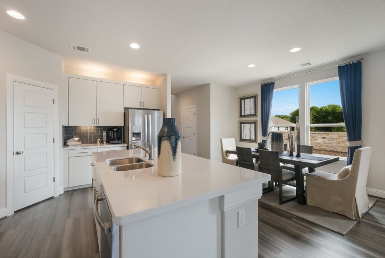







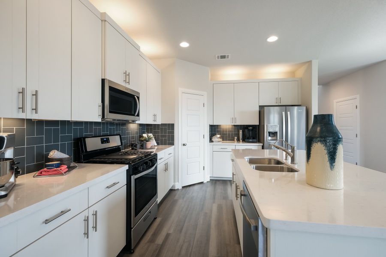
Book your tour. Save an average of $18,473. We'll handle the rest.
- Confirmed tours
- Get matched & compare top deals
- Expert help, no pressure
- No added fees
Estimated value based on Jome data, T&C apply
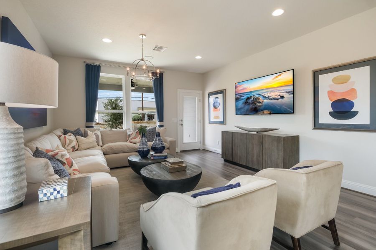
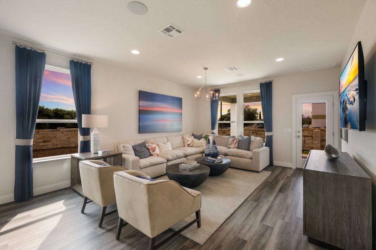

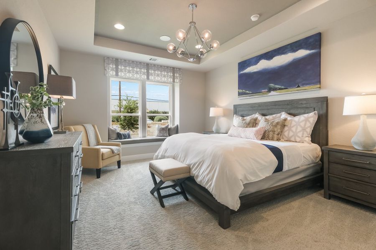
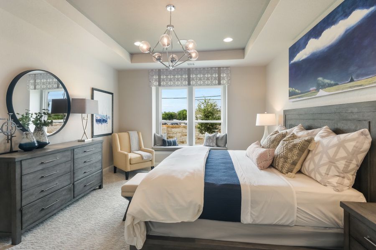
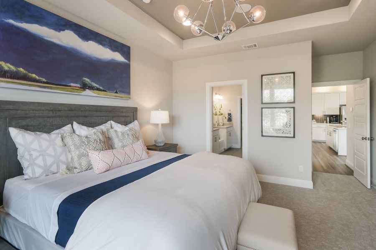
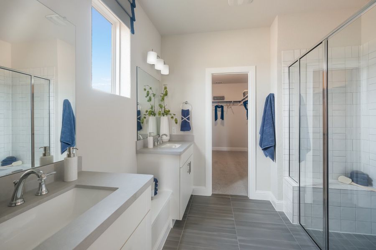
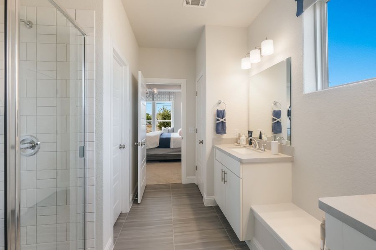
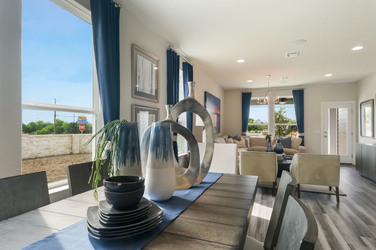
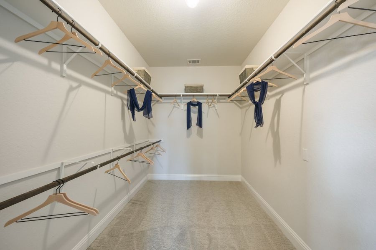
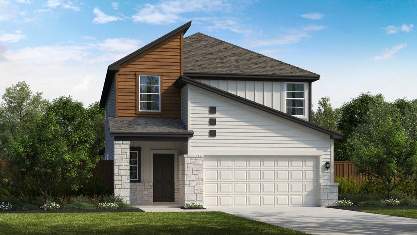
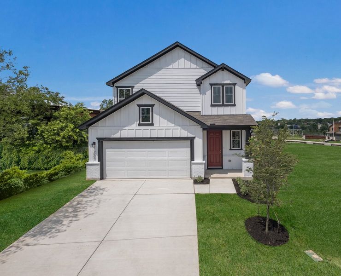
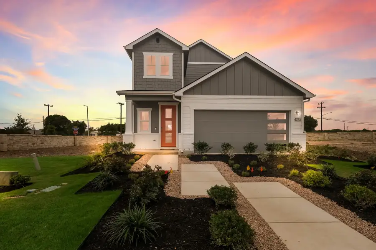
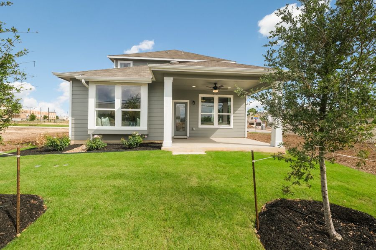
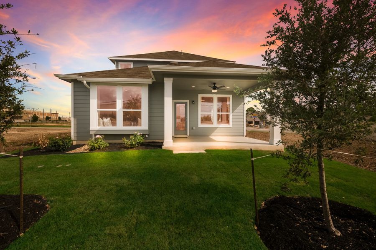
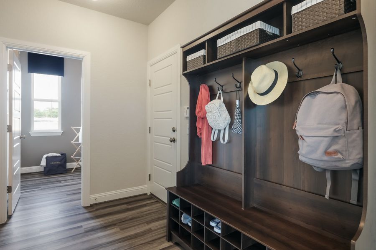
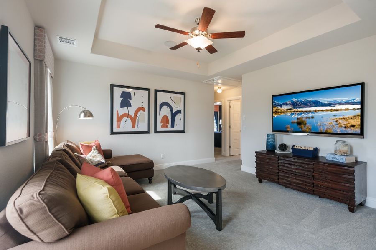
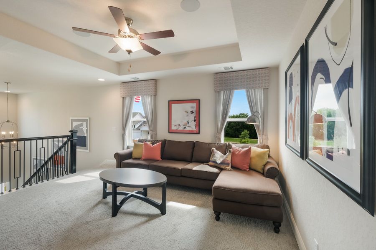
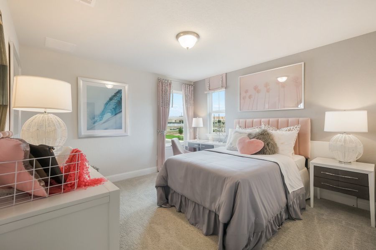
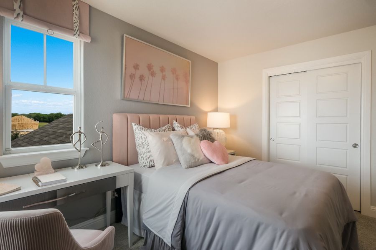
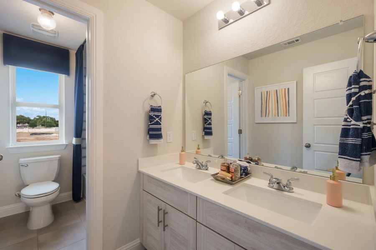
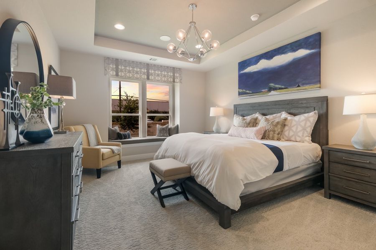
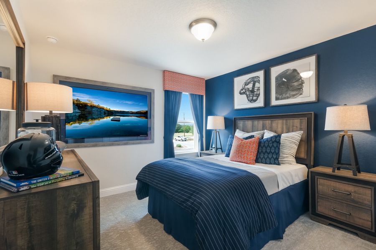
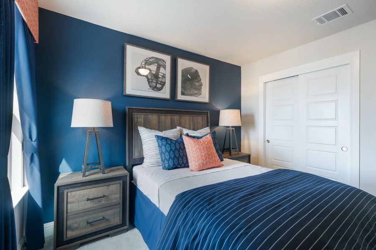
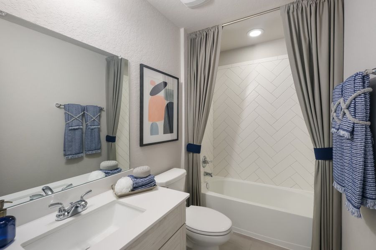
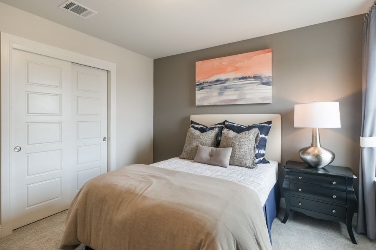
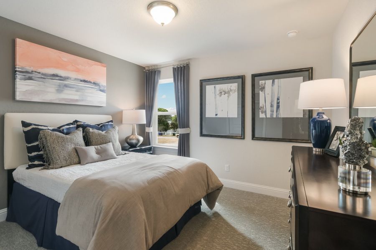
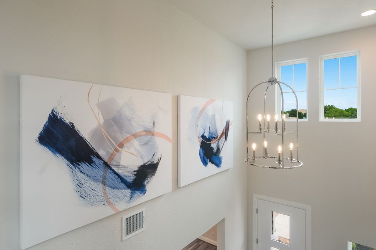
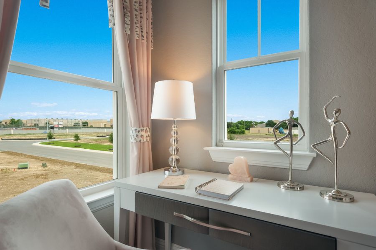
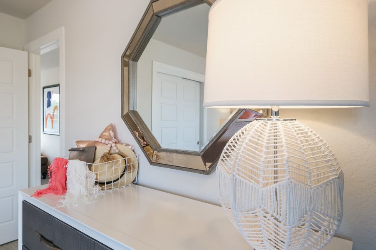
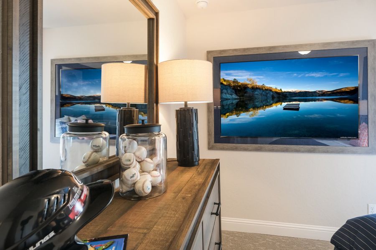
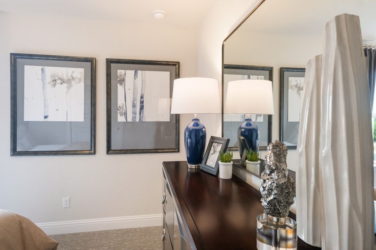
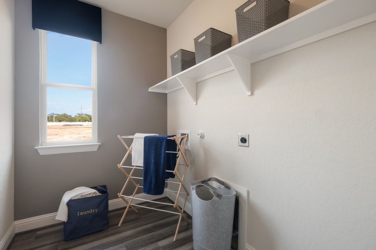
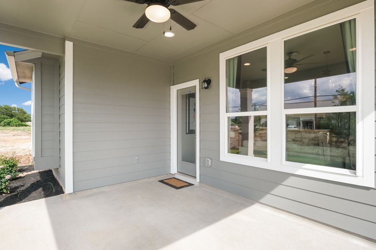
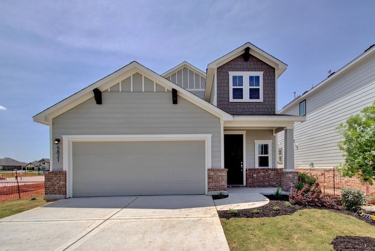
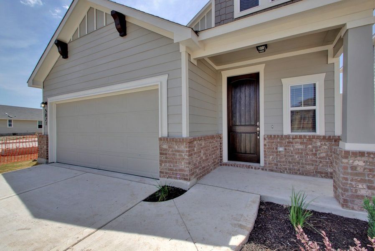
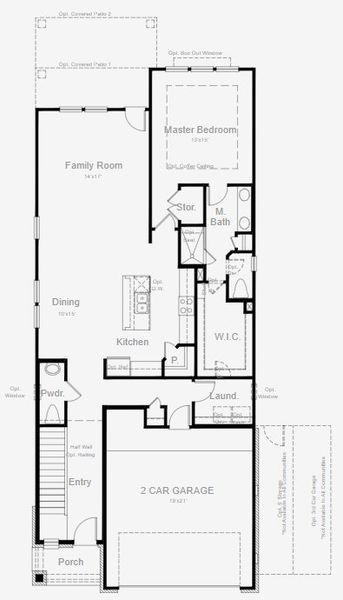
- 4 bd
- 3.5 ba
- 2,620 sqft
Oxford plan in Avondale by Scott Felder Homes
Visit the community to experience this floor plan
Why tour with Jome?
- No pressure toursTour at your own pace with no sales pressure
- Expert guidanceGet insights from our home buying experts
- Exclusive accessSee homes and deals not available elsewhere
Jome is featured in
Plan description
May also be listed on the Scott Felder Homes website
Information last verified by Jome: Yesterday at 2:00 PM (January 20, 2026)
 Plan highlights
Plan highlights
Book your tour. Save an average of $18,473. We'll handle the rest.
We collect exclusive builder offers, book your tours, and support you from start to housewarming.
- Confirmed tours
- Get matched & compare top deals
- Expert help, no pressure
- No added fees
Estimated value based on Jome data, T&C apply
Plan details
- Name:
- Oxford
- Property status:
- Floor plan
- Size:
- 2,620 sqft
- Stories:
- 2
- Beds:
- 4
- Baths:
- 3
- Half baths:
- 1
- Garage spaces:
- 2
Plan features & finishes
- Appliances:
- Sprinkler System
- Garage/Parking:
- Large Boat/RV GarageGarageAttached GarageCar Charging Stations
- Interior Features:
- Ceiling-HighWalk-In ClosetBlinds
- Kitchen:
- Gas Cooktop
- Laundry facilities:
- Utility/Laundry Room
- Property amenities:
- SodSmart Home SystemPorch
- Rooms:
- Primary Bedroom On MainKitchenEntry HallPowder RoomGame RoomMedia RoomDining RoomFamily RoomOpen Concept FloorplanPrimary Bedroom Downstairs

Get a consultation with our New Homes Expert
- See how your home builds wealth
- Plan your home-buying roadmap
- Discover hidden gems
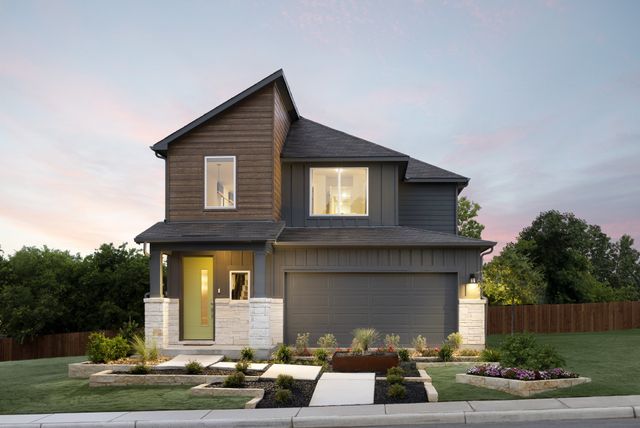
Community details
Avondale
by Scott Felder Homes, San Antonio, TX
- 8 homes
- 7 plans
- 1,567 - 2,620 sqft
View Avondale details
Want to know more about what's around here?
The Oxford floor plan is part of Avondale, a new home community by Scott Felder Homes, located in San Antonio, TX. Visit the Avondale community page for full neighborhood insights, including nearby schools, shopping, walk & bike-scores, commuting, air quality & natural hazards.

Homes built from this plan
Available homes in Avondale
- Home at address 6026 Calgary Park, San Antonio, TX 78233
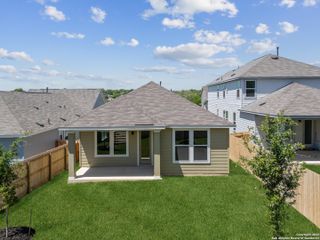
Inverness
$369,990
- 4 bd
- 2 ba
- 1,648 sqft
6026 Calgary Park, San Antonio, TX 78233
- Home at address 6027 Calgary Park, San Antonio, TX 78233

Norwich
$398,990
- 4 bd
- 3 ba
- 2,313 sqft
6027 Calgary Park, San Antonio, TX 78233
- Home at address 6014 Calgary Park, San Antonio, TX 78233
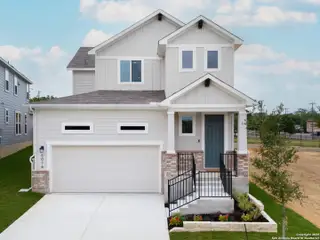
Pembrook
$419,990
- 4 bd
- 3.5 ba
- 2,485 sqft
6014 Calgary Park, San Antonio, TX 78233
 More floor plans in Avondale
More floor plans in Avondale

Considering this plan?
Our expert will guide your tour, in-person or virtual
Need more information?
Text or call (888) 486-2818
Financials
Estimated monthly payment
Let us help you find your dream home
How many bedrooms are you looking for?
Similar homes nearby
Recently added communities in this area
Nearby communities in San Antonio
New homes in nearby cities
More New Homes in San Antonio, TX
- Jome
- New homes search
- Texas
- Greater San Antonio
- Bexar County
- San Antonio
- Avondale
- 6023 Calgary Park, San Antonio, TX 78233

