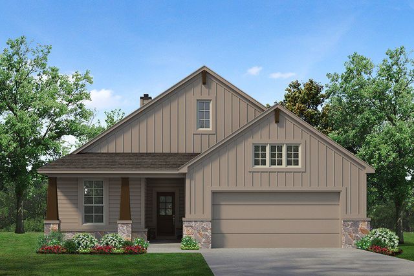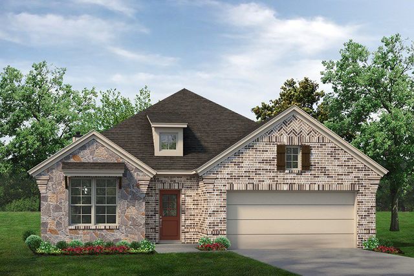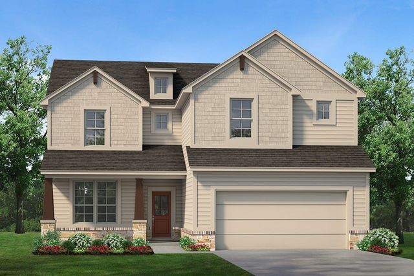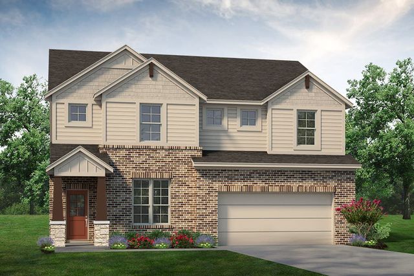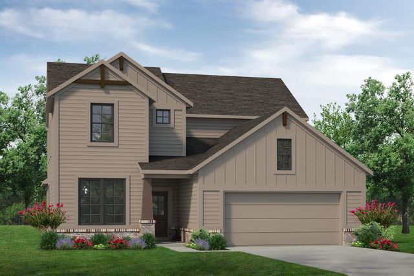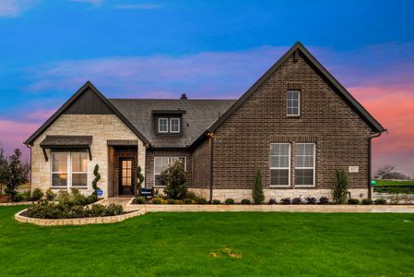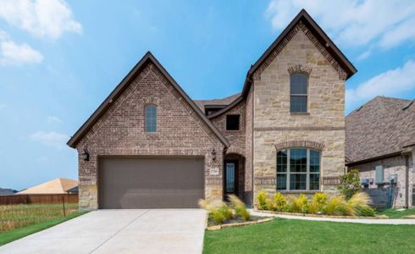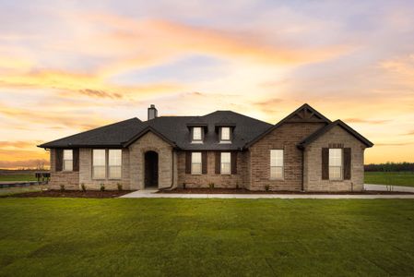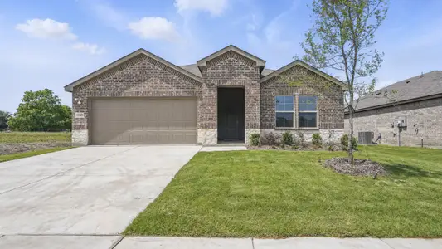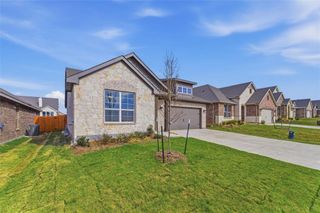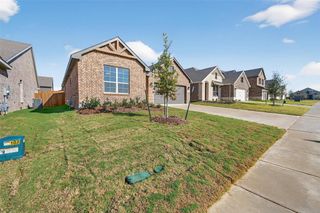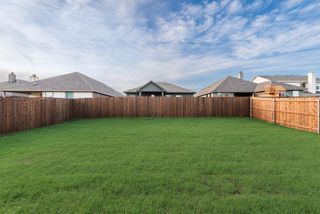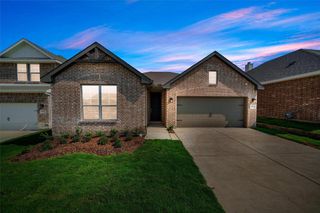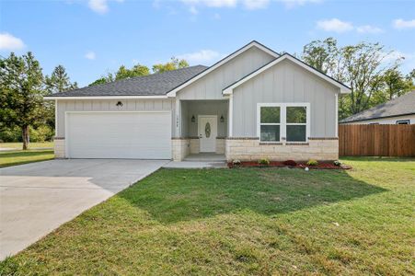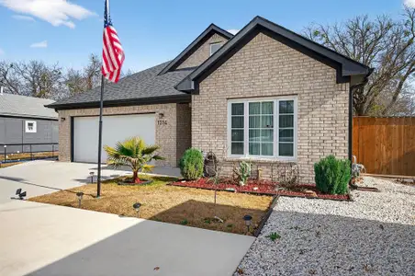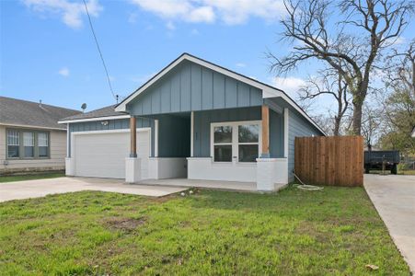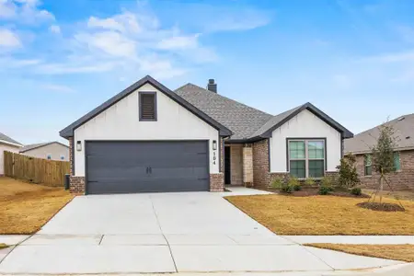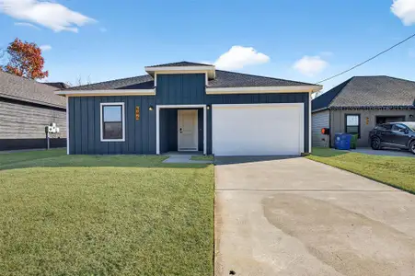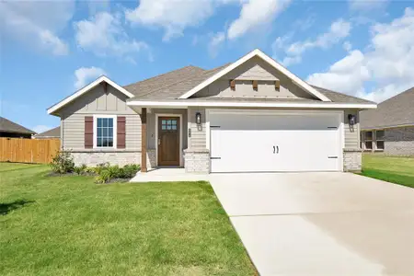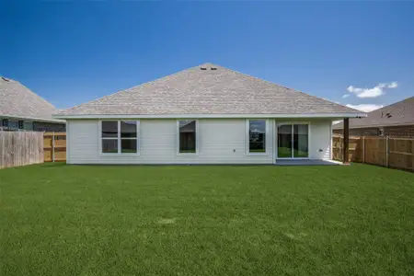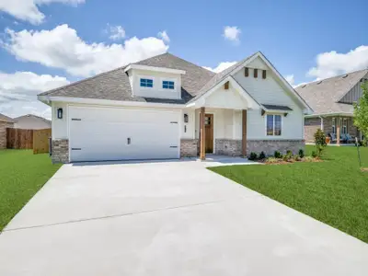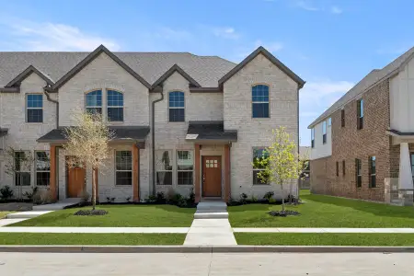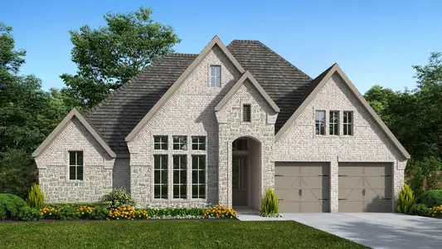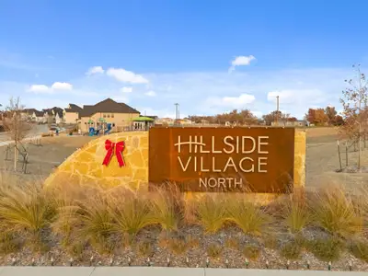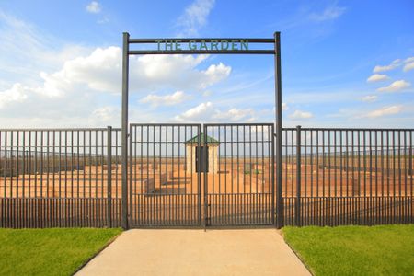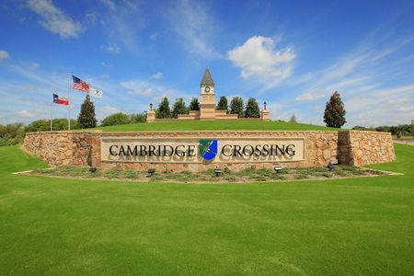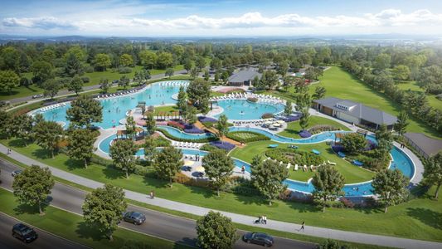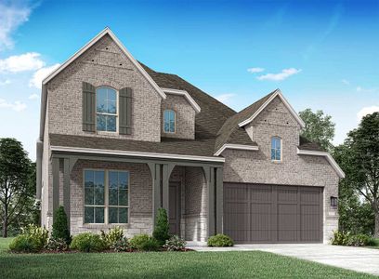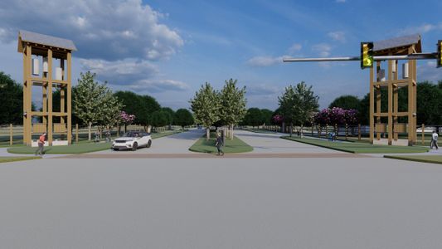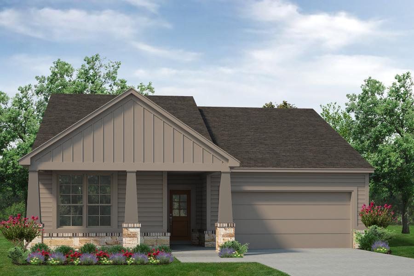
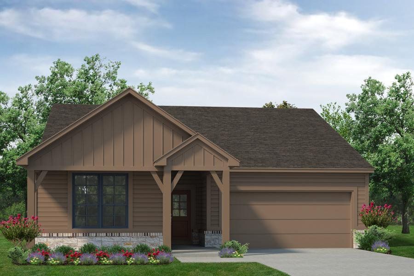

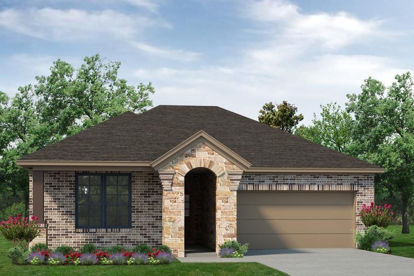
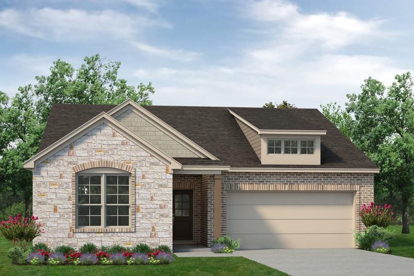
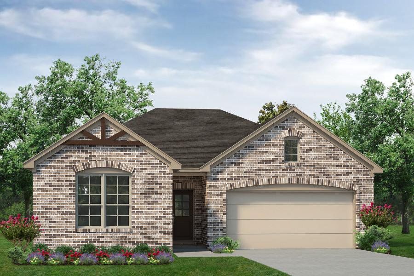






Book your tour. Save an average of $18,473. We'll handle the rest.
- Confirmed tours
- Get matched & compare top deals
- Expert help, no pressure
- No added fees
Estimated value based on Jome data, T&C apply
- 4 bd
- 2 ba
- 1,645 sqft
Basswood plan in Liberty Pointe by Riverside Homebuilders
Visit the community to experience this floor plan
Why tour with Jome?
- No pressure toursTour at your own pace with no sales pressure
- Expert guidanceGet insights from our home buying experts
- Exclusive accessSee homes and deals not available elsewhere
Jome is featured in
Plan description
May also be listed on the Riverside Homebuilders website
Information last verified by Jome: Today at 9:34 AM (January 22, 2026)
Book your tour. Save an average of $18,473. We'll handle the rest.
We collect exclusive builder offers, book your tours, and support you from start to housewarming.
- Confirmed tours
- Get matched & compare top deals
- Expert help, no pressure
- No added fees
Estimated value based on Jome data, T&C apply
Plan details
- Name:
- Basswood
- Property status:
- Floor plan
- Size:
- 1,645 sqft
- Stories:
- 1
- Beds:
- 4
- Baths:
- 2
- Garage spaces:
- 2
Plan features & finishes
- Appliances:
- Water Softener
- Garage/Parking:
- GarageAttached Garage
- Interior Features:
- Walk-In Closet
- Kitchen:
- Furnished Kitchen
- Laundry facilities:
- Utility/Laundry Room
- Property amenities:
- BasementPorch
- Rooms:
- Primary Bedroom On MainDining RoomFamily RoomPrimary Bedroom Downstairs

Get a consultation with our New Homes Expert
- See how your home builds wealth
- Plan your home-buying roadmap
- Discover hidden gems
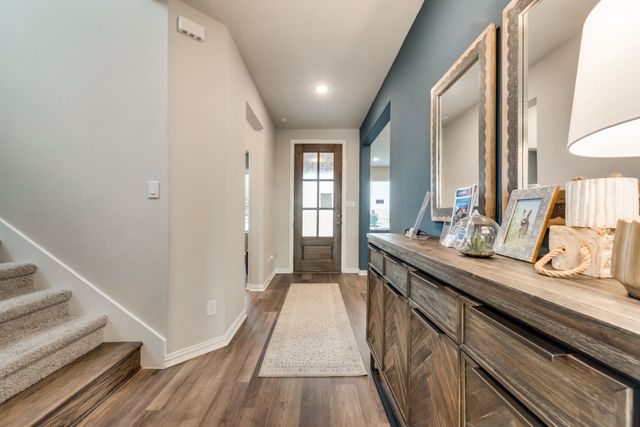
Community details
Liberty Pointe
by Riverside Homebuilders, Gainesville, TX
- 19 homes
- 9 plans
- 1,645 - 2,856 sqft
View Liberty Pointe details
Want to know more about what's around here?
The Basswood floor plan is part of Liberty Pointe, a new home community by Riverside Homebuilders, located in Gainesville, TX. Visit the Liberty Pointe community page for full neighborhood insights, including nearby schools, shopping, walk & bike-scores, commuting, air quality & natural hazards.

Homes built from this plan
Available homes in Liberty Pointe
- Home at address 3504 Helena St, Gainesville, TX 76240
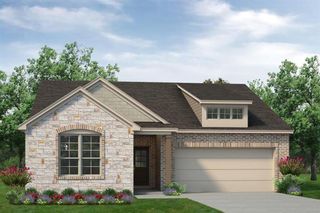
Home
$343,875
- 4 bd
- 2 ba
- 1,656 sqft
3504 Helena St, Gainesville, TX 76240
- Home at address 3521 Helena St, Gainesville, TX 76240
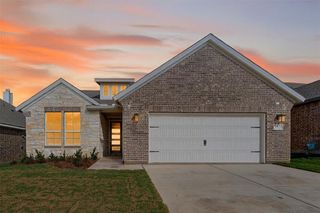
Lavon
$369,900
- 4 bd
- 2 ba
- 1,939 sqft
3521 Helena St, Gainesville, TX 76240
- Home at address 3513 Helena St, Gainesville, TX 76240
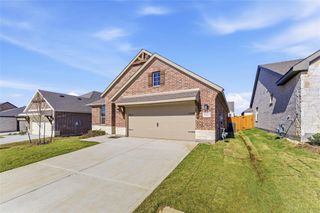
Lavon
$371,175
- 4 bd
- 2 ba
- 1,939 sqft
3513 Helena St, Gainesville, TX 76240
- Home at address 3527 Helena St, Gainesville, TX 76240
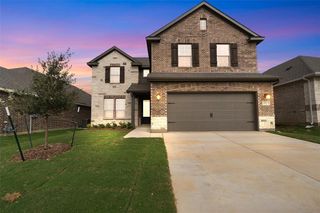
Navasota
$404,900
- 4 bd
- 2.5 ba
- 2,669 sqft
3527 Helena St, Gainesville, TX 76240
- Home at address 3500 Helena St, Gainesville, TX 76240

Navasota
$427,525
- 4 bd
- 2.5 ba
- 2,669 sqft
3500 Helena St, Gainesville, TX 76240
- Home at address 3505 Helena St, Gainesville, TX 76240
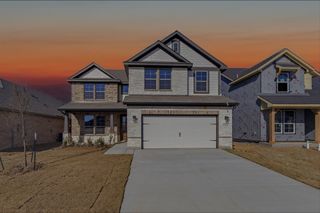
Navasota
$429,900
- 4 bd
- 2.5 ba
- 2,669 sqft
3505 Helena St, Gainesville, TX 76240
 More floor plans in Liberty Pointe
More floor plans in Liberty Pointe

Considering this plan?
Our expert will guide your tour, in-person or virtual
Need more information?
Text or call (888) 486-2818
Financials
Estimated monthly payment
Let us help you find your dream home
How many bedrooms are you looking for?
Similar homes nearby
Recently added communities in this area
Nearby communities in Gainesville
New homes in nearby cities
More New Homes in Gainesville, TX
- Jome
- New homes search
- Texas
- Dallas-Fort Worth Area
- Cooke County
- Gainesville
- Liberty Pointe
- 3400 Helena St, Gainesville, TX 76240

