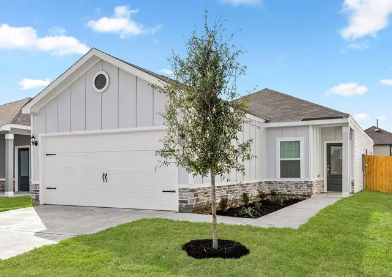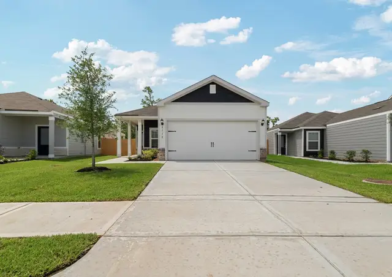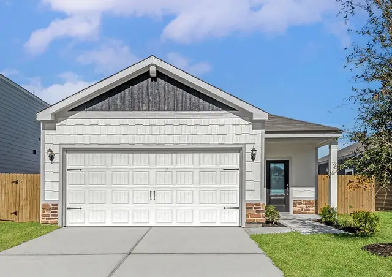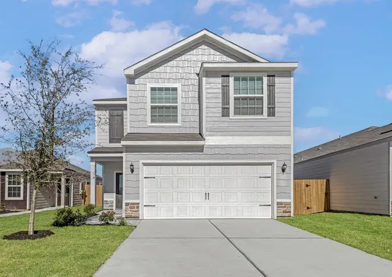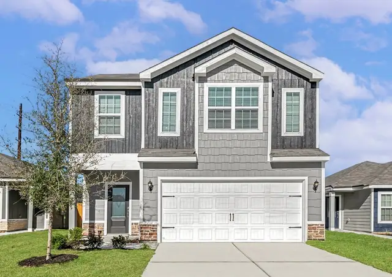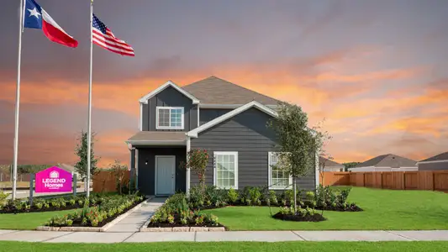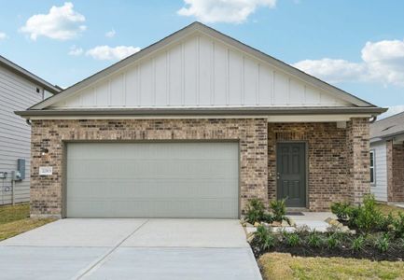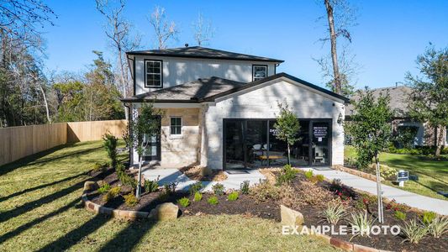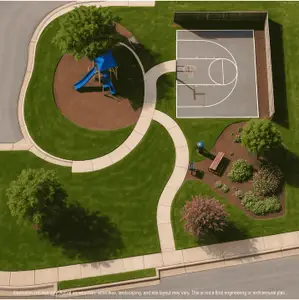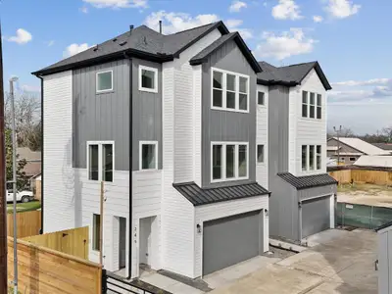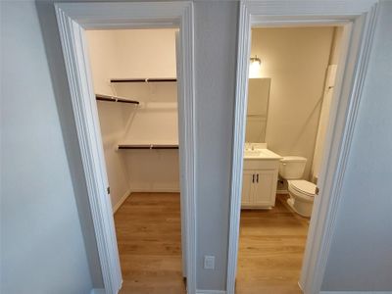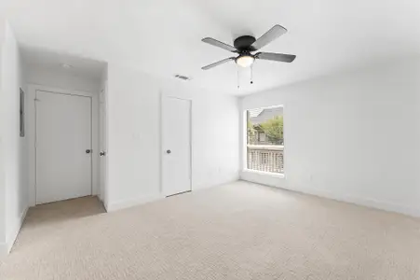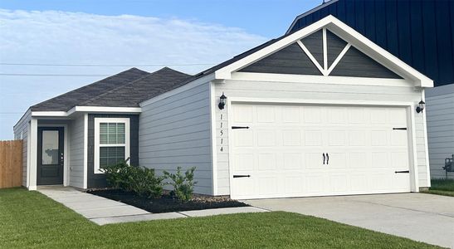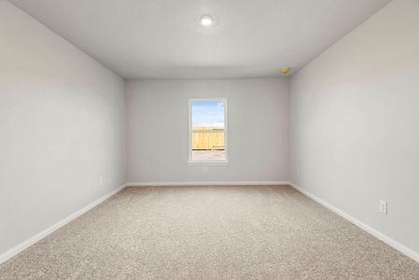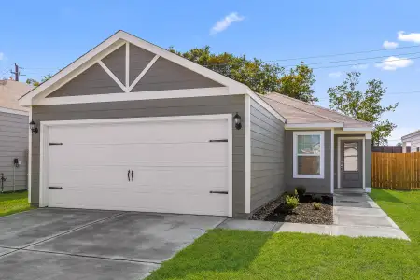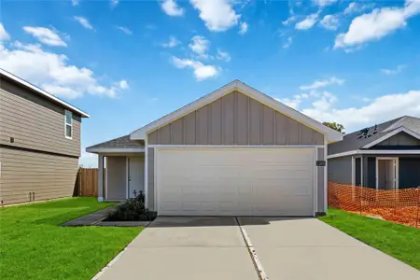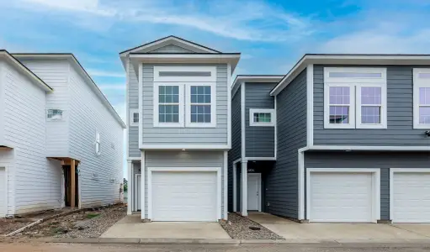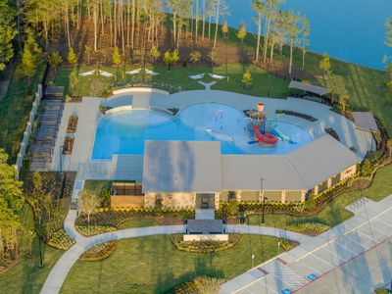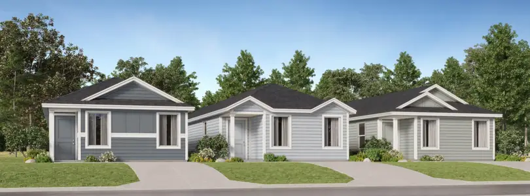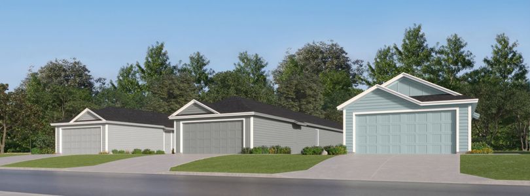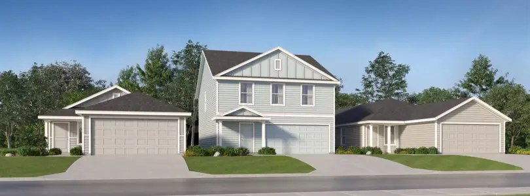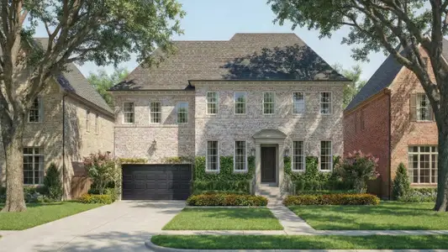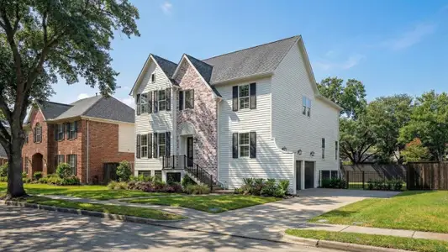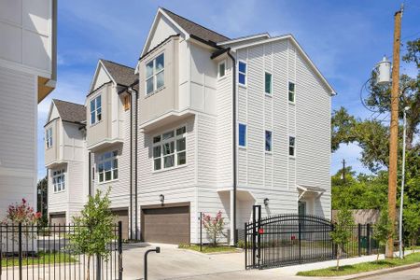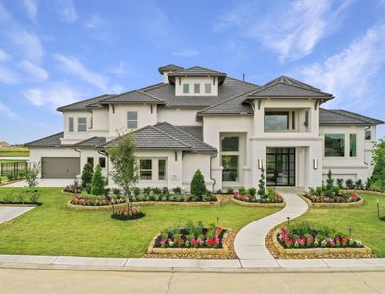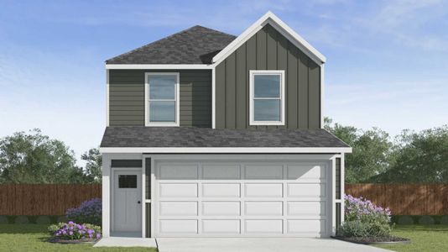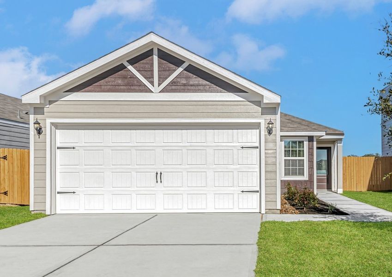


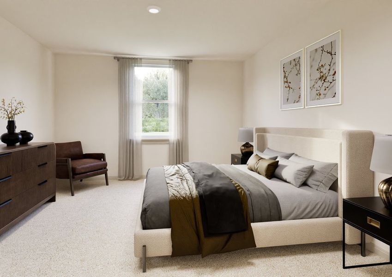
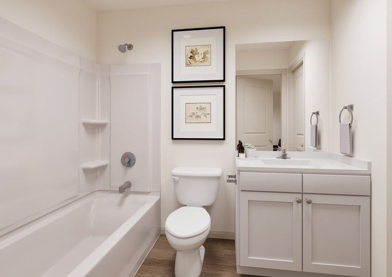
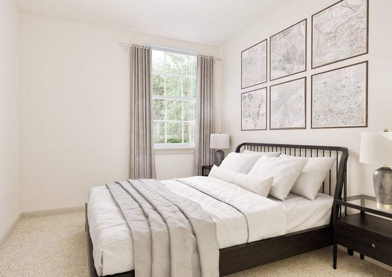
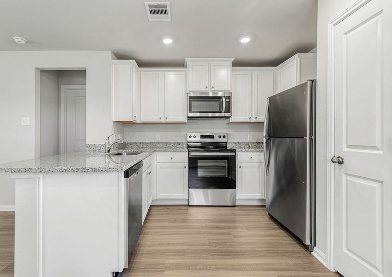







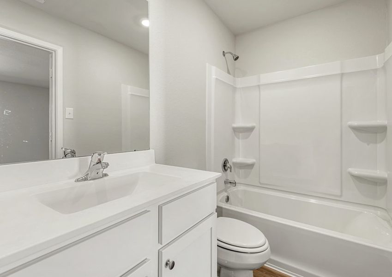
Book your tour. Save an average of $18,473. We'll handle the rest.
- Confirmed tours
- Get matched & compare top deals
- Expert help, no pressure
- No added fees
Estimated value based on Jome data, T&C apply
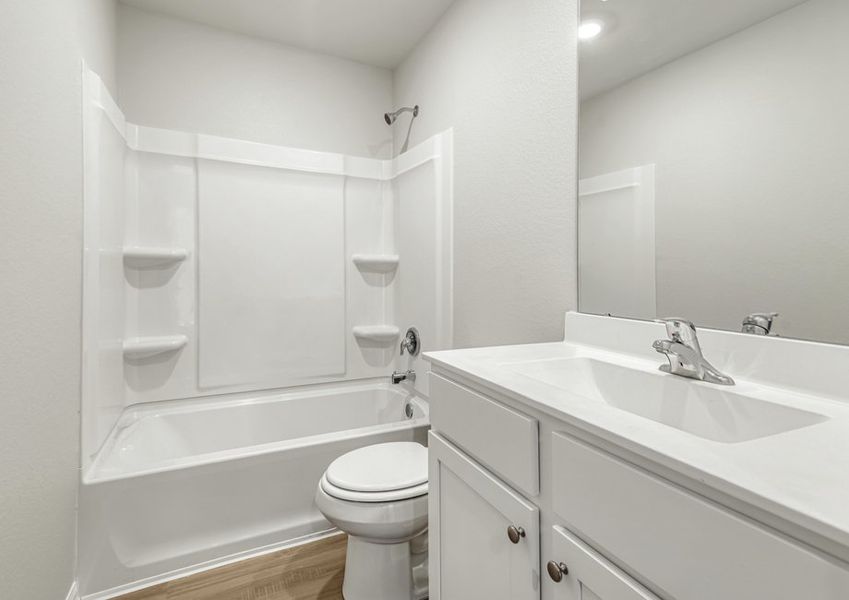
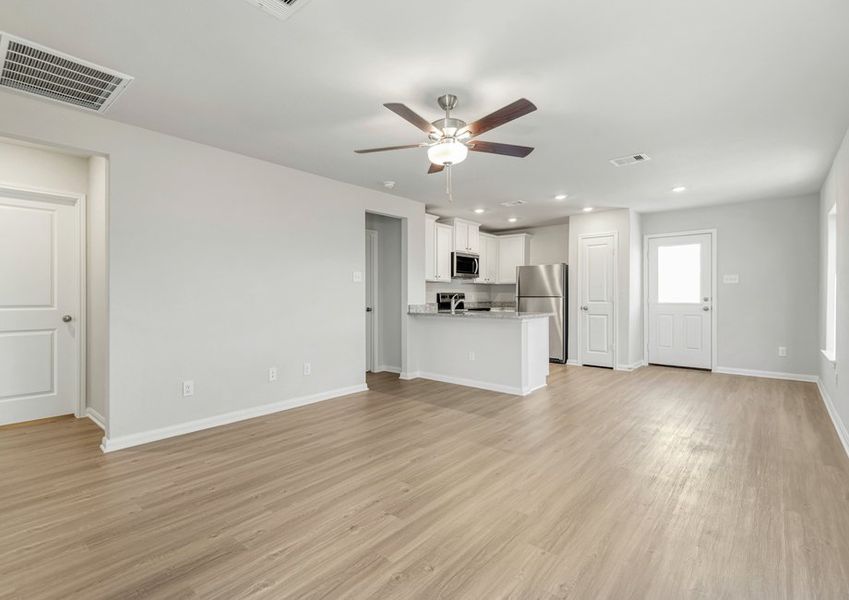
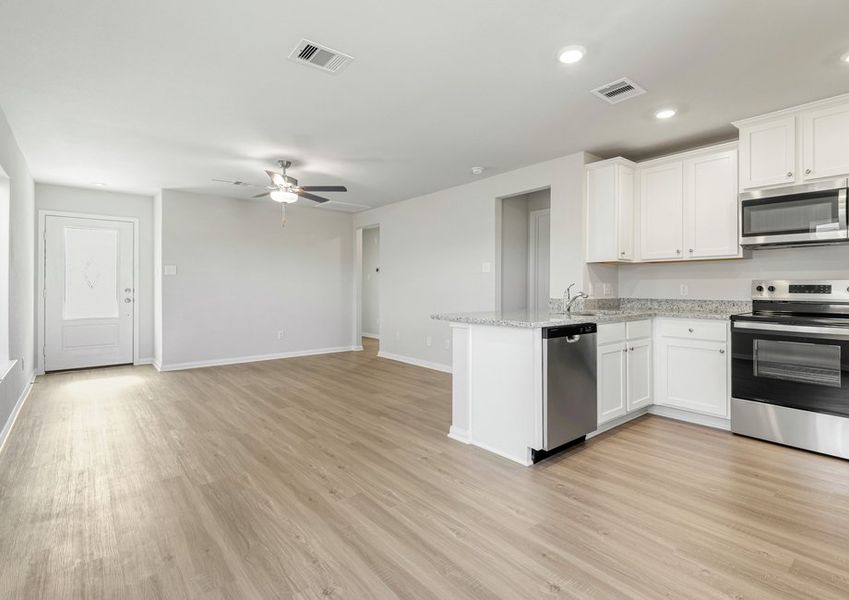
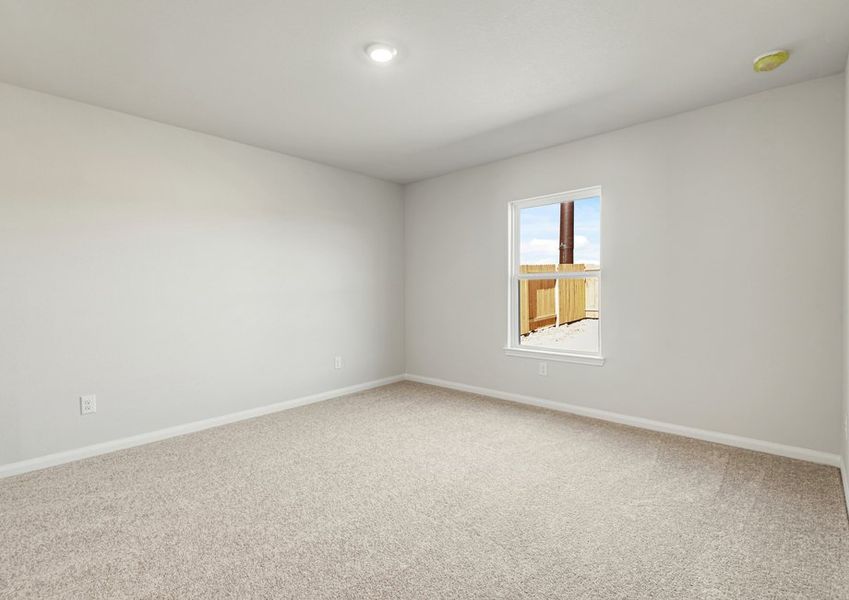
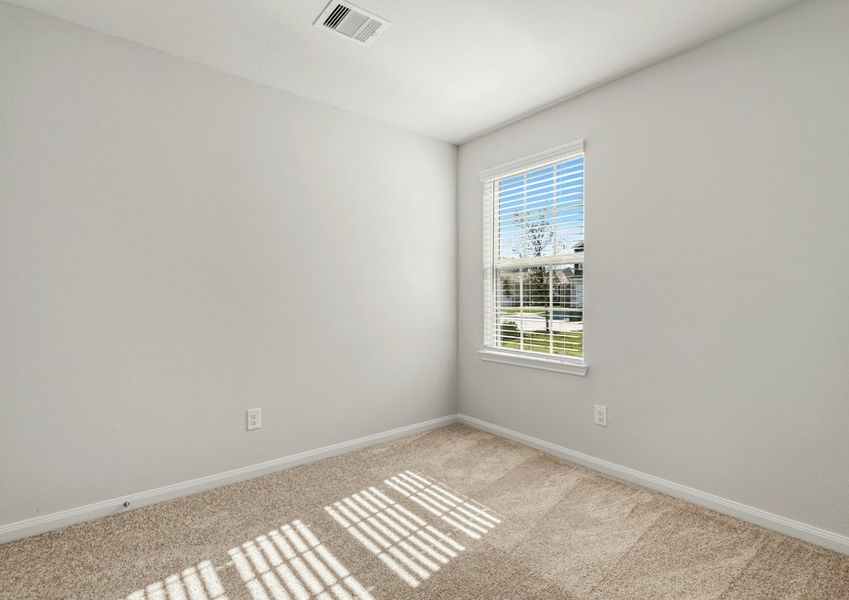
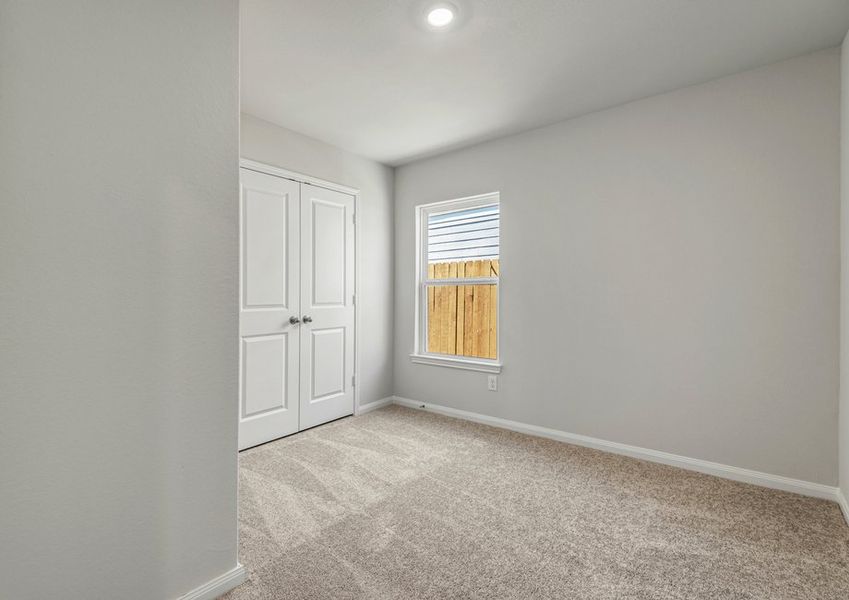
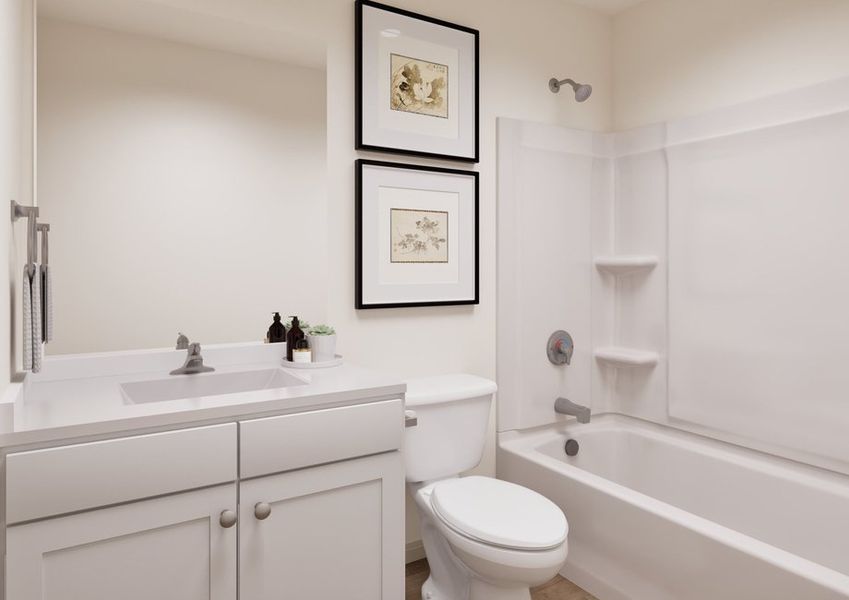

- 3 bd
- 2 ba
- 1,076 sqft
Atticus plan in Wayside Village by LGI Homes
Visit the community to experience this floor plan
Why tour with Jome?
- No pressure toursTour at your own pace with no sales pressure
- Expert guidanceGet insights from our home buying experts
- Exclusive accessSee homes and deals not available elsewhere
Jome is featured in
Plan description
May also be listed on the LGI Homes website
Information last verified by Jome: Today at 5:03 AM (January 20, 2026)
Book your tour. Save an average of $18,473. We'll handle the rest.
We collect exclusive builder offers, book your tours, and support you from start to housewarming.
- Confirmed tours
- Get matched & compare top deals
- Expert help, no pressure
- No added fees
Estimated value based on Jome data, T&C apply
Plan details
- Name:
- Atticus
- Property status:
- Floor plan
- Neighborhood:
- East Little York - Homestead
- Size:
- 1,076 sqft
- Stories:
- 1
- Beds:
- 3
- Baths:
- 2
- Garage spaces:
- 2
Plan features & finishes
- Garage/Parking:
- GarageAttached Garage
- Interior Features:
- Walk-In ClosetStorage
- Kitchen:
- Granite countertopKitchen Countertop
- Laundry facilities:
- Utility/Laundry Room
- Property amenities:
- PatioPorch
- Rooms:
- Primary Bedroom On MainKitchenDining RoomFamily RoomPrimary Bedroom Downstairs

Get a consultation with our New Homes Expert
- See how your home builds wealth
- Plan your home-buying roadmap
- Discover hidden gems

Community details
Wayside Village
by LGI Homes, Houston, TX
- 3 homes
- 6 plans
- 1,052 - 2,316 sqft
View Wayside Village details
Want to know more about what's around here?
The Atticus floor plan is part of Wayside Village, a new home community by LGI Homes, located in Houston, TX. Visit the Wayside Village community page for full neighborhood insights, including nearby schools, shopping, walk & bike-scores, commuting, air quality & natural hazards.

Available homes in Wayside Village
- Home at address 8108 Burnt Orchid Dr, Houston, TX 77016
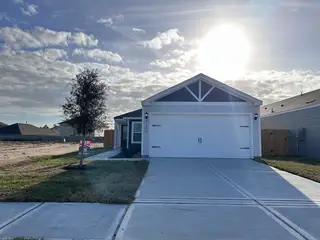
Home
$235,000
- 3 bd
- 2 ba
- 1,052 sqft
8108 Burnt Orchid Dr, Houston, TX 77016
- Home at address 8007 Vanilla Orchid Dr, Houston, TX 77016
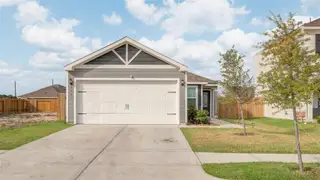
Home
$249,000
- 3 bd
- 3 ba
- 1,076 sqft
8007 Vanilla Orchid Dr, Houston, TX 77016
- Home at address 8124 Burnt Orchid Dr, Houston, TX 77016
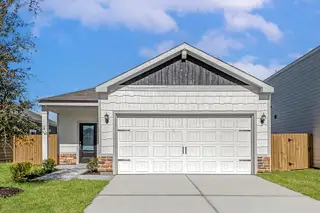
Home
$290,900
- 3 bd
- 2 ba
- 1,571 sqft
8124 Burnt Orchid Dr, Houston, TX 77016
 More floor plans in Wayside Village
More floor plans in Wayside Village

Considering this plan?
Our expert will guide your tour, in-person or virtual
Need more information?
Text or call (888) 486-2818
Financials
Estimated monthly payment
Let us help you find your dream home
How many bedrooms are you looking for?
Similar homes nearby
Recently added communities in this area
Nearby communities in Houston
New homes in nearby cities
More New Homes in Houston, TX
- Jome
- New homes search
- Texas
- Greater Houston Area
- Harris County
- Houston
- Wayside Village
- 8003 Alpine Bearberry Dr, Houston, TX 77016

