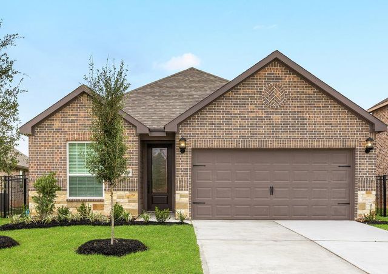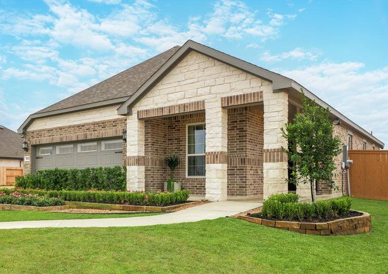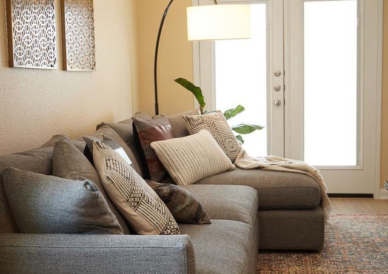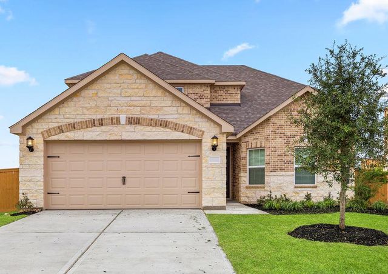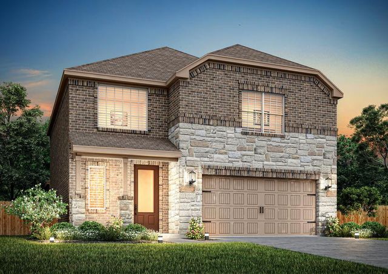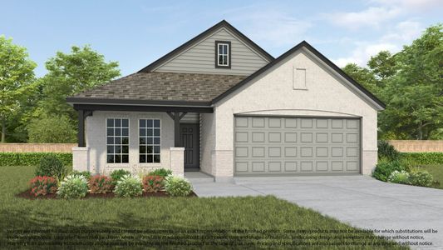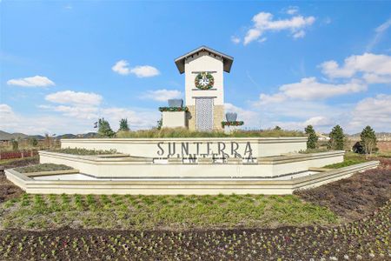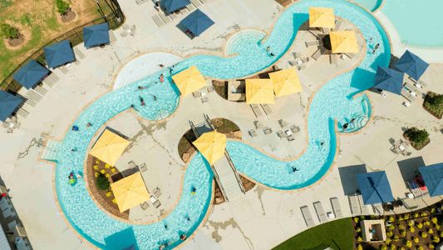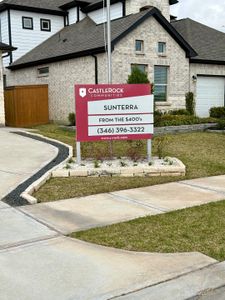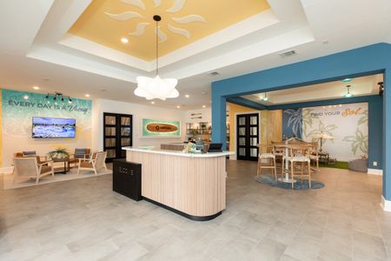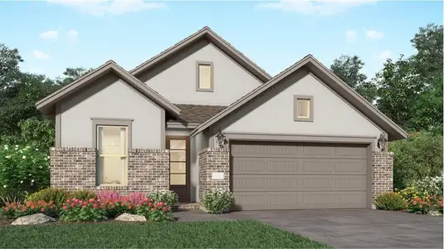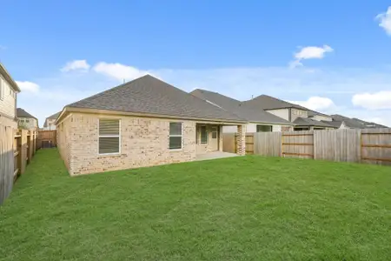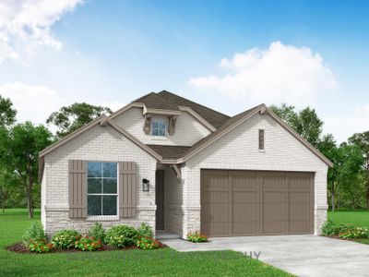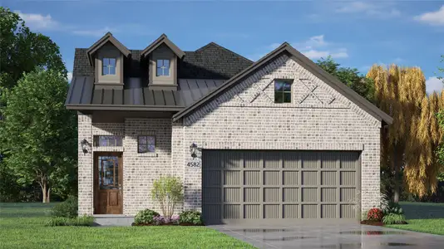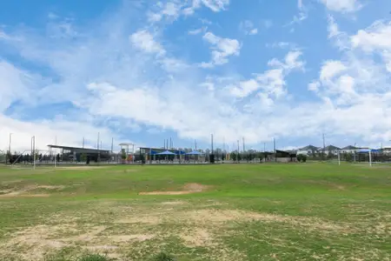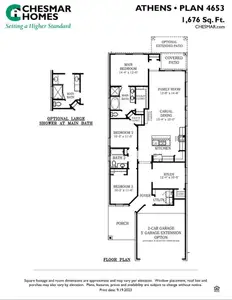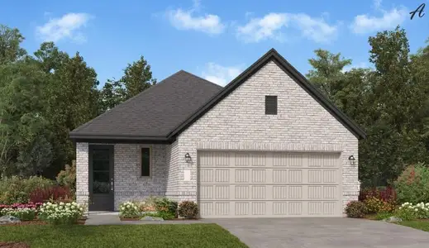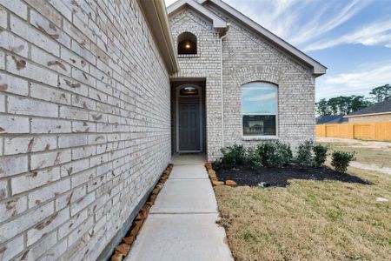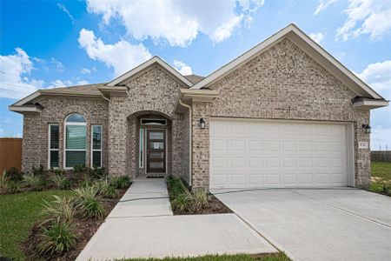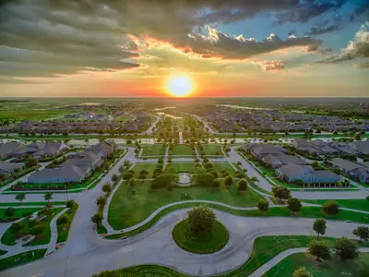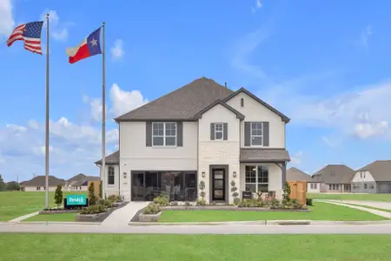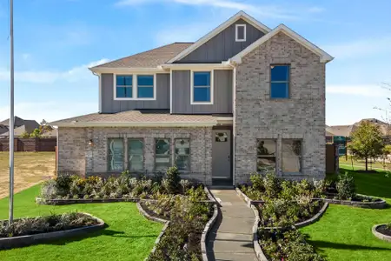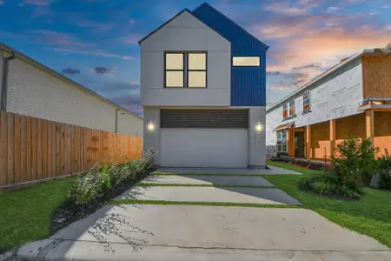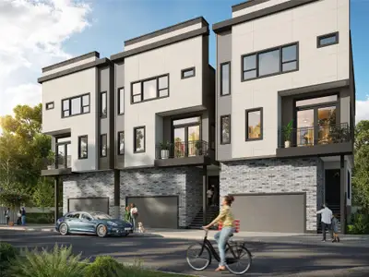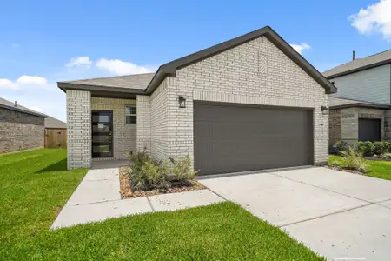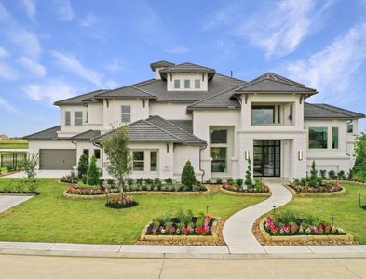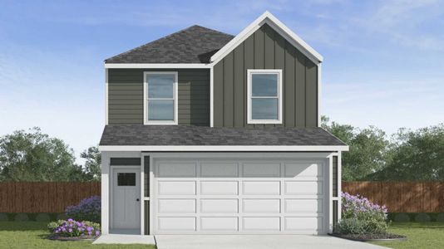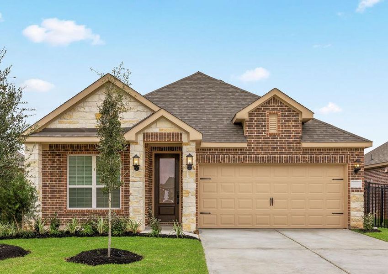
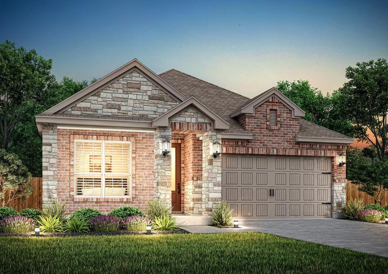
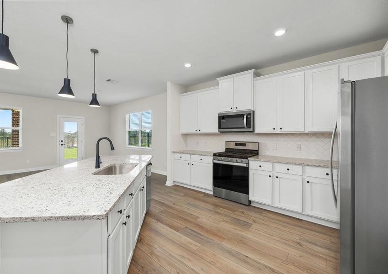
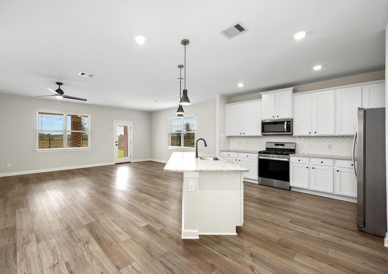
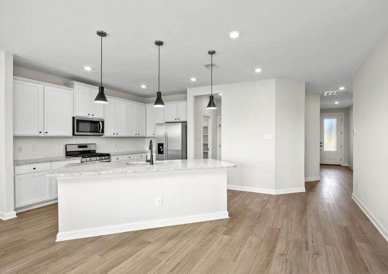
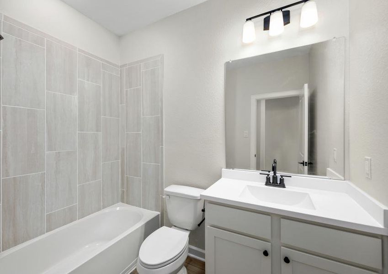
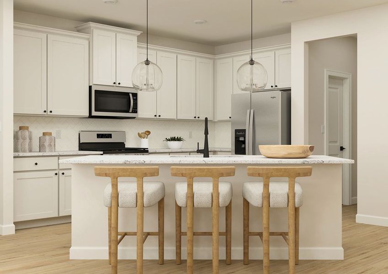







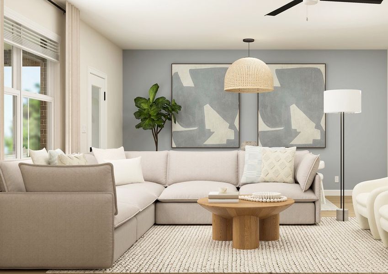
Book your tour. Save an average of $18,473. We'll handle the rest.
- Confirmed tours
- Get matched & compare top deals
- Expert help, no pressure
- No added fees
Estimated value based on Jome data, T&C apply
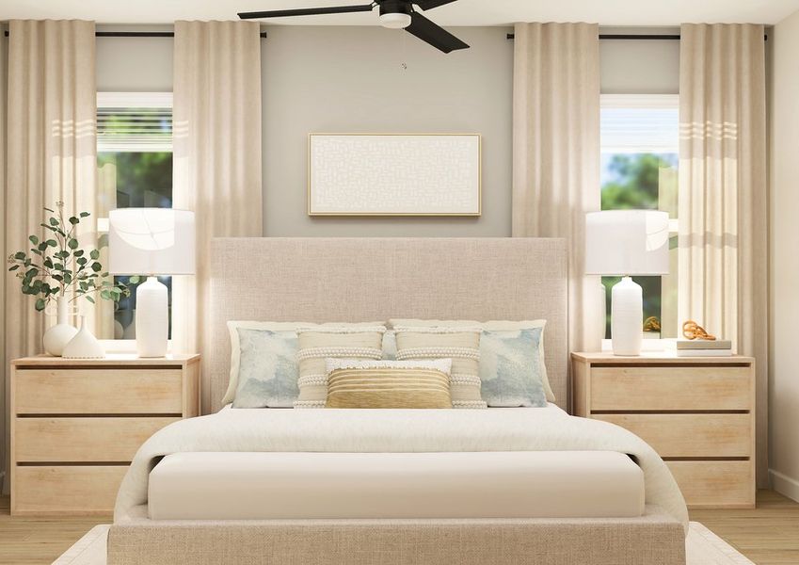
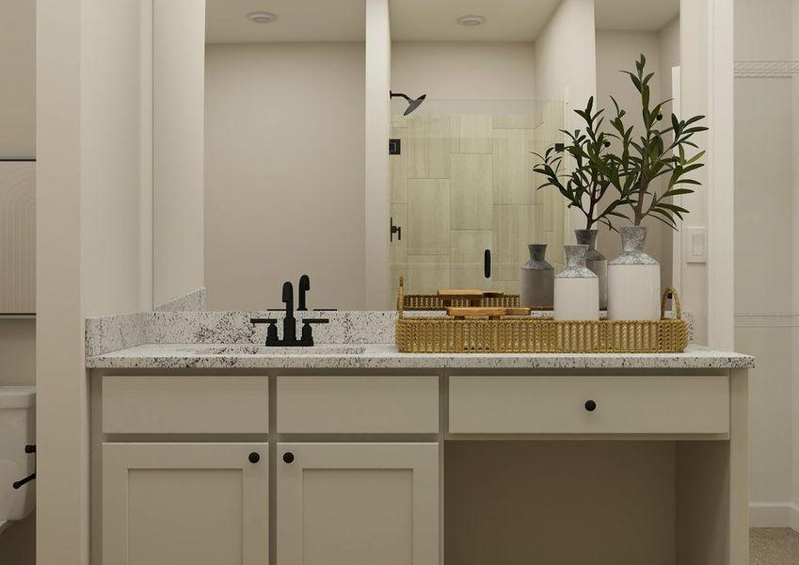
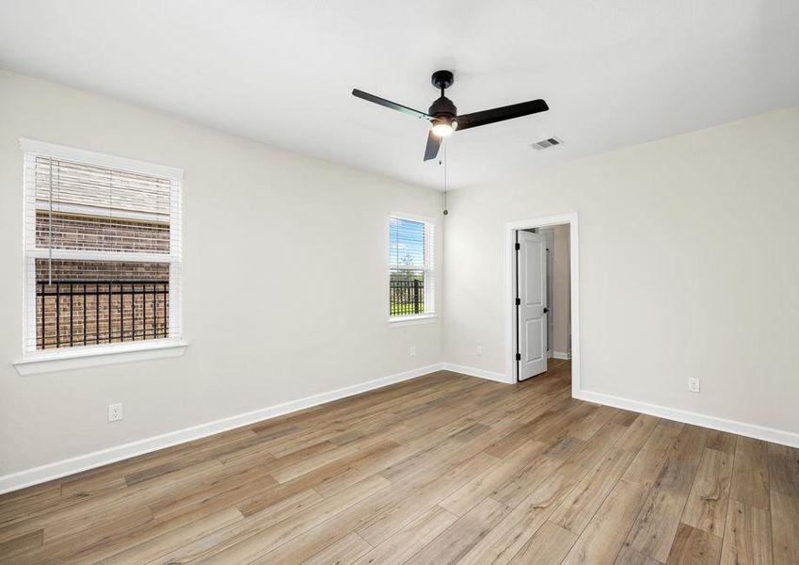
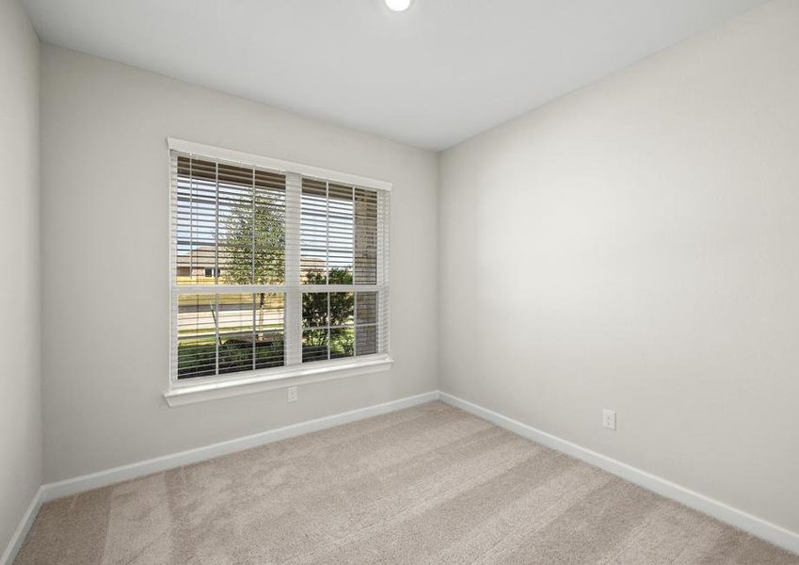
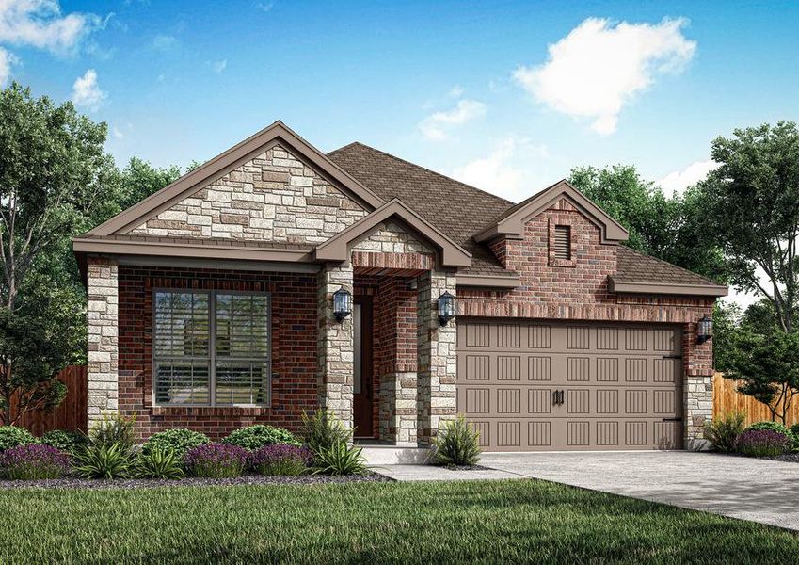
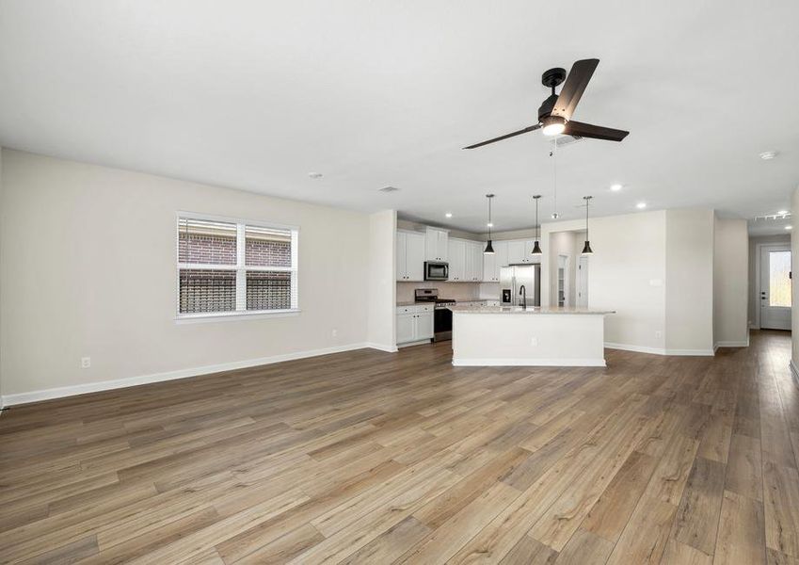
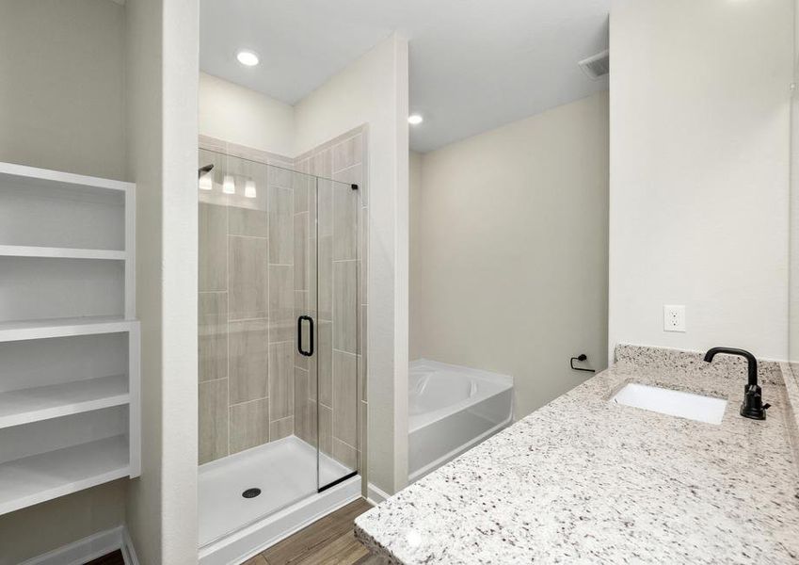
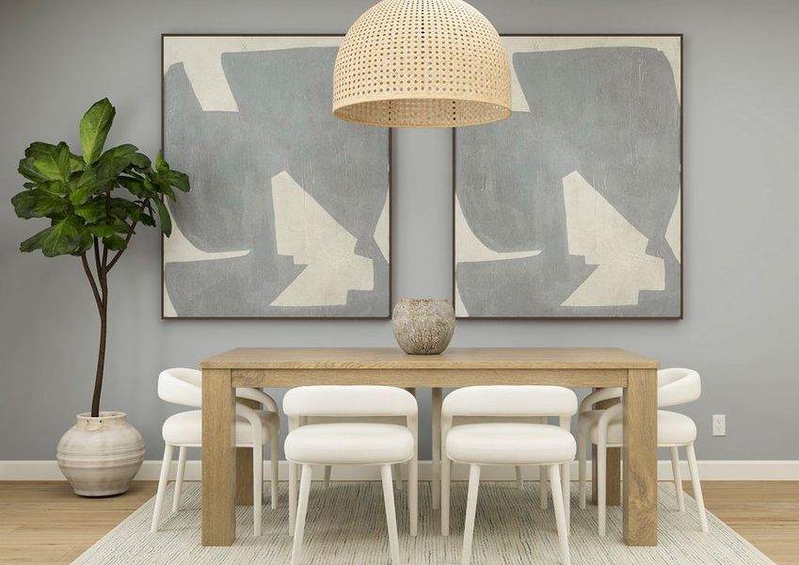

- 3 bd
- 2 ba
- 1,631 sqft
Basswood plan in Sunterra by Terrata Homes
Visit the community to experience this floor plan
Why tour with Jome?
- No pressure toursTour at your own pace with no sales pressure
- Expert guidanceGet insights from our home buying experts
- Exclusive accessSee homes and deals not available elsewhere
Jome is featured in
Plan description
May also be listed on the Terrata Homes website
Information last verified by Jome: Today at 5:03 AM (January 19, 2026)
Book your tour. Save an average of $18,473. We'll handle the rest.
We collect exclusive builder offers, book your tours, and support you from start to housewarming.
- Confirmed tours
- Get matched & compare top deals
- Expert help, no pressure
- No added fees
Estimated value based on Jome data, T&C apply
Plan details
- Name:
- Basswood
- Property status:
- Floor plan
- Size:
- 1,631 sqft
- Stories:
- 1
- Beds:
- 3
- Baths:
- 2
- Garage spaces:
- 2
Plan features & finishes
- Garage/Parking:
- GarageAttached Garage
- Interior Features:
- Walk-In ClosetFoyer
- Kitchen:
- Stainless Steel AppliancesGranite countertopKitchen Countertop
- Laundry facilities:
- Utility/Laundry Room
- Property amenities:
- Covered Outdoor LivingPatioPorch
- Rooms:
- Primary Bedroom On MainKitchenDining RoomFamily RoomLiving RoomPrimary Bedroom Downstairs

Get a consultation with our New Homes Expert
- See how your home builds wealth
- Plan your home-buying roadmap
- Discover hidden gems
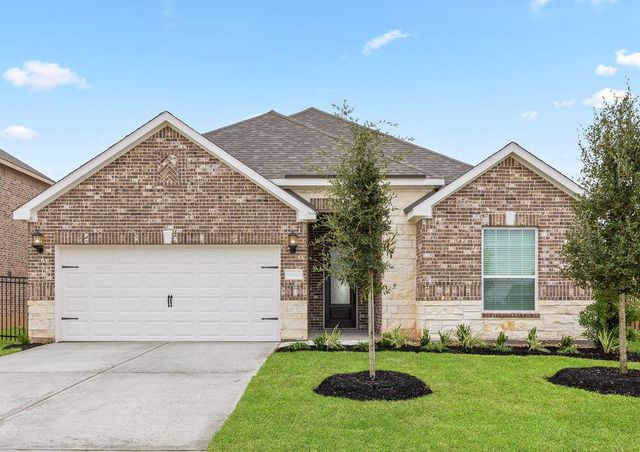
Community details
Sunterra at Sunterra
by Terrata Homes, Katy, TX
- 2 homes
- 7 plans
- 1,593 - 2,281 sqft
View Sunterra details
Want to know more about what's around here?
The Basswood floor plan is part of Sunterra, a new home community by Terrata Homes, located in Katy, TX. Visit the Sunterra community page for full neighborhood insights, including nearby schools, shopping, walk & bike-scores, commuting, air quality & natural hazards.

Available homes in Sunterra
- Home at address 3052 Sorrento Hill Dr, Katy, TX 77493
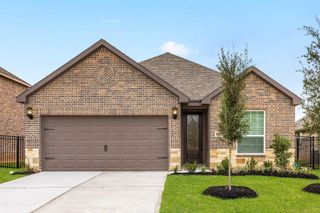
Home
$357,900
- 3 bd
- 2 ba
- 1,593 sqft
3052 Sorrento Hill Dr, Katy, TX 77493
- Home at address 3056 Sorrento Hill Dr, Katy, TX 77493
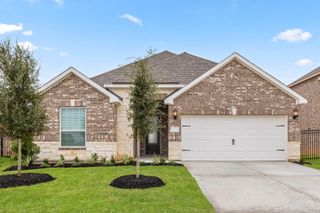
Home
$390,900
- 4 bd
- 2 ba
- 1,819 sqft
3056 Sorrento Hill Dr, Katy, TX 77493
 More floor plans in Sunterra
More floor plans in Sunterra

Considering this plan?
Our expert will guide your tour, in-person or virtual
Need more information?
Text or call (888) 486-2818
Financials
Estimated monthly payment
Let us help you find your dream home
How many bedrooms are you looking for?
Similar homes nearby
Recently added communities in this area
Nearby communities in Katy
New homes in nearby cities
More New Homes in Katy, TX
- Jome
- New homes search
- Texas
- Greater Houston Area
- Harris County
- Katy
- Sunterra
- 5011 Canyon Grove Dr, Katy, TX 77493

