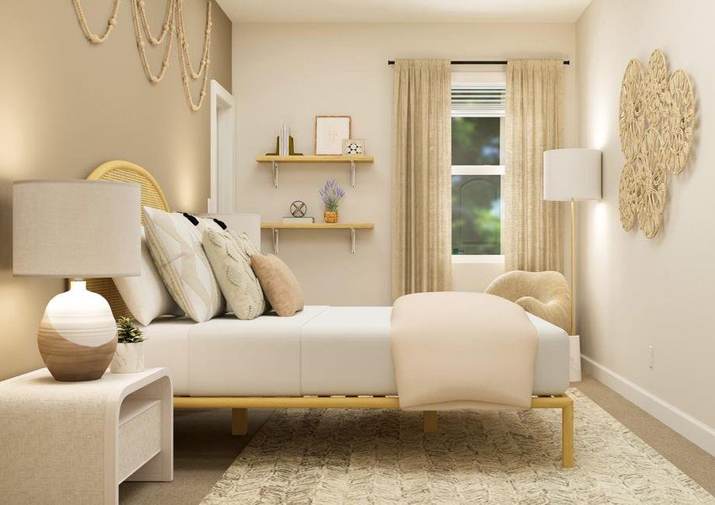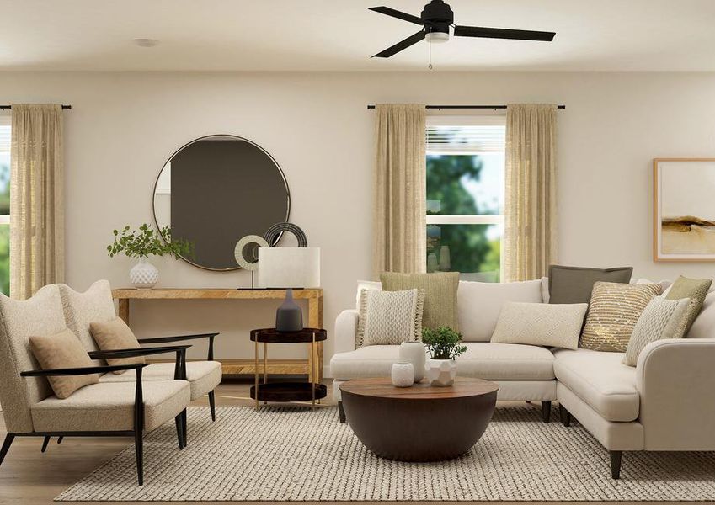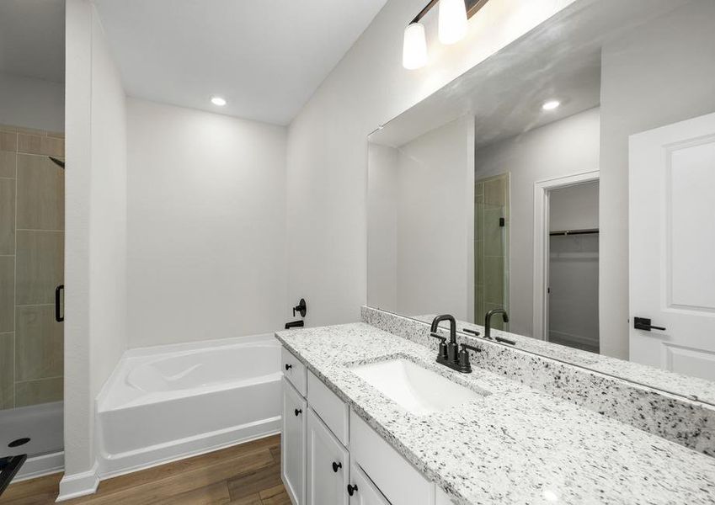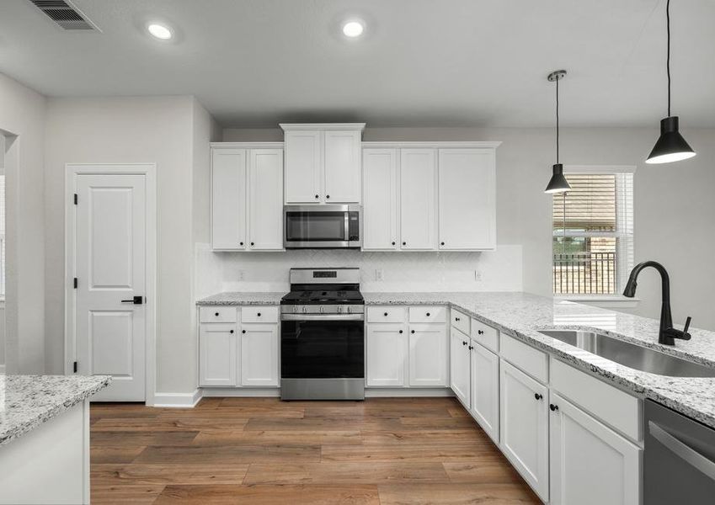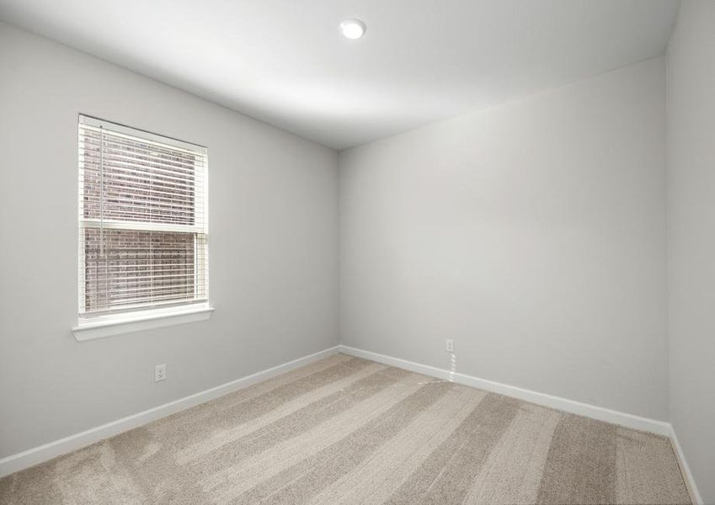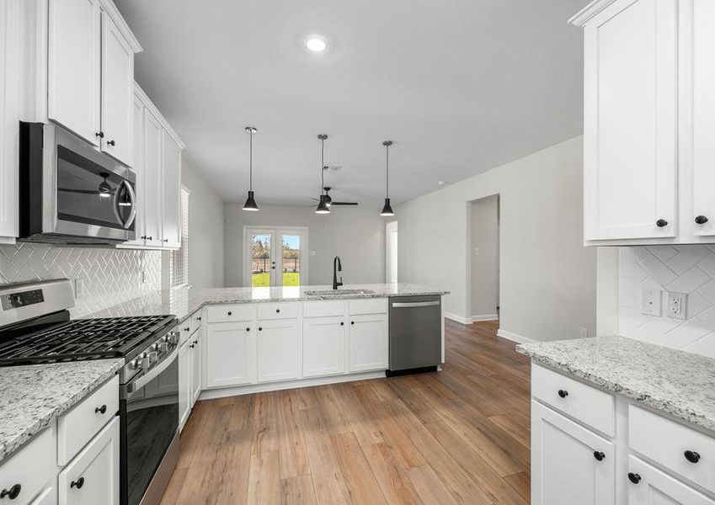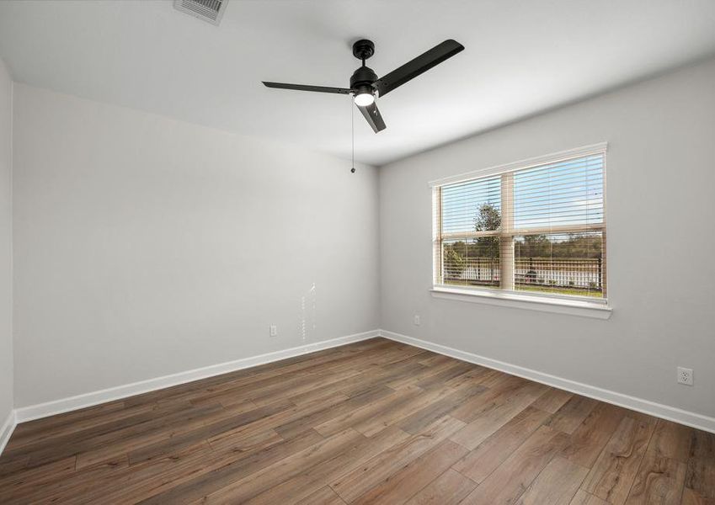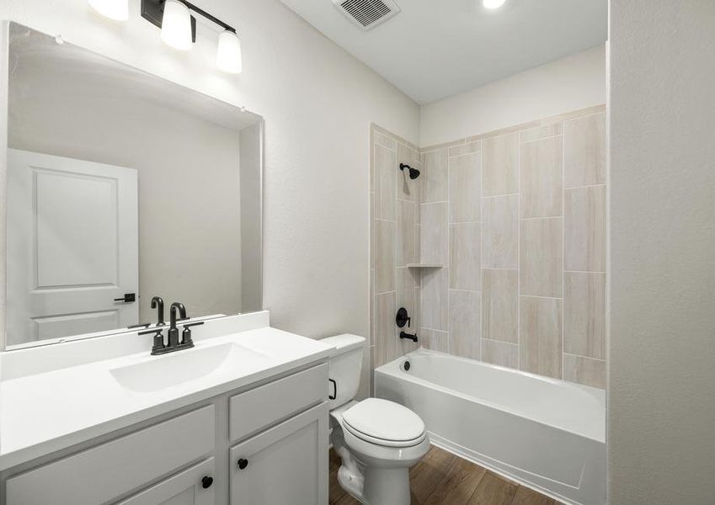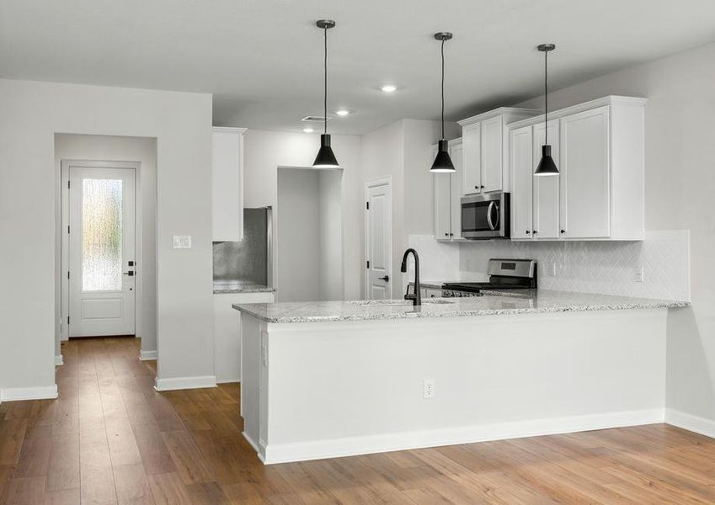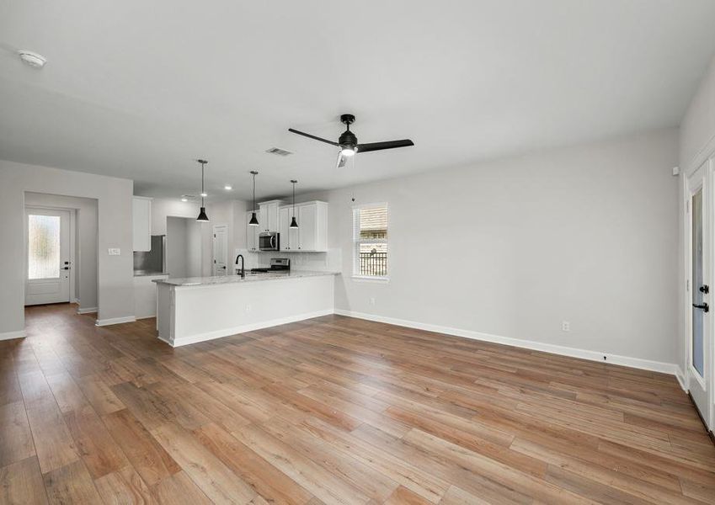- 3 bd
- 2 ba
- 1 story
- 1,593 sqft
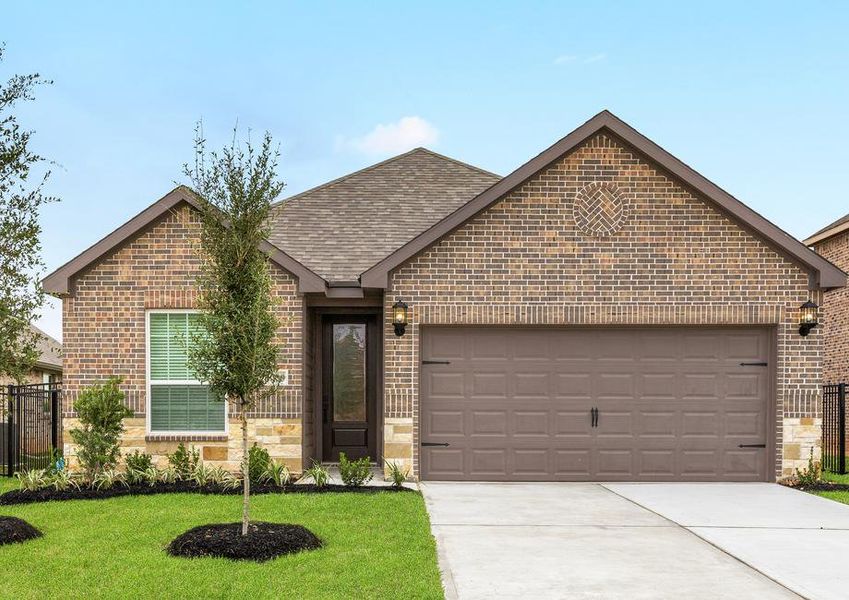
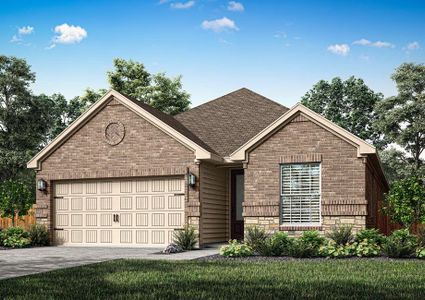

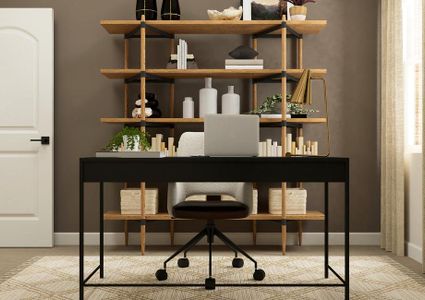
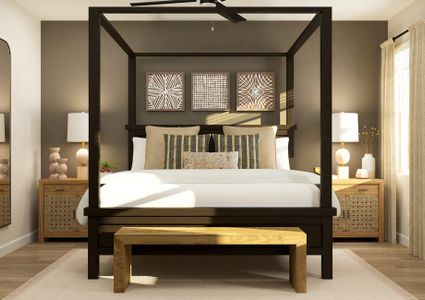
 Home Highlights
Home Highlights
Home Description
Welcome to the epitome of fantastic living! The three-bedroom, two-bath Cardinal floor plan at Sunterra is not your average home. It's a haven of good times and great memories waiting to happen. The fully loaded kitchen is like a playground for your inner chef complete with stainless steel kitchen appliances and a breakfast bar. This home is all about creating laughter, hosting gatherings and living life to the fullest. So, whether you're hosting a party or having a relaxing night in this home is your canvas for unforgettable fun.
Upgraded Outdoor Living
The covered outdoor living space of the Cardinal is a true oasis that seamlessly extends your living area outdoors. This inviting space is designed to provide comfort and versatility, making it perfect for various activities and relaxation. Imagine a cozy seating arrangement with comfortable chairs and perhaps a coffee table where you can sip your favorite beverage while enjoying the fresh air. You could also set up a dining area with tables and chairs for outdoor meals and barbecues.
A Place for All Life's Moments
This thoughtfully crafted home seamlessly blends comfort, style and functionality, making it an ideal retreat for modern living. Whether you're hosting a dinner party, relaxing with your family, or enjoying the outdoor space, this home has everything you need to create lasting memories.
Popular Upgrades at No Extra Cost to You
The Cardinal floor plan was designed to surpass expectations with a host of impressive upgrades included at no extra cost to you. A full suite of stainless steel kitchen appliances, including a side-by-side refrigerator, gorgeous granite countertops, 42” upper wood cabinets with crown molding and matte black hardware, luxury vinyl plank flooring, programmable thermostats, blinds throughout and professionally designed front yard landscaping are a sampling of the upgrades you will find in the Cardinal.
Last checked Apr 3, 5:17 am
Plan Details
- Name:
- Cardinal
- Garage spaces:
- 2
- Property status:
- Floor Plan
- Size:
- 1,593 sqft
- Stories:
- 1
- Beds:
- 3
- Baths:
- 2
Construction Details
- Builder Name:
- LGI Homes
Home Features & Finishes
- Flooring:
- Vinyl Flooring
- Garage/Parking:
- GarageAttached Garage
- Interior Features:
- Walk-In Closet
- Kitchen:
- Stainless Steel AppliancesGranite countertopKitchen Countertop
- Laundry facilities:
- Utility/Laundry Room
- Property amenities:
- Covered Outdoor LivingCabinetsOutdoor LivingPatioPorch
- Rooms:
- Primary Bedroom On MainKitchenDining RoomFamily RoomLiving RoomPrimary Bedroom Downstairs

Considering this home?
Our expert will guide your tour, in-person or virtual
Need more information?
Text or call (888) 486-2818
Sunterra Community Details
Community Amenities
- Grill Area
- Dining Nearby
- Dog Park
- Playground
- Fitness Center/Exercise Area
- Club House
- Tennis Courts
- Community Pool
- BBQ Area
- Horseshoe Area
- Soccer Field
- Shopping Mall Nearby
- Lazy River
- Open Greenspace
- Medical Center Nearby
- Walking, Jogging, Hike Or Bike Trails
- Beach Access
- Boardwalk
- Lagoon
- Pickleball Court
- Community Events
- Entertainment
- Shopping Nearby
Home Address
- County:
- Harris
Schools in Katy Independent School District
- Grades M-MPublicnew junior high #180.9 mi6301 s stadium lnna
- Grades M-MPublicnew elementary #440.9 mi6301 s stadium lnna
- Grades M-MPublicnew elementary #450.9 mi6301 s stadium lnna
GreatSchools’ Summary Rating calculation is based on 4 of the school’s themed ratings, including test scores, student/academic progress, college readiness, and equity. This information should only be used as a reference. Jome is not affiliated with GreatSchools and does not endorse or guarantee this information. Please reach out to schools directly to verify all information and enrollment eligibility. Data provided by GreatSchools.org © 2024
Getting Around
Air Quality
The 30-day average AQI:Moderate
Air quality is acceptable. However, there may be a risk for some people, particularly those who are unusually sensitive to air pollution.
Provided by AirNow
Natural Hazards Risk
Climate hazards can impact homes and communities, with risks varying by location. These scores reflect the potential impact of natural disasters and climate-related risks on Harris County
Provided by FEMA
Financial Details
Average Home Price in 77493
Calculated based on the Jome data
Taxes & HOA
- HOA fee
- $1,000/annual
Estimated Monthly Payment
Recently added communities in this area

Everly - 60
by Drees Custom Homes, Hockley, TX

Everly - 45'
by Drees Custom Homes, Hockley, TX
Nearby Communities in Katy
New Homes in Nearby Cities
More New Homes in Katy, TX
- TX
- Greater Houston Area
- Harris County
- Katy
- Sunterra
- 5011 Canyon Grove Dr, Katy, TX 77493





