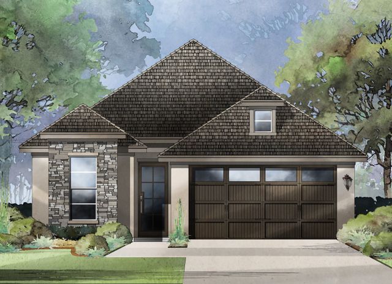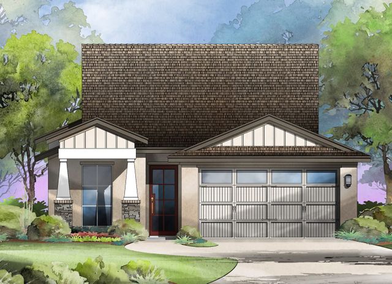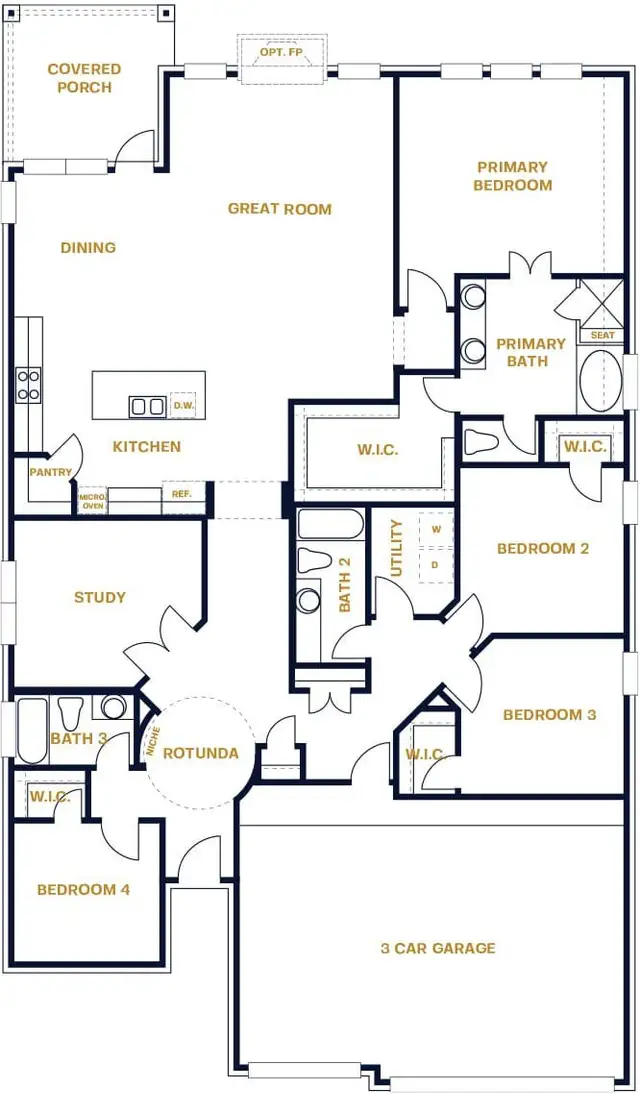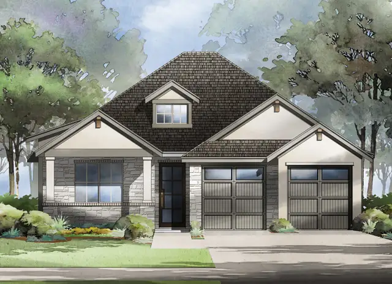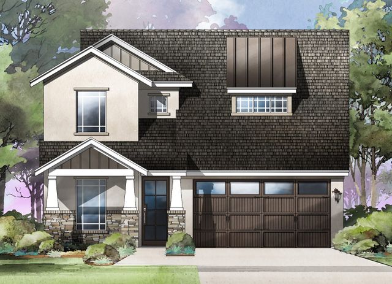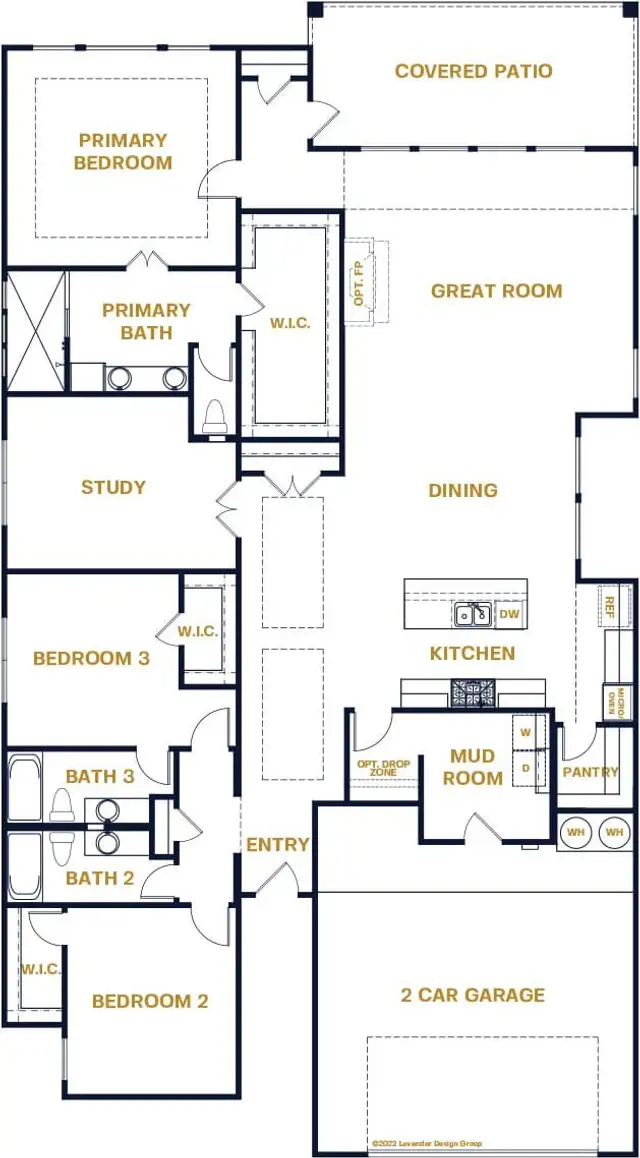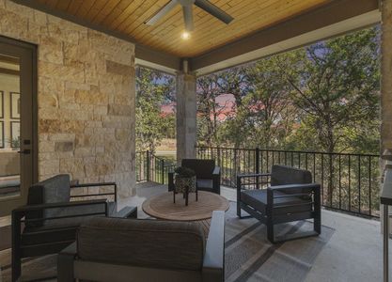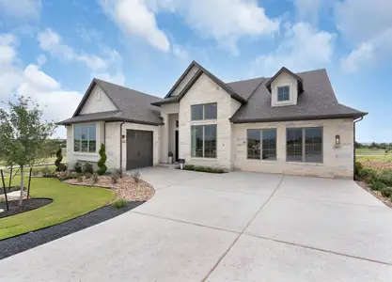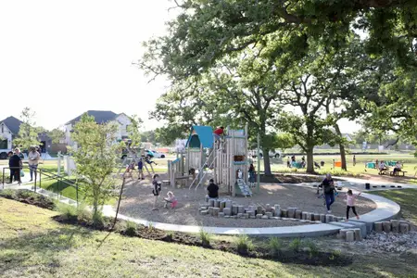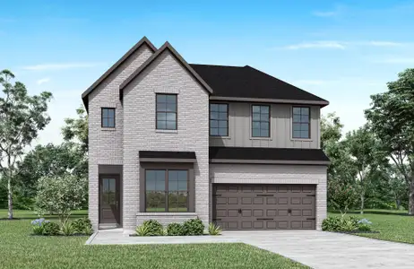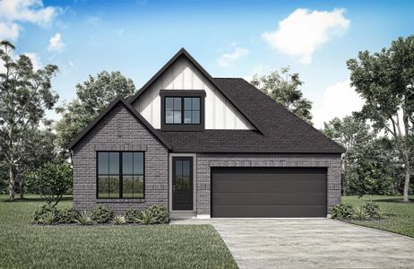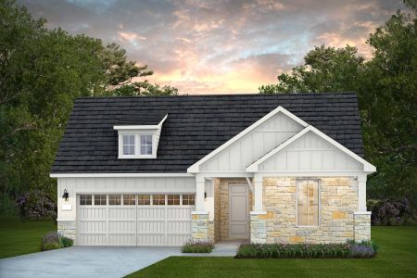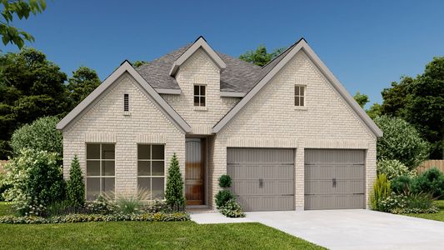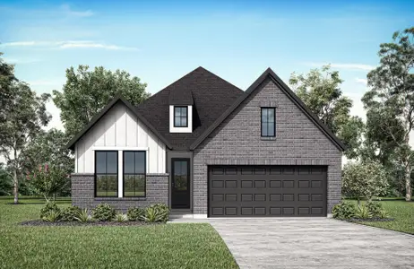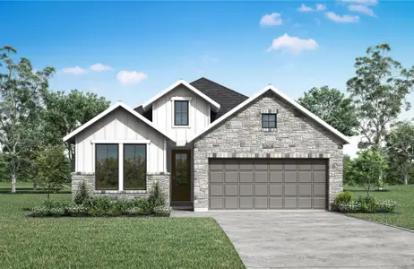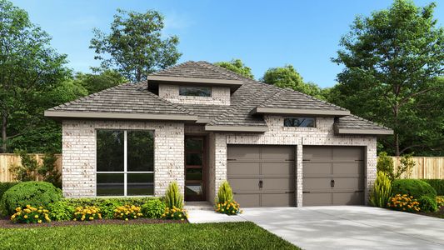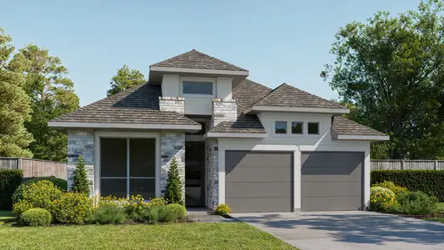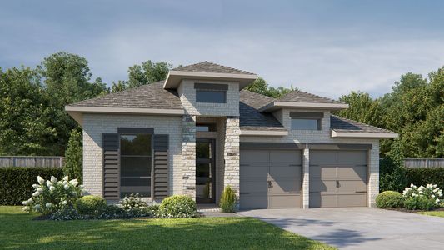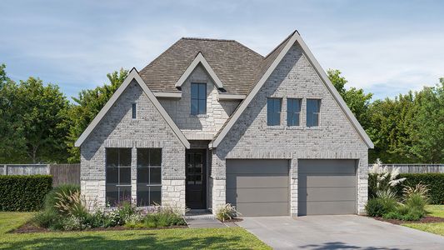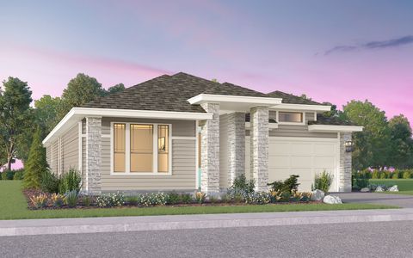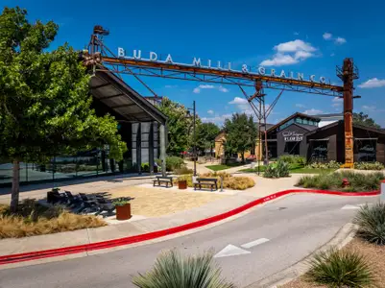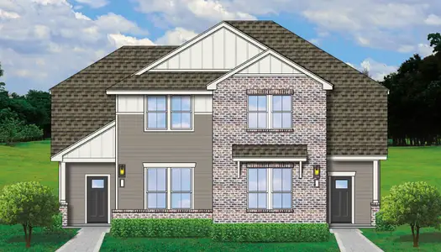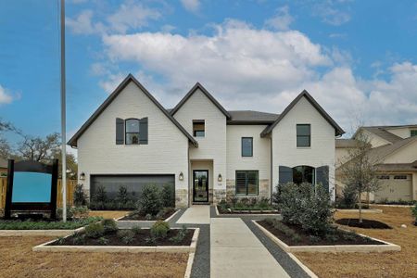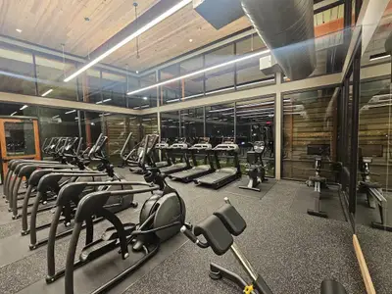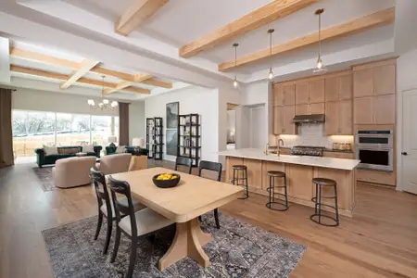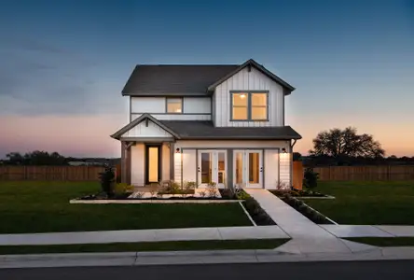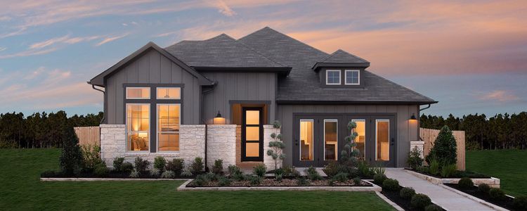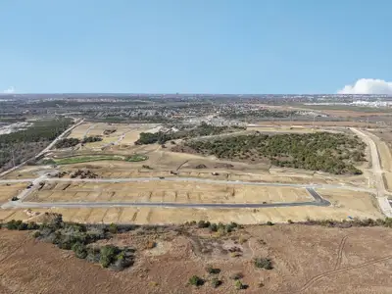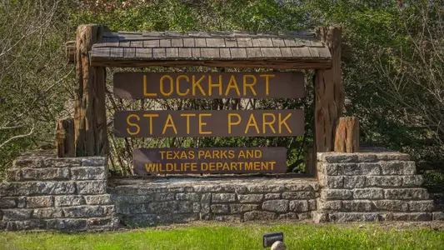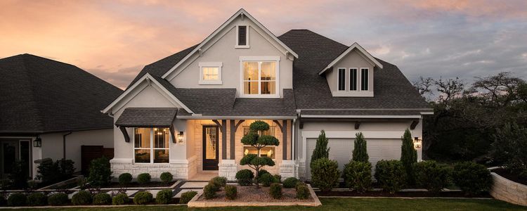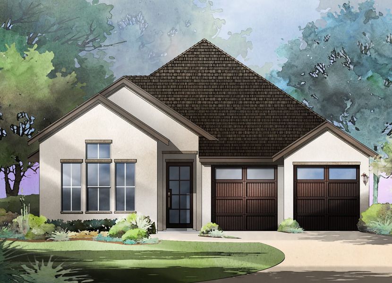
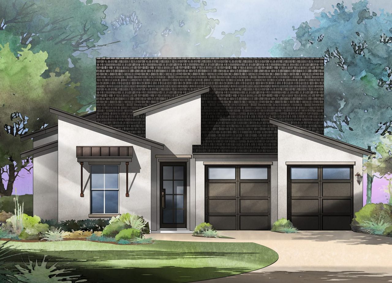


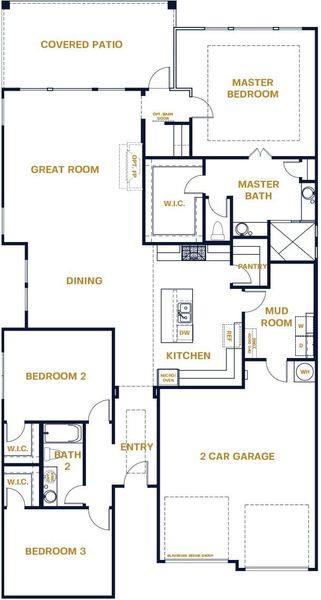
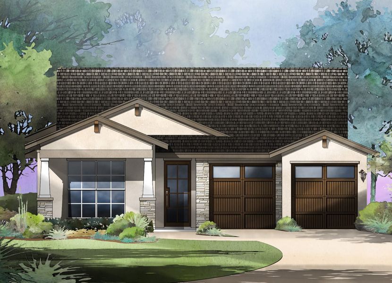
Book your tour. Save an average of $18,473. We'll handle the rest.
- Confirmed tours
- Get matched & compare top deals
- Expert help, no pressure
- No added fees
Estimated value based on Jome data, T&C apply
- 3 bd
- 2 ba
- 2,032 sqft
Palatine plan in The Colony- Pine Cove by Sitterle Homes
Visit the community to experience this floor plan
Why tour with Jome?
- No pressure toursTour at your own pace with no sales pressure
- Expert guidanceGet insights from our home buying experts
- Exclusive accessSee homes and deals not available elsewhere
Jome is featured in
Plan description
May also be listed on the Sitterle Homes website
Information last verified by Jome: Today at 7:31 AM (January 30, 2026)
Book your tour. Save an average of $18,473. We'll handle the rest.
We collect exclusive builder offers, book your tours, and support you from start to housewarming.
- Confirmed tours
- Get matched & compare top deals
- Expert help, no pressure
- No added fees
Estimated value based on Jome data, T&C apply
Plan details
- Name:
- Palatine
- Property status:
- Floor plan
- Size:
- 2,032 sqft
- Stories:
- 1
- Beds:
- 3
- Baths:
- 2
- Garage spaces:
- 2
Plan features & finishes
- Garage/Parking:
- GarageAttached Garage
- Interior Features:
- Walk-In Closet
- Laundry facilities:
- Utility/Laundry Room
- Property amenities:
- BasementPatioPorch
- Rooms:
- Primary Bedroom On MainKitchenMudroomDining RoomFamily RoomPrimary Bedroom Downstairs

Get a consultation with our New Homes Expert
- See how your home builds wealth
- Plan your home-buying roadmap
- Discover hidden gems

Community details
The Colony- Pine Cove at The Colony
by Sitterle Homes, Bastrop, TX
- 3 homes
- 9 plans
- 1,806 - 3,418 sqft
View The Colony- Pine Cove details
Want to know more about what's around here?
The Palatine floor plan is part of The Colony- Pine Cove, a new home community by Sitterle Homes, located in Bastrop, TX. Visit the The Colony- Pine Cove community page for full neighborhood insights, including nearby schools, shopping, walk & bike-scores, commuting, air quality & natural hazards.

Available homes in The Colony- Pine Cove
- Home at address 150 William Hersee Dr, Bastrop, TX 78602
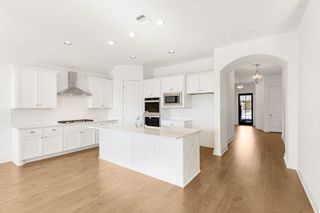
Frisco
$563,000
- 4 bd
- 3 ba
- 2,364 sqft
150 William Hersee Dr, Bastrop, TX 78602
- Home at address 184 William Hersee Dr, Bastrop, TX 78602
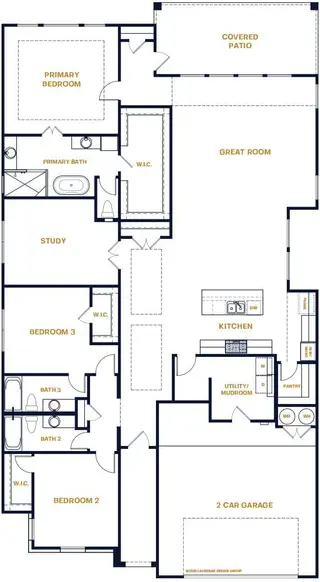
Summerhill
$569,000
- 3 bd
- 3 ba
- 2,499 sqft
184 William Hersee Dr, Bastrop, TX 78602
- Home at address 110 Agua Dulce, Bastrop, TX 78602
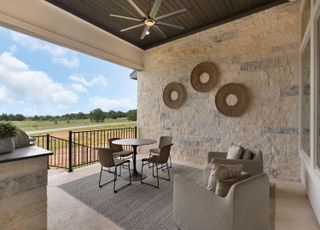
Savannah
$849,000
- 4 bd
- 4 ba
- 3,418 sqft
110 Agua Dulce, Bastrop, TX 78602
 More floor plans in The Colony- Pine Cove
More floor plans in The Colony- Pine Cove

Considering this plan?
Our expert will guide your tour, in-person or virtual
Need more information?
Text or call (888) 486-2818
Financials
Estimated monthly payment
Let us help you find your dream home
How many bedrooms are you looking for?
Similar homes nearby
Recently added communities in this area
Nearby communities in Bastrop
New homes in nearby cities
More New Homes in Bastrop, TX
- Jome
- New homes search
- Texas
- Greater Austin Area
- Bastrop County
- Bastrop
- The Colony- Pine Cove
- 110 Agua, Bastrop, TX 78602

