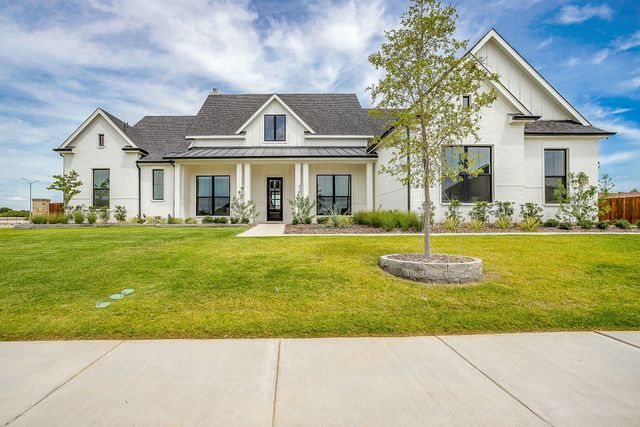
Tuscan Estates - 1 Acre Lots
Community by John Houston Homes

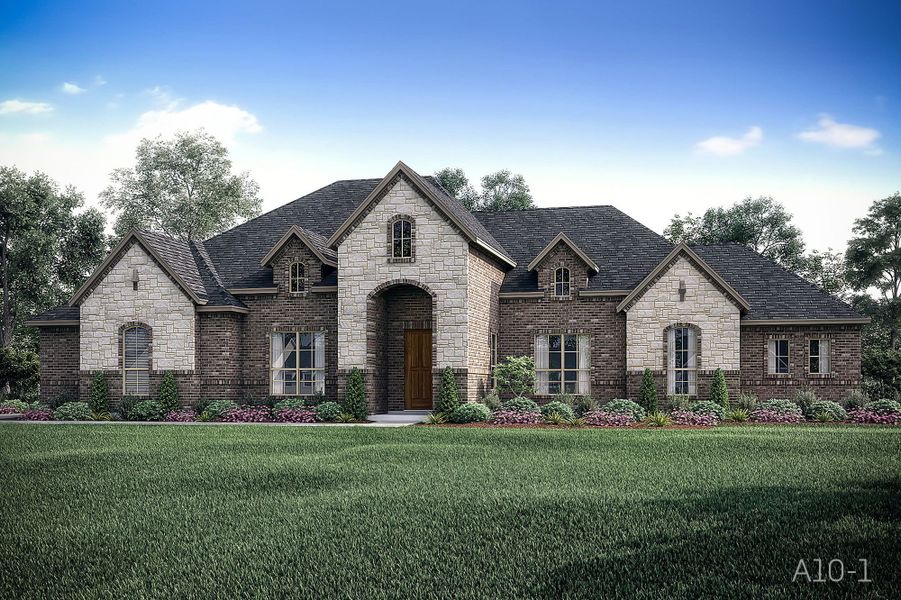
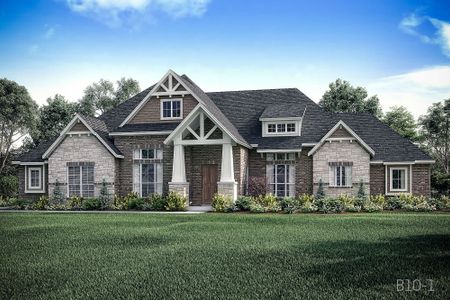
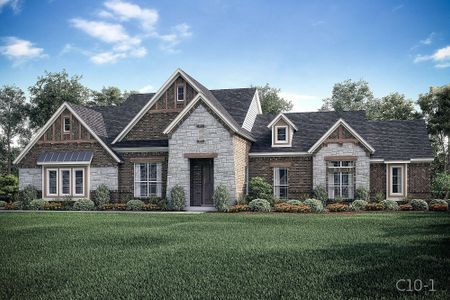
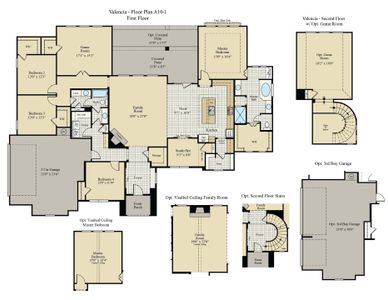
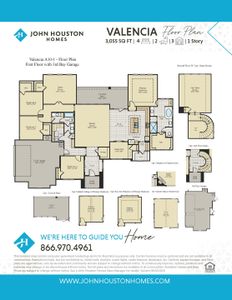
The Valencia is a 1-story floorplan with 4 bedrooms, a downstairs game room, study/flex room, 2 baths, and a side-entry 3 car garage. Additional features include storage and linen closets throughout the home, a luxury kitchen complete with a large dining area, extended kitchen counter tops and island with granite, a butchers pantry leading to walk-in pantry, a deluxe master suite with a luxury walk-in shower, soaker tub, a large walk-in closet, and an oversized outdoor covered patio. Options available are vaulted ceilings in the family room and master bedroom, guest suite with bath and walk-in closet, study with barn doors, a deluxe master bath with a second closet, second floor with game room, extended garage and patio options. Options, square footage, room count, and room dimensions are approximate, subject to change without notice, and vary by elevation and community.
Waxahachie, Texas
Ellis County 75165
GreatSchools’ Summary Rating calculation is based on 4 of the school’s themed ratings, including test scores, student/academic progress, college readiness, and equity. This information should only be used as a reference. Jome is not affiliated with GreatSchools and does not endorse or guarantee this information. Please reach out to schools directly to verify all information and enrollment eligibility. Data provided by GreatSchools.org © 2024