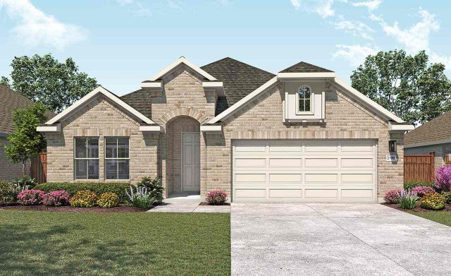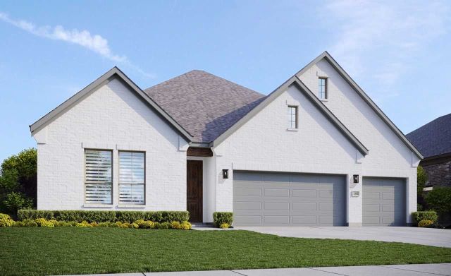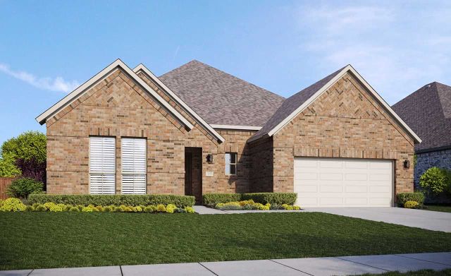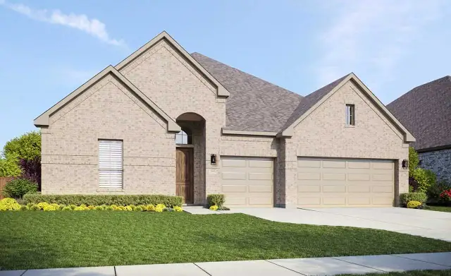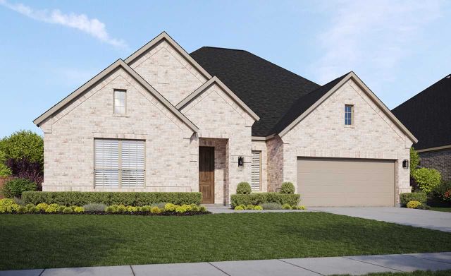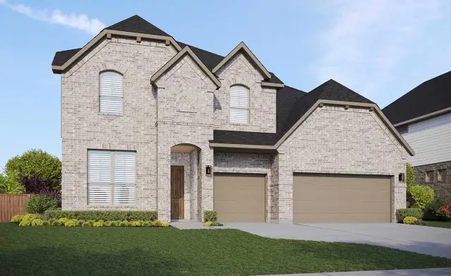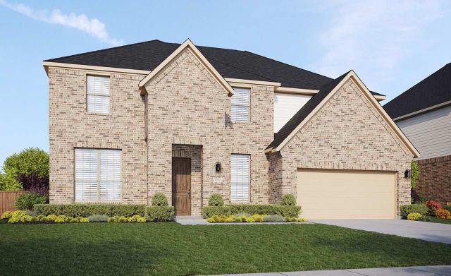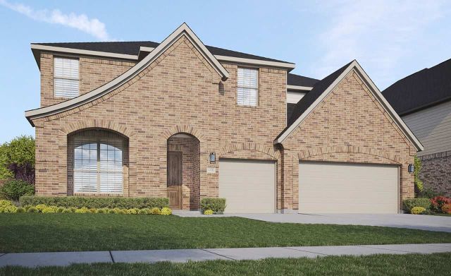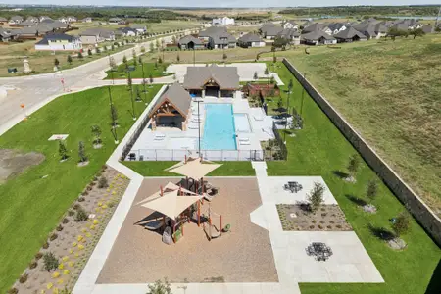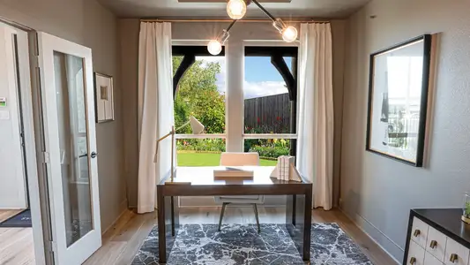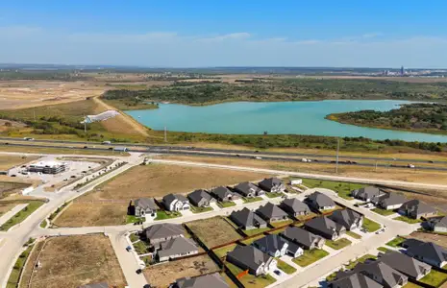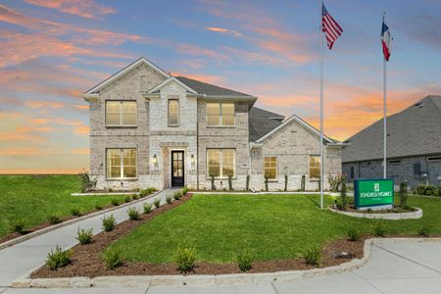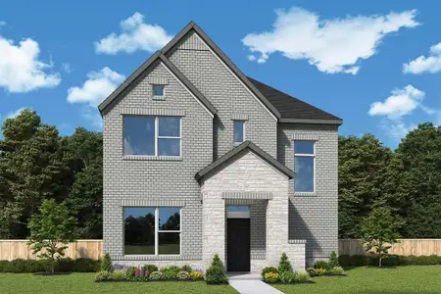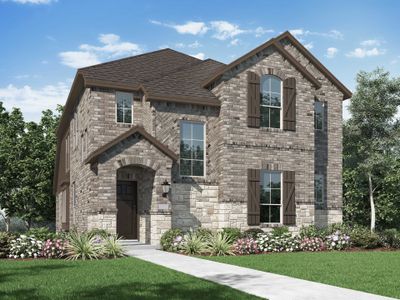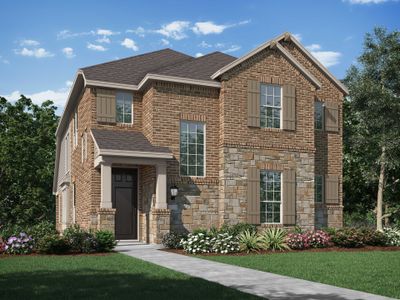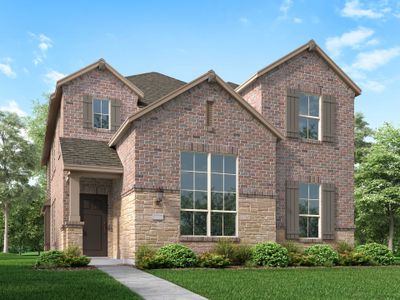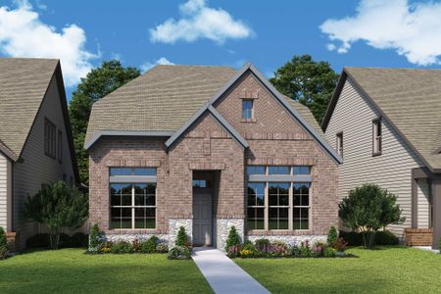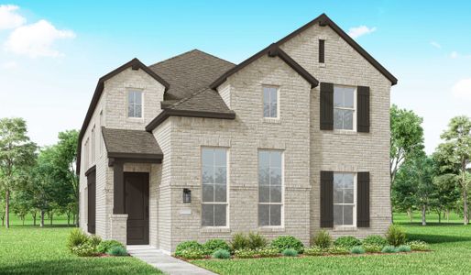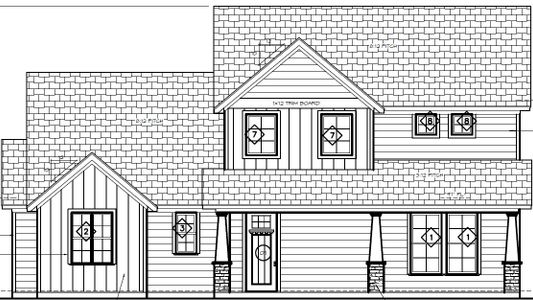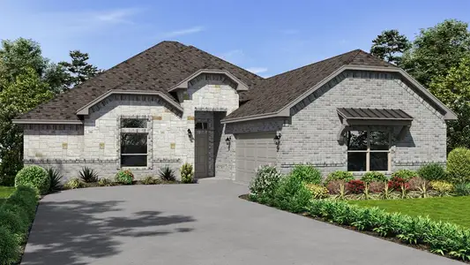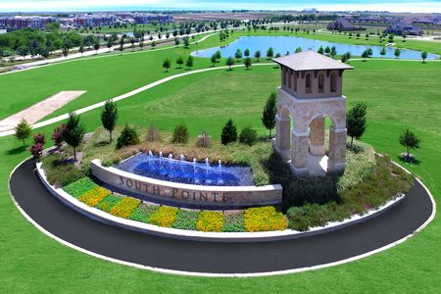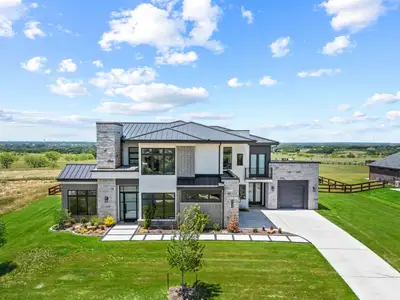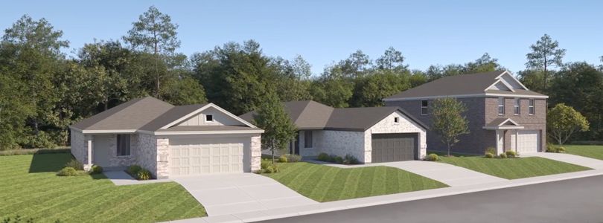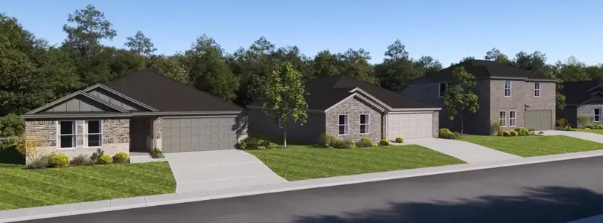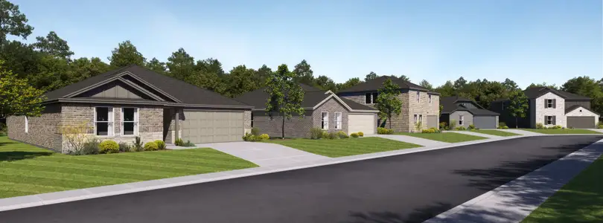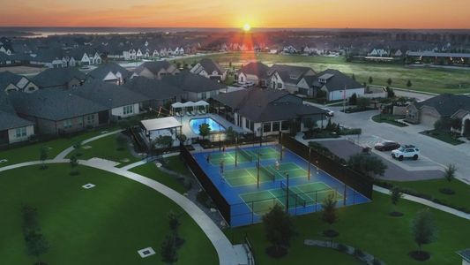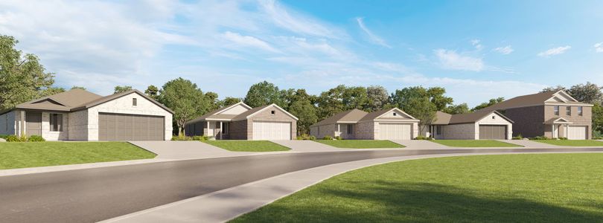
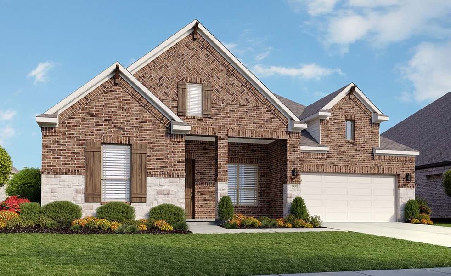

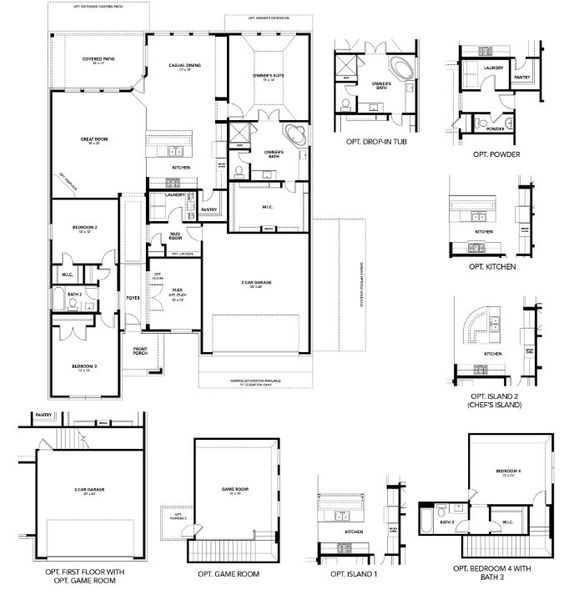
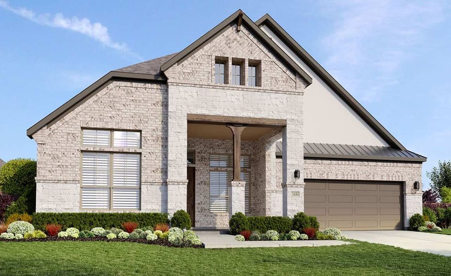





Book your tour. Save an average of $18,473. We'll handle the rest.
- Confirmed tours
- Get matched & compare top deals
- Expert help, no pressure
- No added fees
Estimated value based on Jome data, T&C apply
- 3 bd
- 2 ba
- 2,430 sqft
Tulane plan in Westside Preserve Classic by DRB Homes
Visit the community to experience this floor plan
Why tour with Jome?
- No pressure toursTour at your own pace with no sales pressure
- Expert guidanceGet insights from our home buying experts
- Exclusive accessSee homes and deals not available elsewhere
Jome is featured in
Plan description
May also be listed on the Brightland Homes website
Information last verified by Jome: Today at 7:03 AM (January 17, 2026)
Plan details
- Name:
- Tulane
- Property status:
- Floor plan
- Size:
- 2,430 sqft
- Stories:
- 1
- Beds from:
- 3
- Beds to:
- 4
- Baths:
- 2
- Half baths to:
- 1
- Garage spaces from:
- 2
- Garage spaces to:
- 3
Plan features & finishes
- Garage/Parking:
- GarageAttached Garage
- Interior Features:
- Walk-In ClosetFoyerPantry
- Kitchen:
- Kitchen Island
- Laundry facilities:
- Utility/Laundry Room
- Property amenities:
- BasementCovered Outdoor LivingPatioPorch
- Rooms:
- Flex RoomPrimary Bedroom On MainKitchenOffice/StudyMudroomDining RoomFamily RoomOpen Concept FloorplanPrimary Bedroom Downstairs
- Upgrade Options:
- Kitchen IslandGame RoomExtended Primary BedroomPowder RoomAlternate KitchenExtra BathroomExtra BedroomFireplaceExtended Patio

Get a consultation with our New Homes Expert
- See how your home builds wealth
- Plan your home-buying roadmap
- Discover hidden gems
See the full plan layout
Download the floor plan PDF with room dimensions and home design details.

Instant download, no cost
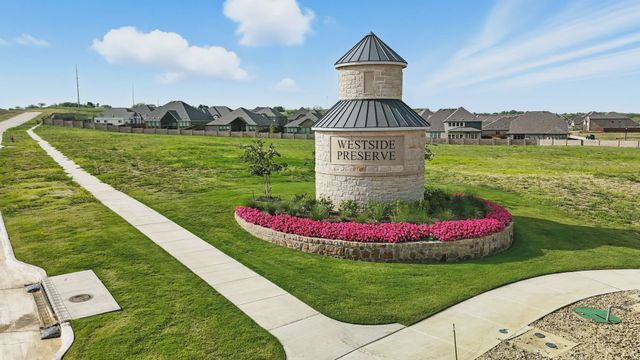
Community details
Westside Preserve Classic at Westside Preserve
by DRB Homes, Midlothian, TX
- 3 homes
- 9 plans
- 2,430 - 4,130 sqft
View Westside Preserve Classic details
Want to know more about what's around here?
The Tulane floor plan is part of Westside Preserve Classic, a new home community by DRB Homes, located in Midlothian, TX. Visit the Westside Preserve Classic community page for full neighborhood insights, including nearby schools, shopping, walk & bike-scores, commuting, air quality & natural hazards.

Available homes in Westside Preserve Classic
- Home at address 4372 Addison St, Midlothian, TX 76065
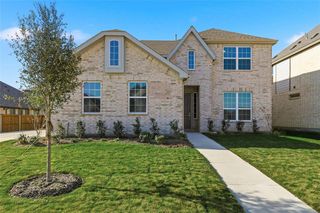
Hickory
$444,990
- 4 bd
- 3 ba
- 2,487 sqft
4372 Addison St, Midlothian, TX 76065
- Home at address 533 Carriage Dr, Midlothian, TX 76065
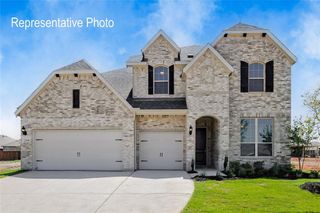
Dartmouth
$534,990
- 4 bd
- 3.5 ba
- 3,391 sqft
533 Carriage Dr, Midlothian, TX 76065
- Home at address 525 Carriage Hill Rd, Midlothian, TX 76065
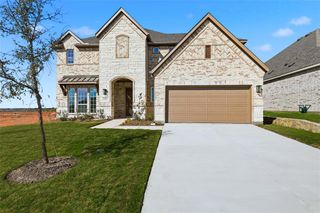
Stanford
$559,990
- 4 bd
- 3.5 ba
- 3,521 sqft
525 Carriage Hill Rd, Midlothian, TX 76065
 More floor plans in Westside Preserve Classic
More floor plans in Westside Preserve Classic

Considering this plan?
Our expert will guide your tour, in-person or virtual
Need more information?
Text or call (888) 486-2818
Financials
Estimated monthly payment
Let us help you find your dream home
How many bedrooms are you looking for?
Similar homes nearby
Recently added communities in this area
Nearby communities in Midlothian
New homes in nearby cities
More New Homes in Midlothian, TX
- Jome
- New homes search
- Texas
- Dallas-Fort Worth Area
- Ellis County
- Midlothian
- Westside Preserve Classic
- 1114 Greenfield St, Midlothian, TX 76065

