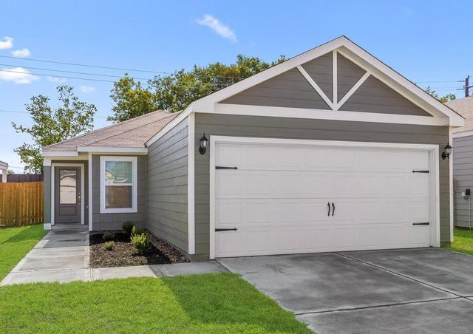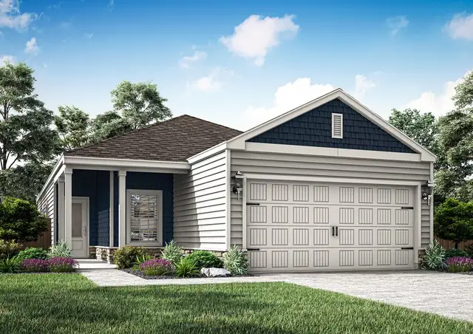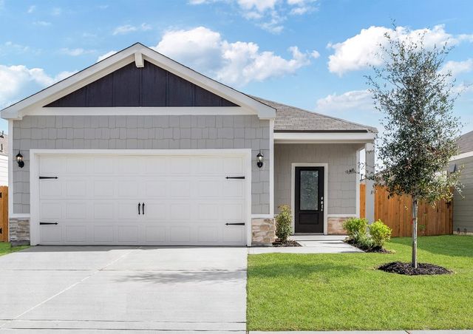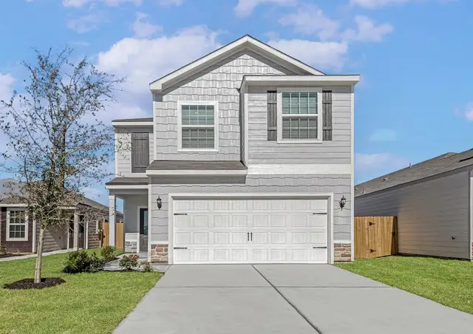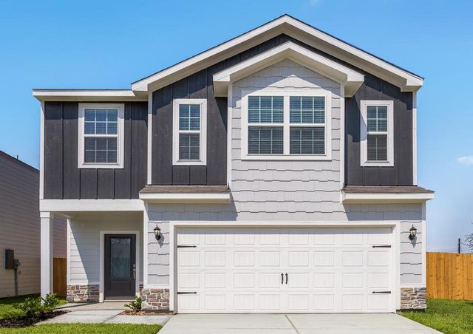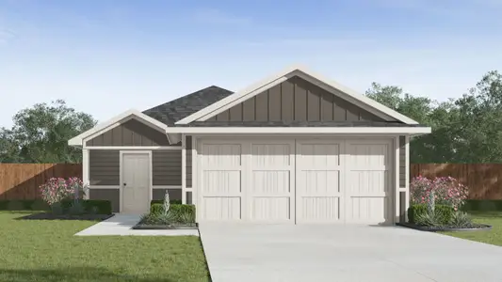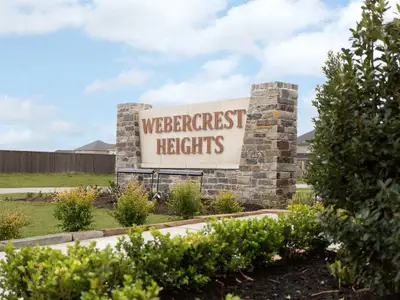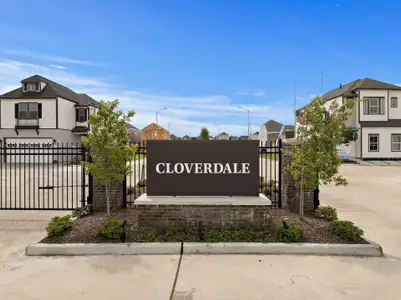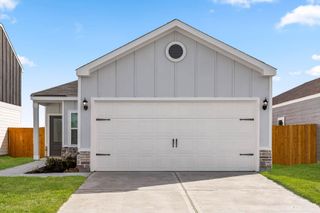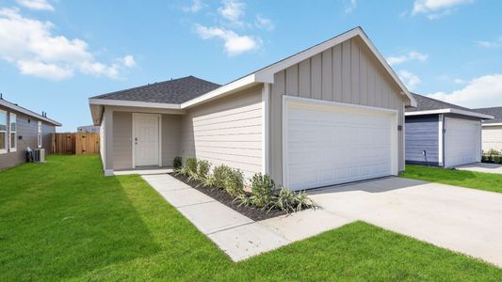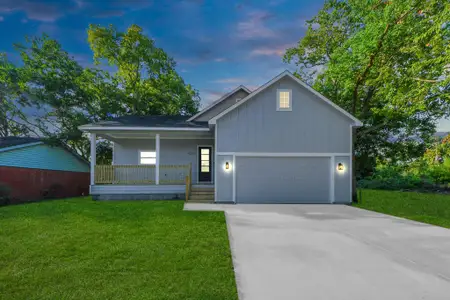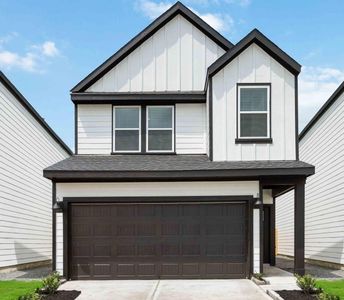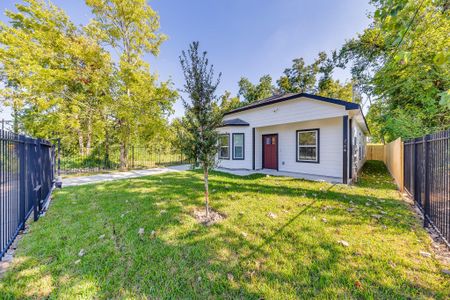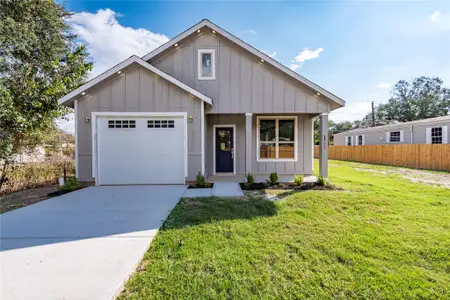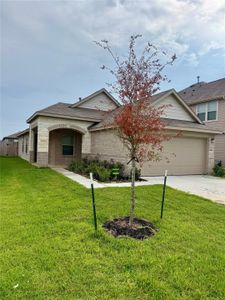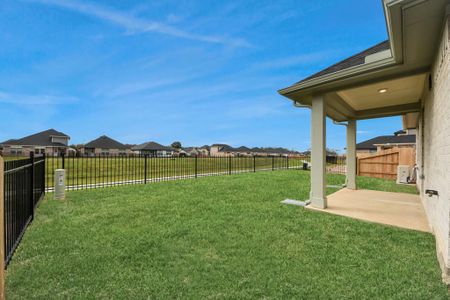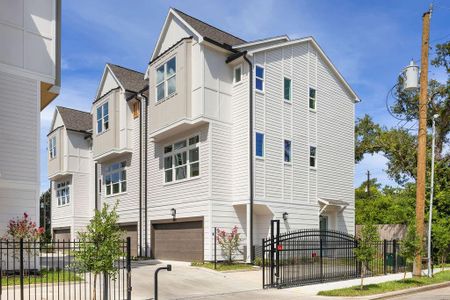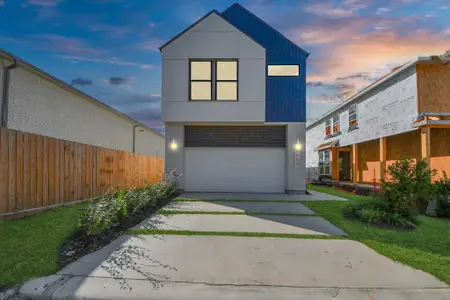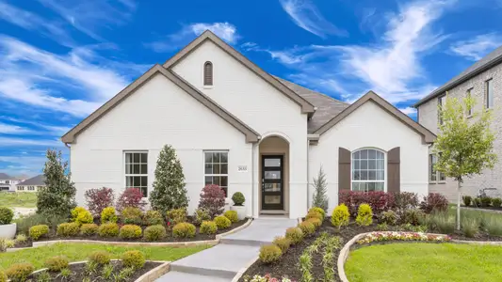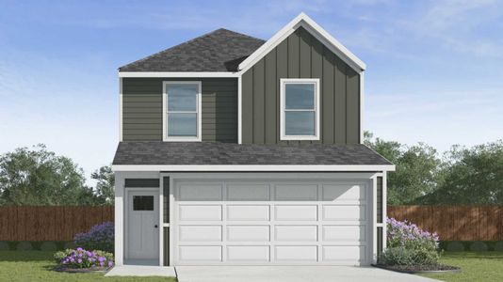
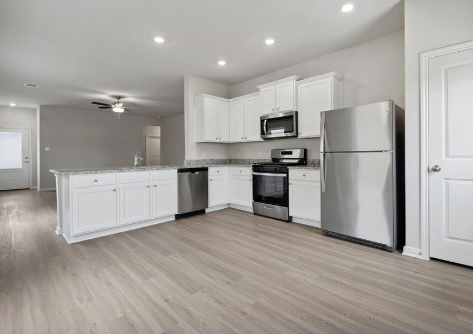
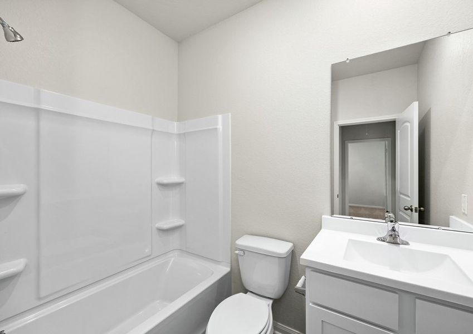
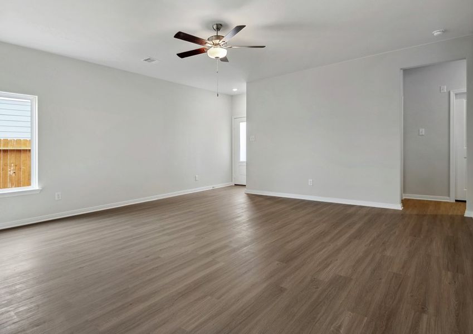

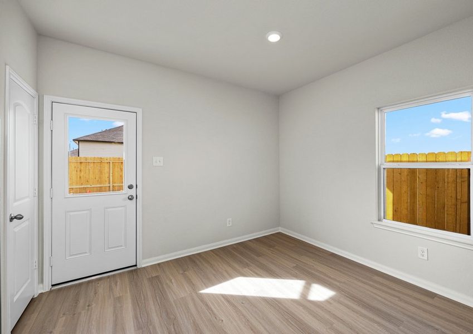
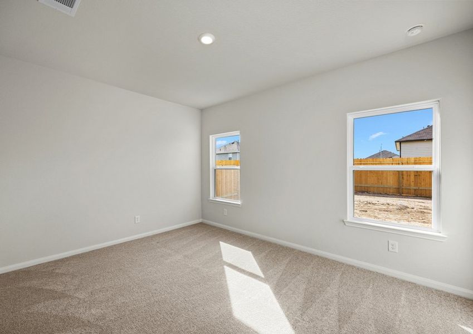







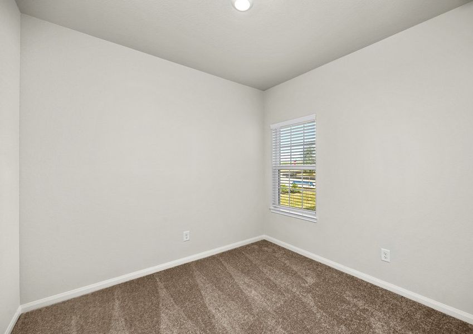
Book your tour. Save an average of $18,473. We'll handle the rest.
- Confirmed tours
- Get matched & compare top deals
- Expert help, no pressure
- No added fees
Estimated value based on Jome data, T&C apply


- 3 bd
- 2 ba
- 1,260 sqft
Pecan plan in Park Vista at El Tesoro by LGI Homes
Visit the community to experience this floor plan
Why tour with Jome?
- No pressure toursTour at your own pace with no sales pressure
- Expert guidanceGet insights from our home buying experts
- Exclusive accessSee homes and deals not available elsewhere
Jome is featured in
Plan description
May also be listed on the LGI Homes website
Information last verified by Jome: Today at 5:04 AM (January 18, 2026)
 Plan highlights
Plan highlights
Book your tour. Save an average of $18,473. We'll handle the rest.
We collect exclusive builder offers, book your tours, and support you from start to housewarming.
- Confirmed tours
- Get matched & compare top deals
- Expert help, no pressure
- No added fees
Estimated value based on Jome data, T&C apply
Plan details
- Name:
- Pecan
- Property status:
- Floor plan
- Size:
- 1,260 sqft
- Stories:
- 1
- Beds:
- 3
- Baths:
- 2
- Garage spaces:
- 2
Plan features & finishes
- Appliances:
- Sprinkler System
- Garage/Parking:
- GarageAttached Garage
- Interior Features:
- Ceiling-HighWalk-In ClosetBreakfast Bar
- Kitchen:
- Gas Cooktop
- Laundry facilities:
- Stackable Washer/DryerUtility/Laundry Room
- Property amenities:
- PatioSmart Home SystemPorch
- Rooms:
- Primary Bedroom On MainDining RoomFamily RoomBreakfast AreaPrimary Bedroom Downstairs
- Upgrade Options:
- Built-in Appliances

Get a consultation with our New Homes Expert
- See how your home builds wealth
- Plan your home-buying roadmap
- Discover hidden gems
Utility information
- Utilities:
- Natural Gas Available, Natural Gas on Property

Community details
Park Vista at El Tesoro
by LGI Homes, Houston, TX
- 26 homes
- 6 plans
- 1,076 - 2,316 sqft
View Park Vista at El Tesoro details
Want to know more about what's around here?
The Pecan floor plan is part of Park Vista at El Tesoro, a new home community by LGI Homes, located in Houston, TX. Visit the Park Vista at El Tesoro community page for full neighborhood insights, including nearby schools, shopping, walk & bike-scores, commuting, air quality & natural hazards.

Homes built from this plan
Available homes in Park Vista at El Tesoro
- Home at address 6425 Winter Elm St, Houston, TX 77048
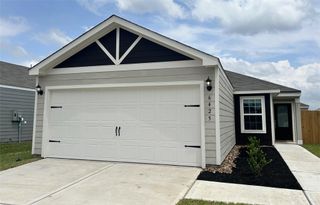
Home
$277,900
- 3 bd
- 2 ba
- 1,076 sqft
6425 Winter Elm St, Houston, TX 77048
- Home at address 6408 Winter Elm St, Houston, TX 77048
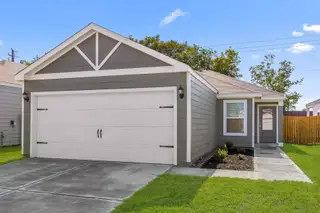
Home
$277,900
- 3 bd
- 2 ba
- 1,076 sqft
6408 Winter Elm St, Houston, TX 77048
- Home at address 6429 Autumn Equinox Dr, Houston, TX 77048

Home
$277,900
- 3 bd
- 2 ba
- 1,076 sqft
6429 Autumn Equinox Dr, Houston, TX 77048
- Home at address 11514 Texas Spring Dr, Houston, TX 77048
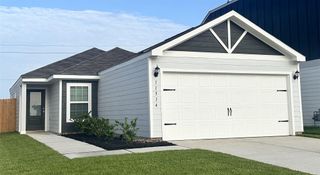
Home
$277,900
- 3 bd
- 2 ba
- 1,076 sqft
11514 Texas Spring Dr, Houston, TX 77048
- Home at address 6419 Autumn Equinox Dr, Houston, TX 77048
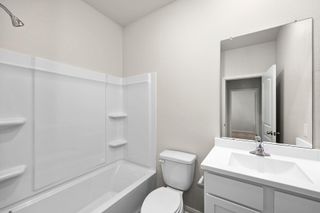
Home
$293,900
- 3 bd
- 2 ba
- 1,260 sqft
6419 Autumn Equinox Dr, Houston, TX 77048
- Home at address 6411 Autumn Equinox Dr, Houston, TX 77048
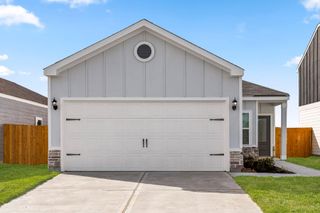
Home
$293,900
- 3 bd
- 2 ba
- 1,260 sqft
6411 Autumn Equinox Dr, Houston, TX 77048
 More floor plans in Park Vista at El Tesoro
More floor plans in Park Vista at El Tesoro

Considering this plan?
Our expert will guide your tour, in-person or virtual
Need more information?
Text or call (888) 486-2818
Financials
Estimated monthly payment
Let us help you find your dream home
How many bedrooms are you looking for?
Similar homes nearby
Recently added communities in this area
Nearby communities in Houston
New homes in nearby cities
More New Homes in Houston, TX
- Jome
- New homes search
- Texas
- Greater Houston Area
- Harris County
- Houston
- Park Vista at El Tesoro
- 6505 Wide Meadow Dr, Houston, TX 77048

