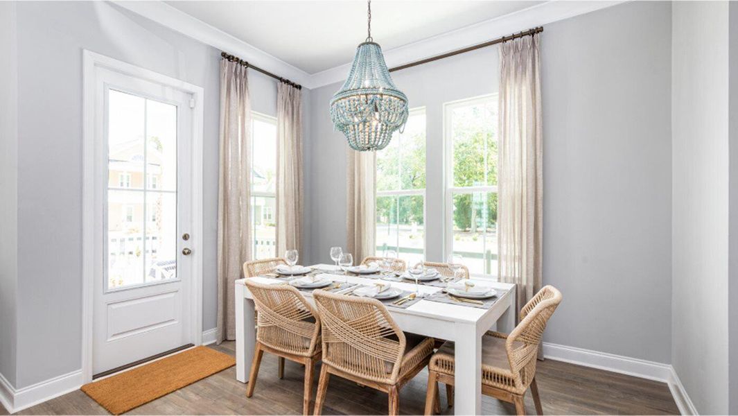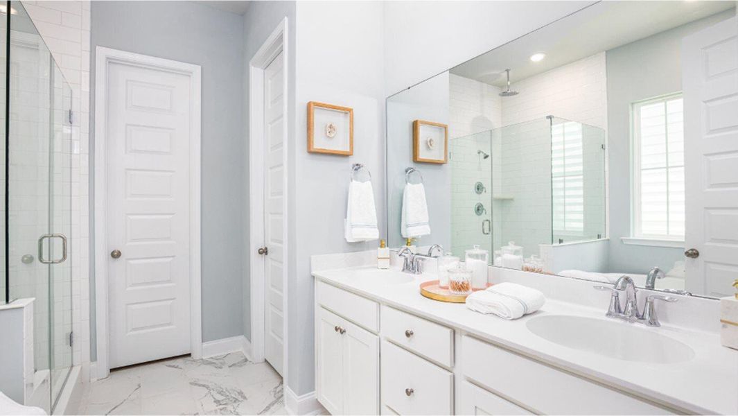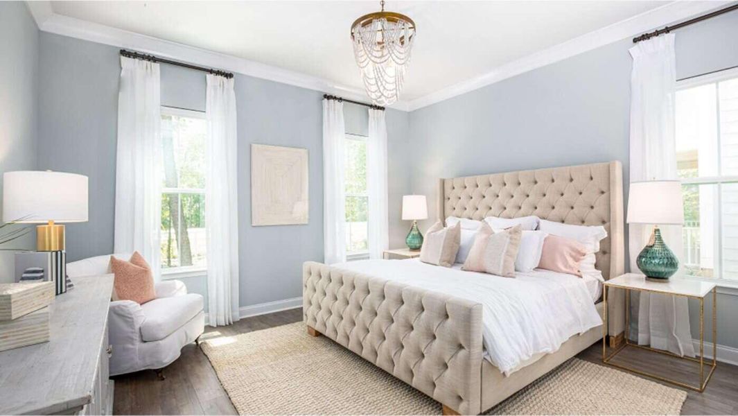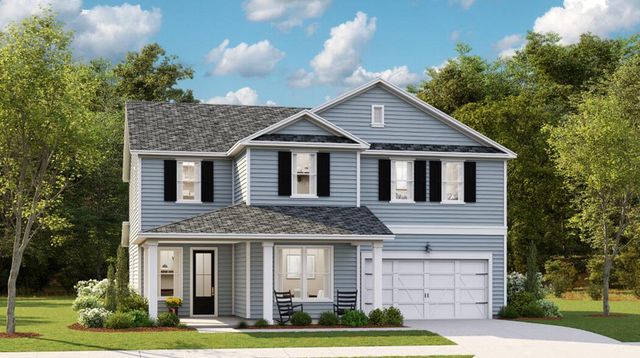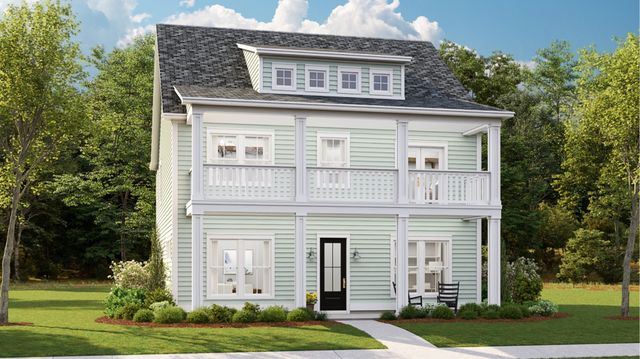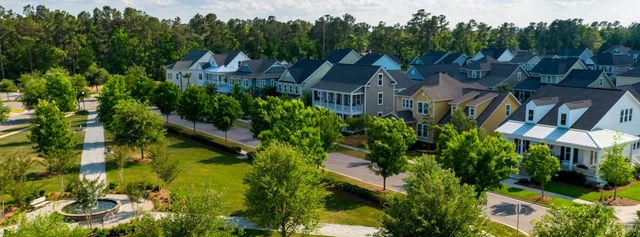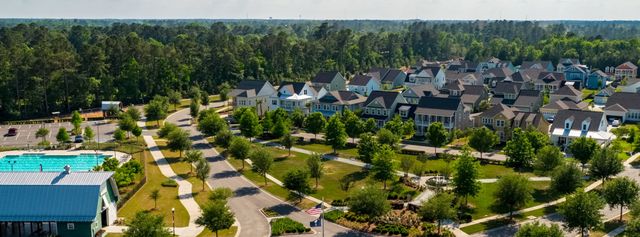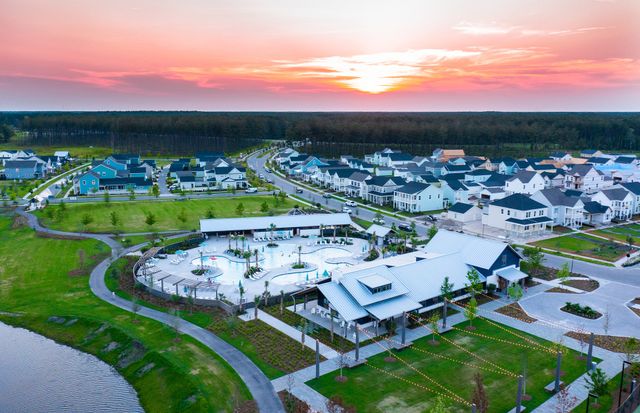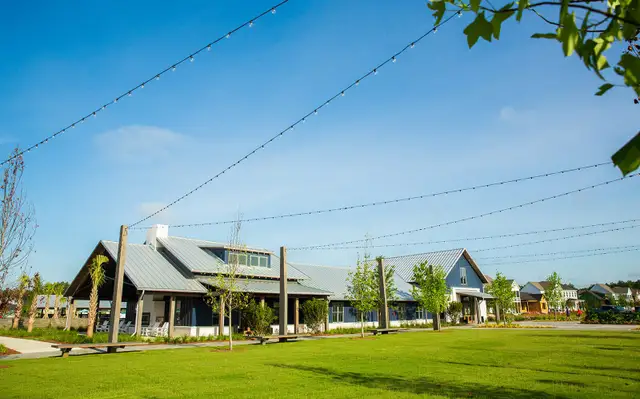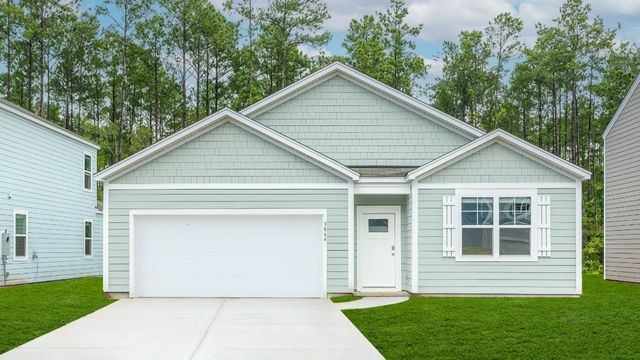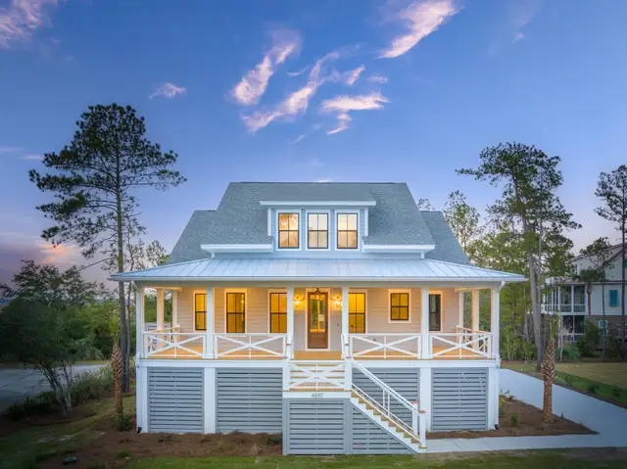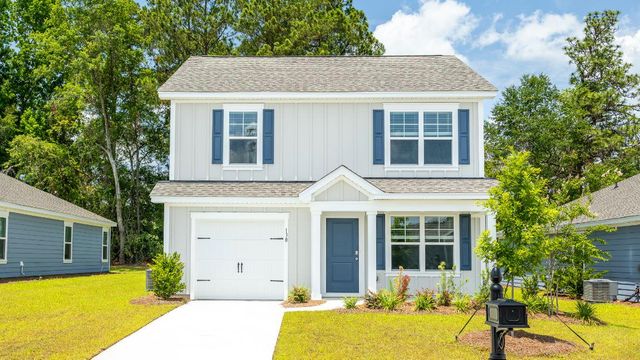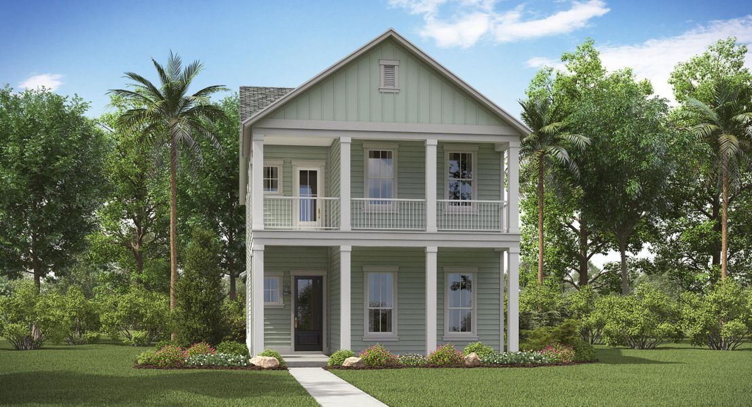

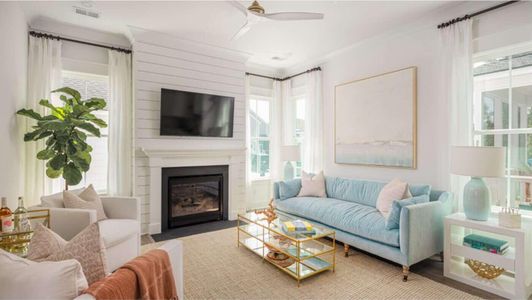
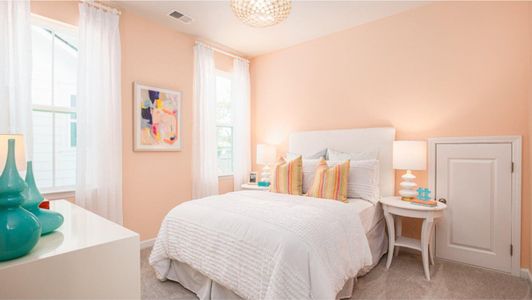
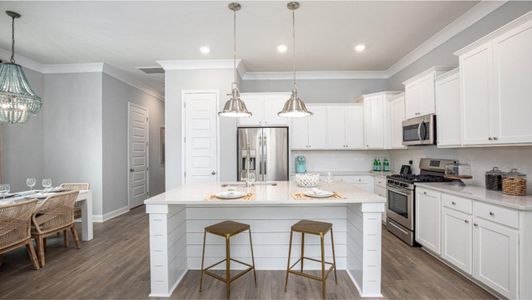
1 of 8
Under Construction
$449,365
956 Carnes Crossing, Goose Creek, SC 29445
Rutledge Plan
4 bd · 3.5 ba · 2 stories · 2,270 sqft
$449,365
Home Highlights
Home Description
The Rutledge has so much charm featuring double balconies and hardi-plank siding. Inside you'll find the owner's suite with spacious bedroom, luxurious bathroom with large tiled shower with rainhead and frameless shower door, walk-in closet, private water closet and elevated vanity with dual sinks. You will also find laundry room and powder room. The open-concept is complete with family room, dining and gourmet kitchen with double ovens, gas cooktop, vented hood, quartz tops and soft close doors and drawers. Upstairs you have a large loft, bedroom with private bath, 2 other secondary bedrooms with shared bath. You can access the top balcony from the loft. Some great features are 10' ceilings and 8' doors on the first floor, 6' windows, 6'' baseboards, irrigation to name a few.Carnes Crossroads is located in the city of Goose Creek, conveniently in Summerville, SC. You can enjoy the convenience of a growing selection of shops, restaurants and entertainment, as well as a full-service hospital and 2 onsite schools. For recreation and outdoor adventures, Carnes Crossroads features an extensive trail system dotted with parks and large lakes to offer fishing, kayaking and paddle boarding.
Home Details
*Pricing and availability are subject to change.- Garage spaces:
- 2
- Property status:
- Under Construction
- Lot size (acres):
- 0.15
- Size:
- 2,270 sqft
- Stories:
- 2
- Beds:
- 4
- Baths:
- 3.5
Construction Details
- Builder Name:
- Lennar
- Year Built:
- 2025
Home Features & Finishes
- Construction Materials:
- Cement
- Cooling:
- Central Air
- Flooring:
- Ceramic FlooringTile Flooring
- Garage/Parking:
- Door OpenerGarage
- Interior Features:
- Ceiling-HighWalk-In ClosetPantryLoft
- Kitchen:
- Kitchen Island
- Laundry facilities:
- Utility/Laundry Room
- Property amenities:
- BalconyPorch
- Rooms:
- KitchenFamily Room

Considering this home?
Our expert will guide your tour, in-person or virtual
Need more information?
Text or call (888) 486-2818
Utility Information
- Heating:
- Gas Heating
Community Amenities
- Dog Park
- Community Pool
- Park Nearby
- Walking, Jogging, Hike Or Bike Trails
Neighborhood Details
Goose Creek, South Carolina
Berkeley County 29445
Schools in Berkeley County School District
GreatSchools’ Summary Rating calculation is based on 4 of the school’s themed ratings, including test scores, student/academic progress, college readiness, and equity. This information should only be used as a reference. Jome is not affiliated with GreatSchools and does not endorse or guarantee this information. Please reach out to schools directly to verify all information and enrollment eligibility. Data provided by GreatSchools.org © 2024
Average Home Price in 29445
Getting Around
Air Quality
Taxes & HOA
- HOA fee:
- N/A
Estimated Monthly Payment
Recently Added Communities in this Area
Nearby Communities in Goose Creek
New Homes in Nearby Cities
More New Homes in Goose Creek, SC
Listed by Melissa Firestone
Lennar Carolinas, LLC, MLS 24030544
Lennar Carolinas, LLC, MLS 24030544
IDX information is provided exclusively for personal, non-commercial use, and may not be used for any purpose other than to identify prospective properties consumers may be interested in purchasing. Copyright Charleston Trident Multiple Listing Service, Inc. All rights reserved. Information is deemed reliable but not guaranteed.
Read moreLast checked Dec 14, 12:30 pm

