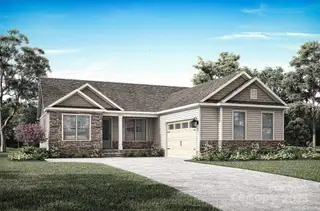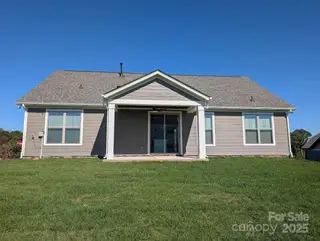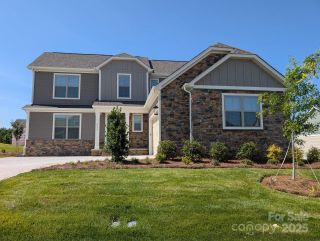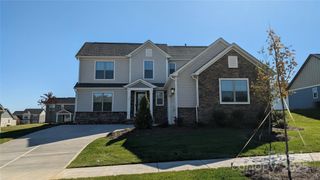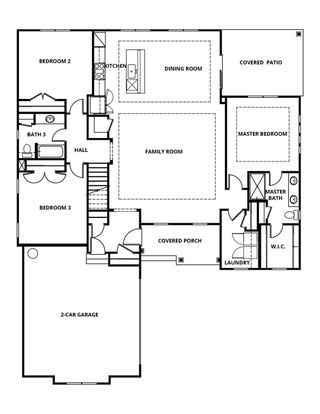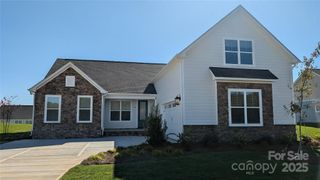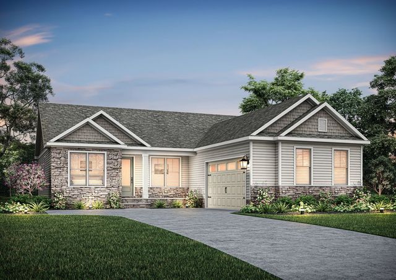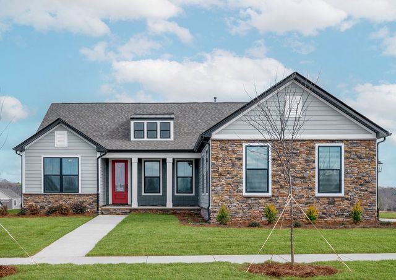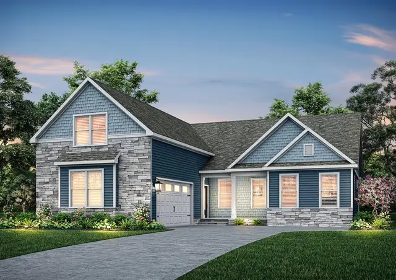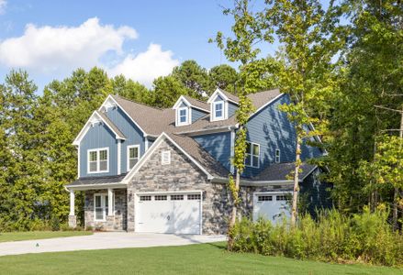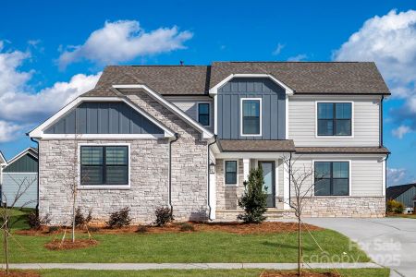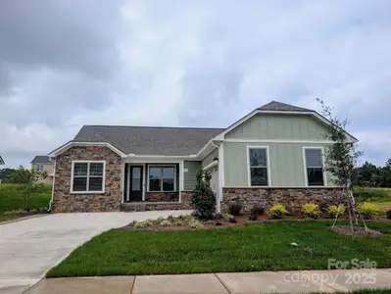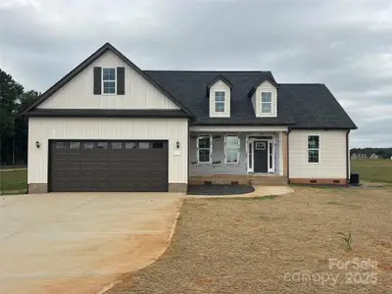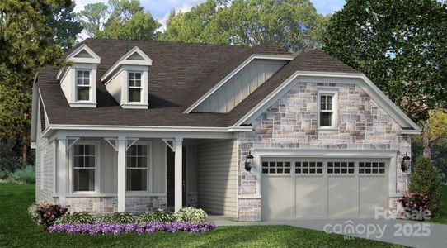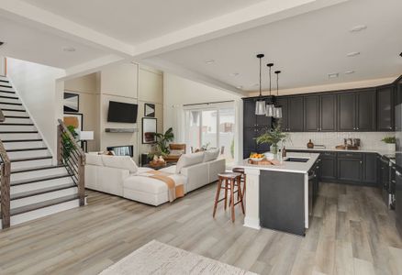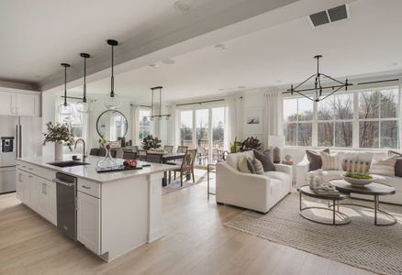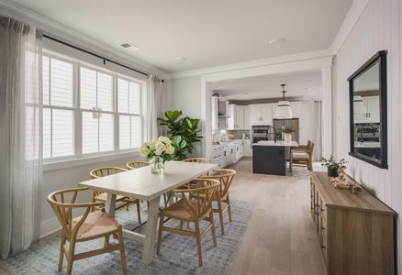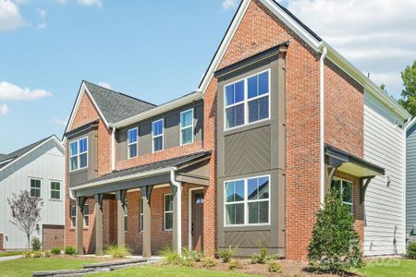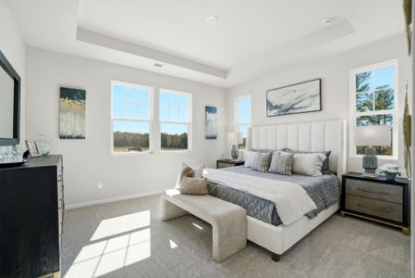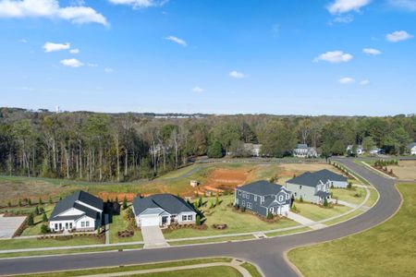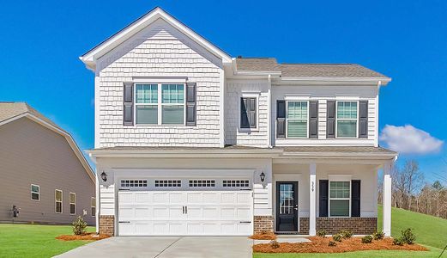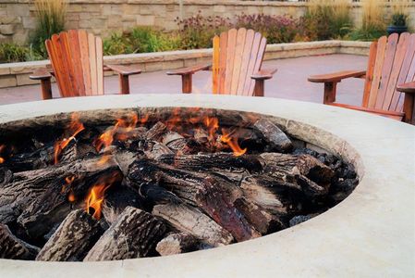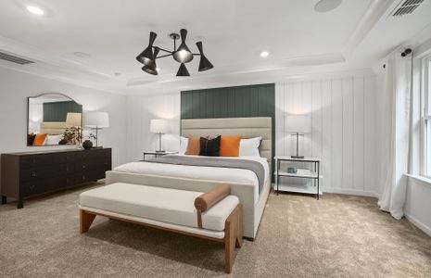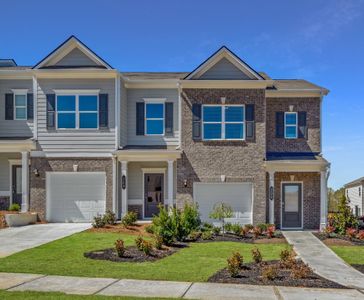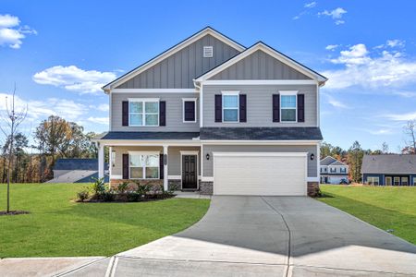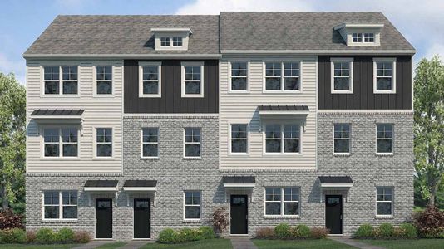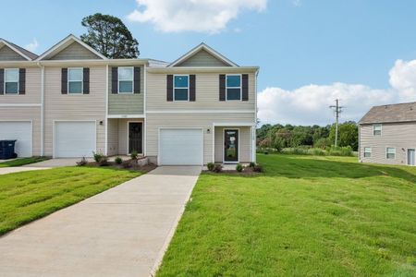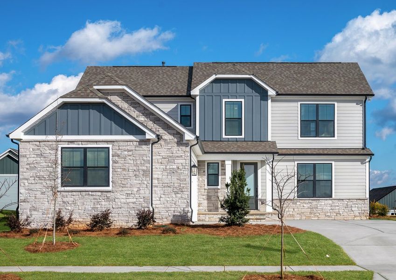
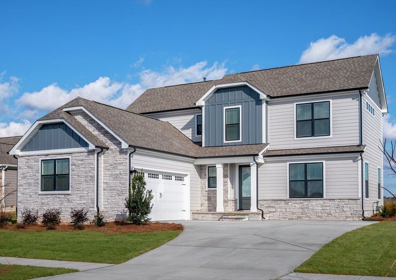


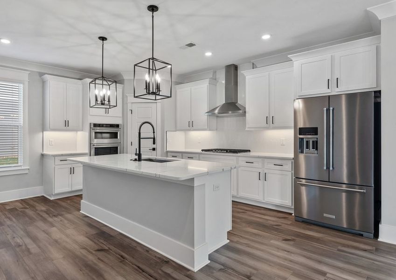
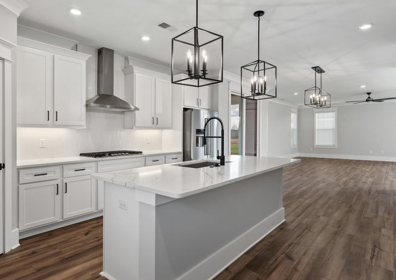
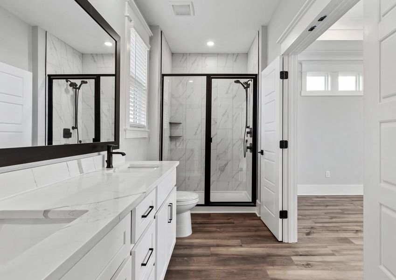







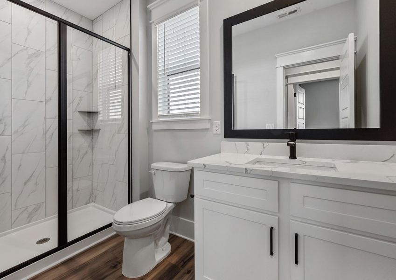
Book your tour. Save an average of $18,473. We'll handle the rest.
- Confirmed tours
- Get matched & compare top deals
- Expert help, no pressure
- No added fees
Estimated value based on Jome data, T&C apply
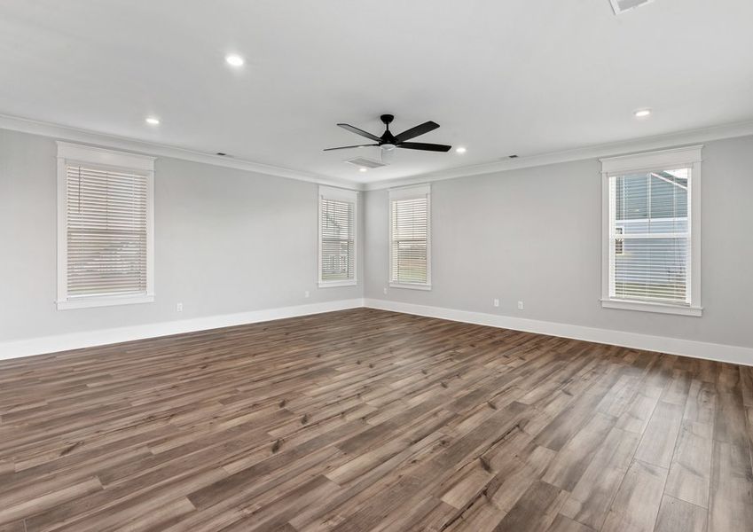
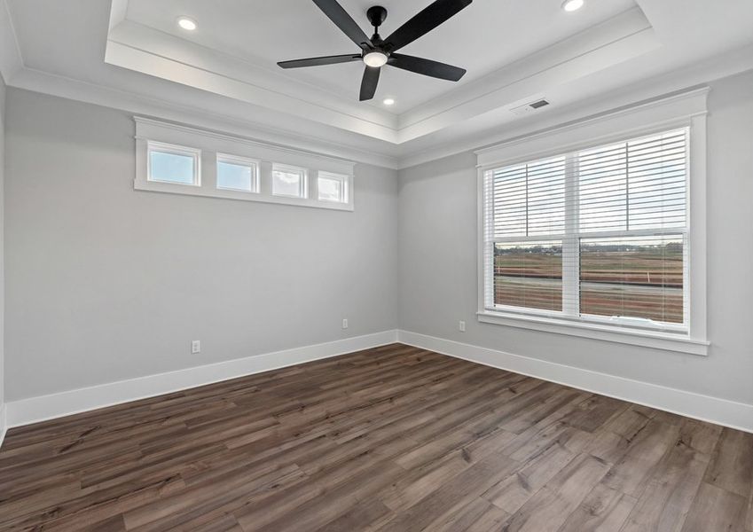
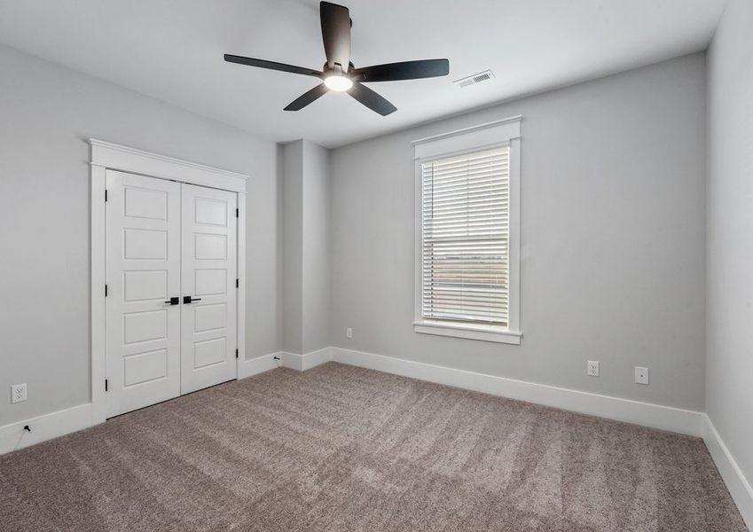
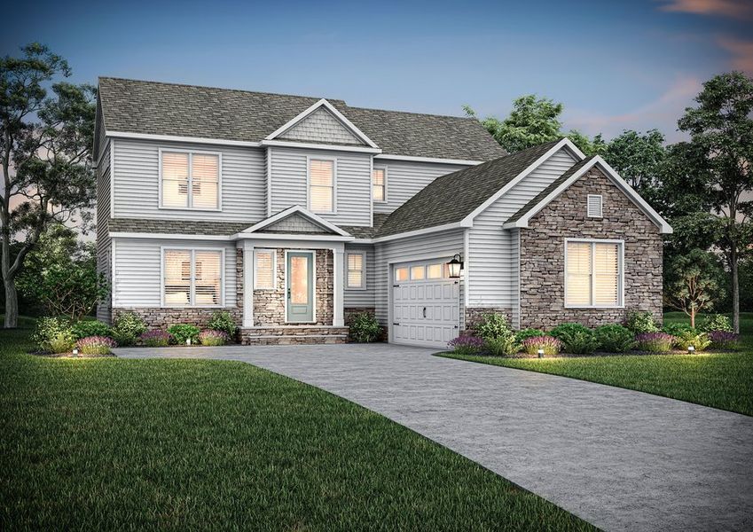
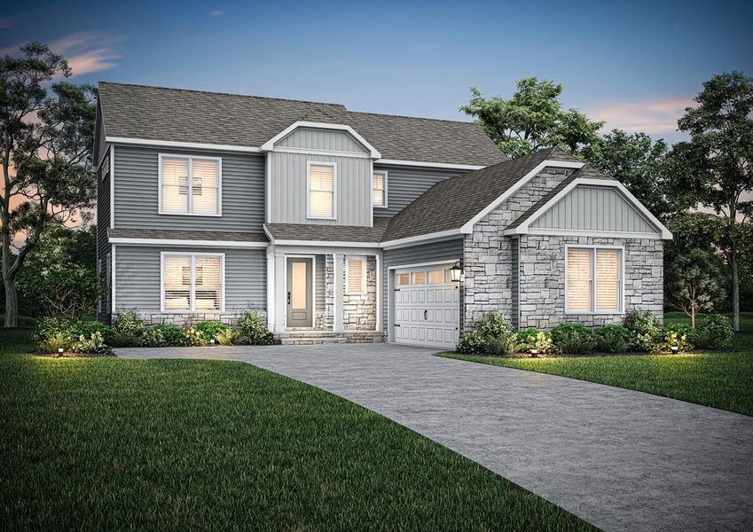
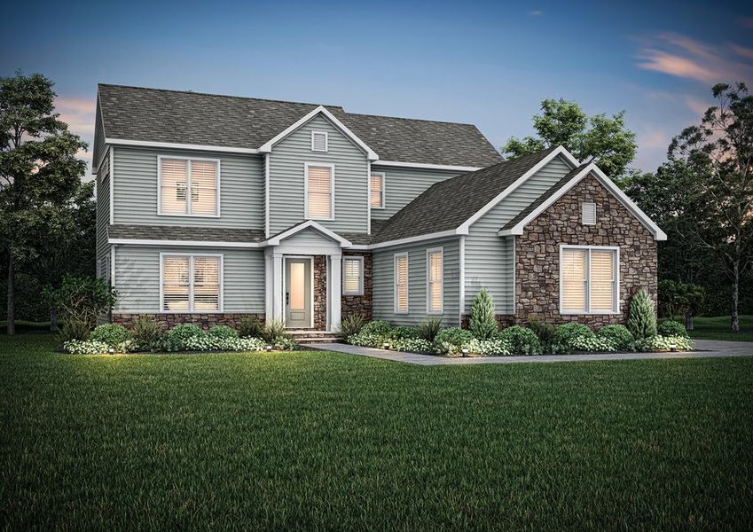
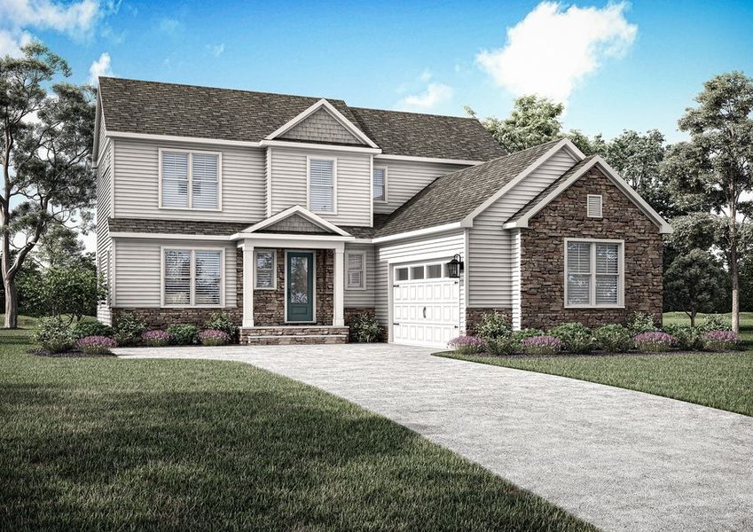
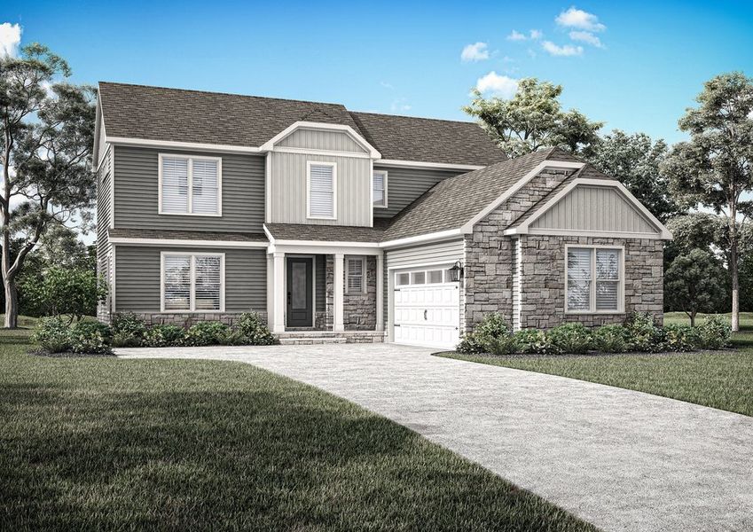
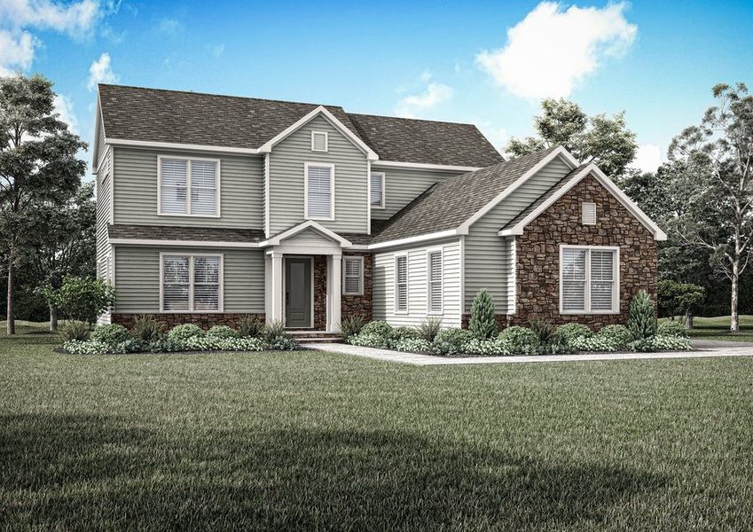
- 3 bd
- 2.5 ba
- 1,990 sqft
Lancaster plan in Stoneridge Hills by Terrata Homes
Visit the community to experience this floor plan
Why tour with Jome?
- No pressure toursTour at your own pace with no sales pressure
- Expert guidanceGet insights from our home buying experts
- Exclusive accessSee homes and deals not available elsewhere
Jome is featured in
Plan description
May also be listed on the Terrata Homes website
Information last verified by Jome: Yesterday at 5:04 AM (January 1, 2026)
 Plan highlights
Plan highlights
Plan details
- Name:
- Lancaster
- Property status:
- Floor plan
- Size:
- 1,990 sqft
- Stories:
- 2
- Beds:
- 3
- Baths:
- 2.5
- Garage spaces:
- 2
Plan features & finishes
- Garage/Parking:
- GarageAttached Garage
- Interior Features:
- Walk-In ClosetCrown Molding
- Kitchen:
- Stainless Steel AppliancesQuartz countertopKitchen Countertop
- Laundry facilities:
- Utility/Laundry Room
- Property amenities:
- LandscapingCabinetsYardPorch
- Rooms:
- KitchenDining RoomFamily RoomOpen Concept FloorplanPrimary Bedroom Upstairs

Get a consultation with our New Homes Expert
- See how your home builds wealth
- Plan your home-buying roadmap
- Discover hidden gems
See the full plan layout
Download the floor plan PDF with room dimensions and home design details.

Instant download, no cost
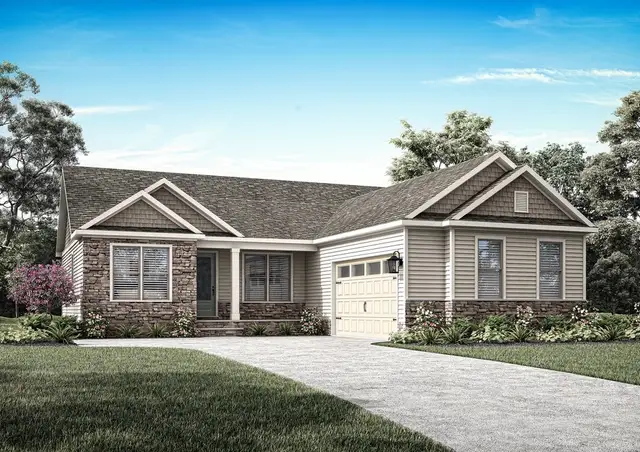
Community details
Stoneridge Hills
by Terrata Homes, Rock Hill, SC
- 11 homes
- 6 plans
- 1,595 - 2,690 sqft
View Stoneridge Hills details
Want to know more about what's around here?
The Lancaster floor plan is part of Stoneridge Hills, a new home community by Terrata Homes, located in Rock Hill, SC. Visit the Stoneridge Hills community page for full neighborhood insights, including nearby schools, shopping, walk & bike-scores, commuting, air quality & natural hazards.

Available homes in Stoneridge Hills
 More floor plans in Stoneridge Hills
More floor plans in Stoneridge Hills

Considering this plan?
Our expert will guide your tour, in-person or virtual
Need more information?
Text or call (888) 486-2818
Financials
Estimated monthly payment
Let us help you find your dream home
How many bedrooms are you looking for?
Similar homes nearby
Recently added communities in this area
Nearby communities in Rock Hill
New homes in nearby cities
More New Homes in Rock Hill, SC
- Jome
- New homes search
- South Carolina
- Charlotte Metropolitan Area
- York County
- Rock Hill
- Stoneridge Hills
- 1432 Marcone St, Rock Hill, SC 29732

