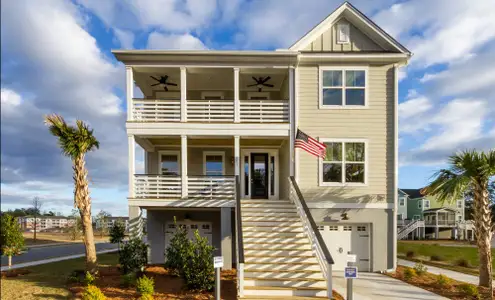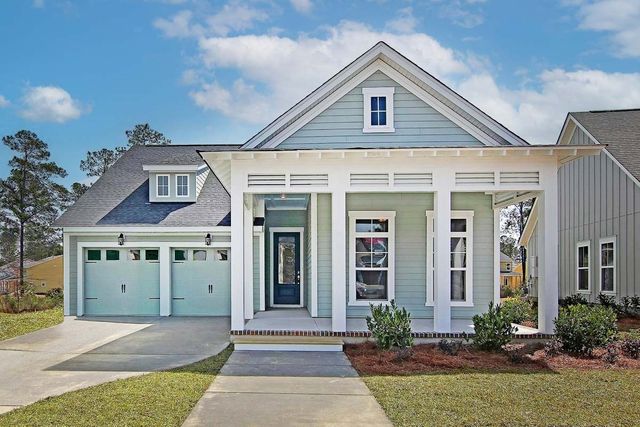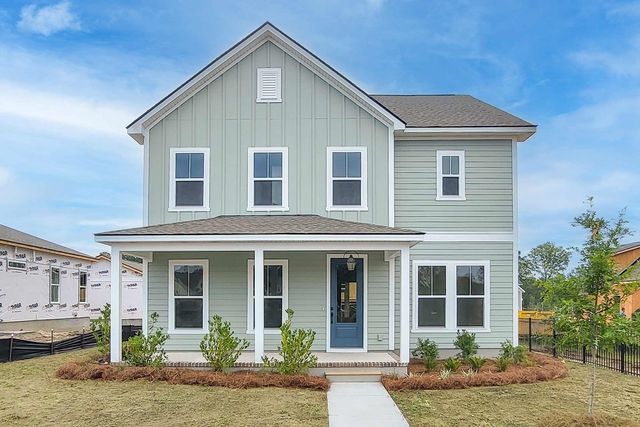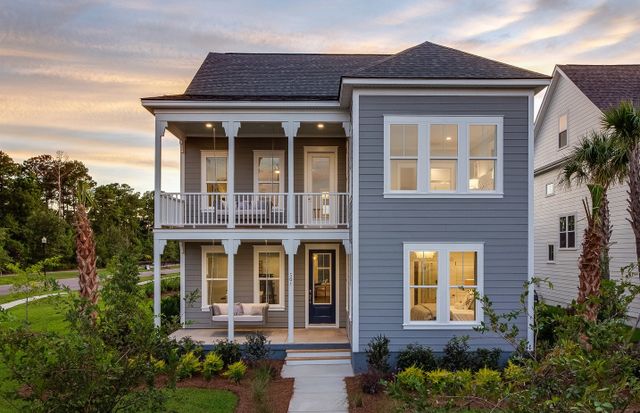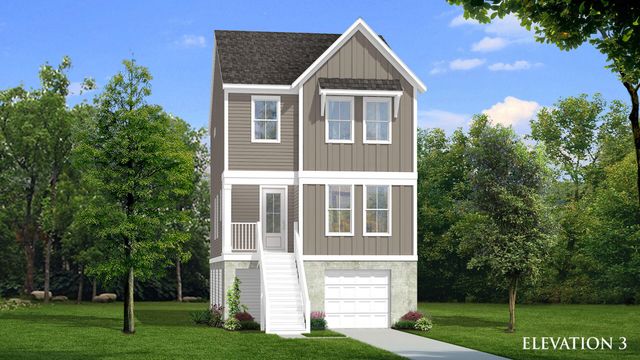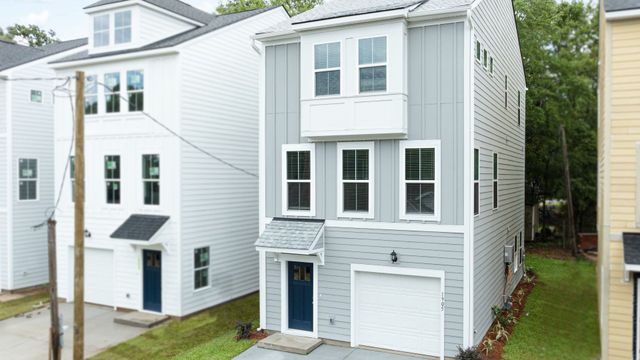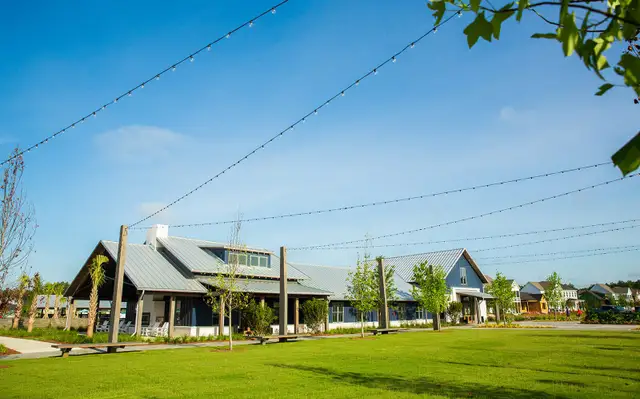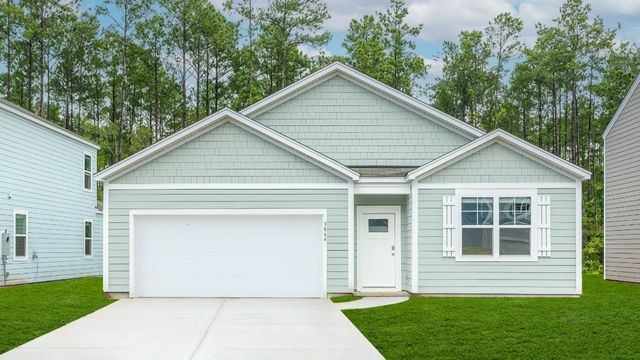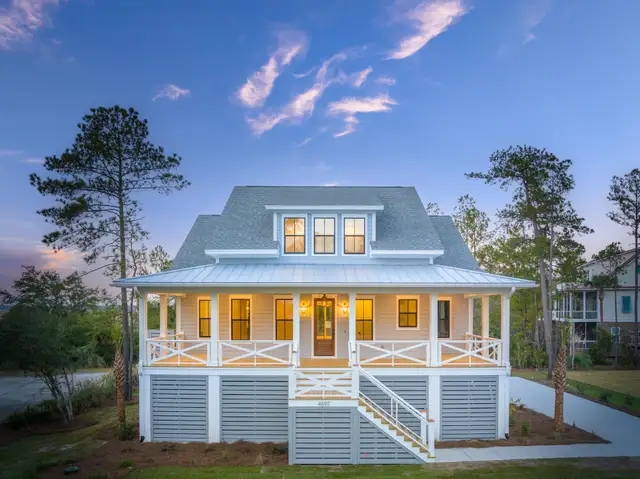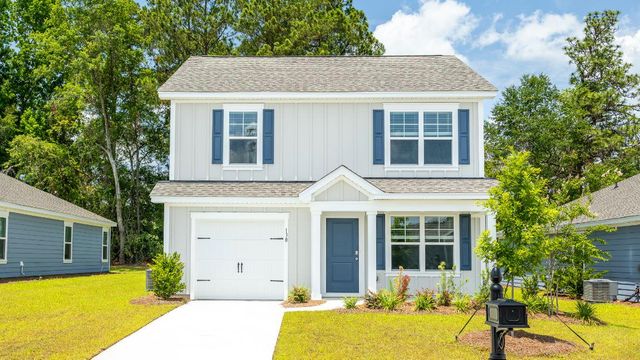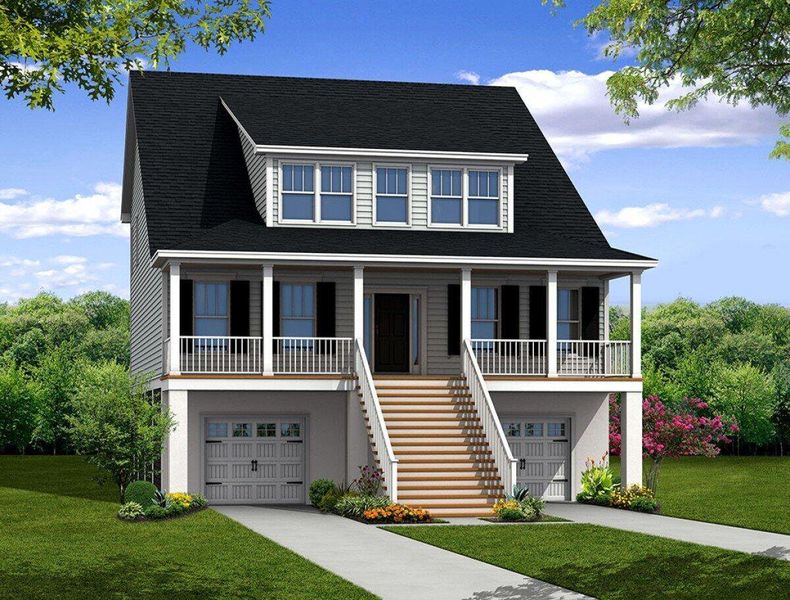

1 of 1
Pending/Under Contract
$849,990
121 Tidewater Way, Charleston, SC 29492
Vanderhorst Plan
4 bd · 3.5 ba · 3 stories · 3,211 sqft
$849,990
Home Highlights
Home Description
The gorgeous Vanderhorst plan features 4 beds, 3.5 baths and a HUGE upstairs loft area. As you enter, you're greeted w/a formal dining rm and a spacious home office. Most importantly this home includes a large gourmet kitchen with a huge island, quartz counters, stainless appliances, a walk-in pantry and butler's pantry area perfect for entertaining. The gourmet kitchen overlooks a huge family rm w/gas fireplace and custom storage benches on both sides along with hardwood floors through-out. There is also a large, screened porch and extended deck off the family room and the main floor primary bedroom. This home is elevated with a drive-under garage that boosts TONS of storage space!! This home sits on a corner lot and is perfect for a large family or those that just love to entertain!!
Home Details
*Pricing and availability are subject to change.- Garage spaces:
- 4
- Property status:
- Pending/Under Contract
- Lot size (acres):
- 0.21
- Size:
- 3,211 sqft
- Stories:
- 3+
- Beds:
- 4
- Baths:
- 3.5
Construction Details
- Builder Name:
- Eastwood Homes
- Year Built:
- 2024
Home Features & Finishes
- Construction Materials:
- StuccoCement
- Cooling:
- Ceiling Fan(s)Central Air
- Flooring:
- Ceramic FlooringWood FlooringTile Flooring
- Garage/Parking:
- Door OpenerGarageAttached Garage
- Interior Features:
- Ceiling-HighWalk-In ClosetFoyerPantryTray CeilingWet BarLoftGarden Tub
- Kitchen:
- Quartz countertopKitchen Island
- Laundry facilities:
- Utility/Laundry Room
- Property amenities:
- Screened porchBarGas Log FireplaceFireplacePorch
- Rooms:
- Bonus RoomKitchenOffice/StudyDining RoomFamily Room

Considering this home?
Our expert will guide your tour, in-person or virtual
Need more information?
Text or call (888) 486-2818
Utility Information
- Heating:
- Gas Heating
Landings at Sweetwater Community Details
Community Amenities
- Grill Area
- Dining Nearby
- Dog Park
- Fitness Center/Exercise Area
- Club House
- Boat Dock
- Community Pool
- Community Lounge
- Community Pond
- Outdoor Kitchen
- Yoga Zone
- Storage
- Boat Slip
- Open Greenspace
- Walking, Jogging, Hike Or Bike Trails
- Kayak/Canoe Launch Pad
- Gathering Space
- Resort-Style Pool
- Kayaking
- Fire Pit
- Entertainment
- Master Planned
- Paddle Boating
- Yoga Studio
- Waterfront Lots
- Shopping Nearby
Neighborhood Details
Charleston, South Carolina
Berkeley County 29492
Schools in Berkeley County School District
GreatSchools’ Summary Rating calculation is based on 4 of the school’s themed ratings, including test scores, student/academic progress, college readiness, and equity. This information should only be used as a reference. Jome is not affiliated with GreatSchools and does not endorse or guarantee this information. Please reach out to schools directly to verify all information and enrollment eligibility. Data provided by GreatSchools.org © 2024
Average Home Price in 29492
Getting Around
Air Quality
Noise Level
81
50Calm100
A Soundscore™ rating is a number between 50 (very loud) and 100 (very quiet) that tells you how loud a location is due to environmental noise.
Taxes & HOA
- Tax Rate:
- 0.55%
- HOA fee:
- $1,068/annual
Estimated Monthly Payment
Recently Added Communities in this Area
Nearby Communities in Charleston
New Homes in Nearby Cities
More New Homes in Charleston, SC
Listed by Jacy Campbell
Eastwood Homes, MLS 24013129
Eastwood Homes, MLS 24013129
IDX information is provided exclusively for personal, non-commercial use, and may not be used for any purpose other than to identify prospective properties consumers may be interested in purchasing. Copyright Charleston Trident Multiple Listing Service, Inc. All rights reserved. Information is deemed reliable but not guaranteed.
Read moreLast checked Dec 14, 6:30 pm

