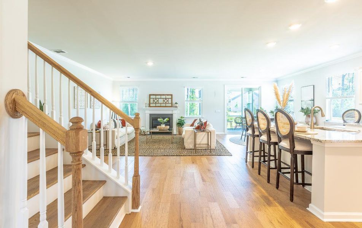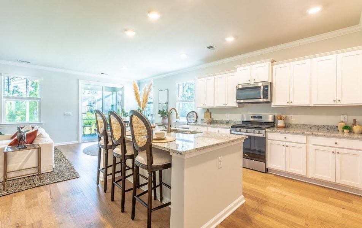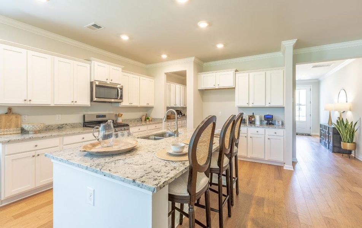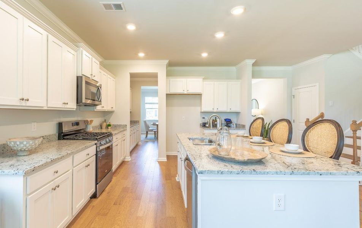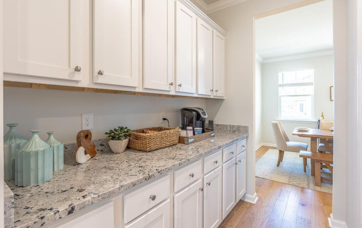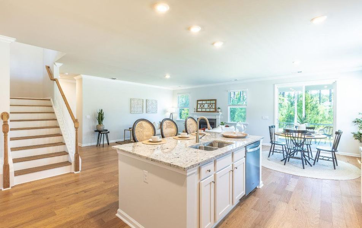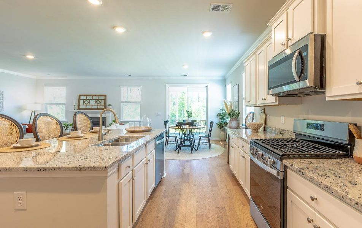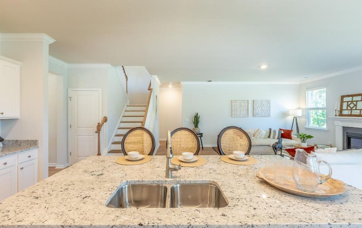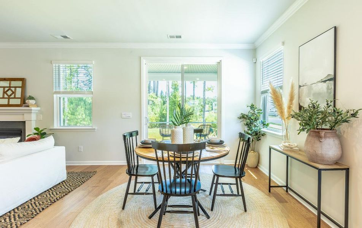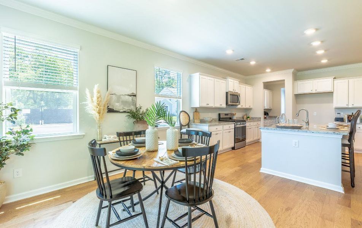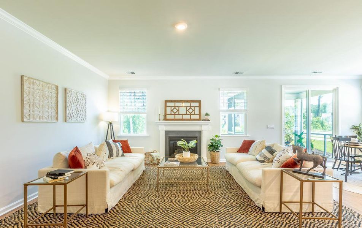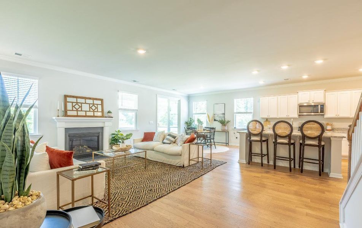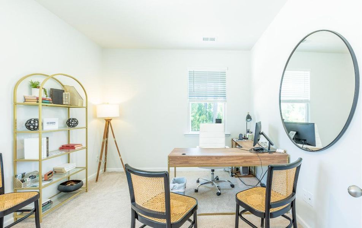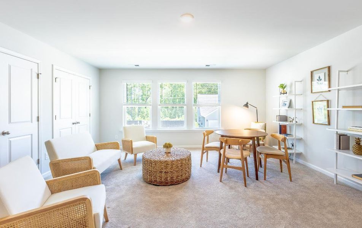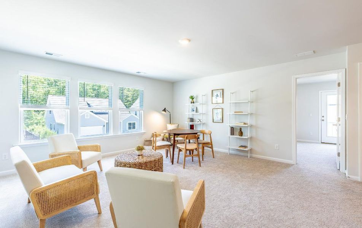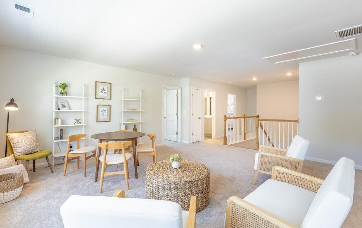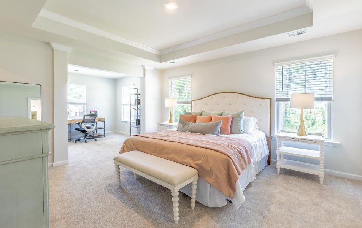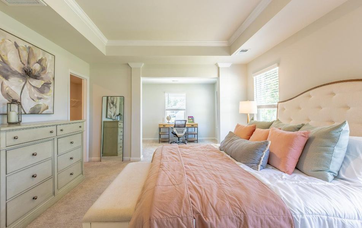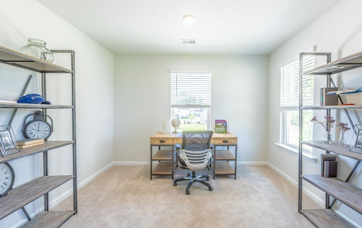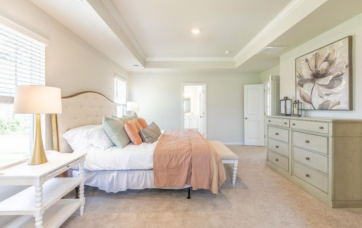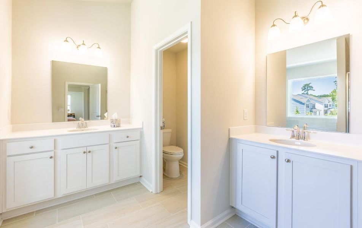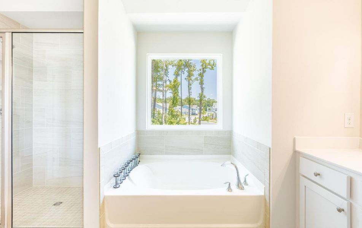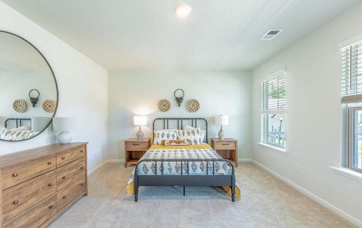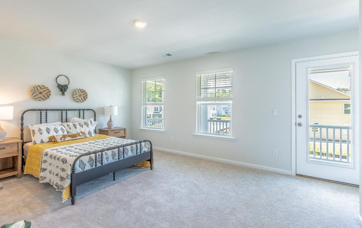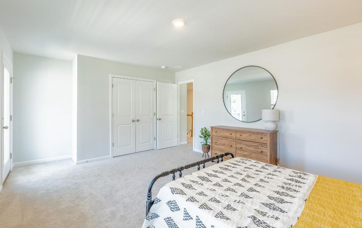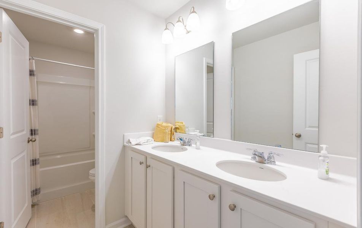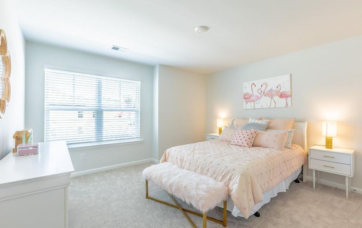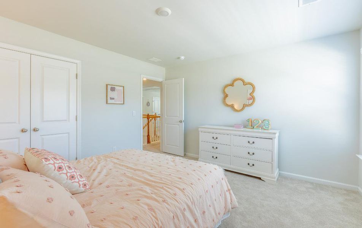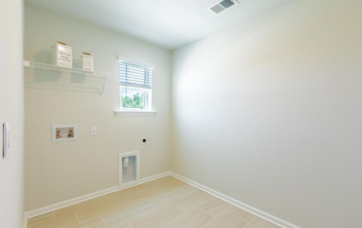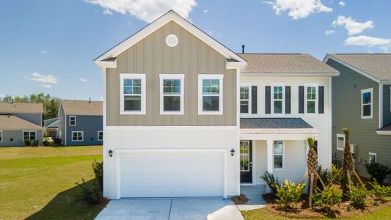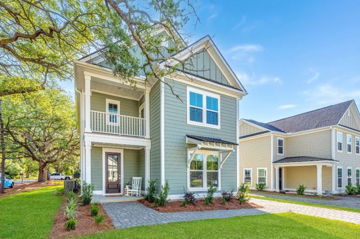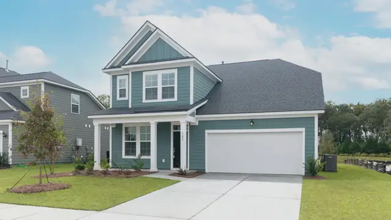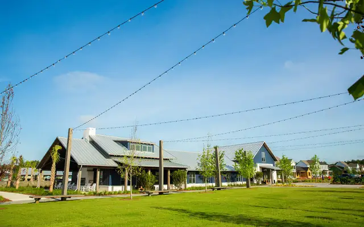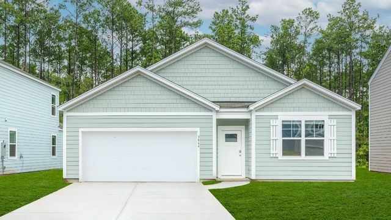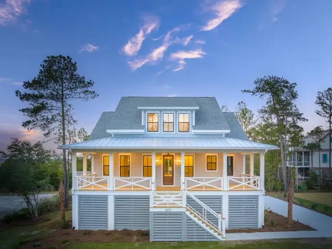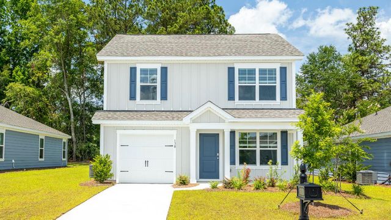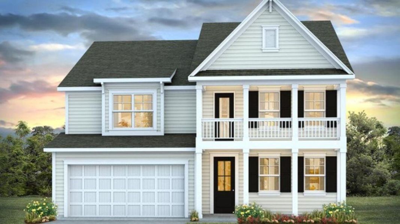
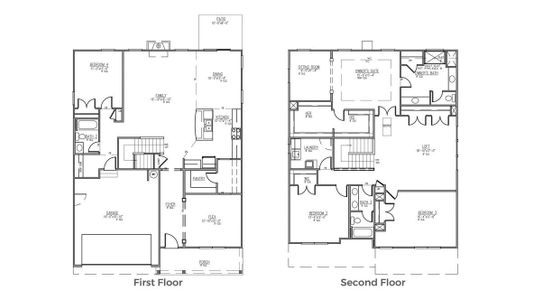
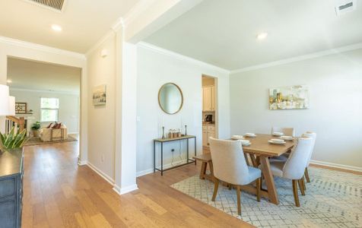
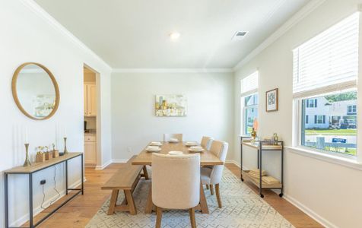
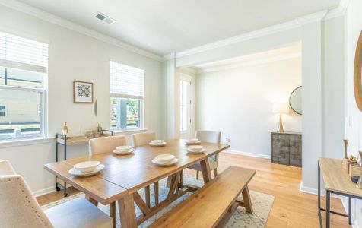
1 of 34
Move-in Ready
$520,290
340 Dickerson Lane, Lincolnville, SC 29485
HARBOR OAK Plan
4 bd · 3.5 ba · 2 stories · 3,129 sqft
$520,290
Home Highlights
Home Description
READY THIS WINTER! The Harbor Oak floorplan is a charming Southern-inspired home that perfectly combines elegance and functionality. This exquisite 4-bedroom, 3-bathrom home boats beautiful double front porches, offering a warm, welcome, and classic curb appeal. The first floor features a versatile layout with a formal dining room that could also be used as an office space, complete with a butler's pantry pass-through to a spacious kitchen. The kitchen, with its own eating area, flows seamlessly into the cozy family room, perfect for entertaining. A guest bedroom and full bathroom on the main level provide convenience and flexibility while a drop zone or mudroom area near the garage adds practicality.Ascend the stunning wooden staircase to discover a large, airy loft area - ideal for family movie nights, watching sports or serving as a children's play area. The second floor also showcases a luxurious owner's suite, a true retreat with a private sitting room, a walk-in closet the size of another bedroom, and a beautiful en-suite bathroom. The owner's bathroom features a spacious shower, soaking tub, separate vanities, and a private water closet, offering the ultimate in comfort and privacy. The Harbor Oak is designed for those who appreciate both style and convenience! Schedule your tour today and experience this exceptional home for yourself! Imagine a neighborhood nestled amidst the charm of historic Summerville, known for its picturesque streets lined with oak trees and its welcoming southern hospitality. Welcome to Founders Corner, a quaint 45 homesite community featuring Hardie Plank siding, double front porches, fireplaces and so much more! Just a short drive from the heart of the town, this new community combines modern living with the rich traditions of the Lowcountry. Here we're offering several stunning floorplans with beautiful architectural design. Our homes will range from 1,600 square feet up to 3,200 square feet, with prices starting in the upper 300s. So, if you're looking for a beautiful new construction home just minutes away from downtown Summerville, reach out to us today and come visit Founders Corner. All new homes will include D.R. Horton's Home is Connected® package, an industry leading suite of smart home products that keeps homeowners connected with the people and place they value the most. This technology allows homeowners to monitor and control their home from the couch or across the globe. Products include touchscreen interface, video doorbell, front door light, z-wave t-stat, keyless door lock all controlled by included Alexa Dot and smartphone app with voice! *Square footage dimensions are approximate. *The photos you see here are for illustration purposes only, interior and exterior features, options, colors and selections will differ. Please reach out to sales agent for options.
Home Details
*Pricing and availability are subject to change.- Garage spaces:
- 2
- Property status:
- Move-in Ready
- Lot size (acres):
- 0.14
- Size:
- 3,129 sqft
- Stories:
- 2
- Beds:
- 4
- Baths:
- 3.5
Construction Details
- Builder Name:
- D.R. Horton
- Year Built:
- 2024
- Roof:
- Fiberglass Roofing
Home Features & Finishes
- Construction Materials:
- Cement
- Cooling:
- Central Air
- Flooring:
- Vinyl Flooring
- Garage/Parking:
- Garage
- Interior Features:
- Window TreatmentsWalk-In ClosetFoyerPantryLoft
- Kitchen:
- Gas CooktopKitchen Island
- Laundry facilities:
- Utility/Laundry Room
- Property amenities:
- SodBathtub in primaryPatioFireplace
- Rooms:
- Flex RoomKitchenOffice/StudyDining RoomFamily RoomLiving RoomPrimary Bedroom Upstairs

Considering this home?
Our expert will guide your tour, in-person or virtual
Need more information?
Text or call (888) 486-2818
Utility Information
- Heating:
- Gas Heating
- Utilities:
- Natural Gas Available, Natural Gas on Property
Founders Corner Community Details
Community Amenities
- Dining Nearby
- Dog Park
- Playground
- Community Pool
- Park Nearby
- Community Pond
- Walking, Jogging, Hike Or Bike Trails
- Entertainment
- Shopping Nearby
- Surrounded By Trees
Neighborhood Details
Lincolnville, South Carolina
Charleston County 29485
Schools in Charleston County School District
GreatSchools’ Summary Rating calculation is based on 4 of the school’s themed ratings, including test scores, student/academic progress, college readiness, and equity. This information should only be used as a reference. Jome is not affiliated with GreatSchools and does not endorse or guarantee this information. Please reach out to schools directly to verify all information and enrollment eligibility. Data provided by GreatSchools.org © 2024
Average Home Price in 29485
Getting Around
Air Quality
Noise Level
85
50Calm100
A Soundscore™ rating is a number between 50 (very loud) and 100 (very quiet) that tells you how loud a location is due to environmental noise.
Taxes & HOA
- Tax Year:
- 2024
- Tax Rate:
- 1.05%
- HOA fee:
- $650/annual
Estimated Monthly Payment
Recently Added Communities in this Area
Nearby Communities in Lincolnville
New Homes in Nearby Cities
More New Homes in Lincolnville, SC
Listed by Katie Stevens Grout
D R Horton Inc, MLS 24016527
D R Horton Inc, MLS 24016527
IDX information is provided exclusively for personal, non-commercial use, and may not be used for any purpose other than to identify prospective properties consumers may be interested in purchasing. Copyright Charleston Trident Multiple Listing Service, Inc. All rights reserved. Information is deemed reliable but not guaranteed.
Read moreLast checked Dec 14, 6:30 pm





