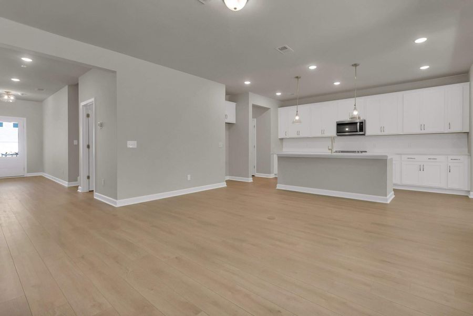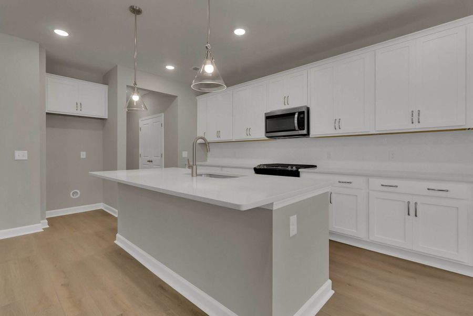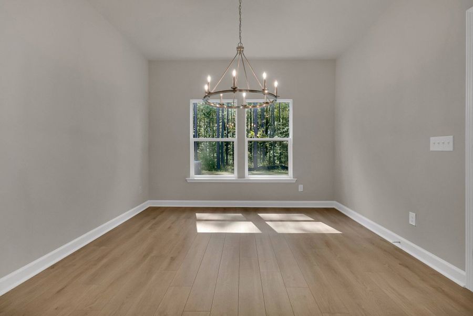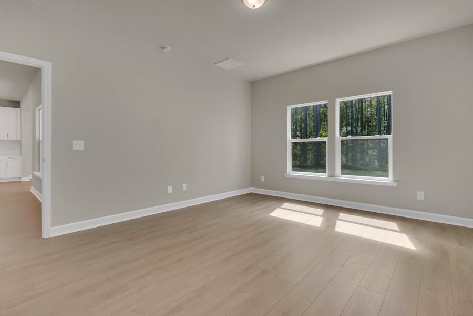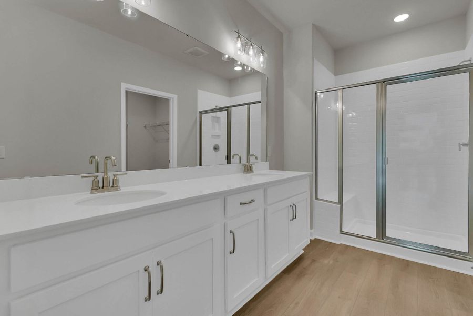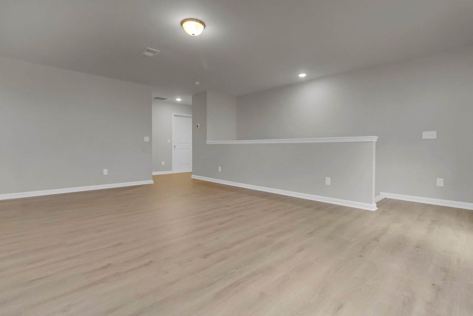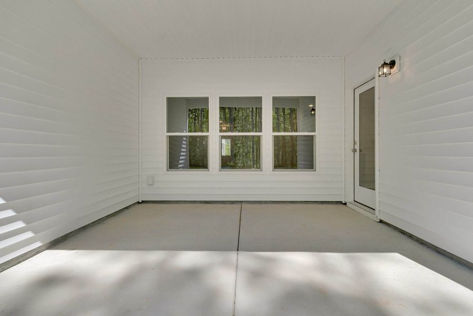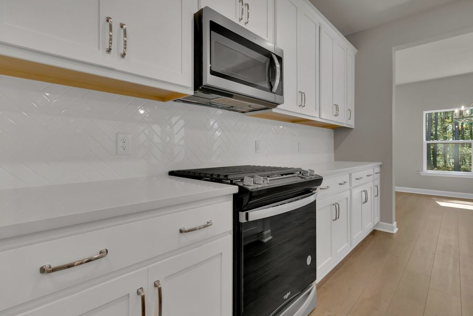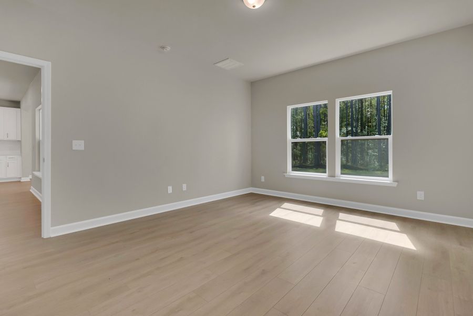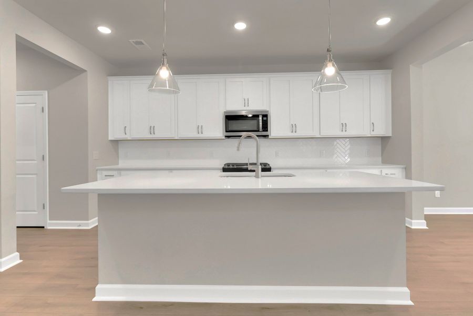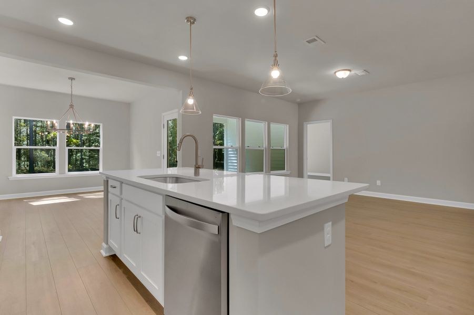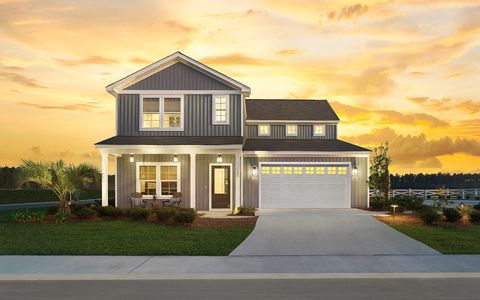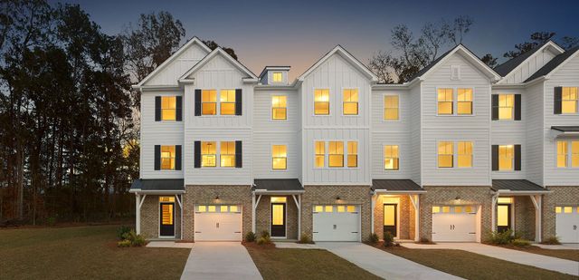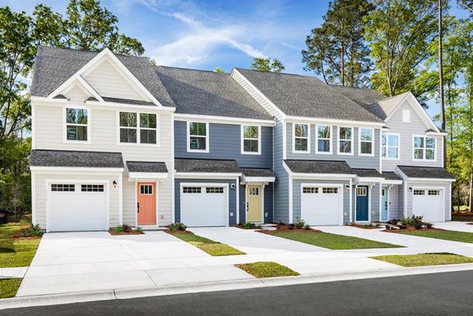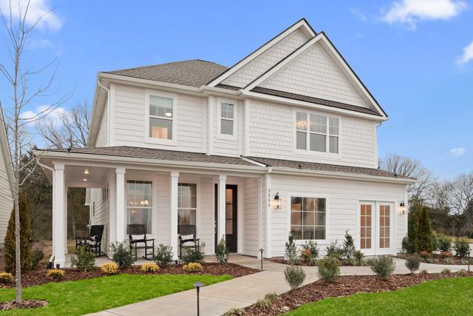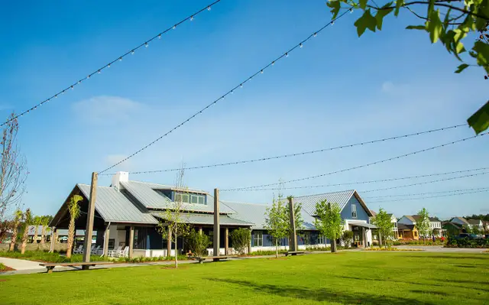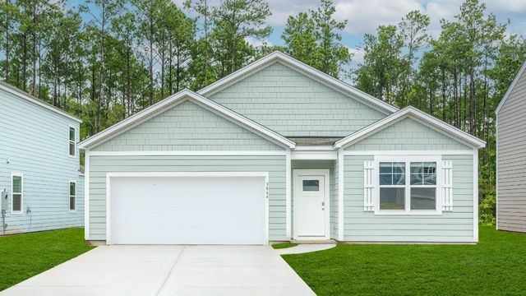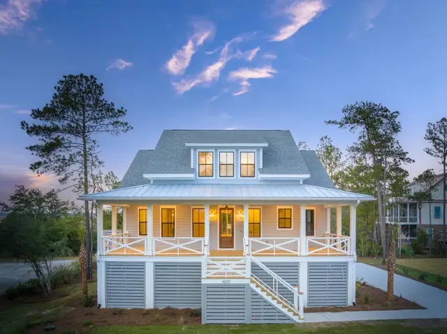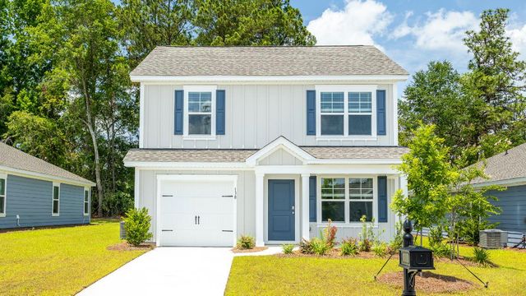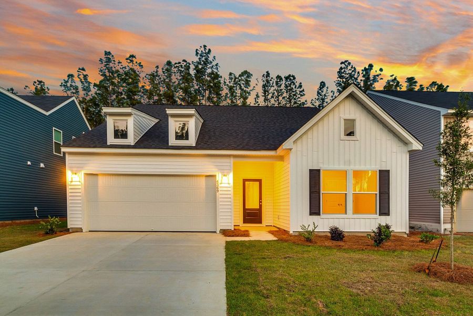
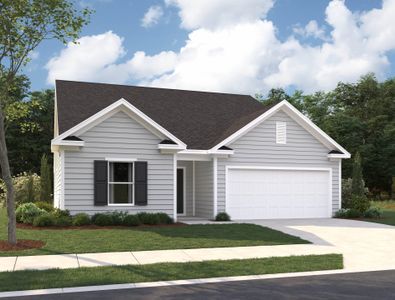
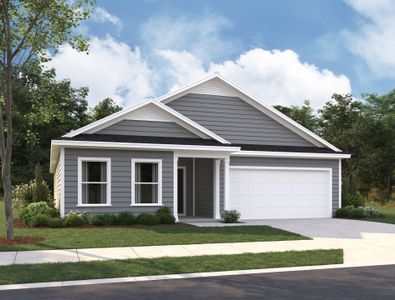
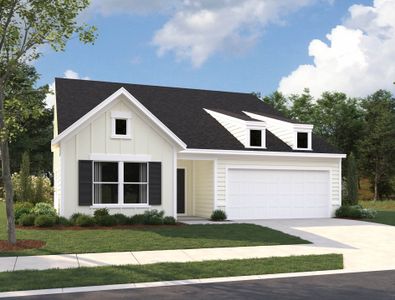
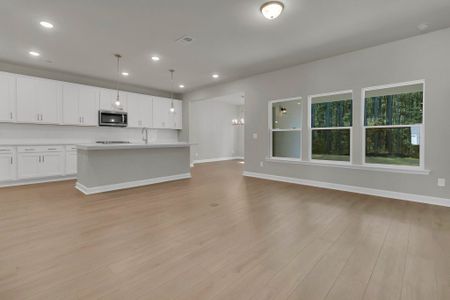
1 of 19
Floor Plan
from $423,000
Coolidge, 4203 Hollow Wind Way, Summerville, SC 29485
3 bd · 2 ba · 1 story · 1,735 sqft
from $423,000
Home Highlights
Plan Description
Our Coolidge floorplan is ideal for those looking for open-concept living paired with ultimate versatility. As a single-story home, enjoy the sun-filled living space boasting a spacious kitchen with a large island and stainless-steel appliances, sitting between the dining area and family room with an optional fireplace. Just off the dining room, a covered patio offers indoor/outdoor living and entertaining. Secluded from the primary suite, two secondary bedrooms are separated by a full bathroom providing easy access for guests. An option to add a second floor provides an oversized loft for additional living space with either a fourth-bedroom guest retreat or a generously sized storage space, making this home customizable to fit your lifestyle. Plan Highlights
- Designer-curated kitchen overlooking a spacious living room
- Extend the dining area outdoors to a rear covered porch
- Flexible plan with options for a study or a second floor with loft
- Convenient utility room and pantry off the garage entry
Plan Details
*Pricing and availability are subject to change.- Name:
- Coolidge
- Garage spaces:
- 2
- Property status:
- Floor Plan
- Size:
- 1,735 sqft
- Stories:
- 1
- Beds:
- 3
- Baths:
- 2
Construction Details
- Builder Name:
- Ashton Woods
Home Features & Finishes
- Garage/Parking:
- Large Boat/RV GarageGarage
- Interior Features:
- Ceiling-HighFoyerPantry
- Kitchen:
- Gas Cooktop
- Property amenities:
- BasementSodPatioFireplaceSmart Home System
- Rooms:
- Flex RoomPrimary Bedroom On MainKitchenOffice/StudyOpen Concept FloorplanPrimary Bedroom Downstairs

Considering this home?
Our expert will guide your tour, in-person or virtual
Need more information?
Text or call (888) 486-2818
Utility Information
- Utilities:
- Natural Gas Available, Natural Gas on Property
Watson Hill Community Details
Community Amenities
- Grill Area
- Energy Efficient
- Dog Park
- Playground
- Club House
- Sport Court
- Community Pool
- Park Nearby
- Amenity Center
- Community Pond
- Community Fireplace
- Picnic Area
- Cabana
- Walking, Jogging, Hike Or Bike Trails
- Jr. Olympic Swimming Pool
- Pavilion
- Pocket Park
- Master Planned
- Waterfront Lots
- Surrounded By Trees
Neighborhood Details
Summerville, South Carolina
Dorchester County 29485
Schools in Dorchester School District 2
GreatSchools’ Summary Rating calculation is based on 4 of the school’s themed ratings, including test scores, student/academic progress, college readiness, and equity. This information should only be used as a reference. Jome is not affiliated with GreatSchools and does not endorse or guarantee this information. Please reach out to schools directly to verify all information and enrollment eligibility. Data provided by GreatSchools.org © 2024
Average Home Price in 29485
Getting Around
Air Quality
Taxes & HOA
- Tax Year:
- 2024
- Tax Rate:
- 0.66%
- HOA fee:
- $800/annual





