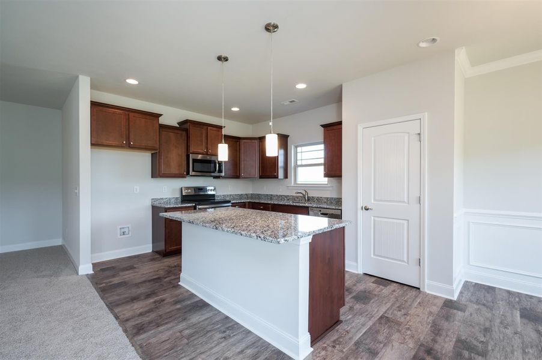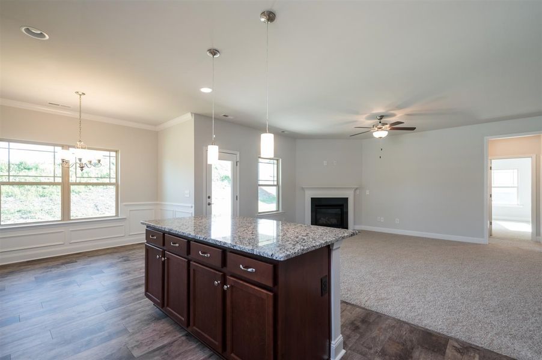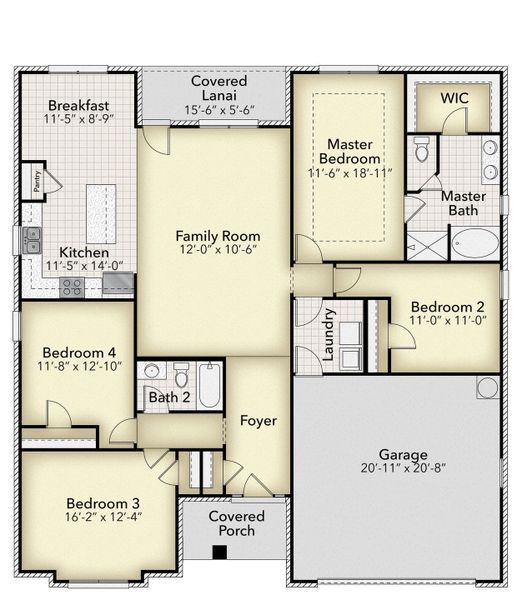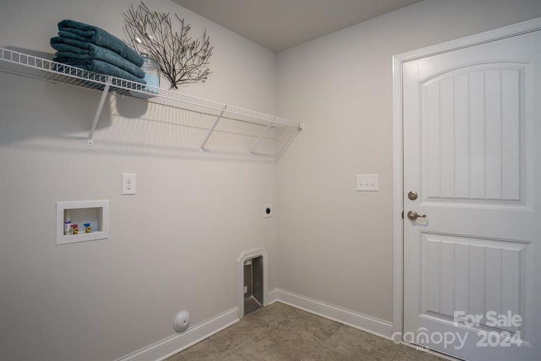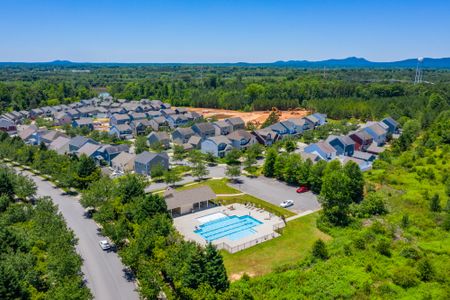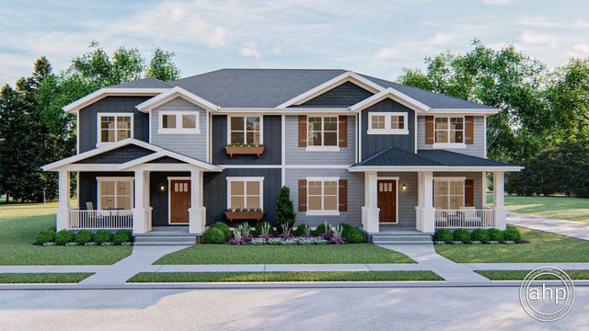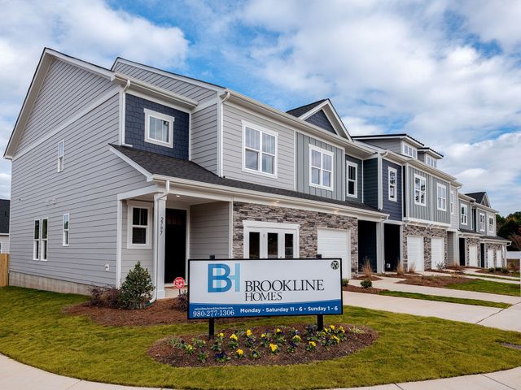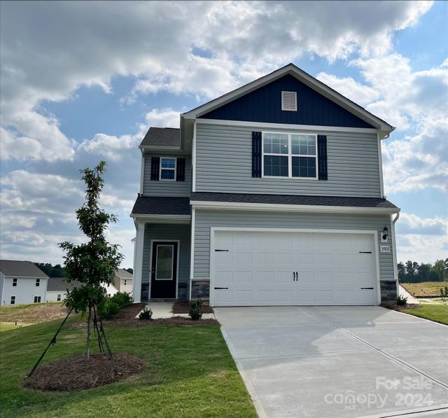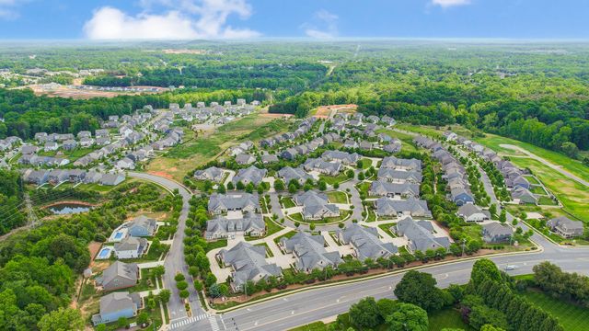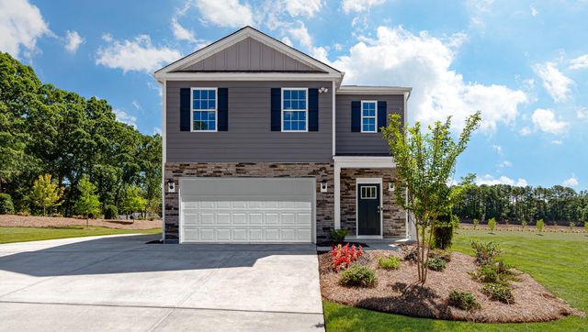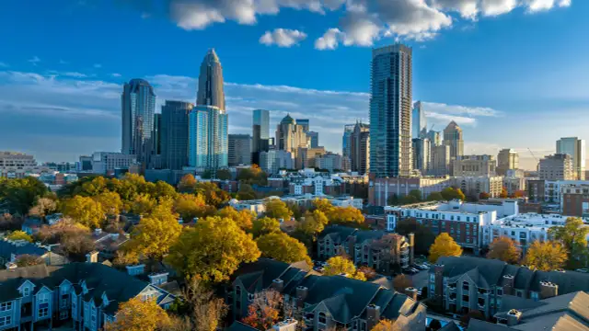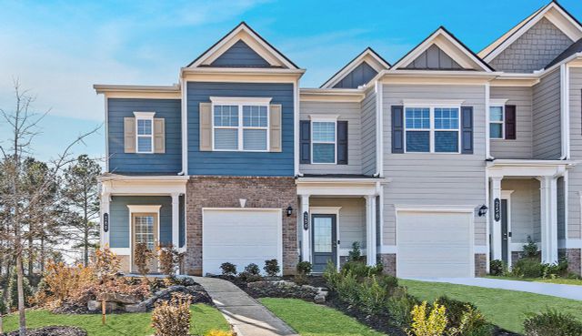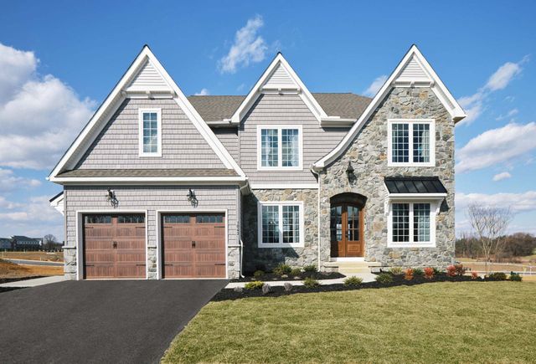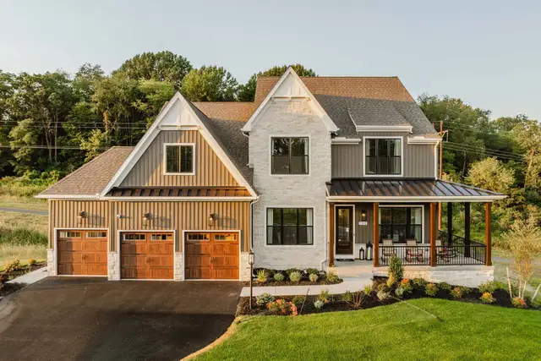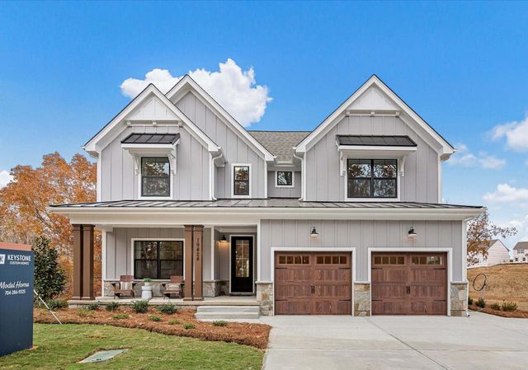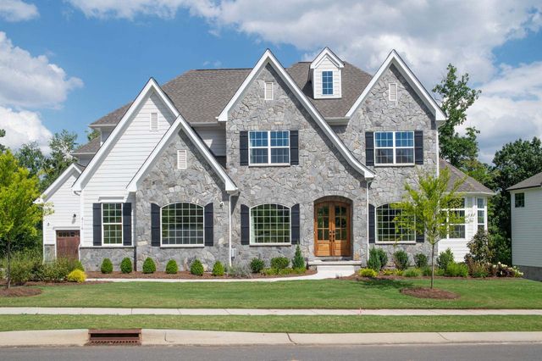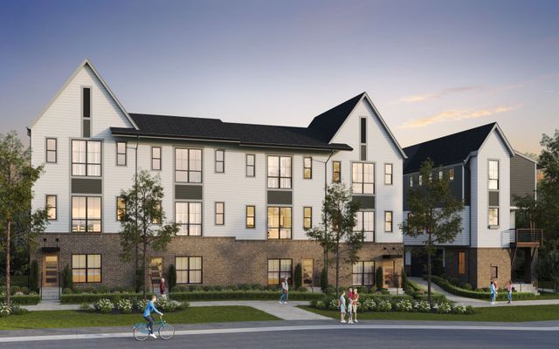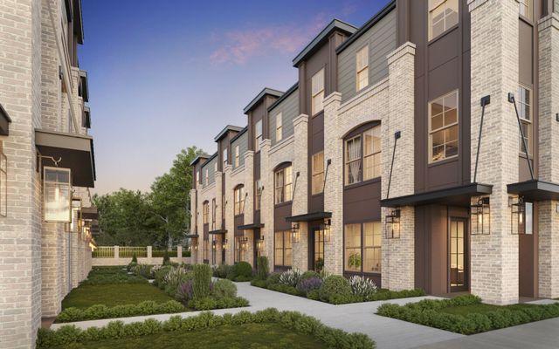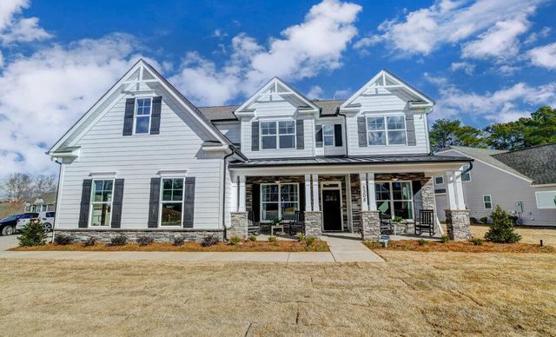

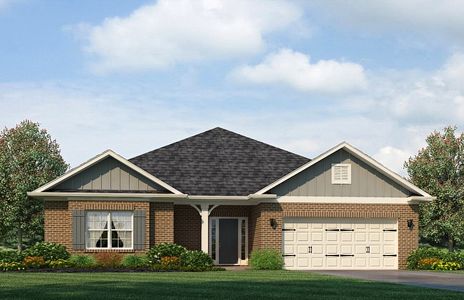


1 of 44
Floor Plan
1902, 708 Robert Moses Drive, Gastonia, NC 28056
4 bd · 2 ba · 1 story · 1,902 sqft
Home Highlights
Plan Description
The 1902 floorplan by Adams Homes is a remarkable home design that combines elegance, functionality, and modern living. This single-story home offers ample space and thoughtful features, making it perfect for growing families or those who desire extra room for entertainment and relaxation. As you enter the home, you are greeted by a grand foyer that sets the tone for the rest of the house. The open-concept layout seamlessly connects the kitchen, dining area, and living room, creating a spacious and inviting atmosphere for gatherings and everyday living. The kitchen is a chef's dream, featuring top-of-the-line appliances, ample cabinet space, and a center island that serves as a focal point for meal preparation and casual dining. The living room serves as a central gathering space, providing plenty of room for relaxation and creating lasting memories with family and friends. The master suite is a luxurious retreat, featuring a spacious bedroom, a walk-in closet, and an ensuite bathroom with double vanities, a soaking tub, and a separate shower. Three additional bedrooms are located near the front of the home, providing privacy and flexibility for accommodating family members, and guests, or creating a home office or hobby space. The 1902 floorplan also includes a two-car garage, providing ample space for parking and additional storage. Adams Homes' commitment to quality craftsmanship is evident in every aspect of this home, from the carefully selected materials to the attention to detail in the finishes and fixtures.
Plan Details
*Pricing and availability are subject to change.- Name:
- 1902
- Garage spaces:
- 2
- Property status:
- Floor Plan
- Size:
- 1,902 sqft
- Stories:
- 1
- Beds:
- 4
- Baths:
- 2
Construction Details
- Builder Name:
- Adams Homes
Home Features & Finishes
- Garage/Parking:
- GarageAttached Garage
- Interior Features:
- Walk-In Closet
- Laundry facilities:
- Utility/Laundry Room
- Property amenities:
- BasementPatioPorch
- Rooms:
- Primary Bedroom On MainFamily RoomBreakfast AreaPrimary Bedroom Downstairs

Considering this home?
Our expert will guide your tour, in-person or virtual
Need more information?
Text or call (888) 486-2818
Village at Parkside Community Details
Community Amenities
- Dining Nearby
- Community Pool
- Park Nearby
- Walking, Jogging, Hike Or Bike Trails
- Entertainment
- Shopping Nearby
- Surrounded By Trees
Neighborhood Details
Gastonia, North Carolina
Gaston County 28056
Schools in Gaston County Schools
GreatSchools’ Summary Rating calculation is based on 4 of the school’s themed ratings, including test scores, student/academic progress, college readiness, and equity. This information should only be used as a reference. Jome is not affiliated with GreatSchools and does not endorse or guarantee this information. Please reach out to schools directly to verify all information and enrollment eligibility. Data provided by GreatSchools.org © 2024
Average Home Price in 28056
Getting Around
Air Quality
Noise Level
87
50Calm100
A Soundscore™ rating is a number between 50 (very loud) and 100 (very quiet) that tells you how loud a location is due to environmental noise.
Taxes & HOA
- HOA fee:
- N/A















