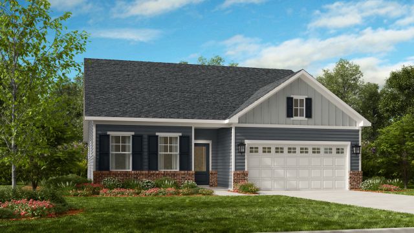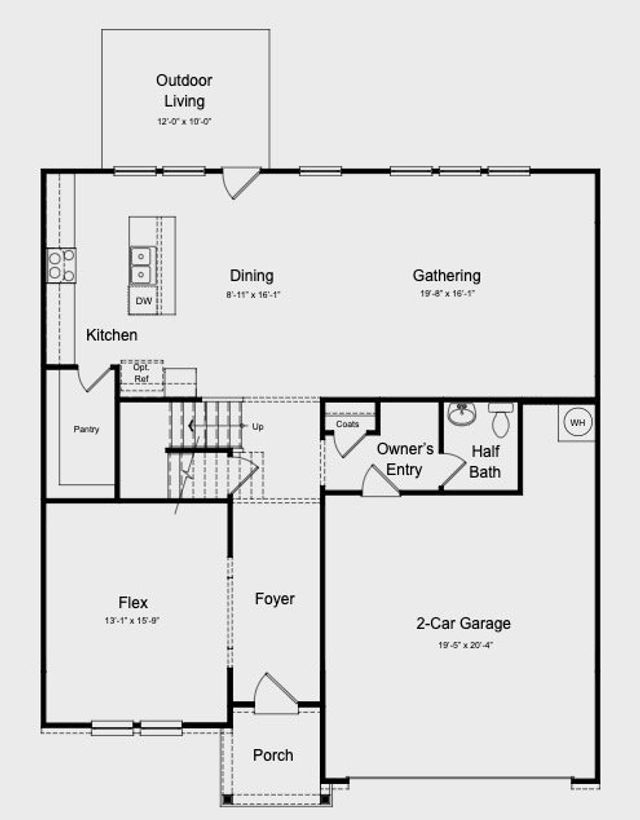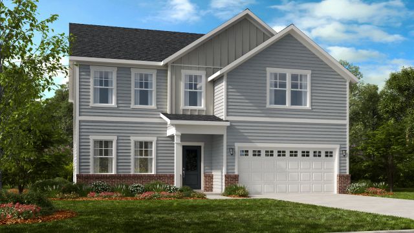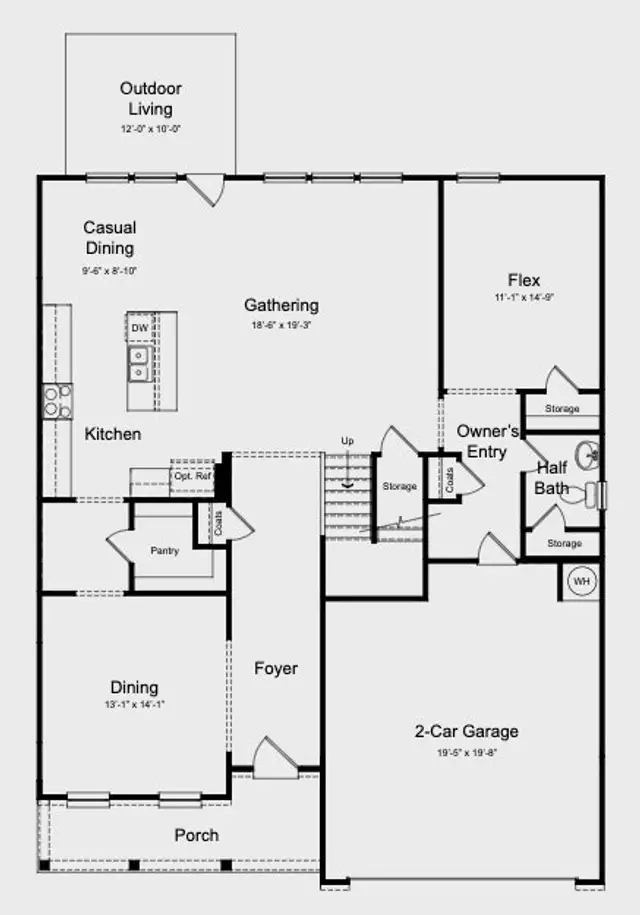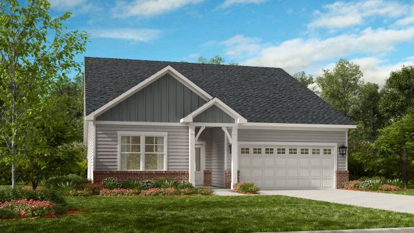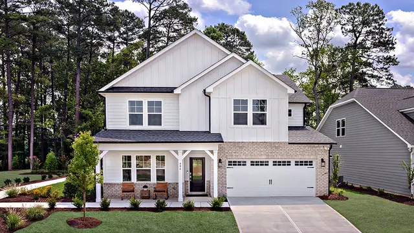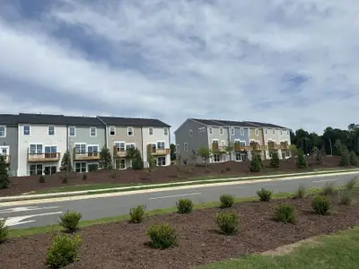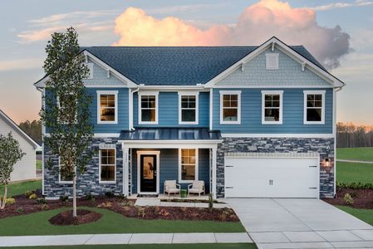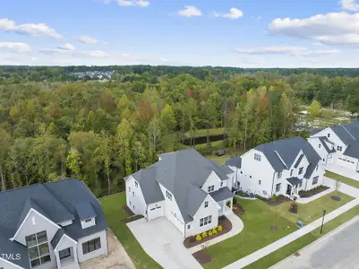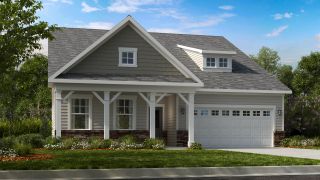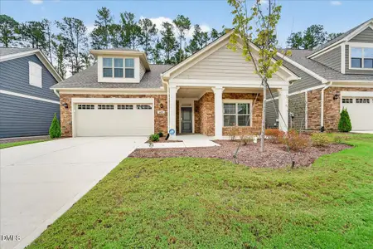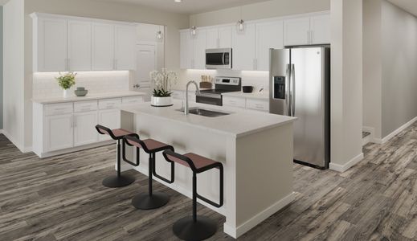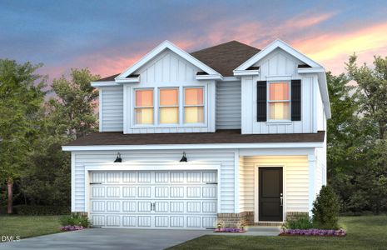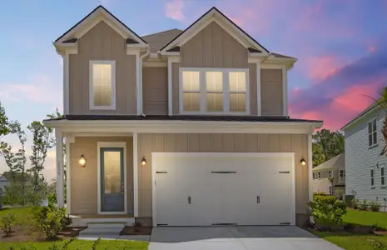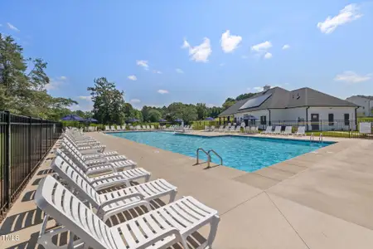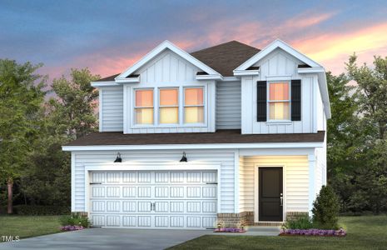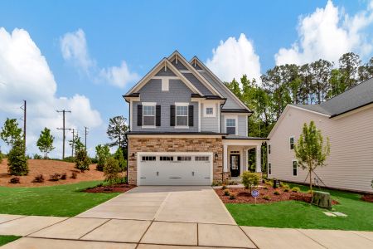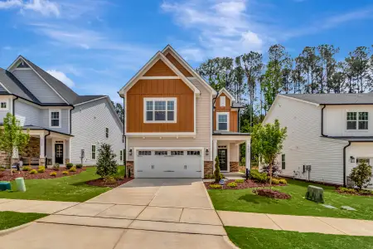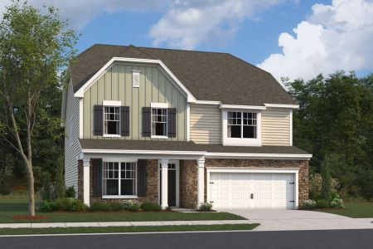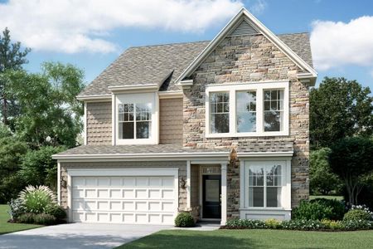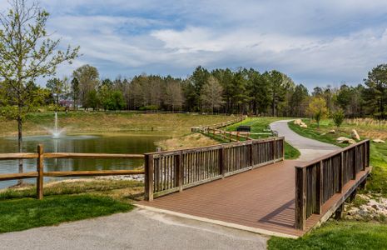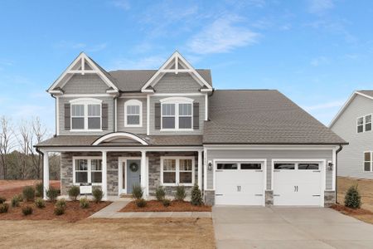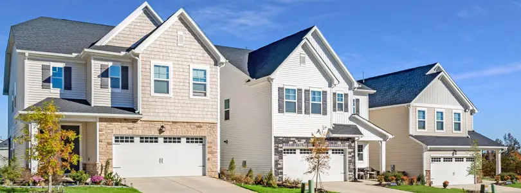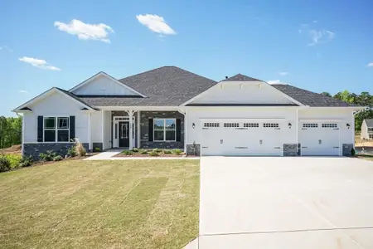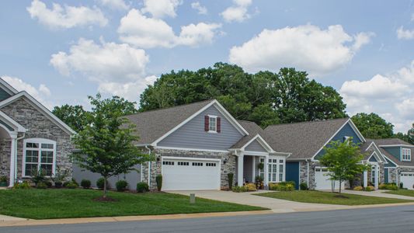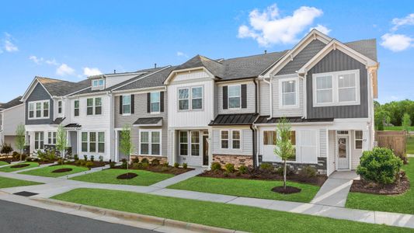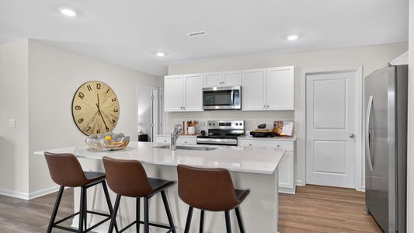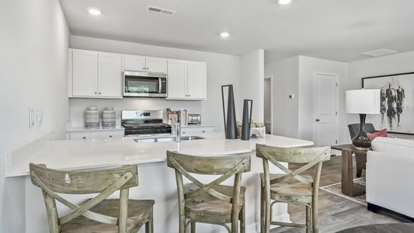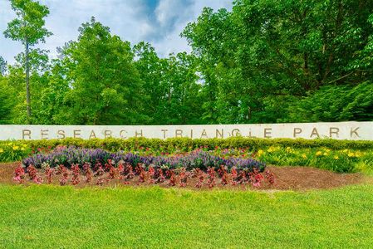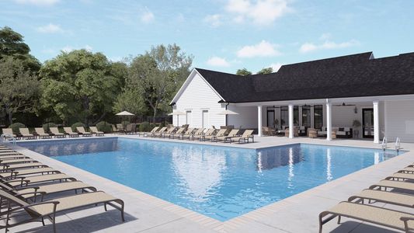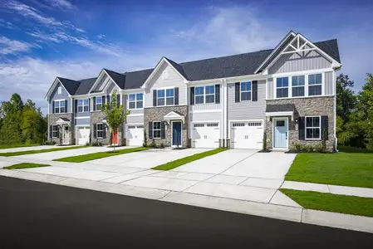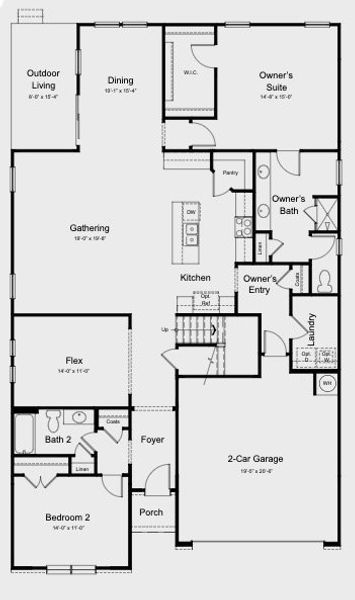
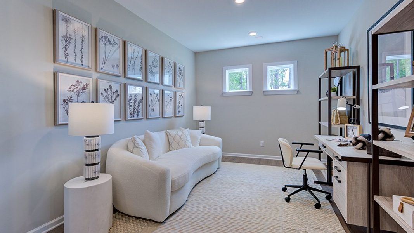
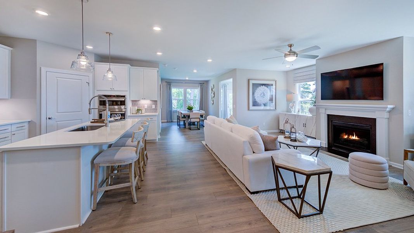
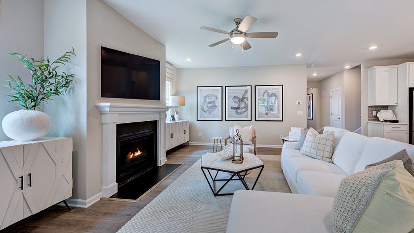
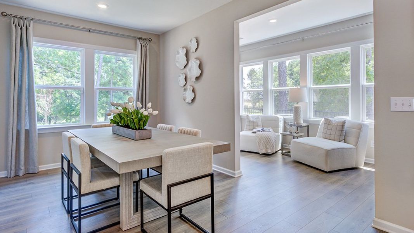
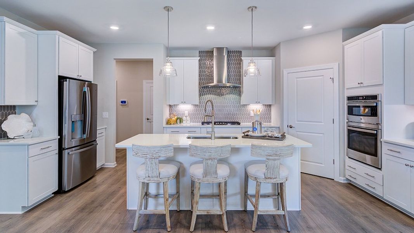
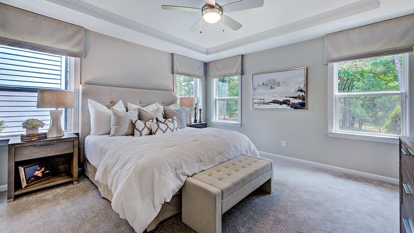







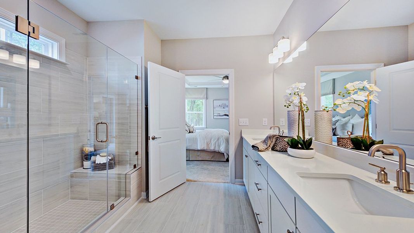
Book your tour. Save an average of $18,473. We'll handle the rest.
- Confirmed tours
- Get matched & compare top deals
- Expert help, no pressure
- No added fees
Estimated value based on Jome data, T&C apply
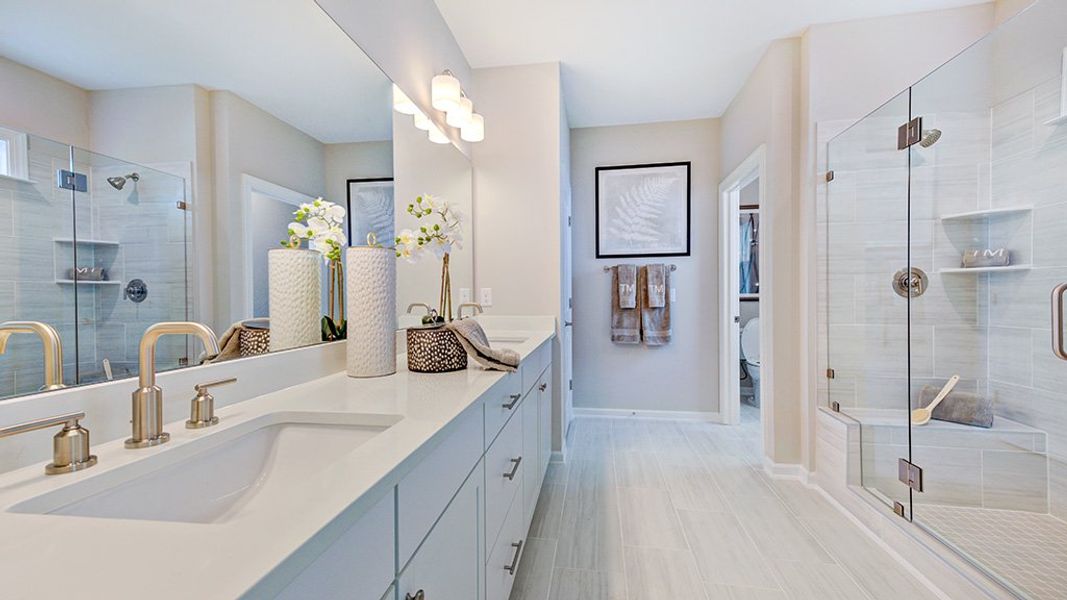
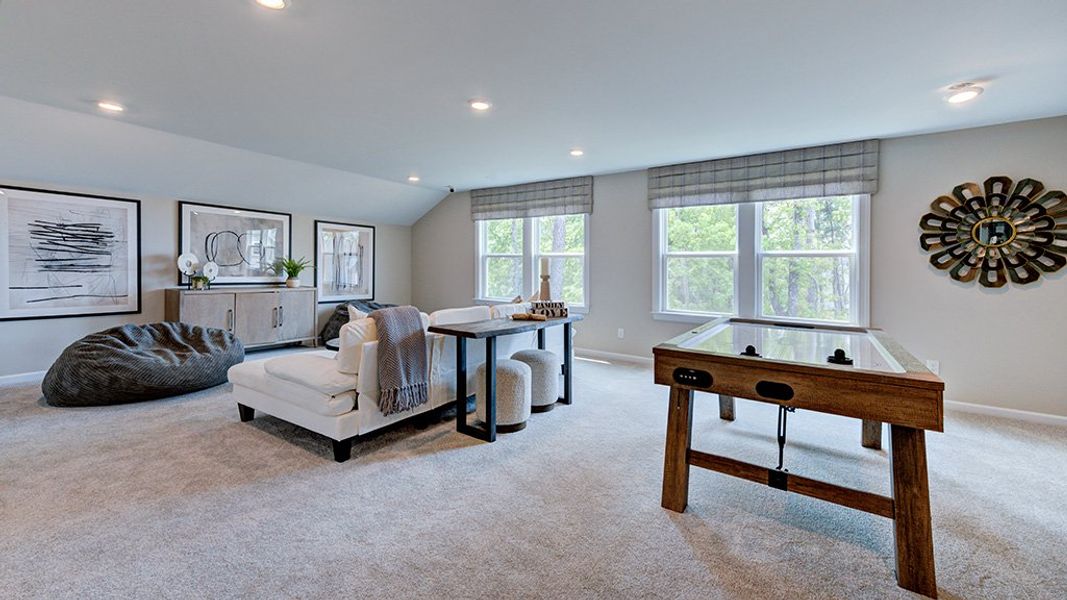
- 3 bd
- 3 ba
- 2,757 sqft
Newport plan in Young Farm by Taylor Morrison
Visit the community to experience this floor plan
Why tour with Jome?
- No pressure toursTour at your own pace with no sales pressure
- Expert guidanceGet insights from our home buying experts
- Exclusive accessSee homes and deals not available elsewhere
Jome is featured in
Plan description
May also be listed on the Taylor Morrison website
Information last verified by Jome: Today at 12:37 AM (January 21, 2026)
 Plan highlights
Plan highlights
Book your tour. Save an average of $18,473. We'll handle the rest.
We collect exclusive builder offers, book your tours, and support you from start to housewarming.
- Confirmed tours
- Get matched & compare top deals
- Expert help, no pressure
- No added fees
Estimated value based on Jome data, T&C apply
Plan details
- Name:
- Newport
- Property status:
- Floor plan
- Size:
- 2,757 sqft
- Stories:
- 2
- Beds:
- 3
- Baths:
- 3
- Garage spaces:
- 2
Plan features & finishes
- Garage/Parking:
- GarageAttached Garage
- Interior Features:
- Ceiling-HighWalk-In Closet
- Kitchen:
- Gas Cooktop
- Laundry facilities:
- DryerWasherUtility/Laundry Room
- Property amenities:
- SodBathtub in primaryPatioFireplaceSmart Home SystemPorch
- Rooms:
- Flex RoomPrimary Bedroom On MainGame RoomGuest RoomDining RoomFamily RoomPrimary Bedroom Downstairs

Get a consultation with our New Homes Expert
- See how your home builds wealth
- Plan your home-buying roadmap
- Discover hidden gems
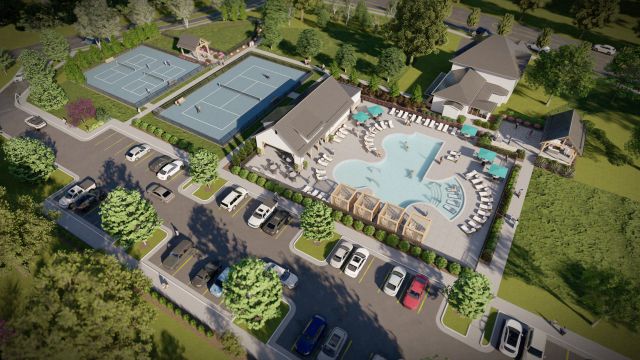
Community details
Young Farm
by Taylor Morrison, Apex, NC
- 8 homes
- 7 plans
- 2,381 - 3,680 sqft
View Young Farm details
Want to know more about what's around here?
The Newport floor plan is part of Young Farm, a new home community by Taylor Morrison, located in Apex, NC. Visit the Young Farm community page for full neighborhood insights, including nearby schools, shopping, walk & bike-scores, commuting, air quality & natural hazards.

Homes built from this plan
Available homes in Young Farm
- Home at address 2000 Clydner Dr, Apex, NC 27523
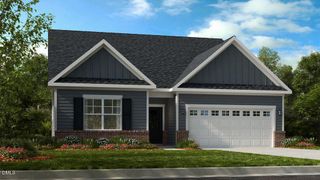
Montclair
$812,990
- 3 bd
- 3 ba
- 2,830 sqft
2000 Clydner Dr, Apex, NC 27523
- Home at address 1733 Clydner Dr, Apex, NC 27523
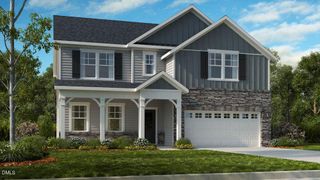
Bedford
$879,999
- 5 bd
- 4.5 ba
- 3,194 sqft
1733 Clydner Dr, Apex, NC 27523
- Home at address 1729 Clydner Dr, Cary, NC 27523
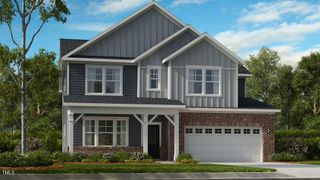
Wayland
$899,999
- 5 bd
- 4.5 ba
- 3,670 sqft
1729 Clydner Dr, Cary, NC 27523
- Home at address 2004 Clydner Dr, Apex, NC 27523

Wayland
$929,999
- 5 bd
- 4.5 ba
- 3,680 sqft
2004 Clydner Dr, Apex, NC 27523
- Home at address 1312 Mikes Ln, Apex, NC 27523
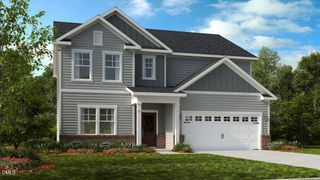
Home
$981,450
- 5 bd
- 4.5 ba
- 2,830 sqft
1312 Mikes Ln, Apex, NC 27523
- Home at address 2609 Stonington Dr, Cary, NC 27523
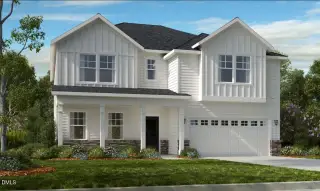
Bedford
$999,999
- 5 bd
- 4.5 ba
- 3,213 sqft
2609 Stonington Dr, Cary, NC 27523
 More floor plans in Young Farm
More floor plans in Young Farm

Considering this plan?
Our expert will guide your tour, in-person or virtual
Need more information?
Text or call (888) 486-2818
Financials
Estimated monthly payment
Let us help you find your dream home
How many bedrooms are you looking for?
Similar homes nearby
Recently added communities in this area
Nearby communities in Apex
New homes in nearby cities
More New Homes in Apex, NC
- Jome
- New homes search
- North Carolina
- Raleigh-Durham Area
- Wake County
- Apex
- Young Farm
- 404 Gilmore Bridge Dr, Apex, NC 27523

