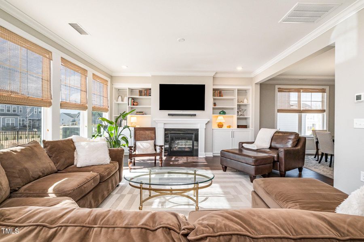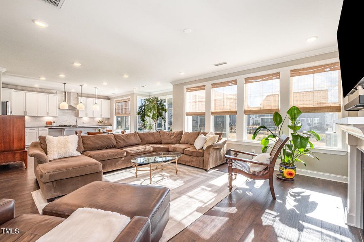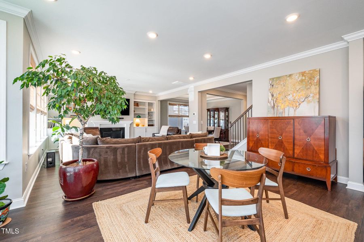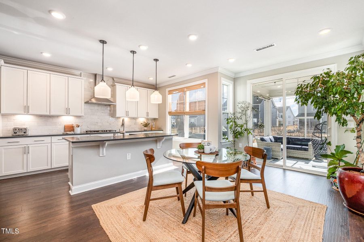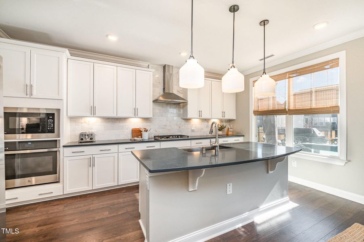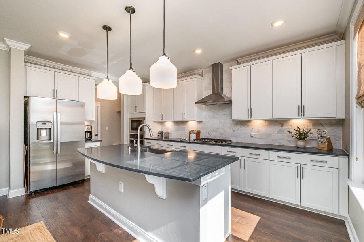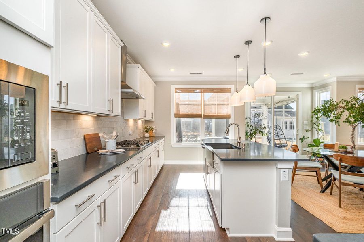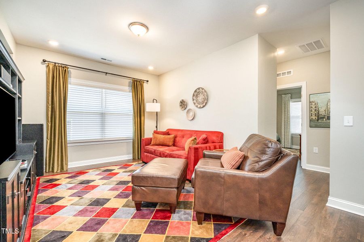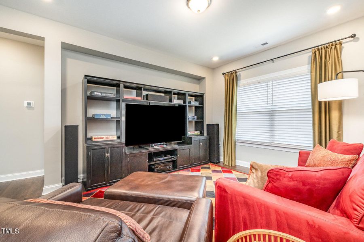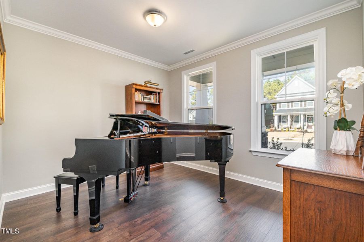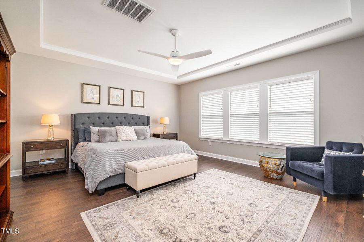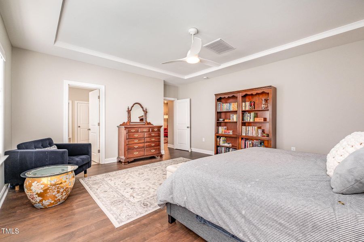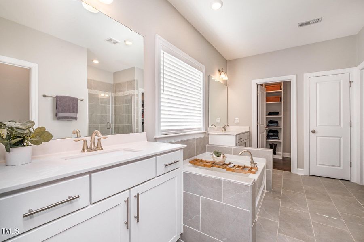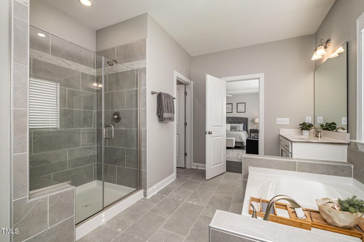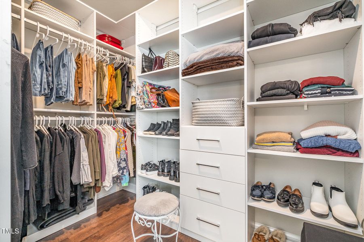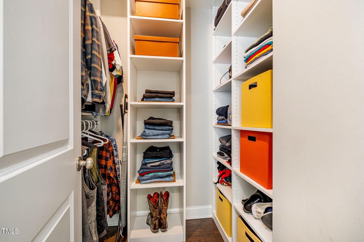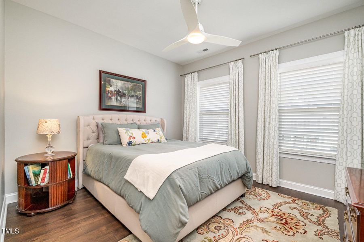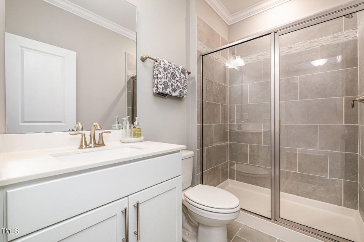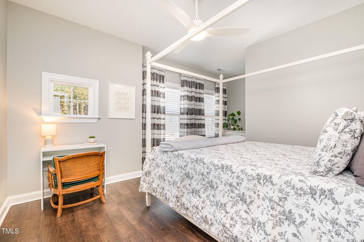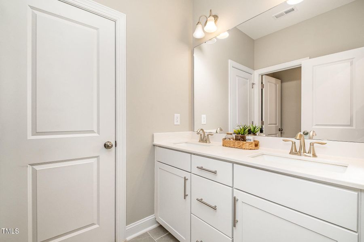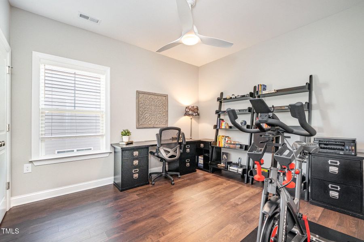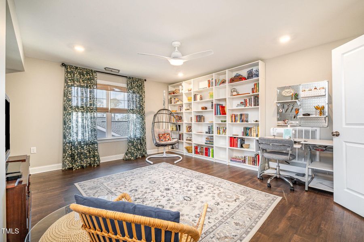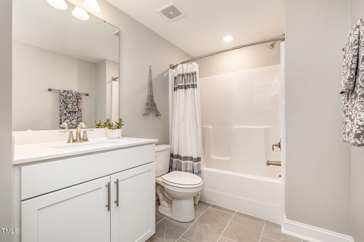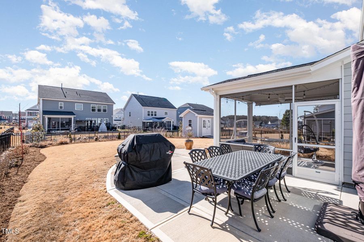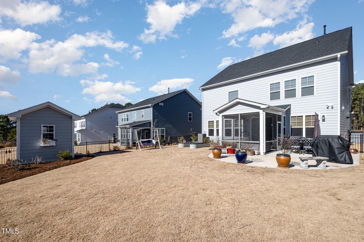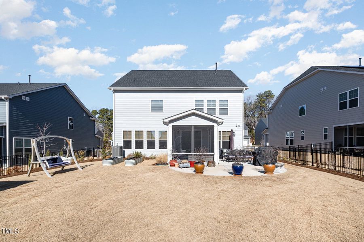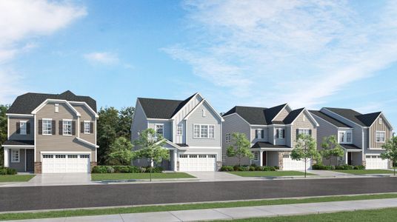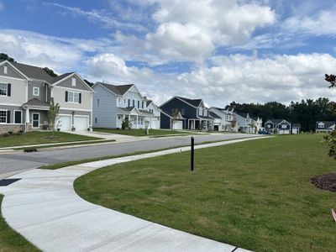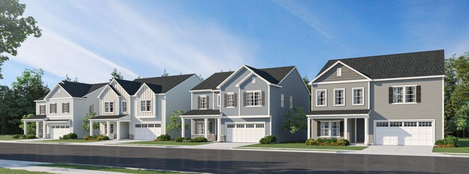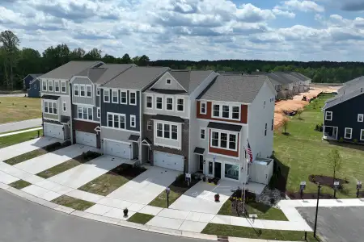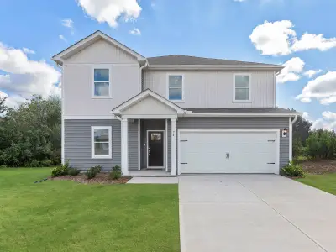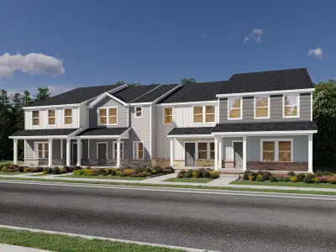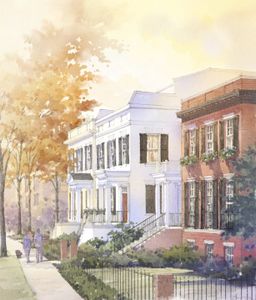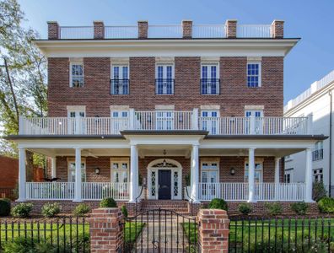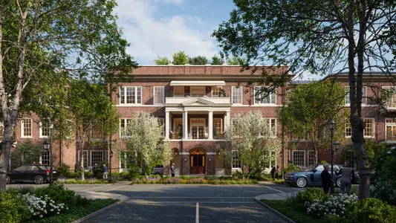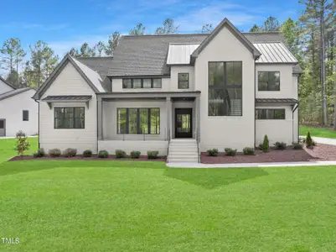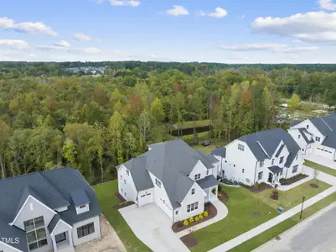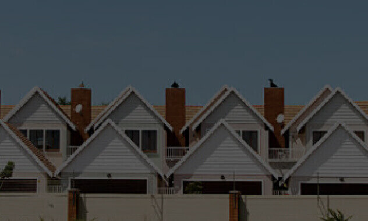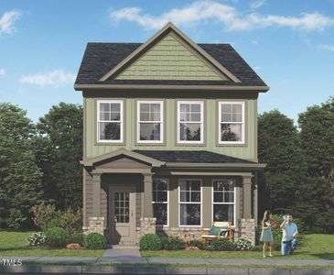Move-in Ready
$625,000
1518 Cloverfield Ct, Wake Forest, NC 27587
Edison II w/ 3rd Floor Plan
- 5 bd
- 4 ba
- 3 stories
- 3,522 sqft
$625,000
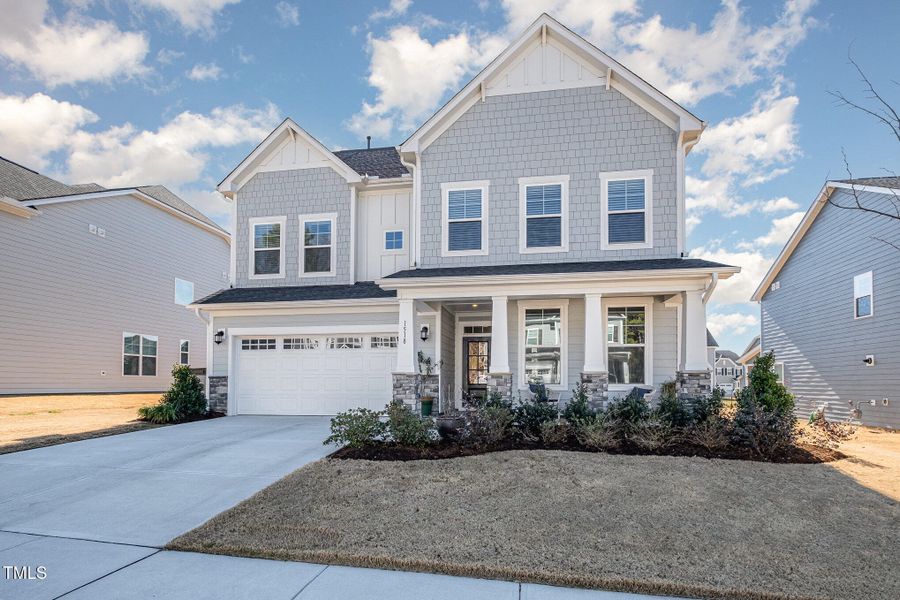
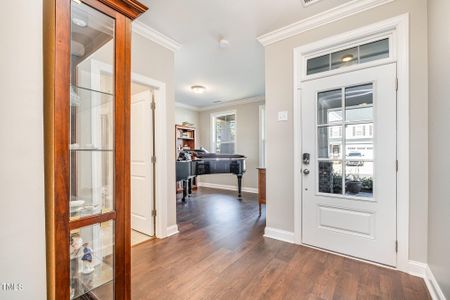
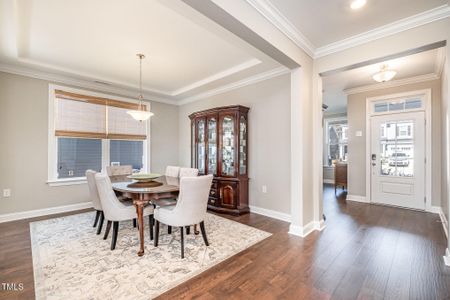
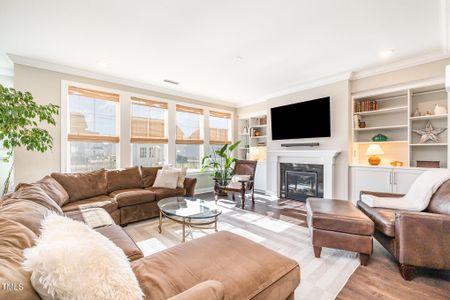
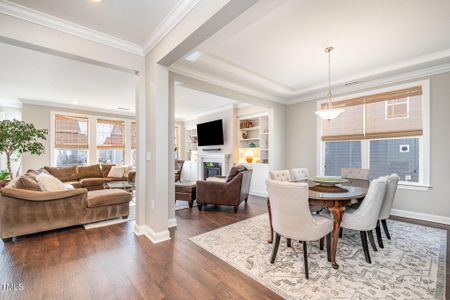
 Home Highlights
Home Highlights
Home Description
Discover a beautifully designed 5-bedroom, 4-bathroom home that welcomes you with abundant natural light streaming through the back of the home. The spacious, open-concept layout seamlessly connects the gourmet kitchen, breakfast nook, and family room, all overlooking a cozy screened porch, perfect for indoor-outdoor living. The kitchen is a chef's dream with a gas cooktop, stainless steel vent hood, cabinet-mounted oven and microwave, a farmhouse sink on the island, and soft-close cabinetry throughout—including in the laundry room's upper cabinets. The generous walk-in pantry features stylish wood shelving, while a convenient ''jump-start'' bench near the garage entry offers an ideal spot for staying organized as you enter the home. Upstairs, the primary suite impresses with a tray ceiling, dual vanities, and two walk-in closets in the spacious bath. Bedrooms 2 and 3 access a shared bath from the hall, and bedroom 4 enjoys a private entrance to the shared bath. A versatile loft adds extra living space, and the third-floor game room with its own full bath is perfect for a home office or media room. With thoughtful touches like a tankless water heater and well-planned layout that includes a first-floor guest bedroom, this home combines style and functionality to suit a variety of lifestyles.
Listed by Kelly R DeBrosse, +19198050069
EXP Realty LLC, MLS 10073864
EXP Realty LLC, MLS 10073864
Last checked Feb 5, 6:15 am
Home Details
*Pricing and availability are subject to change.
- Garage spaces:
- 2
- Property status:
- Move-in Ready
- Lot size (acres):
- 0.20
- Size:
- 3,522 sqft
- Stories:
- 3+
- Beds:
- 5
- Baths:
- 4
- Fence:
- Wrought Iron Fence, Fenced Yard
- Facing direction:
- Northeast
Construction Details
- Builder Name:
- Lennar
- Completion Date:
- March, 2023
- Year Built:
- 2023
- Roof:
- Asphalt Roofing, Shingle Roofing
Home Features & Finishes
- Appliances:
- Exhaust FanExhaust Fan VentedInstant Hot WaterIce Maker
- Construction Materials:
- CementStone
- Cooling:
- Ceiling Fan(s)Central Air
- Flooring:
- Vinyl FlooringCarpet FlooringTile FlooringHardwood Flooring
- Foundation Details:
- Slab
- Garage/Parking:
- Door OpenerGarageAttached GarageCar Charging Stations
- Interior Features:
- Ceiling-HighWindow TreatmentsWalk-In ClosetFoyerPantryBuilt-in BookshelvesBlindsSliding DoorsTray CeilingSeparate ShowerDouble Vanity
- Kitchen:
- DishwasherMicrowave OvenOvenRefrigeratorDisposalStainless Steel AppliancesGas CooktopConvection OvenQuartz countertopSelf Cleaning OvenCook TopGranite countertopKitchen IslandKitchen RangeElectric Oven
- Laundry facilities:
- Laundry Facilities On Upper LevelDryerWasherUtility/Laundry Room
- Lighting:
- Exterior LightingLightingLighting Recessed
- Property amenities:
- BasementBackyardSoaking TubPatioFireplaceYardPorch
- Rooms:
- KitchenDining RoomFamily RoomOpen Concept FloorplanPrimary Bedroom Downstairs

Considering this home?
Our expert will guide your tour, in-person or virtual
Need more information?
Text or call (888) 486-2818
Utility Information
- Heating:
- Zoned Heating, Water Heater, Gas Heating, Tankless water heater
- Utilities:
- Electricity Available, Natural Gas Available, Cable Available, Water Available, High Speed Internet Access
Rosedale: Classic Collection Community Details
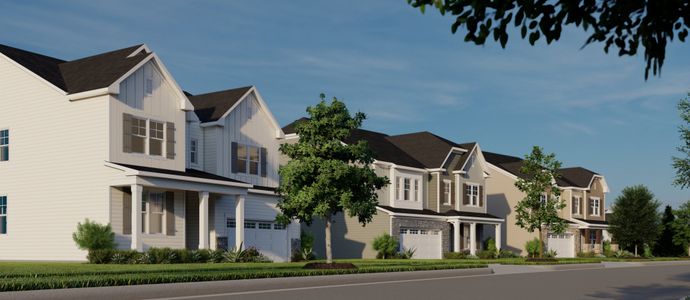
from$521,990
Savings
Rosedale: Classic Collection
by Lennar, Wake Forest, NC
Community Amenities
- Dining Nearby
- Playground
- Club House
- Sport Court
- Tennis Courts
- Community Pool
- Park Nearby
- Picnic Area
- Shopping Mall Nearby
- Walking, Jogging, Hike Or Bike Trails
- Pickleball Court
- Shopping Nearby
Home Address
1518 Cloverfield Ct, Wake Forest, NC 27587
Schools in Wake County Schools
GreatSchools’ Summary Rating calculation is based on 4 of the school’s themed ratings, including test scores, student/academic progress, college readiness, and equity. This information should only be used as a reference. Jome is not affiliated with GreatSchools and does not endorse or guarantee this information. Please reach out to schools directly to verify all information and enrollment eligibility. Data provided by GreatSchools.org © 2024
Getting Around
Walk Score ®
0 /100
Car-Dependent
Bike Score ®
22 /100
Somewhat Bikeable
Air Quality
Financials
Estimated Monthly Payment
Recently Added Communities in this Area
Nearby Communities in Wake Forest
New Homes in Nearby Cities
More New Homes in Wake Forest, NC
Listed by Kelly R DeBrosse, +19198050069
EXP Realty LLC, MLS 10073864
EXP Realty LLC, MLS 10073864
© 2025 Doorify MLS, Inc. of North Carolina. All rights reserved. Brokers make an effort to deliver accurate information, but buyers should independently verify any information on which they will rely in a transaction. The listing broker shall not be responsible for any typographical errors, misinformation, or misprints, and they shall be held totally harmless from any damages arising from reliance upon this data. This data is provided exclusively for consumers’ personal, non-commercial use. Some IDX listings have been excluded from this IDX display. Closed (sold) listings may have been listed and/or sold by a real estate firm other than the firm(s) featured on this website. Closed data is not available until the sale of the property is recorded in the MLS. Home sale data is not an appraisal, CMA, competitive or comparative market analysis, or home valuation of any property. Listings marked with an icon are provided courtesy of the Doorify MLS, Inc. of North Carolina, Internet Data Exchange Database.
Read moreLast checked Feb 5, 6:15 am
- NC
- Raleigh-Durham Area
- Wake Forest
- Rosedale: Classic Collection
- 1518 Cloverfield Ct, Wake Forest, NC 27587





