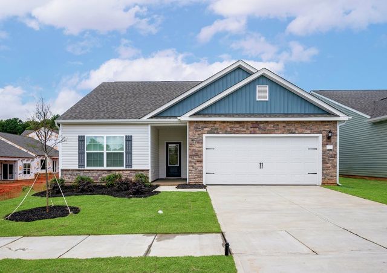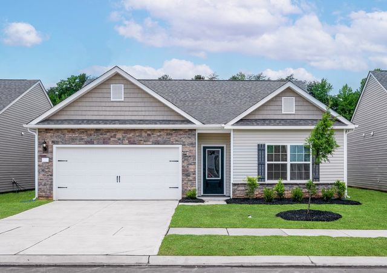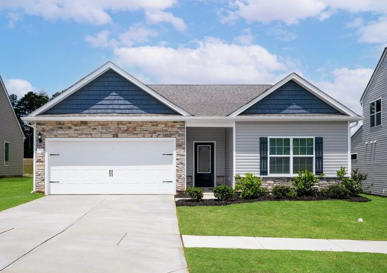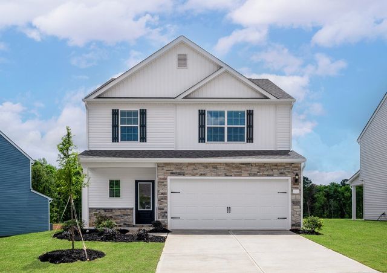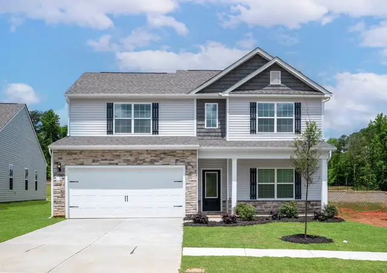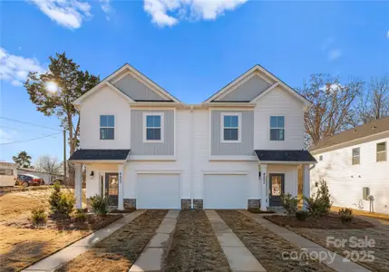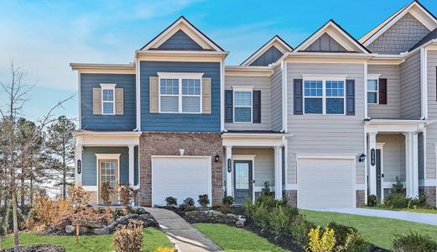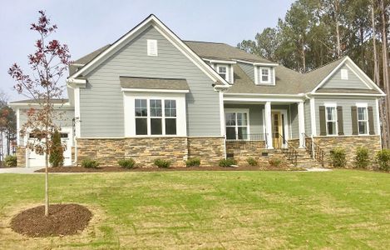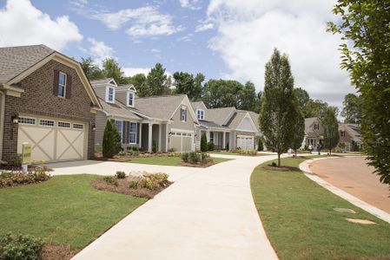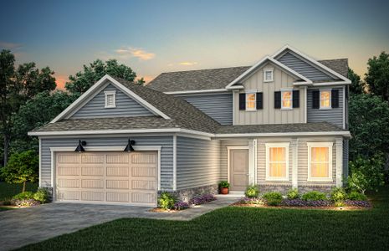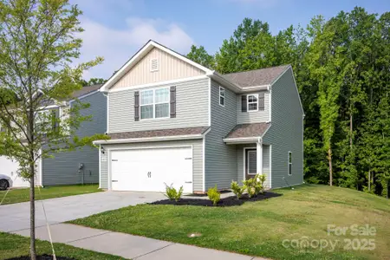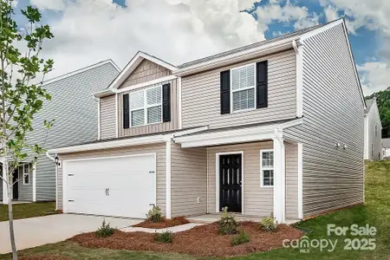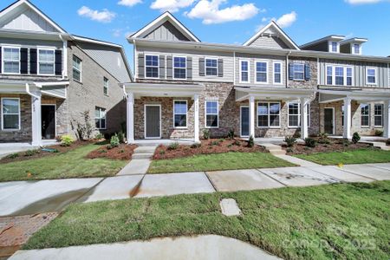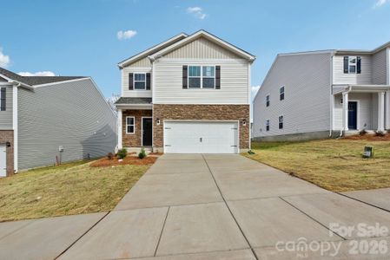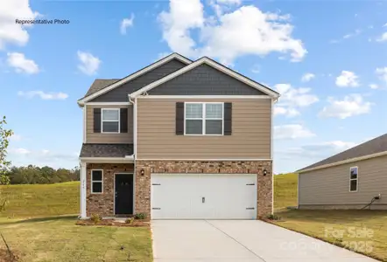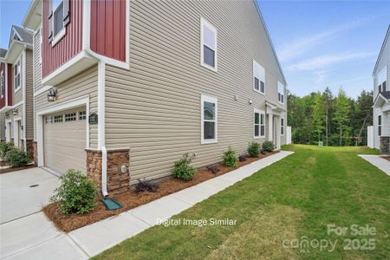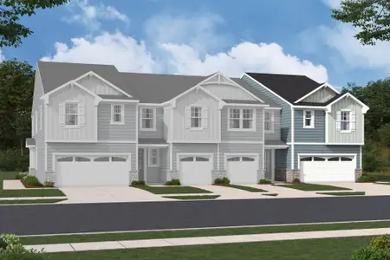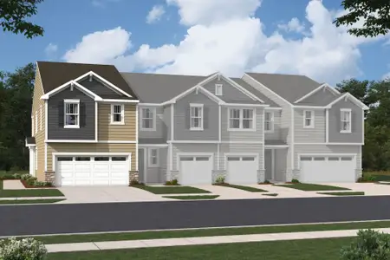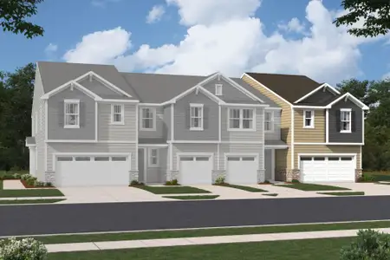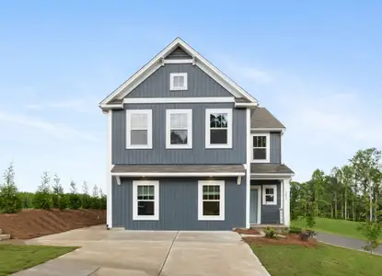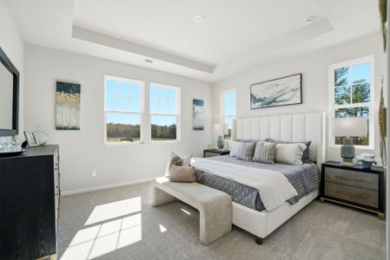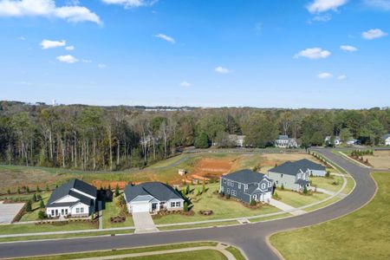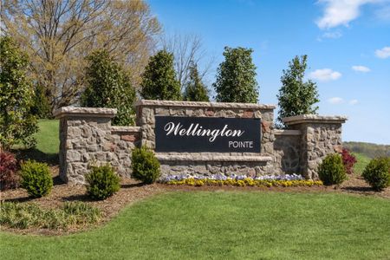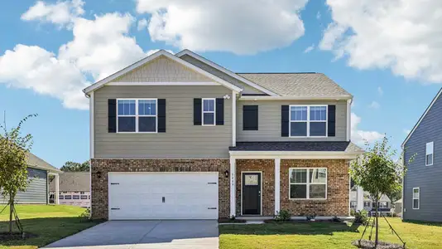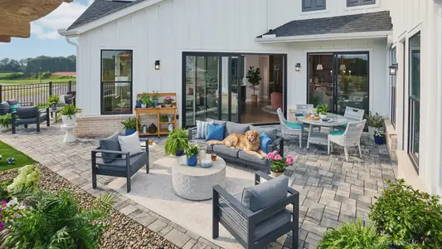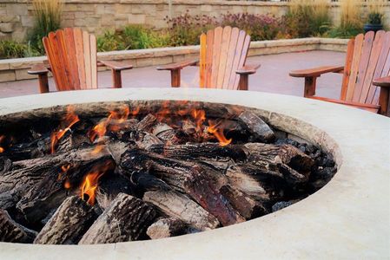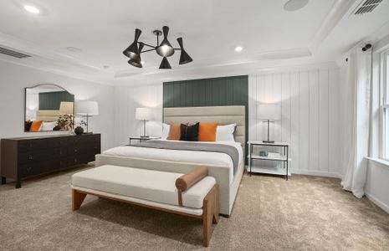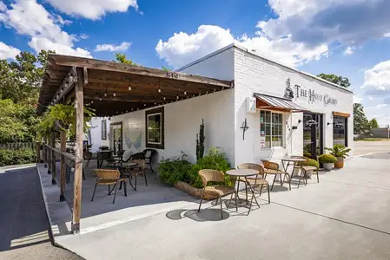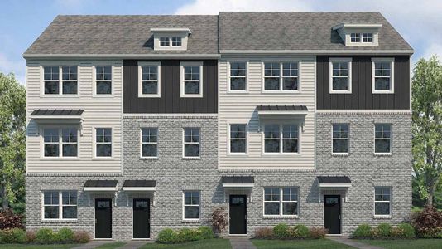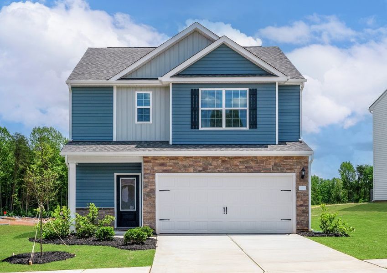
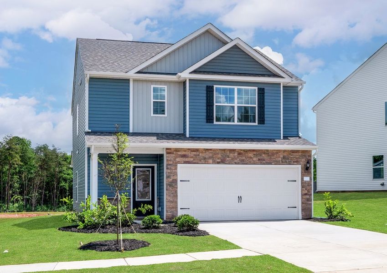



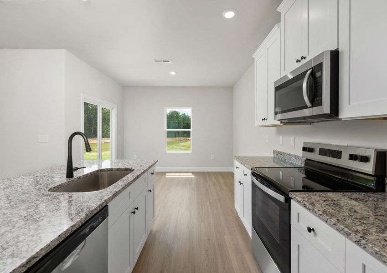
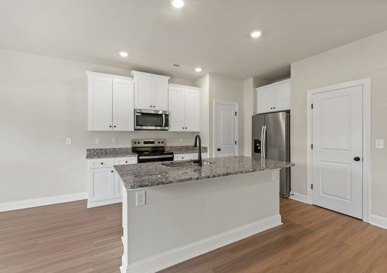







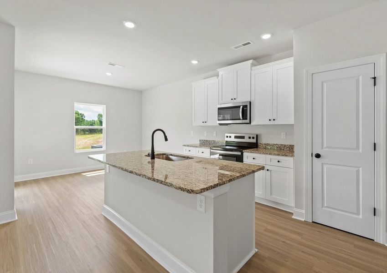
Book your tour. Save an average of $18,473. We'll handle the rest.
- Confirmed tours
- Get matched & compare top deals
- Expert help, no pressure
- No added fees
Estimated value based on Jome data, T&C apply
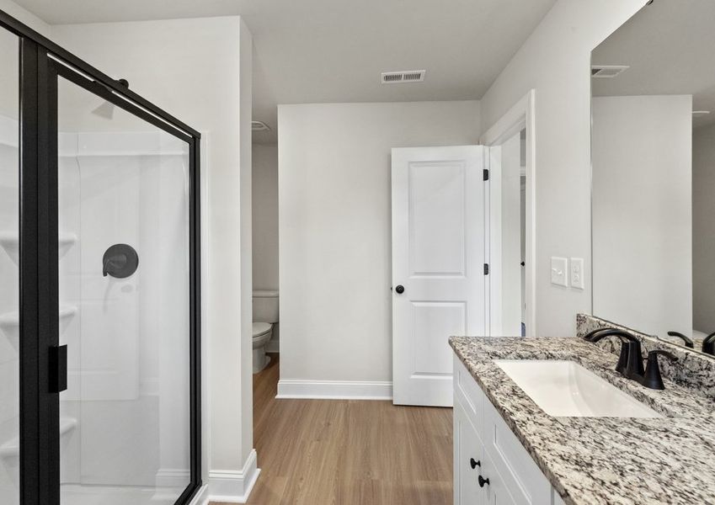
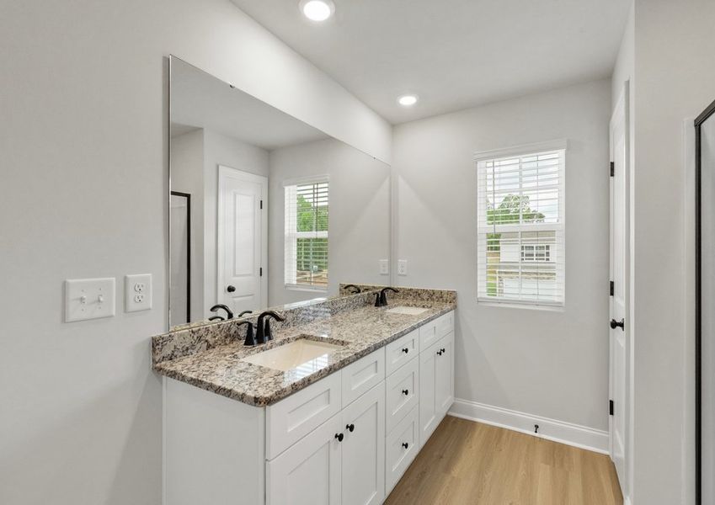
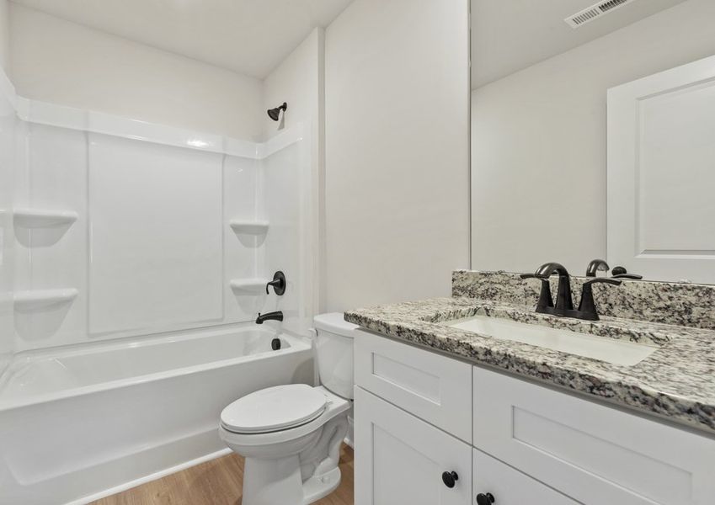
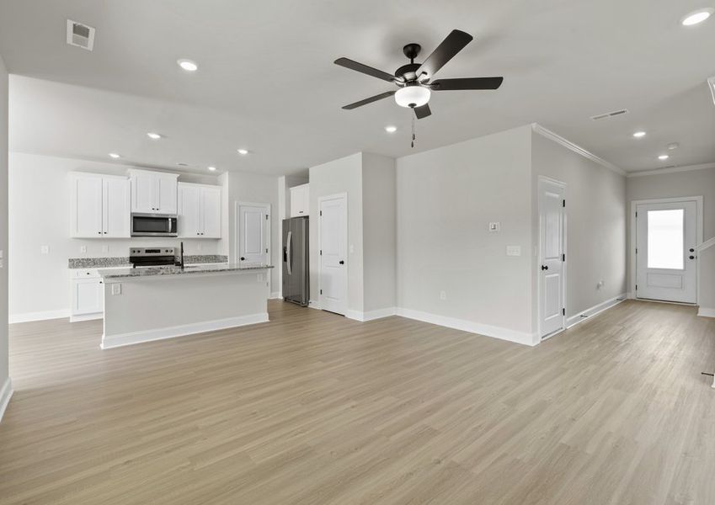
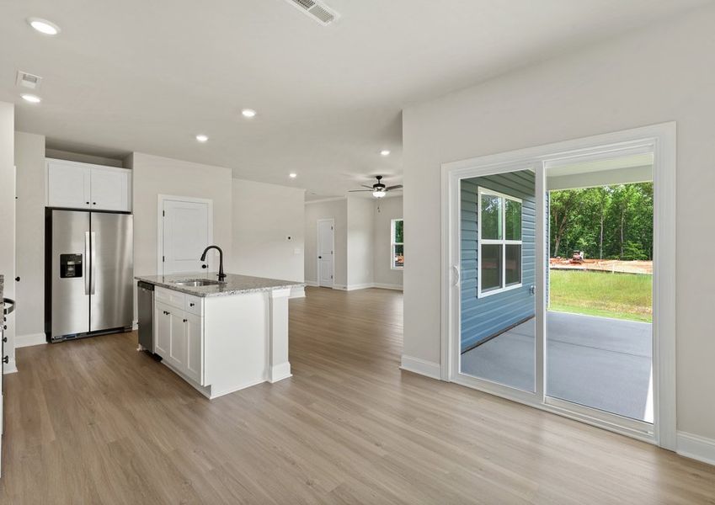
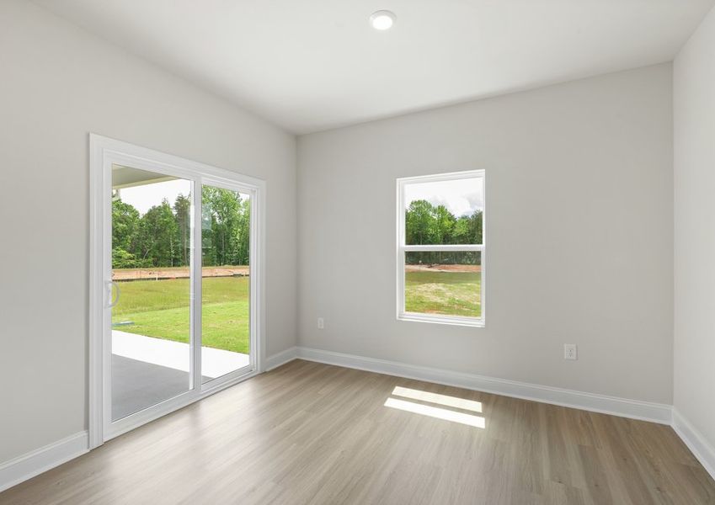
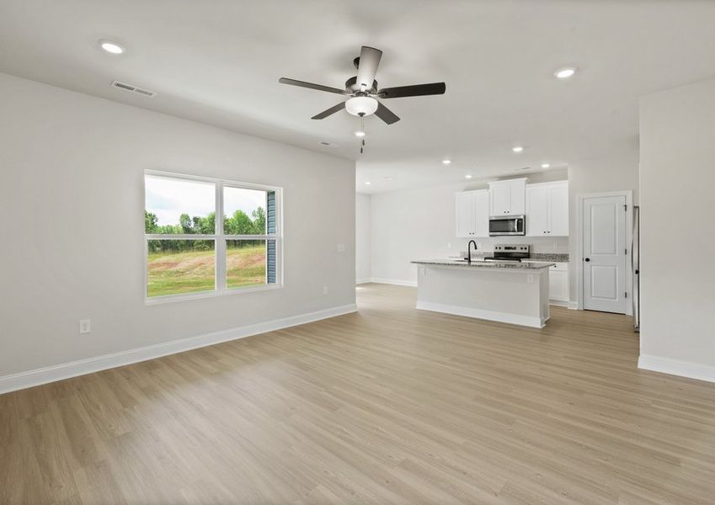
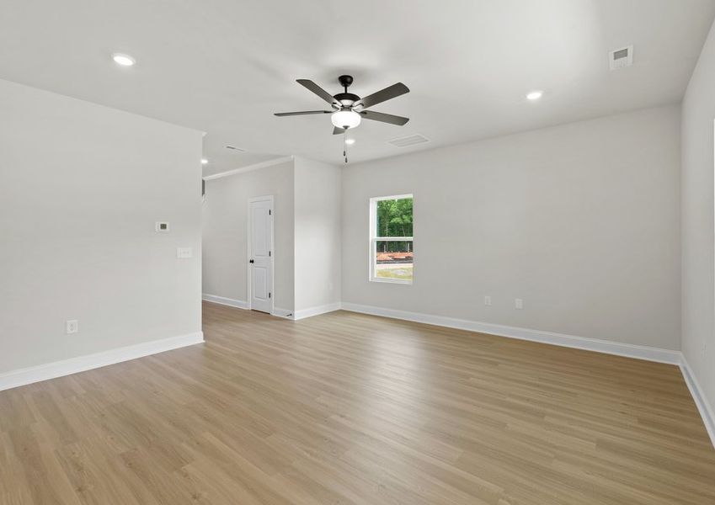
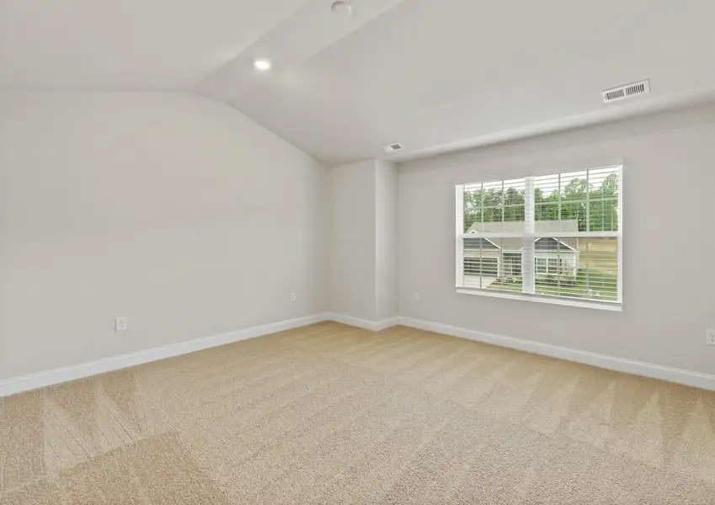

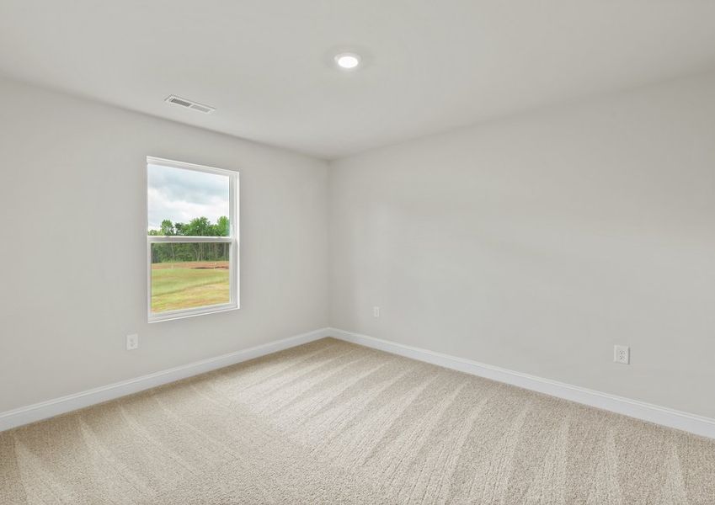
- 3 bd
- 2.5 ba
- 1,726 sqft
Carolina plan in Ascot Woods by LGI Homes
Visit the community to experience this floor plan
Why tour with Jome?
- No pressure toursTour at your own pace with no sales pressure
- Expert guidanceGet insights from our home buying experts
- Exclusive accessSee homes and deals not available elsewhere
Jome is featured in
Plan description
May also be listed on the LGI Homes website
Information last verified by Jome: Today at 5:02 AM (January 19, 2026)
Plan details
- Name:
- Carolina
- Property status:
- Floor plan
- Size:
- 1,726 sqft
- Stories:
- 2
- Beds:
- 3
- Baths:
- 2.5
- Garage spaces:
- 2
Plan features & finishes
- Garage/Parking:
- GarageAttached Garage
- Interior Features:
- Walk-In ClosetFoyerPantry
- Kitchen:
- Granite countertopKitchen Countertop
- Laundry facilities:
- Utility/Laundry Room
- Property amenities:
- PatioPorch
- Rooms:
- KitchenRetreat AreaPowder RoomDining RoomFamily RoomPrimary Bedroom Upstairs

Get a consultation with our New Homes Expert
- See how your home builds wealth
- Plan your home-buying roadmap
- Discover hidden gems
See the full plan layout
Download the floor plan PDF with room dimensions and home design details.

Instant download, no cost

Community details
Ascot Woods
by LGI Homes, Charlotte, NC
- 9 homes
- 6 plans
- 1,388 - 2,218 sqft
View Ascot Woods details
Want to know more about what's around here?
The Carolina floor plan is part of Ascot Woods, a new home community by LGI Homes, located in Charlotte, NC. Visit the Ascot Woods community page for full neighborhood insights, including nearby schools, shopping, walk & bike-scores, commuting, air quality & natural hazards.

Available homes in Ascot Woods
- Home at address 4112 Bolo Dr, Charlotte, NC 28215
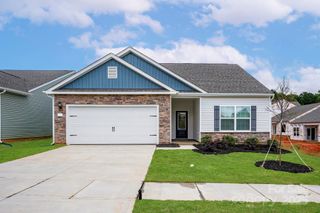
Home
$386,900
- 3 bd
- 2 ba
- 1,388 sqft
4112 Bolo Dr, Charlotte, NC 28215
- Home at address 4131 Bolo Dr, Charlotte, NC 28215

Home
$399,900
- 3 bd
- 2 ba
- 1,552 sqft
4131 Bolo Dr, Charlotte, NC 28215
- Home at address 4120 Bolo Dr, Charlotte, NC 28215

Home
$399,900
- 3 bd
- 2 ba
- 1,552 sqft
4120 Bolo Dr, Charlotte, NC 28215
- Home at address 4029 Bolo Dr, Charlotte, NC 28215

Home
$399,900
- 3 bd
- 2 ba
- 1,552 sqft
4029 Bolo Dr, Charlotte, NC 28215
- Home at address 4147 Bolo Dr, Charlotte, NC 28215
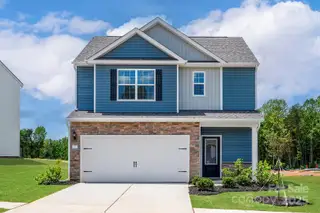
Home
$412,900
- 3 bd
- 2.5 ba
- 1,700 sqft
4147 Bolo Dr, Charlotte, NC 28215
- Home at address 4148 Bolo Dr, Charlotte, NC 28215
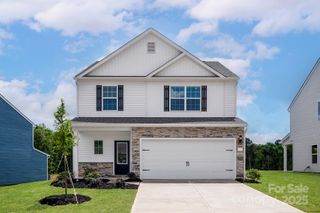
Home
$412,900
- 3 bd
- 2.5 ba
- 1,700 sqft
4148 Bolo Dr, Charlotte, NC 28215
 More floor plans in Ascot Woods
More floor plans in Ascot Woods

Considering this plan?
Our expert will guide your tour, in-person or virtual
Need more information?
Text or call (888) 486-2818
Financials
Estimated monthly payment
Let us help you find your dream home
How many bedrooms are you looking for?
Similar homes nearby
Recently added communities in this area
Nearby communities in Charlotte
New homes in nearby cities
More New Homes in Charlotte, NC
- Jome
- New homes search
- North Carolina
- Charlotte Metropolitan Area
- Mecklenburg County
- Charlotte
- Ascot Woods
- 1429 Nia Rd, Charlotte, NC 28215

