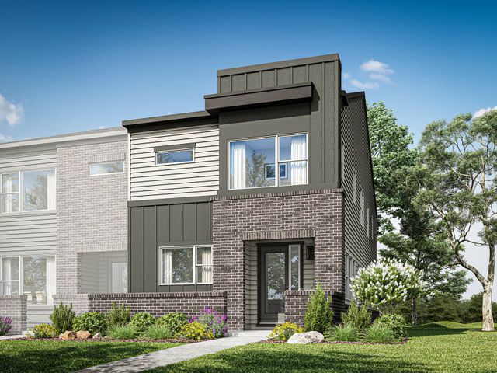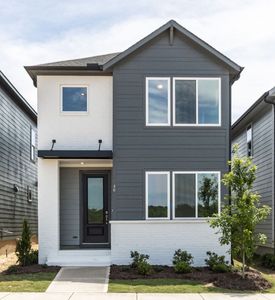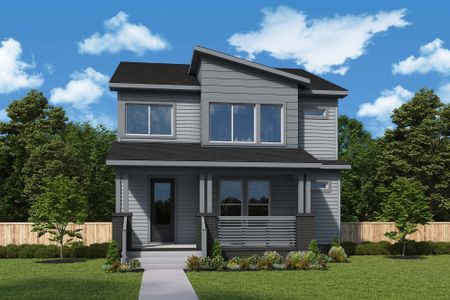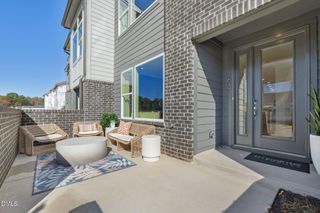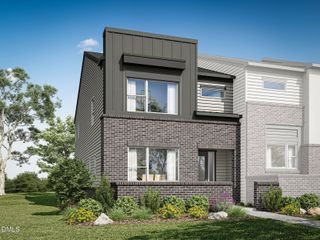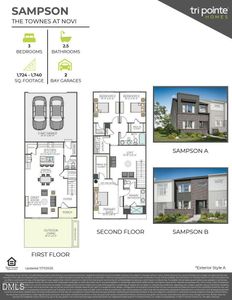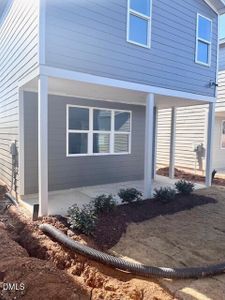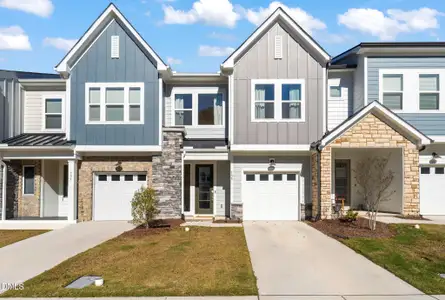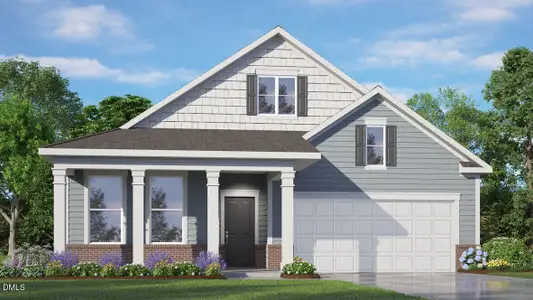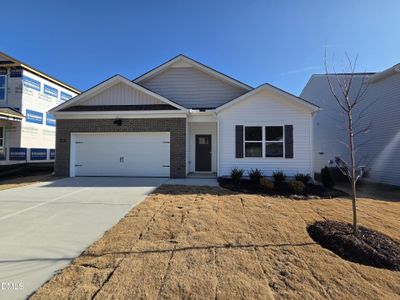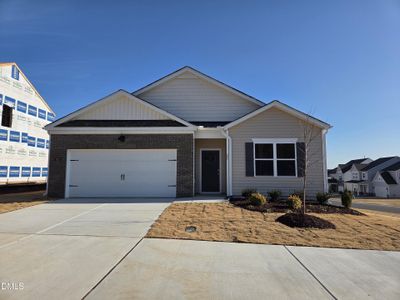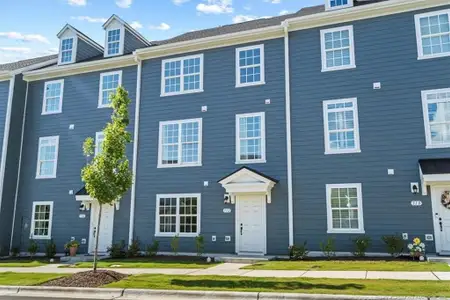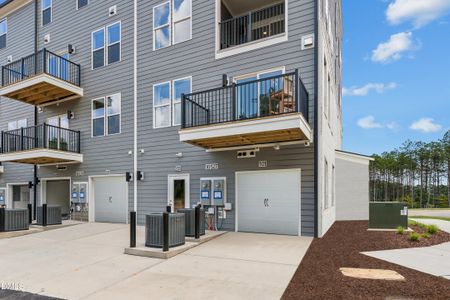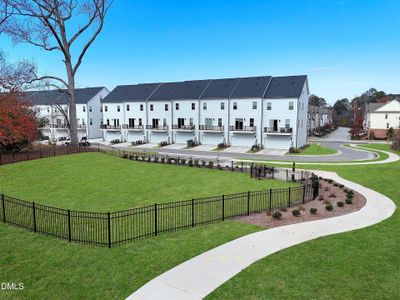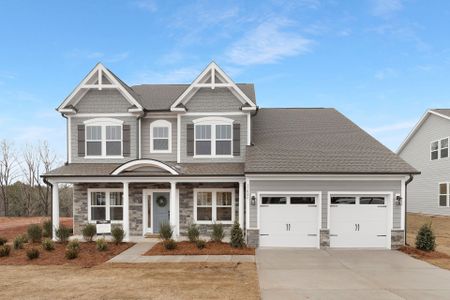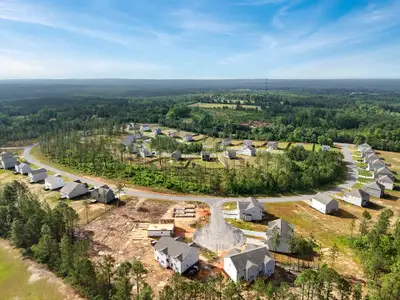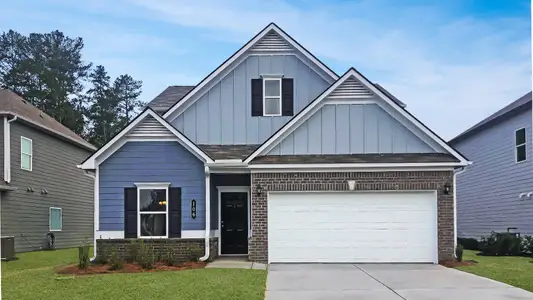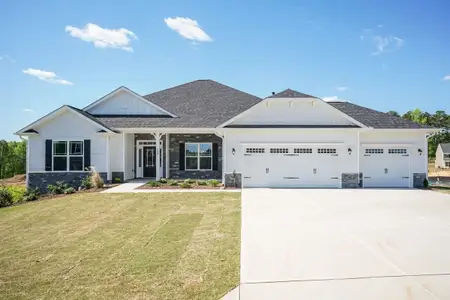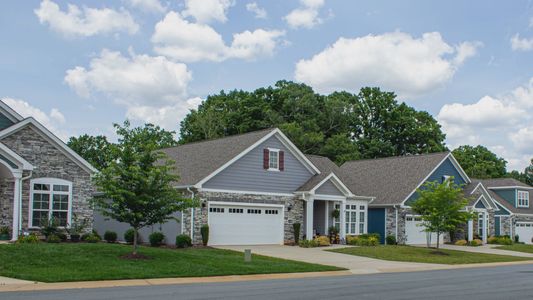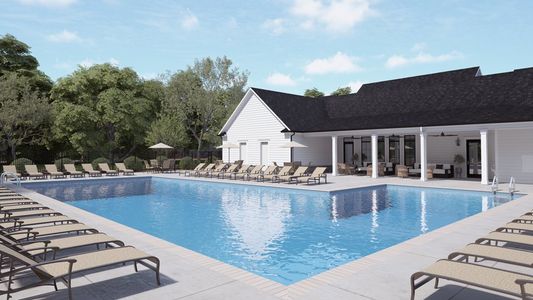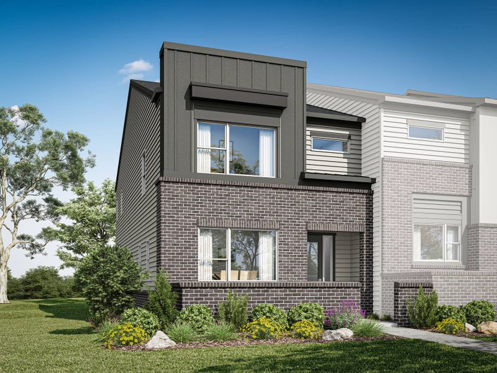
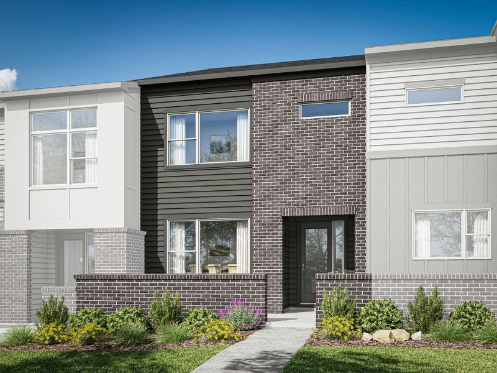
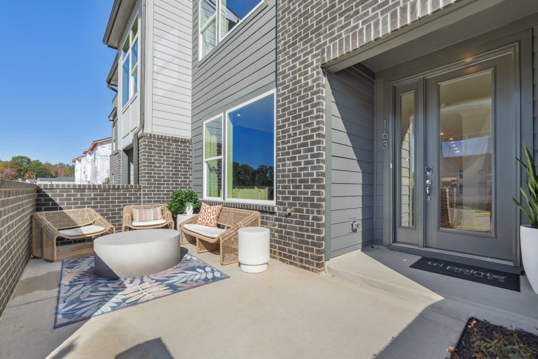
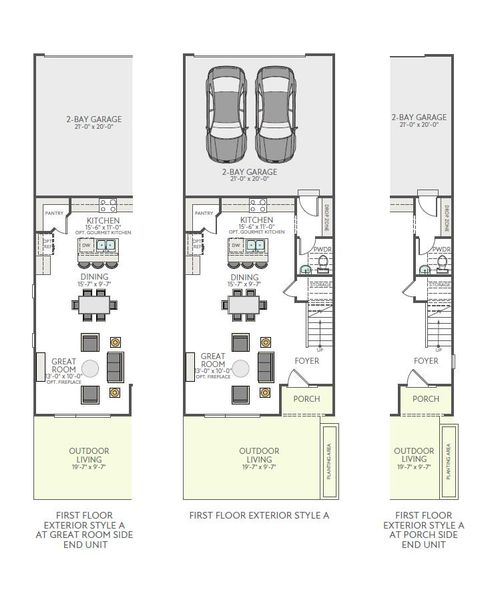
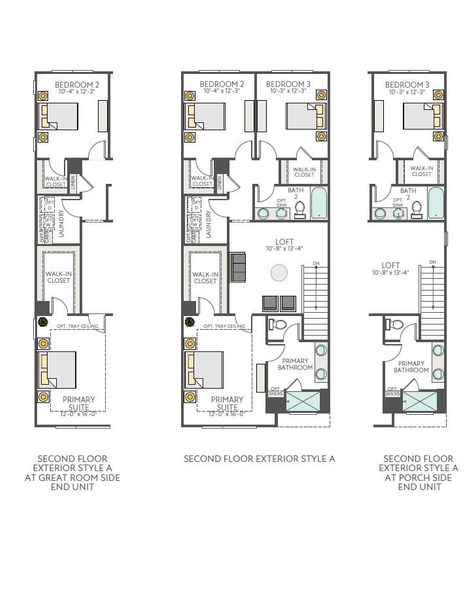
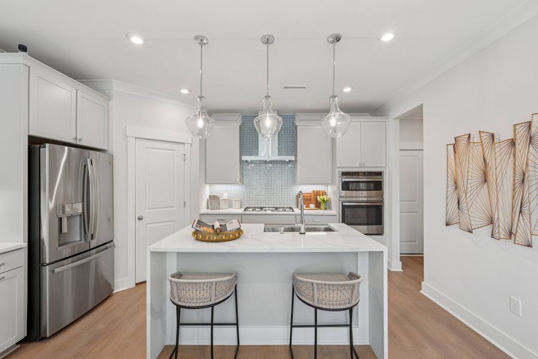
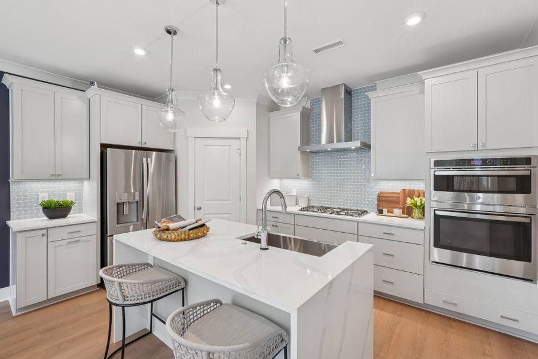







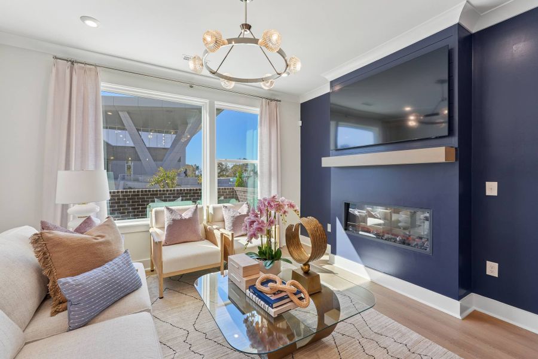
Book your tour. Save an average of $18,473. We'll handle the rest.
- Confirmed tours
- Get matched & compare top deals
- Expert help, no pressure
- No added fees
Estimated value based on Jome data, T&C apply
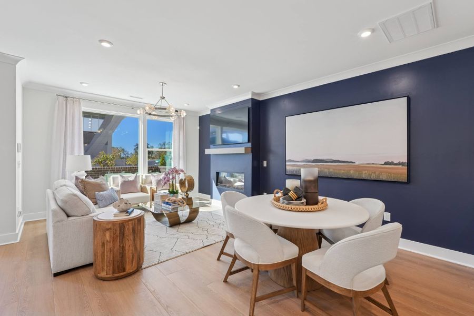
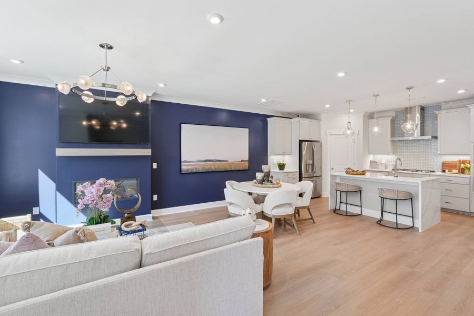
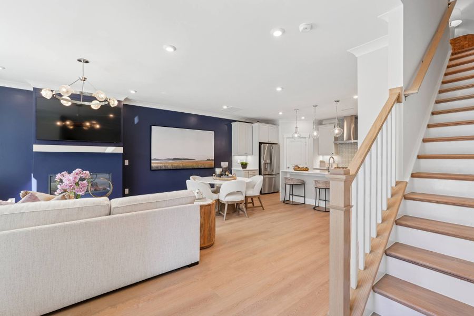
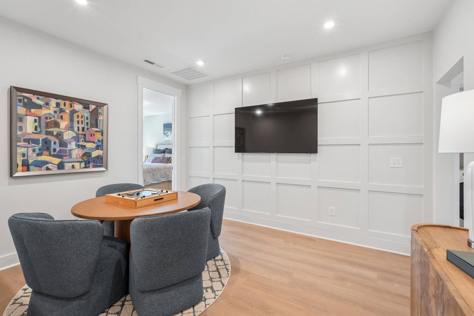
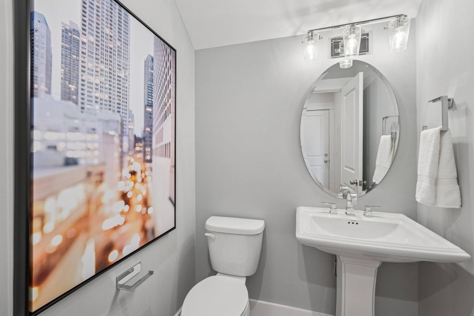
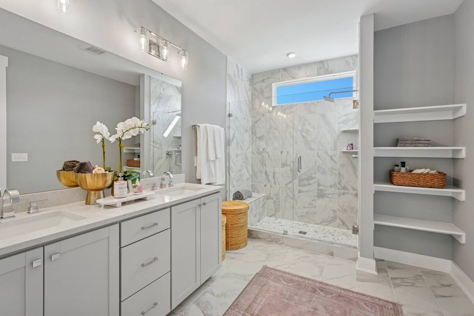
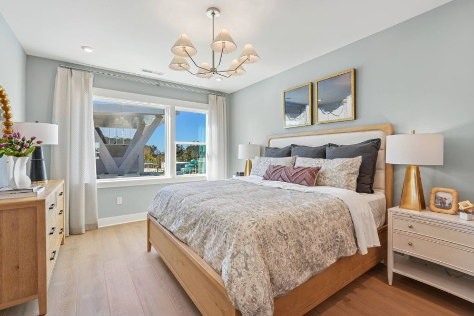
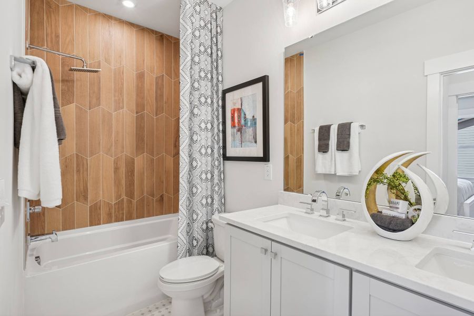
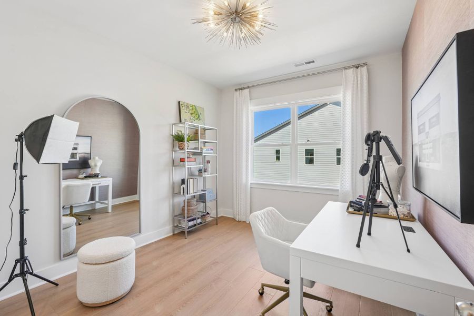
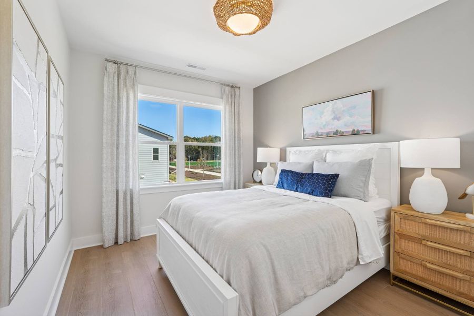
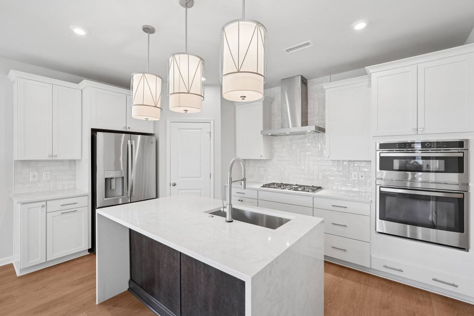
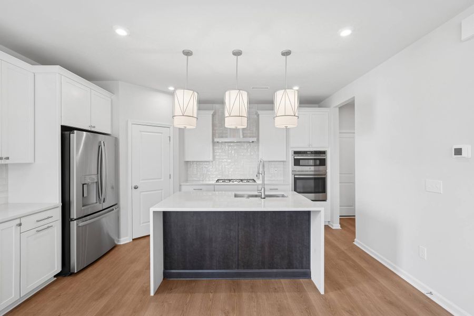
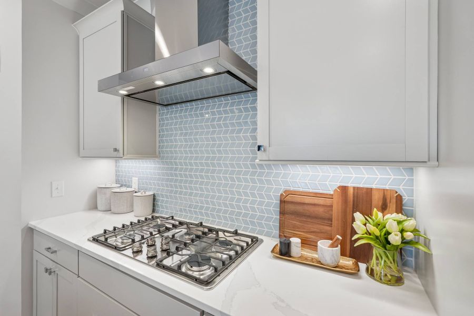
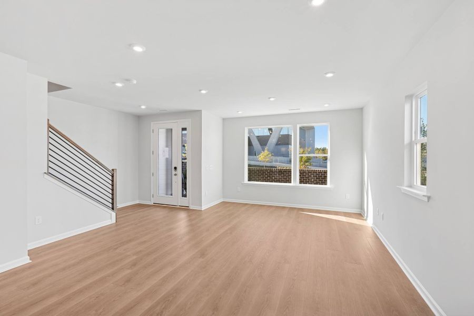
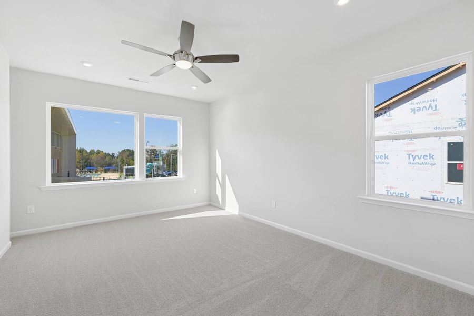
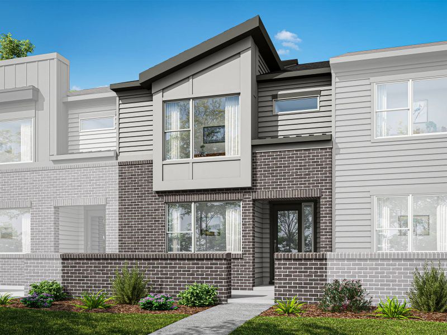
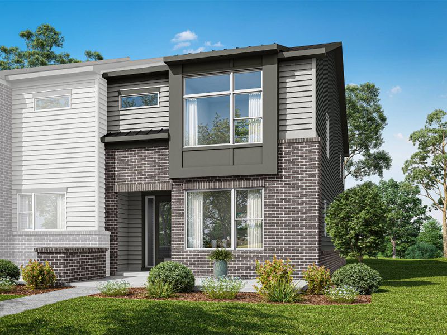
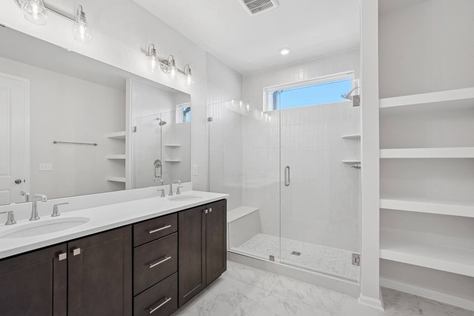
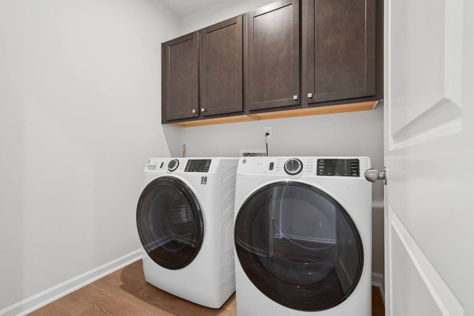
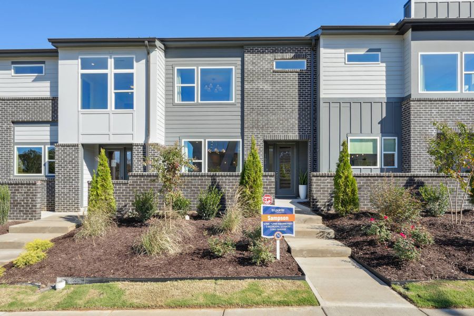
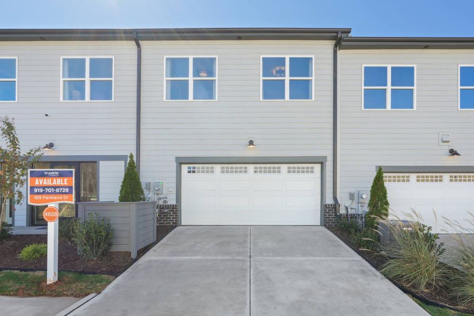
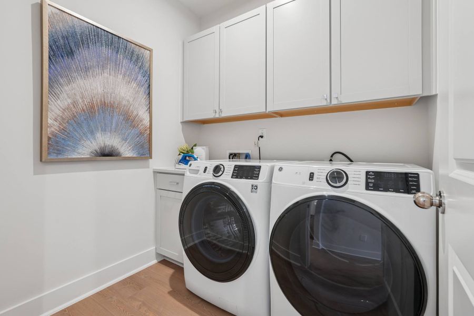
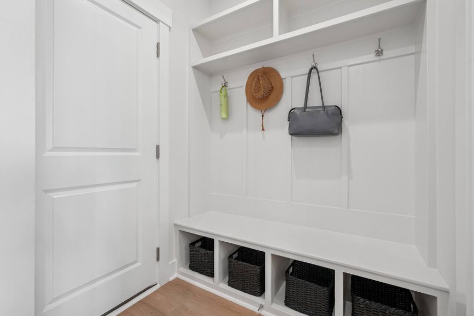
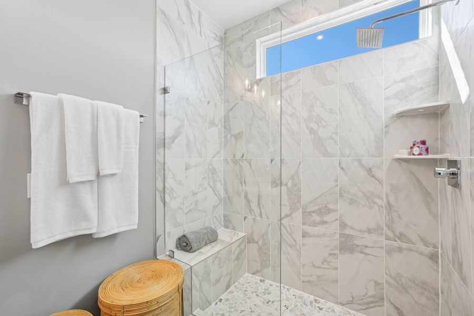
- 3 bd
- 2.5 ba
- 1,724 sqft
Sampson plan in The Townes at NoVi by Tri Pointe Homes
Visit the community to experience this floor plan
Why tour with Jome?
- No pressure toursTour at your own pace with no sales pressure
- Expert guidanceGet insights from our home buying experts
- Exclusive accessSee homes and deals not available elsewhere
Jome is featured in
Plan description
May also be listed on the Tri Pointe Homes website
Information last verified by Jome: Tuesday at 9:01 AM (January 13, 2026)
Book your tour. Save an average of $18,473. We'll handle the rest.
We collect exclusive builder offers, book your tours, and support you from start to housewarming.
- Confirmed tours
- Get matched & compare top deals
- Expert help, no pressure
- No added fees
Estimated value based on Jome data, T&C apply
Plan details
- Name:
- Sampson
- Property status:
- Floor plan
- Size:
- 1,724 sqft
- Stories:
- 2
- Beds:
- 3
- Baths:
- 2.5
- Garage spaces:
- 2
Plan features & finishes
- Garage/Parking:
- GarageAttached Garage
- Interior Features:
- Walk-In ClosetFoyerPantryLoft
- Laundry facilities:
- Utility/Laundry Room
- Property amenities:
- Outdoor LivingPorch
- Rooms:
- KitchenPowder RoomDining RoomFamily RoomOpen Concept FloorplanPrimary Bedroom Upstairs
- Upgrade Options:
- Tray CeilingGourmet KitchenLaundry Cabinets

Get a consultation with our New Homes Expert
- See how your home builds wealth
- Plan your home-buying roadmap
- Discover hidden gems
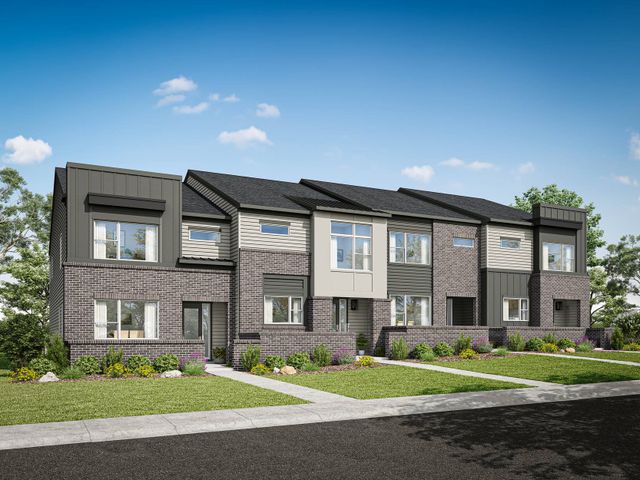
Community details
The Townes at NoVi
by Tri Pointe Homes, Pittsboro, NC
- 4 homes
- 2 plans
- 1,724 - 1,814 sqft
View The Townes at NoVi details
Want to know more about what's around here?
The Sampson floor plan is part of The Townes at NoVi, a new home community by Tri Pointe Homes, located in Pittsboro, NC. Visit the The Townes at NoVi community page for full neighborhood insights, including nearby schools, shopping, walk & bike-scores, commuting, air quality & natural hazards.

Homes built from this plan
Available homes in The Townes at NoVi
- Home at address 40 Wandering Wy, Pittsboro, NC 27312
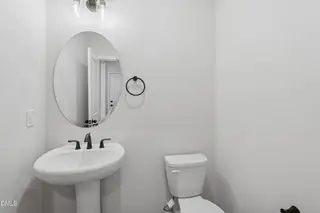
Wilson
$449,990
- 3 bd
- 2.5 ba
- 1,814 sqft
40 Wandering Wy, Pittsboro, NC 27312
 More floor plans in The Townes at NoVi
More floor plans in The Townes at NoVi

Considering this plan?
Our expert will guide your tour, in-person or virtual
Need more information?
Text or call (888) 486-2818
Financials
Estimated monthly payment
Let us help you find your dream home
How many bedrooms are you looking for?
Similar homes nearby
Recently added communities in this area
Nearby communities in Pittsboro
New homes in nearby cities
More New Homes in Pittsboro, NC
- Jome
- New homes search
- North Carolina
- Raleigh-Durham Area
- Chatham County
- Pittsboro
- The Townes at NoVi
- 169 Parkland Dr, Pittsboro, NC 27312

