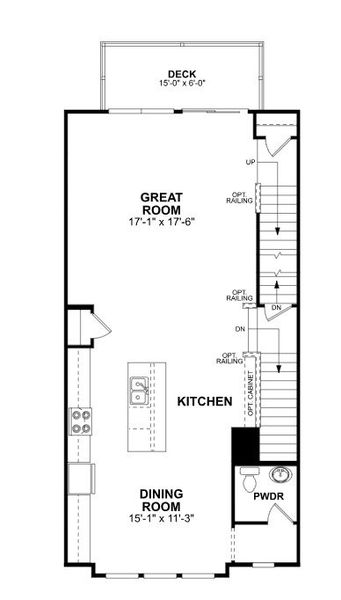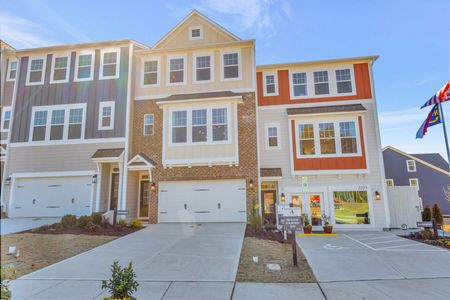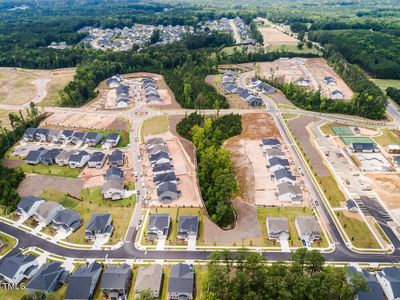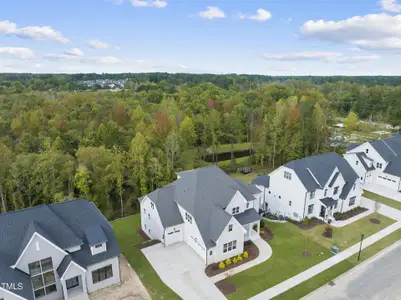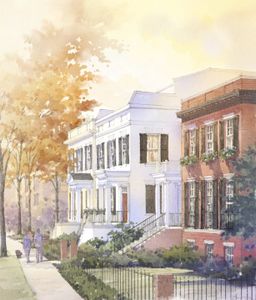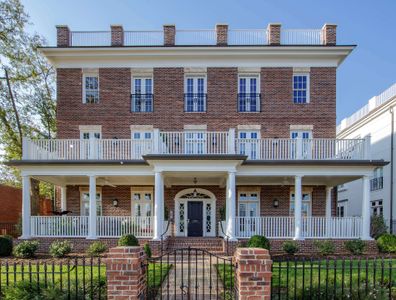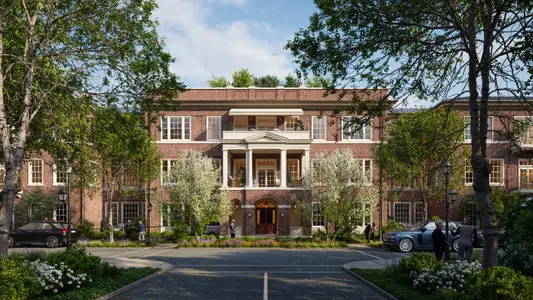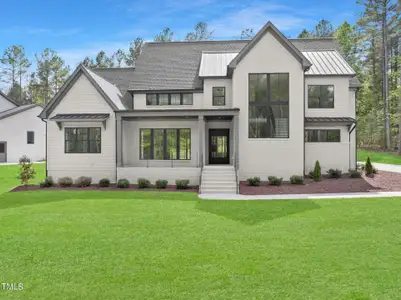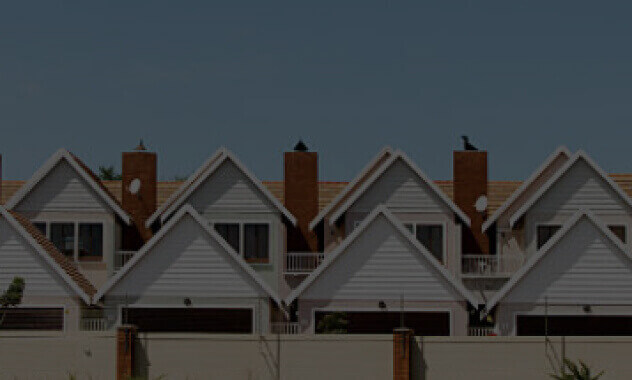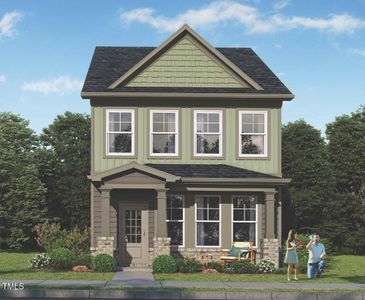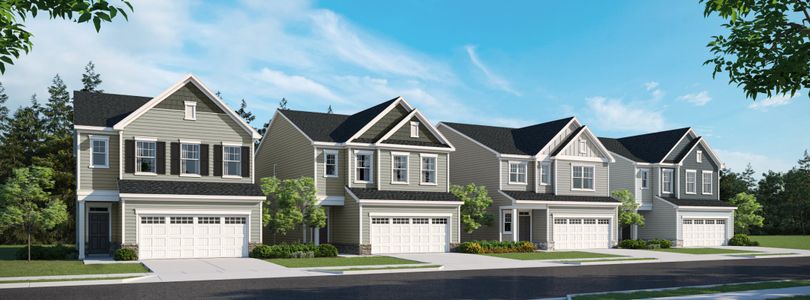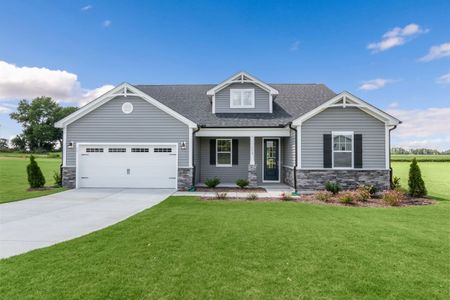Move-in Ready
$609,315
10010 Secluded Garden Dr, Apex, NC 27523
Buckingham Plan
- 4 bd
- 3.5 ba
- 3 stories
- 2,227 sqft
$609,315




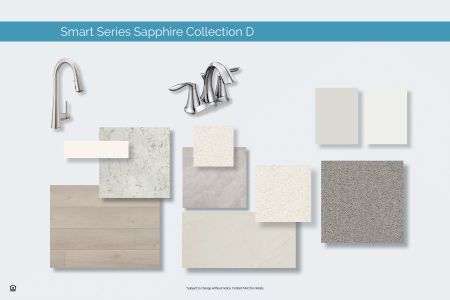
 Home Highlights
Home Highlights
Home Description
The Buckingham townhome design will surely impress you the minute you enter the front door. Your family will have plenty of space to spread out and enjoy with an open design. This home also includes a rear deck and a 2-car garage. Step through the front door and walk up to the spacious and light filled main living level. You’ll be inspired to create delicious dishes for all your friends and family in this stunning chef’s kitchen with a large center island, quartz countertops with tile backsplash, 42” kitchen cabinets, and GE® stainless steel appliances! The open floorplan design of the Buckingham is ideal for entertaining. The main living level also includes the open family room and dining area which are all open to the kitchen, as well as powder room tucked away. Last but certainly not least, this level also includes a spacious rear deck off the family room, providing the perfect place to entertain friends and family or to unwind after a long day with a glass of wine. Continue upstairs to the third level and you’ll find three bedrooms. The spacious owner’s suite is at the rear of the home and provides a walk-in closet and luxurious bathroom. A true private oasis, the owner's bathroom includes dual sinks in the vanity, a large tiled shower with a seat, ample storage space in the linen cabinet, and a separate water closet. Two more bedrooms, a hall bathroom, and the laundry room complete the third floor. The lower level provides an ideal private guest suite or bonus room in the rear of the townhome behind the 2-car garage. This room has private access from the garage as well as the rear staircase to the main living level. This space has an attached full bathroom and can function as the perfect guest suite, office, or gaming room for your family to enjoy! Additional upgrades to this home include:
- Energy Star® Certified
- Private first-floor guest suite or bonus room
- Rear deck
- Upgraded kitchen featuring 42” cabinets, quartz countertops, and tile backsplash
- GE® stainless steel appliances in the kitchen
Last checked Feb 4, 2:26 pm
Home Details
*Pricing and availability are subject to change.
- Garage spaces:
- 2
- Property status:
- Move-in Ready
- Size:
- 2,227 sqft
- Stories:
- 3+
- Beds:
- 4
- Baths:
- 3.5
Construction Details
- Builder Name:
- M/I Homes
Home Features & Finishes
- Garage/Parking:
- GarageAttached Garage
- Interior Features:
- Walk-In ClosetFoyer
- Laundry facilities:
- Utility/Laundry Room
- Property amenities:
- DeckPatioPorch
- Rooms:
- Bonus RoomKitchenPowder RoomDining RoomFamily RoomOpen Concept FloorplanPrimary Bedroom Upstairs

Considering this home?
Our expert will guide your tour, in-person or virtual
Need more information?
Text or call (888) 486-2818
Green Level Trail Townhomes Community Details
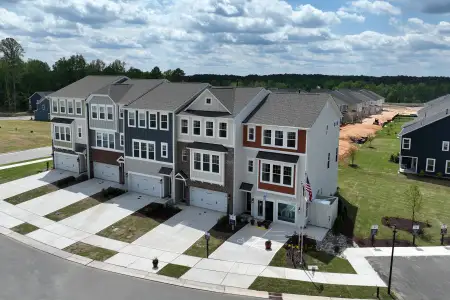
from$596,025
Green Level Trail Townhomes
by M/I Homes, Cary, NC
Community Amenities
- Dining Nearby
- Park Nearby
- Greenbelt View
- Employment Nearby
- Walking, Jogging, Hike Or Bike Trails
- Entertainment
- Shopping Nearby
Home Address
10010 Secluded Garden Dr, Apex, NC 27523
- County:
- Wake
Schools in Wake County Schools
GreatSchools’ Summary Rating calculation is based on 4 of the school’s themed ratings, including test scores, student/academic progress, college readiness, and equity. This information should only be used as a reference. Jome is not affiliated with GreatSchools and does not endorse or guarantee this information. Please reach out to schools directly to verify all information and enrollment eligibility. Data provided by GreatSchools.org © 2024
Getting Around
Walk Score ®
2 /100
Car-Dependent
Bike Score ®
38 /100
Somewhat Bikeable
Air Quality
Financials
Estimated Monthly Payment
Recently Added Communities in this Area
Nearby Communities in Apex
New Homes in Nearby Cities
More New Homes in Apex, NC
- NC
- Raleigh-Durham Area
- Wake County
- Apex
- Green Level Trail Townhomes
- 10010 Secluded Garden Dr, Apex, NC 27523


