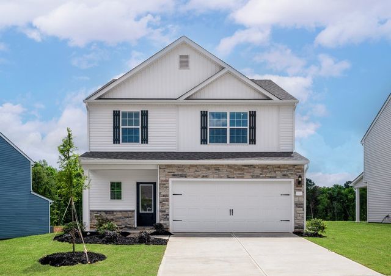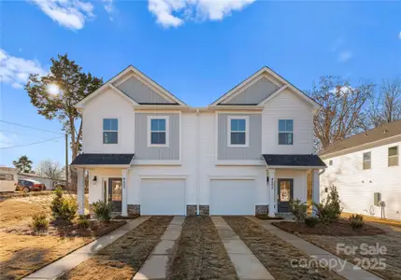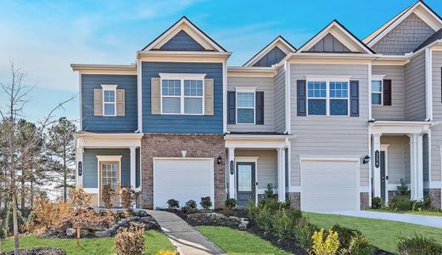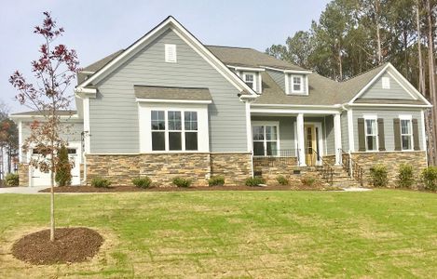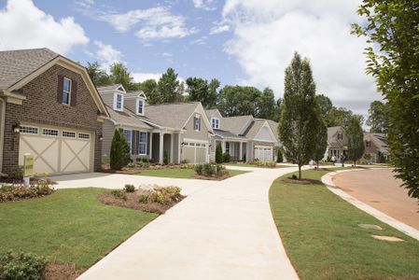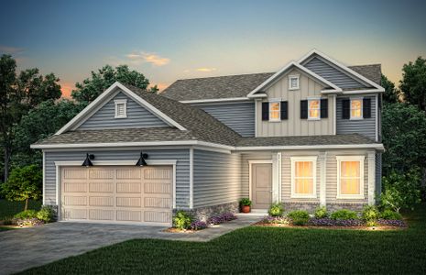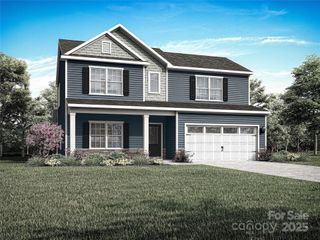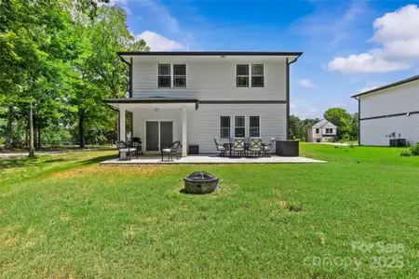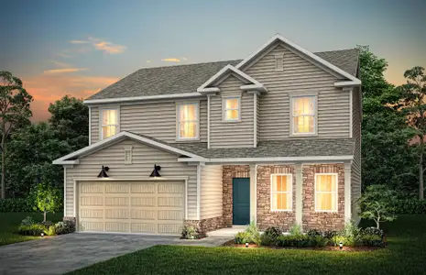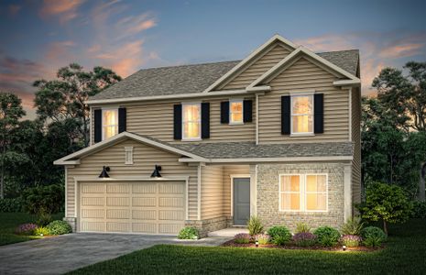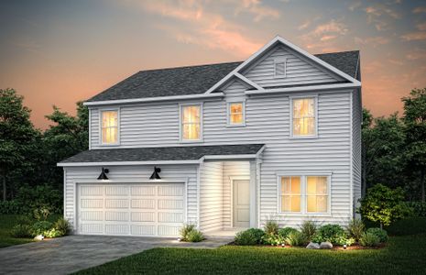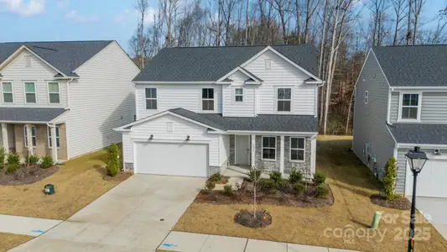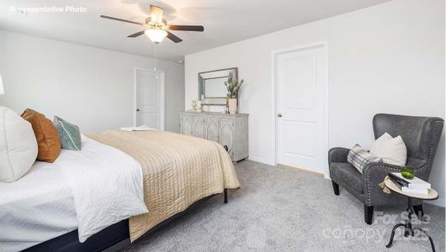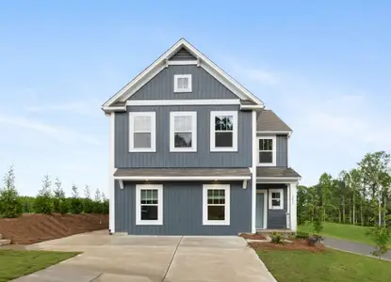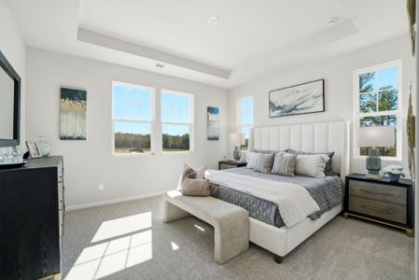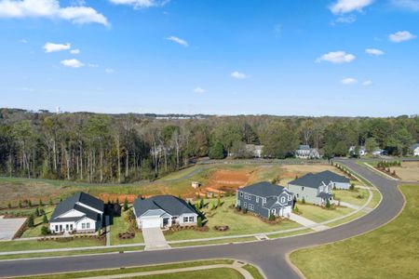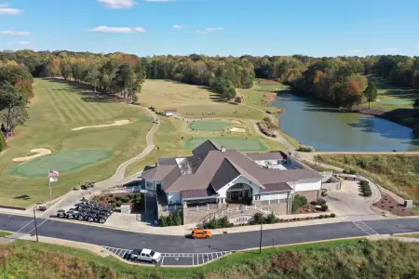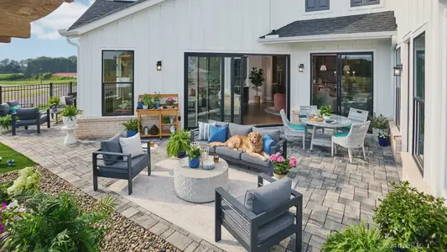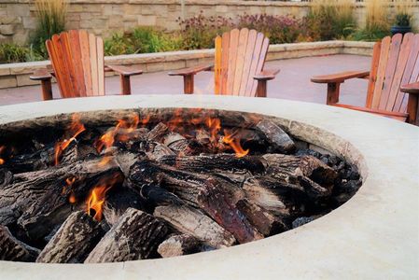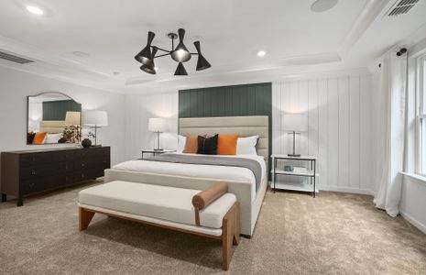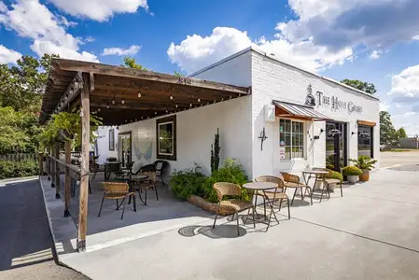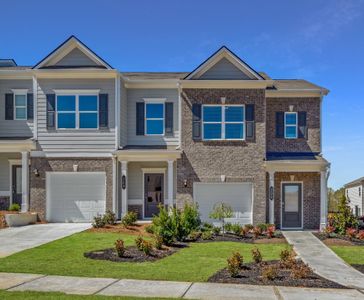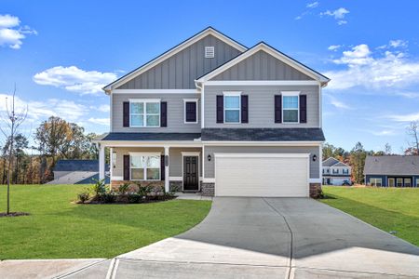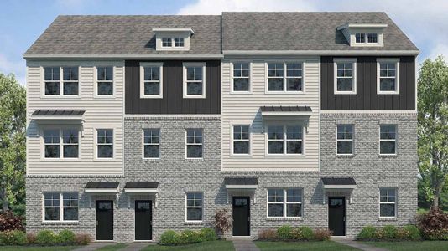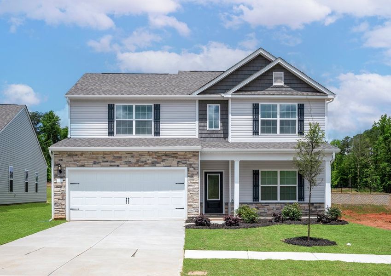
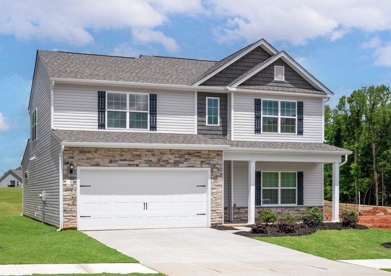

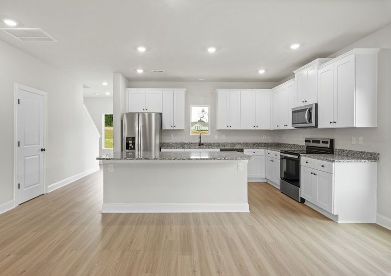
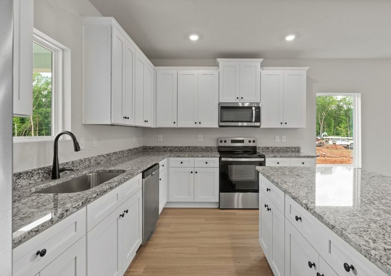
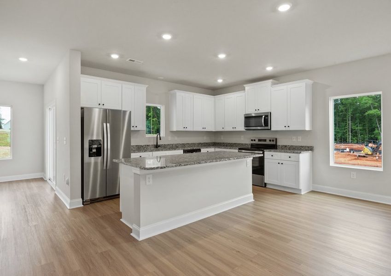
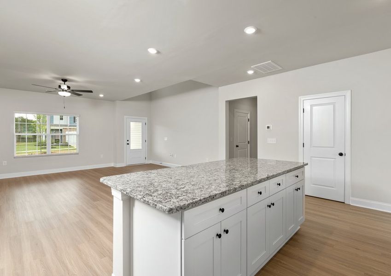







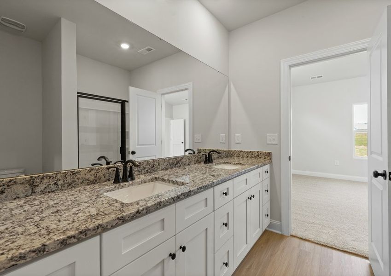
Book your tour. Save an average of $18,473. We'll handle the rest.
- Confirmed tours
- Get matched & compare top deals
- Expert help, no pressure
- No added fees
Estimated value based on Jome data, T&C apply
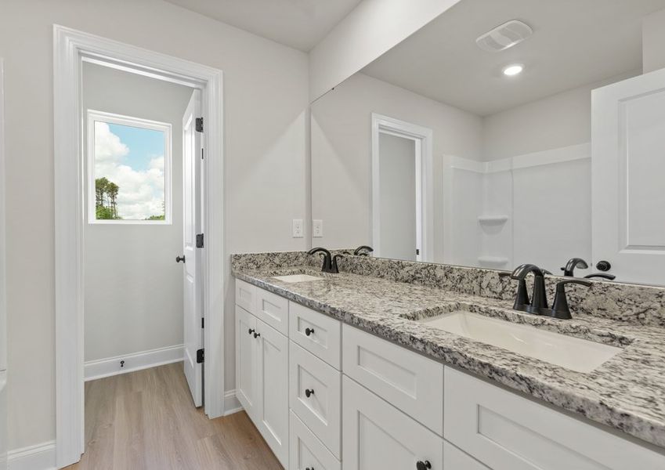
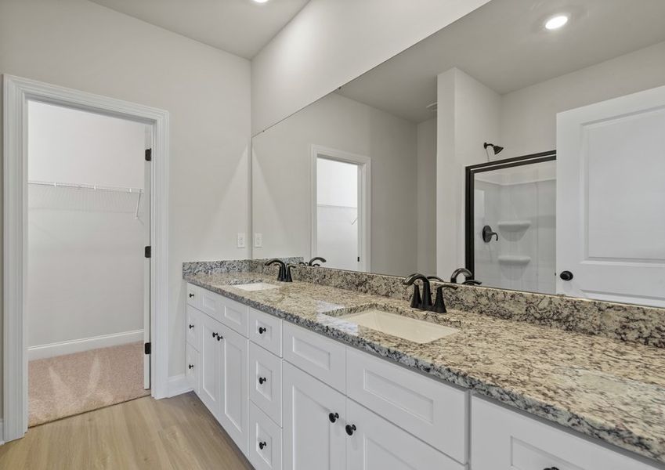
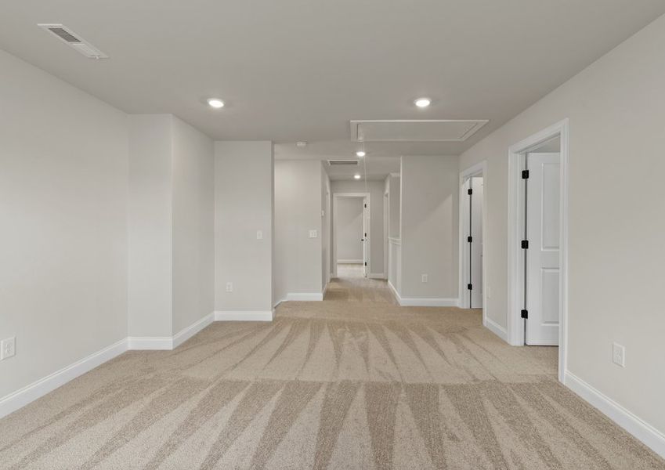
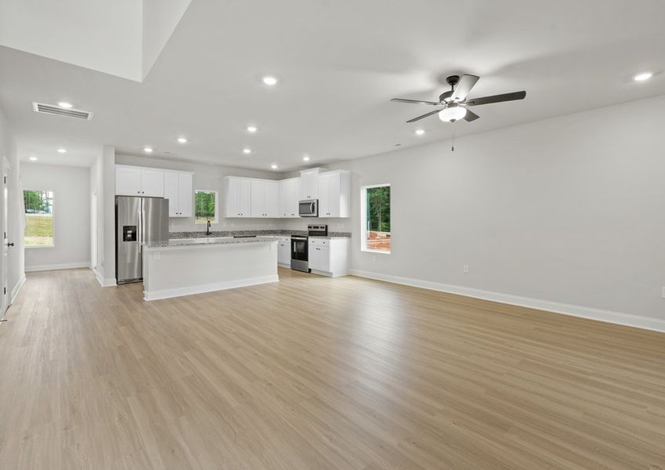
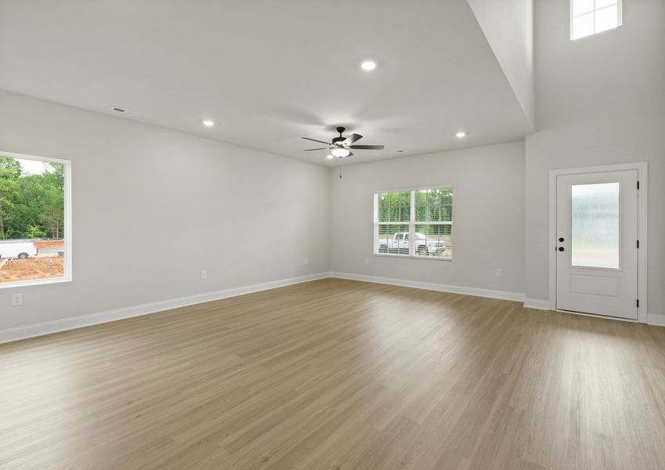
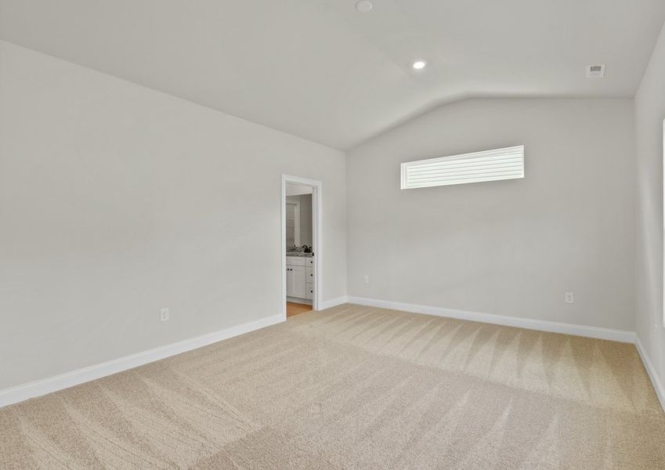
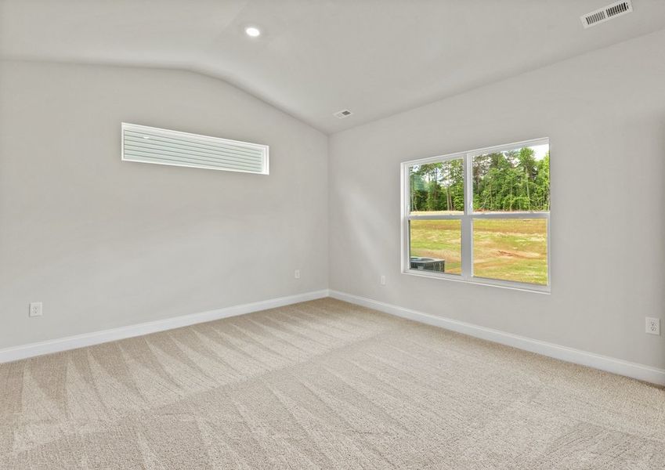
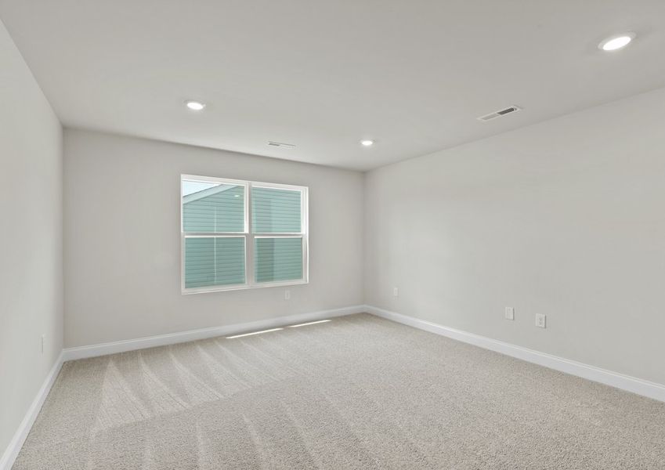
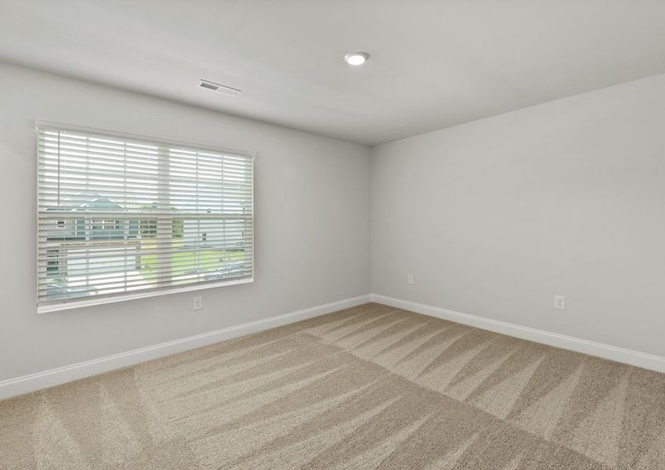
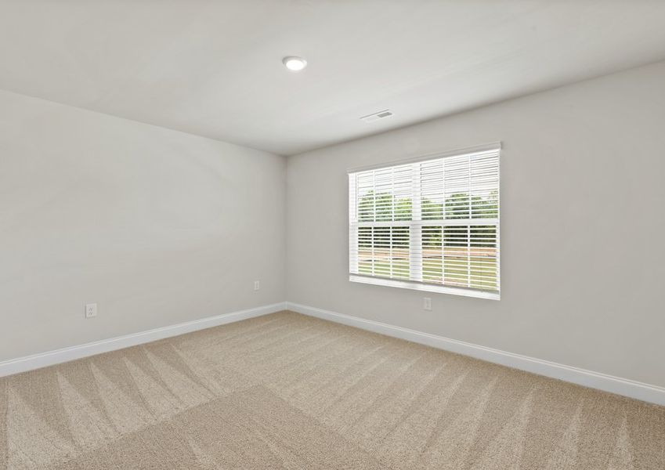
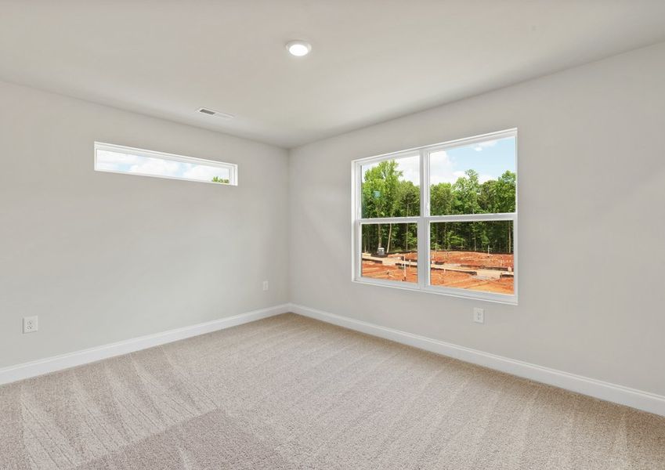
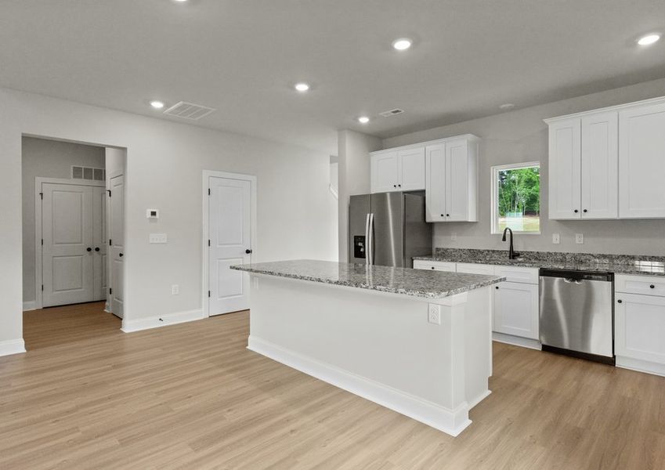

- 4 bd
- 2.5 ba
- 2,218 sqft
Graham plan in Ascot Woods by LGI Homes
Visit the community to experience this floor plan
Why tour with Jome?
- No pressure toursTour at your own pace with no sales pressure
- Expert guidanceGet insights from our home buying experts
- Exclusive accessSee homes and deals not available elsewhere
Jome is featured in
Plan description
May also be listed on the LGI Homes website
Information last verified by Jome: Yesterday at 5:02 AM (January 11, 2026)
Plan details
- Name:
- Graham
- Property status:
- Floor plan
- Size:
- 2,218 sqft
- Stories:
- 2
- Beds:
- 4
- Baths:
- 2.5
- Garage spaces:
- 2
Plan features & finishes
- Garage/Parking:
- GarageAttached Garage
- Interior Features:
- Walk-In ClosetFoyerPantry
- Kitchen:
- Granite countertopKitchen Countertop
- Laundry facilities:
- Utility/Laundry Room
- Property amenities:
- PatioPorch
- Rooms:
- Flex RoomKitchenPowder RoomGame RoomDining RoomFamily RoomOpen Concept FloorplanPrimary Bedroom Downstairs
See the full plan layout
Download the floor plan PDF with room dimensions and home design details.

Instant download, no cost

Community details
Ascot Woods
by LGI Homes, Charlotte, NC
- 10 homes
- 6 plans
- 1,388 - 2,218 sqft
View Ascot Woods details
Want to know more about what's around here?
The Graham floor plan is part of Ascot Woods, a new home community by LGI Homes, located in Charlotte, NC. Visit the Ascot Woods community page for full neighborhood insights, including nearby schools, shopping, walk & bike-scores, commuting, air quality & natural hazards.

Homes built from this plan
Available homes in Ascot Woods
- Home at address 4143 Bolo Dr, Charlotte, NC 28215
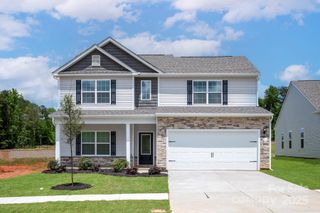
Home
$442,900
- 4 bd
- 2.5 ba
- 2,002 sqft
4143 Bolo Dr, Charlotte, NC 28215
- Home at address 4124 Bolo Dr, Charlotte, NC 28215
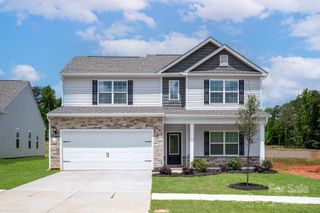
Home
$457,900
- 4 bd
- 2.5 ba
- 2,218 sqft
4124 Bolo Dr, Charlotte, NC 28215
 More floor plans in Ascot Woods
More floor plans in Ascot Woods

Considering this plan?
Our expert will guide your tour, in-person or virtual
Need more information?
Text or call (888) 486-2818
Financials
Estimated monthly payment
Similar homes nearby
Recently added communities in this area
Nearby communities in Charlotte
New homes in nearby cities
More New Homes in Charlotte, NC
- Jome
- New homes search
- North Carolina
- Charlotte Metropolitan Area
- Mecklenburg County
- Charlotte
- Ascot Woods
- 1429 Nia Rd, Charlotte, NC 28215

