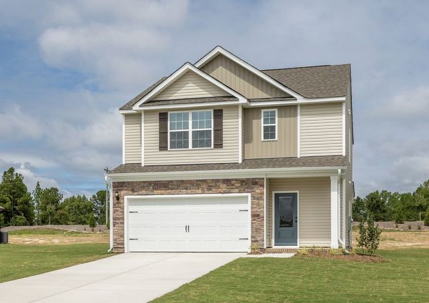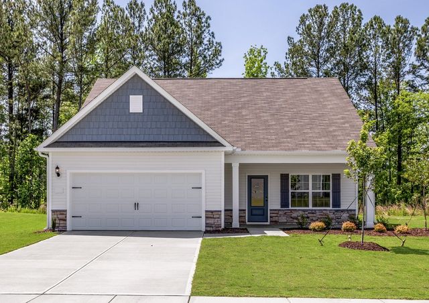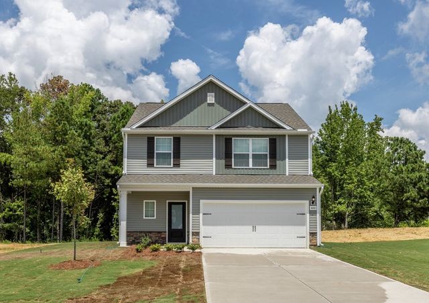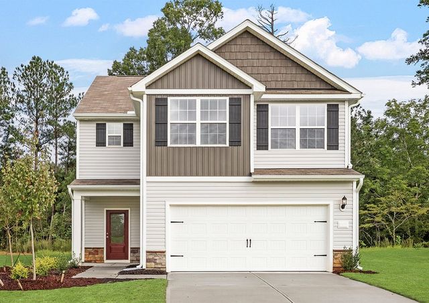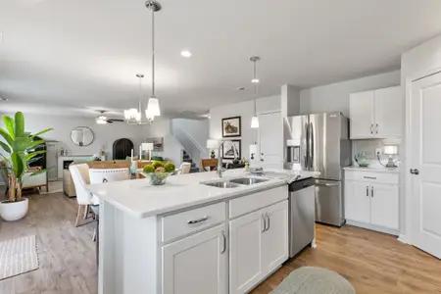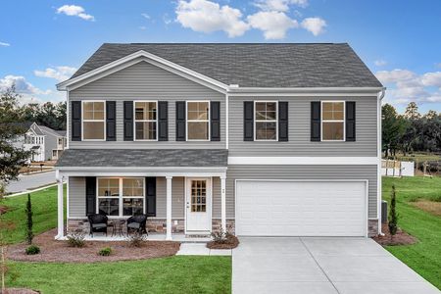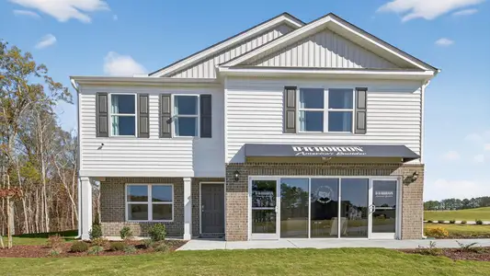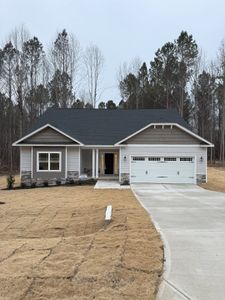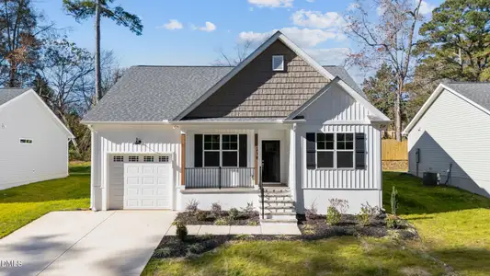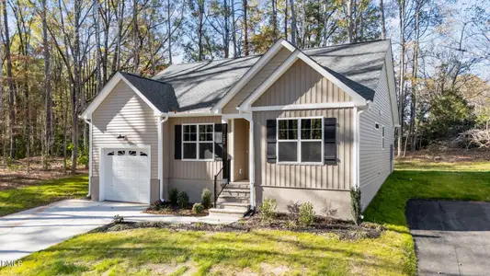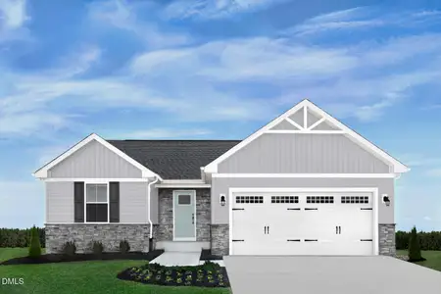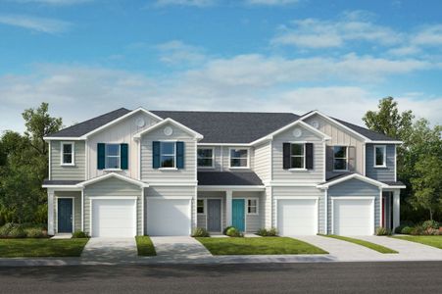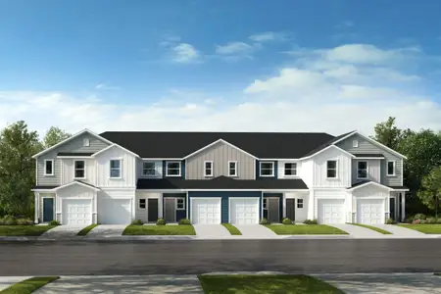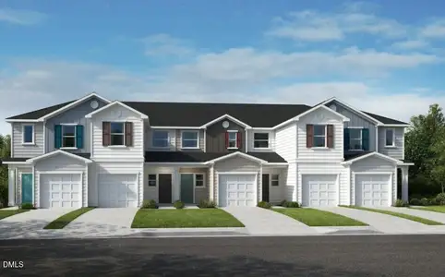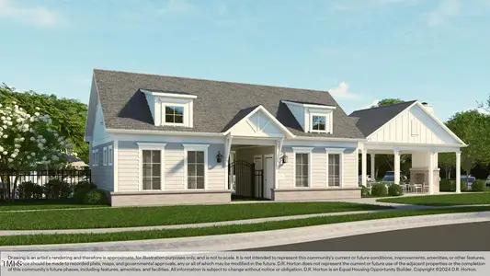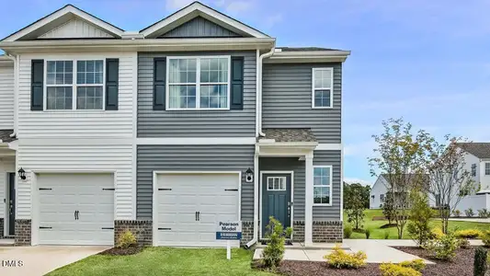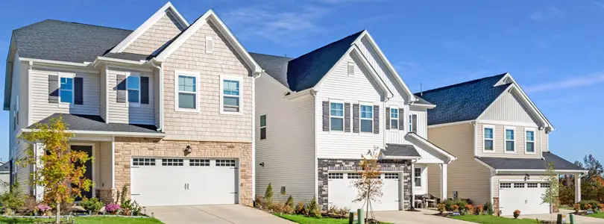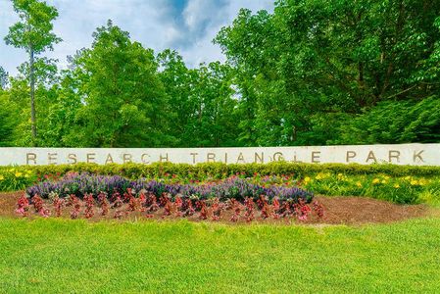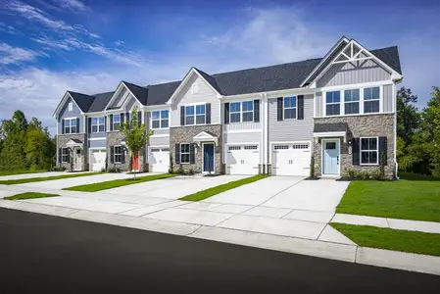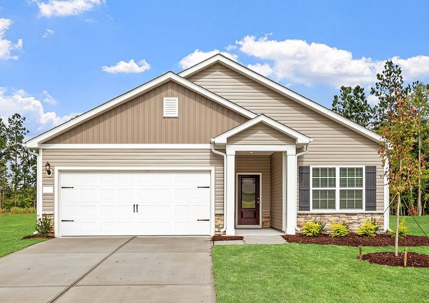
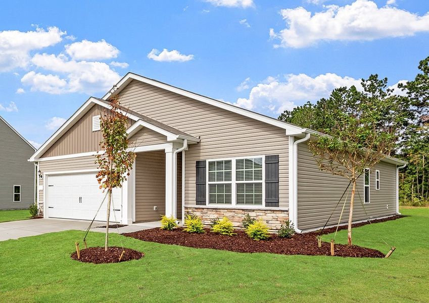
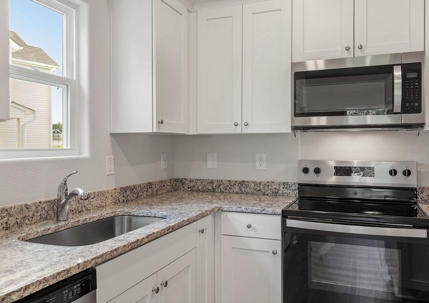
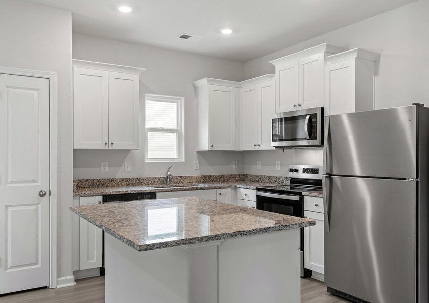
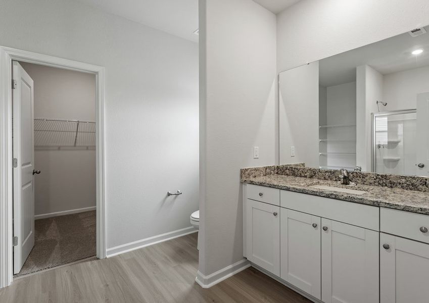
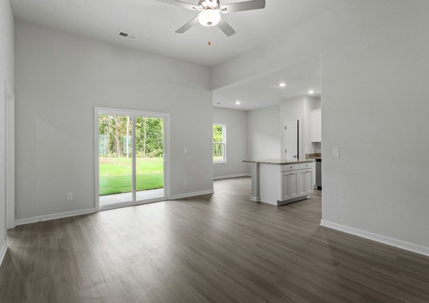
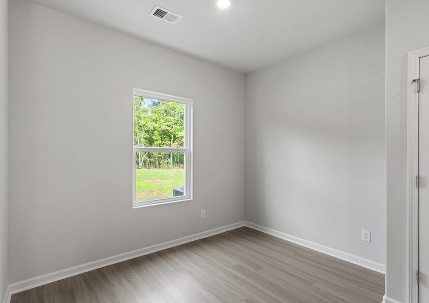







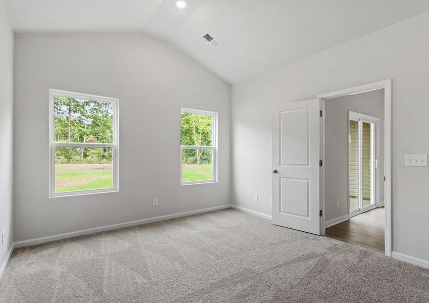
Book your tour. Save an average of $18,473. We'll handle the rest.
- Confirmed tours
- Get matched & compare top deals
- Expert help, no pressure
- No added fees
Estimated value based on Jome data, T&C apply
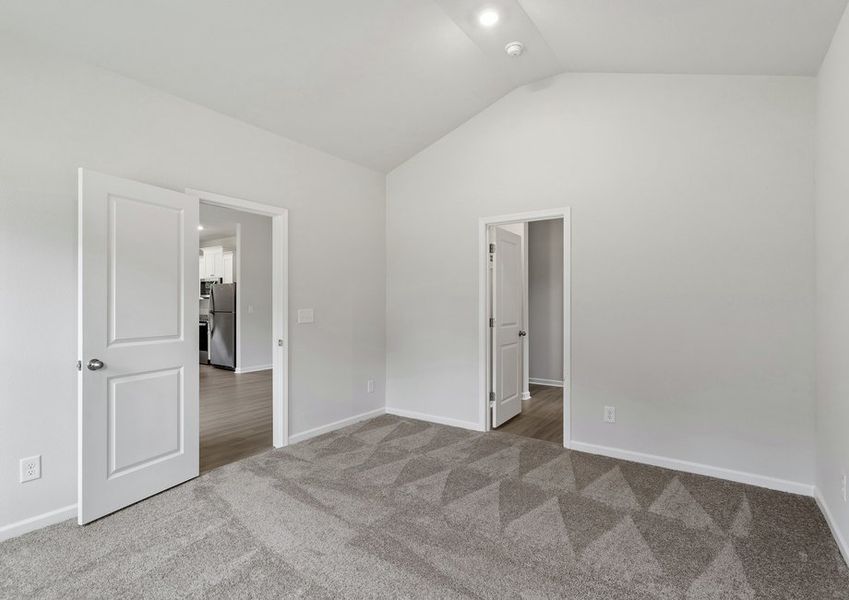
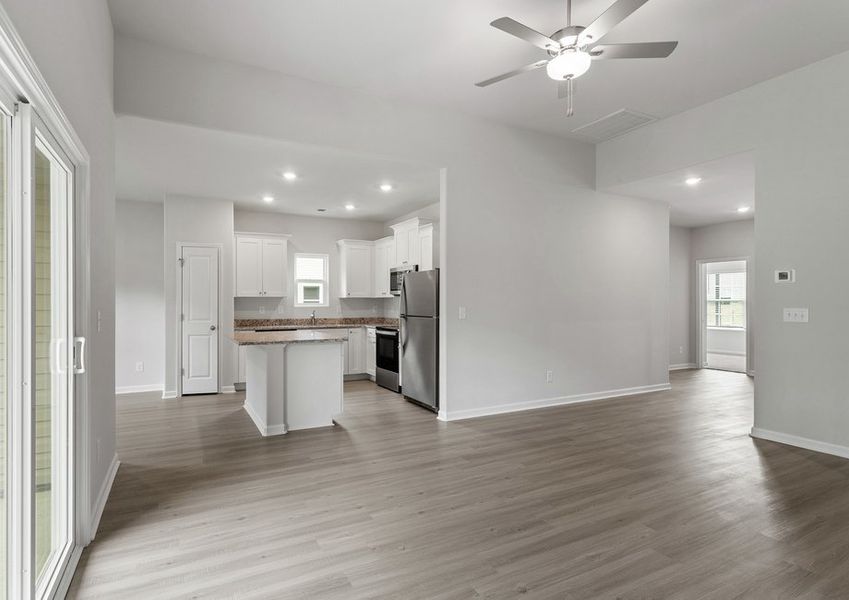
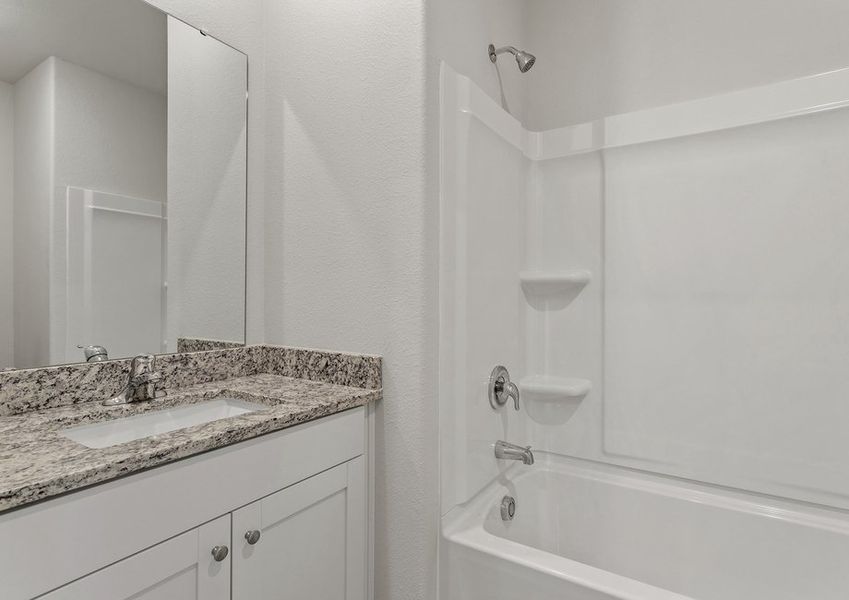
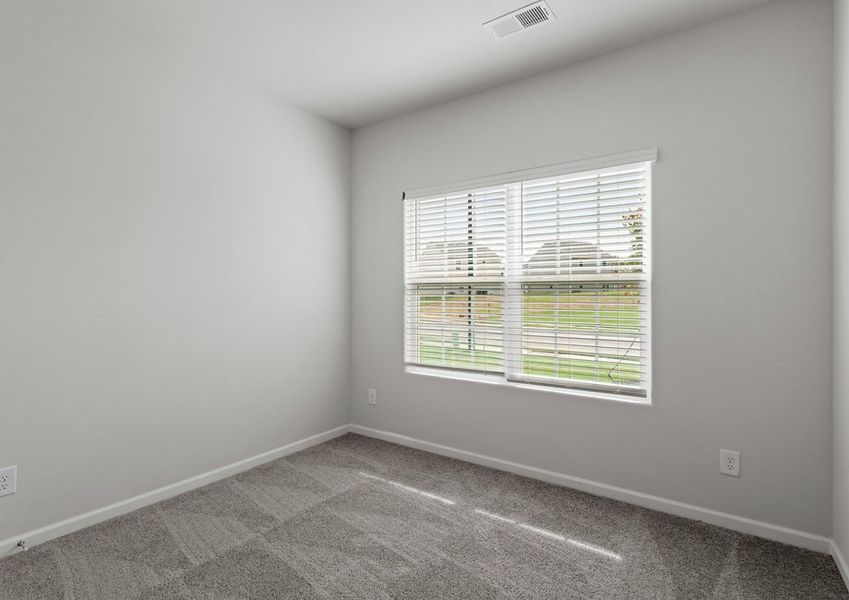
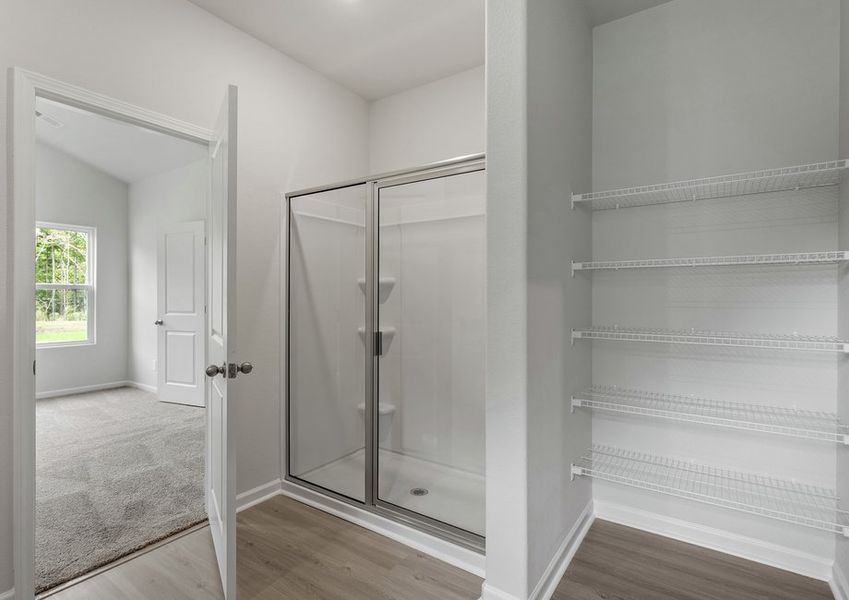

- 3 bd
- 2 ba
- 1,316 sqft
Blanco plan in The Meadows at Oxford by LGI Homes
Visit the community to experience this floor plan
Why tour with Jome?
- No pressure toursTour at your own pace with no sales pressure
- Expert guidanceGet insights from our home buying experts
- Exclusive accessSee homes and deals not available elsewhere
Jome is featured in
Plan description
May also be listed on the LGI Homes website
Information last verified by Jome: Yesterday at 5:03 AM (January 19, 2026)
Book your tour. Save an average of $18,473. We'll handle the rest.
We collect exclusive builder offers, book your tours, and support you from start to housewarming.
- Confirmed tours
- Get matched & compare top deals
- Expert help, no pressure
- No added fees
Estimated value based on Jome data, T&C apply
Plan details
- Name:
- Blanco
- Property status:
- Floor plan
- Size:
- 1,316 sqft
- Stories:
- 1
- Beds:
- 3
- Baths:
- 2
- Garage spaces:
- 2
Plan features & finishes
- Garage/Parking:
- GarageAttached Garage
- Interior Features:
- Ceiling-HighWalk-In Closet
- Kitchen:
- RefrigeratorStainless Steel AppliancesGranite countertopKitchen CountertopKitchen Island
- Laundry facilities:
- Utility/Laundry Room
- Property amenities:
- SodPatioPorch
- Rooms:
- Primary Bedroom On MainKitchenDining RoomFamily RoomLiving RoomOpen Concept FloorplanPrimary Bedroom Downstairs

Get a consultation with our New Homes Expert
- See how your home builds wealth
- Plan your home-buying roadmap
- Discover hidden gems
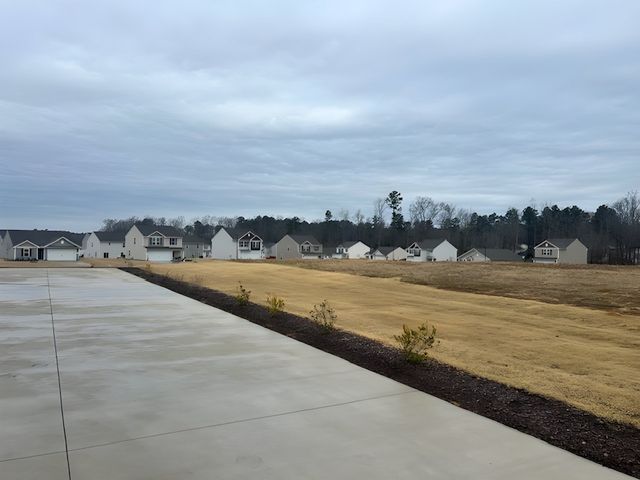
Community details
The Meadows at Oxford
by LGI Homes, Oxford, NC
- 13 homes
- 5 plans
- 1,316 - 2,025 sqft
View The Meadows at Oxford details
Want to know more about what's around here?
The Blanco floor plan is part of The Meadows at Oxford, a new home community by LGI Homes, located in Oxford, NC. Visit the The Meadows at Oxford community page for full neighborhood insights, including nearby schools, shopping, walk & bike-scores, commuting, air quality & natural hazards.

Available homes in The Meadows at Oxford
- Home at address 1105 Rhino Bnd, Oxford, NC 27565
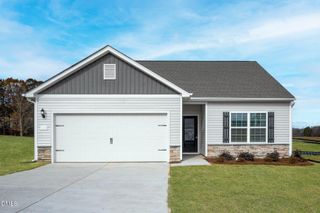
Home
$315,900
- 3 bd
- 2 ba
- 1,602 sqft
1105 Rhino Bnd, Oxford, NC 27565
- Home at address 1120 Rhino Bnd, Oxford, NC 27565

Home
$318,900
- 3 bd
- 2 ba
- 1,602 sqft
1120 Rhino Bnd, Oxford, NC 27565
- Home at address 107 Flue Ct, Oxford, NC 27565

Home
$335,900
- 3 bd
- 2 ba
- 1,316 sqft
107 Flue Ct, Oxford, NC 27565
- Home at address 109 Rhino Bnd, Oxford, NC 27565

Home
$335,900
- 3 bd
- 2 ba
- 1,316 sqft
109 Rhino Bnd, Oxford, NC 27565
- Home at address 1010 Rhino Bnd, Oxford, NC 27565
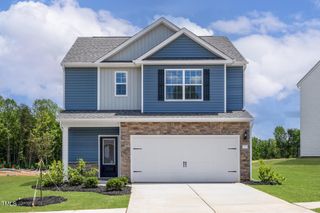
Home
$340,900
- 4 bd
- 2.5 ba
- 1,700 sqft
1010 Rhino Bnd, Oxford, NC 27565
- Home at address 1019 Rhino Bnd, Oxford, NC 27565
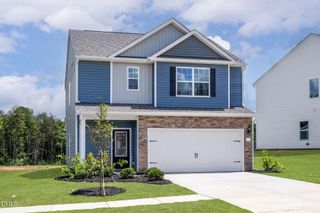
Home
$340,900
- 3 bd
- 2.5 ba
- 1,700 sqft
1019 Rhino Bnd, Oxford, NC 27565
 More floor plans in The Meadows at Oxford
More floor plans in The Meadows at Oxford

Considering this plan?
Our expert will guide your tour, in-person or virtual
Need more information?
Text or call (888) 486-2818
Financials
Estimated monthly payment
Let us help you find your dream home
How many bedrooms are you looking for?
Similar homes nearby
Recently added communities in this area
Nearby communities in Oxford
New homes in nearby cities
More New Homes in Oxford, NC
- Jome
- New homes search
- North Carolina
- Raleigh-Durham Area
- Granville County
- Oxford
- The Meadows at Oxford
- 103 Rhino Bnd, Oxford, NC 27565

