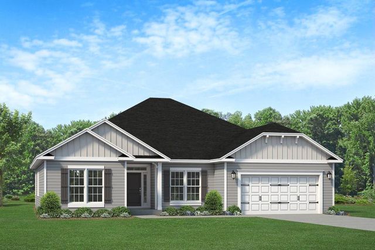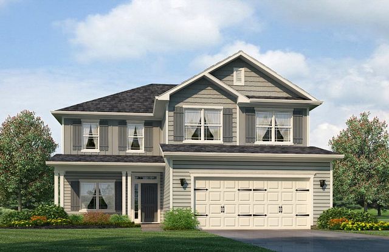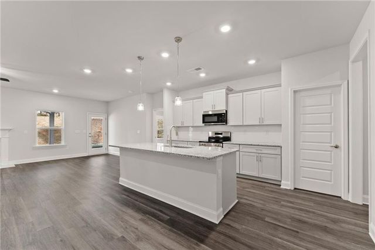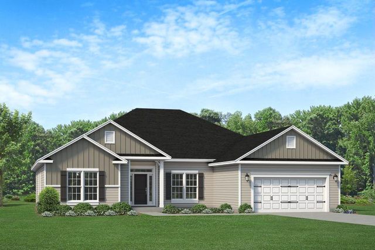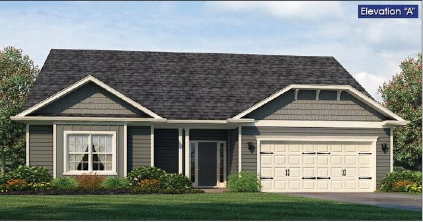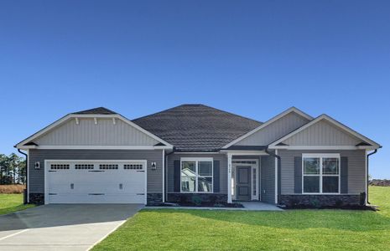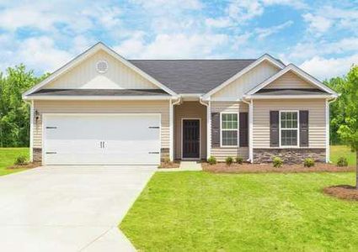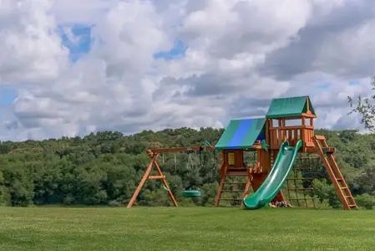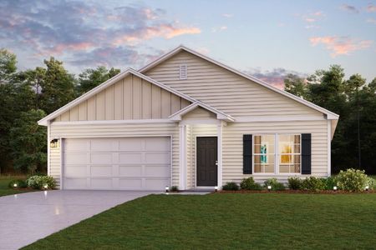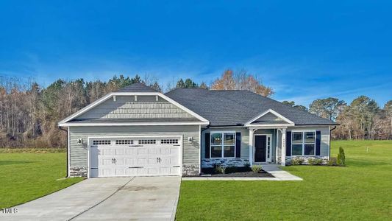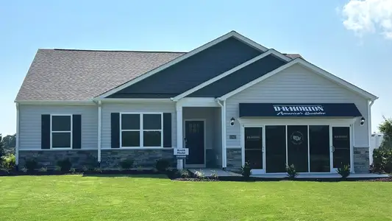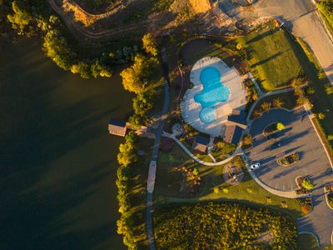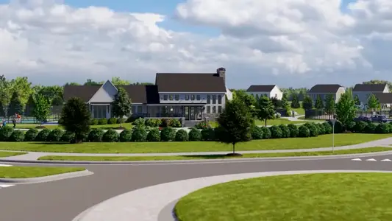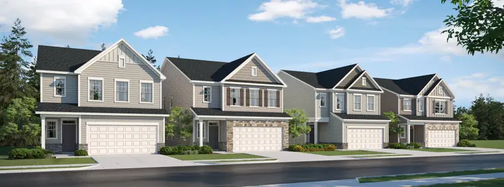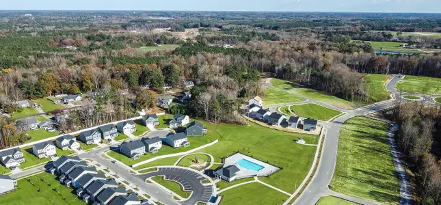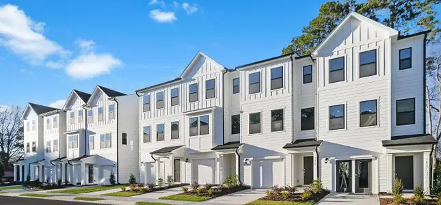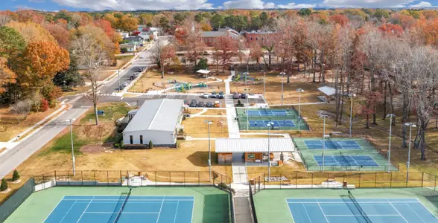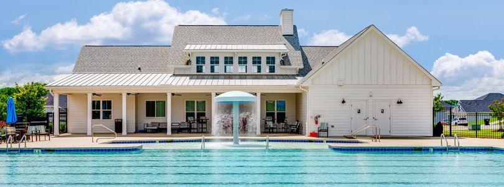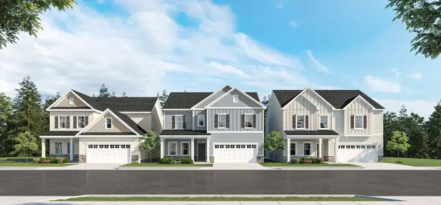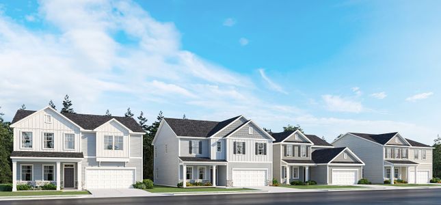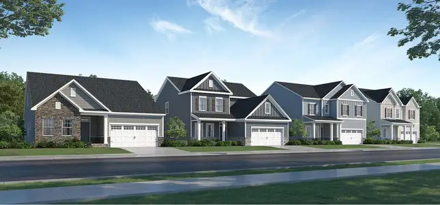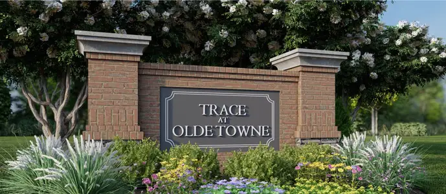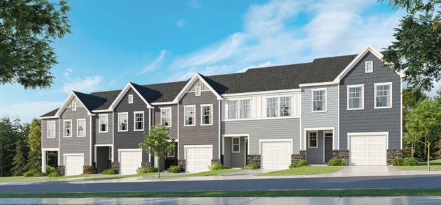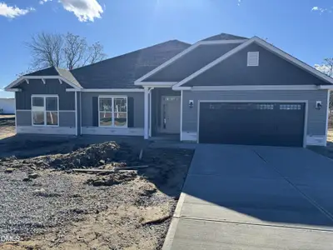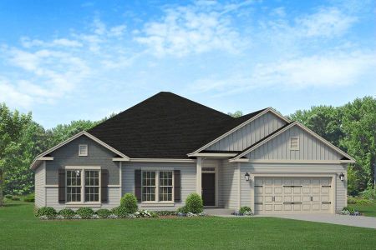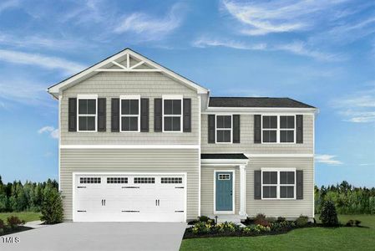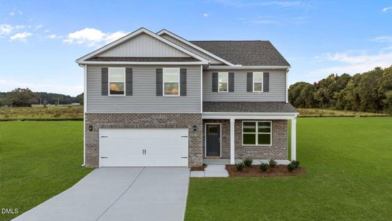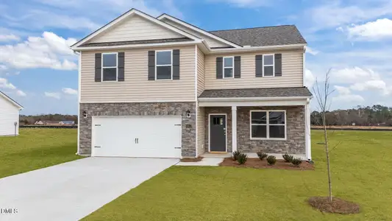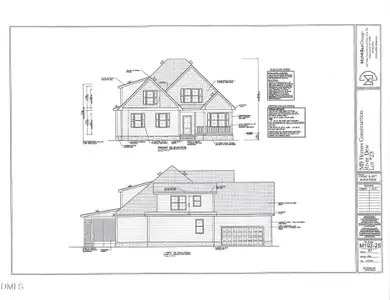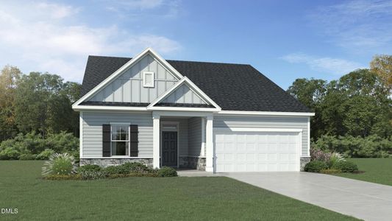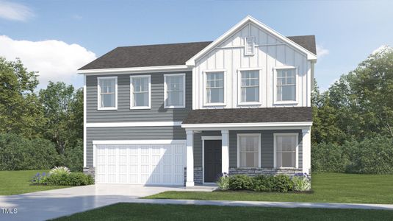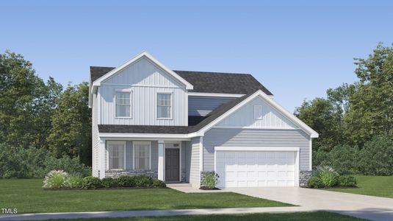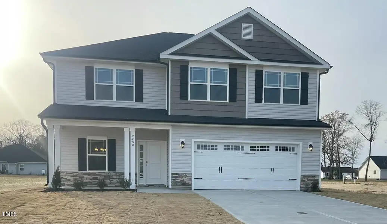

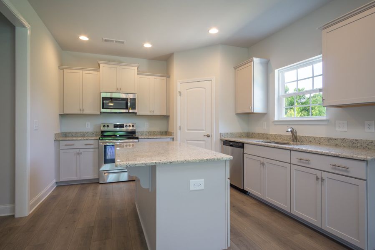
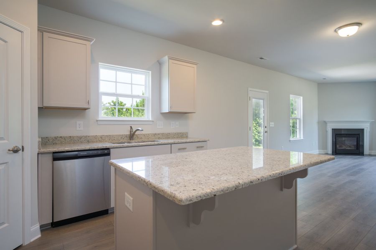
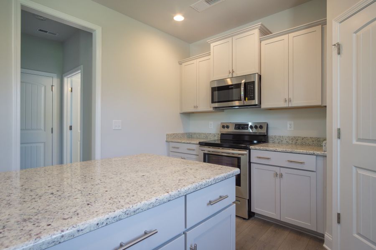
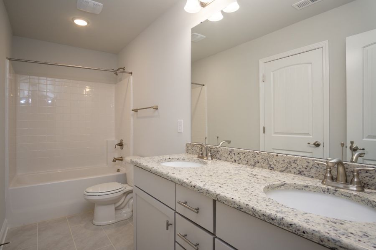
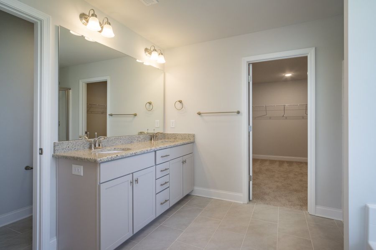







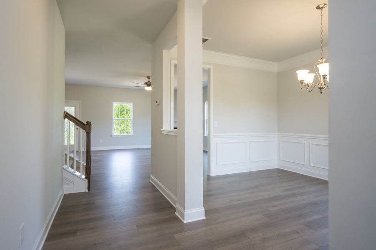
Book your tour. Save an average of $18,473. We'll handle the rest.
We collect exclusive builder offers, book your tours, and support you from start to housewarming.
- Confirmed tours
- Get matched & compare top deals
- Expert help, no pressure
- No added fees
Estimated value based on Jome data, T&C apply
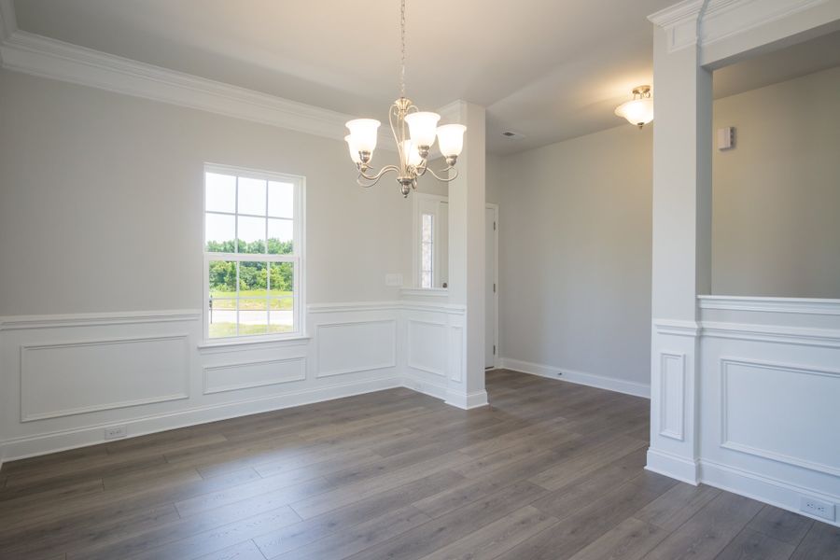
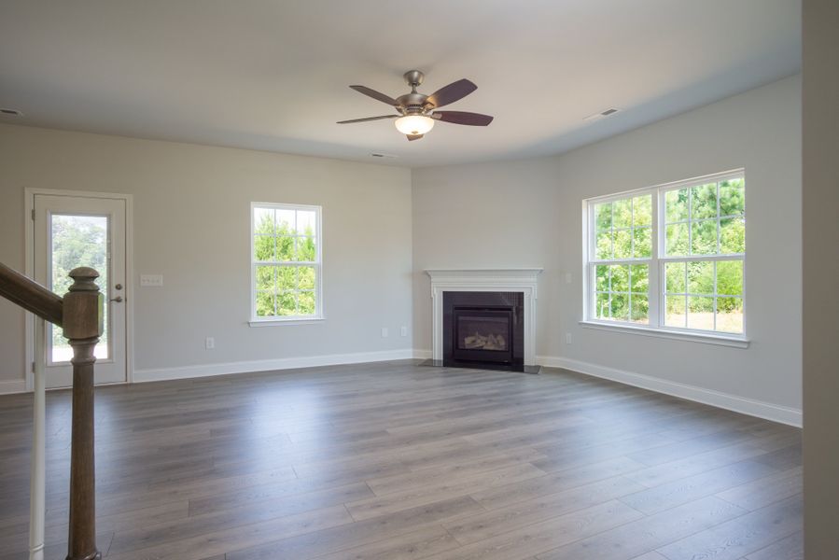
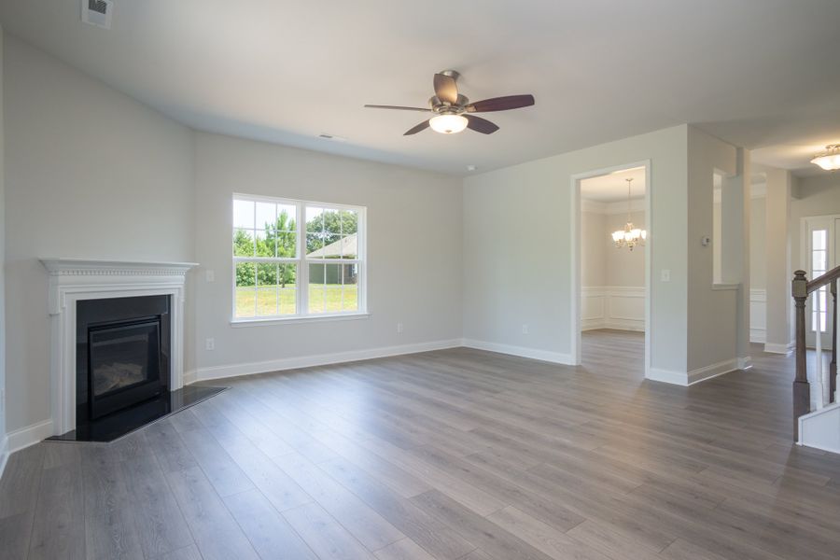
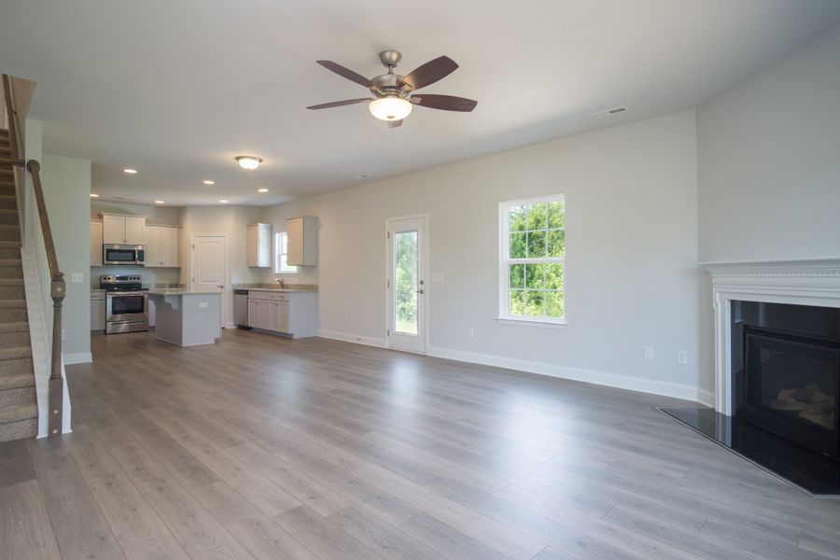
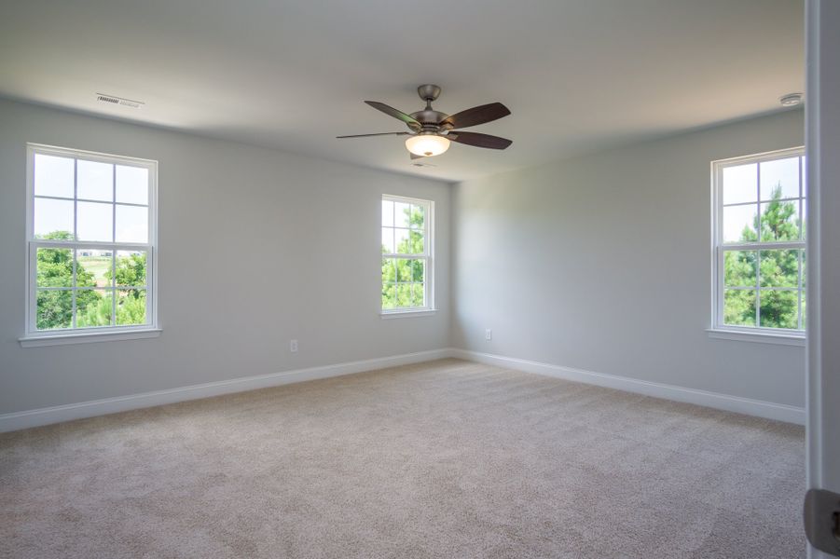
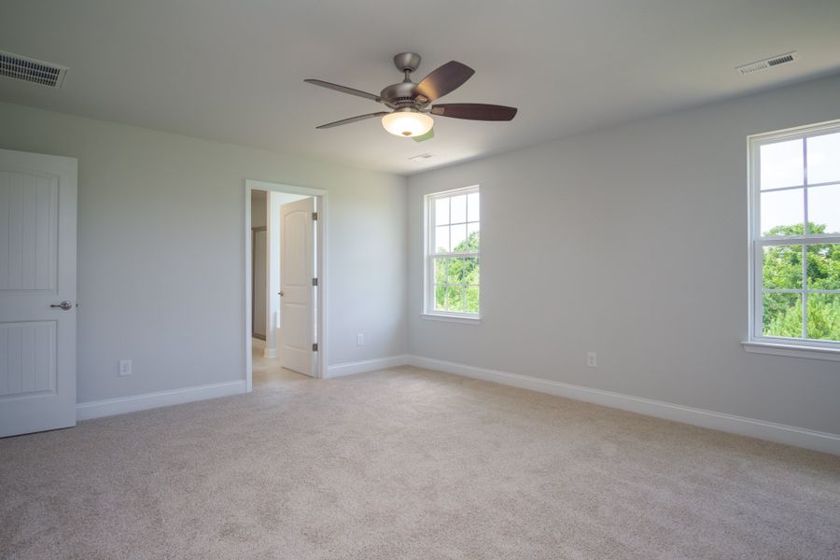
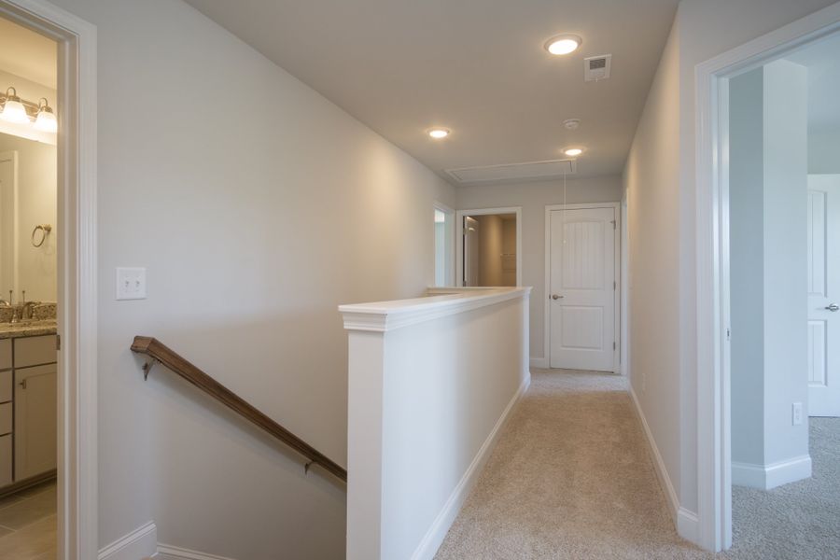
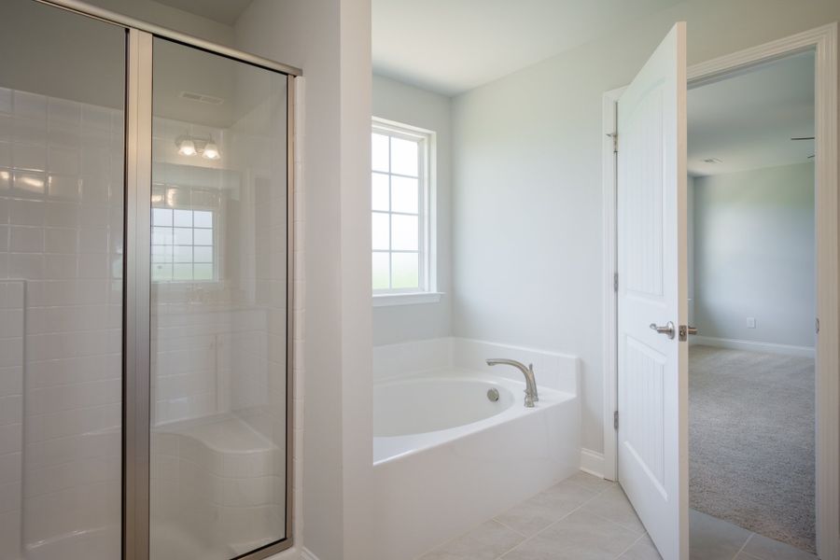
Why tour with Jome?
- No pressure toursTour at your own pace with no sales pressure
- Expert guidanceGet insights from our home buying experts
- Exclusive accessSee homes and deals not available elsewhere
Jome is featured in
- Single-Family
- Quick move-in
- $151.15/sqft
- $250/annual HOA
Home description
Step into a world of comfort, elegance, and timeless design with the stunning 2307 floorplan by Adams Homes. This beautiful home offers the perfect balance of spaciousness, functionality, and luxury, featuring 4 generous bedrooms and 2.5 baths—providing ample room for both relaxation and entertaining. As you enter, you're welcomed by a grand foyer that leads you into a breathtaking, open-concept living area. The seamless flow between the family room, dining area, and gourmet kitchen creates an inviting atmosphere perfect for both everyday living and memorable gatherings. The chef-inspired kitchen is a dream come true, featuring modern appliances, a large center island, plentiful cabinet space, and a walk-in pantry—ideal for crafting delicious meals or simply enjoying quality time with loved ones. Whether you're hosting a dinner party or preparing a weeknight meal, this kitchen is a true focal point of the home. Your master suite serves as a peaceful retreat, offering a spacious bedroom and a luxurious ensuite bathroom. Enjoy the indulgence of a double vanity, soaking tub, separate shower, and a large walk-in closet—creating a serene escape from the everyday hustle and bustle. The additional bedrooms provide privacy and comfort for family or guests, with ample closet space and easy access to the full bath. For added convenience, you'll also enjoy a dedicated laundry room and a two-car garage, offering plenty of space for vehicles, storage, or hobbies. Throughout the home, high ceilings, elegant finishes, and thoughtfully placed windows allow natural light to flood each room, creating a bright and inviting atmosphere. With meticulous craftsmanship and attention to detail, the 2307 by Adams Homes is more than just a house—it's a place where memories are made. Come experience the perfect blend of sophistication and comfort in this exceptional home, and make it your own today.
*Photos are Representative of the Floorplan - Colors & Features Vary*
Adams Homes Realty- NC Inc
May also be listed on the Adams Homes website
Information last verified by Jome: Yesterday at 10:35 AM (February 10, 2026)
Book your tour. Save an average of $18,473. We'll handle the rest.
We collect exclusive builder offers, book your tours, and support you from start to housewarming.
- Confirmed tours
- Get matched & compare top deals
- Expert help, no pressure
- No added fees
Estimated value based on Jome data, T&C apply
Home details
- Property status:
- Move-in ready
- Lot size (acres):
- 0.46
- Size:
- 2,307 sqft
- Stories:
- 2
- Beds:
- 4
- Baths:
- 2
- Half baths:
- 1
- Garage spaces:
- 2
- Facing direction:
- East
Construction details
- Builder Name:
- Adams Homes
- Year Built:
- 2025
- Roof:
- Shingle Roofing
Home features & finishes
- Construction Materials:
- Vinyl SidingStone
- Cooling:
- Ceiling Fan(s)Central Air
- Flooring:
- Laminate FlooringVinyl FlooringCarpet Flooring
- Foundation Details:
- Slab
- Garage/Parking:
- GarageAttached Garage
- Interior Features:
- Walk-In Closet
- Kitchen:
- Range-Free StandingDishwasherMicrowave OvenKitchen Range
- Laundry facilities:
- Utility/Laundry Room
- Property amenities:
- BasementBackyardPatioYardPorch
- Rooms:
- KitchenDining RoomFamily RoomOpen Concept Floorplan
Room details
Master Bedroom
Dining Room
Bathroom 2

Get a consultation with our New Homes Expert
- See how your home builds wealth
- Plan your home-buying roadmap
- Discover hidden gems
Utility information
- Heating:
- Heat Pump, Forced Air Heating
- Utilities:
- Cable Available

Community details
Williams Grove
by Adams Homes, Bailey, NC
- 12 homes
- 8 plans
- 1,707 - 2,628 sqft
View Williams Grove details
More homes in Williams Grove
- Home at address 9200 Byron Ct, Unit Lot 202, Bailey, NC 27807
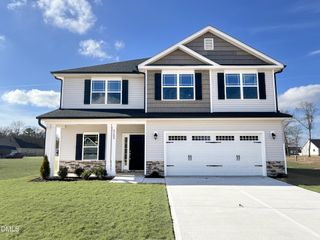
Home
$348,700
- 4 bd
- 2.5 ba
- 2,307 sqft
9200 Byron Ct, Unit Lot 202, Bailey, NC 27807
- Home at address 3982 Fletcher Rd, Bailey, NC 27807
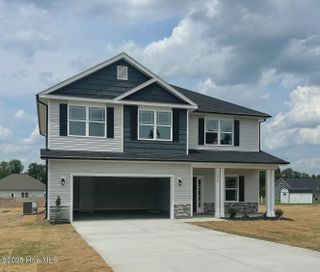
2307
$348,700
- 4 bd
- 2.5 ba
- 2,307 sqft
3982 Fletcher Rd, Bailey, NC 27807
- Home at address 8450 Shallow Creek Trl, Bailey, NC 27807
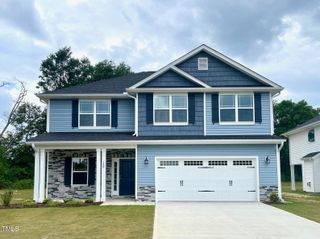
2307
$352,700
- 4 bd
- 2.5 ba
- 2,307 sqft
8450 Shallow Creek Trl, Bailey, NC 27807
- Home at address 8450 Shallow Creek Trl, Unit Lot 205, Bailey, NC 27807
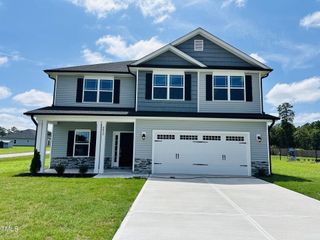
Home
$352,700
- 4 bd
- 2.5 ba
- 2,307 sqft
8450 Shallow Creek Trl, Unit Lot 205, Bailey, NC 27807
- Home at address 9410 Byron Ct, Bailey, NC 27807
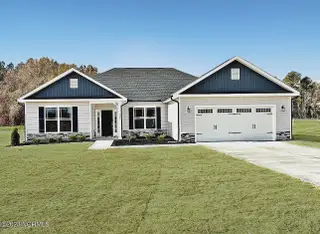
2140
$363,400
- 4 bd
- 3 ba
- 2,140 sqft
9410 Byron Ct, Bailey, NC 27807
- Home at address 4009 Fletcher Rd, Unit Lot 169, Bailey, NC 27807
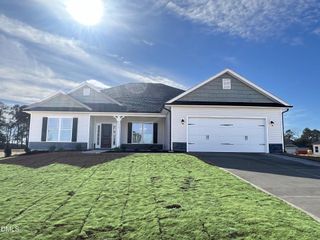
Home
$366,500
- 4 bd
- 3 ba
- 2,140 sqft
4009 Fletcher Rd, Unit Lot 169, Bailey, NC 27807
 Floor plans in Williams Grove
Floor plans in Williams Grove
About the builder - Adams Homes
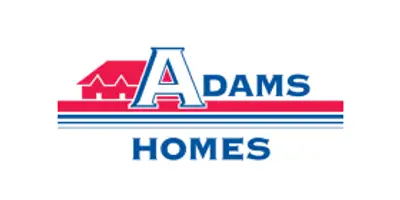
- 157communities on Jome
- 1,236homes on Jome
Neighborhood
Home address
Schools in Nash-Rocky Mount Schools
GreatSchools’ Summary Rating calculation is based on 4 of the school’s themed ratings, including test scores, student/academic progress, college readiness, and equity. This information should only be used as a reference. Jome is not affiliated with GreatSchools and does not endorse or guarantee this information. Please reach out to schools directly to verify all information and enrollment eligibility. Data provided by GreatSchools.org © 2025
Places of interest
Getting around
Air quality

Considering this home?
Our expert will guide your tour, in-person or virtual
Need more information?
Text or call (888) 486-2818
Financials
Estimated monthly payment
Let us help you find your dream home
How many bedrooms are you looking for?
Similar homes nearby
Recently added communities in this area
Nearby communities in Bailey
New homes in nearby cities
More New Homes in Bailey, NC
- Jome
- New homes search
- North Carolina
- Raleigh-Durham Area
- Nash County
- Bailey
- Williams Grove
- 9200 Byron Ct, Bailey, NC 27807


