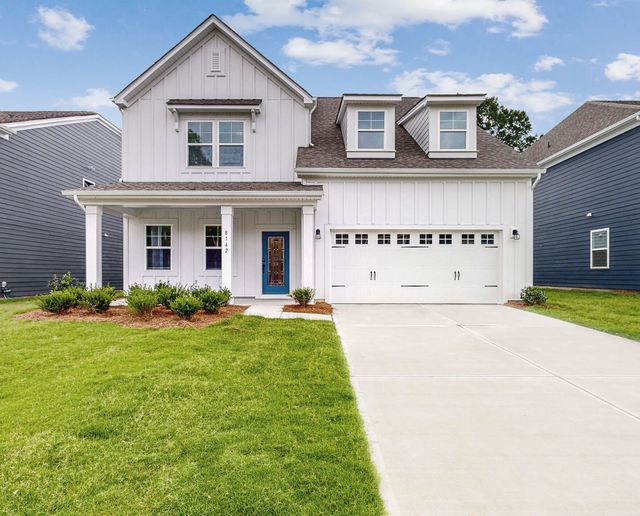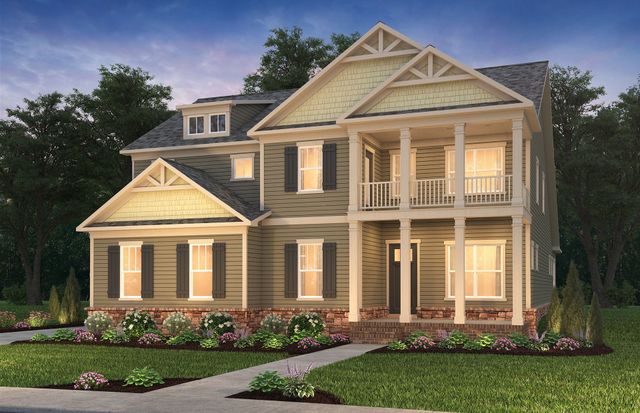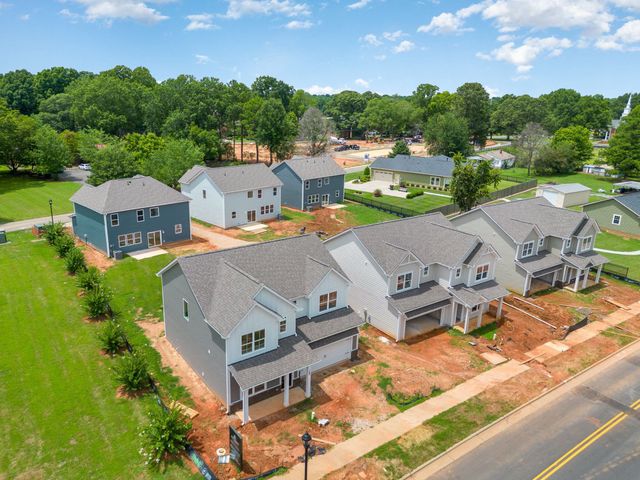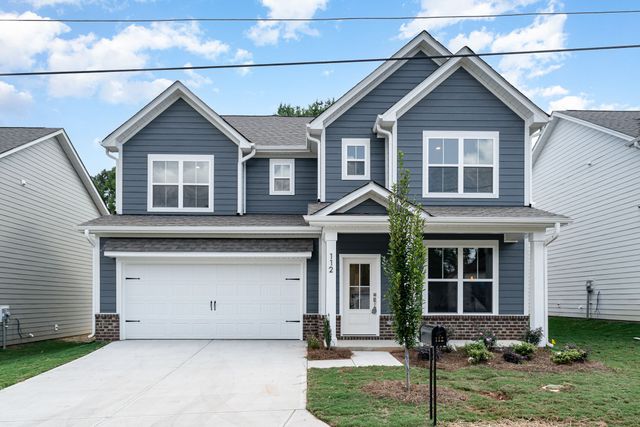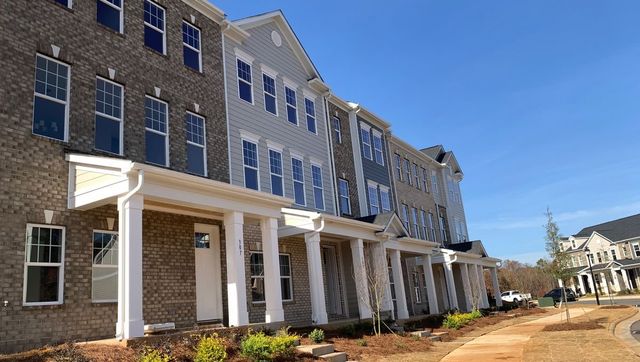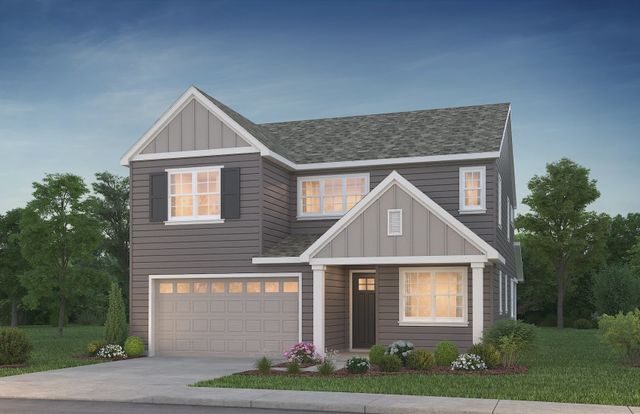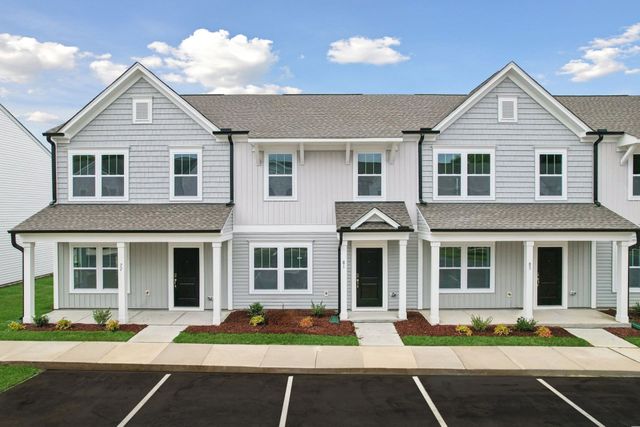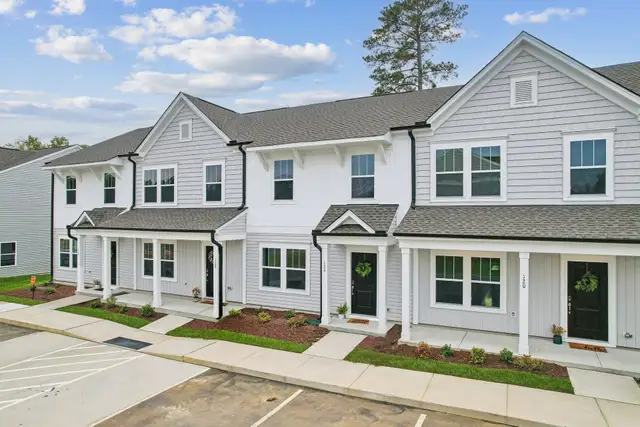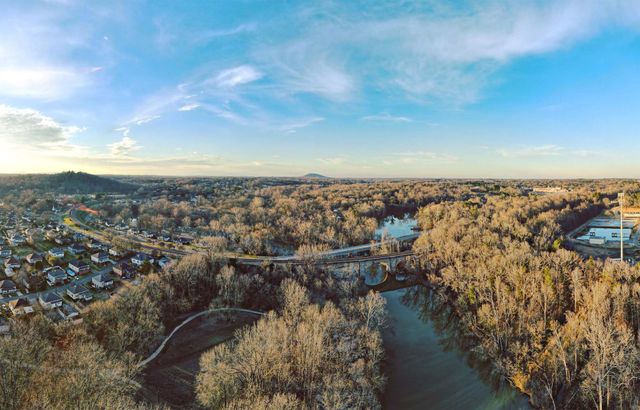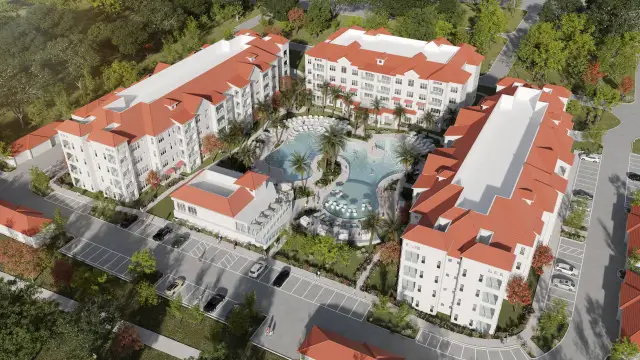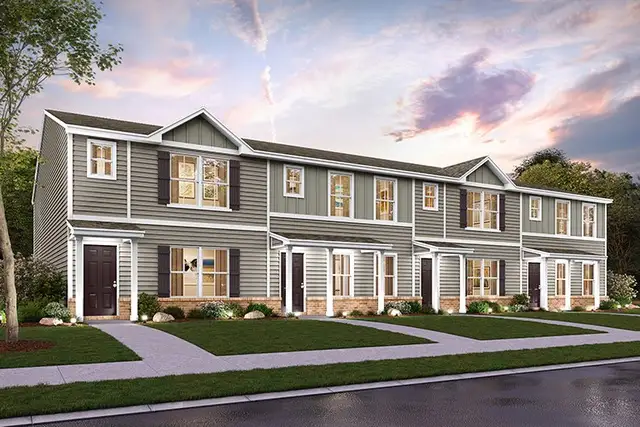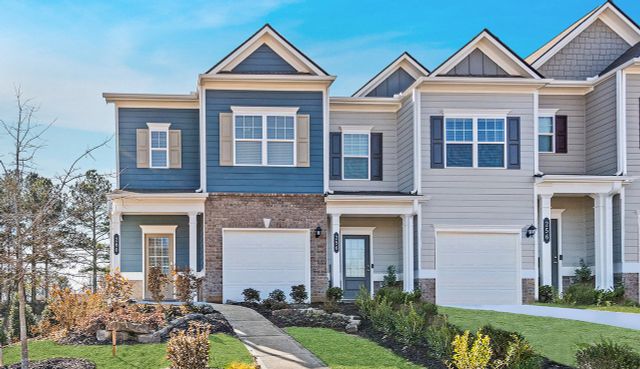
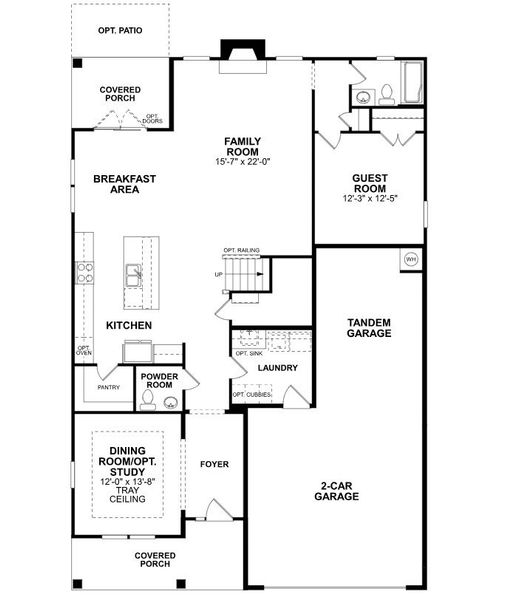
1 of 3
Move-in Ready
$745,425
1212 Yellow Springs Dr, Huntersville, NC 28078
The Sonoma Plan
5 bd · 4.5 ba · 2 stories · 3,524 sqft
$745,425
Home Highlights
Home Description
Welcome to this stunning 2-story home located at 1212 Yellow Springs Drive in the charming town of Huntersville, NC. This newly constructed home, built by M/I Homes, offers a perfect blend of modern design and functionality. Featuring 5 bedrooms, 4.5 bathrooms, a study, and a loft, this spacious home provides ample room for comfortable living. The home spans an impressive 3,524 square feet, ensuring plenty of space for relaxation and entertaining. As you enter the home, you're greeted by a bright and airy interior flooded with natural light. The main floor boasts a well-appointed kitchen, perfect for those who love to cook and entertain. The kitchen features sleek countertops, modern appliances, and plenty of storage space for all your culinary needs. Each bathroom in the home exudes luxury and style, with elegant fixtures and finishes that create a spa-like retreat. The bedrooms are generously sized, offering a peaceful sanctuary for rest and relaxation. The home also includes a 3-car garage, making it convenient for you and your guests to park with ease. Whether you're hosting a gathering or simply looking for a tranquil escape, this home has everything you need to live comfortably. Located in the vibrant community of Huntersville, residents can enjoy a variety of amenities and attractions nearby. From shopping and dining to outdoor recreation, this area offers something for everyone. Don't miss the opportunity to make this beautiful house your new home. Schedule a showing today and experience the luxury and comfort that awaits you at 1212 Yellow Springs Drive.
Last updated Jan 7, 9:25 am
Home Details
*Pricing and availability are subject to change.- Garage spaces:
- 3
- Property status:
- Move-in Ready
- Size:
- 3,524 sqft
- Stories:
- 2
- Beds:
- 5
- Baths:
- 4.5
Construction Details
- Builder Name:
- M/I Homes
Home Features & Finishes
- Garage/Parking:
- GarageAttached Garage
- Interior Features:
- Walk-In ClosetFoyerLoft
- Laundry facilities:
- Utility/Laundry Room
- Property amenities:
- PatioPorch
- Rooms:
- KitchenPowder RoomDining RoomFamily RoomBreakfast AreaOpen Concept FloorplanPrimary Bedroom Upstairs

Considering this home?
Our expert will guide your tour, in-person or virtual
Need more information?
Text or call (888) 486-2818
Spring Grove Community Details
Community Amenities
- Dining Nearby
- Dog Park
- Playground
- Lake Access
- Club House
- Sport Court
- Park Nearby
- Community Garden
- Fishing Pond
- Golf Club
- Picnic Area
- Greenbelt View
- Open Greenspace
- Walking, Jogging, Hike Or Bike Trails
- Kayaking
- Bird Watching
- Entertainment
- Shopping Nearby
Neighborhood Details
Huntersville, North Carolina
Mecklenburg County 28078
Schools in Charlotte-Mecklenburg Schools
GreatSchools’ Summary Rating calculation is based on 4 of the school’s themed ratings, including test scores, student/academic progress, college readiness, and equity. This information should only be used as a reference. Jome is not affiliated with GreatSchools and does not endorse or guarantee this information. Please reach out to schools directly to verify all information and enrollment eligibility. Data provided by GreatSchools.org © 2024
Average Home Price in 28078
Getting Around
Air Quality
Noise Level
87
50Calm100
A Soundscore™ rating is a number between 50 (very loud) and 100 (very quiet) that tells you how loud a location is due to environmental noise.
Taxes & HOA
- HOA fee:
- N/A



