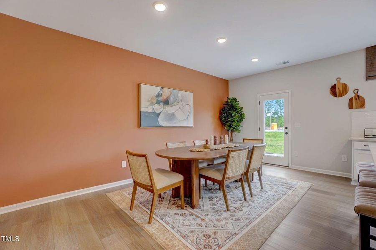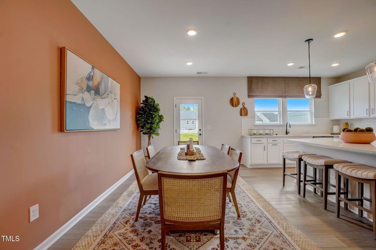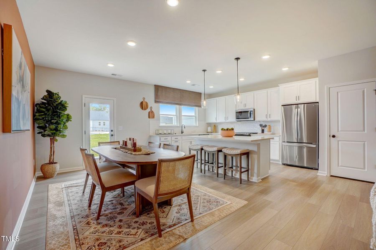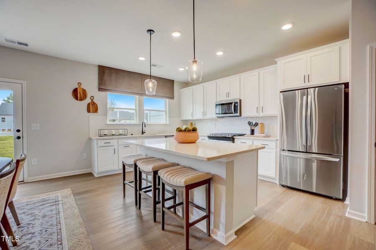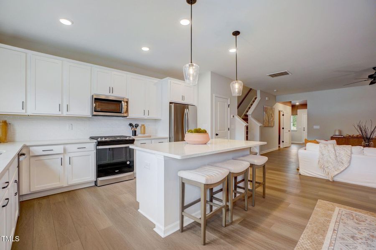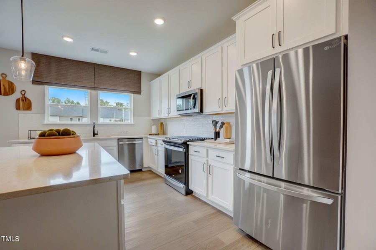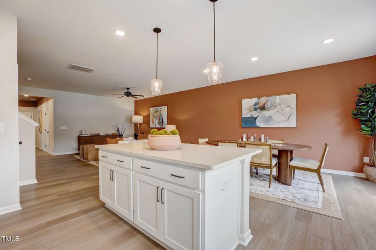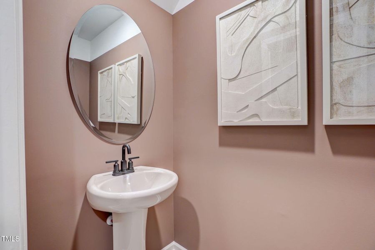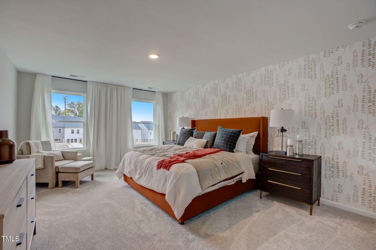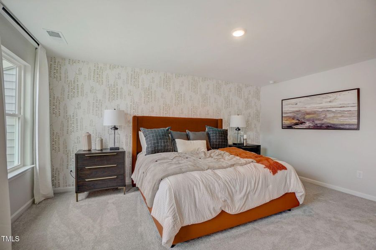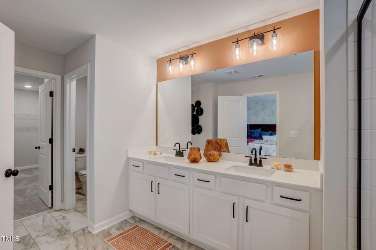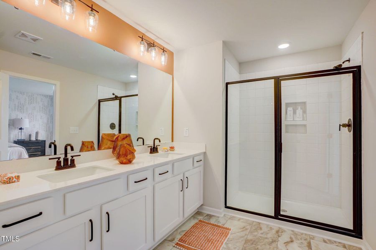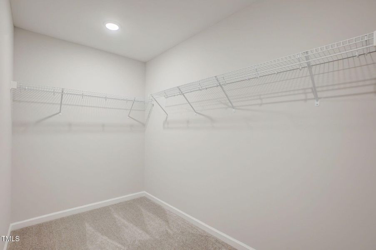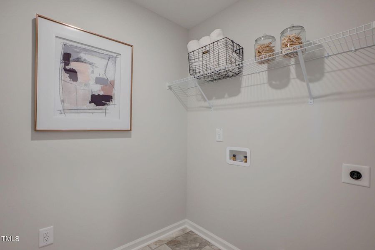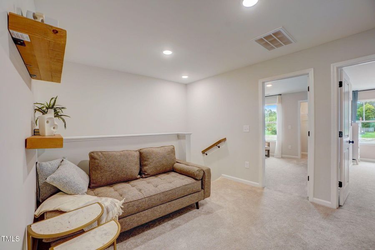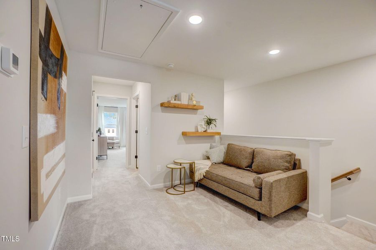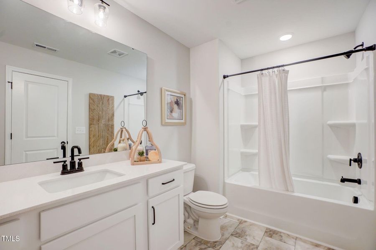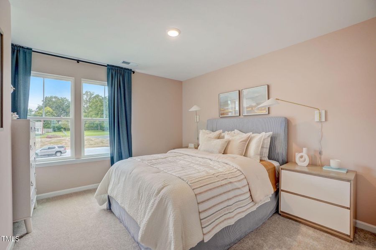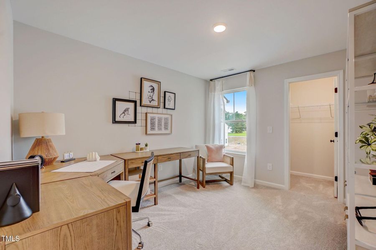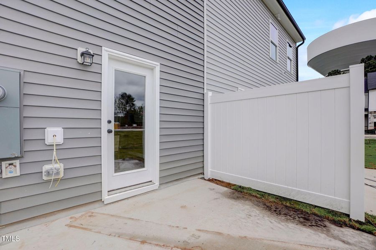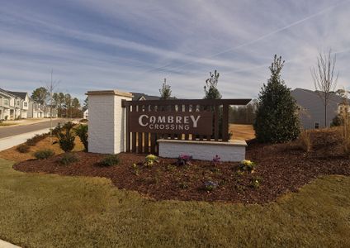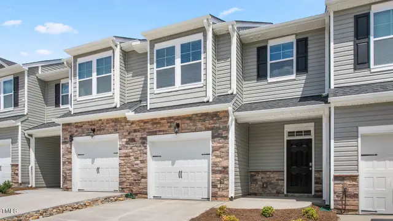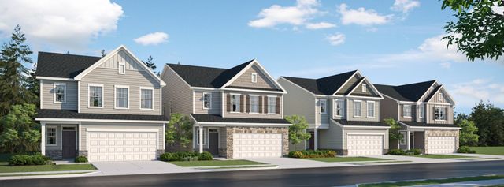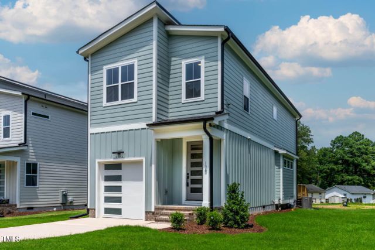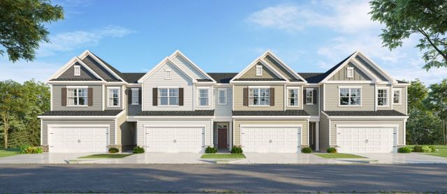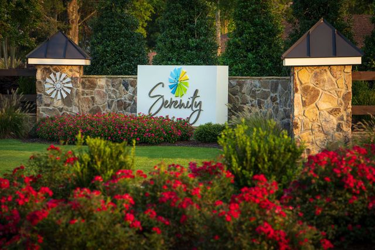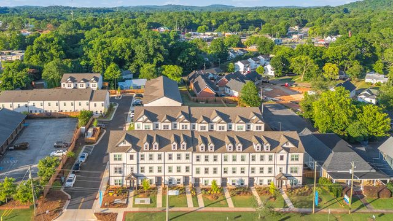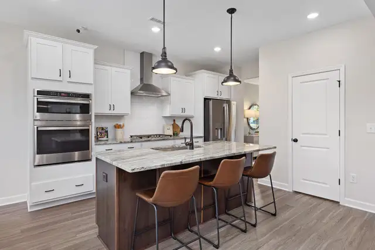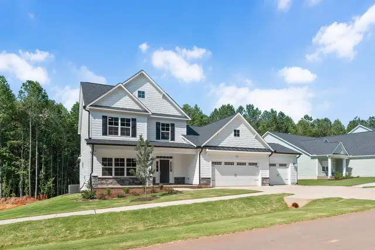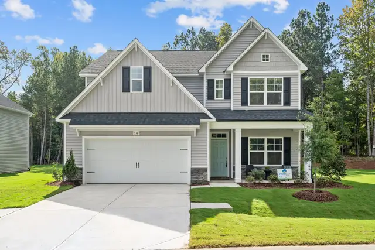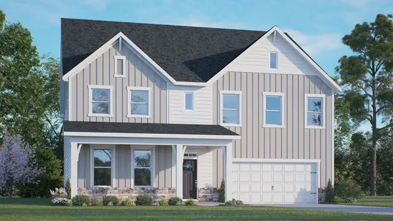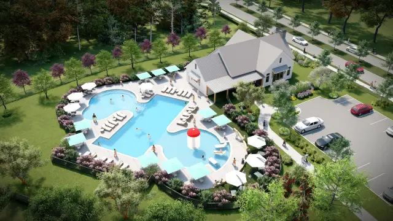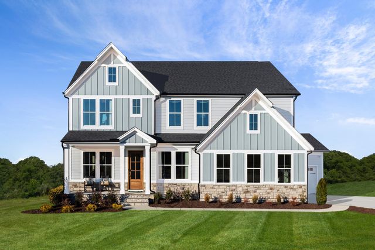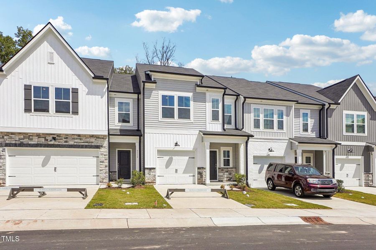
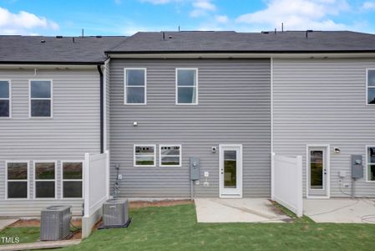
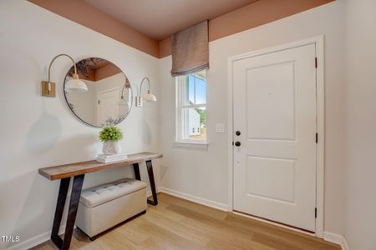
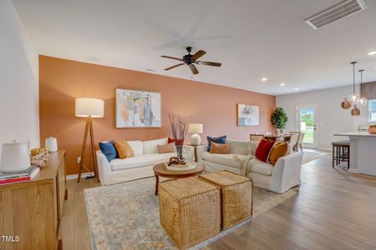
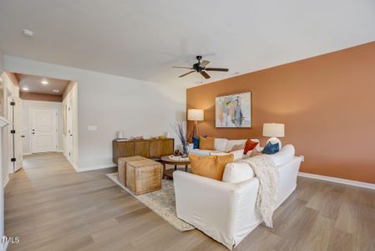
1 of 25
Pending/Under Contract
$399,900
2015 Regal Drive, Unit 96, Durham, NC 27703
3 bd · 2.5 ba · 2 stories · 1,925 sqft
$399,900
Home Highlights
Home Description
Welcome to Cambrey Crossing, a premier community by Ashton Woods Homes, your 2023 Builder of the Year! Located just minutes from RTP, RDU Airport, Brier Creek, downtown Durham, and downtown Raleigh, Cambrey Crossing delivers unmatched convenience in a prime setting. Experience the perfect blend of modern design and thoughtful functionality with our popular Finnegan plan—a stunning two-story townhome that exudes elegance and style. From the moment you enter, the bright and welcoming foyer draws you into the open-concept main floor, designed for seamless living and entertaining. The family room, dining area, and spacious kitchen create an inviting space, complete with designer features such as quartz countertops and luxury vinyl plank flooring for both style and durability. Upstairs, the versatile loft provides endless possibilities, whether you need a home office, playroom, or quiet retreat. The spacious primary suite offers a luxurious escape, with a walk-in closet, dual sink vanity, and an oversized walk-in shower. Discover elevated living—schedule your visit today!
Home Details
*Pricing and availability are subject to change.- Garage spaces:
- 1
- Property status:
- Pending/Under Contract
- Lot size (acres):
- 0.06
- Size:
- 1,925 sqft
- Stories:
- 2
- Beds:
- 3
- Baths:
- 2.5
Construction Details
- Builder Name:
- Ashton Woods
- Year Built:
- 2024
- Roof:
- Shingle Roofing
Home Features & Finishes
- Construction Materials:
- Vinyl SidingStone
- Cooling:
- Central Air
- Flooring:
- Vinyl FlooringCarpet Flooring
- Foundation Details:
- Stone
- Garage/Parking:
- GarageAttached Garage
- Interior Features:
- Walk-In ClosetPantry
- Kitchen:
- DishwasherMicrowave OvenOvenQuartz countertopKitchen IslandGas Oven
- Laundry facilities:
- Laundry Facilities On Upper Level
- Property amenities:
- BasementPatio
- Rooms:
- Open Concept Floorplan

Considering this home?
Our expert will guide your tour, in-person or virtual
Need more information?
Text or call (888) 486-2818
Utility Information
- Heating:
- Gas Heating
Cambrey Crossing Community Details
Community Amenities
- Dining Nearby
- Park Nearby
- Sidewalks Available
- Walking, Jogging, Hike Or Bike Trails
- Food Truck
- Shopping Nearby
Neighborhood Details
Durham, North Carolina
Durham County 27703
Schools in Durham Public Schools
GreatSchools’ Summary Rating calculation is based on 4 of the school’s themed ratings, including test scores, student/academic progress, college readiness, and equity. This information should only be used as a reference. Jome is not affiliated with GreatSchools and does not endorse or guarantee this information. Please reach out to schools directly to verify all information and enrollment eligibility. Data provided by GreatSchools.org © 2024
Average Home Price in 27703
Getting Around
Air Quality
Taxes & HOA
- HOA fee:
- $152/monthly
- HOA fee includes:
- Trash
Estimated Monthly Payment
Recently Added Communities in this Area
Nearby Communities in Durham
New Homes in Nearby Cities
More New Homes in Durham, NC
Listed by Diana Kathryn Bates, +18043107386
Ashton Woods Homes, MLS 10067622
Ashton Woods Homes, MLS 10067622
Some IDX listings have been excluded from this IDX display. Brokers make an effort to deliver accurate information, but buyers should independently verify any information on which they will rely in a transaction. The listing broker shall not be responsible for any typographical errors, misinformation, or misprints, and they shall be held totally harmless from any damages arising from reliance upon this data. This data is provided exclusively for consumers’ personal, non-commercial use. Listings marked with an icon are provided courtesy of the Triangle MLS, Inc. of North Carolina, Internet Data Exchange Database. Closed (sold) listings may have been listed and/or sold by a real estate firm other than the firm(s) featured on this website. Closed data is not available until the sale of the property is recorded in the MLS. Home sale data is not an appraisal, CMA, competitive or comparative market analysis, or home valuation of any property. Copyright 2021 Triangle MLS, Inc. of North Carolina. All rights reserved.
Read moreLast checked Jan 9, 5:00 am





