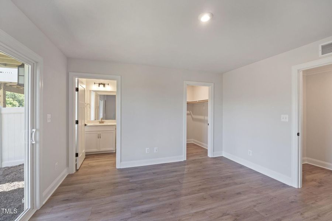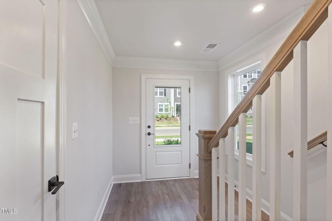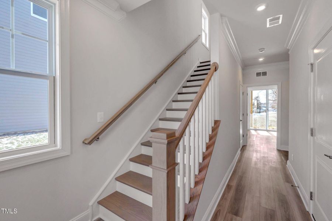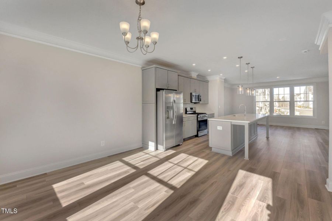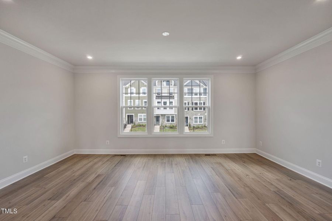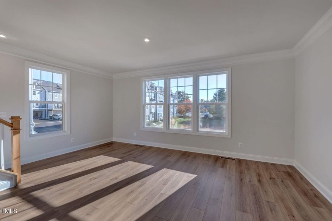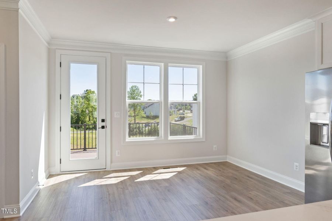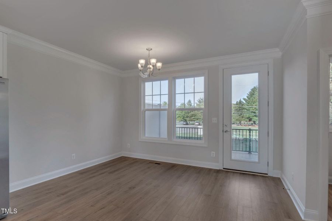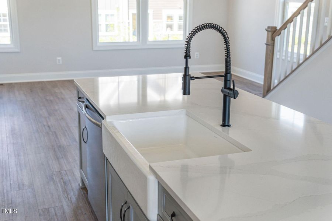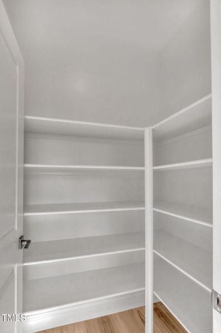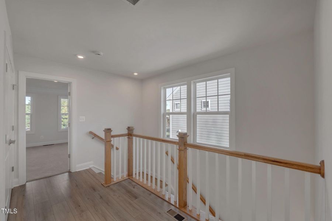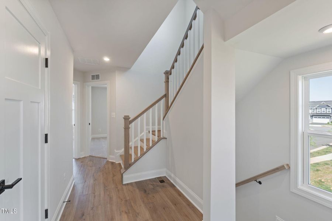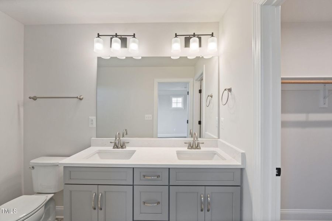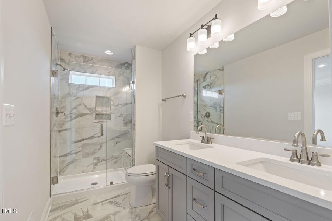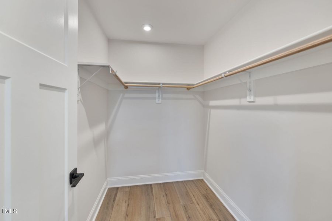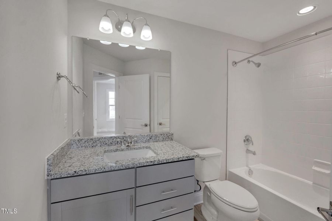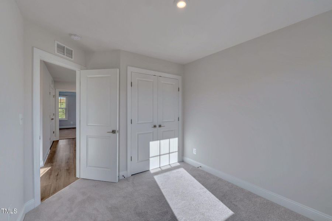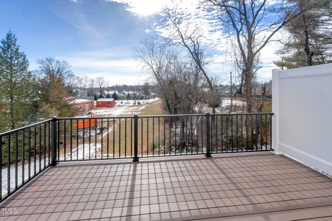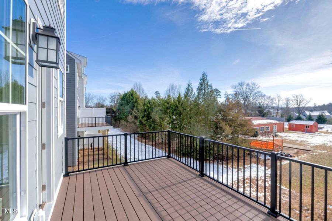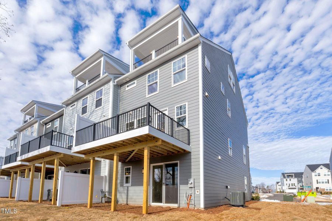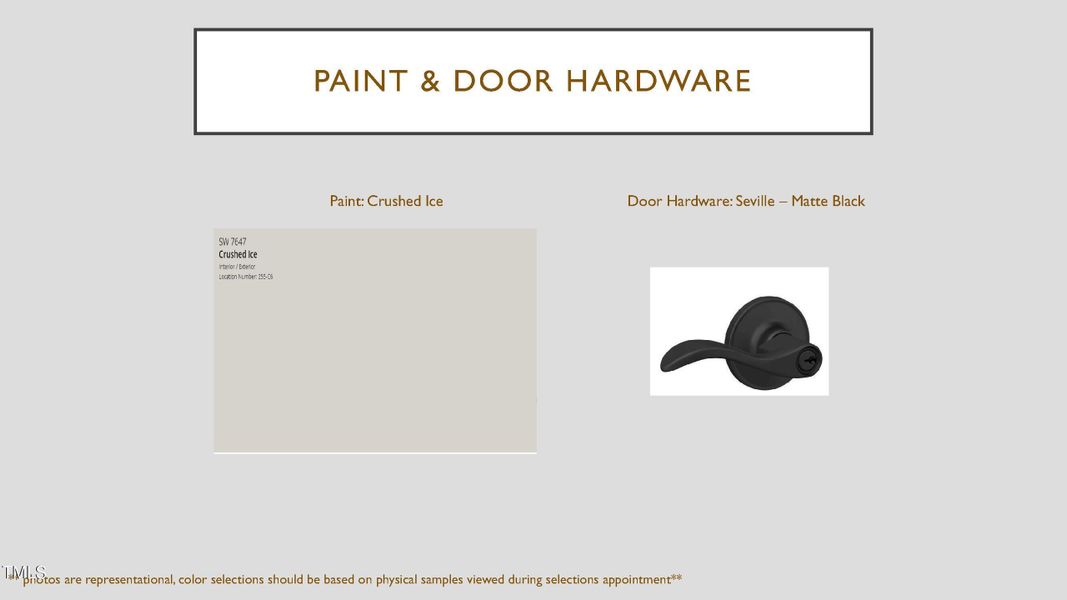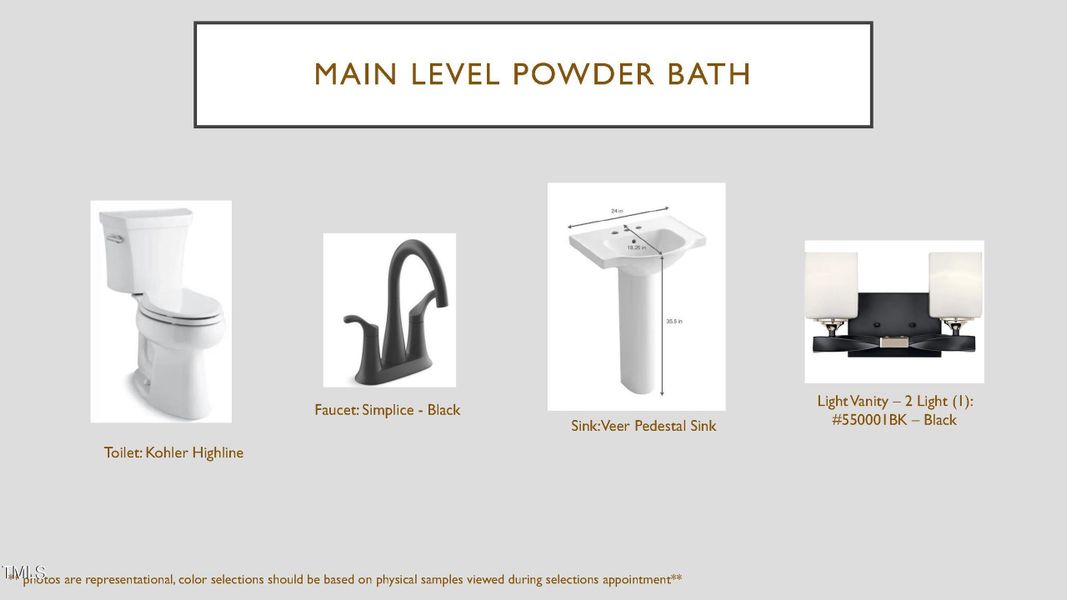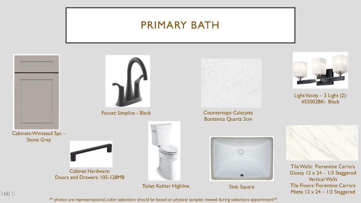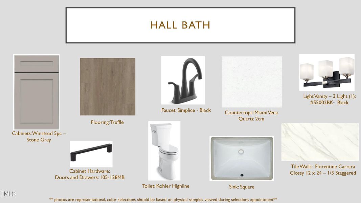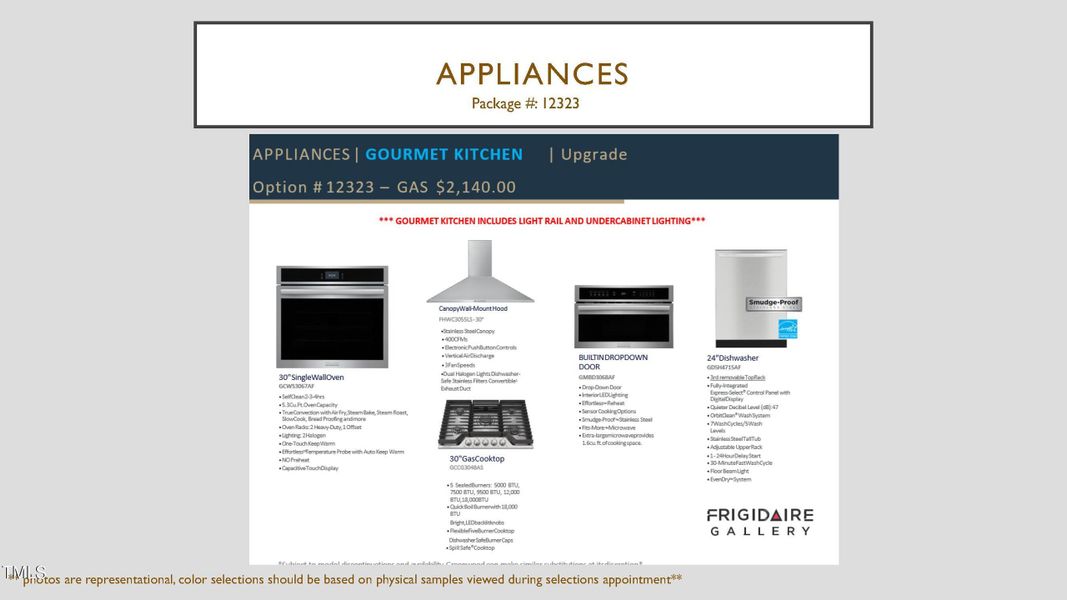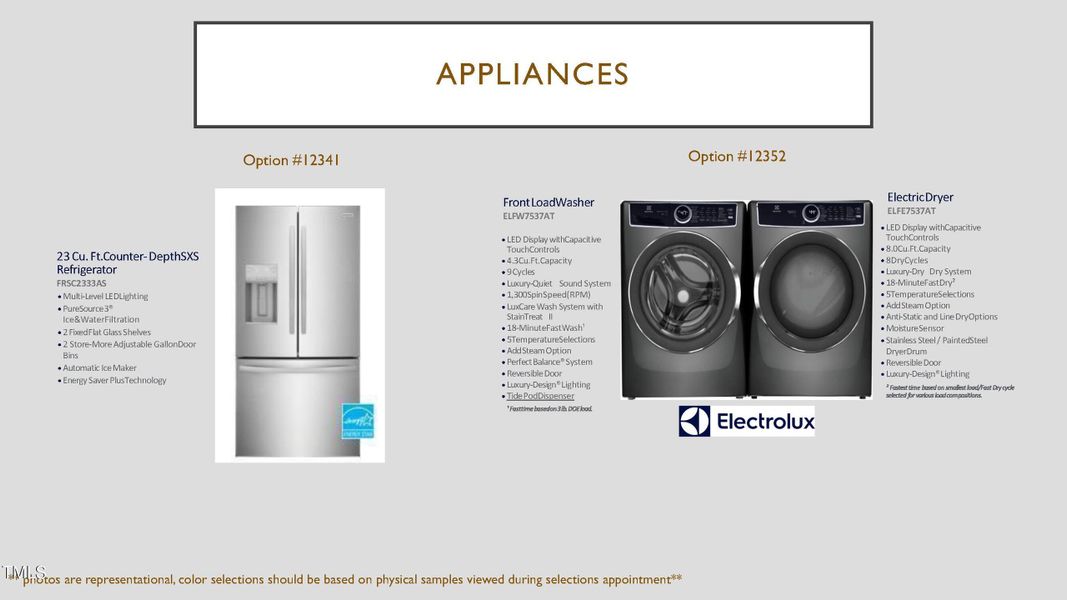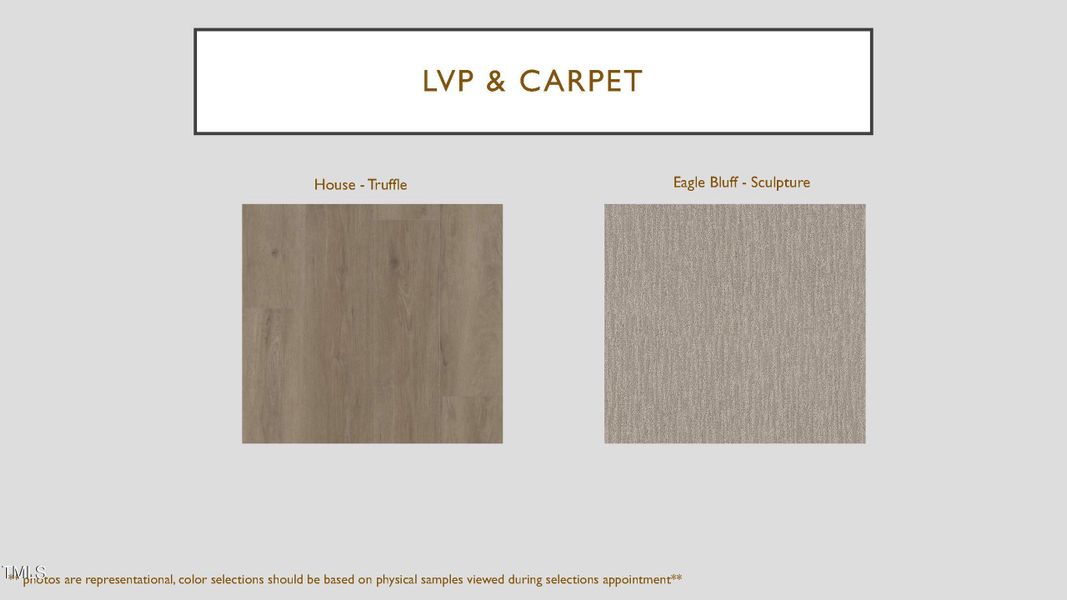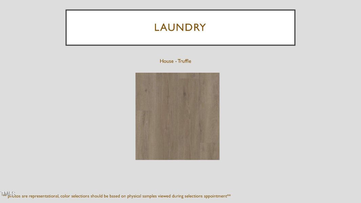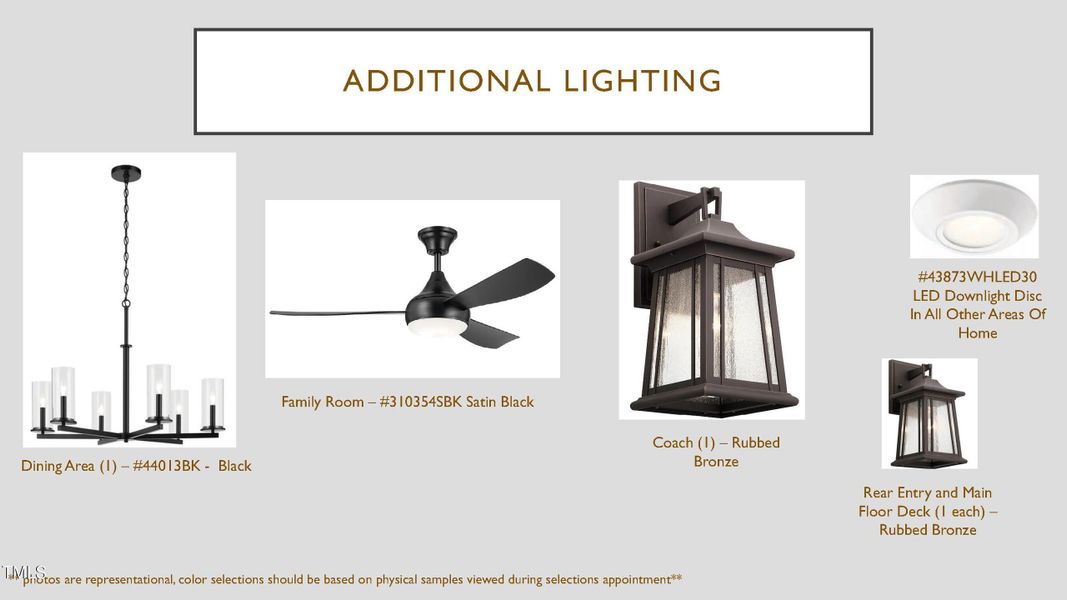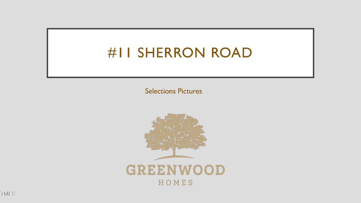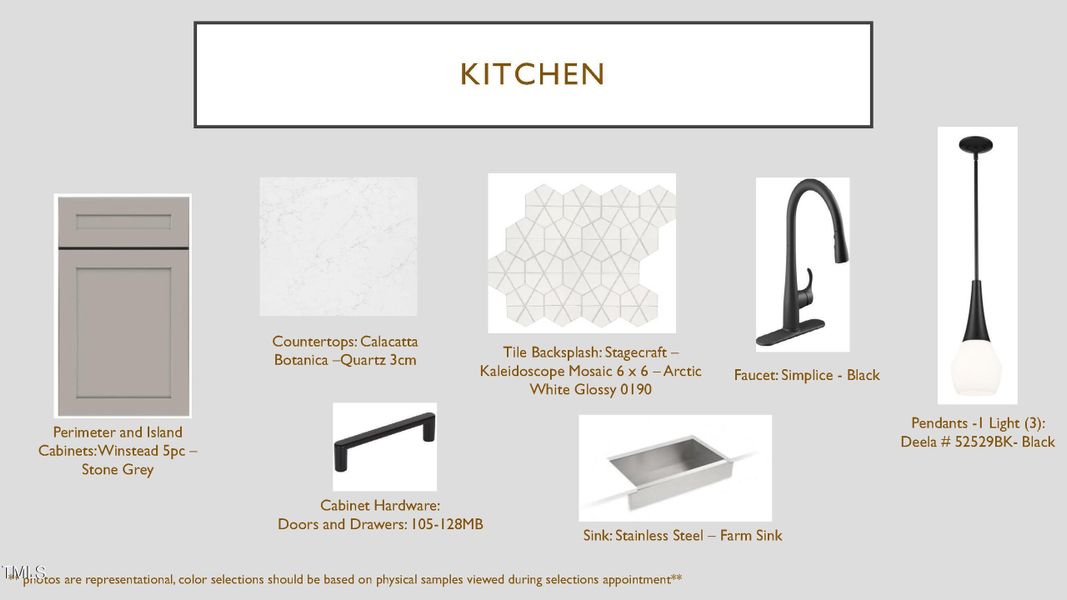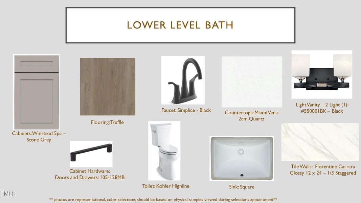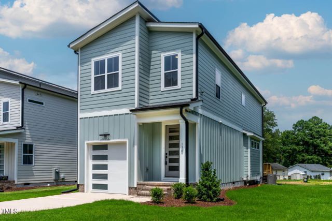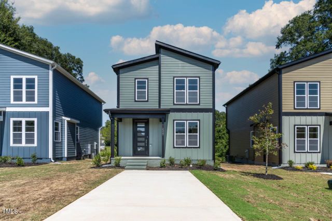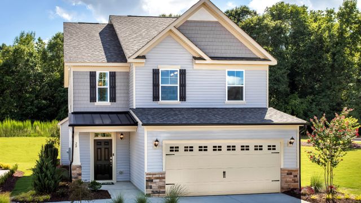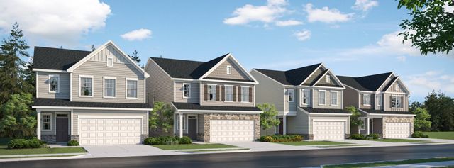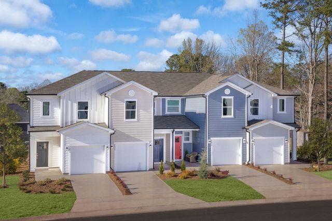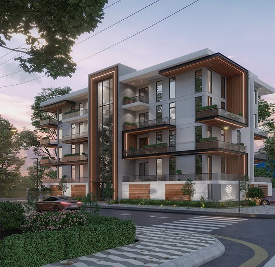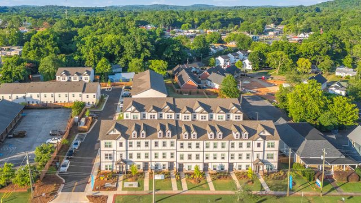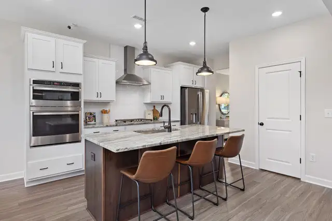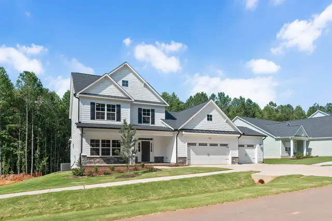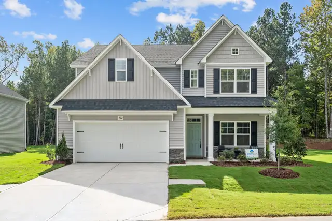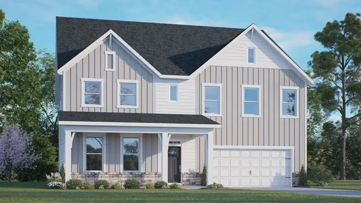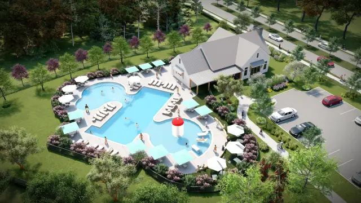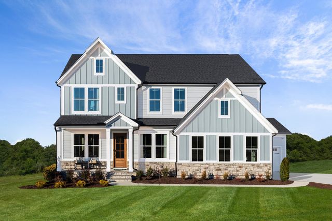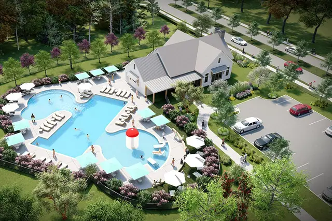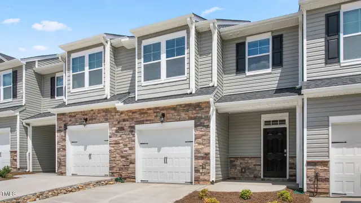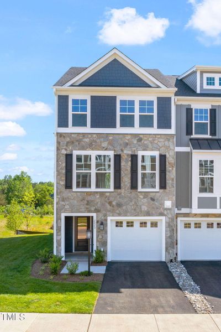
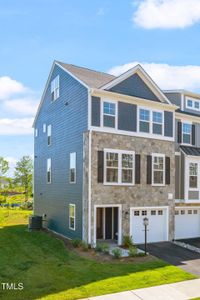
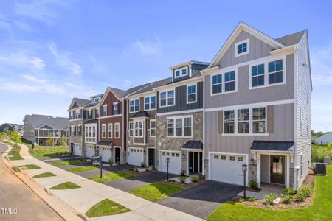
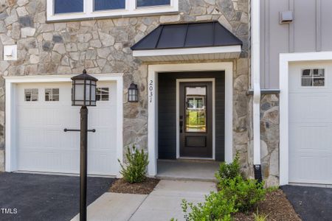
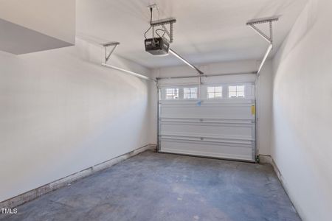
1 of 37
Move-in Ready
$555,713
1114 Blackthorne Road, Durham, NC 27703
4 bd · 3.5 ba · 3 stories · 2,095 sqft
$555,713
Home Highlights
Home Description
**for Google Maps & I-Maps use the community address 509 Sherron Rd, Durham. Individual townhome addresses are not registering yet. **This townhome is currently in the beginning stages of construction with an estimated completion of early 2025. Sherron Road Townes are in a league of their own with an unmatched floor plan layout and interior design options. This interior unit townhome will offer a bedroom and a full bath on the ground floor, a gourmet kitchen and a deck off the main level and 3 sizable bedrooms on the top floor. A few of the interior design options include wood shelving in all closets, LVP flooring throughout ground level & main level, farmhouse sink in the kitchen and quartz countertops throughout. Sherron Road Townes will have a dog park and is close to shopping, dining, golf, as well as the Durhan Preforming Arts Center (DPAC) which offers live music and theater, and the Durham Bulls Athletic Park (DBAP), home of the Durham Bulls AAA baseball Team! PLEASE NOTE: the photos shown are of a completed Greenwood Home of the same floor plan and similar options, but some finishes will differ. Call 919-348-4434 or email getstarted@greenwoodhomes.com to learn more about what sets us apart from the rest!
Home Details
*Pricing and availability are subject to change.- Garage spaces:
- 1
- Property status:
- Move-in Ready
- Size:
- 2,095 sqft
- Stories:
- 3+
- Beds:
- 4
- Baths:
- 3.5
- Fence:
- No Fence
Construction Details
- Year Built:
- 2025
- Roof:
- Metal Roofing, Shingle Roofing
Home Features & Finishes
- Construction Materials:
- CementStone
- Cooling:
- Ceiling Fan(s)Central Air
- Flooring:
- Ceramic FlooringVinyl FlooringCarpet FlooringTile Flooring
- Foundation Details:
- Slab
- Garage/Parking:
- ParkingGarageAttached Garage
- Interior Features:
- PantrySliding DoorsDouble Vanity
- Kitchen:
- DishwasherMicrowave OvenOvenRefrigeratorDisposalGas CooktopQuartz countertopCook TopKitchen Island
- Laundry facilities:
- Laundry Facilities On Upper LevelDryerWasherLaundry Facilities In Closet
- Lighting:
- Lighting Recessed
- Property amenities:
- BasementDeckPatio
- Rooms:
- Dining RoomOpen Concept Floorplan

Considering this home?
Our expert will guide your tour, in-person or virtual
Need more information?
Text or call (888) 486-2818
Utility Information
- Heating:
- Gas Heating
Neighborhood Details
Durham, North Carolina
Durham County 27703
Schools in Durham Public Schools
GreatSchools’ Summary Rating calculation is based on 4 of the school’s themed ratings, including test scores, student/academic progress, college readiness, and equity. This information should only be used as a reference. Jome is not affiliated with GreatSchools and does not endorse or guarantee this information. Please reach out to schools directly to verify all information and enrollment eligibility. Data provided by GreatSchools.org © 2024
Average Home Price in 27703
Getting Around
2 nearby routes:
2 bus, 0 rail, 0 other
Air Quality
Taxes & HOA
- HOA fee:
- $160/monthly
Estimated Monthly Payment
Recently Added Communities in this Area
Nearby Communities in Durham
New Homes in Nearby Cities
More New Homes in Durham, NC
Listed by Kelly Pittman, +19198187326
Heyward Realty, MLS 10067461
Heyward Realty, MLS 10067461
Some IDX listings have been excluded from this IDX display. Brokers make an effort to deliver accurate information, but buyers should independently verify any information on which they will rely in a transaction. The listing broker shall not be responsible for any typographical errors, misinformation, or misprints, and they shall be held totally harmless from any damages arising from reliance upon this data. This data is provided exclusively for consumers’ personal, non-commercial use. Listings marked with an icon are provided courtesy of the Triangle MLS, Inc. of North Carolina, Internet Data Exchange Database. Closed (sold) listings may have been listed and/or sold by a real estate firm other than the firm(s) featured on this website. Closed data is not available until the sale of the property is recorded in the MLS. Home sale data is not an appraisal, CMA, competitive or comparative market analysis, or home valuation of any property. Copyright 2021 Triangle MLS, Inc. of North Carolina. All rights reserved.
Read moreLast checked Jan 7, 12:15 pm





