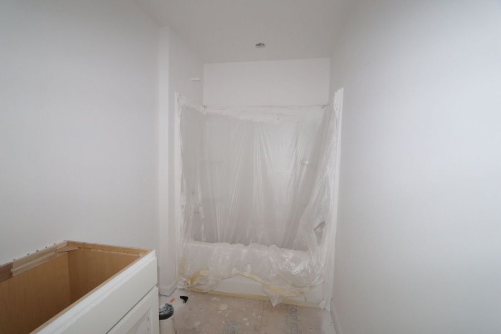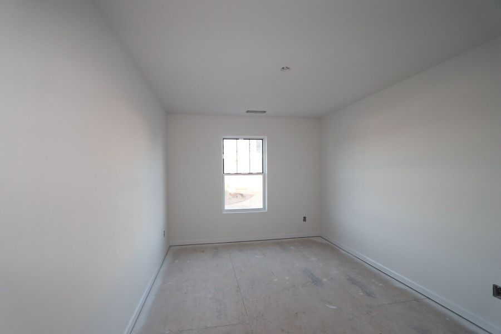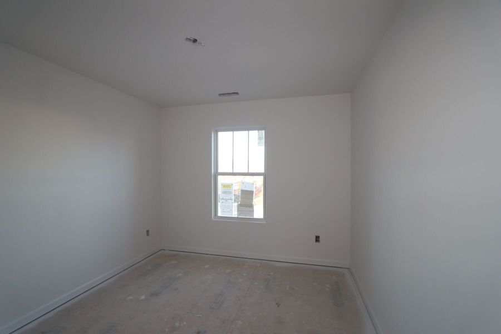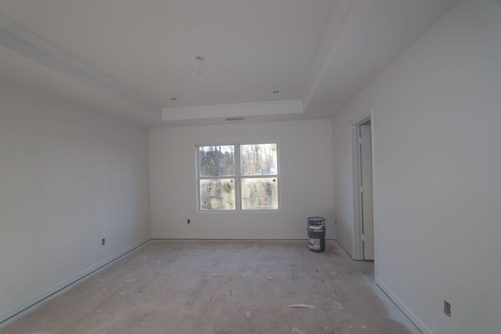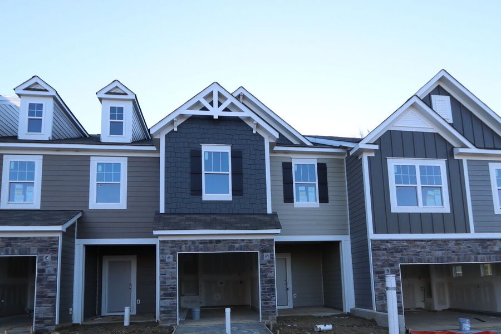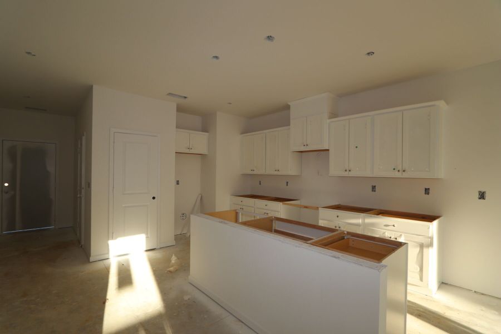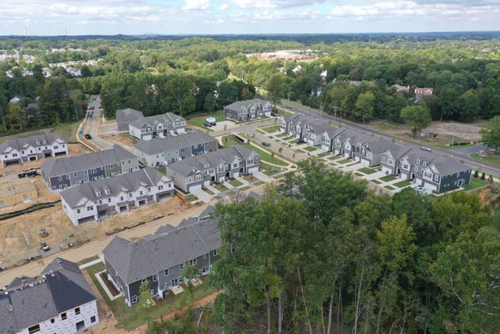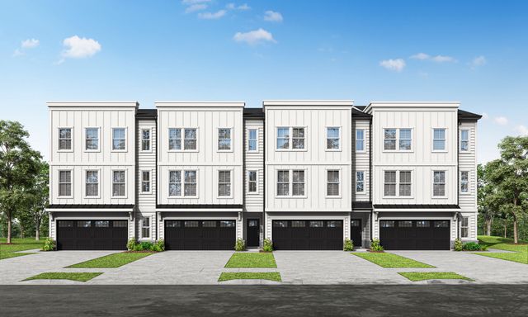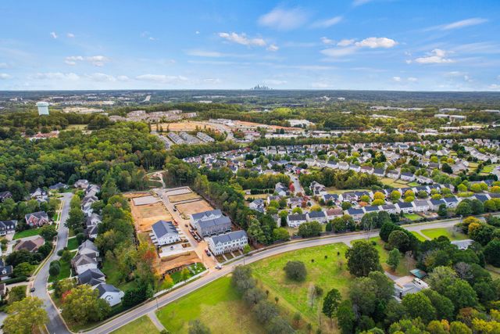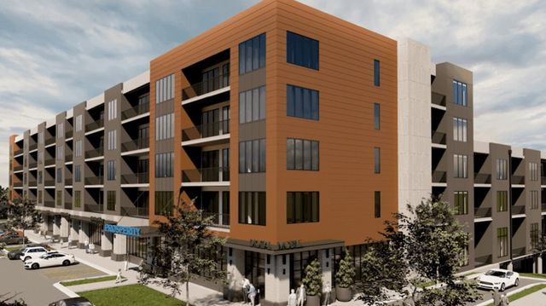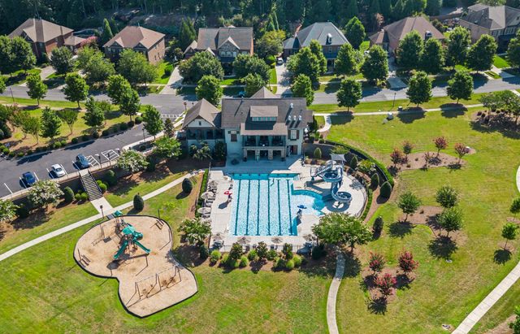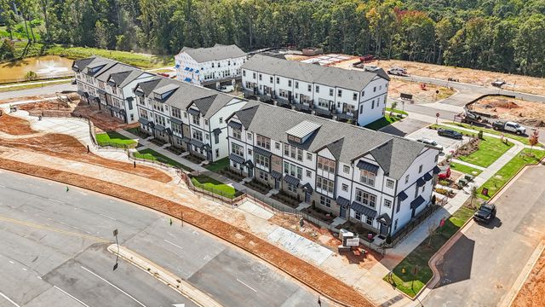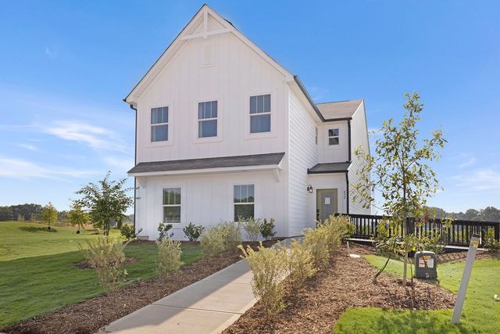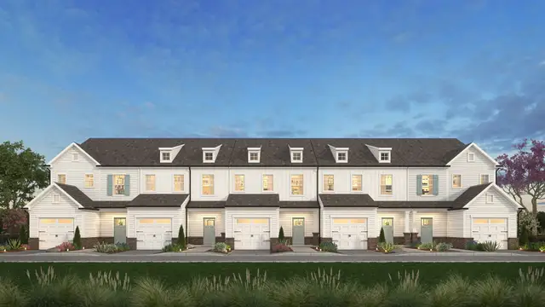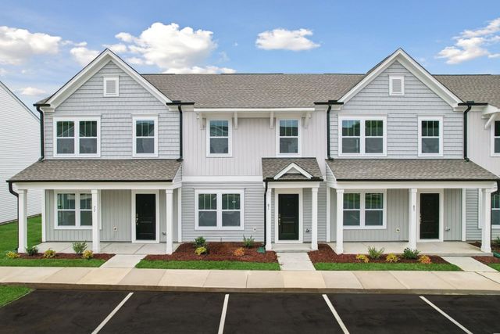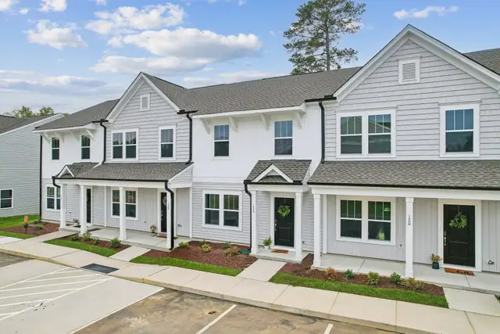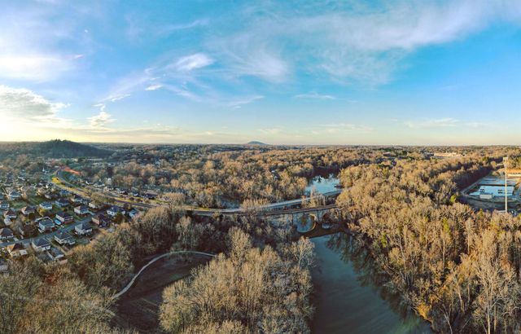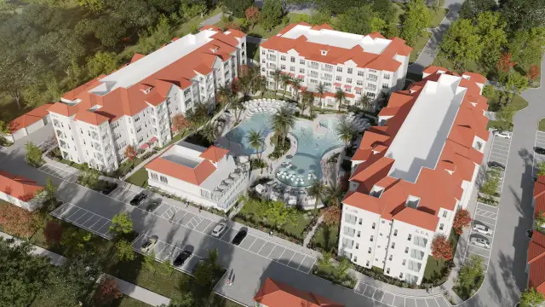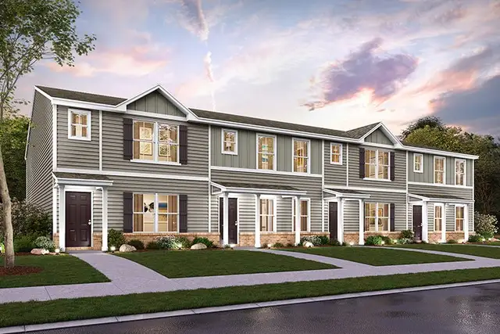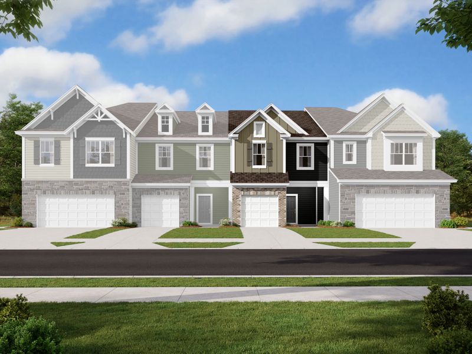
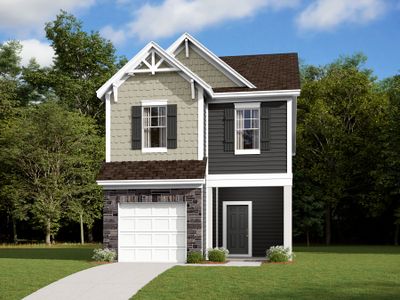
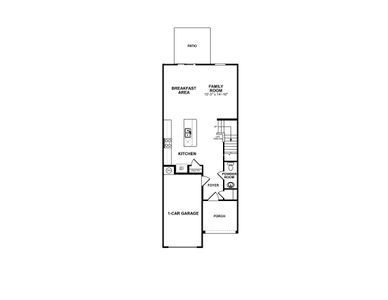
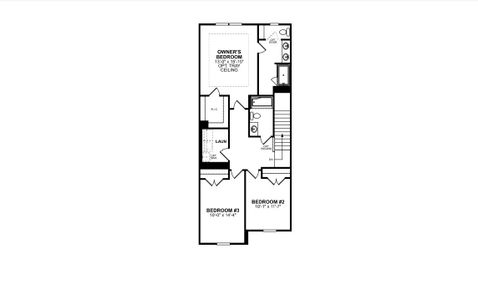
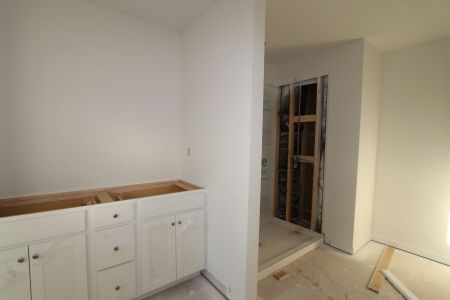
1 of 11
Under Construction
$402,605
Manchester Plan
3 bd · 2.5 ba · 2 stories · 1,688 sqft
$402,605
Home Highlights
Home Description
Welcome to this stunning newly constructed 3 bedroom, 2.5 bathroom home by M/I Homes located at 2004 Highland Park Drive, Charlotte, NC. This modern 2-story townhome offers a perfect blend of comfort and style in a vibrant neighborhood. Upon entering, you are greeted by an open concept design that seamlessly connects the living, dining, and kitchen areas, providing a spacious and airy feel. The kitchen boasts sleek countertops, stainless steel appliances, ample cabinet space, and a breakfast bar - perfect for hosting gatherings or enjoying a cozy meal. The bedrooms are generously sized with large windows that allow plenty of natural light to filter through, creating warm and inviting spaces. The bathrooms are elegantly designed with modern fixtures and finishes to offer a luxurious retreat after a long day. Additionally, this townhome features a 1-car garage for your vehicle, ensuring that you never have to worry about parking availability. With a total of 1,688 square feet, there is plenty of room to tailor the space to your personal style and needs. Located in a sought-after community in Charlotte, this home offers easy access to local amenities, shopping centers, restaurants, and parks, making it ideal for families, professionals, or anyone looking for a vibrant community to call home. Don't miss the opportunity to make this beautifully crafted townhome your new home.
Last updated Jan 18, 9:53 am
Home Details
*Pricing and availability are subject to change.- Garage spaces:
- 1
- Property status:
- Under Construction
- Neighborhood:
- Highland Creek
- Size:
- 1,688 sqft
- Stories:
- 2
- Beds:
- 3
- Baths:
- 2.5
- Facing direction:
- Northwest
Construction Details
- Builder Name:
- M/I Homes
- Completion Date:
- February, 2025
Home Features & Finishes
- Garage/Parking:
- GarageAttached Garage
- Interior Features:
- Walk-In ClosetFoyerPantry
- Kitchen:
- Kitchen Island
- Laundry facilities:
- Utility/Laundry Room
- Property amenities:
- PatioPorch
- Rooms:
- KitchenPowder RoomFamily RoomBreakfast AreaPrimary Bedroom Upstairs

Considering this home?
Our expert will guide your tour, in-person or virtual
Need more information?
Text or call (888) 486-2818
Aberdeen Community Details
Community Amenities
- Dining Nearby
- Playground
- Golf Course
- Community Pool
- Park Nearby
- Community Pond
- Disc Golf
- Golf Club
- Cabana
- Shopping Mall Nearby
- Walking, Jogging, Hike Or Bike Trails
- Entertainment
- Shopping Nearby
Neighborhood Details
Highland Creek Neighborhood in Charlotte, North Carolina
Mecklenburg County 28269
Schools in Charlotte-Mecklenburg Schools
- Grades 09-13Public
charlotte teacher early college
1.0 mi9000 robert d. snyder rd
GreatSchools’ Summary Rating calculation is based on 4 of the school’s themed ratings, including test scores, student/academic progress, college readiness, and equity. This information should only be used as a reference. Jome is not affiliated with GreatSchools and does not endorse or guarantee this information. Please reach out to schools directly to verify all information and enrollment eligibility. Data provided by GreatSchools.org © 2024
Average Home Price in Highland Creek Neighborhood
Getting Around
Air Quality
Noise Level
81
50Calm100
A Soundscore™ rating is a number between 50 (very loud) and 100 (very quiet) that tells you how loud a location is due to environmental noise.
Taxes & HOA
- Tax Rate:
- 1.1%
- HOA Name:
- Kuester
- HOA fee:
- $189/monthly





